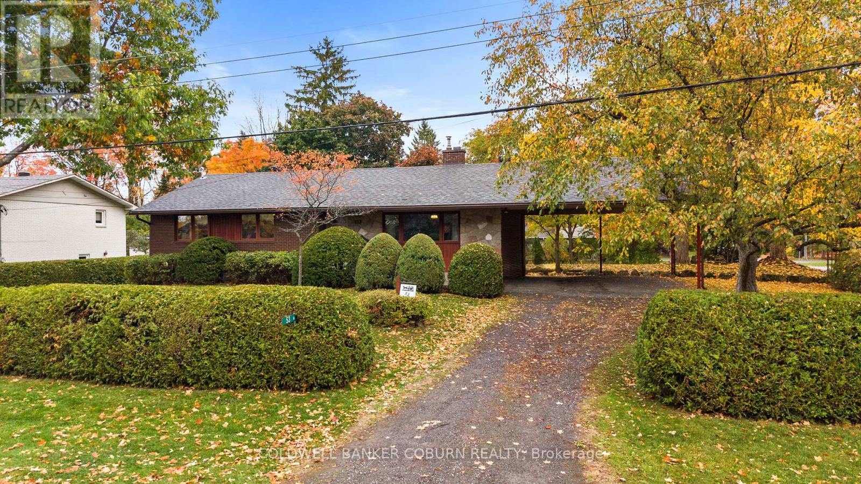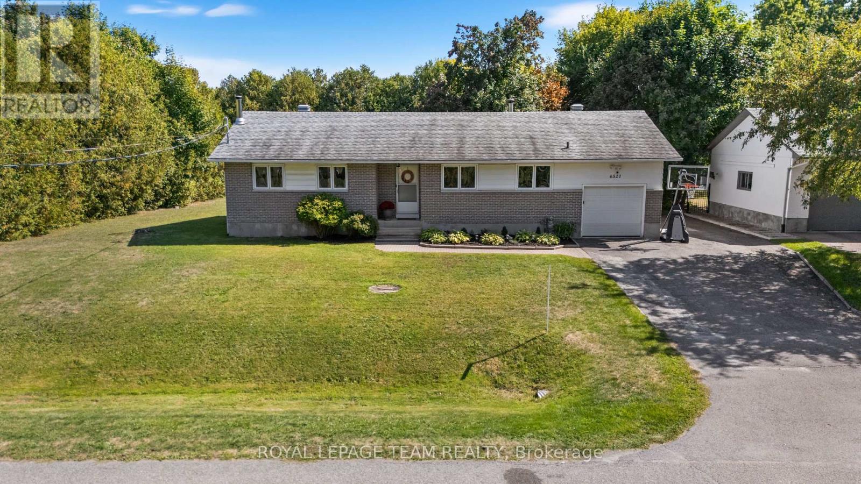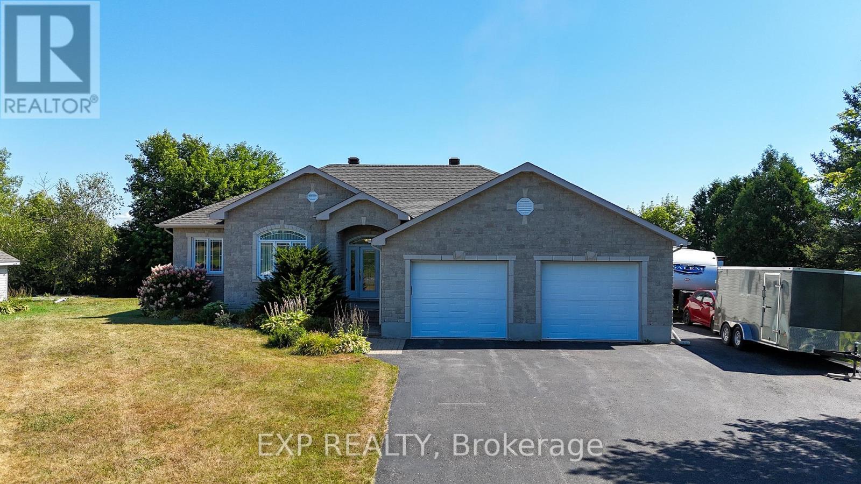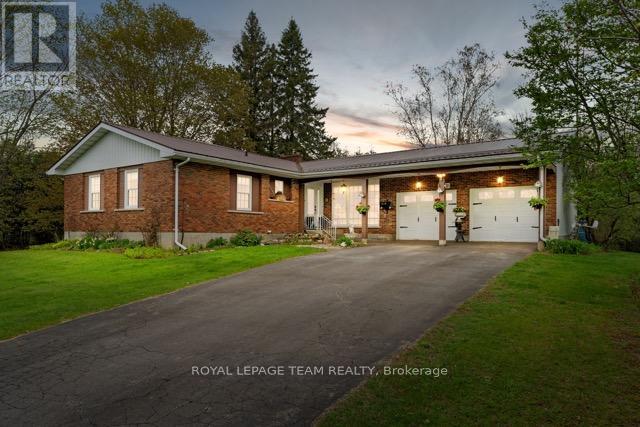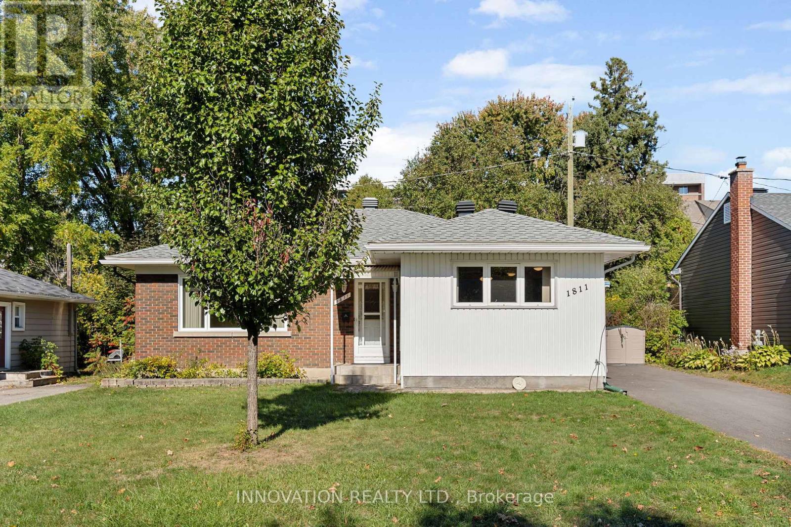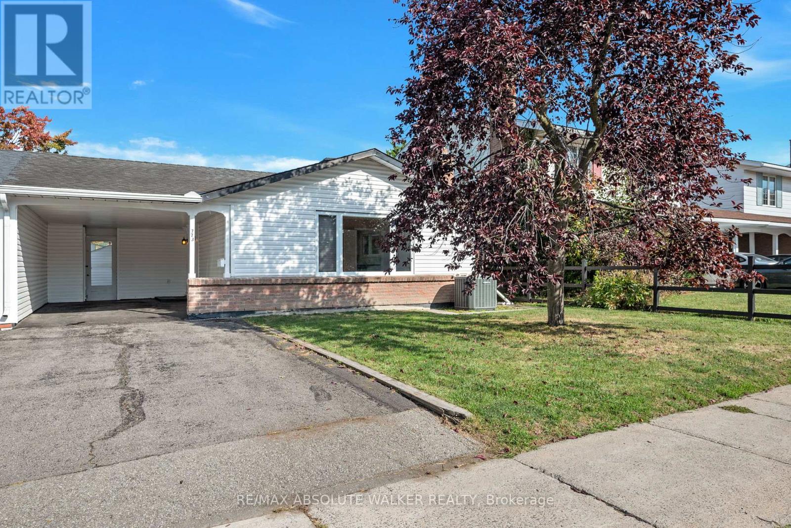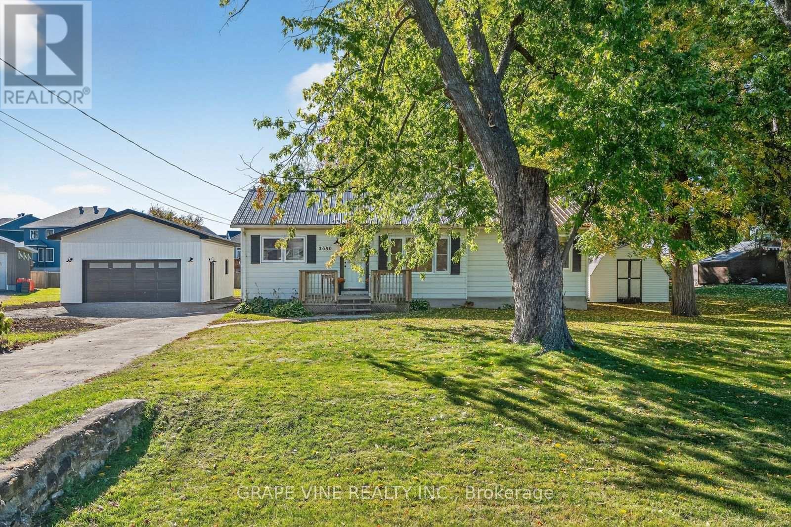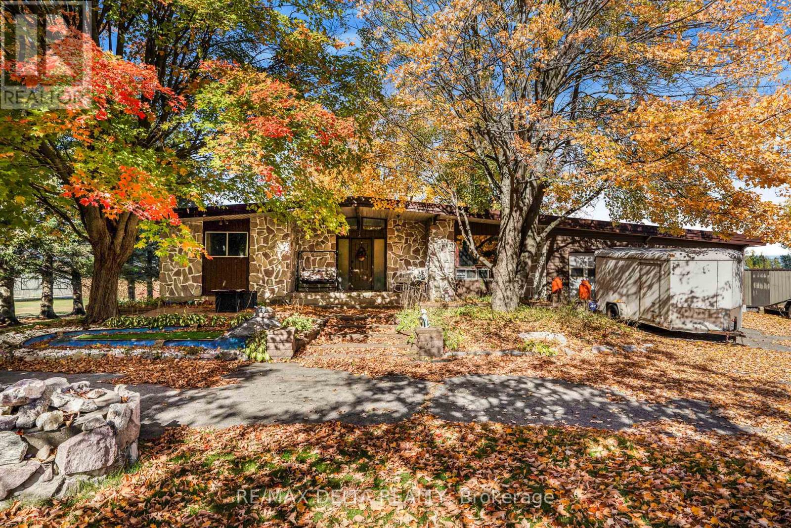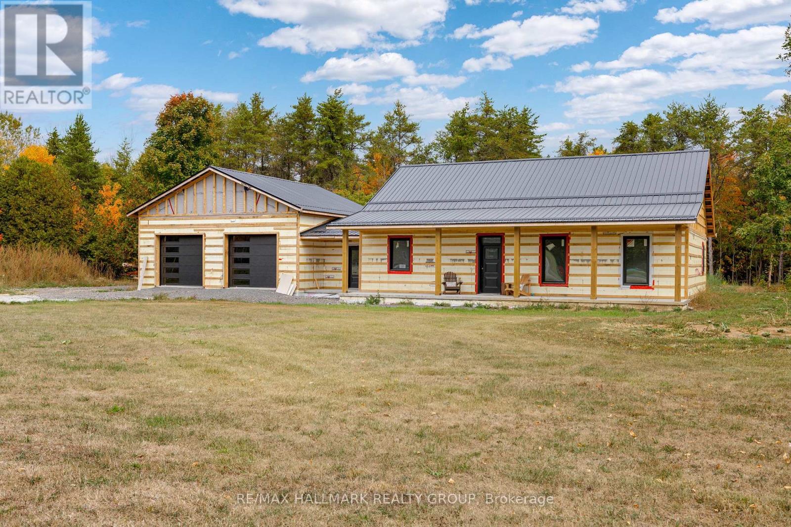Bungalows By Price
53 Eisenhower Crescent
Ottawa, Ontario
Timeless Bungalow on a Premier Corner Lot in Hearts Desire! Step into 53 Eisenhower, a classic 1964 bungalow that radiates warmth, charm, and potential. This 3-bedroom, 2-bathroom home welcomes you with gleaming hardwood floors that flow throughout the main living areas. Large windows fill the space with natural light, highlighting the home’s inviting layout and highlighting the character of this mid-century gem. The primary bedroom boasts a convenient 2-piece ensuite, while the other bedrooms are generously sized, perfect for family, guests, or a home office. The full basement is partially finished, providing flexible space for recreation, storage, or a creative project, with room to expand and customize according to your vision. Situated on a rare and impressive 120 x 125 ft corner lot, the property is framed by mature trees, offering both privacy and a serene, park-like setting. The expansive yard provides endless possibilities for outdoor entertaining, gardening, or simply enjoying the tranquility of your surroundings. Nestled in the highly regarded Hearts Desire neighbourhood, this home offers a peaceful, family-oriented environment while remaining close to parks, walking trails including beautiful Heart’s Desire Loop Trail, schools, and local amenities. Enjoy a sense of community with neighbors who value quiet streets, natural beauty, and a welcoming atmosphere. Whether you’re looking to maintain its classic charm or envision a renovation to make it your own, 53 Eisenhower is a home full of character, potential, and lifestyle appeal. It’s more than just a house – it’s a canvas for creating your perfect family haven in one of Ottawa’s most desirable communities. (id:50982)
6521 Jack Pine Crescent
Ottawa, Ontario
Welcome to this beautifully maintained bungalow located in the desirable community of Greely. Offering 3 spacious bedrooms and 2 full bathrooms above grade, this home features a primary suite complete with a private ensuite and two double closets for ample storage. The heart of the home is the open-concept kitchen, equipped with stainless steel appliances, pantry cupboards, and plenty of counter space ideal for everyday cooking and entertaining. The adjoining living and dining areas offer a warm, welcoming space with direct access to the rear deck, perfect for outdoor dining or relaxation. The attached garage with inside entry ensures added convenience. Downstairs, the fully finished basement offers excellent additional living space with a large rec room, 4th bedroom, 2-piece bathroom, a home office, and generous storage space. Step outside to a large, private backyard surrounded by mature trees, providing a peaceful retreat and natural privacy from neighbours. This home combines comfort, functionality, and space perfect for families or anyone seeking the best of suburban living. *Don’t miss the 360 iGuide tour. Updates & Maintenance: Roof (approx. 2012), Furnace (2016), Additional insulation (2022), Water pump (2022), Air conditioner (2024), Chimney cleaned (Fall 2024), Septic tank serviced (Summer 2024), Water softener (2025). 24 hours irrevocable on all offers. (id:50982)
3403 Gendron Road N
Clarence-Rockland, Ontario
Welcome to Hammond Country Living Just Minutes from the City! Nestled in the family-friendly community of Hammond, this charming 3+1 bedroom, 3-bathroom bungalow offers the perfect blend of peaceful country living and city convenience just 15 minutes from Rockland and 30 minutes to Ottawa. Enjoy the privacy of no rear neighbours and a spacious layout designed for modern family life. The main level features beautiful hardwood and ceramic flooring, and an inviting open-concept living, kitchen, and dining area ideal for entertaining or keeping an eye on the kids while you cook. Three generously sized bedrooms are served by a large 5-piece main bathroom and a combined powder room/laundry for added convenience. Downstairs, the fully finished basement provides space for work, relaxation, and play. It boasts a cozy gas fireplace in the large recreation room, a fourth bedroom, and an additional 3-piece bathroom perfect for guests or a growing family. Step outside to your private backyard retreat, complete with a two-tier deck, and plenty of green space perfect for soaking in the outdoors or hosting weekend gatherings. A fully insulated double garage, powered storage shed, municipal water, and natural gas add even more value. Hot water tank is owned. If you’re looking for a move-in ready home in a great community with an easy commute to the city you’ve found it! (41160862) (id:50982)
2915 County Rd 20 Road
North Grenville, Ontario
Tucked away on a tranquil 2.8-acre lot in Millars Corners, this beautifully maintained 3-bedroom bungalow offers the perfect blend of peaceful country living and modern convenience. Just minutes from Highway 416 and the growing amenities of Kemptville, it’s ideally situated for commuters and families seeking space, privacy, and accessibility.Surrounded by mature trees and vibrant perennial gardens, the property feels like a private retreat. Expansive lawns and two spacious decks invite you to savour the outdoors year-round-whether it’s quiet mornings with coffee or evening gatherings under the stars.Inside, the home is warm and welcoming. The updated kitchen features modern cabinetry, generous counter space, and a layout designed for everyday living and easy hosting. A convenient main-floor laundry enhances functionality. The formal dining area flows into a sunlit sitting room, while a cozy family room with a fireplace and walkout to the back deck offers the perfect spot for relaxed evenings.With two full bathrooms and a spacious attached 2-car garage, the home balances comfort and practicality. The expansive partially finished basement offers endless potential for added living space, a gym, or entertainment area, it currently has a second kitchen and a woodstove. A standout feature is the **massive outbuilding**, equipped with 200-amp electrical service and space for up to six vehicles. Whether you’re a hobbyist, tradesperson, entrepreneur, or collector, this versatile space is ready to support your vision-from workshops and studios to small business operations or extra storage.Additional updates, including a durable metal roof, provide peace of mind. More than just a home, this is a lifestyle-an inviting haven where comfort, nature, and possibility meet. Your next chapter begins here! (id:50982)
1811 Hutton Avenue
Ottawa, Ontario
Welcome to 1811 Hutton Avenue, a well-maintained mid-century Campeau bungalow in one of Ottawa’s most convenient and family-friendly neighbourhoods. This charming 3-bedroom, 1.5-bath home sits directly across from beautiful Hutton Park, offering a peaceful green view right from your front step. Inside, you’ll find bright, comfortable living spaces with the quality craftsmanship that Campeau homes are known for. The practical layout features a spacious living room, an eat-in kitchen, and three well-sized bedrooms. The finished lower level adds versatile living space, complete with a convenient half bath. Enjoy the best of Ottawa living just minutes from CHEO and The General Hospital, schools, shopping, public transit, downtown, and the Museum of Science and Technology. A wonderful opportunity to own a solid home in a prime central location. Move-in ready! Please provide 24 hour irrevocable on all offers. (id:50982)
279 Anna Avenue W
Ottawa, Ontario
Welcome to this beautifully updated bungalow in the heart of Carlington. This charming 3-bedroom, 2-bath home sits on a generously sized lot and is perfect for anyone seeking comfort, in this charming but updated home. Step inside to discover a freshly repainted interior where natural light pours through the brand new living room window. The main floor features a fully renovated bathroom and three bedrooms that have been gutted and redone with care. The kitchen offers updated hardware and a bright, functional layout ideal for everyday living. Downstairs, the basement has been reinsulated, including both the walls and ceiling, providing extra warmth and efficiency. You will also find a full bathroom, offering a convenient second space for guests or family. Out back, enjoy the bonus of a detached workshop garage, perfect for hobbyists, storage, or a future studio. With a new furnace and upgraded drainage stack pipe and plumbing, this home offers a charming retreat with modern touches. Do not miss this opportunity to own a well-maintained home in one of Ottawa’s most up-and-coming neighborhoods. Steps to parks, bike paths, shopping, and public transit. (id:50982)
12009 Highway 15
Montague, Ontario
Just north of Smiths Falls, enjoy this beautiful property with it’s extra deep lot featuring mature trees and brand new 36’x16′ deck to relax and enjoy down time. Enjoy walks in the evenings in the expansive rear yard or create your dream yard space with your acreage! The home features numerous upgrades, including brand new stove, fridge, and dishwasher, new flooring, all new ceilings in bedrooms and living room, 16″ Pro Pink insulation in attic, all new insulated bathroom using blue drywall with overhead moonlight, new risers on septic, 7′ extension on well, brand new natural gas furnace & hot water tank, & more! With ample parking, drive under garage, multiple out buildings, you’ll be set to enjoy tranquility and creativity with your acreage. Book a showing today to appreciate this upgraded bungalow! (id:50982)
773 Eastvale Drive
Ottawa, Ontario
Nestled in the highly desirable neighbourhood of Beacon Hill North, this well-cared-for 3-bedroom, 2-bathroom semi-detached bungalow combines charm, space, and an unbeatable location. Ideally situated just a short walk to excellent English and French schools, and moments from the Ottawa River, LRT, Sensplex, and convenient shopping, this is the perfect spot for families looking to grow in a vibrant community. Inside, discover a bright, airy kitchen with a skylight that brings in natural light and highlights the generous workspace. The kitchen, featuring convenient side access to the backyard, flows into the open-concept living and dining area, where oversized windows fill the space with natural light. The primary bedroom is spacious and comfortable, featuring a bay window and plenty of closet storage. Two additional bedrooms offer ideal setups for children, guests, or a home office.A finished basement adds valuable living space with a cozy gas fireplace, a 3-piece bathroom, dedicated laundry area, and ample storage. Step outside to enjoy your own private backyard retreat, offering peace and privacy in a walkable, family-friendly community. With parks, schools, and transit nearby, this home checks all the boxes. A home in a location you will truly love. Some photos are virtually staged. (id:50982)
2680 River Road
North Grenville, Ontario
Nothing left to do! Brand new septic system! Welcome to this newly renovated and move in ready 2 bedroom, 2 bath bungalow, perfectly located just minutes from Highway 416 and all the conveniences of Kemptville. Although close to stores, golf courses and other amenities, this property feels like a peaceful private home. Set on a generous 1/2 acre lot, this home is an ideal starter or downsize opportunity with nothing left to do! The fully renovated interior offers a functional layout featuring brand new kitchen with luxurious quartz countertops and open living space perfect for entertaining. Tons of upgrades, too many to list! The newer vinyl windows let in loads of natural light, and a durable metal roof was installed in 2015 for peace of mind. Outside, enjoy the brand new oversized 23′ x 25′ detached garage offering plenty of storage or vehicle parking. This property offers privacy, luxury, simplicity and a location that can’t be beat! Book your viewing today! 24 hour irrevocable on all offers. (id:50982)
4866 County Road 17
Alfred And Plantagenet, Ontario
Welcome to 4866 County Road 17, a lovely 5-bedroom, 2-bath bungalow offering convenience, outdoor space within the small community of Alfred. From the moment you arrive, a charming landscaped entryway greets you with mature trees, lush greenery, and a big size driveway. Step inside to a inviting foyer that welcomes you into a bright main floor. To the right, a spacious living room with a cozy gas fireplace provides the perfect place to unwind or gather with family. The adjacent kitchen is modern, featuring ample cabinetry, extensive counter space, a walk-in pantry, and a large island. The dining area is graced by a custom light fixture and offers patio access to the backyard. The main level also includes a primary bedroom, a second bedroom, and a full bathroom. Downstairs, discover a recreation space complete with a second gas fireplace, perfect for movie nights, games, or a home gym. Three additional bedrooms, a full bathroom, and a laundry room complete the lower level, providing flexibility for families and guests. The backyard features a stunning fenced-in 21′ x 44′ saltwater in-ground pool, as well as a firepit, and plenty of room for kids and pets to roam. Enjoy the convenience of a municipal park, restaurants, bank, pharmacy, grocery all within a few minutes drive. Come see what Alfred has to offer, book a visit today! (id:50982)
6813 Charleville Road
Augusta, Ontario
If you’ve been dreaming of building a home but aren’t sure where to start, this property offers the perfect head start. Welcome to 6813 Charleville Road, a new build opportunity being sold as is, where is, offering over 1600sqft of living space. With the major groundwork already completed, you can step in and bring your vision to life without the stress of starting from scratch. This full ICF bungalow boasts a durable metal roof, a strapped exterior ready for vertical siding, and a sprawling covered porch – setting the stage for timeless curb appeal. The oversized garage, impressive in both size and height, offers direct entry into the home and comes complete with side-mount openers already installed. Inside, the thoughtful floor plan features open-concept living, dining, and kitchen areas – a layout designed for modern family living. On one side of the home, you’ll find two bedrooms and a main 4-piece bathroom (tub/shower insert in place). The primary suite is privately tucked at the rear with a walk-in closet and 4-piece ensuite, also with a tub/shower insert installed. On the opposite side, a utility room, and garage access round out the practical layout.The essentials are well underway: septic and well are installed, HVAC and electrical are already run, and the A/C unit is waiting to be installed. A propane boiler will be required to complete the in-floor radiant heating system, but much of the heavy lifting has been done. To sweeten the package, appliances are included – brand new and still in boxes. Whether you’re a contractor, an investor, or a buyer with a vision, this property offers an incredible opportunity to customize a nearly-complete home to your taste. (id:50982)
1076 Moore Street
Brockville, Ontario
Set in Brockville’s Stirling Meadows, this newly built semi-detached bungalow blends contemporary design with a convenient location, just moments from Highway 401 and close to shopping, dining, and recreational amenities. The Grenville Walkout model by Mackie Homes offers approximately 1,580 square feet of thoughtfully designed living space, including three bedrooms, two bathrooms, main-level laundry, a single-car garage, and a desirable walkout elevation that opens to the backyard. A covered front porch welcomes you inside, where a bright, open-concept layout connects the kitchen, dining area, and living room. The kitchen is appointed with ample cabinetry, quartz countertops, an elongated tile backsplash, a pantry, and a centre island that anchors the space. The living room features a natural gas fireplace and access to the sun deck, extending the living area outdoors. The primary bedroom includes a walk-in closet and a four-piece ensuite with a dual-sink vanity. Two additional bedrooms and a full bathroom complete the main-level layout. (id:50982)
Other Types Of Properties

Risk Free Guarantees
- We will sell your home guaranteed – or we’ll buy it ourselves!
- If you ever feel as though we are not holding up our end of our contract – you can cancel our agreement at any time.
- As a loyal client of ours, you have access to our moving truck for free!
- If you decide you’re not happy with your new home within 12 months, just let us know. We will buy it back or sell it for free.

