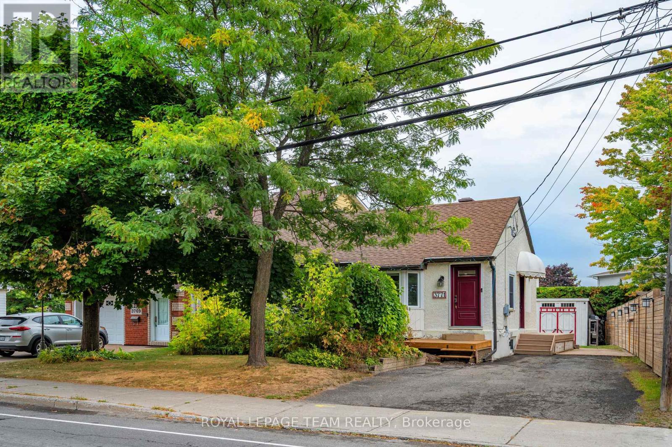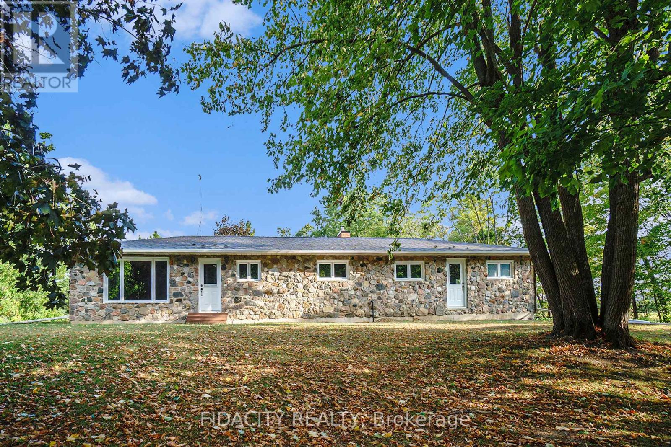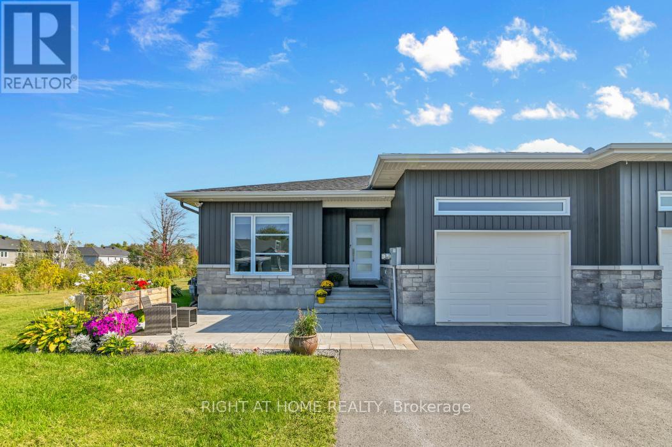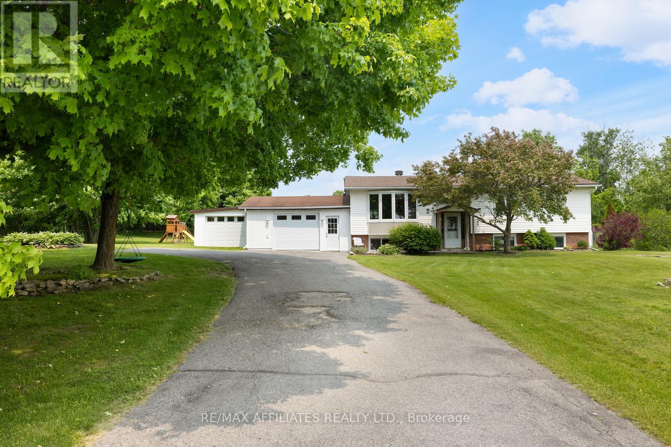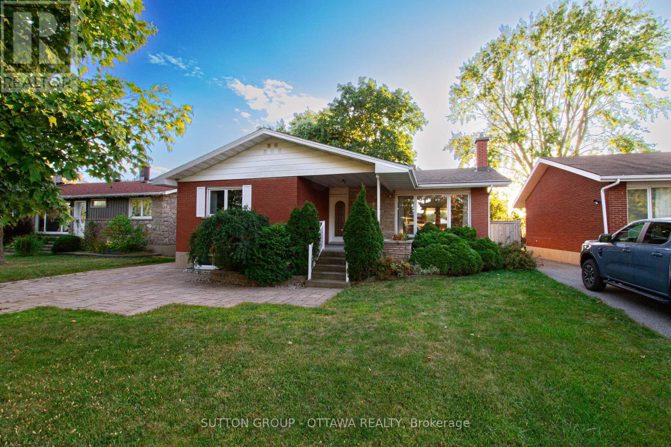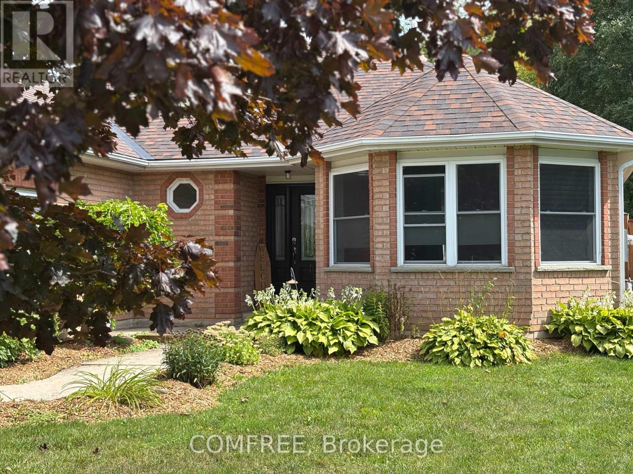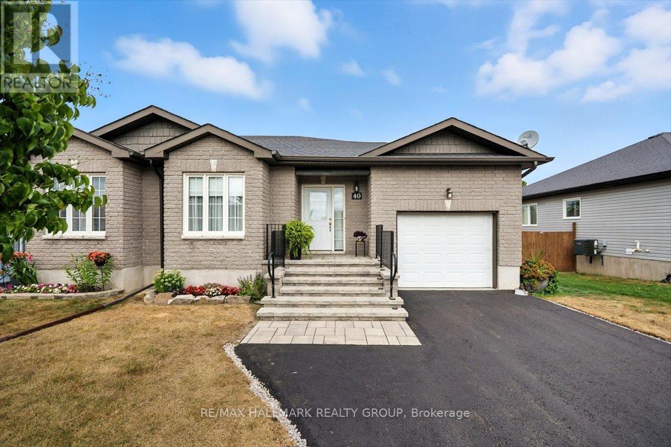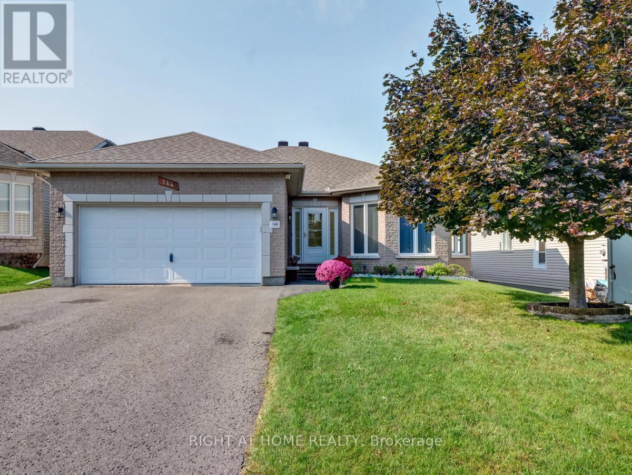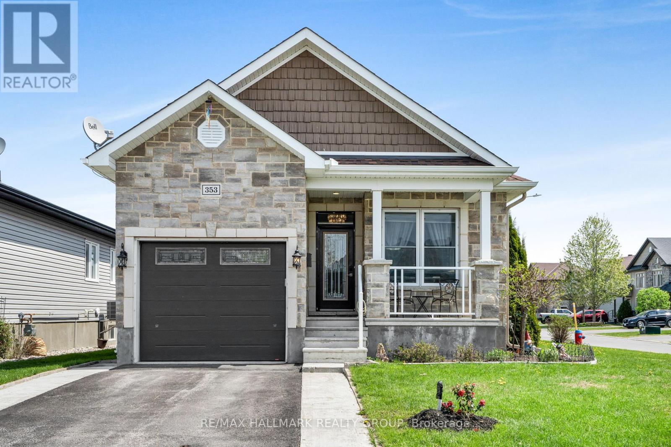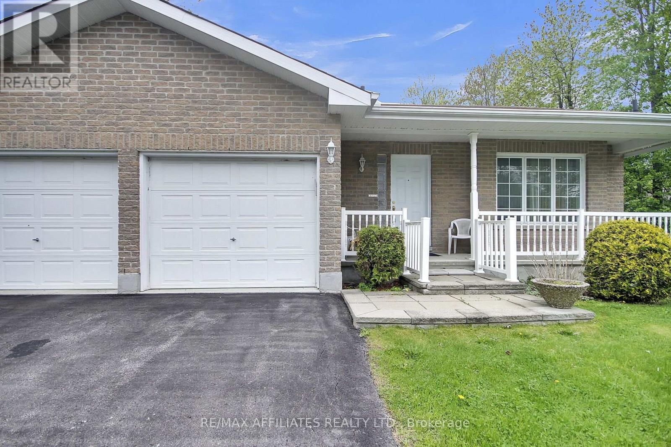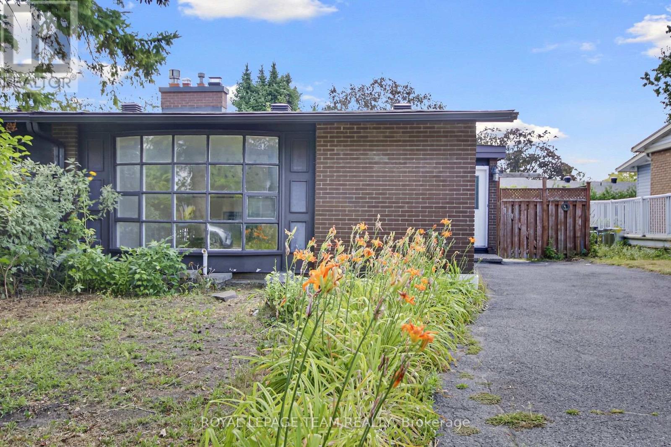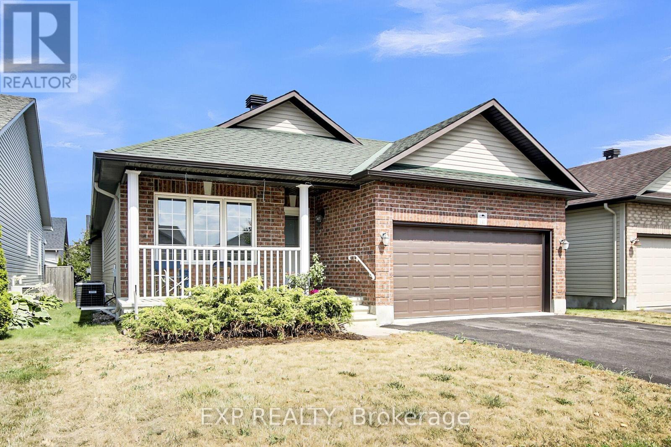Bungalows By Price
3771 Albion Road S
Ottawa, Ontario
Welcome to 3771 Albion Road, a beautifully renovated bungalow in one of Ottawa’s most desirable neighborhoods. This 2+1 bedroom, 1.5-bathroom home offers a blend of modern upgrades, versatile living spaces, and inviting outdoor areas ideal whether you’re downsizing, purchasing your first home, or raising a small family. The main level features a bright open layout with dimmable modern spotlights, bamboo flooring, and windows dressed with high-end Hunter Douglas beehive-style curtains, combining elegance with functionality. The kitchen is both stylish and practical, showcasing a brand-new fridge, abundant cabinetry with built-in Lazy Susans, and generous counter space. Two well-sized bedrooms and a beautifully updated bathroom complete this level. The lower level adds excellent flexibility, offering a potential third bedroom, a half bathroom, and an additional spacious room perfect for a recreation area, office, or playroom. Recent updates further enhance comfort and value, including a new furnace and AC (2025) and a renovated front deck (2025). An elegant 7-foot wooden side fence with built-in lamp posts, along with numerous other high-quality improvements, ensures the home is move-in ready. Outdoors, the private backyard offers generous space for relaxation or gardening. A full-sized shed and a custom-built smaller shed provide ample storage. Several items remain with the home, including a BBQ, outdoor table, and basement carpets adding even more value. Situated in a high-demand neighborhood, this property is competitively priced. Public transit is conveniently located across the street, and multiple plazas within walking distance or just a two-minute drive offer ample shopping opportunities. Three nearby parks further enhance the lifestyle appeal of this charming home. (id:50982)
1910 Beach Road
North Grenville, Ontario
Welcome to 1910 Beach Road a raised bungalow on just under 2 acres, offering endless potential for multi-generational living (in-law suite potential), contractors, or a home-based business. Built into a hill with a stone front and wood siding, this home has charm, privacy, and no rear neighbours just peaceful farmland views.The main level features 3 bedrooms, an updated kitchen with island, dining area, and living room. From the kitchen, step onto a large deck overlooking the stunning yard the perfect spot for morning coffee or entertaining with a view. The main bathroom offers a soaker tub and room to add a glass shower. Off the main floor, a large unfinished insulated area with its own entry is ready to become an apartment, in-law suite, or studio. The walkout lower level already has a kitchen, bathroom, and wood fireplace, offering independent living space.Outside, you will find 2 large decks, a she-shed with loft, multiple outbuildings, an oversized garage, a huge bonfire pit, and an impressive decked-in 10,000-gallon pond system with pumps and filters included. Parking is abundant, perfect for trailers, ATVs, boats, or work vehicles.Major updates include: Verdun windows (2014), new wood-stove & chimney (2024), steel roof, on-demand heat, propane, excavated and wrapped foundation (2021), recent septic service, and fibre optic internet capability. The property is landscaped with mature trees, hundreds of hostas, and perennials, making the yard absolutely stunning. With potential for 2-5 bedrooms, 3 separate living spaces, and room for contractors or DIYers to finish projects with materials already on site, this is a rare opportunity. Conveniently located minutes from Hwy 44/416, just 30 minutes to Ottawa, Brockville, or Smiths Falls, this versatile property offers space, updates, and opportunity all in one package. (Sold AS IS) (id:50982)
209 Etienne Street
Clarence-Rockland, Ontario
Welcome to 209 Etienne, a well-maintained four-bedroom, three-bathroom semi-detached bungalow just a short drive from the city. Perfect for retirees, first-time home buyers, and downsizers. This home features an attached 1-car garage and an extra-long driveway. Interlock in the front and includes an underground sprinkler system. Inside, the open-concept layout is filled with natural light, and the kitchen along with the main level bathrooms feature heated floors. The kitchen boasts quartz countertops, a modern backsplash, a chef’s gas stove, an island and ample cupboard space. The dining and living areas provide views of the peaceful backyard. The primary bedroom includes a walk-in closet and a 5-piece ensuite with a stand-up glass shower, soaker tub, and double sinks. There’s also another generously sized bedroom and a 4-piece bathroom on the main floor. Convenient main-floor laundry provides access to the garage. The basement offers two bedrooms, a large recreational room, a 3-piece bathroom, and an open den currently used as a workout area. The backyard is perfect for entertaining with a deck, fire pit, and BBQ hookup. Municipal water, an owned tankless hot water unit, and a 2021 septic system, roof, and windows make this home turnkey. Just minutes from schools, ski trails, parks, and grocery stores. Book your showing today! (id:50982)
1494 Ramsay 8 Con Road
Mississippi Mills, Ontario
Welcome to 1494 Ramsay Concession 8! This raised bungalow/high-ranch style home sits on just over 2 acres of peaceful property, only minutes from the charming town of Almonte. With 3+1 bedrooms and packed with updates over the years, this home is truly move-in ready just sit back, relax, and enjoy the country atmosphere! The front living room features a beautiful oversized bay window that fills the space with natural light. The kitchen and dining area offers plenty of room to cook and gather, along with a handy breakfast bar for casual meals. And the best part? Step out to the 3-season sunroom that overlooks your private 2 acres of greenery the perfect spot to enjoy your morning coffee or unwind at the end of the day. The main floor also features a spacious primary bedroom with a deep closet, two additional bedrooms, and an updated full bathroom. On the lower level is a large recreation room with a newer woodstove and chimney- perfect for cozy nights in and additional heat source. Here you’ll also find a fourth bedroom, a large utility/laundry room, and tons of storage space. Outside, step from the sunroom onto deck and a large concrete patio ideal for entertaining or just enjoying the great outdoors. A newer, generously-sized shed has been added for all your storage needs. The oversized 2+ car garage offers loads of space for a workshop area, extra gear, or outdoor toys. There is so much to see here- come check it out! Roof (2020), Furnace (2021), Woodstove Chimney (2018), Hot Water Tank (2024), Water Softener (2019), Shed (2024) – more improvements attached to listing. (id:50982)
866 Claude Street
Ottawa, Ontario
Welcome to this turn-key raised bungalow, perfectly situated on a quiet, tree-lined street in one of Ottawas most sought-after east-end neighbourhoods. From the moment you step inside, you’ll feel the warmth and natural light that flows through the home, highlighting the inviting layout and timeless character.The main level features three generous bedrooms, a full bathroom plus a convenient powder room, gleaming hardwood floors, and elegant crown molding. The kitchen offers excellent functionality with a built-in pantry and an effortless flow into the rest of the living space, making it ideal for both everyday living and entertaining.One of the true highlights is the bright, fully finished lower level. With a spacious family room, an additional bedroom or office, a large cold room, and plenty of storage, it offers incredible flexibility. Thanks to the separate entrance and raised bungalow design, this level is perfectly suited for creating a secondary dwelling unit an excellent opportunity for multigenerational living or generating rental income. Step outside to a private, treed backyard with no rear neighbours, where you can enjoy morning coffee or host summer gatherings in peace.Located just minutes from Montfort Hospital, St. Laurent Shopping Centre, schools, parks, and quick access to the 417, this property offers convenience, charm, and strong investment potential in a neighbourhood people rarely leave. Dont miss your chance to own this versatile and well-loved home! (id:50982)
25 Mcgregor Court
Southgate, Ontario
Welcome to this spacious 1,700 sq. ft. bungalow situated on an irregular 10,890 sq. ft. lot. This home features 3 bedrooms, including a primary suite with a 3-piece ensuite, plus an additional 3-piece main bathroom. The layout offers 8 rooms in total, with the convenience of main floor laundry. Recent updates include new flooring, fresh paint throughout, Furnace, Air conditioning, Roof, Generac generator and Back deck . The home also provides an attached garage, brick exterior, and a beautifully landscaped yard. Located on a quiet cul-de-sac with a nearby trail leading to a park, this property backs onto a park and recreational area, making it an inviting and well-situated place to call home. (id:50982)
40 Lee Avenue
Smiths Falls, Ontario
Charming and bright bungalow for sale in a quiet and friendly Smiths Falls neighbourhood. This open-concept home features a chefs kitchen with stainless steel appliances, a main-floor primary bedroom with a full Jack-and-Jill bathroom, and a spacious basement offering two additional rooms and a full bathroom. Enjoy a peaceful deck drenched in sunlight and a large, private backyard perfect for outdoor entertaining or quiet moments outdoors. Unshared driveway. Generator backup (optional). A move-in-ready, single-level living layout with ample storage and sun-filled spaces. (id:50982)
144 Sandra Crescent
Clarence-Rockland, Ontario
Bright and spacious bungalow close to the Rockland Golf Club! Large foyer at entrance opens up to a vast living and dining room area that’s perfect for entertaining! A bright and sunny eat-in kitchen looks onto a sunny, fully-fenced backyard with impressive 16×10 covered deck/patio and large 10×10 shed. The main level features 3-spacious bedrooms including a large master with walk-in-closet and 3-piece ensuite. One bedroom has been converted to accommodate a main-floor laundry however could be easily converted back if needed. Basement features tons of additional living space, a workshop and a large 4th bedroom! Coupled with a small kitchenette (counter, cabinets, fridge, sink) and washroom featuring a accessible/walk-in tub, this basement has easy In-Law Suite potential! Additional features: vinyl windows, central vacuum, alarm system, 2023 HWT (owned), 2-car garage (with custom ‘mezzanine’ for extra storage), basement fridge, movable island, parking for 6 cars, water filter and 10 wooden planters. (id:50982)
023102003108565 – 353 Trillium Circle
Alfred And Plantagenet, Ontario
Welcome to 353 Trillium Circle. Built in 2017, this luxurious custom 3 bedroom, 3 bathroom 1,263 sqft detached bungalow with single car garage is located on an oversize lot (frontage: 40.48ft x depth: 106.28ft) in a family oriented street in Wendover while being 10 minutes from Rockland & ONLY 30 minutes from Ottawa. Situated on a prime corner lot, this home is just steps away from parks, an outdoor rink, and within walking distance to local restaurants and a pharmacy. The main level features 9-foot ceilings and a custom kitchen with granite countertops, creating a warm and inviting space for entertaining. The spacious primary suite includes a luxurious ensuite with a soaker tub and walk-in shower, providing a tranquil escape. The fully finished basement is perfectly suited for a mother-in-law suite or adult child accommodation, boasting a bedroom, full bathroom, kitchenette and a cozy natural gas fireplace -the ideal setup for privacy and comfort. Outside, enjoy the covered porch overlooking a fully fenced yard with ample space to park a small RV or car. BOOK YOUR PRIVATE SHOWING TODAY!!! (id:50982)
2032 Sun Vista Private
Ottawa, Ontario
Welcome to 2032 Sun Vista Private and this Willow model built under controlled environment by Guildcrest Homes. Located in Albion Woods Sun Vista and managed by Parkridge Lifestyle Communities. The community offers a wonderful Adult lifestyle and has a community center that hosts various events. This two bedroom two bathroom bungalow has many features including hardwood flooring, main floor sun/family room with access to deck backing onto trees. Living room with cozy fireplace, open concept kitchen & living room, separate dining room. Primary bedroom has good sized walk in clothes closet and three piece ensuite bathroom, large window for natural light. The second bedroom has double clothes closet. Four piece bathroom on main floor. Main floor laundry room with access to the double car garage. Property is on leased land with monthly payments of $973.18 which includes land lease, water and property taxes. (Land lease $725.00; Property taxes $179.73; Water testing $68.45) Buyer will need to submit an application to lease the land online following offer acceptance. Please speak to your REALTOR regarding requirements for offer presentation. 5 business days irrevocable 6:00 PM as per form 244 (id:50982)
52 Bowhill Avenue
Ottawa, Ontario
This charming semi-detached 4-bedroom bungalow boasts an excellent location in a wonderful, family-friendly neighborhood. You’ll appreciate the convenience of being within walking distance to shops, schools, parks, and public transportation. Plus, Carleton University and Algonquin College are just a short commute away. Inside, the home offers a large living space, featuring an open-concept dining and living area. The bright kitchen is equipped with a newer refrigerator and dishwasher. You’ll also find four good-sized bedrooms. The large backyard is perfect for gardening and relaxation. Offering great value, this home is ideal for first-time homebuyers or investors. Don’t miss the opportunity to make it yours! We invite you to come and see it for yourself. (id:50982)
141 Sadler Drive
Mississippi Mills, Ontario
Welcome to 141 Sadler Drive a charming 2-bedroom, 2-bathroom bungalow in Neilcorp’s sought-after Mill Run community. The inviting red-brick façade opens to a spacious foyer, leading to an open-concept main level. The kitchen offers ample cabinetry, stainless steel appliances, and tile flooring, flowing into a bright dining area with a California-blind dressed window. The adjoining living room boasts a cozy gas fireplace and patio doors to the partially fenced yard. The carpeted primary suite easily accommodates a king-sized bed and features a walk-in closet and ensuite with a double-sink vanity and step-in shower for added accessibility. The second bedroom is ideal as a guest space, den or home office, complete with a large closet. A second full bathroom offers a tub and single-sink vanity. Main-level laundry includes a stackable washer/dryer and a laundry tub for convenience. The partially finished lower level, with laminate flooring and a powder room, provides extra living space with potential for future development or storage. Located just minutes from Almonte’s amenities, this home provides the perfect balance of modern living and small-town charm. (id:50982)
Other Types Of Properties

Risk Free Guarantees
- We will sell your home guaranteed – or we’ll buy it ourselves!
- If you ever feel as though we are not holding up our end of our contract – you can cancel our agreement at any time.
- As a loyal client of ours, you have access to our moving truck for free!
- If you decide you’re not happy with your new home within 12 months, just let us know. We will buy it back or sell it for free.

