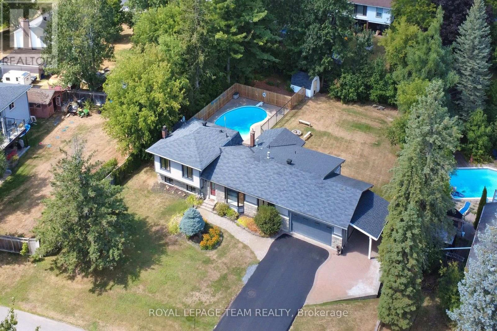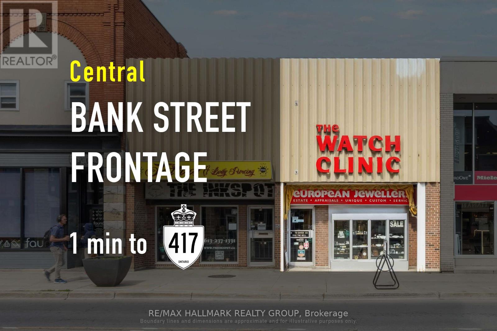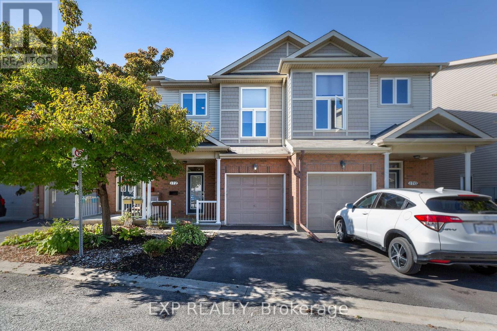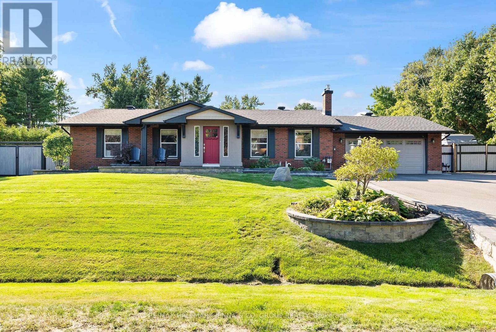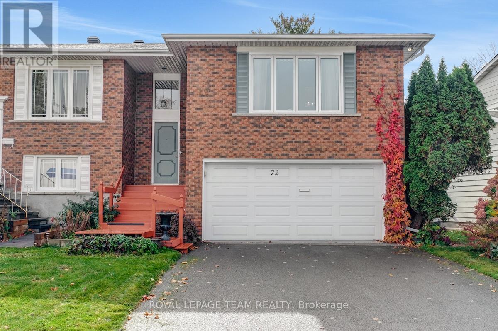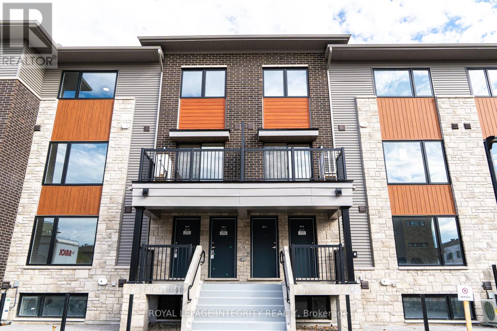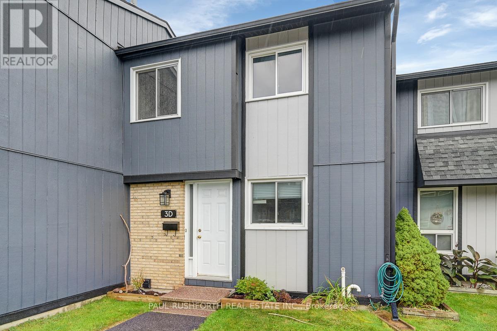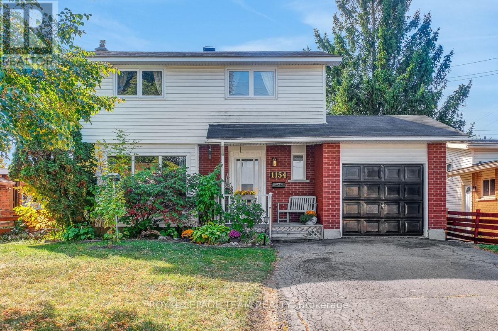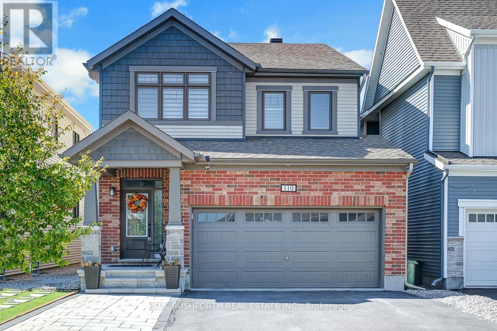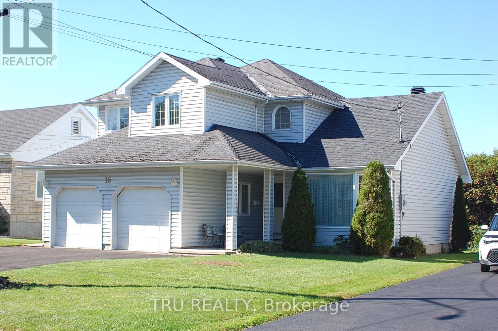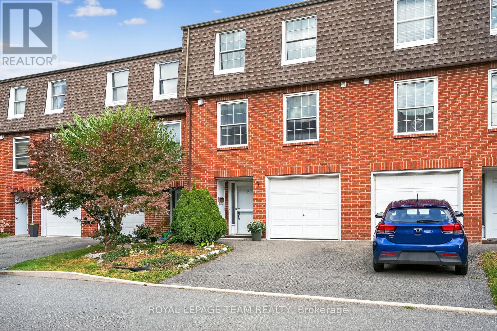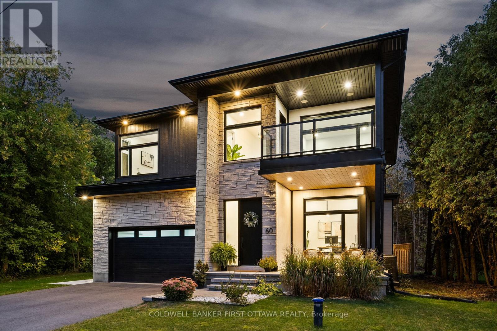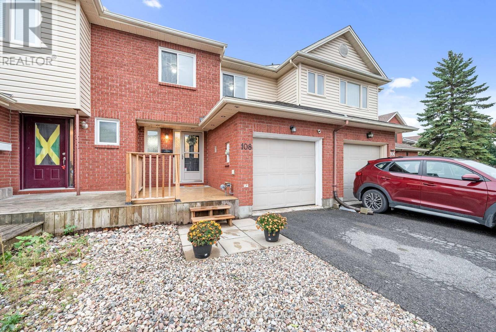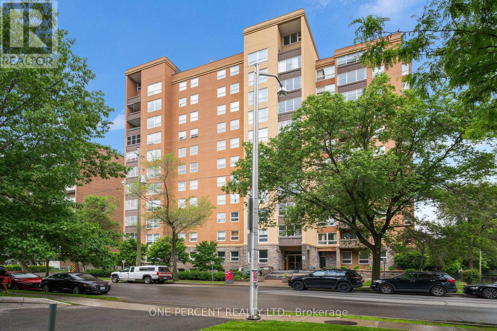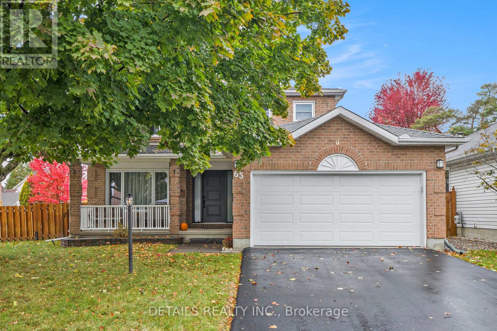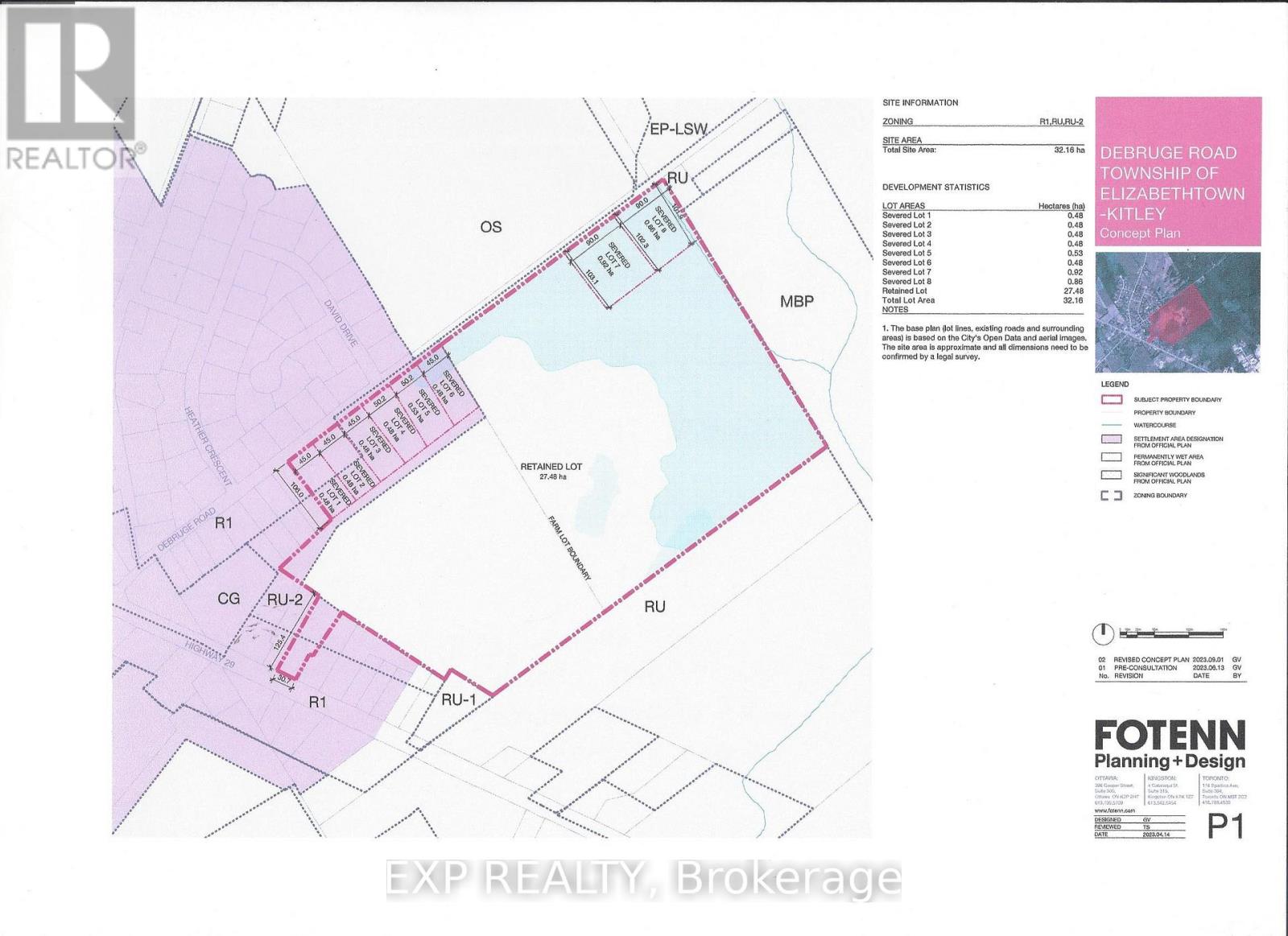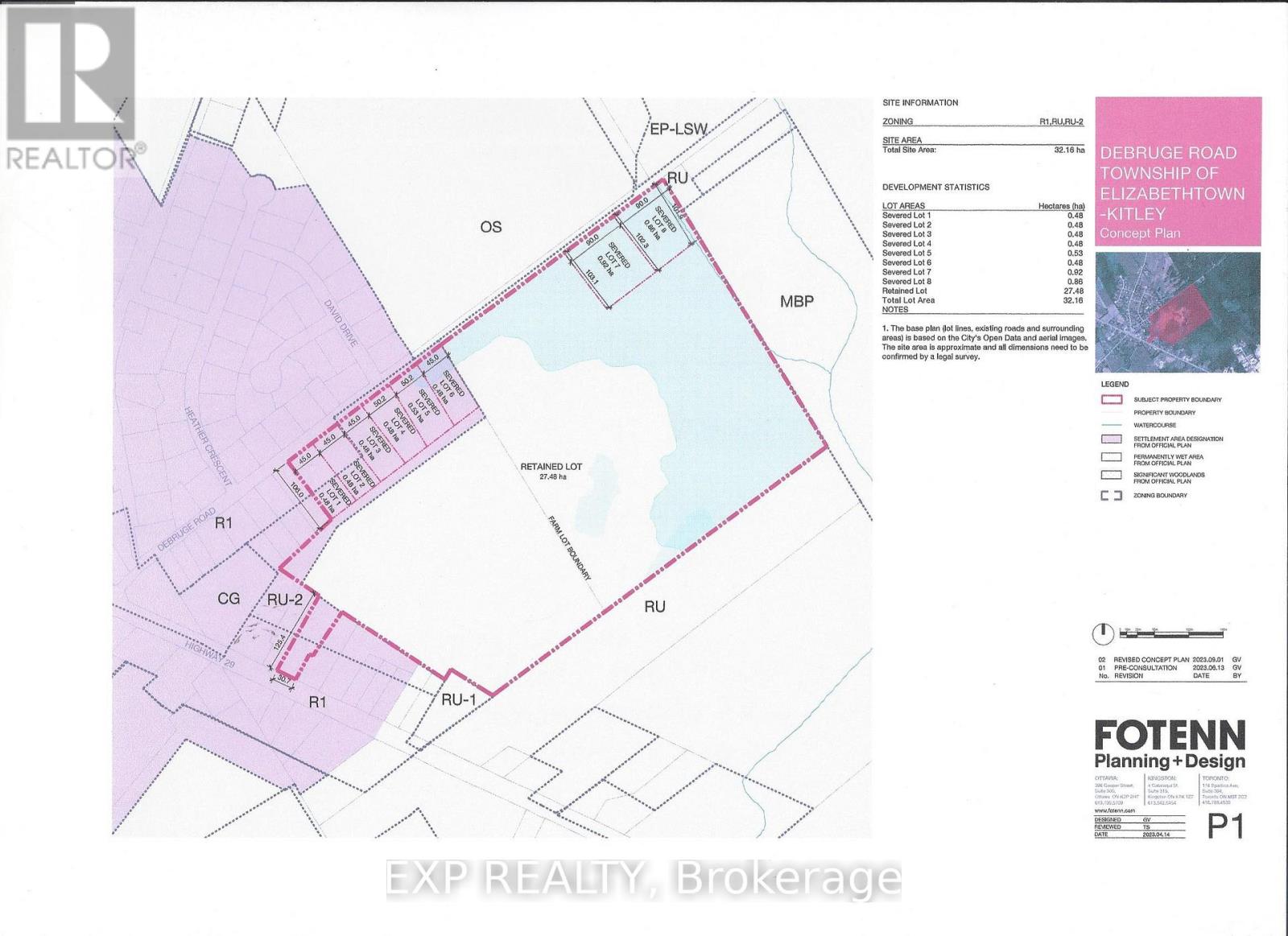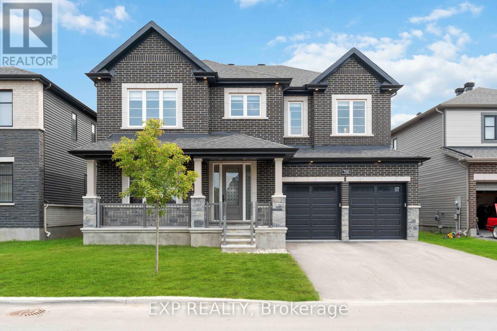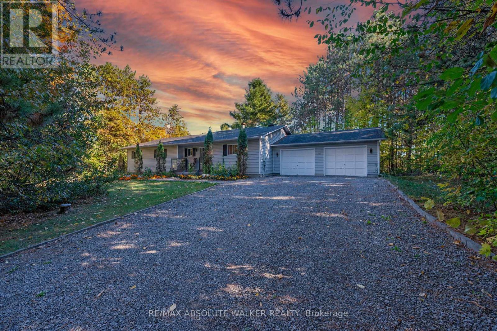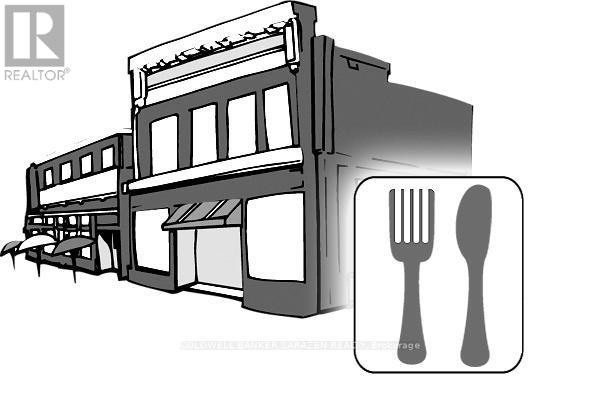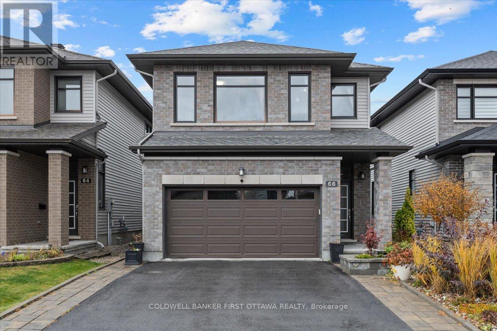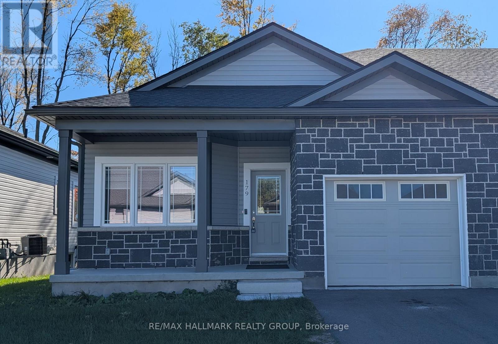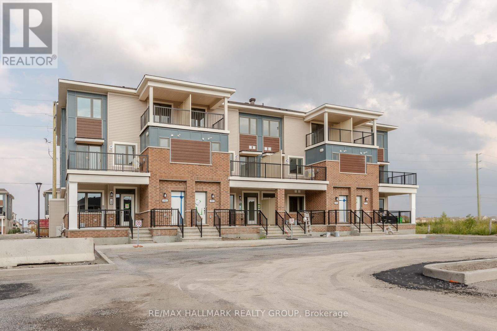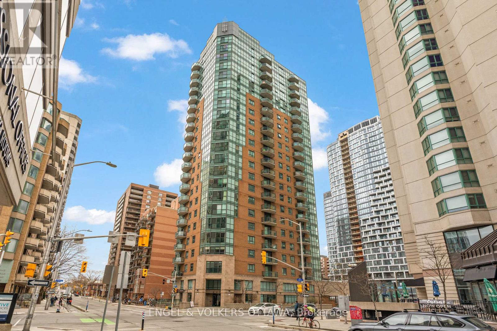1079 Christopher Drive
Ottawa, Ontario
Welcome to your private retreat in the heart of Manotick's prestigious South Island community - where timeless elegance meets modern comfort in one of Ottawa's most desirable neighbourhoods along the Rideau River. This beautifully updated 3-bedroom, 3-bath side-split, bungalow style living, sits on a large, fully fenced and landscaped lot that offers exceptional privacy and resort-style living. Inside, you're greeted by a spacious and sun-filled living room that flows seamlessly into an oversized formal dining area, perfect for entertaining or hosting family gatherings. The chef-inspired kitchen features rich cabinetry, granite countertops and a convenient eat-in space. A thoughtfully designed main-floor addition creates a versatile flex area, complete with its own private entrance and 2-piece bath - perfect for a home office, guest suite, nanny quarters, or even a small business setup. Off the dining room, a charming three-season covered porch with a fireplace and plenty of room for seating invites you to relax and enjoy the outdoors. On the upper level, you'll find 3 generously sized bedrooms and a beautifully appointed full bath. The lower levels provide even more space, including a family room with a fireplace, a renovated full bathroom featuring a custom walk-in shower, a large laundry room, and an additional recreation area ideal for movie nights, a fitness studio, or playroom. Outside, your backyard oasis awaits with a heated inground pool, hot tub, cedar sauna, and multiple spaces for lounging and entertaining. A two-car drive-through garage, front-lawn irrigation, and mature perennial gardens add convenience and charm. Numerous updates throughout, including septic '16, bathroom '22, driveway '25, flex space addition '21, and more! Just steps from the Rideau River and minutes from Manotick's boutique shops, fine restaurants, parks, and trails, this exceptional property offers a rare opportunity to experience upscale village living at its finest. (id:50982)
431 Bank Street
Ottawa, Ontario
1,700 sq. ft. of prime retail space in one of Ottawa's busiest urban corridors. Featuring large street-facing windows and excellent signage exposure, this property offers strong visibility for owner-operators seeking long-term value. Zoned TM[19] and delivered vacant, it supports a wide range of uses ideal for boutique retail, wellness, or food services. A rare opportunity to own along Bank Streets high-demand strip, surrounded by established shops, restaurants, and growing residential density. Flyer link can be found under Property Summary. (id:50982)
172 Parkrose Private
Ottawa, Ontario
Welcome to 172 Parkrose Private, a freshly renovated and luxurious 3-bedroom, 2.5-bathroom townhouse offering an exceptional blend of comfort, style, and convenience. Situated in a serene setting with no rear neighbors, this home features lofty ceilings, oversized vinyl windows, and a sophisticated mix of hardwood, ceramic tile, and wall-to-wall carpet flooring throughout.The spacious kitchen is perfect for entertaining, elegant finishes, and a convenient breakfast bar. The open-concept living and dining area is warm and inviting, highlighted by a cozy gas fireplace. On the mid-level, you'll find a versatile loft or bedroom with soaring ceilings, while the primary suite includes a private ensuite bathroom and a walk-in closet.Convenience continues with second-level laundry and an open staircase that creates a bright, connected flow between levels. The fully finished walk-out lower level expands the living space with a comfortable family or recreation room, opening to a tranquil backyard oasis ideal for relaxing or entertaining.Within walking distance of the future light rail station, scenic bike paths, the Ottawa River, and nearby beaches.Schedule your private showing today and experience the perfect combination of luxury, functionality. (id:50982)
6577 Michelangelo Court
Ottawa, Ontario
Step into elegance! This immaculate, fully renovated home has been transformed inside and out to offer the perfect blend of modern luxury, comfort, and functionality. From the moment you arrive, you will be captivated by its elegant curb appeal, featuring a large raised interlock patio that sets the tone for what awaits inside. Step into the heart of the home - an entertainers dream kitchen with a stunning oversized island, built-in wine bar, and sleek finishes. The open-concept layout flows seamlessly into the bright and inviting living room, where a cozy gas fireplace creates the perfect gathering space for family and friends. The bright main-floor dining area has seamless access to the backyard deck. The main-floor primary bedroom offers a bright, spacious retreat with its own spa-inspired ensuite, complete with modern finishes and a walk-in shower - luxury and convenience all in one. The lower level is designed for fun and relaxation, with a built-in bar and a theatre-style entertainment area, plus two versatile bedrooms offering comfort and flexibility. Step outside and experience resort-style living in your very own backyard oasis. Dine on the spacious deck, gather around the sunken firepit, or enjoy the interlock lounge area surrounded by lush, irrigated lawns. The fully fenced pool area is the ultimate showstopper, featuring a gorgeous gazebo, stylish lounge with three cooling mist stations, a cozy gas fire table, and even an outdoor bar with pool storage and two private change rooms. With a gate from the driveway giving access to large parking pad and the backyard opening to scenic greenspace, this property combines beauty, privacy, and convenience. Every detail has been thoughtfully designed to elevate your lifestyle. This home is more than just a place to live - its a place to fall in love, to celebrate, and to create lasting memories. Move right in and start your next chapter in pure luxury! (id:50982)
72 Craig Henry Drive
Ottawa, Ontario
Ideally located across from Craig Henry Park & Tennis Club and walking distance to schools, including Sir Robert Borden HS, this 3 bedroom, 2 bathroom semi-detached high-ranch has been lovingly maintained by the original owners. The upper level features a spacious living room facing the park with gas fireplace, formal dining room with hardwood floors off the kitchen, functional kitchen with eating area, 2 good sized bedrooms and the main bathroom. The main level offers a sun filled family room with 2nd fireplace and doors leading to the private, fenced backyard offering a peaceful retreat with mature trees and perennial gardens. A third bedroom, 3-piece bathroom with walk-in shower, and convenient laundry and mud room provide added space and flexibility. The basement offers additional living space for rec and/or hobby room and is currently set up as a retro home theatre. Move in and enjoy, or personalize to suit your style. A wonderful opportunity in a family-friendly neighbourhood with parks, schools, and recreation at your doorstep. Windows 2006 & 2021. Shingles 2020. Furnace 2017. AC 2017. (id:50982)
7 - 101 Glenroy Gilbert Drive
Ottawa, Ontario
Experience modern, maintenance-free living in this beautifully designed 1,260 sq. ft. upper-level condo townhouse located in a highly desirable, walkable Barrhaven community. This brand-new home features 2 bedrooms, each with its own private full bathroom, plus an additional half washroom, spread across two bright and functional levels. Enjoy stainless steel appliances, quartz countertops, luxury vinyl plank flooring, and a large private balcony perfect for relaxing or entertaining. Includes one underground parking space, all within walking distance to Marketplace downtown Barrhaven, shopping, dining, parks, and transit. (id:50982)
3d Spring Grove Lane
Ottawa, Ontario
PRIME LOCATION safely tucked away in a mature neighbourhood. 3 BEDROOM condo townhome in an excellent central location with close proximity to transit and all amenity rich BARRHAVEN. Featuring 3 BEDROOMS and full bathroom on second floor and fully finished basement which could be used as a 4th BEDROOM or family room or home office, this beauty is sure to please. MOVE IN READY. Sprawling open concept design of the kitchen, dining & living room is fantastic for hosting or daily living for your family. Wood burning fireplace in the sunken family room. RENOVATED KITCHEN featuring QUARTZ COUNTERS. Hardwood floors throughout, no carpet! 1 parking spot (#114) included. In unit laundry (basement). Safe, clean, quiet and! WONDERFUL and PRIVATE BACKYARD for outdoor enjoyment. QUICK CLOSING AVAILABLE. Close to Parks, Algonquin College, QC Hospital, Ikea, Bayshore, LRT, shopping & easy access to the 417. JUST MOVE IN & ENJOY. MUST SEE. Condo Fee ($460) Includes Building Insurance, Caretaker, Water, Management. (id:50982)
1154 Brookfield Road E
Ottawa, Ontario
Nestled in a family-friendly neighbourhood and just a short walk to shops, restaurants, parks, schools, and other amenities, this 4-bedroom, 2-bathroom colonial home has been lovingly cared for by its original owners. The sun-filled main level features hardwood floors throughout the open concept living and dining areas, ideal for everyday living and entertaining. The spacious kitchen offers a cozy eating area complete with custom built-in bench seating that offers both charm and extra storage. A convenient powder room and side door access to the backyard patio and attached single-car garage complete this level. The 2nd level features four generously sized bedrooms, all with hardwood floors, and a 4-piece main bathroom. The basement offers potential for development into additional living space, perfect for family/rec room or home office and currently includes laundry facilities. Surrounded by mature trees, the peaceful, south-facing backyard offers a private, fenced-in space ideal for hosting summer gatherings or tending to gardens. Windows 2019. Shingles 2007. AC 2015. Furnace 2001. Humidifier on Furnace 2021. HWT 2020. (id:50982)
110 Reliance Ridge
Ottawa, Ontario
PERFECT HOME for a LARGE FAMILY. Detached SINGLE with basement APARTMENT (non-conforming). PRIME LOCATION in Blackstone South. Plenty of uses/options for a savvy Buyer: 1) purchase as pure investment, rent both units 2) live in upper unit, rent lower unit to generate income to offset ownership costs 3) PERFECT for MULTI GENERATION or MULTI FAMILY LIVING...INLAW SUITE. 4) easy conversion back to single family use. 5) live in upper and use lower for a home based business. TURN KEY PROPERTY. MATTAMY PREAKNESS has 3 LARGE BEDROOMS + HUGE LOFT (vaulted ceilings and easy conversion to a 4th bedroom), 2.5 bathrooms, STUNNING KITCHEN (SS appliances/ gas stove/quartz counters, breakfast bar, WALK-IN PANTRY), living/dining rooms, direct access to rear deck & garage w. EV CHARGER, and handy MUDROOM. FANTASTIC PRIMARY with DUAL WALK IN CLOSETS and a 3PCE ENSUITE (Glass Shower). Lower Suite is massive open concept studio apartment with private laundry and private entrance direct from exterior rear. SHOWS VERY WELL, MOVE IN READY. No shared common areas. EXTENSIVE EXTERIOR LANDSCAPING - STUNNING CURB APPEAL. Lower unit leased for $1700 until Aug31, 2026, covers the first $300k+ of mortgage payment. OUTSTANDING VALUE!! (id:50982)
15 George Avenue
Perth, Ontario
Well built home in a great location within Perth, close to shopping and schools, Double car attached garage and a full basement, main floor family room has access door to deck and back yard. Cathedral ceiling in living room/dinning room. 4peice ensuite off primary bedroom has walk in closet. Built in 1994 ..a 1700 watt gas powered generator is included and the house is prewired for exterior generator plug in. In need of some refurbishing/decorating. Solid home ** This is a linked property.** (id:50982)
9 Moorside Private
Ottawa, Ontario
Tucked along the Rideau River near Mooneys Bay, this beautifully updated 3-bed, 3-bath condo townhouse offers serene living in a hidden enclave. Ideal for families, professionals, or retirees, the functional layout begins with a versatile main-floor den or office that opens to a private garden, just awaiting your touch. Enjoy cherry, apple, and lilac trees blooming in the lush common green space just out back. The sun-filled second level features a spacious living/dining area with large west-facing windows, freshly painted walls in designer white and new lighting. The refreshed kitchen includes brand-new stainless steel appliances and updated laundry closet doors. Upstairs, find a large primary bedroom with ensuite, two further generously sized bedrooms with ample closets, and a second full bath with tub. All new oatmeal Berber carpet on the stairs and third floor. Park two cars; one in the attached garage and one on the driveway. Enjoy community amenities like a saltwater pool, clubhouse, and playground, all minutes from transit, shopping, recreation, excellent primary and secondary schools, and Carleton University. It is no wonder this area is adored by so many. (id:50982)
60 Holborn Avenue
Ottawa, Ontario
A rare opportunity to acquire a newly built home minutes from the airport, 416 and all Barrhaven amenities. Definitely not your average home - this custom 2023 built residence was masterfully crafted by award winning builder Neoteric Developments and built to the highest standards. 3100 square feet of refined luxury offering 4 bedrooms, 5 bathrooms and an unrivalled architectural design. A sun soaked main floor offers a den and mudroom plus an open concept kitchen/living area highlighted by oversized windows, wide plank floors and custom millwork. Upstairs, take advantage of serene water views from the covered balcony. Each bedroom features a private ensuite including the primary bedroom with massive walk in closet and European inspired wet room. The finished lower level offers a large rec room, additional bedroom and full bathroom. Ideally situated across from the waterfront, the home features great entertaining space in the rear yard plus a large side yard offering endless possibilities. All the bells and whistles you would expect from a GOHBA award finalist including motorized blinds, in wall retractable central vac, heated/cooled garage, Generlink generator, custom everything and much, much more. If you are tired of the ordinary, think extraordinary and find it here. (id:50982)
108 Cedarock Drive
Ottawa, Ontario
Welcome to 108 Cedarock Drive in sought-after Bridlewood, Kanata, a beautifully updated 3+1, 3.5 bath townhouse that blends modern upgrades with family-friendly comfort. Step inside to find a bright and inviting main level featuring brand-new luxury vinyl flooring (2024) and a stylish kitchen with new appliances (2024), perfect for daily living and entertaining. Upstairs, you'll find three generously sized bedrooms, including a spacious primary suite, along with freshly renovated bathrooms (2025) that offer a modern, spa-like feel. The finished basement expands your living space with a versatile fourth bedroom or recreation room and a full bathroom. Peace of mind comes with the many recent updates: roof (2018), AC (2021), main floor sliding door (2021), updated electrical panel (2018), and new carpet (2024). Outdoor living is just as enjoyable with a new deck (2024), perfect for summer gatherings. Located in one of the most family-oriented neighbourhoods in Ottawa, this home is steps away from top-rated schools, parks, trails, and all amenities, making it a wonderful place to grow your family. Don't miss your chance to own this move-in ready home in one of Kanata's most desirable communities! (id:50982)
201 - 373 Laurier Avenue E
Ottawa, Ontario
Welcome to this spacious 2-bedroom + den, 1.5-bathroom condo - an exceptional opportunity in one of Sandy Hill's most desirable buildings! Priced attractively, this unit offers ample square footage and a layout ready for a buyer eager to renovate and customize to their personal style. Step inside to discover an open-concept living and dining area, a versatile den ideal for a home office or guest space, and a large private balcony overlooking a peaceful setting. This condo truly offers endless possibilities. Enjoy an unbeatable location just steps from the University of Ottawa, Strathcona Park, the Rideau Canal, ByWard Market, and numerous cafés, shops, and transit options. The building boasts fantastic amenities including an outdoor pool, saunas, party room/library, guest suites, car wash bay, workshop, and lush garden areas complete with BBQ facilities. Condo fees conveniently include heat, hydro, and water. Additional conveniences include one underground parking spot, a storage locker, and in-unit laundry, adding practicality and ease to everyday living. Ideal for anyone seeking to create their dream home in a prime downtown neighbourhood, this condo offers remarkable potential and unmatched value. Don't miss your chance to transform this condo into your perfect urban retreat - book your showing today! (id:50982)
65 Willow Glen Drive
Ottawa, Ontario
Welcome to this well maintained and loved family home nestled on a quiet street in the highly sought-after Bridlewood community of Kanata, surrounded by top-rated schools, parks, shopping, and transit. This home offers 4 bedrooms, 3 full bathrooms, and 2 half baths! Plus, a main floor office/den for those work from home days! The main level has hardwood or tile throughout, large windows allow for plenty of light year round. Enjoy a main floor family room with cozy wood-burning fireplace, formal living and dining rooms ideal for hosting and a kitchen large enough for all of your entertaining needs. The primary suite features double doors, sitting area, walk through double closets, and a bright ensuite with double sinks, a soaker tub, and separate shower. Three additional bedrooms are a great size, one bedroom even has it's own updated bathroom- perfect room for guests or extended family. The fully finished lower level adds even more living space, including a large recroom, workout area, hobby/games room, a 2-piece bath, and generous storage area. The fully fenced yard and updated deck extend the recreation area for the family. There's room for everyone here! (id:50982)
29 County Road
Elizabethtown-Kitley, Ontario
Imagine owning over 74 acres of prime Eastern Ontario countryside now offered at a major price reduction and ready for your vision. Nestled partly within the historic Tincap Settlement Area, this estate includes a detailed concept plan by FOTENN, with Township and County support for up to eight lot severances (pending studies). Build, subdivide, or develop at your own pace. Two private ponds sit among level clearings framed by mature hardwood forest, perfect for a luxury retreat, equestrian facility, or boutique subdivision. Extensive table-top bedrock areas provide ideal space for parking or storing large equipment, catering perfectly to construction, landscaping, transport, or storage-based operations. Dual frontage on County Road 29 and Debruge Road offers effortless access and a grand entrance to each site. Proposed lots range from 1.19 to 2.27 acres, with 67.9 acres set aside for conservation, trails, or future density. A 2.5-acre historic cemetery at the southern edge adds character without limiting use. Hydro and high-speed internet are at the roadside, blending modern comfort with rural peace. Only six minutes from Hwy 401 and ten from Brockville, this property balances tranquility and convenience. You're 50 minutes from Kingston, about an hour to Ottawa's edge, and just over two hours from Montreal. Local vineyards, farmers markets, trails, and 1000 Islands boating are all nearby. With regional growth driving land values, this parcel is both a spectacular home site and a smart long-term investment. Whether for a custom estate, phased development, or business-friendly land base, this rare landscape of fields, ponds, woods, and usable bedrock is your blank canvas. Also listed as Commercial MLS #X12269457. (id:50982)
29 County Road
Elizabethtown-Kitley, Ontario
Imagine owning over 74 acres of prime Eastern Ontario countryside now offered at a major price reduction and ready for your vision. Nestled partly within the historic Tincap Settlement Area, this estate includes a detailed concept plan by FOTENN, with Township and County support for up to eight lot severances (pending studies). Build, subdivide, or develop at your own pace. Two private ponds sit among level clearings framed by mature hardwood forest, perfect for a luxury retreat, equestrian facility, or boutique subdivision. Extensive table-top bedrock areas provide ideal space for parking or storing large equipment, catering perfectly to construction, landscaping, transport, or storage-based operations. Dual frontage on County Road 29 and Debruge Road offers effortless access and a grand entrance to each site. Proposed lots range from 1.19 to 2.27 acres, with 67.9 acres set aside for conservation, trails, or future density. A 2.5-acre historic cemetery at the southern edge adds character without limiting use. Hydro and high-speed internet are at the roadside, blending modern comfort with rural peace. Only six minutes from Hwy 401 and ten from Brockville, this property balances tranquility and convenience. You're 50 minutes from Kingston, about an hour to Ottawa's edge, and just over two hours from Montreal. Local vineyards, farmers markets, trails, and 1000 Islands boating are all nearby. With regional growth driving land values, this parcel is both a spectacular home site and a smart long-term investment. Whether for a custom estate, phased development, or business-friendly land base, this rare landscape of fields, ponds, woods, and usable bedrock is your blank canvas (id:50982)
700 Coast Circle
Ottawa, Ontario
Welcome to 700 Coast Circle, Minto Redwood, situated on a 52' lot on a quiet family friendly street in Mahogany. This 3550+ sq ft. home hasModel home grade finishes throughout-Mirage Maple hardwood flooring, Solid hardwood staircases, Upgraded carpeting and under pad, 9 footceilings on both levels, Large porcelain tiles, Quartz countertops throughout, 10 foot 'waffle' ceiling in the main floor family room with a 36" gasfireplace. The kitchen is a hosts delight featuring built in wall ovens, Gas cooktop, pantry & beverage center. The Main living area has southernexposure. The 2nd floor features a massive master with a large closet and an oasis ensuite. Two bedrooms share a Jack & Jill bathroom and the4th bedroom has a 3 piece ensuite. Storage is a dream with extra cabinets in the laundry, a walk-in linen and a walk in closet in every room. VinylFenced backyar ** This is a linked property.** (id:50982)
117 Plantation Drive
Ottawa, Ontario
Welcome to 117 Plantation Drive in Woodlawn, a beautifully maintained 3-bedroom, 2-bathroom bungalow set on just under 3 acres of tranquil land. Surrounded by mature trees, this property offers exceptional privacy and a serene setting while still being part of a growing family-oriented neighborhood. Step inside to discover a bright open-concept living room anchored by a stunning four-sided glass fireplace, the true heart of the home and a perfect gathering space for family and friends. The home has been lovingly cared for by the same owner for over 30 years, with numerous updates throughout that blend comfort, function, and pride of ownership. An efficient geothermal system provides both heating and cooling, paired with a private well and septic system, meaning the only utility cost is hydro .Outdoors, you'll find a wrap-around composite deck with sleek glass railings, offering an ideal space to relax and take in the peaceful surroundings. The property is beautifully landscaped with a welcoming front garden, open spaces to explore, and wooded areas that provide both beauty and privacy. An oversized 2-car garage adds even more value, perfect for a workshop, hobby space, or additional storage. The location is hard to beat, school buses service the area, and the highly regarded Stonecrest Elementary School is just 2 minutes away, making it perfect for young families. This is a community where residents enjoy the best of both worlds, the space and freedom of country living with the support of a welcoming neighborhood. With its acreage, standout features, and unbeatable location, this property offers a rare opportunity to enjoy a private retreat while being close to schools, amenities, and the vibrant growth of the Woodlawn area. (id:50982)
4055 Carling Avenue
Ottawa, Ontario
20min drive from Downtown Ottawa. This is a diner style restaurant that seats 128 people, fully renovated as per franchisor standards. This restaurant has a large clientele, regular customers, birthday parties, business events, etc. Ideal business for an owner operator or family. Sales are good and business is profitable. An opportunity to join a successful Canadian Franchise restaurant chain. This is a Franchise that prides itself for serving healthy meals, breakfast & lunch. Hours of Operation: 6:00 a.m. to 3:00 p.m. This restaurant is for sale at a portion of the price of opening a new one. Go in and start making money from day 1. (id:50982)
66 Palfrey Way
Ottawa, Ontario
Immaculate 4+1 bedroom, 4-bathroom single-family home that exudes quality and comfort throughout. From the moment you arrive, you'll be impressed by the beautifully manicured landscaping and the grand foyer that sets the tone for the rest of this remarkable residence.The main level features 9-foot ceilings, gleaming hardwood floors, and a bright, open-concept design perfect for modern living. The spacious great room, with its large windows, flows seamlessly into the chef's kitchen-complete with quartz countertops, extended cabinetry, a stylish tile backsplash, beautiful lighting, and a large breakfast island ideal for entertaining. A dedicated eating area opens directly to the backyard, while the formal dining room provides an elegant setting for special occasions.A versatile flex space on this level offers the perfect spot for a lounge, playroom, or home office. Completing the main floor are a chic powder room and a well-appointed laundry/mudroom with inside access to the garage.Upstairs, the luxurious primary suite serves as a private retreat, featuring two walk-in closets and a spa-inspired ensuite with a quartz double vanity, soaker tub, and glass shower. Three additional generous bedrooms share a modern full bathroom.The fully finished lower level extends your living space with a large recreation room, an additional play or fitness area, a home office, a stylish 3-piece bathroom,and a fifth bedroom. Step outside to your private,fully fenced backyard oasis, showcasing a modern composite deck with dual sitting areas, lush greenery, and a gazebo lounge-perfect for outdoor entertaining and relaxation.Designed for low maintenance and maximum enjoyment.Family-friendly community in Kanata, this home offers easy access to excellent schools, scenic parks, walking trails, public transit, and the vibrant amenities of Stittsville and Kanata West.Completed rental application, full credit report, and proof of income.No pets, no smoking, and no roommates. Available Jan 1, 26. (id:50982)
179 Adley Drive
Brockville, Ontario
Welcome to your next home! This open concept, two years new, end unit townhome bungalow comes with a Tarion warranty! Enter the foyer into the open concept main floor with 9 foot ceilings, and hardwood flooring, perfect for entertaining. Located in the desirable Brockwoods neighbourhood, this bright and airy home is available for immediate possession, so you can move in and start enjoying your new home right away! Conveniently located just minutes from downtown Brockville, you'll enjoy easy access to shopping, dining, and local amenities. Featuring a primary bedroom with walk in closet and 3 piece ensuite bath, and a spacious second bedroom and full bath, this home is perfect for small families or downsizers. The full, unfinished basement provides excellent potential for future development or extra storage. Situated close to Swift Waters School, St. Lawrence Park, and the Brockville Golf and Country Club, the location is perfect for both families and active individuals. Don't miss the opportunity to make this beautiful property your own! *Virtually staged* (id:50982)
137 - 290 Zenith Private
Ottawa, Ontario
Welcome to 290 Zenith Private - Available November 1, 2025! Bright and modern 2-bedroom, 1.5-bath upper unit located in the growing Half Moon Bay community. Main level features an open-concept living space with stainless steel appliances, breakfast bar, plenty of storage, a half bath, and a private balcony. Upstairs, you'll find two spacious bedrooms, one with a walk-in closet and private balcony, and the other with a walk-through closet and cheater ensuite. Convenient in-unit laundry on the upper floor. 2 parking spots included (no additional parking available). Tenant pays all utilities. Available November 1, 2025. Photos from before tenancy or of an identical unit. Perfect for professionals or couples looking for modern comfort in a convenient location! (id:50982)
1403 - 445 Laurier Avenue W
Ottawa, Ontario
Fully furnished and move-in ready - with underground parking included! This bright 1-bedroom corner suite offers 655 sq ft of thoughtfully designed living space in the heart of downtown. With floor-to-ceiling, wall-to-wall windows, the open-concept layout is filled with natural light and offers views of downtown and the future central library from your private balcony. The spacious bedroom comfortably fits a desk and includes generous closet space, making it ideal for professionals or anyone seeking a stylish, low-maintenance city pied-à-terre. Freshly painted throughout, the unit also features in-suite laundry and secure underground parking. Located just steps from Lyon LRT Station, Parliament Hill, the Bank of Canada, World Exchange Plaza, scenic walking paths, and an array of cafés, restaurants, and boutiques - this is an unbeatable location! (id:50982)

