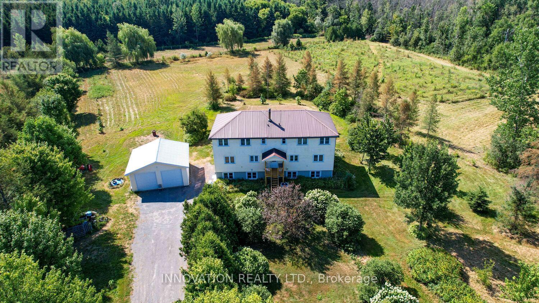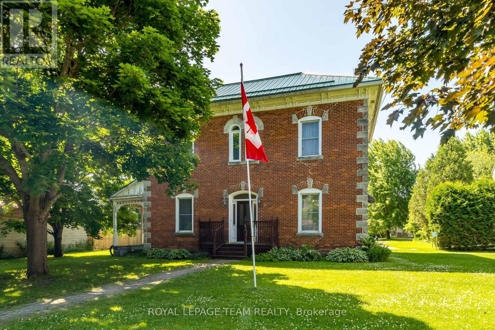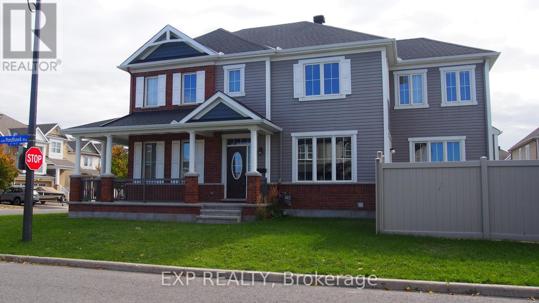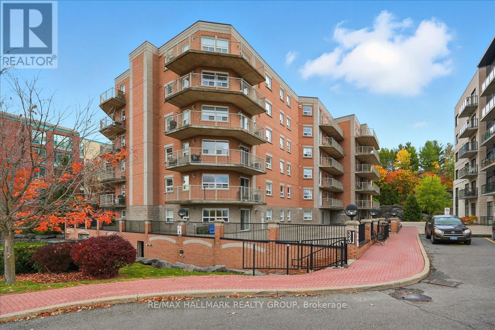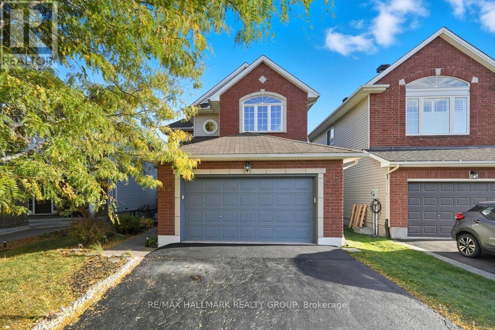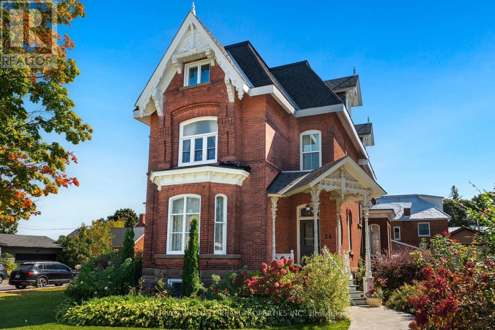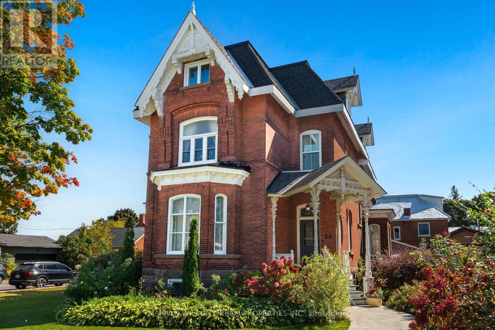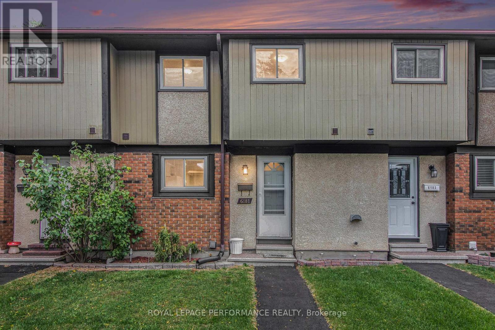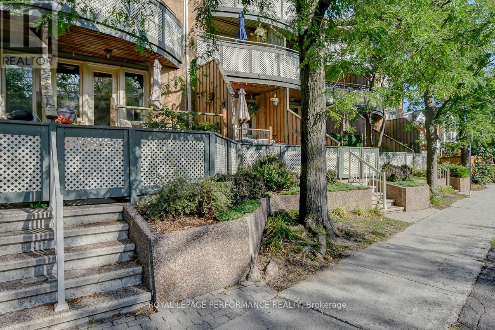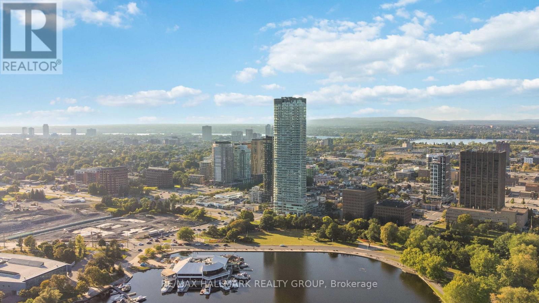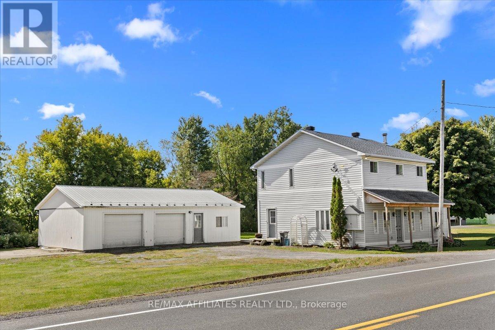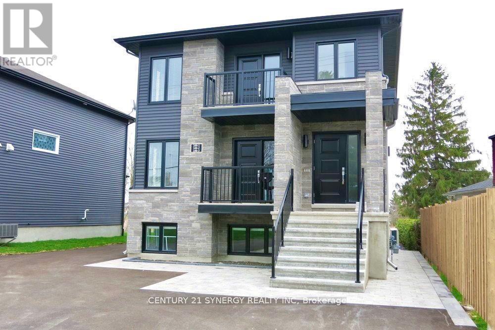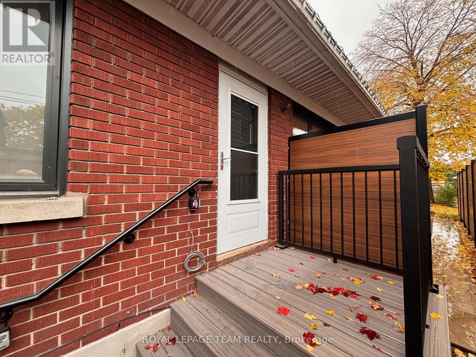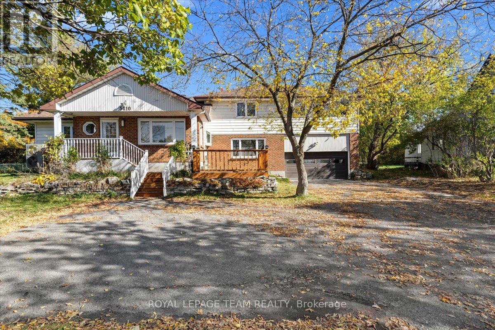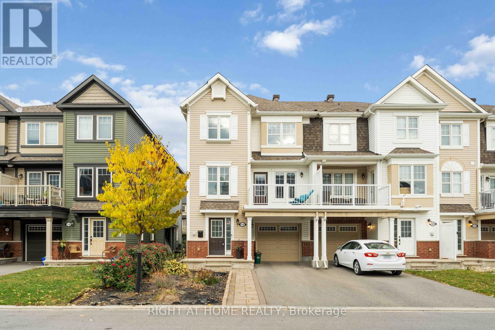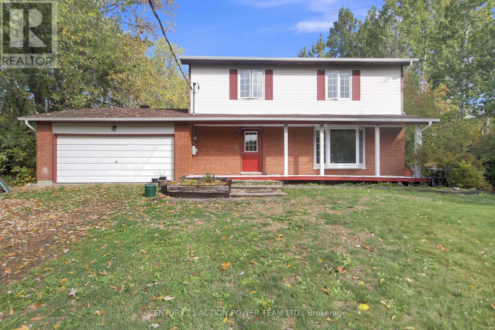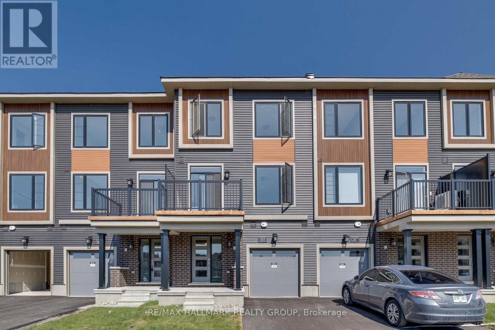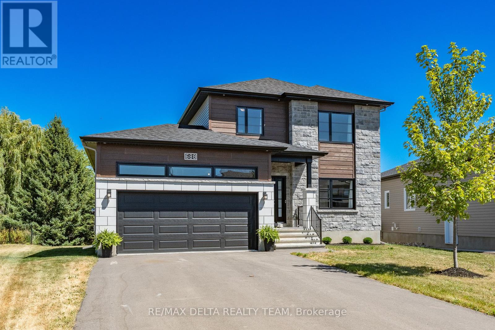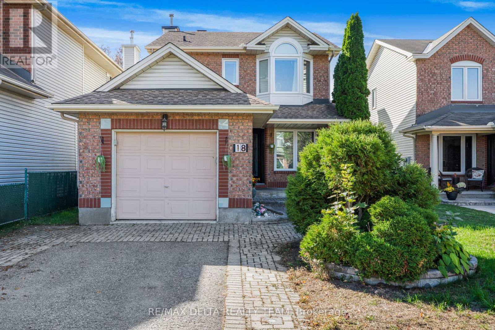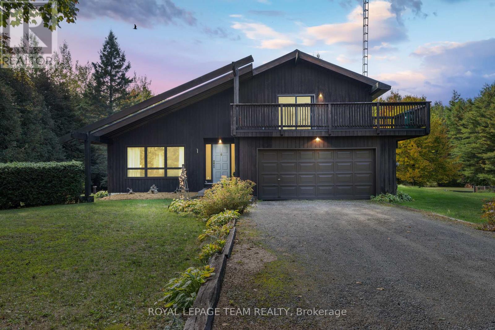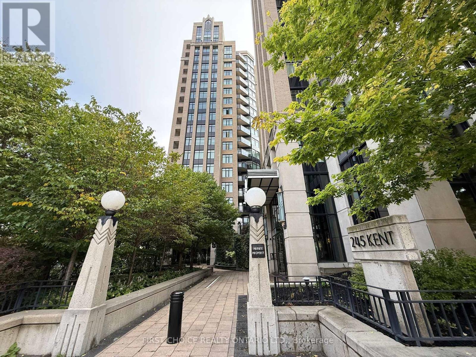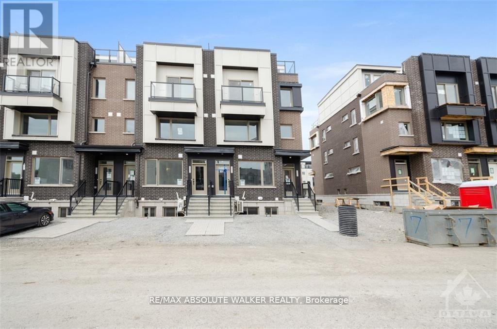15890 Dixon Road
South Stormont, Ontario
Motivated Sellers! Spacious 4 bed, 4 bath family home on 5.95 acres ideal for multi-generational living or families seeking room to grow. The main floor offers a formal living and dining room, large eat-in kitchen with separate prep area, and a den/office that could serve as a 5th bedroom, plus a full bath. Upstairs, find 4 oversized bedrooms and 2 full baths. Hardwood flooring runs throughout the main and second levels. Large picture windows bring in an abundance of natural light and provide passive solar warmth.The walk-out basement offers 9' ceilings, a workshop, full bathroom, and a kitchenette, perfect setup for an in-law suite, teen hangout, or nanny quarters. Outside, enjoy the peace and privacy of a partially fenced property with room for kids to play, or even a few animals. Beautiful perennial gardens and mature trees create a private, park-like setting to enjoy year-round. A detached double garage (24' x 22') with 9' doors and 100 AMP service is ideal for hobbyists or extra storage. Major upgrades(2003) include a new foundation (2002), steel roof (2008), well and oversized septic (2002), 400 AMP electrical service, and propane furnace (2011). New Water softener, Aerator and on demand RO system June 2025. NEW PROPANE FURNACE and ON DEMAND WATER HEATER OCT 2025. Backup power hookup provides added peace of mind.This well-maintained and versatile property is nestled in a quiet country setting, surrounded by nature and only a short drive to town. A rare opportunity for those needing both space and flexibility. (id:50982)
230 Main Street W
Merrickville-Wolford, Ontario
Welcome to 230 Main St West Merrickville, an expansive, 5 bedroom, 2 bathroom century brick home located in the historic village of Merrickville! Enter through the welcoming front porch that leads to a large foyer w/ century staircase, wide baseboards and soaring ceilings! The living/great room is expansive and features ceiling medallions, high ceilings and is a perfect room for grand entertaining! A large family room with an abundance of natural light, off the front foyer, is presently utilized as a rectory office. An elegant formal dining room is located off the large country kitchen; the kitchen with ample counter space, cupboard space and a peninsula island also features a spacious eating area and three doors leading to two separate exterior porches and an outdoor patio! The second level showcases more majestic rooms; five large bedrooms with high ceilings, original trim and baseboards; one of the bedrooms has an ensuite full bathroom. An office is also located on the second level and could also be turned into a large walk-in closet! Laundry room conveniently located on the second level. The exterior features a metal roof, rear patio and porches off the kitchen, perfect for entertaining! This majestic century brick home, steps from village shops and waterfront recreation along the Rideau Canal, World Heritage UNESCO Site, is sure to impress and is waiting for the perfect buyer to expand its glory! 96 Hour Irrevocable as per signed Form 244. (id:50982)
165 Andre Audet Avenue
Ottawa, Ontario
The Hazelwood model by Matamy is a stunning example of modern architecture combined with functional design, making it an ideal choice for those seeking a comfortable and stylish home. This sunfilled corner unit boasts a plethora of upgrades that enhance its beauty and practicality. The main floor features a bright, open concept living area accentuated by numerous south and west-facing windows, which flood the space with natural light. Elegant hardwood flooring and sleek granite countertops complement the stainless steel appliances, creating a sophisticated yet inviting atmosphere. The nine-foot ceilings add to the spacious feel, while the double car attached garage offers convenience and ample storage. The upper level houses four generously sized bedrooms, including a principal suite with a walk-in closet and a luxurious ensuite bathroom. The unfinished basement provides additional potential for customization, while the attractive facade with a wrap-around porch adds curb appeal. This property is conveniently located near shopping and recreational facilities, making it a perfect blend of modern living and practical amenities. (id:50982)
206 - 320 Centrum Boulevard
Ottawa, Ontario
Welcome to this bright and spacious 2-bedroom, 2-bathroom corner unit in the heart of Orleans! Designed with convenience in mind, all living space is on one level, making it easily accessible without stairs. This carpet-free home offers an open-concept living and dining area with access to a private balcony, along with a generous kitchen featuring plenty of crisp white cabinetry. The primary bedroom serves as a relaxing retreat, complete with a 4-piece ensuite, ample closet space, and direct access to its own balcony. Added perks include in-unit laundry with a newer washer and dryer. The well-cared-for building provides a same-level locker, a welcoming party room, an elevator for effortless access, and underground parking with a handy car wash bay. The condo fees include water. Ideally situated just steps from a park, Place d'Orleans Shopping Center, Farm Boy grocery store, dining options, and everyday amenities, this condo offers the perfect balance of comfort, functionality, and location. Quick possession available. Book your showing today! (id:50982)
930 Scala Avenue
Ottawa, Ontario
Welcome to 930 Scala Ave, a recently renovated home designed for modern living. As you enter the spacious foyer, you will instantly notice a sense of grandeur provided by the open concept layout and the new smooth ceilings. The updated kitchen features beautiful quartz countertops, backsplash, stainless steel appliances and a convenient breakfast nook by the windows. Stylish accent walls and a double-sided fireplace complete the contemporary look. Upstairs, you will find a spacious primary suite with double doors, cathedral ceilings as well as a renovated 5 piece ensuite and walk-in closet. You will also find 3 generously sized additional bedrooms, one of them also featuring cathedral ceilings and its own walk-in closet, a full washroom and laundry area.The finished lower level provides two more bedrooms, a recreation room, a full bathroom perfect for guests as well as plenty of storage area. Step outside to a fully fenced backyard with a freshly painted deck, ideal for outdoor entertaining or simply to enjoy some relaxation. A double car garage offers plenty of parking and additional storage. Located in a family-friendly neighbourhood, just steps to parks, transit, and excellent schools including walking distance to École secondaire catholique Béatrice-Desloges. This home has everything you need and is turn-key ready for its next owners! Book your showing today! (id:50982)
24 Lake Avenue W
Carleton Place, Ontario
Welcome to 24 Lake Avenue West, an extraordinary Victorian masterpiece in the heart of Carleton Place. Built in 1895, this 3 story architectural gem has long been a beacon of character and craftsmanship. Most recently, it housed the beloved Pickle Dish quilt shop, a cherished local store, known for its welcoming spirit. Set on a 47x120ft lot, zoned R2 allows for residential with a commercial unit, this property offers incredible versatility. Use it as a grand personal residence, a commercial space, or possibly rezone to allow multi-unit rental with up to three separate units. The options are endless, from a home office to multigenerational living. A victorian story of heritage and possibility, the high-pitched roof, intricate red brickwork, and ornate gable trim are just the beginning. Step inside & marvel at the 11-foot ceilings on the main floor, original stained glass windows & elegant decorative trim. Ideal for a boutique shop, studio, professional office, or a charming retail presence & ready to support your entrepreneurial vision.The second floor opens up to residential elegance, with a beautifully renovated kitchen, spacious living & dining room, a full bathroom and a comfortable bedroom.The third floor is a tranquil escape with a versatile living room, bedroom and a luxurious primary bedroom with walkin & ensuite with heated ceramic floors, a glass shower, & tub. Outside a enjoy a coffee on the covered porch, or the backyard courtyard with a pea stone patio, perfect for quiet reflection or social gatherings. Located just off Bridge Street in Carleton Place, voted the best small town in the Ottawa area in 2024, this property is perfectly positioned to enjoy the town's unique shops, cozy cafes, beach, splash pad, and picnic areas.Whether you envision a thriving business, a multi-generational family home, or a residence that blends the best of both worlds, this iconic Victorian estate is ready to be transformed into your vision. (id:50982)
24 Lake Avenue W
Carleton Place, Ontario
Welcome to 24 Lake Avenue West, an extraordinary Victorian masterpiece in the heart of Carleton Place. Built in 1895, this 3 story architectural gem has long been a beacon of character and craftsmanship. Most recently, it housed the beloved Pickle Dish quilt shop, a cherished local retail store, known for its welcoming spirit. Set on a 47x120ft lot, zoned R2 allows for residential with a commercial unit, this property offers incredible versatility. Use it as a grand personal residence, a commercial space, or possibly rezone to allow multi-unit rental with up to three separate units. The options are endless, from a home office to multigenerational living. A victorian story of heritage and possibility, the high-pitched roof, intricate red brickwork, and ornate gable trim are just the beginning. Step inside & marvel at the 11-foot ceilings on the main floor, original stained glass windows & elegant decorative trim. Ideal for a boutique shop, studio, professional office, or a charming retail presence & ready to support your entrepreneurial vision.The second floor opens up to residential elegance, with a beautifully renovated kitchen, spacious living & dining room, a full bathroom and a comfortable bedroom.The third floor is a tranquil escape with a versatile living room, bedroom and a luxurious primary bedroom with walkin & ensuite with heated ceramic floors, a glass shower, & tub. Outside a enjoy a coffee on the covered porch, or the backyard courtyard with a pea stone patio, perfect for quiet reflection or social gatherings. Located just off Bridge Street in Carleton Place, voted the best small town in the Ottawa area in 2024, this property is perfectly positioned to enjoy the town's unique shops, cozy cafes, beach, splash pad, and picnic areas.Whether you envision a thriving business, a multi-generational family home, or a residence that blends the best of both worlds, this iconic Victorian estate is ready to be transformed into your vision. (id:50982)
691 Rideau River Road
Montague, Ontario
This stunning waterfront home (2023) on 7.96 acres presents a rare opportunity: the perfect blend of artistic elegance, quality construction & waterfront lifestyle! Take the winding drive to privacy and serenity: it features 4 bedrooms, 3 bathrooms, a gracious foyer with radiant floor heat, a gourmet kitchen with quartz counters, stainless steel appliances, farmhouse sink, large island with seating & incredible expansive pantry! Entertain in the dining room adjacent the kitchen, which leads seamlessly with a sliding glass door to a wrap-around exterior deck with gorgeous waterfront vistas! The incredible living room with soaring windows & vaulted shiplap ceiling offers unparalleled waterfront views and an abundance of natural light! Vinyl & ceramic floors & wood accents throughout! The main floor primary bedroom suite with its private waterfront deck, walk-in closet & expansive ensuite is a true spa-like retreat! Main floor large powder room and separate mudroom/laundry room with ample cupboard space are located off the front foyer. Enjoy a loft style sitting room with waterfront views on the 2nd level next to two more large bedrooms & full bathroom. Take the wood hewn stairs to the lower level walkout family room, expansive recreation room, guest bedroom & massive gym; all with waterfront vistas and radiant flooring! This private oasis, where you can watch loons, herons and osprey from your expansive deck is a short drive from Merrickville, a historic, artisan community! Luxury and lifestyle await! (id:50982)
6730 Still Meadow Way
Ottawa, Ontario
Construction is underway on this exceptional custom-built bungalow, set to be completed by end of 2025. Thoughtfully designed with both luxury and practicality in mind, this home offers a well-planned layout that provides comfort, privacy, and modern elegance. Featuring three spacious bedrooms, each with its own ensuite bathroom. This home is ideal for families or those who enjoy having private retreats for guests. A main floor den offers the perfect space for a home office, library, or study, providing versatility to suit your lifestyle. The open-concept design is enhanced by soaring cathedral ceilings, large windows that flood the space with natural light, and high-end finishes throughout. The heart of the home is the beautifully designed living area, where the kitchen, dining, and great room flow seamlessly together, making it perfect for entertaining or everyday living. The fully finished basement expands the living space even further, offering endless possibilities for a recreation area, home gym, media room, or additional guest accommodations. A standout feature of this home is the three-car garage, which not only provides ample storage and parking space but also includes a convenient staircase leading directly to the basement. This smart design adds extra functionality and accessibility, perfect for families who need additional storage or private access to the lower level. The exterior of the home will feature a sophisticated blend of stone and brick, creating a timeless and elegant curb appeal. This is a rare opportunity to own a brand-new custom home with the ability to personalize the finishing touches to match your style. Buying now offers more opportunity for customization. A full list of builder specifications is available upon request. Taxes have yet to be assessed. Don't miss your chance to make this dream home your reality. ** Property taxes reflect vacant land, not yet assessed. (id:50982)
6181 Brookside Lane
Ottawa, Ontario
Welcome to 6181 Brookside Lane! This renovated & updated 3-bed, 2.5-bath townhome condo that backs on to a park. Bright updated white kitchen with ceramic floors, pantry & a renovated powder room. Nice sized living & dining area with hardwood floors including coffered ceilings, pot lights and access to a private, maintenance-free fenced yard with an interlock patio & shed. The upper level offers 3 spacious bedrooms on laminate flooring, including the primary bedroom and one secondary bedroom with generous closets with IKEA wardrobes. Renovated 4-piece bath with a cheater door. The finished lower level includes a rec room, laundry room and storage area. Furnace & AC (2017). Carpet-free throughout except the staircase and bottom of the basement leading to the rooms. 24 Hour Irrevocable on all offers. This Condo Townhome is steps away from parks, restaurants, schools, transit and many other shops on St-Joseph Blvd. This location is right beside Highway 174, near Bob MacQuarrie Recreation Complex and only minutes by car to grocery stores, Tim Horton, McDonalds and many great restaurants & more. Freshly painted, no back neighbors and ready to go! LRT stop will be walking distance and coming soon ! (id:50982)
3 - 2 Columbus Avenue
Ottawa, Ontario
Ideally located along the banks of the Rideau River and NCC Park in the highly coveted community of Overbrook, this 2bed/2bath terrace home with underground parking is the ideal housing choice for the outdoorsy urbanite looking for a sun-soaked turn-key condo overlooking the park with reasonable condo-fees in a quiet full-brick low-rise building, without compromising on proximity to greenspace and the downtown core. The private access to your unit is located down a perfectly manicured interlock walkway with perennial gardens and mature vegetation. Warm and inviting front foyer. Bright and airy open-concept main living area with hardwood floors, cozy wood-burning fireplace, and stunning wall-to-wall windows leading to your private two-tiered patio overlooking the NCC park. Renovated kitchen with timeless cabinetry, granite countertops, ceramic backsplash and stainless-steel appliances. Convenient pantry and main-floor powder room. Upper-level leads you to a spacious primary bedroom with hardwood floors, east exposure and sizeable closet. Well-proportioned secondary bedroom perfect for guests or a home office. Updated full-bathroom with oversized vanity, soaker tub with ceramic tiles and custom niche. Practical second floor laundry and utility closet for additional storage. Central A/C. 1 underground parking lot. 1 Storage Locker. Pet-friendly building. Come find-out what the fuss is all about in Overbrook with the Rideau River, NCC Park, Rideau Winter Trail, bike paths, Rideau Sports Centre, tennis/pickleball courts, dog park, Riverside Memorial Children's Park, and the revamped Riverain Park featuring baseball diamond, basket-ball courts, dog-park, skatepark and splash-pad... literally all at your doorstep. Don't forget about the pedestrian bridge to Sandy-Hill, easy access to 417, Loblaws, public transit and the downtown core. Hydro: $119/month. Status Certificate and Pre-listing inspection on file. 24h irrevocable on all offers. (id:50982)
2406 - 805 Carling Avenue
Ottawa, Ontario
Experience luxury living in Ottawas tallest and most prestigious condominium tower! This rarely offered stunning 2-bedroom, 2 full-bath unit includes underground heated parking and an additional storage locker for ultimate convenience. Perfectly situated at the gateway to Little Italy, you'll enjoy trendy restaurants, coffee shops, and entertainment at your doorstep, as well as scenic views from the balcony of picturesque Dows Lake with its walking and cycling paths just across the street.The open-concept interior features elegant hardwood floors, oversized ceramic tiles, sleek quartz countertops, and a gourmet kitchen with six stainless steel appliances. The balcony provides magnificent views and the perfect outdoor retreat. Residents enjoy world-class amenities, including a fully equipped gym, indoor heated pool, sauna, guest suites, games room, yoga studio, party room, and a spectacular rooftop terrace with BBQs. Plus, 24-hour lobby security and concierge services ensure peace of mind.Dont miss this rare opportunity to own in one of Ottawas most luxurious addresses! (id:50982)
1580 County 2 Road
Alfred And Plantagenet, Ontario
Discover rustic charm in this inviting 2-storey country haven home, on an acre of peaceful land. Surrounded by open skies and mature trees, this property offers both space and privacy. Step inside to a spacious foyer, the kitchen features lots of counter space and cabinets with mouldings, double sinks and plenty of windows enhancing the natural lighting. The main floor flows easily into the bright living space, making it ideal for family gatherings or quiet evenings at home. Upstairs, you'll find three comfortable bedrooms and a well-appointed 4 piece bathroom. Convenient laundry can also be found on this level. Outside, relax and entertain under the covered deck, where you can enjoy summer evenings and picturesque views of the countryside. The standout feature is the impressive 30' x 40' detached garage, with a metal roof and electricity, the cement slab extends 24 x 26 for extra parking or extension a dream space for a workshop, hobbyist, or extra storage.This property combines country living with thoughtful updates, making it the perfect place to put down roots and create your own private escape. (id:50982)
2 - 100 Laurier Street
Casselman, Ontario
Welcome to this bright and spacious, freshly painted 3-bedroom, 2-bathroom, with 2 PARKING, MIDDLE-UNIT home. Ideally located in the heart of Casselman. This well-designed unit offers a modern open-concept layout with generous living space, perfect for comfortable living. The home features three well-sized bedrooms with ample closet space and two bathrooms for added convenience. Enjoy the ease of in-suite laundry, a bright and airy atmosphere with large windows, and a functional kitchen with plenty of storage. Located close to schools, parks, shopping, and transit, this unit offers the perfect blend of comfort and convenience. Heat & Water included. Tenant pays Hydro (Approx. $60 Per month). Credit Report & Application are Mandatory for ALL applicants. Don't miss out on this fantastic rental opportunity! (id:50982)
Unit B - 2177 Dublin Avenue
Ottawa, Ontario
Freshly renovated 2 Bedroom Apartment located in an extremely convenient location. Situated very close to numerous amenities including Highway 417, Transit, Shopping, Algonquin College, and several Government offices. This bright and spacious 2 Bedroom lower level unit has just been renovated and offers a spacious and functional living environment. The unit features an open concept living area and a gorgeous kitchen with stone counters, stainless steel appliances, and ample cupboard space. The glamorous bathroom features a large shower with sliding glass doors, seating area, and other high end features. Both bedrooms are generously sized. The unit features potlights and brand new flooring throughout. Private in-unit laundry and dedicated storage space included. One parking space included. Be the first person to live in this well located gem! (id:50982)
5410 Old Richmond Road
Ottawa, Ontario
Step into this stunning home through a spacious, light-filled foyer and immediately notice the gleaming birch hardwood floors that flow throughout the main level. The large formal dining room is perfect for entertaining, complete with oversized windows that flood the space with natural light.The kitchen features stainless steel appliances, ample cabinetry, and generous storage while you can enjoy casual meals in the charming eat-in sunroom. The main level offers a convenient bedroom and full bathroom. You'll also love the expansive living room, complete with patio doors that open onto a large deck overlooking your spacious, fenced yard featuring an in-ground pool, perfect for summer fun and entertaining. Upstairs, you'll find three additional generous bedrooms and a luxurious main bathroom with a jetted soaker tub and walk-in shower. The primary suite features a walk-in closet and a private ensuite bath. Don't miss the bright and airy bonus loft- ideal for a home office, studio, or playroom! The finished basement offers a cozy wood stove, creating the perfect rec room retreat for chilly winter nights, along with plenty of storage space. Situated on an expansive lot with room to roam, this property also boasts a double car garage for added convenience. This home checks all the boxes-space, style, and functionality-inside and out. (id:50982)
118 Helenium Lane
Ottawa, Ontario
Welcome Home to Modern Comfort and Style in Avalon! Experience the perfect blend of elegance and functionality in this show stopping, immaculate, move-in-ready end-unit townhome in the highly sought-after Avalon community. Built in 2018, this 2-bedroom, 2.5-bath gem offers 1,473 sq ft of bright, open living space, filled with natural light, high-end finishes, and thoughtful upgrades throughout.Step into a spacious foyer that sets the tone for the home, featuring interior garage access, a well-designed laundry area, and a convenient powder room for guests.The main living level showcases gleaming hardwood floors and a chef-inspired kitchen with a massive quartz island, stainless steel appliances, and abundant storage-perfect for cooking, entertaining, or enjoying family meals. The open-concept living and dining area flows seamlessly onto a sun-filled balcony, ideal for relaxing or your morning coffee.Upstairs, the spacious primary bedroom offers a calm, inviting retreat, complemented by a beautifully finished full bathroom with a large standing shower, double sinks, and a generous vanity. A second bright bedroom and an additional full bathroom complete the upper level.This end-unit home offers extra privacy, sunlight from three sides, and professional interlock landscaping that enhances its curb appeal. Located just minutes from the new hospital, top-rated schools, parks, shopping, restaurants, and transit, this home delivers modern elegance, comfort, and convenience. Move-in ready with premium upgrades and an unbeatable location-this is the one you've been waiting for! (id:50982)
5658 Marlene Cr Crescent
Ottawa, Ontario
LOCATION, LOCATION. A a solid well-built home on a large lot, located on a quiet street in the family friendly village of Osgoode. A very active community within commuting distance of Ottawa. This home sits on over an acre with fantastic privacy. On the main floor there is a large foyer, perfect for taking boots and coats off. Sit in the living room and look out the window at your flower gardens, and enjoy the quiet and nature, birds, flowers. There is an eat in kitchen, updated 2018, for those quick breakfasts we all seem to take, plus a separate dining room for entertaining. Main floor laundry and 2 pc and a small storage area which leads to an office tucked in behind the garage. Upstairs 3 full size bedrooms, one set up as a home office, but could be a nursey or bedroom, plus lots of cupboard space and a rough in for an ensuite. The lower level is partially finished waiting for your final touches. Turn it into a family room, games room, media center, children's play area? There are lots of possibilities. The rear yard has lots of trees and greenery and is fenced with an extra large 1/4 acre dog run. It could be used as a child safe area. Perhaps add a deck or patio and after work sit out, relax and listen to the birds. See if you can spot the cardinal and its family. Lots of room to BBQ and entertain. This home could be your perfect escape from the city while offering a country lifestyle and the convenience of village life- school, parks, community centre, grocery store. Come check it out and make it your forever home. 24 hr irrevocable on all offers. Hydro inc heat aprx $2105, roof approx 12 yrs old with 35 year shingle, furnace 7 years old, windows updated 2013 (id:50982)
305 Raheen Court
Ottawa, Ontario
This exquisite Avenue Townhome spans three levels and offers an array of impressive features, including a garage, a charming balcony, a versatile den, 2 spacious bedrooms, and 2.5 well-appointed bathrooms. The main floor welcomes you with an abundance of natural light streaming through its large windows, creating an inviting atmosphere. The open-concept layout and oversized windows flood the space with warmth and brightness. Here, you'll discover a delightful walk-out balcony, perfect for hosting gatherings and enjoying views of your vibrant community. The heart of this floor is the kitchen, thoughtfully designed to cater to your culinary needs. It offers ample storage and features a breakfast bar that seamlessly connects to the inviting living and dining areas, making it an ideal space for both cooking and entertaining. The primary bedroom on the upper level indulges with a spacious walk-in closet, providing ample storage for your wardrobe. Second bedroom plus 2 bathrooms complete this level. Close to all amenities! Photos were taken prior to tenants. (id:50982)
688 Geneva Crescent
Russell, Ontario
Absolutely stunning, meticulously maintained 4 bed, 3 bath + den Vienna II model on a premium oversized lot lined with mature trees offering a serene setting. Soaring 9ft ceilings, wall rounded corners, neutral tones, hardwood, tile & main floor den grace this open floorplan. Gourmet kitchen is equipped with extended height cabinetry, quartz countertops, stainless steel appliances, backsplash, island with breakfast bar & walk in pantry. Adjacent to the kitchen you will find dining and living rooms flooded with natural light, a stately fireplace with tile surround and picturesque views of the tree lined lot. Eye catching staircase open to above features decorative iron spindles for an added touch of elegance. The second floor lends itself to a generous size primary bedroom with a huge walk-in closet & 4 pc ensuite bath boasting a sliding barn door and exquisite tile work. 3 more great size bedrooms and a full bath will also be found on the 2nd floor complimented by Berber carpeting and tile. Basement is wide open, has a bathroom rough in and awaits your vision. Window on the left side has been upgraded to a larger size to accommodate a bedroom or simply allow more natural light to enter. Oversize yard is perfect for BBQ season, entertaining friends and family. Lots of space here allows for so many possibilities! Garage is EV plug-in ready. (id:50982)
18 Longshire Circle
Ottawa, Ontario
Major renovations done in the last 5 years, over $150,000 spent in kitchen, appliances, ensuite bath, roof, triple paned windows, doors, landscaping and more.... Welcome to this beautifully updated 2-storey home in the heart of Barrhaven! Perfectly situated within walking distance to shops, restaurants, schools, parks, and convenient transit, this home combines comfort with everyday convenience. Inside, you'll find a stylish, modern kitchen with sleek cabinetry, ample pantry space, multiple organizer drawers designed for functionality and high end built in appliances. The open-concept living and dining area is bright and inviting ideal for both family gatherings and entertaining. Patio doors off the kitchen lead to a large fenced backyard complete with a covered overhang, perfect for outdoor living year-round. Upstairs offers three spacious bedrooms, including a primary retreat with a walk-in closet and a fully renovated ensuite featuring a walk-in shower with built-in bench and elegant vanity. The fully finished basement adds even more living space with a versatile den, additional room, a kitchenette, laundry, and plenty of storage. With new triple paned windows and doors (2023), this home is move-in ready and designed for modern living. Roof (front) 2012 and Roof (back) 2021, Furnace and A/C 2012. 24 Hours Irrevocable on all offers as per Form 244 (id:50982)
7268 Harnett Road
Ottawa, Ontario
Welcome to 7268 Harnett Road in North Gower - where mid-century modern design meets country living on 5 acres of peace and privacy! From the moment you step inside, this home invites you to kick off your shoes and stay awhile. The sunken living room with its soaring vaulted ceilings is the ultimate gathering spot, full of warmth and character. Oak and tile floors (2012) add timeless charm, while the bright kitchen floods with natural light and features ample cupboard space and customizable track lighting to set the mood for any occasion. The cozy bonus family room features a wood stove that's perfect for those winter days & nights, creating perfect space to curl up with a book and/or a hot coco. This room also includes a walkout to the patio for summer BBQs and sunsets. Storage is plentiful, the attached double garage is a huge bonus, and practical perks like 200 amp service, central vac (believed to work), and a generator(included!). Upstairs, the spacious primary suite is a true escape with its own walkout deck, walk-in closet, den overlooking the living room, and a refreshed 3-piece ensuite with brand-new vinyl tile (2025). The two additional bedrooms are just as inviting, each with larger-than-average closets and space to grow. Outside, enjoy 1.5 acres of open grass for play, 3.5 acres of mature trees for privacy, and a handful of thoughtful upgrades including a tin roof (2022), updated bathroom vinyl tiles (2020 & 2025), and a new back patio border (2024). Whether you're curling up by the wood stove, hosting friends in the bright living room, or strolling your private acreage, this property delivers comfort, style, and lifestyle all in one. Don't just dream about it, come experience it! (id:50982)
207 - 235 Kent Street
Ottawa, Ontario
SPACIOUS EXECUTIVE APARTMENT in a vibrant, central and walkable neighbourhood close to Parliament, footsteps away from many amenities such as fine dining, coffee shops, grocery stores and Light Rail stations. This large, modern and bright space includes 2 Bedrooms (with ample closets and built-in storage), 2 Full Bathrooms, Open Concept Kitchen with a gorgeous Island, dishwasher and plenty of room for entertaining. Elegant dining and living room with oversize windows and lots of natural light! In-suite laundry and one underground (heated) parking space with bike storage are also included. ENJOY PRIVACY AND A GREAT LOCATION!! The Hudson Park buildings offer many you great amenities: Party Room, Gym, beautiful Rooftop Terrace with BBQ and Court Yard and much more! Easy to Show, Call NOW! (id:50982)
517 Takamose Private Road
Ottawa, Ontario
Offering plenty of functional living space, this two bedroom stacked terrace home in the popular community of Wateridge Village- Rockliffe is just steps from the Ottawa River. An open floor plan features a spacious Living/Dining room graced with quality laminate flooring and a stunning, winter white kitchen with striking granite counters. The lower level presents two generous sized bedrooms serviced by a large full bathroom, handy in-unit laundry and storage. Just minutes away from downtown, Montfort Hospital, CSE, CSIS, CMHC, Blair LRT, HWY 174 and 417, Beechwood Village and St. Laurent Shopping Centre. *Some photos have been virtually staged* (id:50982)

