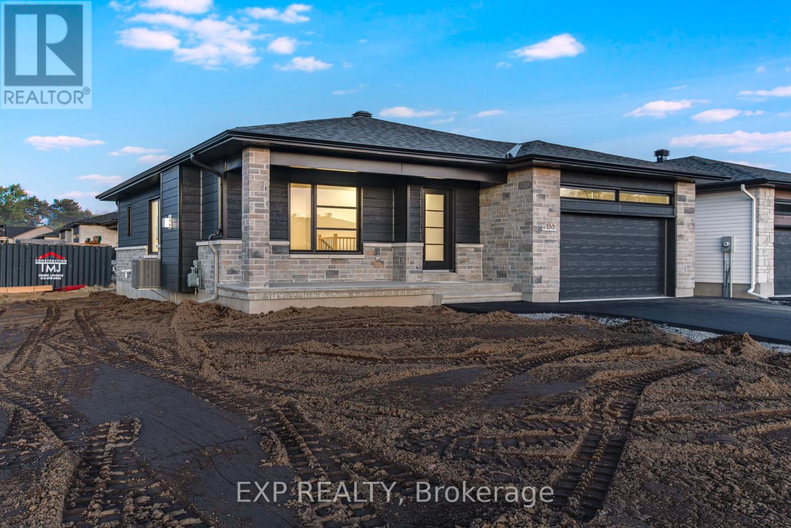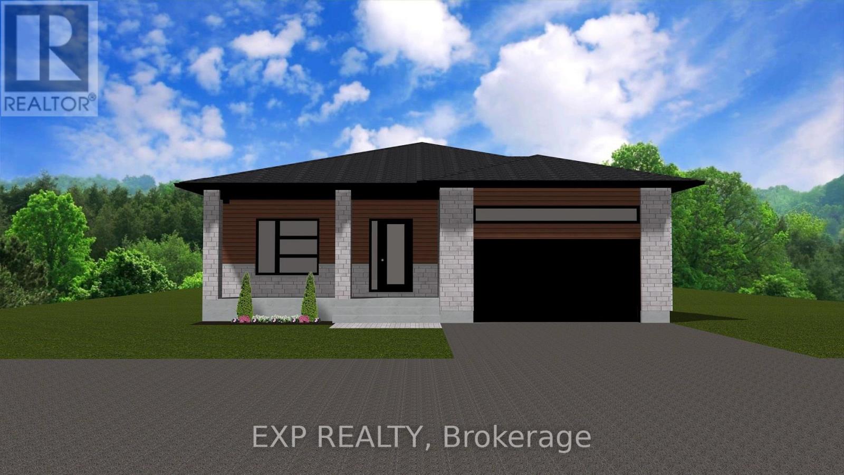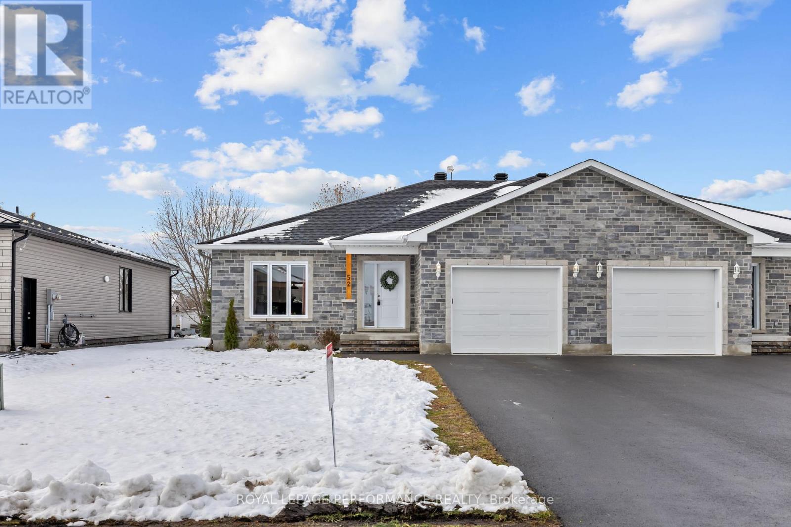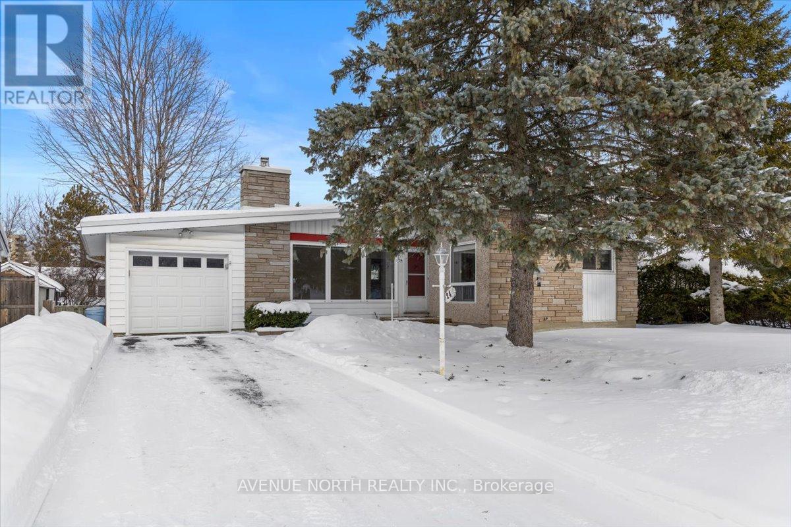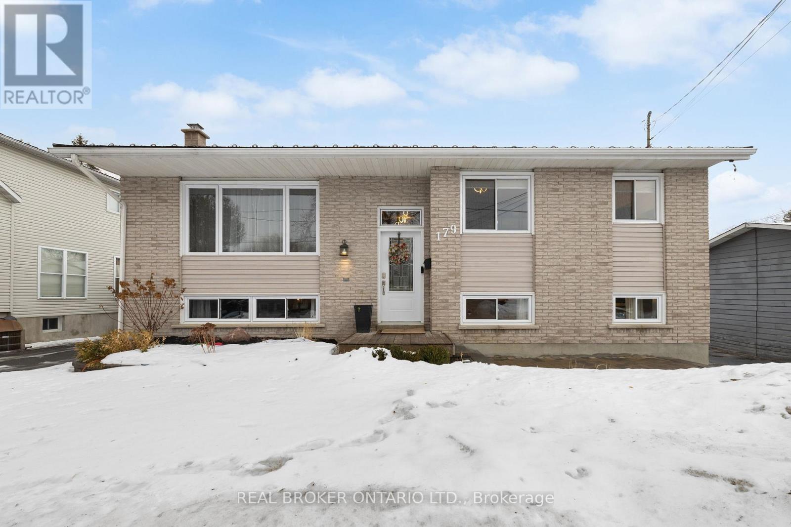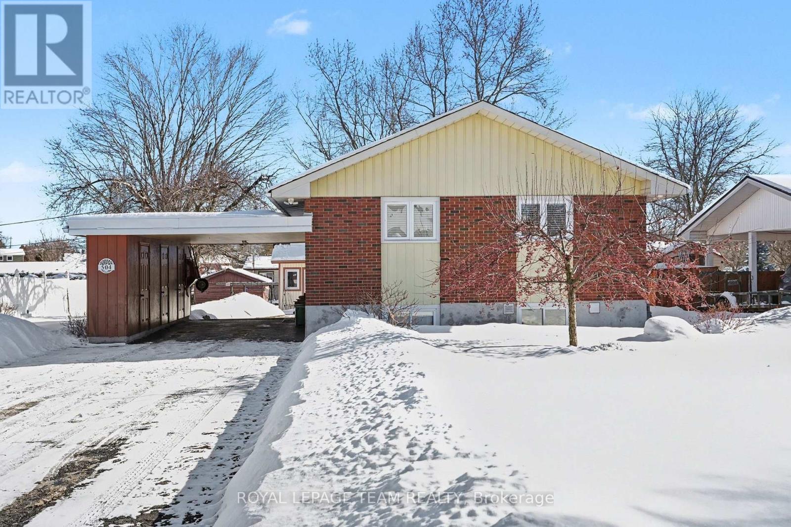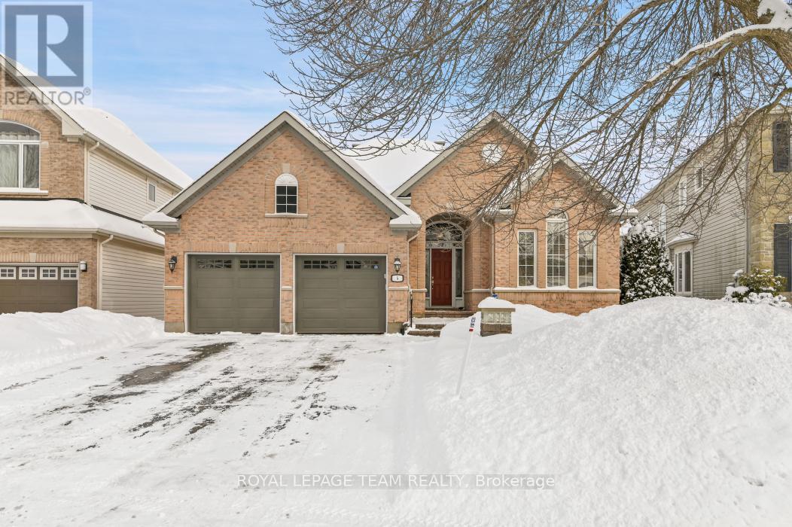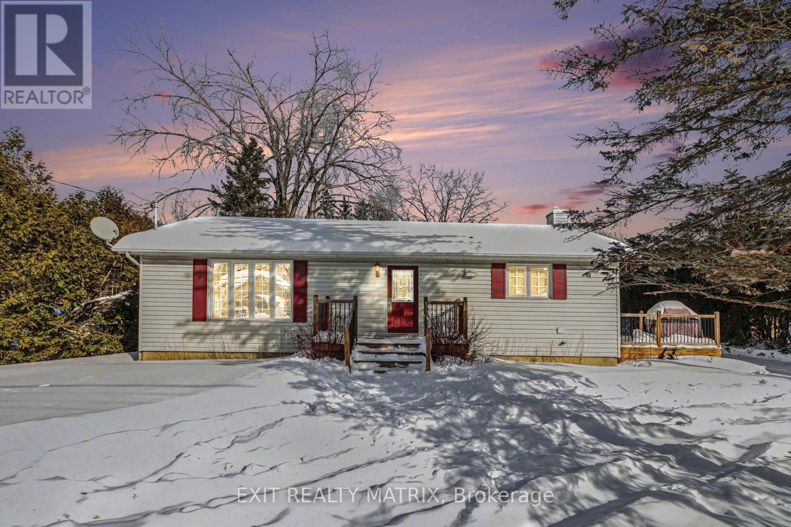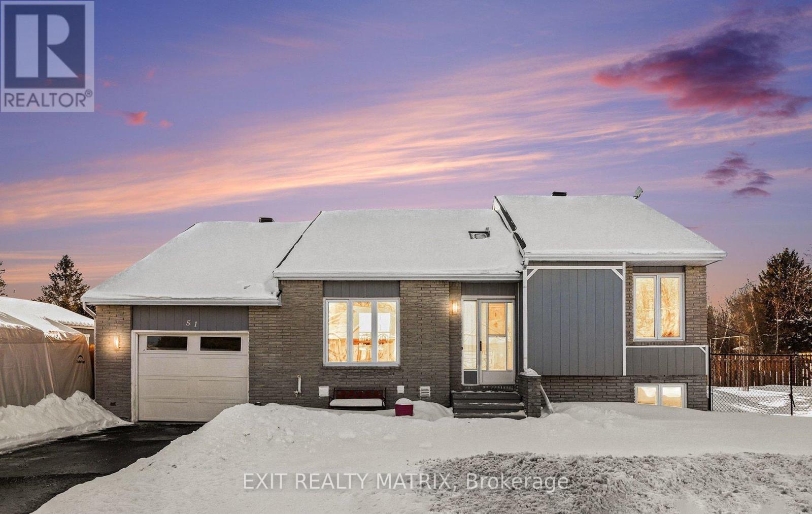Bungalows By Price
Lot 2 Giroux Street
The Nation, Ontario
OPEN HOUSE will be Sunday February 22nd between 2:00 pm to 4:00 pm at 136 Giroux St, at TMJ Model house. Welcome to Whistler I, your dream bungalow offering the perfect space to start a family, build memories or enjoy a comfortable retirement. Experience the bright, open-concept floor plan that seamlessly flows throughout, creating a spacious and inviting living area. The roomy kitchen with ample counter space is ideal for enjoying a cup of coffee or a glass of wine, while providing everything you need for meal prep and entertaining. A huge main bathroom is present with the option to add a cheater door from the master bedroom. The expansive lower level offers endless possibilities wether you need extra guest rooms, a living area, a gym, or an entertainment space. Located in the growing community of Limoges, you’ll have access to a brand-new Sports Complex and be just steps away from the beautiful Larose Forest and Calypso Park. Prepare to fall in love with everything this gorgeous home and it’s vibrant surroundings have to offer. Taxes not yet assessed. Pictures are from a previously built home and may include upgrades. Buyer will have the opportunity to select the interior and exterior selections. (id:50982)
Lot 4 Giroux Street
The Nation, Ontario
OPEN HOUSE will be Sunday February 22nd between 2:00 pm to 4:00 pm at 136 Giroux St, at TMJ Model house. Welcome to your future home – the Charlottetown model by TMJ Construction – a brand new 1,680 sq ft bungalow where modern design meets personalized living. Currently under construction, this thoughtfully designed home offers the opportunity for buyers to select their own finishes, fixtures, and features to create a space that’s uniquely theirs. This spacious bungalow features 3 generously sized bedrooms, a dedicated home office, and 2 full bathrooms, all conveniently located on the main level. The open-concept layout seamlessly connects the living room, dining area, and kitchen, creating a bright, functional space perfect for entertaining or everyday living. The kitchen is designed as the heart of the home, with options for custom cabinetry and countertops to suit your style. You’ll also appreciate the main floor laundry and the well-appointed primary suite with ensuite bathroom. This home offers the ease of single-level living with all the benefits of new construction energy efficiency, modern materials, and the chance to personalize every detail before move-in. Don’t miss this rare opportunity to build the bungalow you’ve always wanted secure your lot and start customizing today! Pictures are from a previously built home and may include upgrades. Taxes not yet assessed. (id:50982)
987 Katia Street
The Nation, Ontario
OPEN HOUSE will be Sunday February 22nd between 2:00 pm to 4:00 pm at 136 Giroux St, at Benam Model house. Welcome to beautiful Emerald by Benam Construction. A 2-bedroom, 2-bathroom semi-detached bungalow, offering a perfect blend of comfort, style, and convenience. Ideally suited for first-time buyers, downsizers, or anyone looking for low-maintenance living, this home features a bright and airy open-concept layout that’s perfect for both everyday living and entertaining. Step into the spacious living room, seamlessly connected to the dining area and a modern kitchen equipped with ample cabinetry, sleek countertops, and quality appliances. Large windows fill the space with natural light, creating a warm and inviting atmosphere throughout. The primary bedroom boasts a private ensuite bathroom, while the second bedroom is generously sized and perfect for guests, a home office, or a hobby room. A second full bathroom adds flexibility and comfort. Outside, enjoy a manageable yard space ideal for relaxing, gardening, or summer barbecues. With single-level living, easy maintenance, and a functional layout, this bungalow is designed for convenience and modern living. Taxes not yet assessed. Pictures are from a previously built home and may include upgrades. (id:50982)
985 Katia Street
The Nation, Ontario
OPEN HOUSE Sunday February 22nd between 2:00 pm to 4:00 pm at 136 Giroux St, at Benam Model house. Welcome to beautiful Emerald by Benam Construction. A 2-bedroom, 2-bathroom semi-detached bungalow, offering a perfect blend of comfort, style, and convenience. Ideally suited for first-time buyers, downsizers, or anyone looking for low-maintenance living, this home features a bright and airy open-concept layout that’s perfect for both everyday living and entertaining. Step into the spacious living room, seamlessly connected to the dining area and a modern kitchen equipped with ample cabinetry, sleek countertops, and quality appliances. Large windows fill the space with natural light, creating a warm and inviting atmosphere throughout. The primary bedroom boasts a private ensuite bathroom, while the second bedroom is generously sized and perfect for guests, a home office, or a hobby room. A second full bathroom adds flexibility and comfort. Outside, enjoy a manageable yard space ideal for relaxing, gardening, or summer barbecues. With single-level living, easy maintenance, and a functional layout, this bungalow is designed for convenience and modern living. Taxes not yet assessed. Pictures are from a previously built home and may contain upgrades. (id:50982)
991 Katia Street
The Nation, Ontario
OPEN HOUSE will be Sunday February 22nd between 2:00 pm to 4:00 pm at 136 Giroux St, at Benam Model house. Discover the Dolomite model by Benam Construction. The perfect balance of comfort and practicality in this thoughtfully designed 2-bedroom, 2-bathroom semi-detached bungalow, featuring a bright open-concept layout and the convenience of main-floor laundry. From the moment you enter, you’ll appreciate the seamless flow between the spacious living room, dining area, and modern kitchen ideal for both relaxing evenings and effortless entertaining. The kitchen offers generous counter space, quality appliances, and stylish finishes, all bathed in natural light from large windows throughout the living space. The primary bedroom features its own private ensuite, while the second bedroom is perfect for guests, a home office, or personal retreat. A second full bathroom and a dedicated laundry room on the main floor add everyday convenience and make one-level living truly effortless. Outside, enjoy a manageable yard space that’s great for quiet mornings or summer get-togethers. This home is perfect for downsizers, first-time buyers, or anyone looking for easy, low-maintenance living with smart design touches. Taxes not yet assessed. Pictures are from a previously built home and may include upgrades. (id:50982)
52 Adam Street
The Nation, Ontario
Welcome to 52 Adam Street in St-Albert-an exceptional semi-detached bungalow built in 2022, situated on an oversized 44′ x 154′ lot. Thoughtfully designed with comfort and quality in mind, this modern home offers bright, open-concept living filled with natural light. The main floor features a seamless layout connecting the living room, dining area, and kitchen-ideal for both everyday living and entertaining. Two spacious bedrooms and a large, beautifully finished bathroom with convenient main-floor laundry complete the level. Step out from the kitchen onto an expansive deck overlooking the impressive backyard, perfect for outdoor enjoyment. Direct access to a generous single-car garage adds everyday convenience. The partially finished basement provides excellent future potential, with drywall and electrical completed, plumbing rough-ins in place, and preparation for radiant in-floor heating. Additional highlights include an ICF foundation, large driveway, new gazebo, and high-end appliances included. Located in a quiet, family-friendly neighbourhood, this turn-key home offers modern style, comfort, and peaceful living. Book your private showing today. (id:50982)
24 Parkmount Crescent
Ottawa, Ontario
Welcome to 24 Parkmount Crescent, a bright and inviting bungalow on a generous 65 x 110 ft lot in the heart of quiet, family-oriented Trend Village in Nepean. This established neighbourhood offers a strong sense of community and is walking distance to schools. Inside, the home feels open and airy thanks to vaulted ceilings and large windows that fill the space with natural light. Oak hardwood floors run through the living area and all three bedrooms, adding warmth and timeless character. The new tile flooring in the entrance creates a fresh first impression, and the functional layout offers comfortable, practical living. The primary bedroom features double closets, providing excellent storage. Step outside to enjoy the private backyard and spacious back deck, perfect for summer evenings and entertaining. The attached garage adds everyday convenience and extra storage. With bright living spaces, solid bones, and outstanding potential to personalize, 24 Parkmount Crescent is a fantastic opportunity for young families, first-time buyers, or downsizers looking to settle into one of Nepean’s most desirable communities. (id:50982)
179 Wellington Street
Carleton Place, Ontario
Tucked away on a quiet, family-friendly street in Carleton Place, this bright 4-bedroom, 2-bath hi-ranch bungalow blends modern comfort with extensive recent updates that offer long-term peace of mind. The main level features an open-concept living space with a fully renovated kitchen (2024) including new appliances, updated flooring (2024), new light fixtures (2024), and fresh interior paint (2025). Three bedrooms and a refreshed full bath complete the level.The lower level offers a spacious rec room, a fourth bedroom with private 3-piece ensuite, and a utility/laundry room with storage; basement carpet replaced in 2025.Between 2022-2026 the property has seen significant improvements including a metal roof with new insulation (2024) and transferable 50-year warranty, rebuilt insulated and wired detached garage (2024), front and rear landscaping (2023), gazebo (2023), side deck (2022), permanent exterior lighting, above-ground pool installed in 2024 on a removable styrofoam base, and a new hot water tank (2026).Outdoors, the fully fenced yard offers space for play, relaxing and entertaining, all within a short stroll to local shops, pubs, parks, and scenic trails – delivering small-town charm with everyday convenience. (id:50982)
504 Clothier Street E
North Grenville, Ontario
Charming & Updated Bungalow in the Heart of Kemptville. Welcome home to 504 Clothier St E, a beautifully maintained bungalow that perfectly blends comfort, convenience, and modern updates in one of Kemptville’s most wonderful neighbourhoods. This well-cared-for gem is an ideal choice for those looking to downsize without compromise or for first-time buyers seeking a turnkey starter home. With a close proximity to Kemptville Creek at Curry Park it provides a place to canoe in the summer and skate in the winter. Stepping inside, you are greeted by a bright, open-concept layout that centers around a large, updated kitchen-perfect for entertaining or preparing family meals. The main floor features two bedrooms, offering accessible main-level living that appeals to many lifestyles.The living space extends effortlessly into the fully finished basement, which hosts a third bedroom and a generous family room anchored by a cozy fireplace, creating the ultimate spot for relaxation or movie nights. Outside, the property is just as impressive, featuring a convenient carport with storage and a standout custom 15′ x 15′ shed complete with a loft, providing exceptional storage or workspace potential. Located just moments from all the amenities Kemptville has to offer, this home promises a lifestyle of ease and accessibility in a friendly, sought-after community. (id:50982)
5 Wersch Lane
Ottawa, Ontario
Don’t wait a minute to schedule a showing at this IMPECCABLE 2 bedroom, 3 bath ALL BRICK BUNGALOW in the sought-after golf course community of Stonebridge. Beautifully maintained and updated by the original owner, this home is MOVE-IN READY. You will be welcomed by a spacious foyer complete with double closet and conveniently located laundry / mud room with garage access. Once inside you will appreciate the high quality finishings such as warm hardwood flooring, elegant crown moulding, granite counters, California shutters, 2 gas fireplaces and more. This home provides a perfect flow and nicely divides the main living area from the bedrooms. The formal Living and Dining rooms are ideal for entertaining while the eat-in Kitchen and adjacent Family room with gas fireplace are perfect for everyday relaxation. The Primary bedroom provides a functional but luxurious retreat with ample room, walk-in closet and 5 piece Ensuite complete with corner jetted tub and separate shower. The second bedroom has a double closet and has cheater access to the 4 piece main bath.The finished lower level is as lovely as the main offering a large rec room with engineered hardwood flooring, wainscoting, 2nd gas fireplace with esthetically pleasing built-in cabinets and a 3 piece bathroom. There are 3 unfinished areas including a workshop area, loads of storage space, a finished walk-in closet. The fenced backyard is a delightful place to enjoy nice weather with mature shrubs, perennial garden and stone patio. There is also a natural gas hook up making summer BBQs a breeze and an irrigation system to your lawn looking great! NEWER : furnace with electronic air cleaner, A/C, insulated garage doors, roof. Seller requires 24 hour irrevocable on all offers. (id:50982)
4603 Anderson Road E
Ottawa, Ontario
Experience the perfect balance of rural tranquility and city convenience with this charming 3+1 bedroom bungalow in the sought-after community of Carlsbad Springs. Ideally located just 5 minutes from Highway access and only 20 minutes to downtown Ottawa, you get peaceful country living without sacrificing commute time. Set on a private half-acre lot, this property offers exceptional usable green space with room to relax, entertain, garden, or expand your outdoor vision. At the rear of the property, enjoy direct access to maintained greenspace via a custom-built wooden bridge – creating an extended outdoor retreat that feels even larger and is maintained year-round. Inside, the bright open-concept main floor is filled with natural light and features a modern, upgraded kitchen designed for everyday living and effortless entertaining. The fully finished basement adds flexibility with a fourth bedroom, full bathroom, and generous storage space. A true standout feature is the impressive 25 x 40 ft heated detached shop. Previously used as a welding shop, it is fire-safe, meets insurance requirements, and already upgraded for serious work. Whether you’re a welder, mechanic, hobbyist, car enthusiast, or small business owner, this professional-grade workspace is ready to go – saving you significant time and retrofit costs. With half an acre of land, maintained greenspace access, highway convenience, and a fully equipped heated shop, this property offers a rare combination of lifestyle and functionality. Don’t miss out, book your showing today! (id:50982)
51 Marcel Street E
Russell, Ontario
Discover this stunning, sun-drenched bungalow in the heart of a quiet, family-friendly Embrun neighbourhood, where modern updates meet effortless charm. The main level welcomes you with soaring vaulted ceilings and an abundance of natural light that highlights the beautifully renovated kitchen and bathroom, along with two spacious bedrooms designed for comfort. The living space extends into a fully finished basement featuring a massive play area, a cozy second living room, a third large bedroom, a full washroom, and an expansive storage room to meet all your needs. Outside, you’ll find a spacious fenced yard perfect for kids, pets, or summer hosting, along with the convenience of an attached garage and large detached storage shed for all of your tools and creative hobbies. Perfectly situated just two minutes from the local park and around the corner from Rivière Castor Public Elementary School, this home is within easy walking distance to all essential amenities and has benefited from several key updates in recent years. This move-in-ready gem is an incredible opportunity-do not miss out, book your showing today! (id:50982)
Other Types Of Properties

Risk Free Guarantees
- We will sell your home guaranteed – or we’ll buy it ourselves!
- If you ever feel as though we are not holding up our end of our contract – you can cancel our agreement at any time.
- As a loyal client of ours, you have access to our moving truck for free!
- If you decide you’re not happy with your new home within 12 months, just let us know. We will buy it back or sell it for free.

