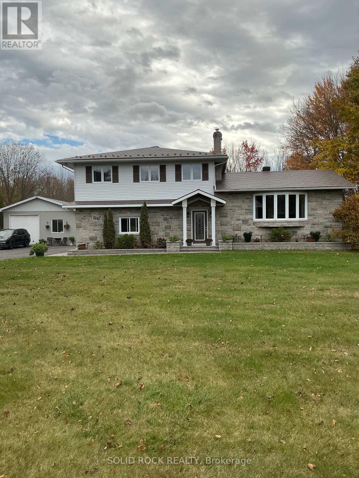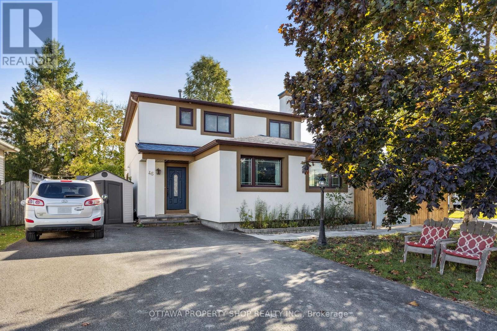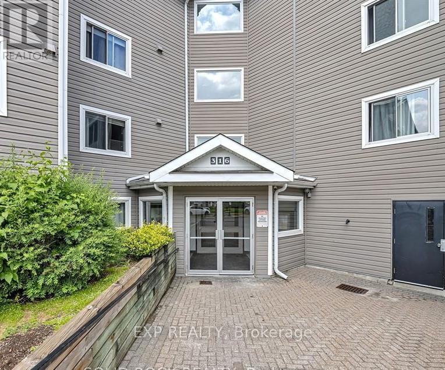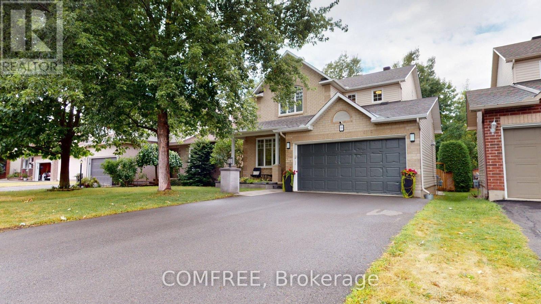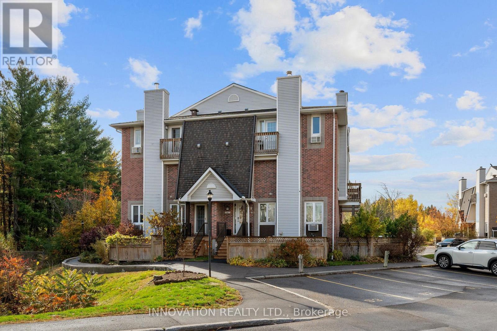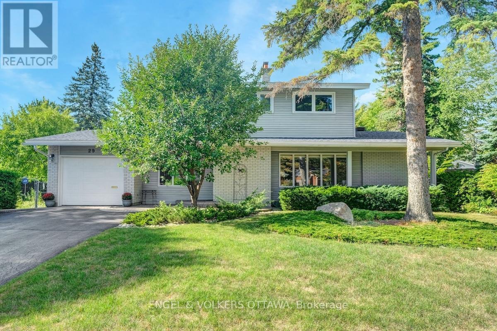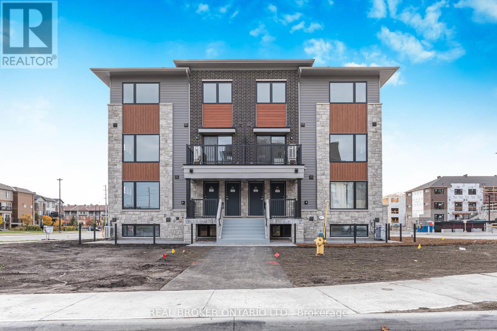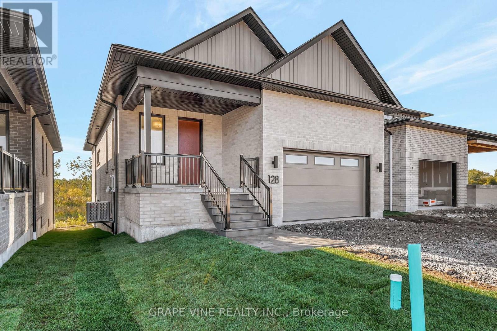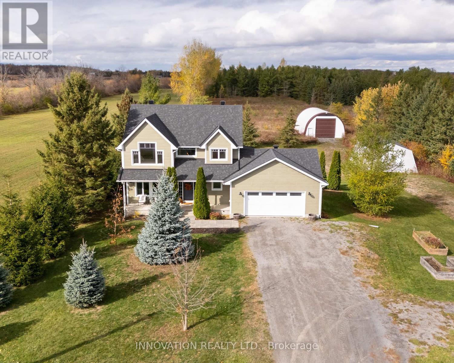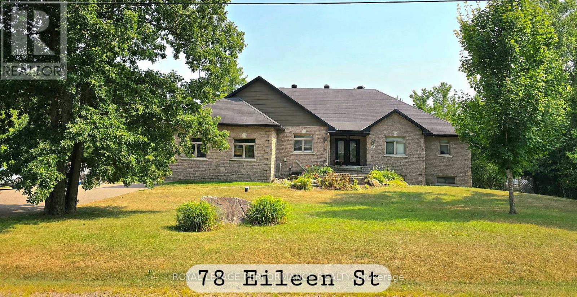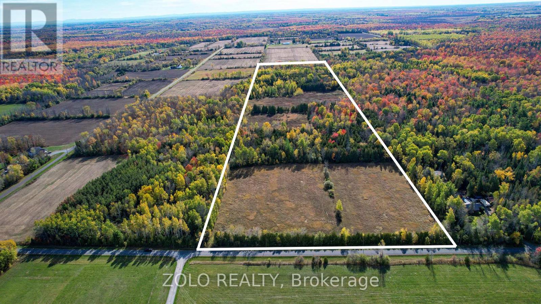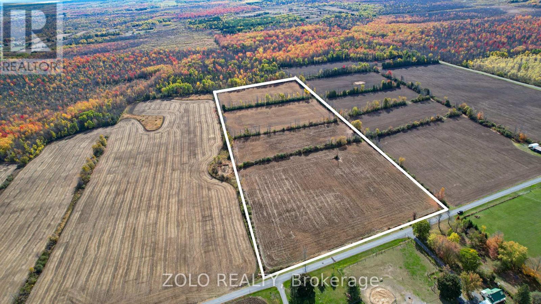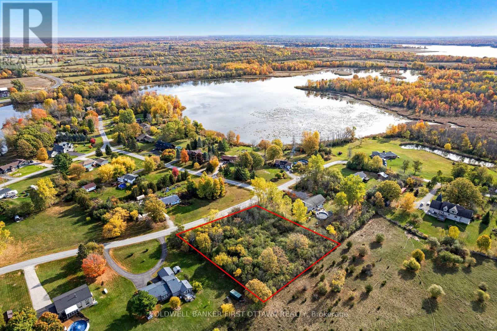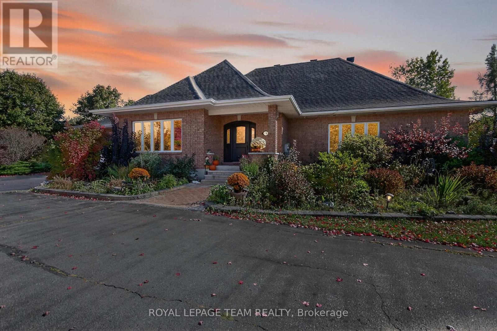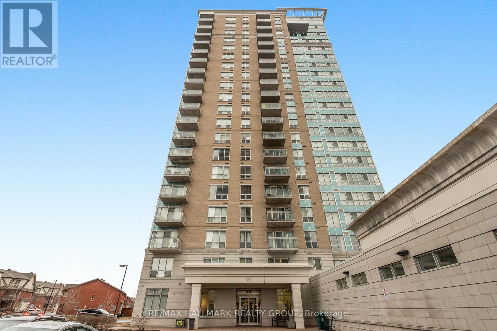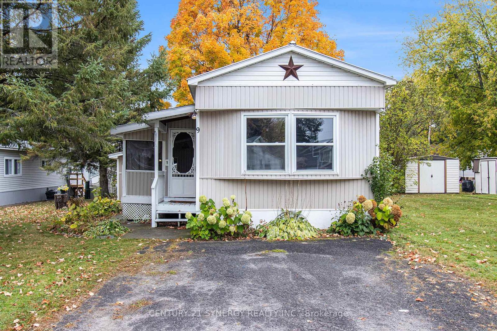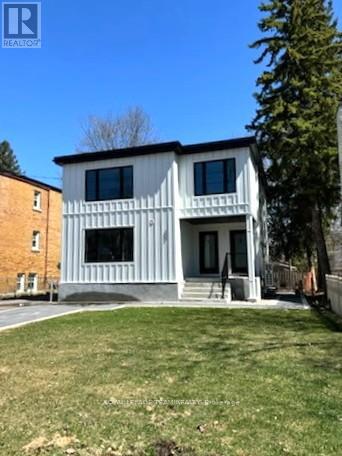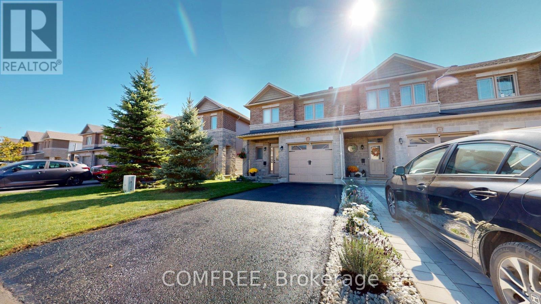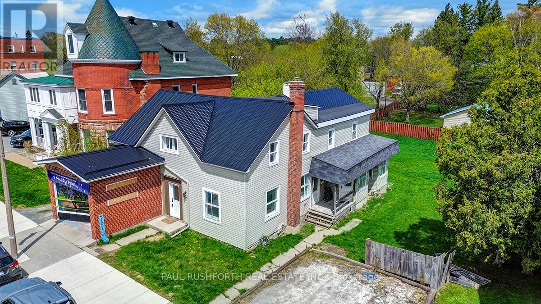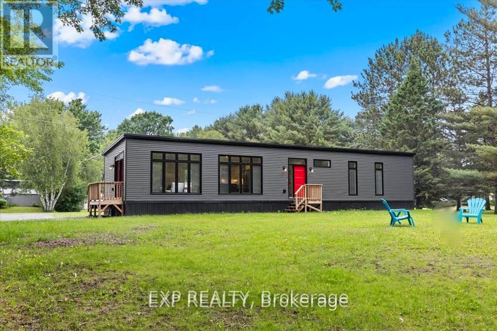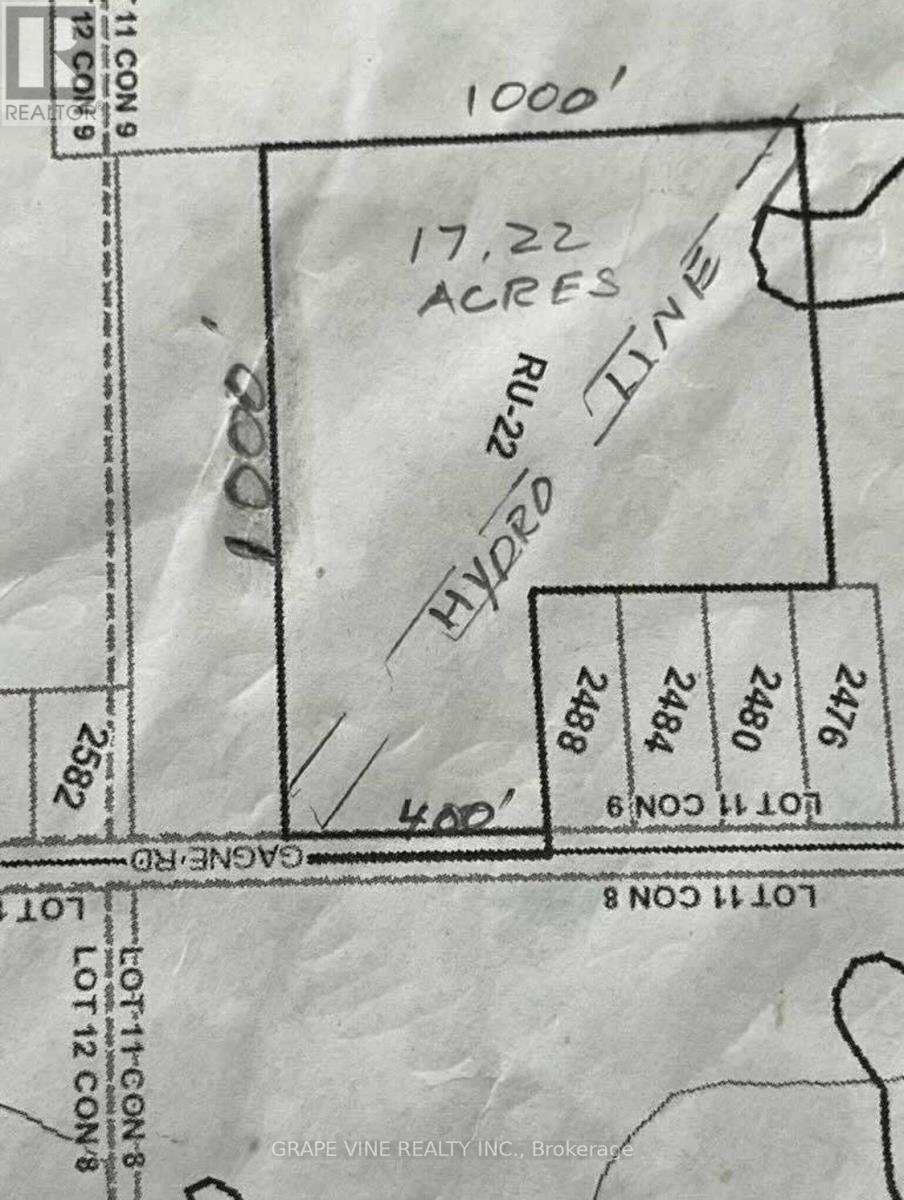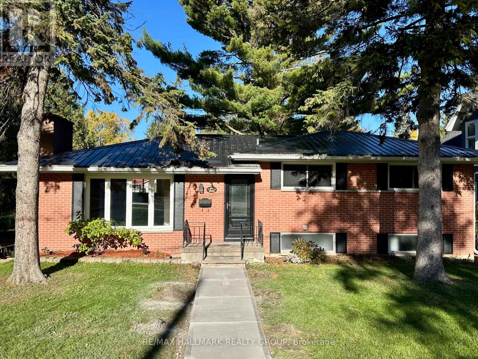2278 Russland Road E
Russell, Ontario
Dream Country Property Just 15 Minutes from Ottawa! Welcome to your private retreat in the charming community near Vars, Ontario where luxury, comfort, and country living blend beautifully on nearly 5 wooded acres with your very own sugar bush!This completely renovated home is truly a dream come true for those seeking space, serenity, and craftsmanship. From the moment you arrive, the huge paved driveway, stone front façade, and beautifully landscaped gardens with raised stone flower beds and interlock walkways set the tone for whats inside.Step into a home that has been thoughtfully upgraded throughout featuring hardwood and ceramic flooring, updated windows, crown mouldings, and a gorgeous maple kitchen with granite countertops. Enjoy year-round comfort with a Mitsubishi -30C heat pump system, central air, and an oversized water heater.Unwind in the large 3-season sunroom complete with a hot tub, or take in the peaceful forest views from your backyard oasis.For the hobbyist, tradesperson, or car enthusiast this property has it all: 24x24 double attached garage 24x48 heated shop with 11 ft ceilings, 10 ft doors, and a hoist 33x44 steel dome for storage or workspace Single garage used as a sugar shack 10x10 garden shed for your tools and projectsOther highlights include a metal shingle roof, brick all around, propane lines ready for kitchen stove and lower-level fireplace, and access to 47 acres of protected recreational land directly behind the property perfect for nature lovers and outdoor enthusiasts.If youve been dreaming of country living just minutes from the city, with modern finishes, incredible workshops, and space to breathe, this is the one youve been waiting for.Dont miss this rare opportunity homes like this near Vars dont come around often! (id:50982)
46 Flint Court
Ottawa, Ontario
Spacious 1,151 sq. ft 1 Bedroom Basement Unit that can be used as a 2 bedrooms. Bright lower-level unit with a full bath, open-concept, brand new kitchen, and in-unit storage. Includes fridge, stove, washer, and dryer. Heat, electricity, water, and internet all included. Free parking with snow removal and lawn care. Pet-friendly (dogs & cats). Maximum 4 occupants. Convenient location: 5 min drive to Amazon Barrhaven, Costco, Barrhaven Town Centre, and Hwy 416. Just 5 min walk to bus stop and Quickie. (id:50982)
121 - 316 Lorry Greenberg Drive
Ottawa, Ontario
Welcome to this 2-bedroom, 1-bathroom apartment located in one of the city's most desirable and convenient neighborhoods. Beautifully maintained unit offers a spacious living room, no carpets and in-unit laundry, the space is both modern and low-maintenance. The building is ideally situated with public transit, a library, community and recreational centers, biking trails, parks, tennis courts, a kiddie pool, Tim Hortons, McDonald's, and a gas station all just steps away. Cineplex, schools, daycares, restaurants, grocery stores, and the South Keys Shopping Centre are only minutes from your door. Appliances include a stove, fridge, microwave, dishwasher, washer, and dryer. Tenant is responsible for electricity and hot water tank rental. Rental application must include proof of employment, full Equifax credit report, and the last three pay stubs. This turnkey home offers comfort, style, and unmatched convenienceideal for professionals, small families, or anyone looking for a comfortable, turnkey rental in a prime location. The unit can be rented fully furnished at an additional cost. Can be available for short term rental. (id:50982)
2202 - 160 George Street
Ottawa, Ontario
Rarely Offered 2 Bedroom, 3 Bathroom Condo at The St. George. Welcome to this spacious DOUBLE ensuite bedroom and sun-filled condo in the heart of the city, offering over 2,000 sqft of modern living. Beautiful hardwood floors throughout and expansive west and south facing windows, natural light pours into every corner of this home. The kitchen features granite countertops, stainless steel appliances, abundant pot lighting, a large pantry, and a convenient coffee nook. Step onto the open sizable balcony to enjoy stunning views of Ottawa. The oversized primary bedroom boasts full-length, UPGRADED SOUNDPROOFING windows, greatly reducing the outdoor disturbances, a walk-through walk-in closet, offering a large soaker tub with double sink vanity. The second bedroom includes its own full ensuite and access to the ENCLOSED balcony which was an additional and expensive improvement paid by the owner. The balcony can be finished as an additional interior room. This unit features top-tier amenities including 24-hour security, an underground parking with a PRIVATE storage room, guest suite, fitness centre, indoor pool, saunas, and a landscaped 3rd-floor patio with gas BBQ and covered dining area. (Some pictures virtually staged) (id:50982)
70 Sirocco Crescent
Ottawa, Ontario
Beautifully renovated 2-storey home offering 1900 sq. ft. of living space, featuring 3+2 bedrooms and 4 bathrooms. Extensive renovations completed in 2021 showcase high-end, modern finishes throughout. The bright and inviting main floor is filled with natural light from large windows overlooking a landscaped backyard and spacious deck (2020). The kitchen boasts a quartz countertop, ample cabinetry, and contemporary fixtures, while the adjacent dining area and generous den provide flexibility for work or leisure. Upstairs, the primary bedroom impresses with a vaulted ceiling, a luxurious ensuite with a double-sink vanity, a large glass-enclosed shower, and a walk-in closet. Two additional bedrooms, sitting/flex area and a full bathroom complete the upper level. The fully finished basement offers a large family room, two additional bedrooms, and a full bathroom ideal for guests, extended family, or recreational use. The insulated and heated double garage adds year-round convenience. Recent updates include roof (2019), main bathroom (2025), and heat pump (2024). Situated on a quiet crescent with no rear neighbours, this property provides a private, treed low maintenance backyard oasis including a raised garden bed area, with a hugh deck great for entertaining with room for sitting/lounging and a swim spa area next to the spacious gazebo, while being close to parks, public transit, and shopping. (id:50982)
8 - 5 Timberview Way
Ottawa, Ontario
This spacious 2-bedroom, 3-bathroom townhome offers incredible potential for those looking to invest, renovate, or step into homeownership. Located in a quiet enclave of Bells Corners, Unit 8 is part of a well-managed condo community with direct access to NCC trails and nearby amenities. Ideal for flippers or value-seeking buyers this unit is turnkey - move in tomorrow! One parking space included with visitor parking available for guests. Located minutes to shopping, schools, transit, and highway access, this condo is well located close to everything you need. Whether you're a first-time buyer eager to build equity or an investor looking for your next project, this property offers location, space, and upside! (id:50982)
29 Qualicum Street
Ottawa, Ontario
Welcome to this spacious 4-bed, 3-bath home located in the sought-after neighbourhood of Qualicum. Beautifully maintained by its long time owner, this home is your chance to reside on one of the community's most desirable streets. A true mid-century gem, the TS-1 floorplan by Teron, offers a functional layout - perfect for a growing family or professional couple. The main floor features a dedicated home office, as well as a formal living and dining room centred around a classic brick fireplace. Tall windows line the front of the home, overlooking the covered porch, while hardwood flooring flows seamlessly through the living spaces, including a separate den which leads to the backyard. The kitchen has been updated, offering ample counter and storage space along with an island and large eat-in area. Off the kitchen you'll find a mudroom with a 2pc powder room, closet space, and access to the garage. Upstairs, you'll find a spacious primary suite that includes an ensuite bath and large closets, while three other generously sized bedrooms and the main bathroom give plenty of space for your needs. The finished basement provides excellent additional living space and offers great potential to expand upon the current rec room. Perfect for a kids play space, home gym, and/or games room. The backyard has been extensively landscaped with beautiful perennial gardens and lush greenery giving a true sense of privacy. With updated infrastructure, this home offers an excellent opportunity for a family to put their own touches on this already stunning property. Ideally situated with easy access to Highway 417, Queensway Carleton Hospital, and surrounded by parks and greenspace, this home offers the perfect balance of convenience and tranquility. Take in community events at Nanaimo Park throughout the year, as well as the outdoor rink through the winter. Perfect for families looking to settle into this outstanding community! (id:50982)
1 - 101 Glenroy Gilbert Drive
Ottawa, Ontario
Experience more for less at 1-101 Glenroy Gilbert Drive - one of Barrhaven's best-priced new rentals! This brand new, move-in ready bright 2-bedroom, 1.5-bathroom corner unit delivers modern comfort, style, and unbeatable convenience across approximately 1,080 sq.ft. of thoughtfully designed living space. Enjoy high-end features throughout, including hardwood flooring, quartz countertops, stainless steel appliances, and in-suite laundry. The open-concept kitchen and living area flow naturally to your own private outdoor patio, perfect for relaxing or entertaining. You'll also appreciate the peace of mind that comes with underground parking included. Located in one of Barrhaven's most walkable areas, this home puts everything at your doorstep - transit, schools, the Chapman Mills Shopping Centre, restaurants, cafes, and the scenic Jock River trails are all just minutes away. If you're looking for a stylish, move-in-ready space that balances comfort, location, and value, this unit stands out from the competition. Modern finishes, prime location, and incredible value - 1-101 Glenroy Gilbert Drive offers it all. (id:50982)
128 Royal Gala Drive
Brighton, Ontario
Stunning Mistral bungaloft in sought-after Brighton community. This 4-bedroom, 4-bath home features an open-concept main floor with soaring floor-to-ceiling windows in the living room and walk-out to a covered porch. Beautifully designed kitchen featuring quartz countertops, a spacious open layout, and a convenient servery-ideal for entertaining and everyday living., and a bright, open layout. Convenient main floor layout with primary bedroom retreat and laundry room for everyday function.Upstairs, the loft provides a flexible space with a large sun tunnel, 2 bedrooms, and a full bath-ideal for guests or family. The fully finished basement includes a large family room with walk-out, a full bathroom, and a generously sized bedroom.Enjoy the tranquility of a premium lot backing onto a freshwater pond and 12 acres of protected greenspace. The Mistral community will offer access to future amenities including a gym, spa, café, and community garden. (id:50982)
12221 Ormond Road
North Dundas, Ontario
Welcome to this beautiful country home combining style, elegance, and exceptional craftsmanship throughout. Nestled on a private, tree-lined lot, this property offers serene living with modern luxury finishes. The heart of the home is the stunning chef's kitchen featuring a gas stove, premium appliances, sleek quartz countertops, and an abundance of custom cabinetry. Thoughtful built-ins are showcased throughout, adding both beauty and practical storage solutions to every space. Enjoy sun-filled living areas, rich hardwood flooring, and timeless architectural details that elevate the home's warm, inviting atmosphere. The exterior is enhanced with Gemstone permanent LED lighting, offering year-round customization and stunning curb appeal at the touch of a button. Perfect for entertaining or unwinding, this private retreat is an exceptional blend of comfort and sophistication-ready to welcome its next owner. (id:50982)
78 Eileen Street
Laurentian Valley, Ontario
Distinctive custom all stone 4 bedroom bungalow on aprx 1 acre landscape lot in desirable Cotnam Island, Pembroke, with additional feature of a 2 bedroom In-Law Suite. Impressive entry hall welcomes you into this spacious home with aprx 5200 sq feet of living space, this custom home boast large, bright open concept living space with 9 ft ceilings, and high end finishes. Enjoy the ambiance of the 4 sided gas fireplace, accenting living & dining rooms area which open up to a well appointed kitchen with walkout to the screened-in expansive back porch overlooking the landscaped private yard with shed and greenhouse. The large sit in kitchen is equipped with custom cabinets, desk, high end appliances including induction cooktop with downdraft fan, wine fridge & sit at bar. Adjacent to the kitchen is a small den/office, plus main floor laundry room with counter & sink, plus linen closet. The main floor Primary bedroom also opens onto the back screened-in deck, has a walk-in closet and large ensuite bathroom with jetted tub, walk-in shower & heated floor & towel rack. Down the hall, 2 other main floor bedrooms share a 3 piece 'Jack & Jill' washroom. The fully finished lower level basement reveals a large recreation room with a wet bar, in-floor radiant heat, 3 piece bathroom, a 4th bedroom and large storage room. A little further down the hall, access to a 2 bedroom 'In Law Suite' with kitchen/living room, 3 piece bathroom, and a separate outdoor private entrance, which makes this an ideal 'multi generational' home. The double garage & driveway can accommodate 10 + vehicles. Don't let this gem get away, book your showing today. (id:50982)
000 Salmon Road
South Dundas, Ontario
This beautiful RU-zoned property offers a rare combination of privacy, nature, and potential. Ideally located on a quiet paved country road just 10 minutes from Chesterville and Highway 401 (Ingleside), the land features a peaceful rural setting with both open areas and natural surroundings. Perfect for a future home, hobby farm, or a conservation retreat.There is an entrance point from Salmon Road over the ditch on the east side of the property. There is an old (road wide) pathway now with overgrowth that runs north/south near the eastern edge of the property. Toward the back of the property lies a wetland area, with a smaller section on the west side. The property ends at a municipal drain, creating a natural boundary.The Seller is also offering a nearby parcel (MLS 12476673), providing the opportunity for added acreage and flexibility.Buyers are responsible for conducting their own due diligence with respect to current zoning, building permits, services, and intended use.This is private land - DO NOT WALK THE PROPERTY without your real estate representative and a scheduled appointment. Taxes and measurements are approximate. (id:50982)
000 Dons Road
South Dundas, Ontario
This bright and open RU-zoned property sits on a quiet paved country road, just 10 minutes from Chesterville and Highway 401 (Ingleside). Primarily cleared, the land is divided into four open fields with hedges and trees in between, offering excellent potential for a future home, hobby farm, or agricultural project.Its spacious and well-laid-out topography makes it ideal for buyers looking for flexibility and ease of development. There are two entry points from the road, one on the west edge of the property and one in the middle. The Seller is also offering a nearby parcel (MLS 12476669), creating the opportunity to expand acreage and combine two complementary properties.Buyers are responsible for conducting their own due diligence with respect to zoning, building permits, services, and intended use.This is private land - DO NOT WALK THE PROPERTY without your real estate representative and a scheduled appointment. Taxes and measurements are approximate. (id:50982)
00 Jodi Lane
Drummond/north Elmsley, Ontario
Step into your new life surrounded by trees, tranquility, and the timeless beauty of the Rideau Lakes district. Tucked along a quiet paved road between Perth and Smiths Falls, this rare one-acre lot invites you to build your dream home in the heart of Rideau Estates, a beloved, small community known for its peaceful setting and envied for it's private boat launch. Towering poplar and oak trees form a serene canopy overhead, casting dappled sunlight across the lot. A striking granite outcrop near the front of the property adds natural character and makes a striking focal point for a custom entrance or garden feature. Here, nature and recreation go hand in hand. Residents enjoy deeded access to a private boat launch just steps away. It's ideal for slipping a canoe or small craft into the wildlife-rich Tay River estuary, teeming with fish, birds, and native species. From there, the water opens into the world-famous Rideau Canal system, offering miles of scenic boating routes, connecting picturesque lakes, rivers, and historic lock stations. Families will appreciate the short walk to North Elmsley Public School, while commuters benefit from an easy 10-minute drive to Perth or Smiths Falls, and just under an hour to Ottawa. With hydro available at the lot line and surrounded by well-kept homes, the essentials are in place, leaving you free to focus on design, vision, and lifestyle. One of the final available lots in this sought-after enclave, this is your opportunity to claim a peaceful, well-connected retreat in the heart of Rideau country. (id:50982)
101 Falcon Brook Road
Ottawa, Ontario
Welcome to 101 Falcon Brook Road, a truly special property that combines peaceful country living with modern comfort, just minutes from Carp Village and Kanata. Set on a fully fenced, private two-acre lot, this all-brick bungalow is surrounded by mature trees that burst with colour each fall, creating a picture-perfect setting of natural beauty and tranquility. Offering over 2,000 square feet of thoughtfully designed living space, the home features rich hardwood floors, abundant natural light, and a welcoming layout that makes everyday living effortless. The bright main level includes three comfortable bedrooms and two full bathrooms. The expansive primary suite serves as a true retreat, featuring a walk-in closet and a spa-inspired ensuite with a relaxing soaker tub. The step-down living room is flooded with natural light with an abundance of windows, creating a warm and airy space perfect for relaxing or entertaining. Adjacent, the dining room offers an elegant setting for family meals, while the kitchen and family room overlook peaceful yard views and include a cozy wood-burning fireplace-ideal for curling up on cool evenings or enjoying movie nights by the fire. Downstairs, the finished lower level expands your living options with a comfortable recreation area, additional bedroom, full bath, and ample storage-ideal for movie nights, a teen retreat, or in-law suite/rental potential. Step outside to enjoy evenings by the firepit under the stars, surrounded by the serenity of nature. Recent updates bring added value and peace of mind, including a Generac 18 kW generator (2023), furnace and A/C (2014), roof (2009), flat roof (2016), basement flooring (2017), and hot water tank (2021) Freshly Painted (2025) A rare opportunity to experience privacy, space, and modern comfort, all in a beautiful rural setting close to every convenience. Some photos virtually staged. (id:50982)
1602 - 90 Landry Street
Ottawa, Ontario
Welcome to 1602-90 Landry Street - a bright and spacious corner-unit condo boasting panoramic views of the Rideau River and downtown Ottawa. This 2-bedroom, 2-bathroom suite offers 1,185 sq ft (per MPAC) of thoughtfully designed living space with hardwood and tile flooring throughout. The open-concept kitchen features granite countertops, stainless steel appliances, and a peninsula perfect for casual dining or entertaining. Floor-to-ceiling windows flood the living/dining area with natural light, while the large balcony invites you to enjoy stunning city and river views. The primary bedroom includes a walk-in closet and a private ensuite, while the second bedroom is served by a full bathroom. Added conveniences include in-unit laundry, underground parking with a Level 2 EV charger, and a storage locker. Enjoy access to premium amenities including an indoor pool, fitness center, and recreation room. Ideally located in a walkable, amenity-rich neighborhood - just 400m to Metro, with Beechwood/MacKay and Vanier/Meilleur bus stops nearby. Kingsview Park and Ashbury College (1 km) add to the appeal of this exceptional location. Experience a perfect blend of comfort, lifestyle, and convenience in this sought-after Ottawa community. A rare opportunity not to be missed. (id:50982)
9 Bridle Path
Rideau Lakes, Ontario
Welcome to 9 Bridle Path, Otterdale Estates. Rideau Lakes Township. A 2 bedroom mobile home with a generous workshop, enclosed side verandah. Open concept Living Room & Eat in kitchen, 3 pc bath with washer/dryer units & 2 bedrooms. ( The window in one bedroom has been closed in when the workshop was built but it is across from the exterior side door. This home has had recent upgrades including kitchen flooring, kitchen cabinets, ceilings though out the home, propane furnace. The workshop is beneficial for the hobbyist in all of us. Call for more details or book your showing today. (id:50982)
503 Athlone Avenue
Ottawa, Ontario
Welcome to this newly built triplex in the heart of Westboro. Built from the foundation up these 3 spacious units all feature 2 bedrooms and 2 bathrooms. These units are approximately 900-1,000 square feet each with an open concept living area, new kitchens, bathrooms, & flooring. All 3 units have their own ensuites and these units show very well. This location is ideal being at the dead end part of Athlone close to Clare Park and transit. Walking distance to Westboro, and all the amenities it has to offer. This is perfect for an investor or for an owner to live in one of the units. Taxes are yet to be reassessed. (id:50982)
433 Barrick Hill Road
Ottawa, Ontario
This executive end-unit townhome, built in 2016, is situated on a premium lot and features a private driveway. The main level showcases a bright, open-concept living area seamlessly integrated with a modern kitchen that includes a breakfast nook and a formal dining space. The second level is finished with hardwood flooring throughout and comprises three generously sized bedrooms, including a spacious primary suite, two full bathrooms, and a conveniently located laundry area. The fully finished basement offers a large family room with a gas fireplace, ample storage space, and a rough-in for an additional washroom. Ideally located within walking distance of parks, grocery stores, public transit, and other essential amenities that cater to the needs of todays families. (id:50982)
47 Madawaska Street
Arnprior, Ontario
OPPORTUNITY KNOCKS. DOWNTOWN ARNPRIOR. MIXED USED MULTIPLEX with MU/C zoning in a superb high visibility location on Madawaska St, the location can not be beat for exposure, walkability and future land value. This GEM pulls POSITIVE CASH FLOW and an 8% CAP RATE. Consisting of 3 independent units. 1) BRAND NEW 4 BEDROOM RESIDENTIAL UNIT, completely rebuilt from studs in 2024 w/ fire code (Currently Vacant and Move in Ready) 2) STOREFRONT Commercial Unit (tenant in place). 3) Rear 2 bedroom + Den residential unit (tenant in place). EXCEPTIONAL VALUE. IDEAL FOR OWNER LIVE USE OR INVESTMENT OPPORTUNITY...Endless Opportunities!!. Each Residential unit has their own driveway/parking. High value upgrades in recent years: Metal Roof 2018, 2x Gas Furnace 2022. 2bed unit is monthly, rent is $1230/m + gas/hydro. Commercial Unit Rent is on lease to May 2029 (Buyer option to terminate) $1636/m + hydro. 4Bed is vacant, market rent ~2k+. Tenants pay utilities. (gas/hydro). Owner pays: Water/Taxes/Insurance. 3 separate hydro meters/panels, 2 gas meters. Both RES units are forced air natural gas, COM unit is electric baseboard. LOT SIZE OF 75 x150 allows for redevelopment in the future. See floor-plan attached for layout. Insurance $3,288 Water $125/m ytd for 2025, Property Taxes $4,975. Flexible closing date possible. Please do not visit the property without a booked showing appointment. Min 24hours notice for showings. (id:50982)
51 - 5620 Rockdale Road
Ottawa, Ontario
List price includes HST-buyer will be able to apply for the HST rebate after closing- great for cash flow or to make exterior improvements like decks or shed. Simplify your modern lifestyle without sacrificing outdoor space and privacy. This brand new 68x16 home is on a 1/2 acre lot backing onto forest in the stunning land lease community of Rockdale Ridge in Vars- only 15 minutes to St Laurent, Embrun or Orleans! Canadian built by Prestige Homes, this home features modern open concept design with high ceilings and luxe finishes! Open concept main living area offers a wall of windows- putting natural light and serene outdoor views front and centre. Spacious primary bedroom is located at the end of the hall with a large walk in closet and luxe ensuite bath with 5' glass shower and large vanity with dual sinks. Additional bedroom, main 4pc bath, and convenient laundry station completes the interior layout. Spacious yard offers plenty of room for a deck- or enjoy a low maintenance propane firetable. Only 15 minutes from St. Laurent Blvd. Monthly land lease fee of $689 includes property taxes and garbage collection. Community is on City of Ottawa water. Home includes all appliances, hot water tank, fresh air exchanger and heat pump. Offers must be conditional on Park Approval of Buyer's Land Lease Application. (id:50982)
00 - Part Of Lot 11 Gagne Road
Clarence-Rockland, Ontario
Build your dream home on the amazing 17.2 acres Wooden lot. 400 feet of frontage x 1000 feet deep, L shaped Lot. Lot approved for duplex or custom home. Possibility of dividing another lot in future. Sugarbush establishment, small cottage and wood shed situated on lot with sugar bush equipment to be able to tap over 500 trees. Family fun! 20 apples trees grown on lot. Power line covers 4 acres out of 17.2 acres. Located just 25 minutes from Orleans and 14 minutes from Rockland, close to all amenities. Close to Schools, Parks, Clarence-Creek arena, Rockland Walmart, Larose Forest trails, LCBO, Hammond golf course visible from property , stores, all close to reach. A peaceful and tranquil country life. (id:50982)
3827 Mcbean Street
Ottawa, Ontario
This vacant lot, zoned RG3[151r], offers a unique opportunity for investors, developers, or business owners. With a lot size of 23,702 sq. ft., the zoning allows for a mix of light industrial and select commercial uses, making it suitable for a range of business ventures. Located along a high-traffic corridor, the property boasts excellent visibility and accessibility. The current construction of a new residential subdivision directly behind the site further enhances its appeal and long-term growth potential. Whether you're considering a new business location, mixed-use development, or long-term investment, this property is ideally positioned in the thriving and ever-expanding Richmond community. Buyers are responsible for conducting their own due diligence regarding zoning, permitted uses, and future development possibilities. List price excludes HST. (id:50982)
500 King Street W
Brockville, Ontario
Welcome home to this charming and solid brick bungalow perfectly located in the heart of downtown Brockville. Combining classic character with smart updates, this home delivers comfort, convenience, and value in one beautiful package. Step inside to find a bright and welcoming main floor with three spacious bedrooms, a full bath, and an open-concept living/dining space perfect for entertaining. The functional kitchen overlooks the private backyard - a great spot for morning coffee or evening BBQs. Downstairs, the finished lower level adds major versatility: a second full bath, and plenty of space for a rec room, home office, or gym. Outside, the low-maintenance metal roof and brick exterior promise durability and timeless curb appeal, while the fenced backyard offers peace and privacy. All of this just steps from downtown shops, restaurants, waterfront parks, and the St. Lawrence River. Walk to everything! 3 Bedrooms 2 Full Bathrooms Finished Basement Brick Exterior & Metal Roof Private Yard & Patio Prime Downtown Location & Perfect for families, professionals, or downsizers looking for easy living in a vibrant, walkable community. This one checks all the boxes - come see why Brockville living is so special! (id:50982)

