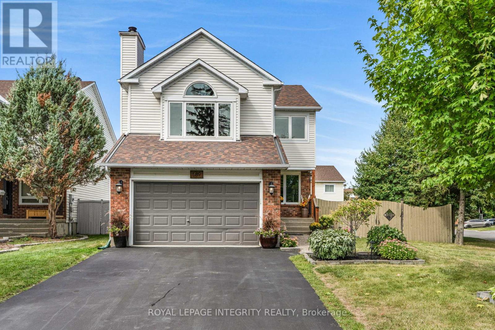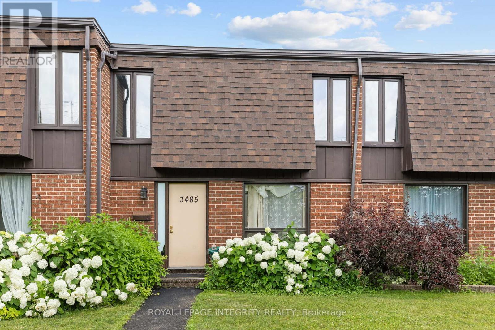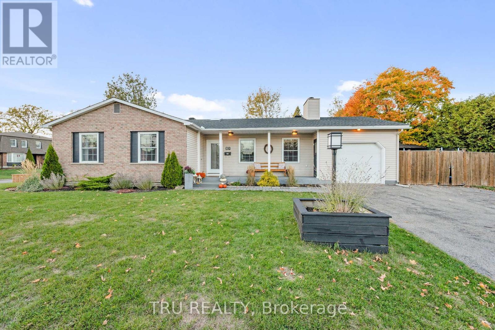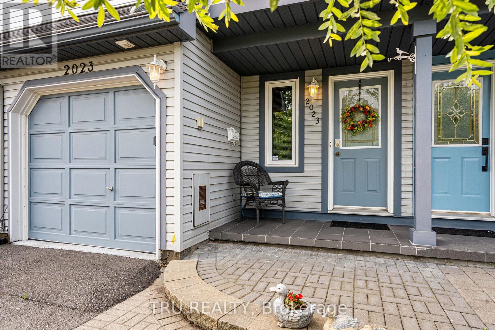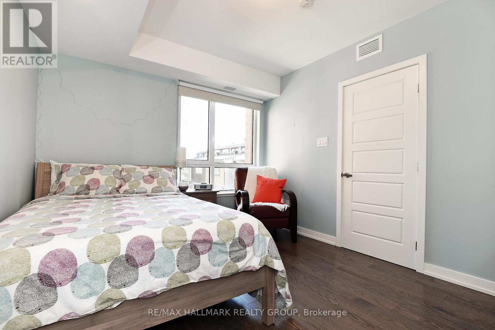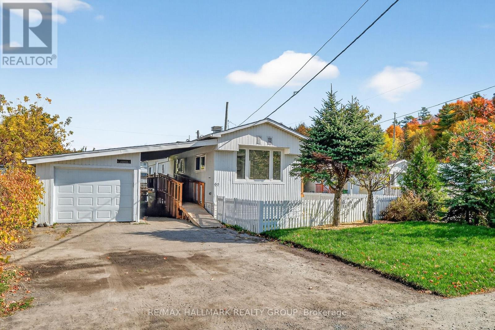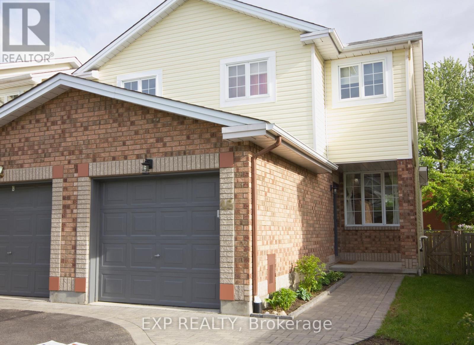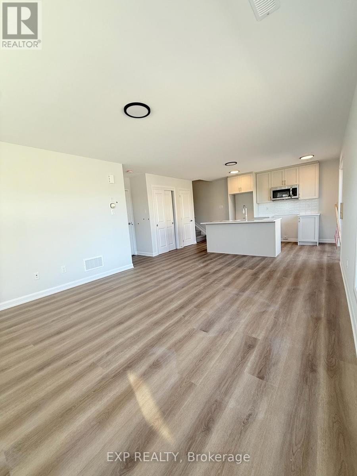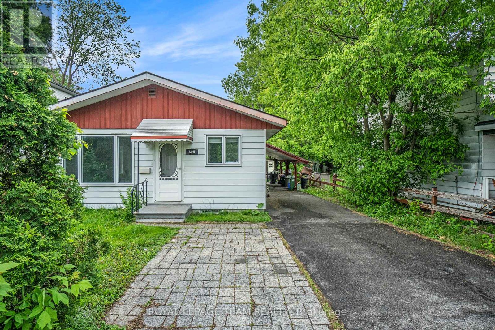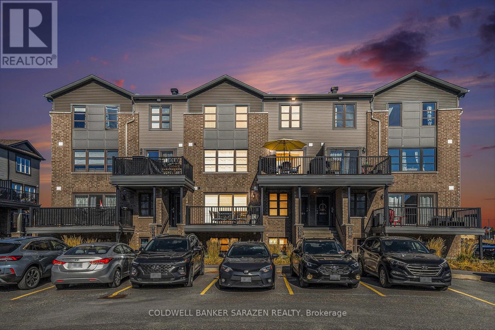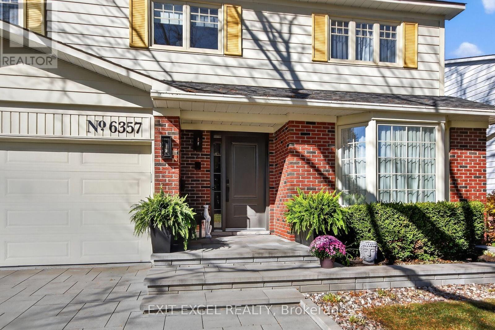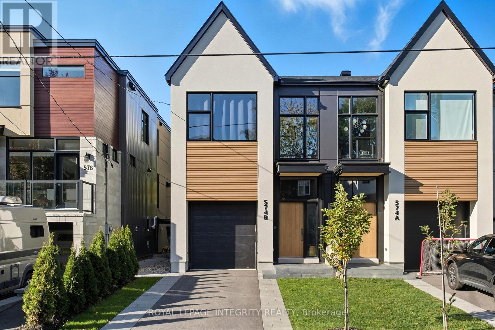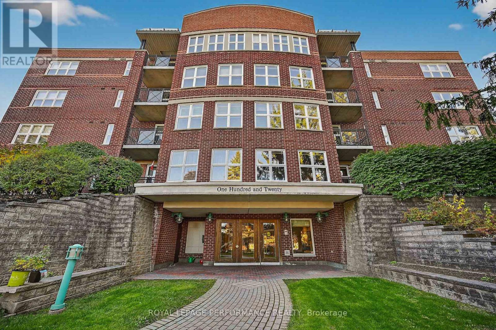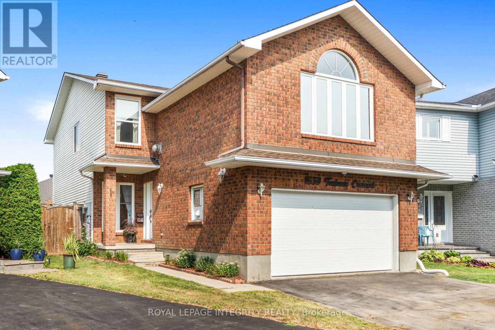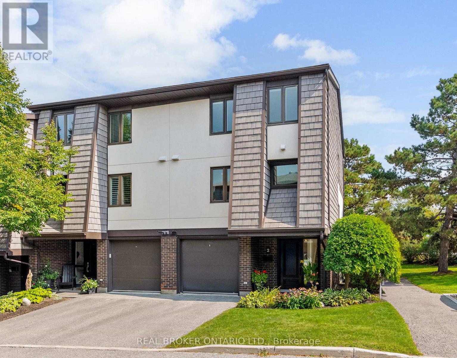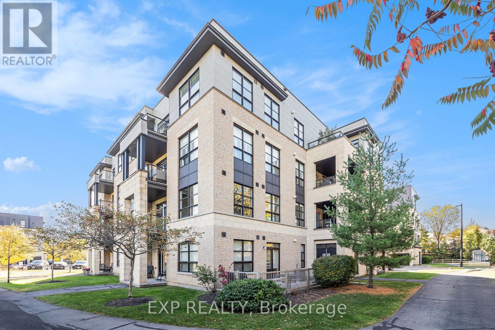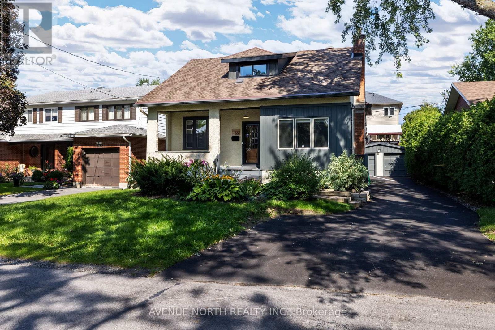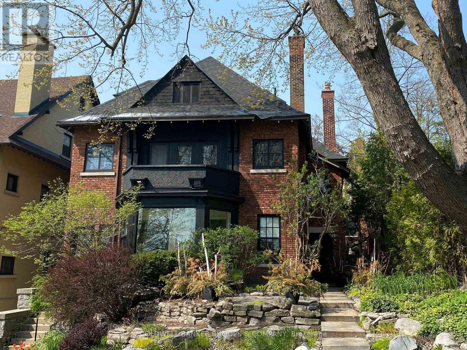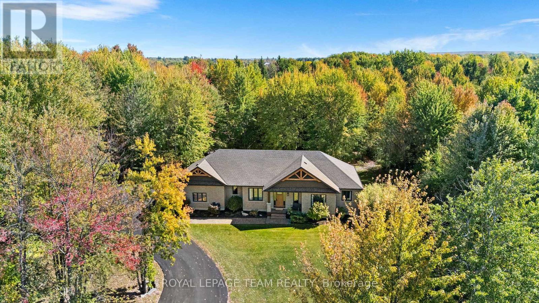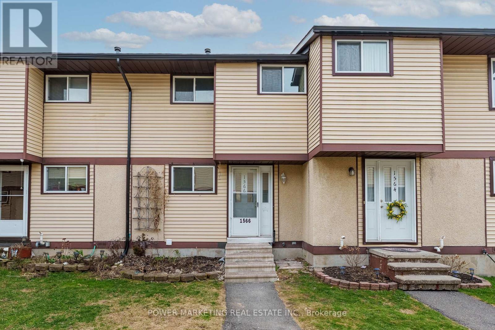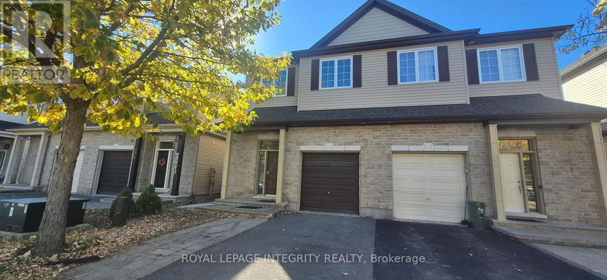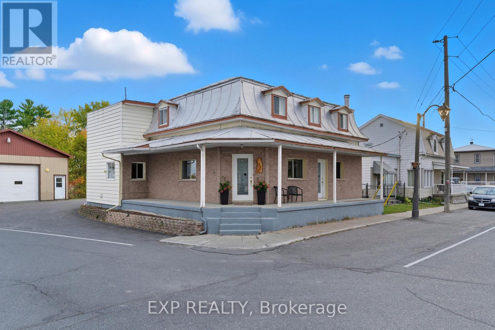589 Pocono Crescent
Ottawa, Ontario
Welcome to 589 Pocono, a home where comfort, space, & family living come together. Tucked away on a quiet street, this well-loved 3-bedroom home has so much to offer. From the moment you arrive, you will notice the care and attention that has been given over the years. The curb appeal, the welcoming front entry, and the sense of calm from being on such a peaceful street all set the tone for whats inside. Step into a bright and cheerful kitchen, filled with natural light, where morning coffee and family meals just feel better. The main floor offers a comfortable living room perfect for cozy evenings, and a dining room thats just waiting to host holiday dinners and get-togethers. With direct access to the garage, daily life feels just that much easier. Upstairs, you'll find three generously sized bedrooms. The large primary suite is a true retreat, complete with its own ensuite bathroom and a walk-in closet that provides both function and a touch of luxury. The two additional bedrooms are spacious and versatile, perfect for kids, guests, or even a home office. The basement is unfinished, giving you a blank canvas to create the space you've always envisioned whether thats a home gym, a media room, or a play area. But it's the backyard that truly shines. Step out onto the deck and enjoy a space that's perfect for relaxing on summer afternoons, hosting BBQs, or simply watching the kids splash around in the pool. With a large yard and storage shed, there's room for everything from gardening tools to outdoor games. Practical features like a double car garage, plenty of driveway parking, and a layout that just makes sense round out the package. This isn't just a house it's a home that has been cared for and is ready for its next chapter.If you've been looking for a home that combines space, function, and a welcoming feel, this is one you won't want to miss. Call today for your private viewing! (id:50982)
3485 Mccarthy Road
Ottawa, Ontario
Welcome to 3485 McCarthy rd. nestled in a delightful, family-oriented neighborhood in Hunt Club. This spacious 3-bedroom, 2.5-bathroom townhouse is perfect for first-time buyers or investors! The bright main level welcomes you with a thoughtfully laid out space, with generous windows, kitchen with ample cabinetry and 2 fridges, perfect for culinary enthusiasts. The spacious dining area is flooded with natural light, making it an ideal space for entertaining, and it overlooks the cozy living room. Step through the patio doors to discover the backyard. The main floor is complete with a convenient main level 2 piece powder room. The upper level presents 3 spacious bedrooms, including a large primary bedroom complete with two windows and wall-to-wall closets for all your storage needs. The upper level also includes two additional well-sized bedrooms and a full bathroom. Basement is Fully finished with a living room, office room and a full bath. This unit's yard has no direct neighbors looking in. One parking spot is included and there is plenty of visitor parking nearby. Great location surrounded by shopping centers, public transit/LRT, airport and many other amenities. CONDO FEES that include the WATER. Book your showing today! **MAIN BATH & FLOORING RECENTLY UPDATED** (id:50982)
27 Duncan Street
Carleton Place, Ontario
Welcome to 27 Duncan Street - a meticulously updated 3 bedroom, 3 full bathroom home that perfectly pairs cozy farmhouse warmth with modern high-end design - situated in one of the most family-friendly enclaves in the area! From the moment you enter, the fully reimagined foyer makes a stunning first impression, featuring new flooring, a built-in closet, and a stylish custom mudroom bench offering practical storage and character. To the right, the gourmet kitchen serves as the true heart of the home - showcasing granite countertops, abundant cabinetry, stainless steel appliances, and a cozy nook ideal for casual dining or a charming workspace. A custom-built fireplace surround anchors the open-concept dining area, providing the perfect setting for gatherings with family and friends. Step down into the bright & spacious family room - where french doors open to your private deck; an ideal extension of your living space for outdoor dining, barbecues, and year-round entertaining. Privately tucked away on the opposite side, the primary suite offers a peaceful escape with a newly renovated ensuite bathroom and a generous walk-in closet. Two additional bedrooms, each featuring custom built-in closets, along with a full main bathroom, complete the first level. The fully finished basement (2018) adds exceptional living space, including a large recreation area with a beautiful wet bar, a guest bedroom, full bath/laundry combination, an oversized utility room with abundant storage, and even a creative art-room space designed for young imaginations! Outside, enjoy the beautifully landscaped yard that blends country charm with modern functionality - ideal for family fun, entertaining, or simply unwinding - all just steps to Shops, Restaurants, Parks, and the OVRT. Meticulously upgraded with craftsmanship and care, this move-in-ready home delivers the best of farmhouse style and contemporary comfort in one perfect package! (id:50982)
2023 Avenue O
Ottawa, Ontario
Welcome to 2023 Avenue O, a tastefully renovated home that has every comfort you could need. This open concept home has a renovated kitchen, 3 good sized bedrooms, 2 full bathrooms, a spacious recreation room, plenty of storage space, a garage with inside entry, and a low maintenance yard with no rear neighbours. Situated on a peaceful cul-de-sac, this home is directly across the street from a park with a tennis court, playground, and wading pool. The extensive list of upgrades include: custom kitchen with quartz counters and ceramic floors, renovated basement bathroom with rain shower, updated basement flooring, furnace, roof, low-e argon windows, composite deck, heated gutter helmets, and many more. This is a truly turn key home in a wonderful neighbourhood near NCC bike and foot paths by the Rideau River, with quick access to downtown, close to the train station, LRT, Ottawa U, St. Laurent Mall, Trainyards, the General hospital and Cheo. Call today to book a private viewing. (id:50982)
311 - 316 Bruyere Street
Ottawa, Ontario
Modern Urban Living in the Heart of Lowertown! Move right in to this fully furnished 2-bedroom, 2-bath executive condo designed for style, comfort, and convenience. The open-concept living space features granite countertops, stainless steel appliances, and sleek finishes - perfect for entertaining or relaxing after work.The primary bedroom offers a walk-in closet & private ensuite, while the second bedroom is ideal for a guest room, home office, or workout space. Enjoy in-suite laundry, underground parking, and access to premium building amenities including a rooftop terrace with BBQ area, fitness centre, party room, and bike/kayak storage. Amazing location in a quiet Lowertown enclave - just a 10-minute walk to Global Affairs, NRC, and ByWard Market. Step outside to Bordeleau Park, riverside trails, tennis courts, and a dog park - all at your doorstep.This pet-friendly, smoke-free building is perfect for professionals seeking a turnkey downtown lifestyle.Minimum 1-year lease. AAA tenants preferred. (id:50982)
68 - 3535 St. Joseph Boulevard
Ottawa, Ontario
Welcome to Lot 68, Terra Nova Estates. Located on a large corner lot in a quiet, family-friendly community, this fully updated 2-bed, 1-bath home features pot lights and luxury vinyl flooring throughout. The open concept kitchen includes brand new stainless appliances, tiled backsplash and abundant cabinetry, with direct access to a new deck and propane hookup. A bright family/living room with large windows and an electric fireplace is truly perfect for entertaining. A modernized 3-piece bathroom full of elegant finishes is complete with a stackable washer and dryer. The spacious primary bedroom includes a built-in closet with custom cabinetry, while the second bedroom provides additional functionality. Outside, enjoy a fully fenced yard with fresh new grass and a ramp leading to the front entrance. The oversized garage includes its own electrical panel, and the large driveway provides plenty of parking. Monthly Park fees cover taxes, water, garbage, and snow removal, offering peace of mind and affordability. Located in a vibrant, peaceful neighbourhood, you'll enjoy quick access to Highway 417, shopping, restaurants, the LRT, and Place d'Orléans Mall all just minutes away. Don't miss the opportunity to make this stunning property your next home! (id:50982)
46 College Circle
Ottawa, Ontario
Live at the Centre of It All at46 College CircleDiscover a home perfectly positioned for both connection and calm. Tucked at the end of a peaceful, family-friendly street inVanier South, this end-unit townhome offers the best of Ottawa living where every errand, outing, and adventure is just minutes away. Only a short walk to Montfort Hospital, La Cité, or the RCMP headquarters, and enjoy the quick commute to Ottawa by car, bike, or bus. The nearby 417 puts the entire city at your fingertips ensuring you're never far from fitness, fun, or a favourite café.Weekend plans practically make themselves with the Ottawa River and Rideau River pathways only five minutes away, offering scenic trails for biking, jogging, or quiet reflection. Explore local shops, grab a fresh croissant from Beechwood, or picnic along the riverbank before heading home to unwind in your private, tree-backed yard, a rare find in the city. Inside, this 3-bedroom, 2.5-bathroom home balances style and practicality. Sun-filled living areas flow into the kitchen, while the finished basement adds flexibility for an office or entertainment space. Upstairs, three bedrooms include a peaceful primary suite making it your own retreat after a busy day in the city. Grocery runs are effortless with Farm Boy, Loblaws, FreshCo, and Food Basics just minutes away. You're surrounded by multicultural markets, parks, and community spaces that make this neighbourhood vibrant, diverse, and endlessly convenient. At 46 College Circle, every direction leads to opportunity with the rivers, the downtown core, the cafés, the trails all just beyond your door. (id:50982)
Unit # 2 - 101 Glenroy Gilbert Drive
Ottawa, Ontario
Welcome to 101-2, Glenroy Gilbert Drive, Ottawa!This stunning move in ready 2-bedroom, 1.5-bath upper-unit stacked townhome offers the perfect blend of modern style, open-concept living, and premium upgrades throughout.1 underground parking included in the rent!!Located in a sought-after neighbourhood, this home is close to parks, schools, shopping, and transit-offering style, comfort, and unbeatable convenience - just minutes walk from Barrhaven's shopping centres, big brands like Walmart, restaurants, schools, parks, and walking trails. Enjoy easy access to public transit, Highway 416Step inside to a bright and inviting two-storey layout featuring smooth ceilings, oak-stained stair railings, and upgraded vinyl flooring in the living area and kitchen. The spacious main floor showcases a sun-filled living area that flows seamlessly into the modern kitchen-complete with upgraded cabinets, quartz countertops, elegant backsplash, hardware, and a full set of upgraded LG stainless steel appliances (as shown in photos).Upstairs, you'll find two bright bedrooms, a beautifully finished main bathroom with upgraded quartz countertop, sink, and bathtub wall tiles, and a convenient second-floor laundry. Both bathrooms and the front entrance feature upgraded floor tiles for a refined finish. Apply with rental application, employment letter, pay stubs and equifax credit report. Book your showing today! (id:50982)
628 Hochelaga Street
Ottawa, Ontario
This bright and spacious 3-bedroom UPPER-LEVEL unit in a cute bungalow in the desirable Carson Meadows neighborhood is perfect for Tenants seeking comfort and convenience. Sunlight pours into the generous living room through a large front window, creating a warm and welcoming atmosphere, while the eat-in kitchen at the back of the home offers a perfect space for meals. All three bedrooms are generously sized complemented by laminate flooring throughout. Enjoy the added perks of 2 dedicated parking spaces, and access to a shared outdoor space ideal for relaxing. Situated in a family-friendly, accessible area, you'll be close to parks, schools, restaurants, and public transit making daily life as convenient as it is comfortable. This is a fantastic opportunity to live in one of the city's most welcoming communities. Internet, lawn maintenance & snow removal included in the rent. Shared laundry and backyard. Utilities are extra and are split between the tenants (70/30). (Basement is separate and currently tenanted). (id:50982)
F - 66 Tipperary Private
Ottawa, Ontario
Welcome to this beautifully appointed 2-bedroom, 2-bathroom condo that perfectly blends style, comfort, and modern upgrades. The open-concept layout showcases gleaming hardwood floors in the living and dining areas and brand new flooring in both bedrooms, creating a fresh and inviting atmosphere throughout.The kitchen is a true highlight - a chef's delight featuring granite countertops, abundant cabinetry, and brand new stainless steel refrigerator and stove. A convenient island, pantry, and undermount sink make this space as functional as it is elegant. Enjoy abundant natural light streaming through the living areas, enhanced by pot lighting, and step through the dining area to a spacious balcony overlooking a tranquil wooded setting - the perfect spot to relax and unwind. The primary bedroom offers a private retreat with a walk-in closet, 3-piece ensuite, and ceiling fan for added comfort. The second bedroom is equally generous in size, complemented by a full 4-piece bathroom with granite countertops and undermount sink. Additional conveniences include in-suite laundry, washer (2025) and dryer (2025), and ample visitor parking. Parking space C31 is ideally located right out front. Situated close to shopping, recreation, public transit, and every essential amenity, this home offers the perfect balance of luxury and lifestyle. Some room have been digitally staged to show use of space. 24-hour irrevocable on offers. (id:50982)
B - 302 Des Tilleuls Private
Ottawa, Ontario
Attention Investors and First Time Homebuyers! Here's your opportunity to acquire an affordable 2017 built 2 bedroom, 2 bathroom terrace home. The unit is ideally located in the growing neighbourhood of Avalon, steps from several parks, groceries and national food chains, a variety of schools and plenty more along Innes Rd. This freshly painted upper level stacked condo unit features a bright open concept main level lined with pot lights, large windows, and gleaming laminate floors. The kitchen boasts modern cabinetry, SS appliances, and a large eat-in island. The custom white pantry was added in 2022 for additional use and comfort. Step out onto your private balcony and enjoy the midday sun with this south facing unit, perfect for relaxing and summer BBQ. A spacious living area, 2pc bathroom, and utility/storage room complete the main level. The second floor features a large primary bedroom and secondary bedroom boasting ample closet space, just steps from the laundry area and a full bathroom. The unit offers 1 parking space and another may be rented from the condo board. Affordable pricing, low condo fees ($265), great location, and close to many amenities; this unit is the complete package. Call or book a viewing today, don't miss out. A/C - 2020, Laminate Flooring - 2021, Pantry cabinetry - 2022, Pot lights - 2023, Fridge - 2024, Paint - 2025 (id:50982)
6357 Mattice Avenue
Ottawa, Ontario
Welcome to 6357 Mattice Ave ~ a beautifully updated family home in the heart of Orléans, nestled in a mature, tree-lined community known for its friendly neighbours, nearby parks, and top-rated schools. With nearly 2,900 sq ft of beautifully finished living space spread across three levels, there's room for everyone to live, work, and unwind in comfort. Steps from Cathedral Park and a short drive to a full range of nearby amenities, this home offers both lifestyle and location. Inside, the inviting foyer leads to bright, stylish living spaces filled with natural light. The open-concept living and dining rooms feature elegant lighting and hardwood floors, perfect for entertaining. The cozy family room with its stone-clad gas fireplace provides a warm gathering place for movie nights or quiet evenings. The renovated kitchen blends modern design with function ~ quartz counters,top of the line stainless appliances, a centre island with seating, and timeless cabinetry. Upstairs, you'll find spacious bedrooms including a fourth bedroom currently used as a second walkin, previously a bedroom, den, and nursery ~ offering excellent flexibility. The lower level extends the living space with a large rec room that once served as a home theatre, complete with 108" projection screen, a fifth bedroom, plus a spa-inspired bathroom featuring heated floors and built-in speakers with shower lighting, an ideal retreat or guest suite option.Outdoors, the landscaped backyard is an entertainer's dream ~ multiple seating areas, an outdoor dining zone, and a built-in fireplace under open skies create a private oasis for gatherings. Refer to the attached features and updates list for the extensive details showcasing the quality and care invested in this home. Book your private showing today or plan to visit the Open House on Sunday, October 19th, 2-4pm and experience the charm, comfort, and quality that 6357 Mattice Ave has to offer! (id:50982)
B - 574 Edison Avenue
Ottawa, Ontario
Crafted by renowned Ottawa builder Haslett Construction, this exceptional semi-detached residence embodies modern elegance, timeless quality, and thoughtful design - complete with SDU readiness for added versatility.Set on a quiet, tree-lined street in one of Westboro's most established enclaves, this home captivates with its striking exterior. Step inside to an open, light-filled foyer that introduces an airy layout and seamless flow across both levels. The main floor features a gourmet kitchen outfitted with premium Bosch appliances, sleek cabinetry, and stylish finishes that blend form and function for an elevated cooking experience. Upstairs, enjoy a spacious primary suite complete with a luxurious ensuite featuring in-floor heating, two additional bedrooms, a beautifully appointed main bath, and convenient second-floor laundry. The SDU-ready lower level offers exceptional flexibility making it ideal for a future income suite or in-law accommodation with rough-ins for a kitchen area and laundry, plus a separate entry. Alternatively, it currently serves as a high-end entertainment retreat, complete with a wet bar, full bath, and hydronic in-floor heating for year-round comfort. Outdoors, discover a private backyard oasis designed for both relaxation and entertaining: a brand-new hot tub beneath a custom gazebo, an expansive deck, stylish cedars, storage shed and a fully fenced yard for privacy. Throughout the home, enjoy custom window shades offering refined light control and modern sophistication. Perfectly positioned to enjoy Westboro's vibrant, walkable lifestyle, this home is just steps from Richmond Road's upscale boutiques, cafés, and restaurants, and minutes from schools like Broadview Public, parks and transit. Weekend strolls to Westboro Beach or bike rides along the River Pathway await - this is refined urban living at its finest. (id:50982)
203 - 120 Darlington Private
Ottawa, Ontario
Welcome home to this stunning unit in a picture perfect community, fantastic amenities nestled in a quarry surrounded with lush gardens. This is upscale living at its finest. Beautifully maintained unit boasts hardwood throughout, neutral paint tones. Spacious adjoining living & dining area, featuring a picture window with southern exposure. This is a great place to entertain. Sun filled eat-in kitchen, upgraded cabinetry, granite counters, stainless steel appliances. Spectacular views of the grounds and quarry from the various windows. Large primary bedroom adjoining dream walk in closet with custom cabinetry & cheater bath access. Spa like main bath, lovely shower, plenty of counter top space and built in custom storage. The second bedroom or den space has stylish and functional built in bookshelves and a custom built in desk area, Sure to impress! The bonus with this unit is the walk out ground level private patio, green space and garden view. A perfect setting to enjoy the outdoors and feel like its a true yard. In unit laundry. Bonus under ground parking, storage locker. You can enjoy the community indoor pool, sauna, pickleball, tennis courts, entertaining a larger group there is a lovely sitting area & fireplace, outdoor barbecue area & kitchen. Don't miss this one, status has been ordered. (id:50982)
1659 Toulouse Crescent
Ottawa, Ontario
Welcome to your dream home! This beautifully designed 3+1-bedroom gem offers the ideal blend of shared spaces and private retreats. From its classic curb appeal and extra-wide driveway to the heated, insulated garage, every detail has been crafted with care and convenience in mind.Step inside to discover gleaming hardwood floors and a spacious open-concept layout that seamlessly connects the living, dining, and kitchen areas - creating a warm, welcoming atmosphere that's perfect for both everyday living and memorable entertaining.Upstairs, a bright and airy loft space with a cozy gas fireplace and hardwood floors provides a versatile bonus area - ideal as a kids' playroom, home office, study nook, or second family lounge.The serene primary bedroom offers generous closet space and a calming ambiance, while the additional bedrooms are perfectly suited for children, guests, or flexible home office setups.A true standout feature is the fully finished in-law suite in the basement, complete with its own private entrance, full kitchen, comfortable living area, bedroom, and bathroom. Whether it's for extended family, grown children, or a live-in caregiver, this space offers independence and comfort in equal measure.Outside, your own private backyard oasis awaits. Enjoy summer evenings or weekend gatherings on the large composite deck, soak in the built-in hot tub, or simply relax and enjoy the beautifully landscaped setting under the stars.All this, just minutes from parks, amazing schools, public transit, and everyday essentials - making this home an exceptional choice for every stage of life.Don't miss your chance to experience the space, flexibility, and lifestyle you've been looking for - this one is truly special! (id:50982)
2 - 655 Richmond Road
Ottawa, Ontario
Rarely offered end-unit townhome backing onto a tranquil community park in the heart of McKellar Park/Westboro! This beautifully updated 3-bedroom, 2.5-bathroom home blends style, comfort, and lifestyle in one of Ottawa's most desirable locations - just a short walk to Westboro Village shops, exceptional dining, NCC trails, and the upcoming Sherbourne LRT station. Inside, dramatic 11 ft ceilings and abundant windows flood the space with natural light, creating an airy, open-concept design. The updated kitchen showcases custom cabinetry, quartz countertops with breakfast bar, glazed subway tile backsplash, and high-end stainless steel appliances including a gas range. A stylish dining area and spacious living room open directly onto a private glass-enclosed balcony, perfect for morning coffee or evening relaxation. A convenient laundry room completes this level. The third level features a large primary suite that offers built-in closets and a renovated ensuite, while two additional bedrooms and a full bathroom provide comfort and flexibility for family or guests. Hardwood flooring spans both the second and third levels, adding warmth and character throughout the living spaces. The walk-out lower level includes a family room with fireplace that could double as a home gym or media room, powder room, and direct access to a recently updated interlock patio overlooking the peaceful park-like setting, a perfect outdoor retreat. With thoughtful updates throughout, a spacious layout, and a well-managed, pet-friendly community, this home offers the ease of low-maintenance condo living with the feel of a semi-detached property. Located in the Broadview/Nepean school catchment, this rare end-unit opportunity is one you won't want to miss! ***OPEN HOUSE, SUNDAY OCT 19TH, 2-4PM*** (id:50982)
205 - 100 Montblanc Private
Ottawa, Ontario
Experience premium single-level living in sought-after Quarry Glen! This turnkey 2 bedroom + den, 2 bath condo (with 2 parking spots!) combines style, comfort, and convenience in an unbeatable location and view - just a 3-minute drive to the O-Train station and offering quick access to Highway 174. The open-concept layout features a bright, welcoming living area that extends to a covered private balcony, perfect for relaxing outdoors. The kitchen boasts quartz countertops, backsplash, ample cabinetry, stainless steel appliances and an island with breakfast bar - ideal for both everyday living and entertaining. The spacious primary bedroom includes a walk-in closet and a 3 pc ensuite. A second bedroom and a versatile den provide flexible space for guests or a home office, complemented by a 4pc bathroom. Additional highlights include in-suite laundry, two parking spaces (1 in shared garage and 1 surfaced) and hardwood and ceramic flooring throughout - no carpet! Added bonus of an exclusive storage space in shared garage. Located in a building with elevator access, this condo offers easy maintenance free living. Enjoy nearby walking and cycling trails, parks, and all major amenities - Place d'Orléans Mall, Shenkman Arts Centre, restaurants, transit and more. Immediate occupancy available - move in and enjoy urban convenience! (id:50982)
501 Edgeworth Avenue
Ottawa, Ontario
**OPEN HOUSE SUNDAY OCTOBER 19, 1-3PM!! ** Welcome to 501 Edgeworth Ave! Step into timeless elegance with this 3 bedroom classic home, featuring exquisite modern upgrades. The main level offers beautifully refinished hardwood floors, an abundance of natural light, classic sliding pocket doors, a natural gas fire place, and a renovated modern kitchen. The 2nd storey offers a spacious primary bedroom, with a wood burning fire place, large walk-in closet, 4 piece bath, and a generously sized secondary bedroom. The partially finished basement offers more space for a home office or rec room. Enjoy both the covered and uncovered backyard patios overlooking the landscaped backyard and pond. This Home is situated in Woodpark, close to all amenities such as grocery, shopping, pharmacy, walking paths, Sir John A Parkway, etc. Foundation 2021, Kitchen 2022, Floors 2023, AC 2023, Driveway 2023. (id:50982)
467 Parkdale Avenue
Ottawa, Ontario
Great opportunity to own in this desirable sought after neighbourhood near shopping, transit, restaurants, rec facilities, Parkdale Market, and numerous convenient amenities. Features include large eating area with main floor laundry, kitchen with Stainless Steel Appliances, gas stove, spacious living room and dining room, 3 piece bathroom on the main, parquet flooring throughout, skylight over the stairway to the second floor , attic access from the third bedroom, lots of storage in the basement high ceilings with great potential to finish for additional living space. Outdoor space includes porch in the front, large 9'x 11' deck in the back off the Eating Area. Second floor has semi enclosed deck off the back, and balcony off the primary bedroom in the front. Don't miss on this opportunity to live in this unique property in great centrally located community. (id:50982)
Unit #1 On 2nd Floor - 8 1/2 Range Road
Ottawa, Ontario
This elegant apartment is situated on "Embassy Row," in Sandy Hill, with a view of Strathcona Park & close to the NCC Rideau River trail system. Spacious & quiet this 2nd flr unit is one of four units in a beautiful historic Sandy Hill house. It has been lovingly remodeled while retaining it's old-world charm. This beautiful space offers 9ft. ceilings, beautiful wood floors and a lovely balcony overlooking Strathcona park. Together, the old-world details and design elements from the remodel create a lovely & sophisticated space to call home. Not only is this unit spacious, but also offers a great layout and a functional kitchen with quartz countertops, black slate floors and wood cabinets. This apartment offers a lot of personality, charm, and functional space. With appox. 1,400 s.f. this well appointed apartment offers two bedrooms (the primary bedroom with a cheater ensuite), a study equipped with a murphy bed, and a separate dining and living room. Included with this unit is one outside parking spot, internal storage for bicycles. This unit is conveniently located close to the ByWard Market, public transportation, recreation & many other amenities. Flooring: Hardwood and tile; all photographs are from previous tenant. (id:50982)
524 Osmond Daley Drive
Ottawa, Ontario
This custom built bungalow is nestled on a private 4 acres with a park like setting featuring numerous species of newly planted vegetation.(list available) Landscaped with walking paths, gardens to be proud of and a privacy to be enjoyed. The open backyard offers a spacious deck on summer days, the fire pit area on cooler evenings or the covered screened gazebo for entertaining or a morning coffee. The interior open concept main level includes, stately cathedral ceilings in the living room with a gas fireplace. The hardwood flooring extends throughout the Living, Dining, Kitchen and hallways. The gourmet kitchen w/granite counter tops, commercial style hood fan, gas range, pantry and Stainless Steel appliances leads to a formal dining area. This main level is a wonderful place to entertain with family and friends. The Primary bedroom has a recently renovated ensuite bath, walk in closet area. The two ample sized secondary bedrooms and has easy access the main 4 piece bath. The extensive 3 car garage has inside access leading to well laid out mudroom and laundry. The professionally finished lower level offers recreational space, 4th bedroom, full 3 piece bath, office area and major storage space. The fabulous home is located in the exclusive enclave of home in West Lake Estates and is only minutes to Kanata, Carp and Stittsville. This curb appeal starts at the elegant front door, throughout the entire interior to the meticulously landscaped acreage. Come visit this home today. 24 hrs irrev on offers as per form 244 (id:50982)
1566 Feather Lane
Ottawa, Ontario
Discover your ideal home in this beautifully updated condo townhome situated in the heart of Ottawa South. Just a short distance from downtown, this centrally located treasure provides convenient access to shopping, schools, parks, and transit, making it a perfect option for both families and professionals. Step inside to find a breathtaking interior showcasing brand new laminate flooring, smooth ceilings, and plenty of pot lights that create a cozy and welcoming ambiance in the expansive living and dining areas. The dining space features a custom wall design that adds sophistication, while the open-concept eat-in kitchen includes modern stainless steel appliances and upgraded cabinets. Head to the second floor, where three spacious bedrooms await, along with two fully renovated bathrooms, including a primary bedroom with its own private 3-piece ensuite bath for extra convenience. The fully finished basement is a true standout, offering a large recreation room with brand new flooring, ideal for entertaining or relaxing with loved ones. An additional full bath in the basement ensures comfort and style are maintained throughout this remarkable home. Enjoy outdoor living in your private and fully fenced backyard, perfect for gatherings or tranquil moments. Dont miss out on the opportunity to call this stunning condo townhome your own! (id:50982)
278 Broxburn Crescent
Ottawa, Ontario
Location! Location! Location! Bright & Spacious Tartan Magnolia mode- 4-Bedroom Semi-Detached home in the heart of Barrhaven. Welcome to this well-maintained semi-detached home located on a quiet, family-friendly street in the heart of Barrhaven. The open-concept main floor features hardwood flooring, a cozy family room and a bright kitchen with stainless steel appliances and an eat-in area with access to the fully fenced backyard and large interlock patio. Upstairs offers 4 generous bedrooms, a spacious primary suite with private ensuite and 3 large bedrooms with lots of natural lights. The finished basement includes a large rec room and plenty of storage perfect for a home gym, playroom, or office. Close to parks, schools, transit, and shopping. Move-in ready after November 1st/ 2025 and perfect for families or professionals seeking comfort and space in a great location! Rental application, photo ID, proof of employment/income, full credit report with score, and recent bank statements required. (id:50982)
2110 Lajoie Street
Alfred And Plantagenet, Ontario
Welcome to this inviting 4-bedroom, 2-bath home perfectly situated in the peaceful community of Lefaivre - only 45 minutes from Orleans and an hour from Montreal. A beautiful wrap-around porch welcomes you to this property, offering the perfect spot to relax and take in the tranquil surroundings. Step inside to a bright and spacious main level featuring a well-appointed kitchen with ample cabinetry and an eating area. The dedicated dining room flows seamlessly into the living space, while an additional family room with a cozy fireplace and wet bar creates the ideal setting for entertaining. A convenient laundry area and powder room complete this level. Upstairs, you'll find four comfortable bedrooms and a full bathroom - along with an additional room that can easily serve as a fifth bedroom, home office, or hobby space. The unfinished basement provides a blank canvas and has additional storage space. The rear patio and porch offer peaceful outdoor spaces to unwind. Enjoy the detached 2-car garage and carport, ideal for vehicles or extra storage. Located just moments from the Ottawa River, this home blends small-town charm with easy access to nearby cities. (id:50982)

