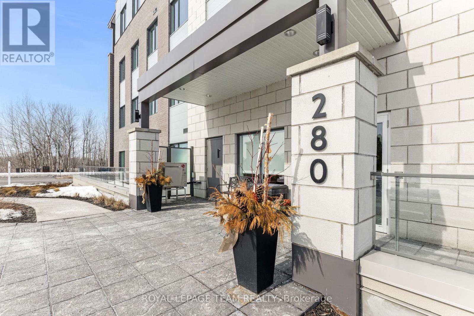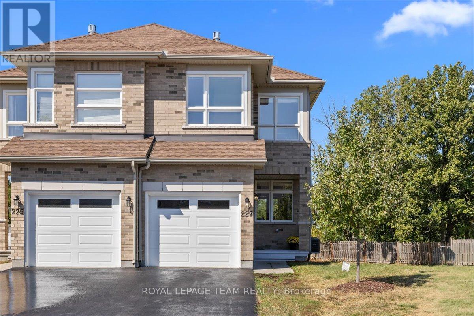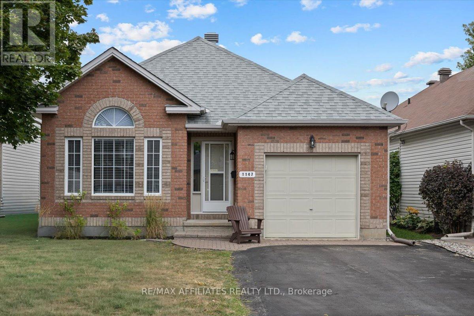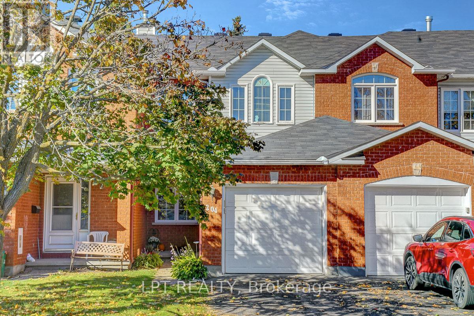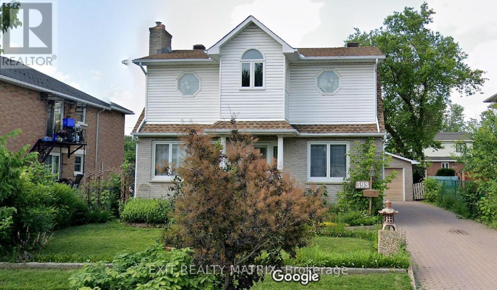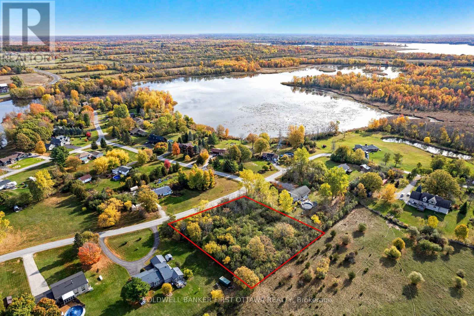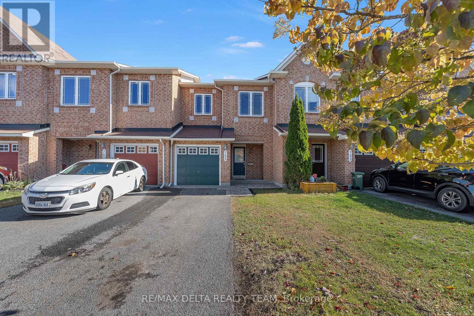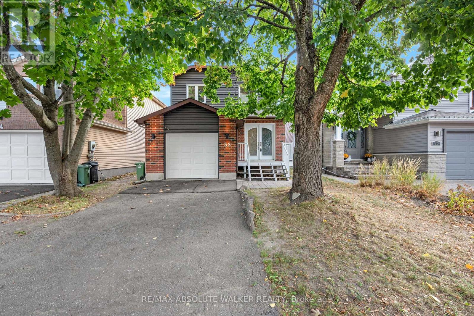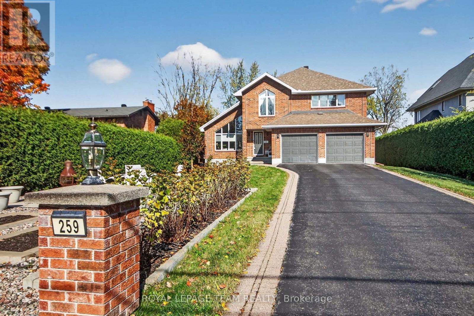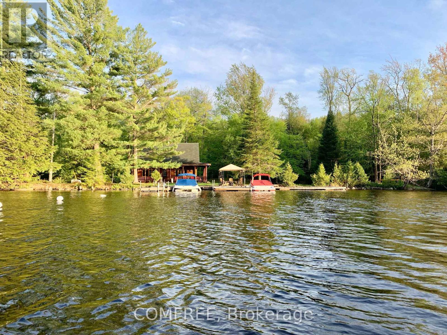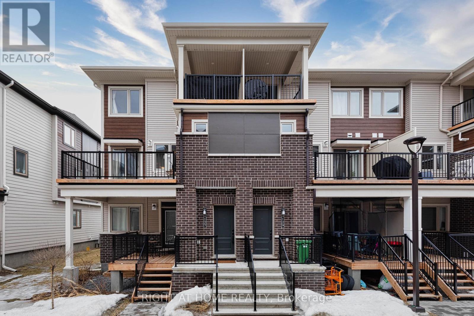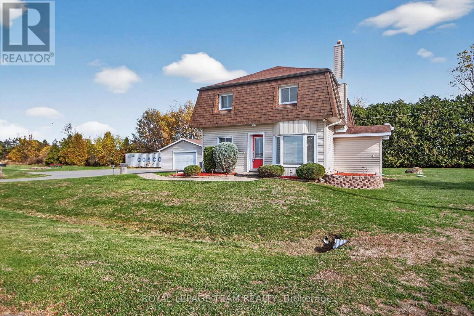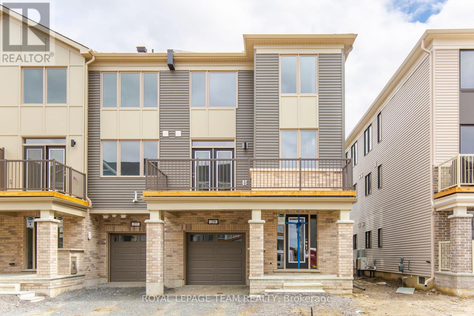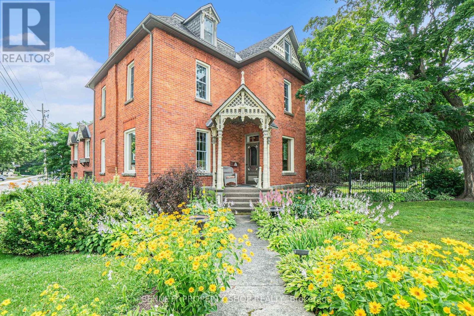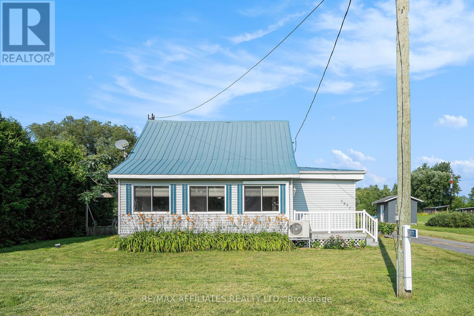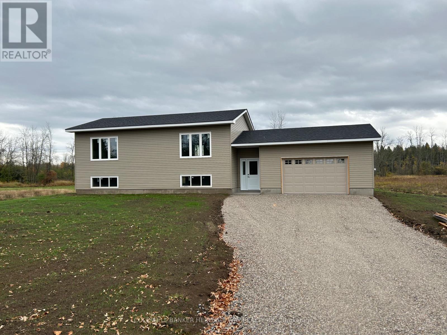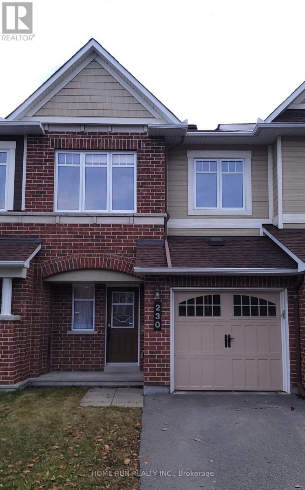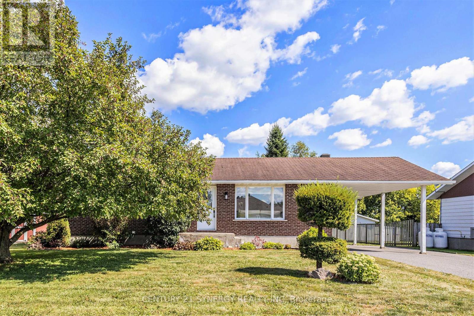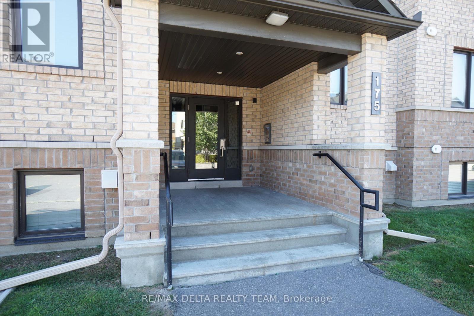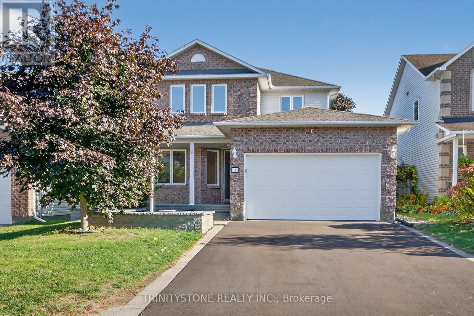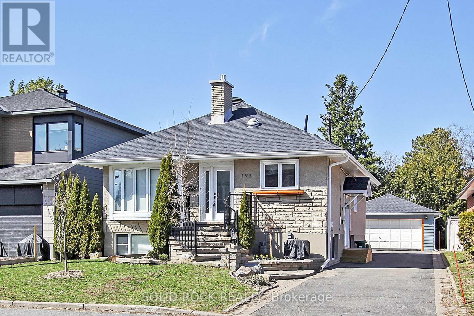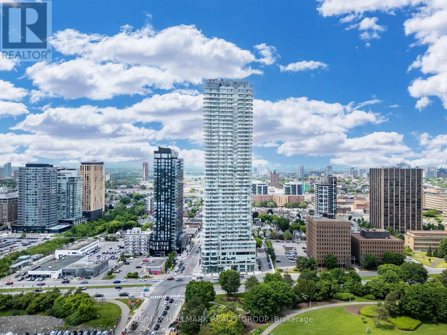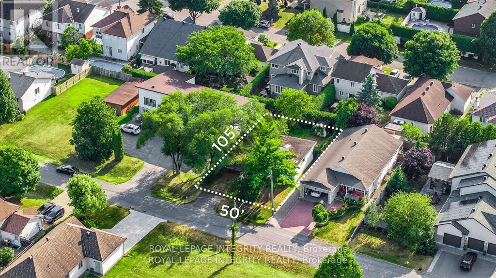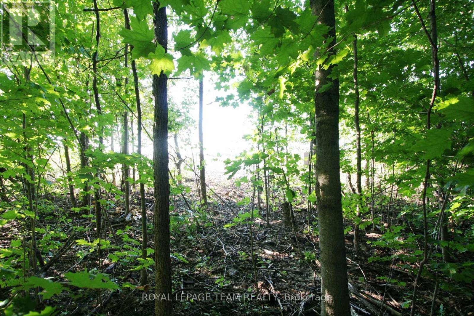105 - 280 Herzberg Road
Ottawa, Ontario
Boutique Living with Breathtaking Views! Welcome to Serenity in Kanata North, where luxury & lifestyle meet convenience & affordability. This 1-bedroom + den ground-floor condo offers a rare opportunity to live in an oasis of natural beauty while being steps from the heart of Canadas tech hub. Ideal for investors, single professionals or those seeking a low maintenance sophisticated space. Ditch the commute & embrace a lifestyle where everything is within reachwalk to work at the worlds leading tech companies or enjoy a round at The Marshes Golf Club. With easy access to public transit, Tanger Outlets & Kanata Centrum's dining & entertainment, youre perfectly positioned to live, work & playall without needing a vehicle! Inside, discover 5" luxury hardwood floors, quartz countertops, 9' smooth ceilings & in-suite laundry! Step outside to your spacious private patio, perfect for alfresco dining & lounging. Indulge in luxury amenities: sprawling rooftop patio w/ breathtaking golf course & lake views w/ the Gatineau Hills beyond, a fitness room & indoor bike storage. Explore bicycle pathways & winding hiking trails through NCC-protected forests, offering a perfect escape into nature right at your doorstep. Bonus: Comes w/ a storage locker, & water/sewer included in condo fee. Your serene escape awaits! (id:50982)
227 Bert Hall Street
Arnprior, Ontario
Welcome to 227 Bert Hall Street, a stylish semi detached on one of the largest pie shaped lots in Village Creek. This 3 bed, 3.5 bath home features a bright sun filled open concept main floor with hardwood, oversized windows, and a modern eat in kitchen. Upstairs offers a spacious primary suite with ensuite and walk in closet, plus two bedrooms, full bath, and a versatile loft with fireplace. Enjoy brand new carpet on the stairs and upper level, along with fresh paint throughout, making this home feel crisp, updated, and move in ready. The finished lookout basement includes a family room, full bath, laundry and storage. Step outside to your expansive backyard with no rear neighbours, perfect for entertaining or relaxing. Minutes to Hwy 417, parks, shops, and amenities, this home blends comfort, space, and convenience. 4 photos virtually staged. (id:50982)
1147 Mulder Avenue
Ottawa, Ontario
Sitting in the wonderful family neighbourhood of Fallingbrook, this inviting full brick front bungalow blends style, comfort, and functionality in every detail. Close to loads of amenities such as Schools, recreation, grocery stores, and public transit. Double driveway, oversized garage, the architectural roof peaks and the overall welcoming curb appeal that set the tone.Step inside the foyer and discover captivating sight lines right to the back of the home. The living room has loads of natural light with its large front window with soldiers and designer transom. The vaulted ceilings, gleaming hardwood floors, enhance the open and airy feel, all open to the formal dining room, with an added side window, perfect for entertaining. The kitchen features lots of cabinetry, and counterspace, pots and pan drawers, white backsplash , appliances and a breakfast bar for those quick meals along with an eating area, all flowing effortlessly to the family room, where a cozy gas fireplace creates the perfect gathering space. A patio door leads directly to the backyard for seamless indoor-outdoor living. The spacious primary bedroom offers room to unwind and a large walk-in closet. Right next door is the 4-piece main bath with both a tub and stand-up shower. A second bedroom and convenient main floor laundry, and inside access from the garage add to the thoughtful layout.Down to the lower level, you will find a finished office space and a 2-piece bath, plus a large unspoiled area with big windows, ready for your design vision whether you dream of a rec room, gym, or guest suite. Storage and Utility room.Outside, the low-maintenance backyard is ideal for relaxation with an interlock stone stairs and patio, durable artificial grass (2021), PVC fencing (2021) and gardens no mower required. This home combines charm and practicality, perfect for those looking for easy living in a stylish package. Roof (2015), AC (2020). (id:50982)
204 Forestglade Crescent
Ottawa, Ontario
Welcome to this beautifully maintained 3-bedroom, 2-bathroom freehold townhome in sought-after Hunt Club Park. This bright and inviting home features hardwood flooring on both the main and upper levels, a cozy gas fireplace in the living room, and inside access to the single-car garage. The main floor also includes a convenient 2-piece powder room. The open-concept kitchen with microwave, ample cabinetry, and patio doors leading to a wood deck and private, fully fenced backyard (2021) with no rear neighbours - backing onto a serene, tree-lined bike path. Upstairs, all three bedrooms include generous closet space, complemented by a renovated 4-piece bathroom (2016). The finished lower level, accessed by an open staircase with bright window detail, provides a versatile space ideal for an office, family room, or home gym. Separate laundry area includes washer and newer dryer (2024), with additional storage space. Recent updates include: gas furnace and A/C (2018), master bedroom window (2020), roof (approx. 2013), driveway sealing (2022), and new water meter (2024). Annual maintenance of furnace, fireplace and rental hot water tank completed by Enbridge in October 2025.Prime location within walking distance to parks, schools, shopping, and transit. Quick access to Highway 417 and just minutes to downtown Ottawa. Don't miss this move-in ready home offering comfort, privacy, and convenience! (id:50982)
393 Donald Street
Ottawa, Ontario
Opportunity is knocking for investors and developers! The home sits on a 50ft x 126ft lot and boasts a large kitchen, dining room, living room, hardwood and tile flooring, and two spacious bedrooms on the second level. The rear entrance leads to the basement, previously used as an in-law suite. The large detached garage is connected to gas and hydro services. The tenant is month-to-month and rents the entire home for $1,658/month plus heat and hydro. Close to public transit, schools, parks, shopping, restaurants, and the bike path along the Rideau River. Room measurements are approximate. 36 hours notice is required for all showings. (id:50982)
00 Jodi Lane
Drummond/north Elmsley, Ontario
Step into your new life surrounded by trees, tranquility, and the timeless beauty of the Rideau Lakes district. Tucked along a quiet paved road between Perth and Smiths Falls, this rare one-acre lot invites you to build your dream home in the heart of Rideau Estates, a beloved, small community known for its peaceful setting and envied for it's private boat launch. Towering poplar and oak trees form a serene canopy overhead, casting dappled sunlight across the lot. A striking granite outcrop near the front of the property adds natural character and makes a striking focal point for a custom entrance or garden feature. Here, nature and recreation go hand in hand. Residents enjoy deeded access to a private boat launch just steps away. It's ideal for slipping a canoe or small craft into the wildlife-rich Tay River estuary, teeming with fish, birds, and native species. From there, the water opens into the world-famous Rideau Canal system, offering miles of scenic boating routes, connecting picturesque lakes, rivers, and historic lock stations. Families will appreciate the short walk to North Elmsley Public School, while commuters benefit from an easy 10-minute drive to Perth or Smiths Falls, and just under an hour to Ottawa. With hydro available at the lot line and surrounded by well-kept homes, the essentials are in place, leaving you free to focus on design, vision, and lifestyle. One of the final available lots in this sought-after enclave, this is your opportunity to claim a peaceful, well-connected retreat in the heart of Rideau country. (id:50982)
725 Whaley Ridge
Ottawa, Ontario
Beautiful Family Home in Sought-After Avalon. Welcome to this bright and spacious family-oriented home. Step into a tiled foyer with convenient garage access and a main-floor powder room. The new laminate flooring flows throughout the open-concept living and dining areas as well as the entire bedroom level, creating a warm and modern feel. The freshly painted interior, done in stylish designer tones, offers a clean and contemporary look ready for your personal touch. The kitchen features off-white cabinetry, a tile backsplash, dark tile flooring, and stainless steel appliances - plus a cozy eating area perfect for family meals. The patio door off the living room opens to a private yard, ideal for relaxing or barbecuing. Upstairs, you'll find a large primary bedroom with a walk-in closet and a full ensuite complete with a soaker tub and separate shower. Two additional bedrooms provide plenty of space for children or guests and share a 4-piece main bathroom. The fully finished lower level offers a bright recreation/playroom featuring a gas fireplace - a perfect spot for cozy movie nights. There's also ample storage space and a laundry area on this level. Located close to schools, parks, shopping, restaurants, and the community recreation centre, this home is ideal for growing families seeking comfort, space, and convenience. (id:50982)
32 Acklam Terrace
Ottawa, Ontario
Welcome to this beautifully renovated 3-bedroom, 2.5-bathroom home in the highly sought-after community of Morgan's Grant. Extensively updated from top to bottom, this property perfectly blends modern style, comfort, and functionality. Step inside to find a bright, open layout featuring new lighting throughout and smart LED systems that let you customize the ambiance for any occasion. The upgraded kitchen offers contemporary finishes and plenty of space for cooking and entertaining. Upstairs, retreat to a luxurious primary suite with a high-end ensuite bathroom-complete with a European-style bath and shower combo, elegant French-hinged glass doors, and designer tile work. Two additional bedrooms provide flexibility for family, guests, or a home office. The finished basement adds valuable living space with brand-new flooring, ideal for a media room, gym, or hobby area.Step outside to a large private backyard surrounded by mature trees and lush greenery-a peaceful setting to relax or entertain. Lovingly maintained and thoughtfully improved by the same family for over 20 years, this home is truly one of a kind. Ideally located in a quiet, family-friendly neighbourhood, just a short walk or drive to the Brook street Hotel, parks, trails, and the Kanata Tech Park. This turnkey property offers luxury, privacy, and convenience-all in one of Kanata's most desirable communities. (id:50982)
259 Grandview Road
Ottawa, Ontario
A unique opportunity in the exclusive Crystal Bay waterfront community, perfect for families that enjoy entertaining and the peace and tranquility of being surrounded by nature. This home offers a grand entry with vaulted ceilings in the living room and dinning room (gas fireplace), windows that provide beautiful natural light throughout, panoramic views of the Ottawa River, the Gatineau Hills and the City lights of Ottawa and Aylmer. Open concept main floor family room offers a cozy wood burning fireplace, an updated eat in kitchen offering Quartz counter tops, double wall oven, newer fridge, LED pot lighting. Main floor office that can also be used as a bedroom with a convenient 3 piece main level bathroom. Main floor laundry with access to side yard and an insulated oversized garage. The upstairs provides a primary bedroom offering a Juliet balcony for morning coffee overlooking the river, walk in closet and a newly renovated ensuite. Three additional spacious bedrooms with an updated bathroom. Finished basement with sound proofing offering a recreation games room, kitchenette (cold storage) a workout room. Secluded patio with in-ground lighting surrounded by a perennial garden perfect for outdoor entertaining. Enjoy sunsets by the water, access to swimming, kayaking, paddle boarding, canoeing, kite sailing in the summer and winter, cross country skiing, ice fishing, ice skating, snowshoeing, snowmobiling. This gem is surrounded by the NCC greenbelt with walking and biking trails, many sailing clubs nearby, just a few minutes from Andrew Haydon Park and Britannia Beach. It's a blend of peaceful waterfront living with the urban amenities of Westboro, downtown Ottawa and Kanata just minutes away with access to public transit that picks you up at your doorstep or prime access to future LRT. You can even enjoy the Canada Day fireworks from your backyard. (id:50982)
30 Mcvittle Island
Bracebridge, Ontario
Embrace Year-Round Island Paradise: Where Lake Life Meets River Magic in Muskoka's Finest Retreat! Discover the ultimate fusion of serene lake living and invigorating river exposure-all in one extraordinary, all-season island haven, mere moments from the mainland. Perched at the mouth of the Muskoka River, this exclusive 0.6-acre gem boasts sweeping, panoramic views across legendary Lake Muskoka, with 200 feet of pristine, flat, park-like shoreline that invites endless relaxation and adventure. Imagine savoring your morning brew on the expansive wraparound porch or basking in breathtaking golden sunsets from your private dock-every instant here unfolds like a living postcard, blending the tranquil allure of lakefront bliss with the dynamic energy of riverfront excitement. This charming 4-bedroom, 2-bathroom log cabin masterfully marries rustic elegance and contemporary convenience. Arrive to a fully furnished, turn-key escape complete with a gourmet kitchen, fun water toys, a handy lawn tractor, and essential modern perks like a dishwasher, washer/dryer, and high-speed WiFi-ideal for seamless weekend escapes or luxurious long-term stays. Launch directly from your dock into unparalleled boating, paddling, fishing, and swimming across the iconic Big Three lakes: Muskoka, Rosseau, and Joseph. Enveloped by majestic towering trees, this secluded treasure thrives within a peaceful, intimate boat-access-only community of just 16properties-pure magic, profound tranquility, and the essence of authentic Muskoka living. With secure deeded mainland parking, established rental potential, and room to expand your vision, this isn't merely a cottage-it's a transformative lifestyle that harmonizesthe best of lake serenity and river vitality. Accessible by boat in summer or a quick stroll over the ice in winter, your dream Muskoka sanctuary is calling! (id:50982)
127 Anthracite Private
Ottawa, Ontario
Bright, beautiful, functional and contemporary UPPER UNIT condo townhouse is a classic example of modern living. Nestled in a serene and peaceful neighborhood of Barrhaven, steps away from the Jock river, this gem is sure to impress you. Walking distance to Barrhaven Marketplace, beautiful parks, top-rated schools. This 3 bedroom unit is a prime example of comfort meets pragmatism, with the laundry located on the upper level for ease of use. 2 balconies, one on the main level to entertain and the other dedicated to a bedroom enhancing it's charm. The open concept main level is spacious with ample room for a dining and living areas. The kitchen is both stylish and functional, boasting stainless steel appliances, upgraded cabinetry, and a large side window for superior ventilation and light. Easy access to Highway 416 & 417. All rental applications must be accompanied by: 1.Letter of employment, latest issued within past 15 days of applying. 2. Copies of your 3 most recent paystubs. 3. Full credit report in PDF format 4.A copy of your valid driver's license/ Govt. issued photo I.D. 5. Fully Filled Rental Agreement Form 6. SCHEDULE B. Tenants to pay all utilities and Hot water tank rental. Proof of insurance and utilities moved under tenant's name to be provided at least 2 days before the occupancy date. The landlord is willing to provide the unit furnished for an additional cost of $50/ month on top of the agreed upon rent. some pictures are virtually staged and the furniture shown is only virtual. the actual furniture provided will be different (id:50982)
5745 Fourth Line Road
Ottawa, Ontario
Sweet little country retreat with Room to Grow! 3 Beds & 2 Full Baths. Escape the hustle & enjoy peaceful country living in this charming two-story home; set amid wide open fields just outside Richmond and in the Gower. With three spacious bedrooms, a home office, two full baths and a host of versatile outbuildings, this property offers the perfect blend of modern comfort and rural serenity. Bright and inviting Living Room featuring warm hardwood flooring, recessed lighting and custom built-in shelving is perfect for relaxing or entertaining. Recently updated Kitchen boasts rich natural wood cabinetry, stainless steel appliances, skylight and loads of counter space. The adjacent Dining area overlooks the lush yard and has room for family dinners & friendly gatherings. Convenient full Bath on the main level alongside a large Laundry/Mudroom that allows for easy cleanups after working outdoors. A large pantry/storage area off the Dining Room adds even more practicality. Generous Primary Bedroom features an impressive walk-in closet and dressing area. Two additional Bedrooms, each with ample closet space, plus a flexible office/hobby room. Stylish upstairs Bath is complete with large shower w/updated tile surround, and updated vanity. Property & Exterior is set on a sweeping parcel of level land surrounded by rolling farm fields. The home is accompanied by a detached double-garage and multiple outbuildings ideal for storage, a workshop or small scale hobby farming. The sprawling yard features mature trees, a fire pit area and plenty of room for gardens, play spaces, toys for boys or outdoor gatherings. A long paved driveway provides easy access and abundant parking for vehicles, trailers and equipment. This well maintained rural gem offers peace, privacy and space to enjoy life in the country; all while still being a short drive to local amenities and commuting routes. Move-in ready! Welcome Home! Country Living Awaits! (id:50982)
29 Stitch Mews N
Ottawa, Ontario
Welcome to this one-year-old townhouse located in the family-oriented neighborhood of Richmond. This home offers three bedrooms, including two spacious bedrooms with ensuite bathrooms on the upper level and a main-level bedroom with its own ensuite perfect for guests or multigenerational living. Beautiful upgrades throughout include hardwood floors, quartz countertops, and sleek modern appliances in the chef-inspired kitchen. The second level features a large, open-concept living room, a bright dining area, a powder room, and the stylish kitchen designed for both functionality and entertaining. Application requirements: Proof of employment, valid ID, credit report, and completed rental application must accompany all offers. (id:50982)
118 High Street
Carleton Place, Ontario
Prestigious Victorian Landmark in the Heart of Carleton Place - Step into timeless elegance in this beautifully maintained, historic brick Victorian home, ideally located on a private, tree-lined corner lot on sought-after High Street. Just steps from the Mississippi River and a short walk to the vibrant shops, dining, and amenities of downtown Carleton Place, this architectural gem blends period charm with refined modern updates. Offering over 3,000 square feet of gracious living space, this home showcases exquisite attention to detail, soaring ceilings, intricate crown moulding, hardwood floors, a grand hardwood staircase, and ornate wood trim throughout. The spacious, welcoming foyer leads to an impressive formal living room, with pocket doors opening into a cozy den or reading room. The elegant dining room is ideal for entertaining, while the large, well-appointed kitchen features granite countertops, stainless steel appliances, and plenty of space for culinary inspiration. Enjoy your morning coffee in the sun-drenched 3-season room, or host summer gatherings around the in-ground pool with a brand-new liner, nestled in a fully fenced, private backyard oasis. Upstairs, a versatile third-floor loft offers ideal space for a home office, games room, or studio. Additional features include a single-car attached garage, a rare find in this historic area. A true landmark residence offering comfort, character, and convenience - all in one of Carleton Place's most desirable locations. (id:50982)
3971 Champlain Street
Clarence-Rockland, Ontario
Welcome to your peaceful retreat in the heart of Bourget! Nestled on a sprawling 18.59-acre lot, this charming country home offers privacy, space, and the convenience of municipal water services. This bright and sun-filled 3-bedroom, 1-bathroom home was thoughtfully remodeled in 2023, featuring modern touches throughout. Major upgrades include electrical and plumbing improvements along with a tankless hot water system (2009) providing efficiency and peace of mind. The beautifully renovated kitchen blends functionality with warmth, while the large living area invites relaxation with abundant natural light. The expansive bathroom showcases updated finishes and generous space. Step outside to your personal oasis: a stunning 20' x 40' deck (2019) surrounds the above-ground pool, creating the perfect setting for summer entertaining. A trail winds around the property, ideal for walking, ATVs, or simply enjoying nature. Additional structures include an outdoor shed (2019), multiple outbuildings, and a classic barn ready for your creative vision. Whether you're dreaming of a hobby farm, a peaceful escape, or space to grow, this unique property offers it all just a short drive to local amenities. Don't miss this rare opportunity to own a country gem with unmatched outdoor potential. (id:50982)
2435 Drummond Conc 7 Road
Drummond/north Elmsley, Ontario
New Home To Be Built on nearly 5 acres minutes from Perth and Lanark. This 2 bedroom home offers a functional layout with great use of space. The basement boasts nearly 9' ceilings and large windows creating a bright and open area that can easily be finished to add an additional bedroom, recreation room, storage and bathroom (Plumbing rough in included). Choose your own finishes and colours to make this home your own plus enjoy the benefits of buying new with a full Tarion backed builder warranty. Interior pictures are of similar model. Please see attachments for standard finishes and inclusions. (id:50982)
230 Mancini Way
Ottawa, Ontario
Excellent location! Modern beautiful townhouse in the heart of Barrhaven, close to Market Place bus station. This amazing 3 bedroom and 2.5 bath home is in a premium location. Main floor is featuring laminated hardwood floor and a bright kitchen with upgraded kitchen cabinets. Three bedrooms on the second level, including a master bedroom with an en-suite bath and a walk-in closet. Two additional bedrooms and a full bath complete the second floor. Builder finished basement hosts cozy family room with large window. Walking distance to schools (Ecole secondaire catholique Pierre Savard, Ecole elementaire catholique Jean-Robert Gauthier, and Chapman Mills public school). Tenant is responsible for utilities and hot water tank rental. NO PETS NO SMOKERS PLEASE. Available immediately. (id:50982)
120 Caledonia Road
The Nation, Ontario
Welcome to 120 Caledonia, nestled in the heart of St. Isidore! This charming 2+2-bedroom, 2-bathroom bungalow sits on a private 0.23-acre lot, offering comfort and modern updates throughout. Updates in 2024 include a beautifully renovated kitchen with sleek quartz countertops, refreshed flooring, a fully updated main level, and a newly finished ceiling. The main bathroom features an elegant quartz countertop, adding a touch of luxury to the home. The main floor offers a bright and inviting layout with laundry conveniently located on the main level, a 3-piece bathroom, and two spacious bedrooms. Downstairs, enjoy the fully finished basement complete with an additional 3-piece bathroom, perfect for extra living space or entertaining .Outside, relax in your private backyard featuring a deck ideal for summer evenings or family gatherings. (id:50982)
1 - 175 Bluestone Private
Ottawa, Ontario
Functional living at its best with low condo fees! This open concept apartment has large windows to provide lots of natural light, stainless steel appliances in kitchen, in-unit laundry, and lots of storage. This Minto built Brio II lower unit has been beautifully converted from a two bed to one large primary suite. The master bedroom boasts a den area, large walk-in closet and full ensuite bath. One parking space is located in front of the unit. Secure entrance with minimal stairs, this unit is ideal for those seeking security, easy access AND peace of mind! Situated just minutes from shopping, restaurants, entertainment, AND accessible to express and local transit buses, making it perfect for commuters. Book your showing now! (id:50982)
11 Whalings Circle
Ottawa, Ontario
Welcome to this lovely family home located in the highly sought-after Crossing Bridge community an area known for its charm and family-friendly atmosphere. From the moment you step inside, you're greeted by a spacious front foyer that sets the tone for the rest of this inviting property. This 3-bedroom home offers both comfort and functionality, featuring a flexible main-floor office that's perfect for working from home, or an alternate office space in the fully finished basement for added privacy. The main living areas are bright and welcoming, with large windows that fill the home with natural light. A beautiful gas fireplace adds warmth and ambiance to the living and dining rooms, making it an ideal space for cozy family evenings or entertaining guests. The kitchen is generous in size, with plenty of cabinetry, ample counter space, and a comfortable eat-in area for casual dining. You'll also enjoy a formal dining room, offering a wonderful setting for hosting family dinners or special occasions. The main-floor laundry room adds everyday convenience. Step outside to a large, fully fenced backyard, perfect for kids, pets, or summer gatherings. The newly paved driveway and interlock front entrance create a great first impression and add to the homes curb appeal. Downstairs, the warm and inviting basement offers an excellent extension of the living space ideal for a family room, home gym, or additional work space with plenty of storage throughout the home to keep everything organized. With just a few personal touches, this home has the potential to be truly perfect for the next family ready to make it their own. Enjoy all the benefits of living in one of the areas most desirable neighbourhoods close to schools, parks, shops, and scenic walking trails. HWT owned (2021), windows (2022, *see notes), driveway repaved (2025)home alarm/security camera system. Floorplans attached. (id:50982)
B - 193 Glynn Avenue
Ottawa, Ontario
Located in a desirable neighbourhood close to transit, parks, walking and biking paths, a community centre and countless amenities. This well-maintained and updated lower-level unit offers modern comfort and convenience with its own private entrance and one designated parking space. This unit features a spacious open-concept layout, a full kitchen with heated flooring and a generous family room. The unit includes a primary bedroom with walk-in closet and a second bedroom with ample closet space. Recently renovated 4-piece bathroom featuring a new bathtub, glass surround and updated fixtures. Additional updates completed prior to the current tenancy include Safe and Sound insulated ceilings for enhanced noise reduction and privacy. Ideal for tenants seeking a quiet and modern living space in a well-connected community. Applicants must submit a full credit report and proof of income with all applications. Photos were taken prior to current tenancy. 24hrs notice required for all showings. (id:50982)
4005 - 805 Carling Avenue
Ottawa, Ontario
Welcome to the 40th floor of The Icon, Ottawa's most striking address. This 1-bedroom + large den, 1-bath suite offers jaw-dropping, uninterrupted views of Dows Lake that truly set it apart. The view of the sunrise from the unit is a show-stopper. The layout is bright and spacious, with floor-to-ceiling windows and a generous den that features built-in cabinetry, making it perfect as a home office, guest room, or reading nook. Included with the unit are a parking space and a storage locker, adding everyday convenience to elevated living. Residents enjoy access to premium amenities: a heated indoor pool, fully equipped gym, elegant party room, and guest suites. Outside, you're in the heart of Little Italy, with top restaurants, cafes, and canal-side trails just steps away. Dows Lake Pavilion, Carleton University, and the Civic Hospital are all close by. Luxury, location, and a view that's hard to beat - this is city living at its best. (id:50982)
924 Beauchamp Avenue
Ottawa, Ontario
Incredible opportunity to design and build your dream home in one of Orléans' most popular enclaves. Welcome to 924 Beauchamp Avenue, a rare and premium 50' x 105' lot, perfectly situated at the end of a quiet, family friendly cul-de-sac with no through traffic. This private and serene setting, surrounded by mature trees and executive homes, offers the ideal canvas for your custom dream home. Enjoy excellent sun exposure, full municipal services at the lot line, and the advantage of fully paid development charges thanks to the existing home, saving you thousands and giving your project a valuable head start. Whether you're envisioning a contemporary property with indoor-outdoor flow or exploring redevelopment options, the possibilities here are limitless. Located minutes to scenic parks, waterfront trails, top rated schools, shopping, and transit, this is an unbeatable blend of peaceful living and urban convenience. Secure your place in one of Orléans' most desirable communities. Book your site visit today and bring your vision to life. (id:50982)
Ptlt31 Pleasant Valley Road
South Dundas, Ontario
This 0.5 acre lot is ready for you with a new entrance installed and a new survey has been completed. The property is just South of South Mountain and an easy drive down to the St.Lawrence. You won't have to worry about neighbours as this treed corner lot has farm fields to the North and west of it. Come take a look and and enjoy country living. (id:50982)

