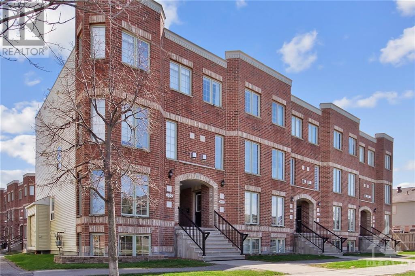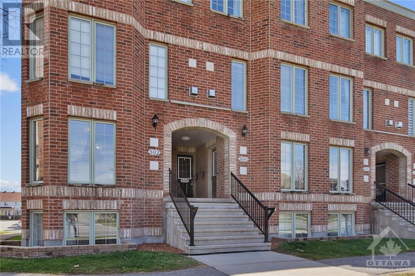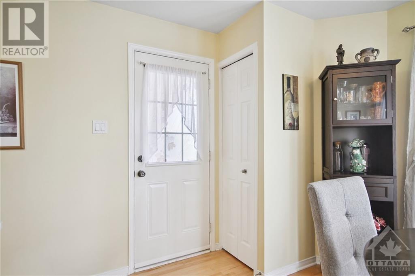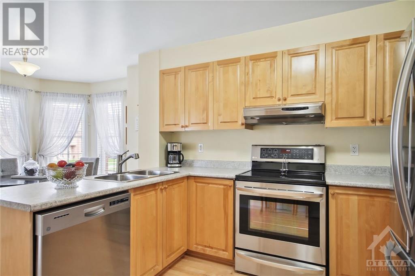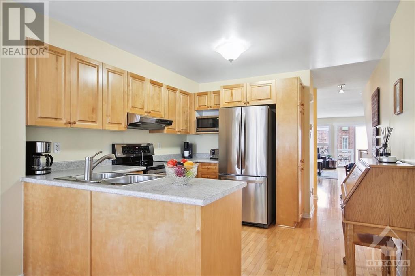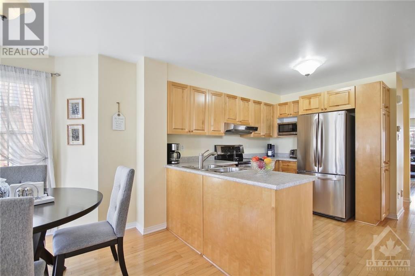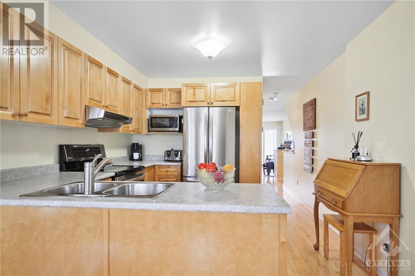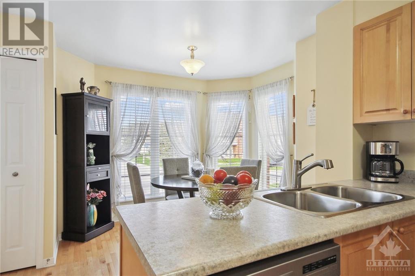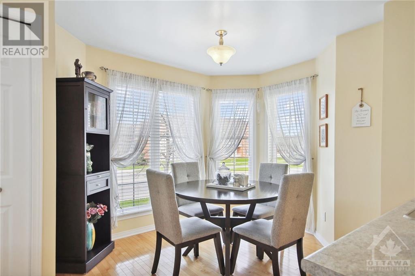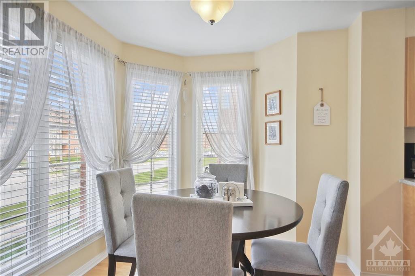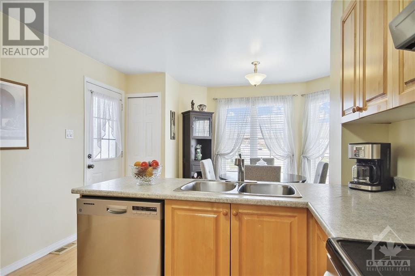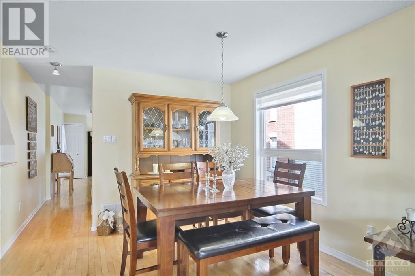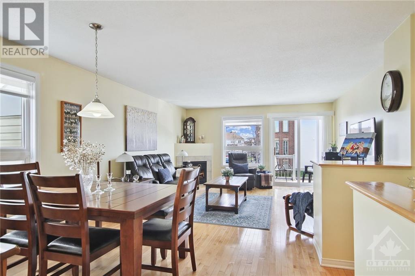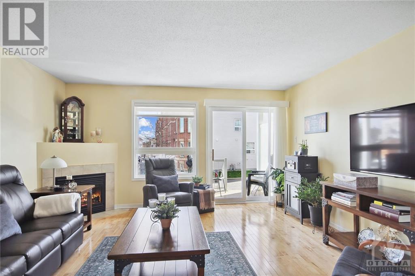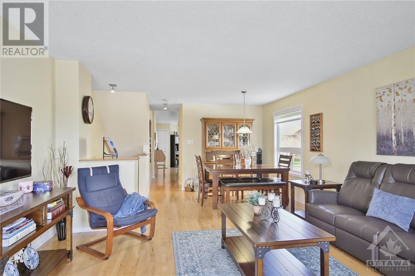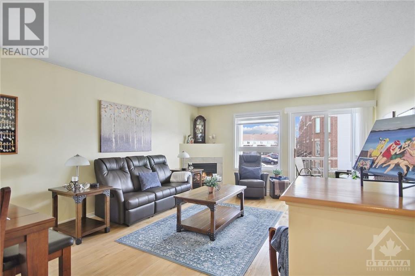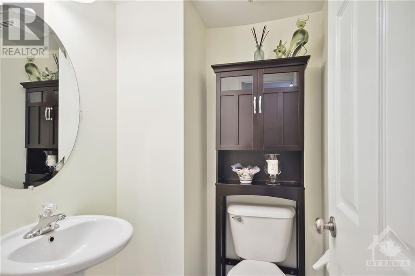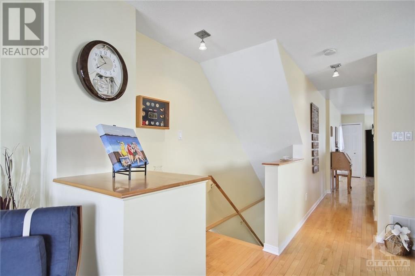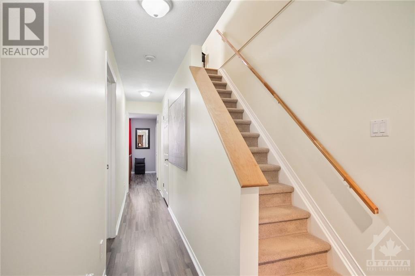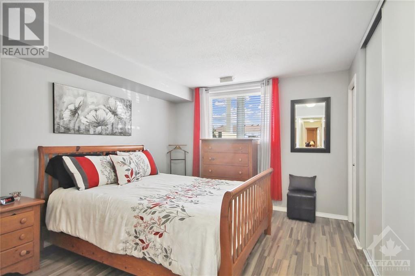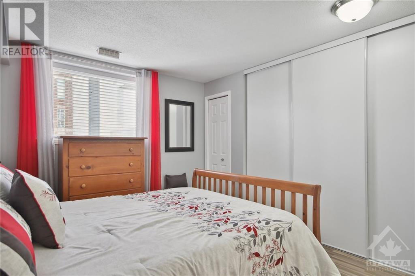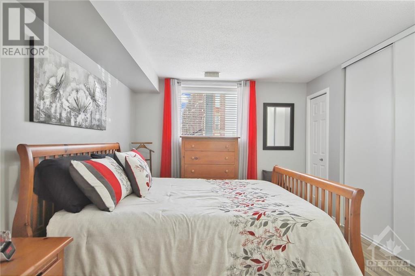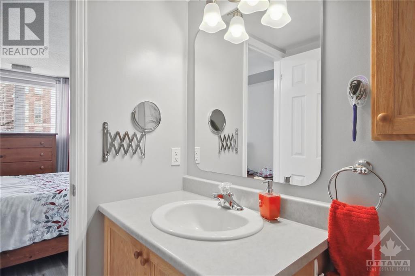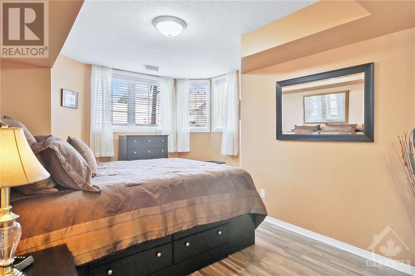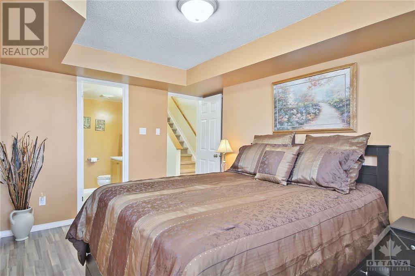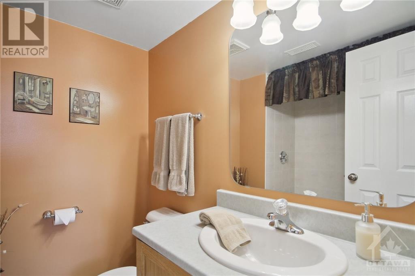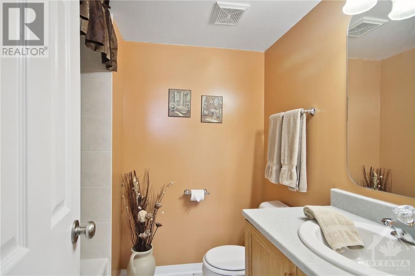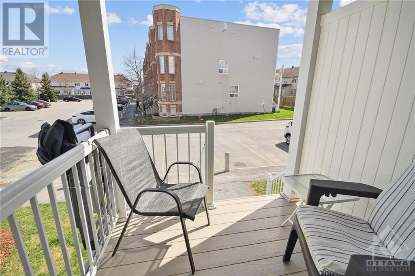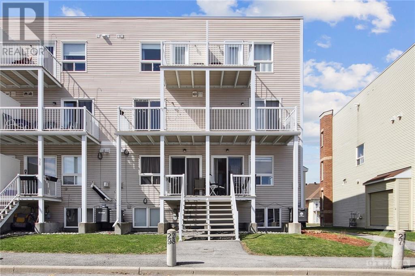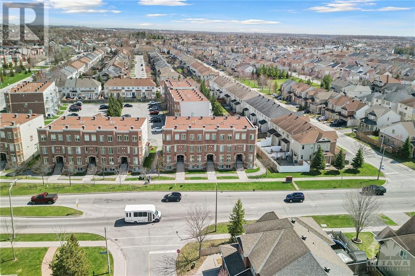892 Longfields Drive Ottawa, Ontario K2J 5K6
$424,900Maintenance, Property Management, Caretaker, Water, Other, See Remarks
$418.69 Monthly
Maintenance, Property Management, Caretaker, Water, Other, See Remarks
$418.69 MonthlyDiscover the charm of this two-level, lower-end unit, brimming with unique features designed for a cozy and luxurious living experience. Campanile Ravello condo boasts a wealth of kitchen cupboard space and a pantry, complimented by sleek stainless steel appliances. Relish your meals in an eating area bathed in natural light, thanks to a wall of windows, or step out onto the balcony through sliding patio doors for fresh air. The open concept dining and living rooms with hardwood floors is warmed by a corner gas fireplace, inviting relaxation. Powder room on this level. Each of the two generously sized bedrooms offers the privacy of its own ensuite, ensuring personal retreats for all. Convenient laundry room. This property promises comfort and convenience in every corner. Two (2) parking spaces. Steps away from all amenities and close to shopping, transit and schools. Nothing to do but move in and enjoy your beautiful new home! (id:50982)
Property Details
| MLS® Number | 1387033 |
| Property Type | Single Family |
| Neigbourhood | Longfields |
| Amenities Near By | Airport, Public Transit, Recreation Nearby, Shopping |
| Community Features | Pets Allowed |
| Parking Space Total | 2 |
Building
| Bathroom Total | 3 |
| Bedrooms Below Ground | 2 |
| Bedrooms Total | 2 |
| Amenities | Laundry - In Suite |
| Appliances | Refrigerator, Dishwasher, Dryer, Hood Fan, Stove, Washer, Blinds |
| Basement Development | Not Applicable |
| Basement Type | None (not Applicable) |
| Constructed Date | 2007 |
| Construction Material | Wood Frame |
| Construction Style Attachment | Stacked |
| Cooling Type | Central Air Conditioning |
| Exterior Finish | Brick, Siding |
| Fireplace Present | Yes |
| Fireplace Total | 1 |
| Flooring Type | Hardwood, Laminate |
| Foundation Type | Poured Concrete |
| Half Bath Total | 1 |
| Heating Fuel | Natural Gas |
| Heating Type | Forced Air |
| Stories Total | 2 |
| Type | House |
| Utility Water | Municipal Water |
Land
| Acreage | No |
| Land Amenities | Airport, Public Transit, Recreation Nearby, Shopping |
| Sewer | Municipal Sewage System |
| Zoning Description | Residential |
Rooms
| Level | Type | Length | Width | Dimensions |
|---|---|---|---|---|
| Lower Level | Primary Bedroom | 14'4" x 11'6" | ||
| Lower Level | 3pc Ensuite Bath | Measurements not available | ||
| Lower Level | Bedroom | 12'1" x 11'6" | ||
| Lower Level | 3pc Ensuite Bath | Measurements not available | ||
| Lower Level | Laundry Room | Measurements not available | ||
| Lower Level | Storage | Measurements not available | ||
| Main Level | Living Room | 14'3" x 14'0" | ||
| Main Level | Dining Room | 10'1" x 9'0" | ||
| Main Level | Kitchen | 10'4" x 10'0" | ||
| Main Level | Eating Area | 9'7" x 9'2" | ||
| Main Level | Partial Bathroom | Measurements not available |
https://www.realtor.ca/real-estate/26769114/892-longfields-drive-ottawa-longfields
