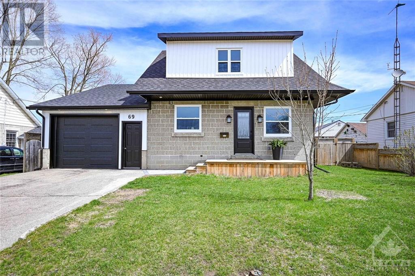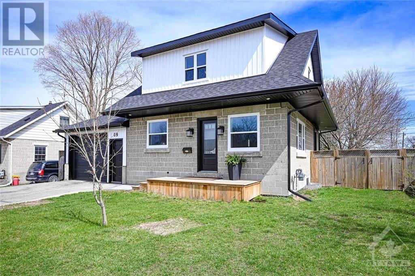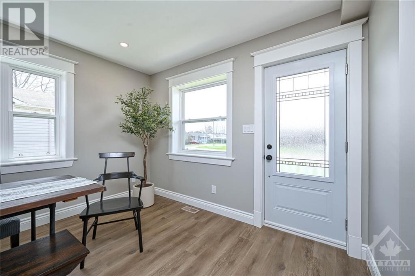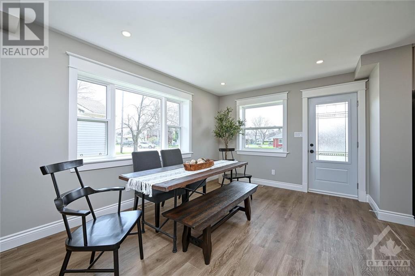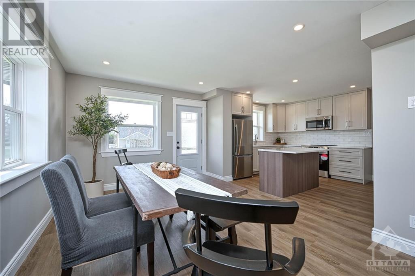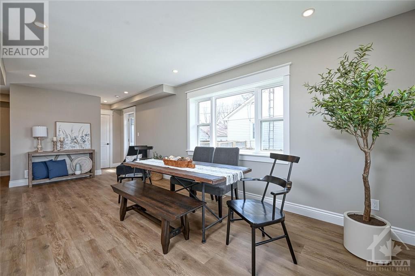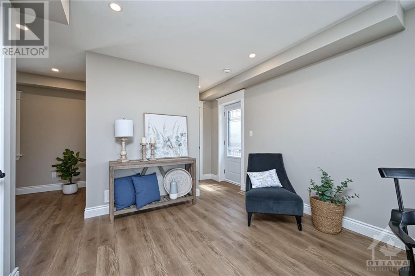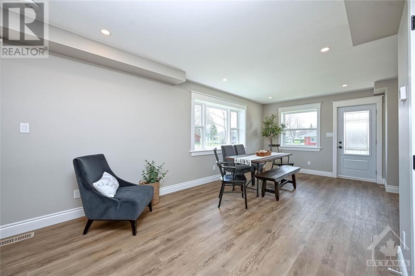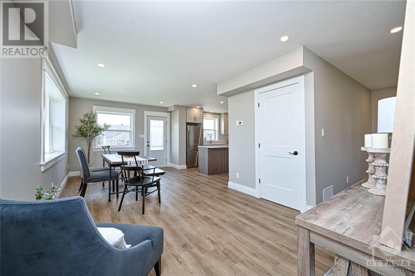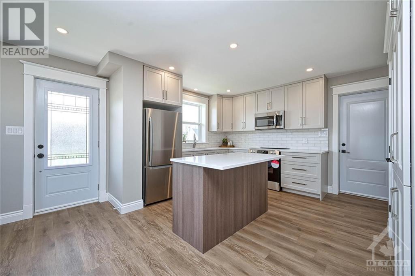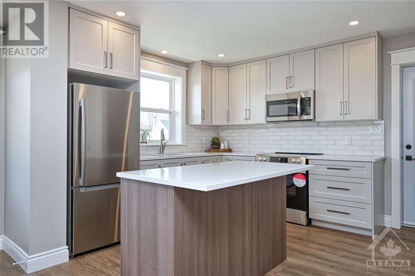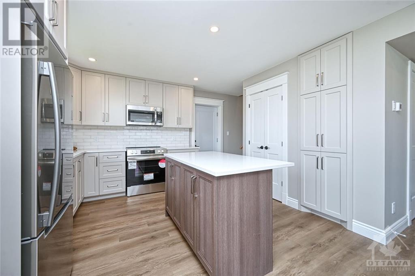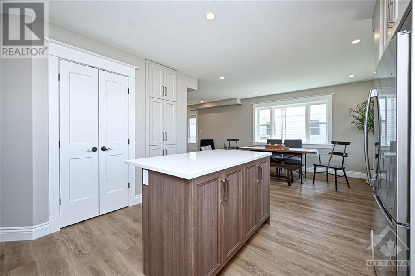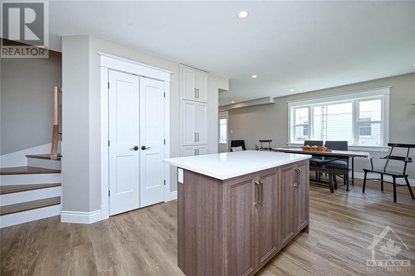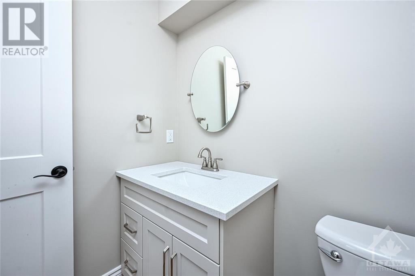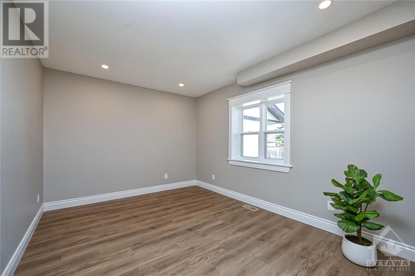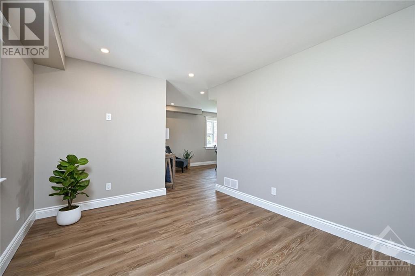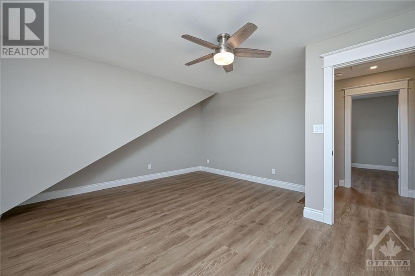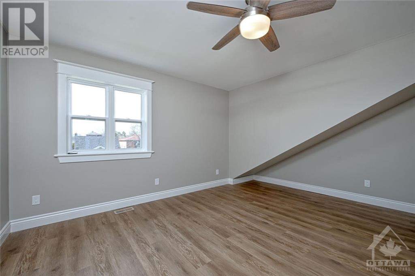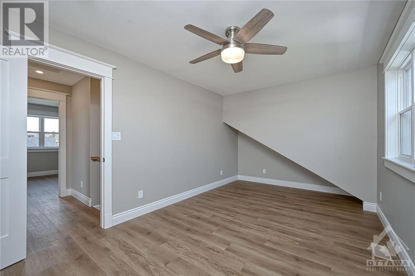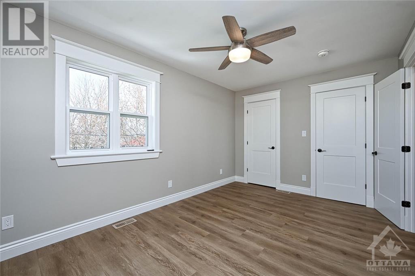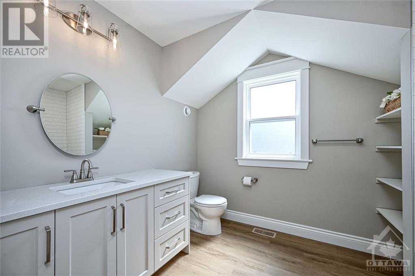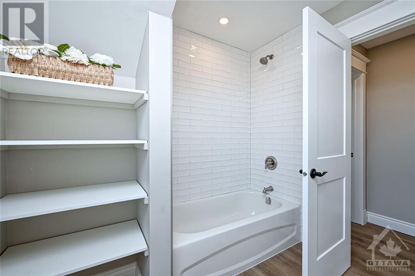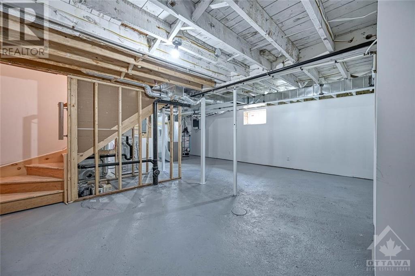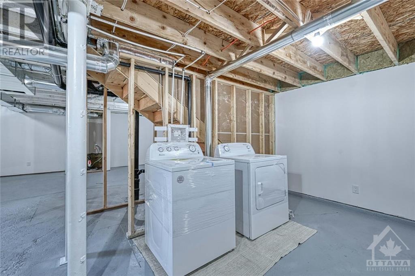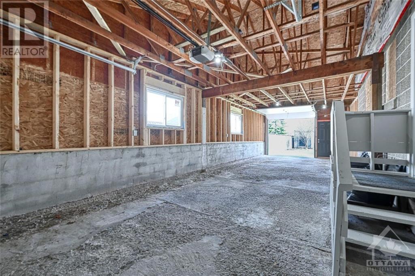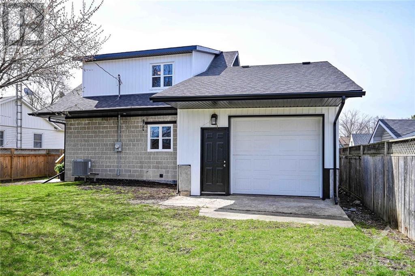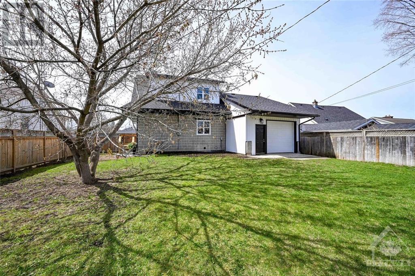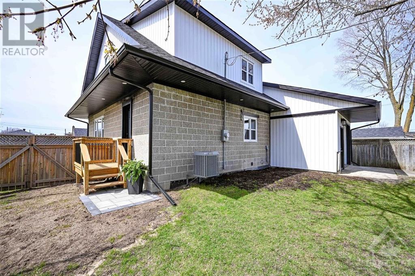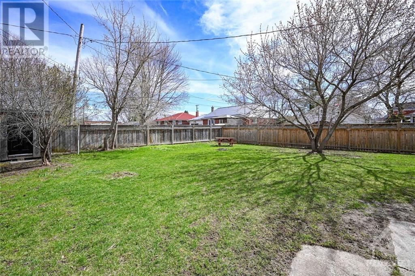69 Jasper Avenue Smiths Falls, Ontario K7A 4C7
$529,900
Welcome to 69 Jasper Ave. Bright and spacious 2 bedroom, 1 1/2 storey home in the heart of Smiths Falls, with easy access to schools, parks, shopping & amenities. The property had a fire in June of 2022 and much of the home was destroyed. It was taken back to blocks and floor joists, redesigned and beautifully reconstructed by a local builder and professional sub trades. Custom trims, quartz counter tops, recessed lighting and vp flooring throughout. Lovely open kitchen/dining with plenty of cabinets and counter space, pantry, centre island, and SS appliances. Spacious living room overlooks huge fenced backbyard and a sweet 2 pce bath is conveniently situated at the back side door. The upper level features 2 huge bedrooms with the biggest closets /storage and lovely 4 pce bath. Basement is clean and dry with laundry and plenty more potential living space & great storage. The garage is approx. 38.5' long with garage doors front and back. The sweetest place to call home! (id:50982)
Property Details
| MLS® Number | 1384487 |
| Property Type | Single Family |
| Neigbourhood | Lower Reach Park |
| Amenities Near By | Recreation Nearby, Shopping, Water Nearby |
| Features | Automatic Garage Door Opener |
| Parking Space Total | 4 |
Building
| Bathroom Total | 2 |
| Bedrooms Above Ground | 2 |
| Bedrooms Total | 2 |
| Appliances | Refrigerator, Dryer, Microwave Range Hood Combo, Stove, Washer |
| Basement Development | Unfinished |
| Basement Type | Full (unfinished) |
| Construction Style Attachment | Detached |
| Cooling Type | Central Air Conditioning, Air Exchanger |
| Exterior Finish | Vinyl |
| Fire Protection | Smoke Detectors |
| Fireplace Present | No |
| Fixture | Ceiling Fans |
| Flooring Type | Vinyl |
| Foundation Type | Block |
| Half Bath Total | 1 |
| Heating Fuel | Natural Gas |
| Heating Type | Forced Air |
| Type | House |
| Utility Water | Municipal Water |
Land
| Acreage | No |
| Land Amenities | Recreation Nearby, Shopping, Water Nearby |
| Sewer | Municipal Sewage System |
| Size Frontage | 60 Ft |
| Size Irregular | 60 Ft X 0 Ft (irregular Lot) |
| Size Total Text | 60 Ft X 0 Ft (irregular Lot) |
| Zoning Description | Residential |
Rooms
| Level | Type | Length | Width | Dimensions |
|---|---|---|---|---|
| Second Level | Bedroom | 10'4" x 14'1" | ||
| Second Level | Bedroom | 14'2" x 15'2" | ||
| Second Level | 4pc Bathroom | 9'9" x 7'7" | ||
| Main Level | Kitchen | 11'11" x 12'3" | ||
| Main Level | Dining Room | 10'6" x 21'8" | ||
| Main Level | Living Room | 9'9" x 12'7" | ||
| Main Level | 2pc Bathroom | 5'1" x 5'10" |
https://www.realtor.ca/real-estate/26769464/69-jasper-avenue-smiths-falls-lower-reach-park
