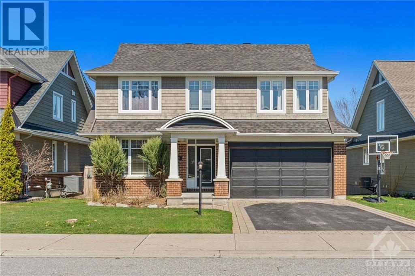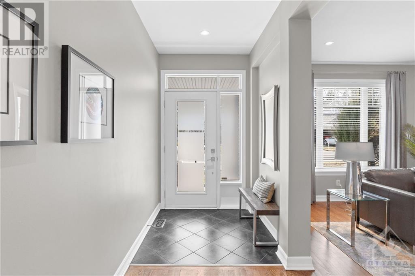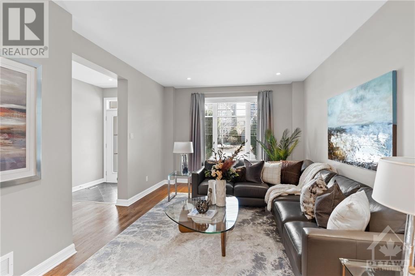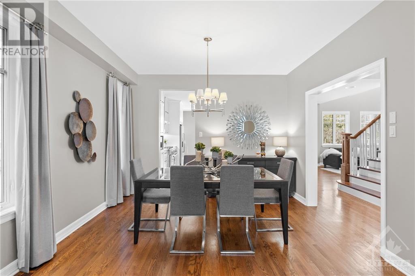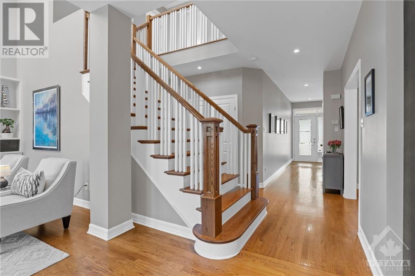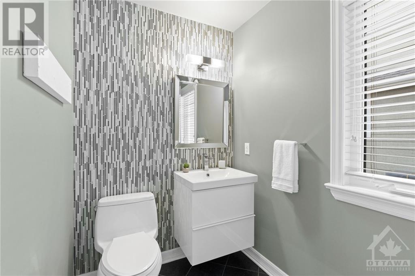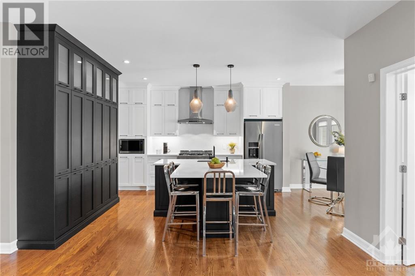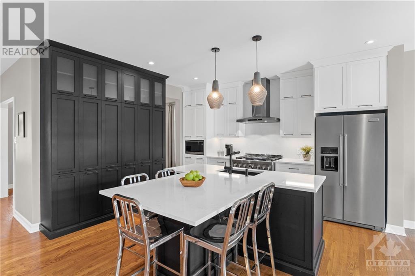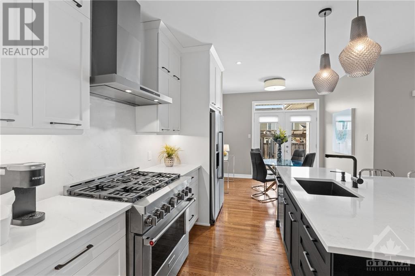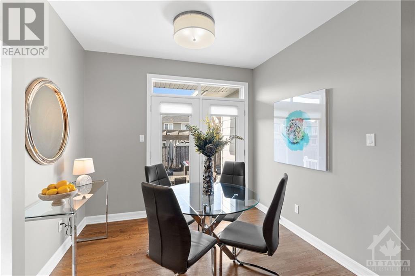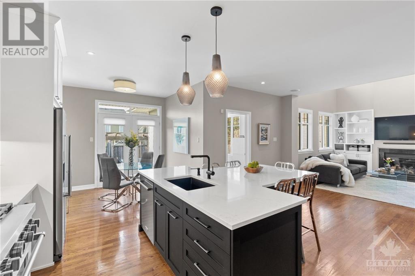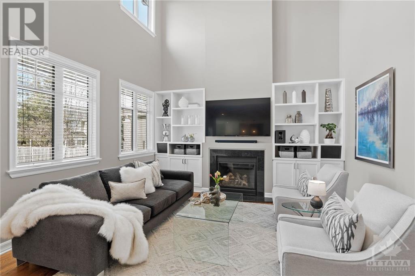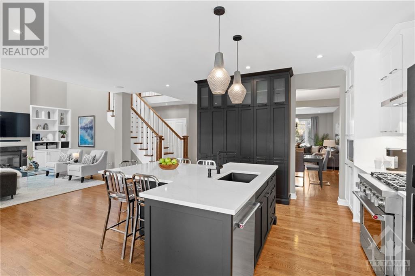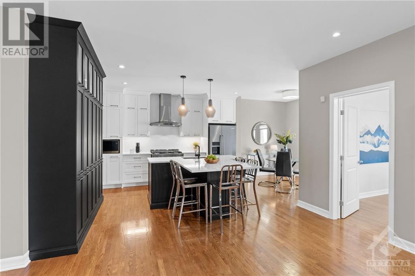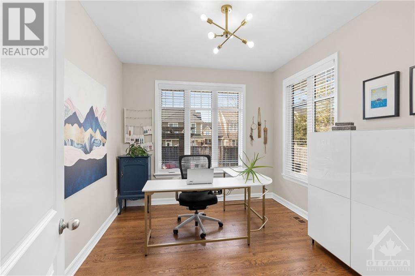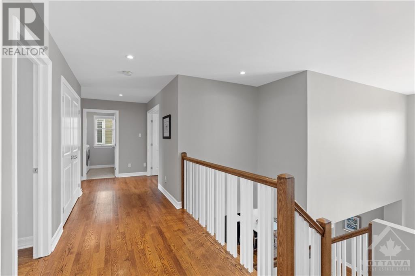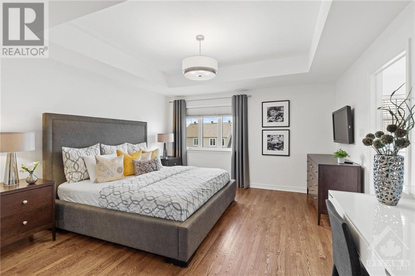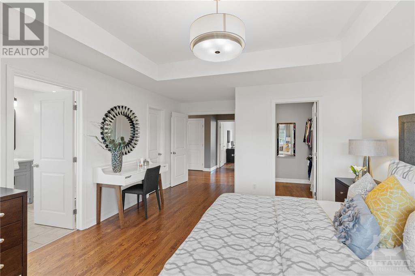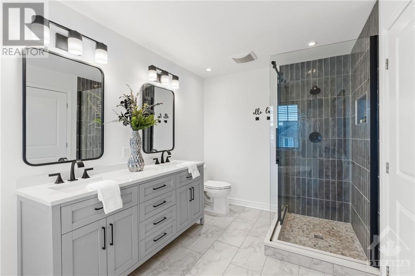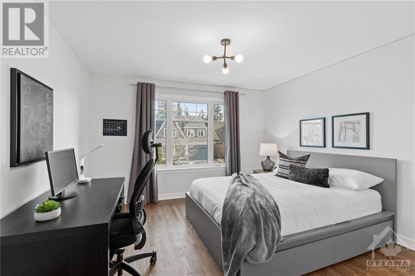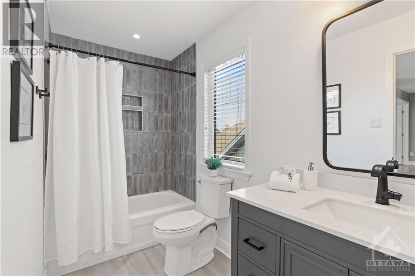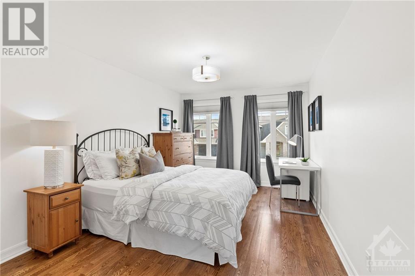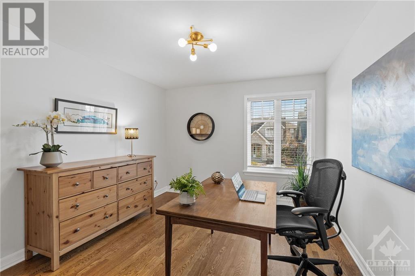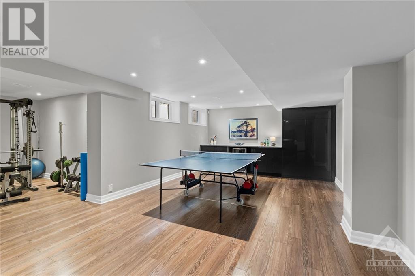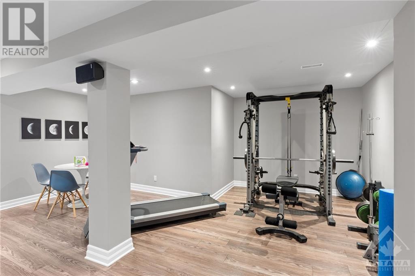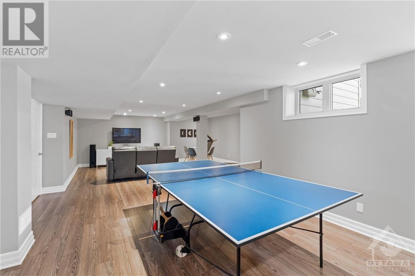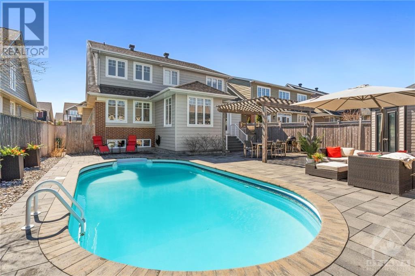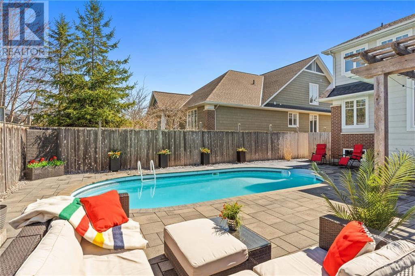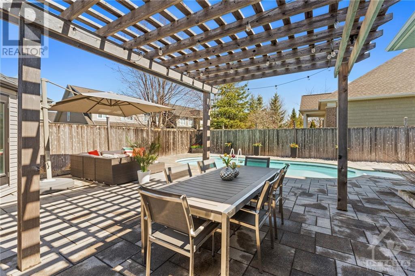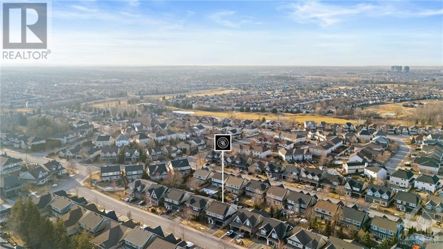560 Erinwoods Circle Ottawa, Ontario K2J 5M8
$1,299,900
PLAN YOUR SUMMER SEASON'S FIRST POOL PARTY!! $200K+ in updates!! Barry Hobin designed, Uniform built, homeowner perfected on a picture perfect tree lined street in Stonebridge. Sun soaked main floor features large principal rooms, den, two story great room and a magazine worthy kitchen. The second floor is grand with 4 spacious bedrooms, 2 full bathrooms and laundry room. Relax in the primary suite set behind double doors, featuring coffered ceilings, 2 walk-ins and an inviting 5pc ensuite. Finished lower level is the perfect teen retreat w/home gym, rec room and full bathroom. Gorgeous site finished oak floors throughout complimented by modern influences. And best of all.....get ready to make a splash this summer in the fabulous backyard with inground pool and maintenance free yard. Updates by these original owners include kitchen, bathrooms, furnace, roof, appliances, basement & more. Situated amongst the trails and parks of Stonebridge and walking distance to the Clubhouse. (id:50982)
Property Details
| MLS® Number | 1386757 |
| Property Type | Single Family |
| Neigbourhood | STONEBRIDGE |
| Amenities Near By | Golf Nearby, Public Transit, Recreation Nearby, Shopping |
| Community Features | Family Oriented |
| Features | Automatic Garage Door Opener |
| Parking Space Total | 4 |
| Pool Type | Inground Pool |
Building
| Bathroom Total | 4 |
| Bedrooms Above Ground | 4 |
| Bedrooms Total | 4 |
| Appliances | Refrigerator, Dishwasher, Dryer, Hood Fan, Microwave, Stove, Washer, Alarm System |
| Basement Development | Finished |
| Basement Type | Full (finished) |
| Constructed Date | 2006 |
| Construction Style Attachment | Detached |
| Cooling Type | Central Air Conditioning |
| Exterior Finish | Brick, Siding |
| Fireplace Present | Yes |
| Fireplace Total | 1 |
| Flooring Type | Hardwood, Ceramic |
| Foundation Type | Poured Concrete |
| Half Bath Total | 1 |
| Heating Fuel | Natural Gas |
| Heating Type | Forced Air |
| Stories Total | 2 |
| Type | House |
| Utility Water | Municipal Water |
Land
| Acreage | No |
| Fence Type | Fenced Yard |
| Land Amenities | Golf Nearby, Public Transit, Recreation Nearby, Shopping |
| Landscape Features | Landscaped |
| Sewer | Municipal Sewage System |
| Size Depth | 116 Ft ,3 In |
| Size Frontage | 51 Ft ,11 In |
| Size Irregular | 51.95 Ft X 116.29 Ft |
| Size Total Text | 51.95 Ft X 116.29 Ft |
| Zoning Description | Residential |
Rooms
| Level | Type | Length | Width | Dimensions |
|---|---|---|---|---|
| Second Level | Bedroom | 16'0" x 10'6" | ||
| Second Level | Bedroom | 14'0" x 10'9" | ||
| Second Level | Bedroom | 13'0" x 12'4" | ||
| Second Level | Primary Bedroom | 18'0" x 13'7" | ||
| Second Level | Laundry Room | 7'0" x 6'0" | ||
| Second Level | Full Bathroom | Measurements not available | ||
| Second Level | 5pc Ensuite Bath | Measurements not available | ||
| Second Level | Other | Measurements not available | ||
| Lower Level | Recreation Room | 30'0" x 24'2" | ||
| Lower Level | Full Bathroom | Measurements not available | ||
| Lower Level | Storage | Measurements not available | ||
| Main Level | Den | 12'0" x 10'0" | ||
| Main Level | Dining Room | 16'0" x 12'0" | ||
| Main Level | Living Room | 16'0" x 13'0" | ||
| Main Level | Kitchen | 14'0" x 13'0" | ||
| Main Level | Partial Bathroom | Measurements not available | ||
| Main Level | Foyer | 9'0" x 7'0" | ||
| Main Level | Great Room | 20'6" x 14'0" |
https://www.realtor.ca/real-estate/26762988/560-erinwoods-circle-ottawa-stonebridge
