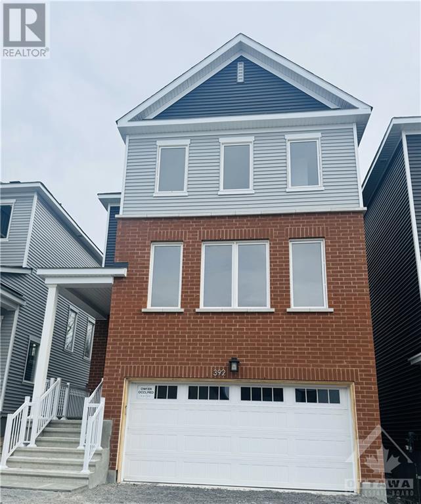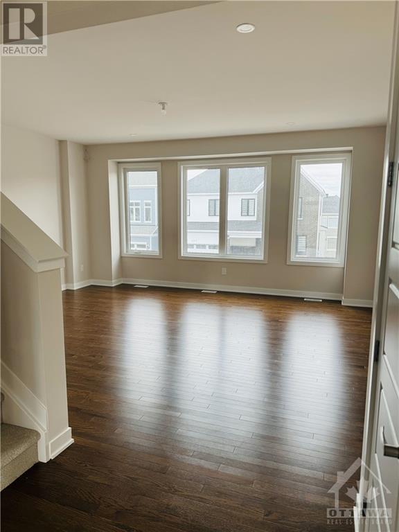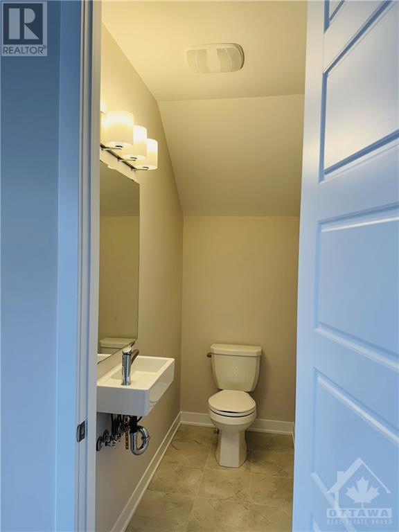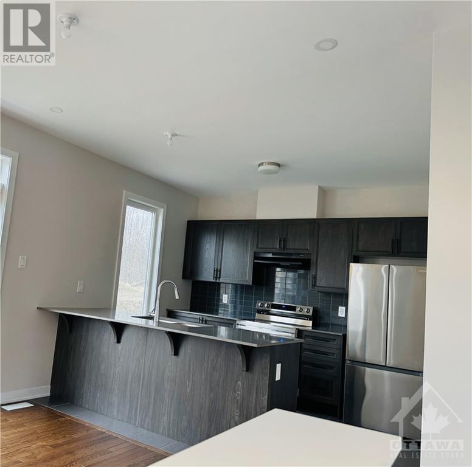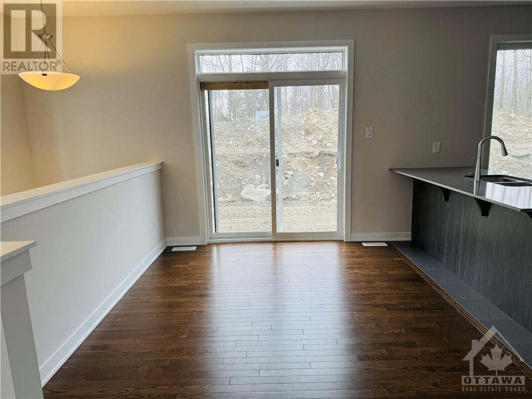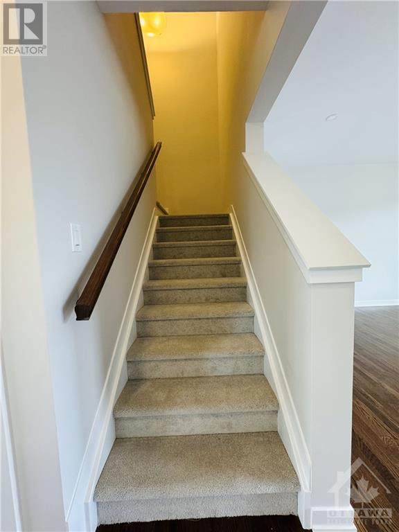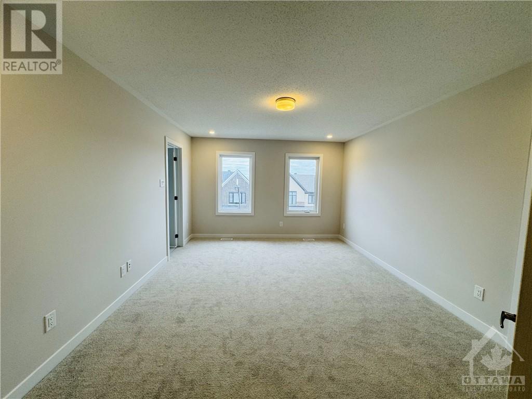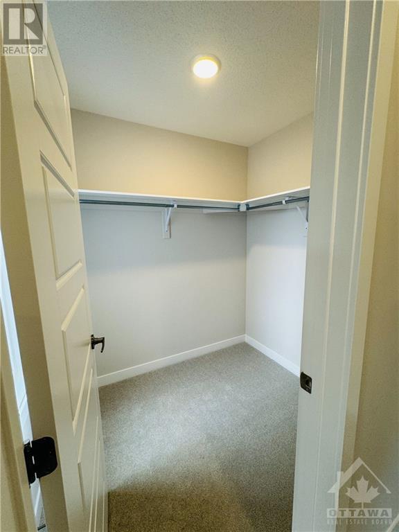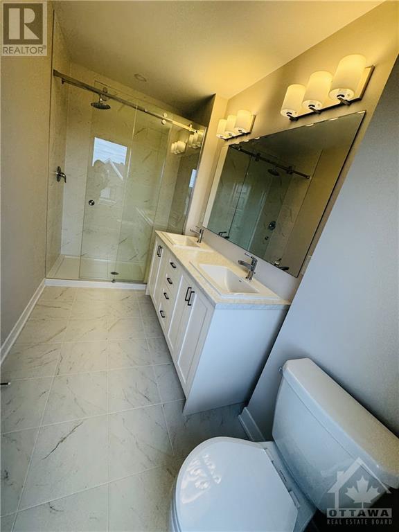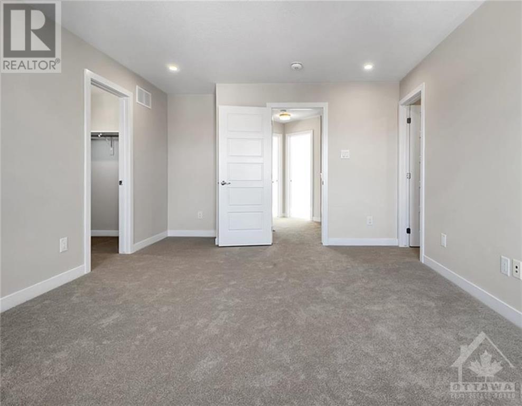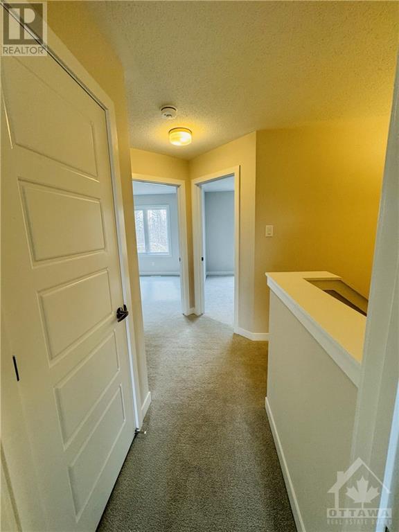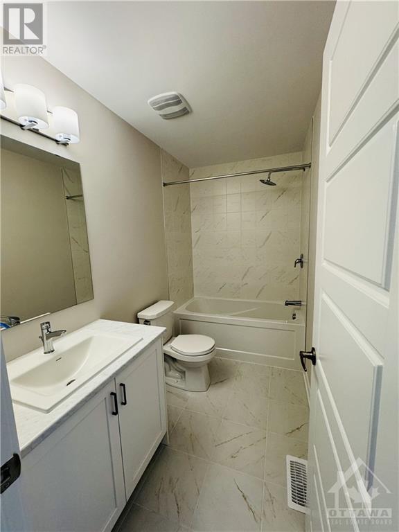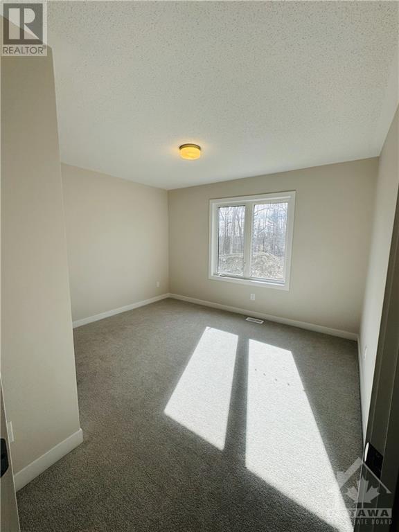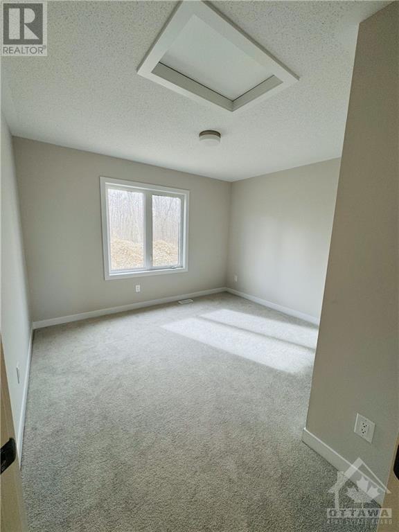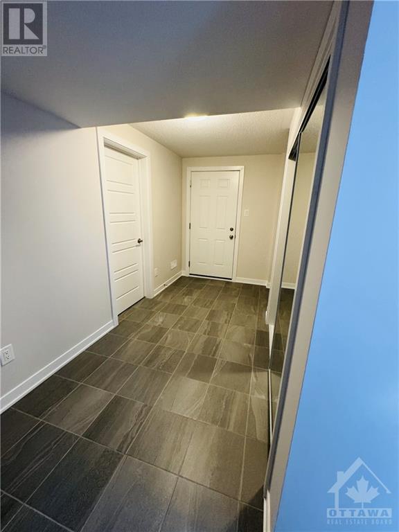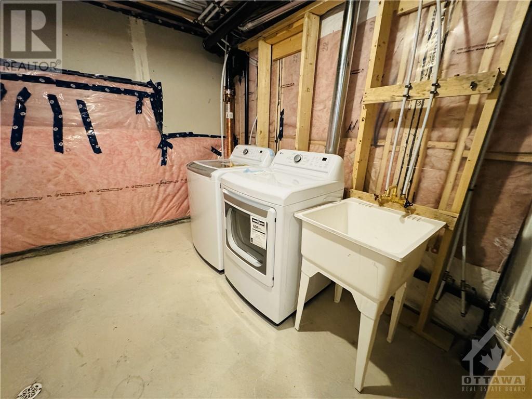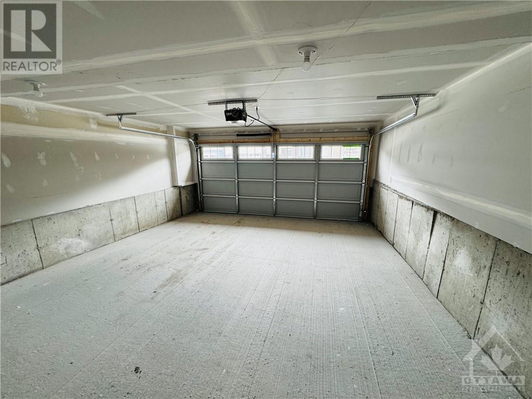392 Appalachian Circle Ottawa, Ontario K2C 3H2
$2,700 Monthly
Be the first to reside in this newly constructed 3-bedroom, 2.5-bathroom detached home, boasting ample space, a double-car garage, and extra parking in the driveway and on the street. The main floor features a bright and spacious living room, modern kitchen with quartz countertops, open-concept dining area with large windows and double sliding doors to the backyard. Head upstairs and find plush carpeting throughout the second level. The master suite offers a rare dual walk-in closet and an ensuite bathroom with double sinks and a stand-up shower. The upper level is complete with 2 additional spacious bedrooms and a 3 pieces baths. The basement features just laundry area and a hallway leading directly to the garage. Conveniently located near parks, schools, and grocery stores. Only a few minutes away from Barrhaven Town Centre and Costco plaza. All appliances are brand new and never-before-used. Newcomers are warmly welcomed. (id:50982)
Property Details
| MLS® Number | 1387463 |
| Property Type | Single Family |
| Neigbourhood | Half Moon Bay |
| Parking Space Total | 4 |
Building
| Bathroom Total | 3 |
| Bedrooms Above Ground | 3 |
| Bedrooms Total | 3 |
| Amenities | Laundry - In Suite |
| Appliances | Refrigerator, Dishwasher, Dryer, Hood Fan, Stove, Washer |
| Basement Development | Finished |
| Basement Type | Full (finished) |
| Constructed Date | 2024 |
| Construction Style Attachment | Detached |
| Cooling Type | Central Air Conditioning |
| Exterior Finish | Brick, Vinyl |
| Fireplace Present | No |
| Flooring Type | Wall-to-wall Carpet, Hardwood, Tile |
| Half Bath Total | 1 |
| Heating Fuel | Natural Gas |
| Heating Type | Forced Air |
| Stories Total | 2 |
| Type | House |
| Utility Water | Municipal Water |
Land
| Acreage | No |
| Sewer | Municipal Sewage System |
| Size Irregular | * Ft X * Ft |
| Size Total Text | * Ft X * Ft |
| Zoning Description | Residential |
Rooms
| Level | Type | Length | Width | Dimensions |
|---|---|---|---|---|
| Second Level | Primary Bedroom | 12'1" x 16'2" | ||
| Second Level | Bedroom | 11'7" x 9'8" | ||
| Second Level | Bedroom | 11'9" x 9'8" | ||
| Main Level | Living Room | 17'11" x 16'0" | ||
| Main Level | Dining Room | 9'2" x 11'4" | ||
| Main Level | Kitchen | 9'7" x 11'7" |
https://www.realtor.ca/real-estate/26777456/392-appalachian-circle-ottawa-half-moon-bay
