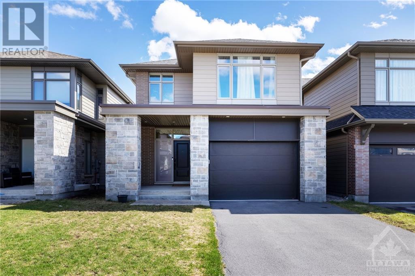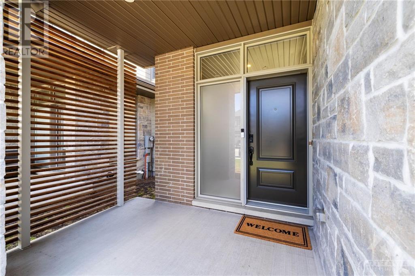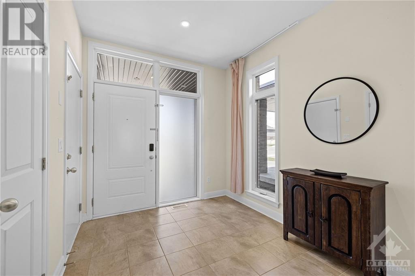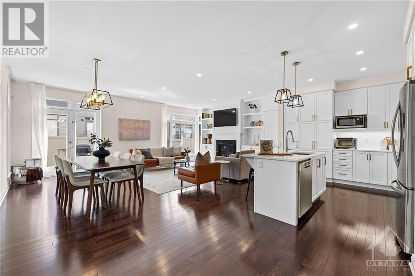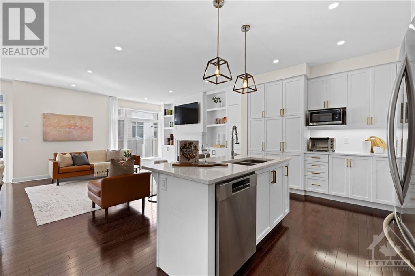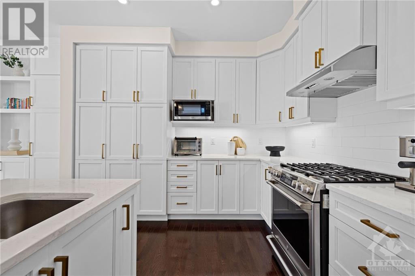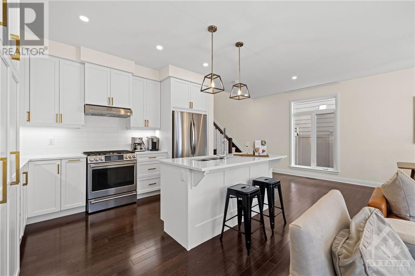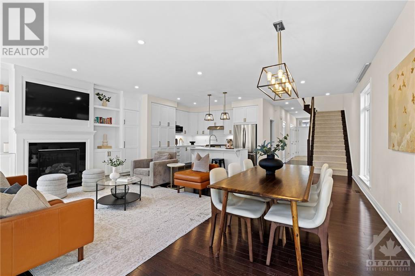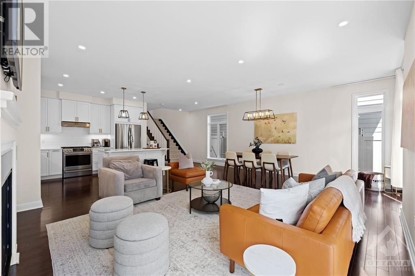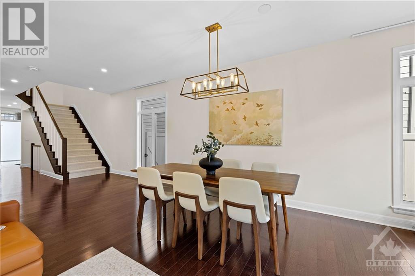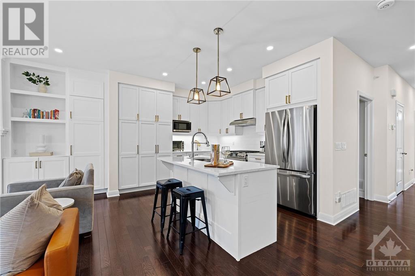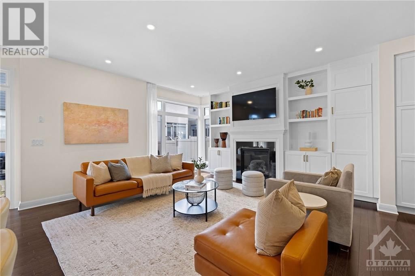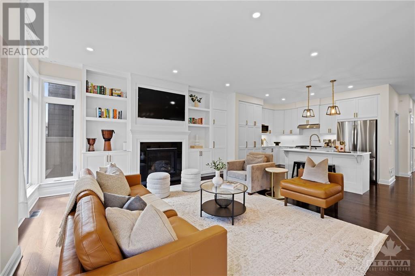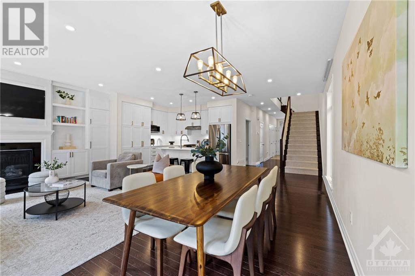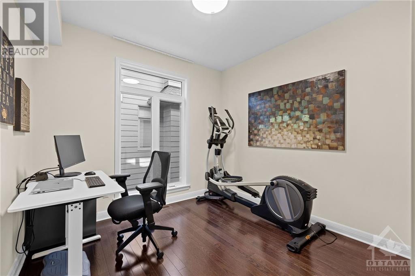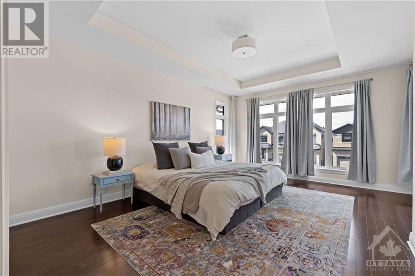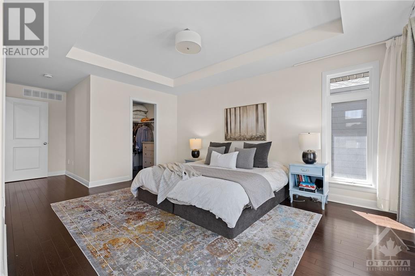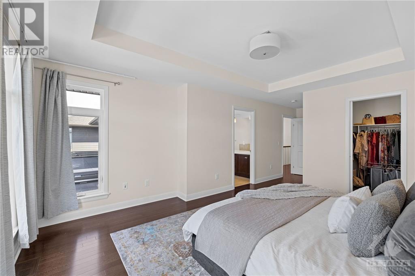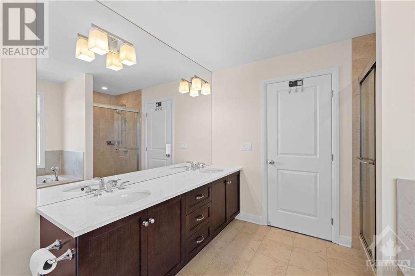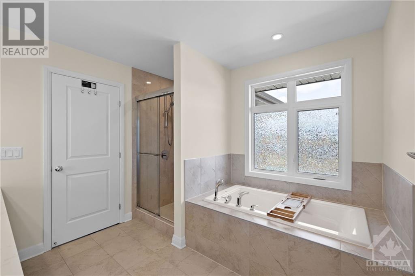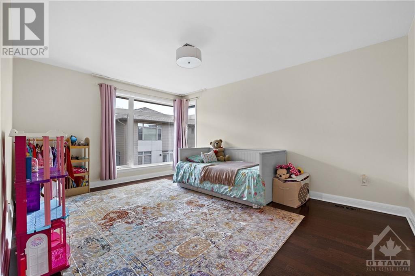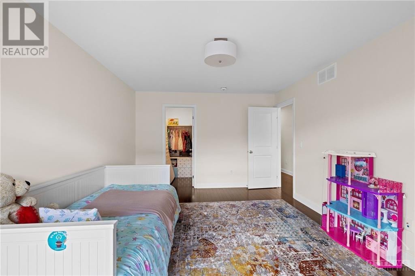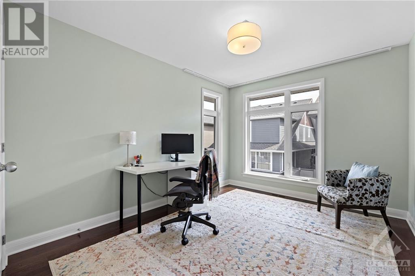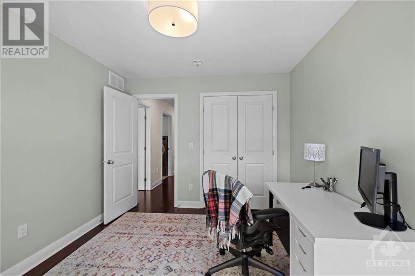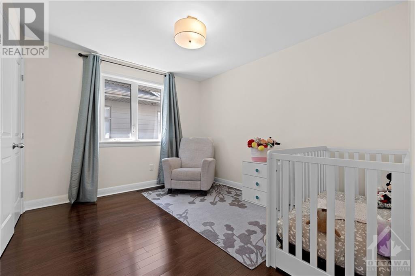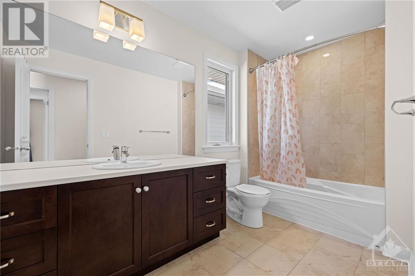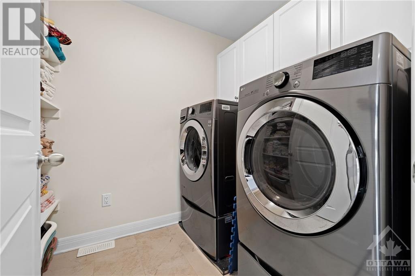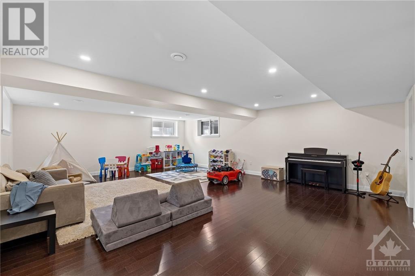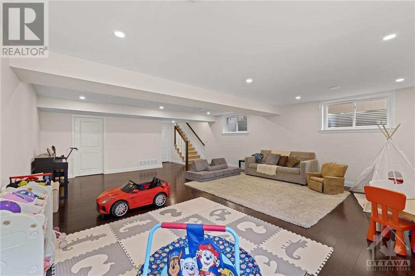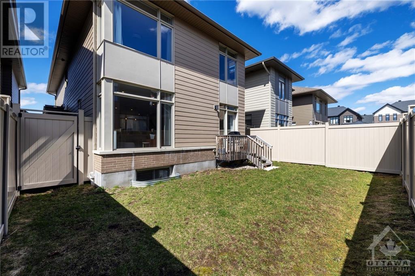332 Lysander Place Ottawa, Ontario K1K 4K7
$1,235,000
Stunning 2019 Uniform built 4-Bed PLUS Den / 3-Bath home only minutes from downtown Ottawa! Open-concept main level featuring lofty 9’ ceilings, hardwood floors, and den perfect for work from home. Chef's kitchen with gas range, quartz counters, updated cabinets, and centre island overlooking bright family room w/ gas fireplace and newly installed custom built-ins. 2nd level boasts 4-bedrooms including primary suite with large walk-in closet and gorgeous ensuite with soaker tub, vanity w/ double sinks and walk-in shower. A full bathroom and convenient laundry room complete this level. Spacious fully finished lower level offers additional living space for a growing family. Widened garage with inside entry and plenty of storage space. Steps to 3 community parks, recreational pathways, and upcoming retail amenities, as well as close proximity to top ranked schools, CMHC, NRC, and the Montfort Hospital. Wateridge Village offers residents a vibrant lifestyle in an award winning community! (id:50982)
Property Details
| MLS® Number | 1387024 |
| Property Type | Single Family |
| Neigbourhood | Wateridge |
| Amenities Near By | Recreation Nearby, Shopping |
| Community Features | Family Oriented |
| Features | Automatic Garage Door Opener |
| Parking Space Total | 1 |
Building
| Bathroom Total | 3 |
| Bedrooms Above Ground | 4 |
| Bedrooms Total | 4 |
| Appliances | Refrigerator, Dishwasher, Dryer, Hood Fan, Stove, Washer |
| Basement Development | Finished |
| Basement Type | Full (finished) |
| Constructed Date | 2019 |
| Construction Style Attachment | Detached |
| Cooling Type | Central Air Conditioning, Air Exchanger |
| Exterior Finish | Stone, Brick, Siding |
| Fireplace Present | Yes |
| Fireplace Total | 1 |
| Flooring Type | Hardwood, Tile |
| Foundation Type | Poured Concrete |
| Half Bath Total | 1 |
| Heating Fuel | Natural Gas |
| Heating Type | Forced Air |
| Stories Total | 2 |
| Type | House |
| Utility Water | Municipal Water |
Land
| Acreage | No |
| Fence Type | Fenced Yard |
| Land Amenities | Recreation Nearby, Shopping |
| Sewer | Municipal Sewage System |
| Size Depth | 98 Ft ,4 In |
| Size Frontage | 34 Ft ,5 In |
| Size Irregular | 34.41 Ft X 98.3 Ft |
| Size Total Text | 34.41 Ft X 98.3 Ft |
| Zoning Description | Residential |
Rooms
| Level | Type | Length | Width | Dimensions |
|---|---|---|---|---|
| Second Level | Primary Bedroom | 16'0" x 11'7" | ||
| Second Level | 5pc Ensuite Bath | Measurements not available | ||
| Second Level | Other | Measurements not available | ||
| Second Level | Bedroom | 10'0" x 11'7" | ||
| Second Level | 4pc Bathroom | Measurements not available | ||
| Second Level | Laundry Room | Measurements not available | ||
| Second Level | Bedroom | 15'6" x 11'7" | ||
| Second Level | Other | Measurements not available | ||
| Second Level | Bedroom | 12'0" x 9'10" | ||
| Lower Level | Recreation Room | 26'0" x 20'3" | ||
| Lower Level | Storage | Measurements not available | ||
| Main Level | Foyer | Measurements not available | ||
| Main Level | 2pc Bathroom | Measurements not available | ||
| Main Level | Den | 10'0" x 9'8" | ||
| Main Level | Dining Room | 10'2" x 9'6" | ||
| Main Level | Kitchen | 10'7" x 12'3" | ||
| Main Level | Family Room | 16'0" x 21'9" |
https://www.realtor.ca/real-estate/26767004/332-lysander-place-ottawa-wateridge
