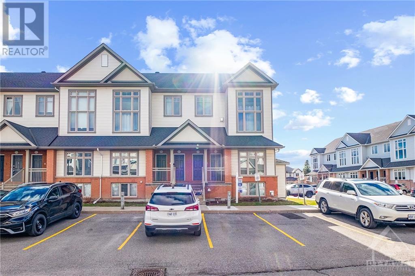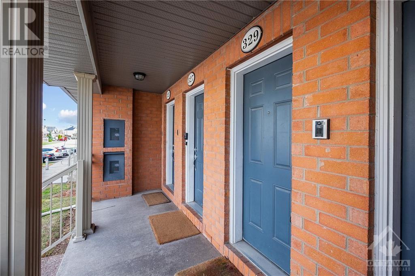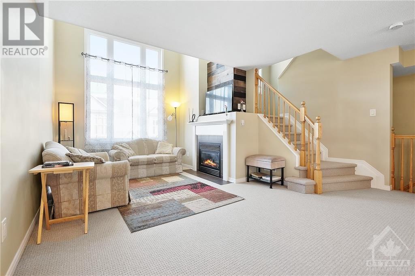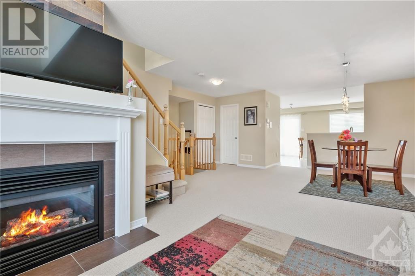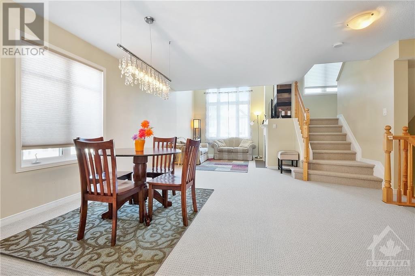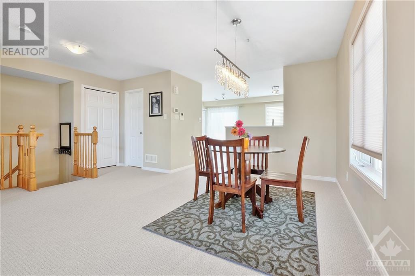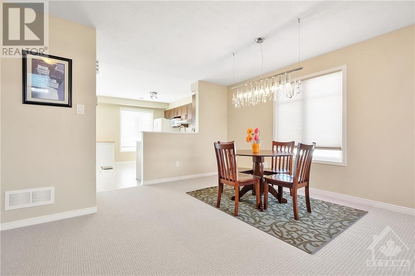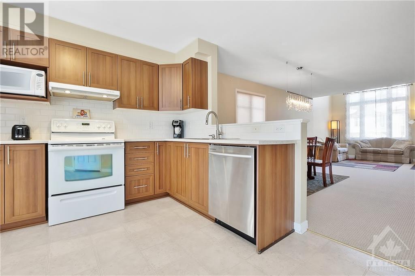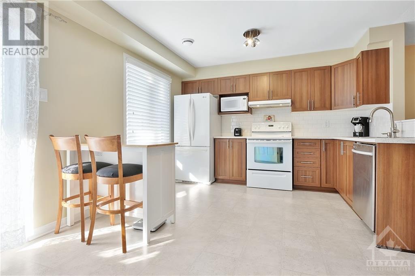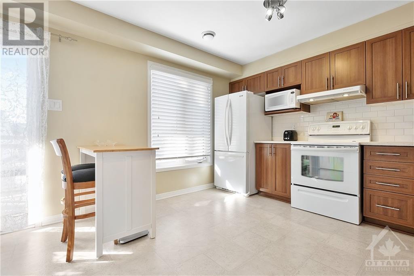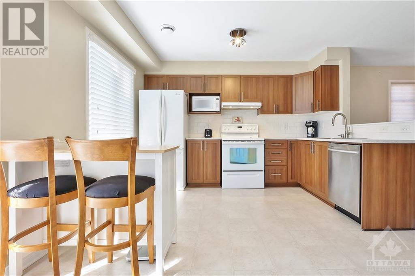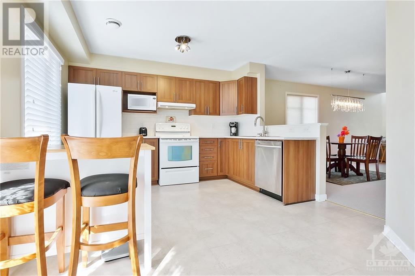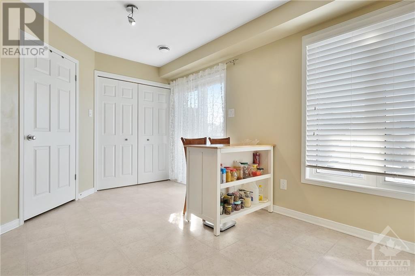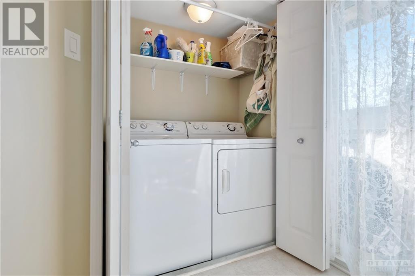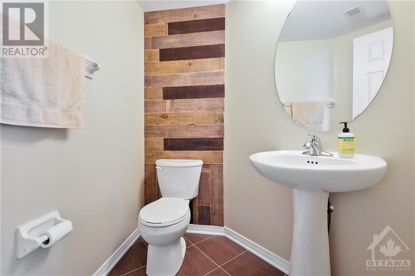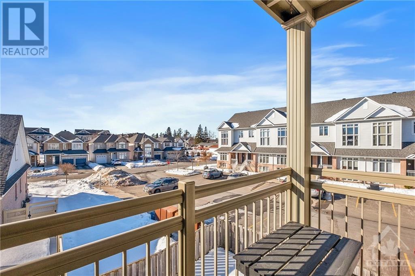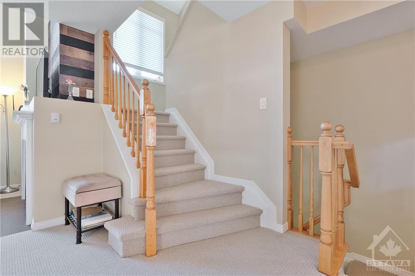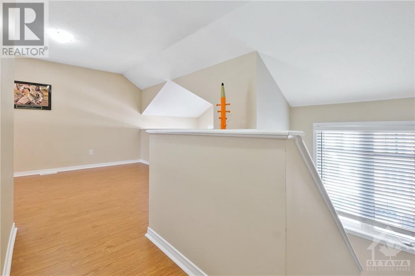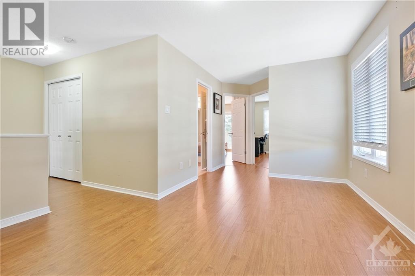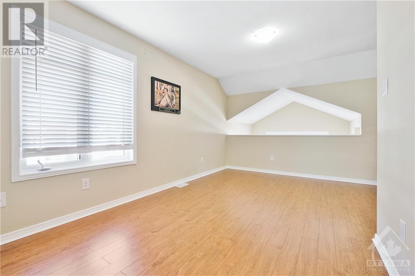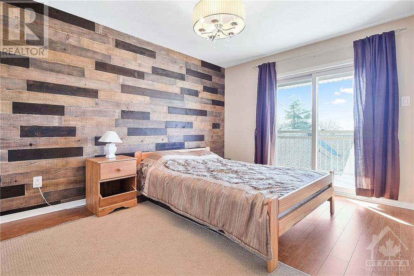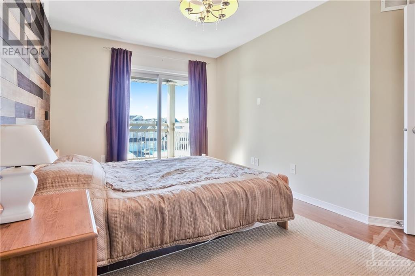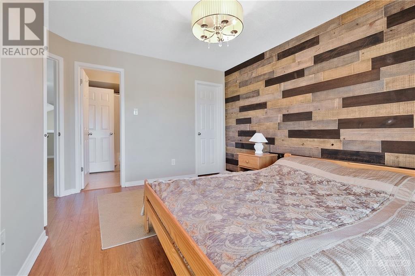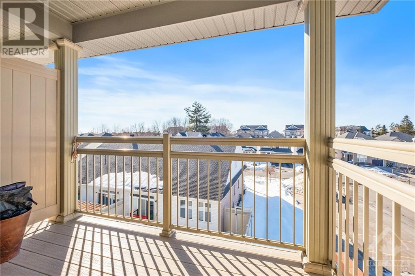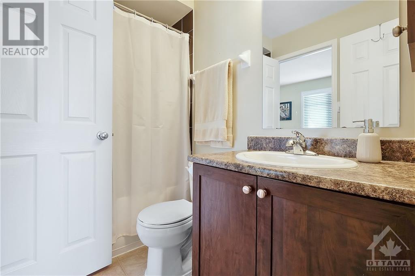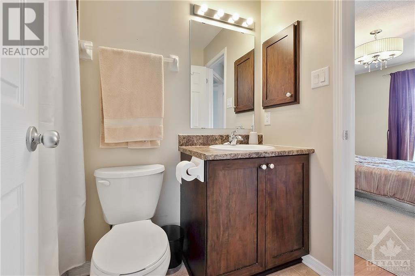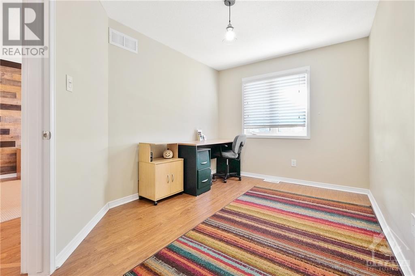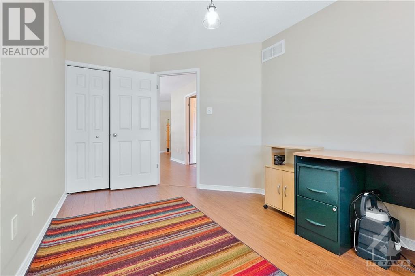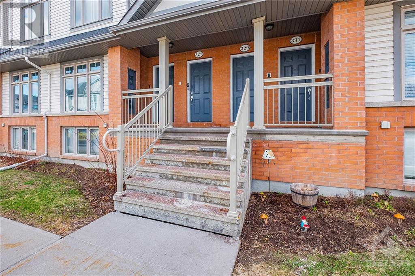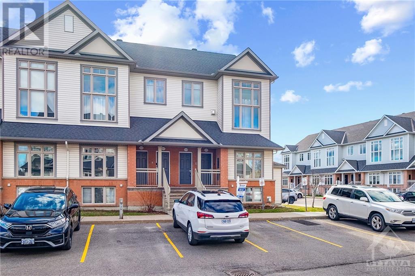329 Galston Private Ottawa, Ontario K1W 0G3
$439,900Maintenance, Landscaping, Property Management, Water, Other, See Remarks, Reserve Fund Contributions
$368 Monthly
Maintenance, Landscaping, Property Management, Water, Other, See Remarks, Reserve Fund Contributions
$368 MonthlyUPPER CORNER 2 BEDROOM + LOFT END UNIT, nestled in a quiet CHAPEL HILL community & ideal for first-time buyers, downsizers, investors & small families alike. The open-plan main level offers a spacious eat-in kitchen w/ patio door access to one of TWO BALCONIES, an adjacent dining room, a comfortable FORMAL LIVING ROOM W/ GAS FIREPLACE & CATHEDRAL-STYLE WINDOWS, a convenient 2-pc bath & laundry area. The second level features the principal retreat w/ WALK-IN CLOSET, cheater access to the full bath & access to the SECOND BALCONY, the second bedroom, & spacious loft - works well as a FAMILY MEDIA ROOM OR HOME OFFICE. Large windows & VAULTED CEILINGS complement the space w/ NATURAL LIGHT. Spotless & MOVE-IN READY w/ new carpet on the main level, quality laminate upstairs, a NEUTRAL PAINT PALETTE, VIDEO MONITORING, CENTRAL VAC. Parking for 1 vehicle is included, w/ visitor parking available. Close to all needs & wants, including schools, shopping, & quick access to NATURE & WALKING TRAILS. (id:50982)
Property Details
| MLS® Number | 1387013 |
| Property Type | Single Family |
| Neigbourhood | Eastboro |
| Amenities Near By | Public Transit, Recreation Nearby, Shopping |
| Community Features | Pets Allowed |
| Features | Corner Site, Balcony |
| Parking Space Total | 1 |
Building
| Bathroom Total | 2 |
| Bedrooms Above Ground | 2 |
| Bedrooms Total | 2 |
| Amenities | Laundry - In Suite |
| Appliances | Refrigerator, Dishwasher, Dryer, Hood Fan, Stove, Washer |
| Basement Development | Not Applicable |
| Basement Type | None (not Applicable) |
| Constructed Date | 2013 |
| Construction Style Attachment | Stacked |
| Cooling Type | Central Air Conditioning |
| Exterior Finish | Brick, Siding |
| Fireplace Present | Yes |
| Fireplace Total | 1 |
| Flooring Type | Wall-to-wall Carpet, Laminate, Tile |
| Foundation Type | Poured Concrete |
| Half Bath Total | 1 |
| Heating Fuel | Natural Gas |
| Heating Type | Forced Air |
| Stories Total | 2 |
| Type | House |
| Utility Water | Municipal Water |
Land
| Acreage | No |
| Land Amenities | Public Transit, Recreation Nearby, Shopping |
| Sewer | Municipal Sewage System |
| Zoning Description | R |
Rooms
| Level | Type | Length | Width | Dimensions |
|---|---|---|---|---|
| Second Level | Primary Bedroom | 13'5" x 10'1" | ||
| Second Level | Bedroom | 13'3" x 9'0" | ||
| Second Level | Loft | 15'1" x 13'1" | ||
| Second Level | Full Bathroom | 5'0" x 4'1" | ||
| Main Level | Family Room/fireplace | 15'6" x 12'1" | ||
| Main Level | Dining Room | 10'1" x 10'7" | ||
| Main Level | Kitchen | 11'8" x 7'8" | ||
| Main Level | Eating Area | 9'4" x 9'4" | ||
| Main Level | 2pc Bathroom | Measurements not available |
https://www.realtor.ca/real-estate/26765232/329-galston-private-ottawa-eastboro
