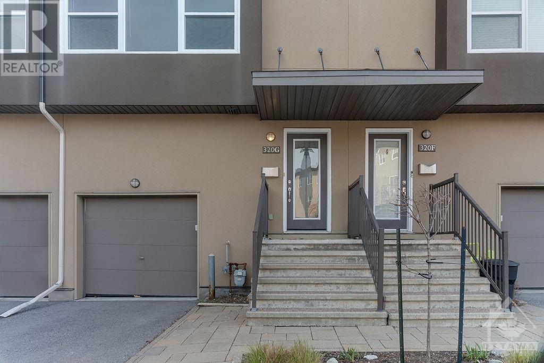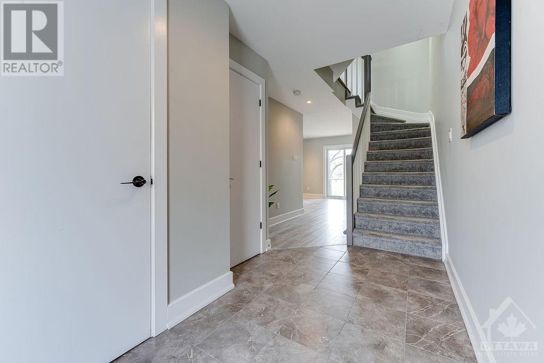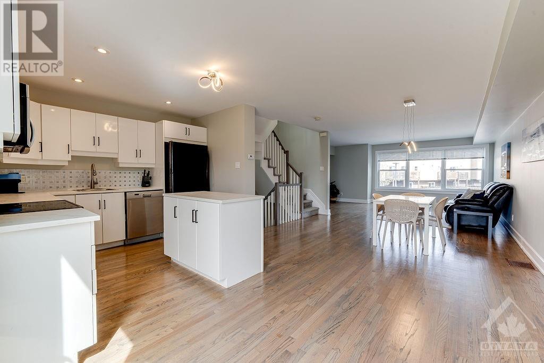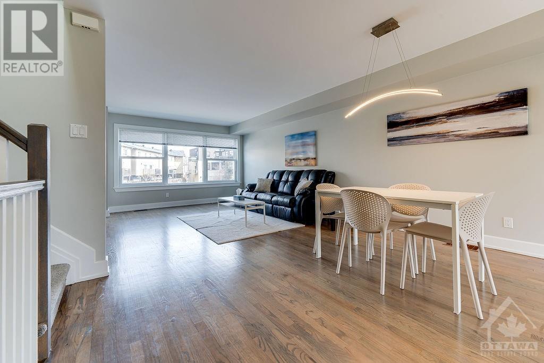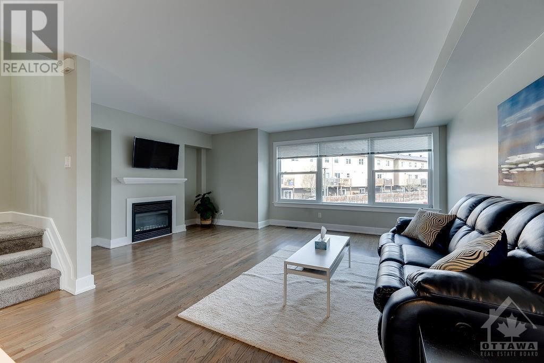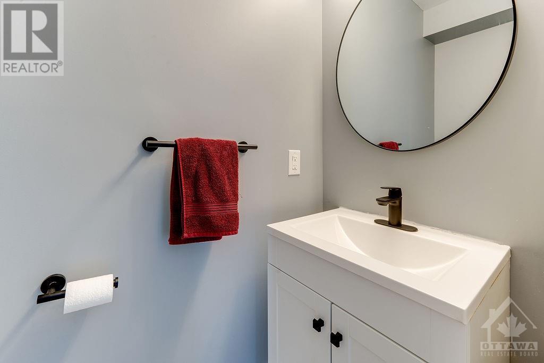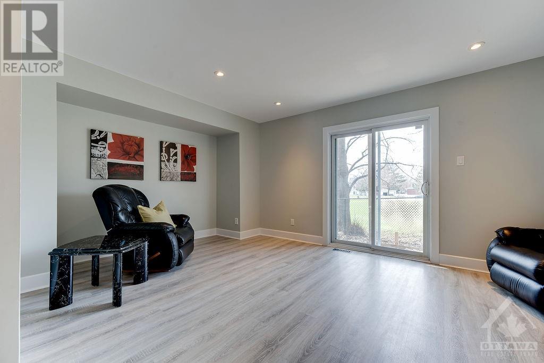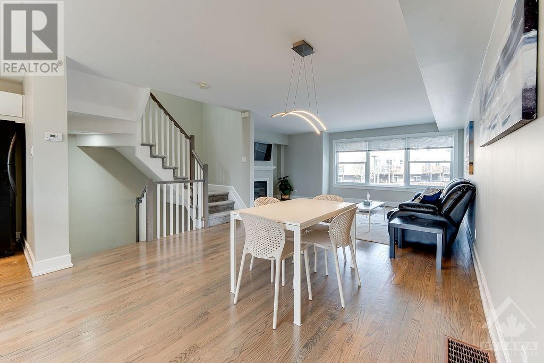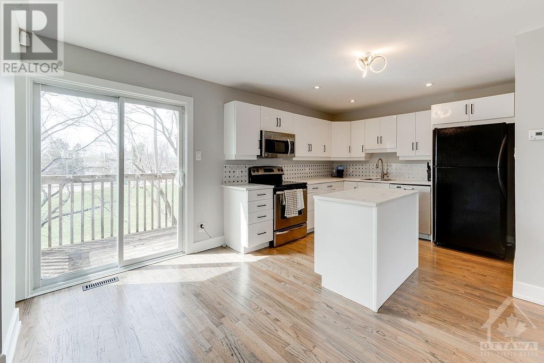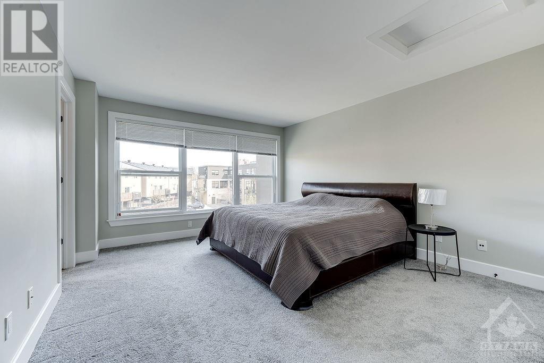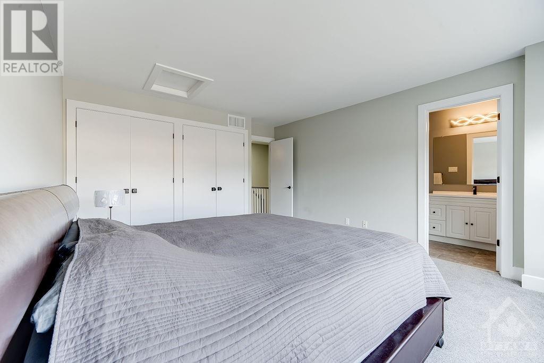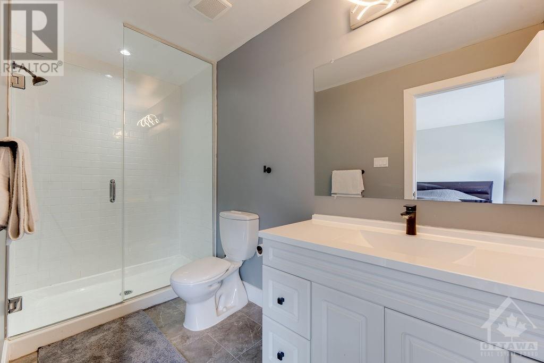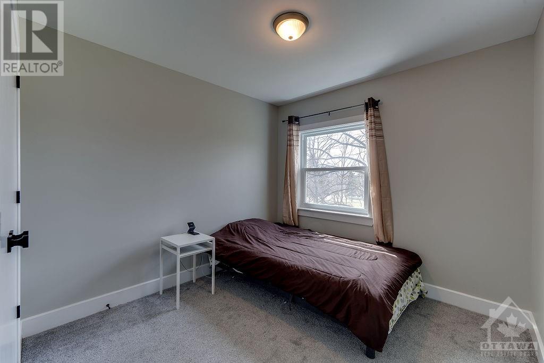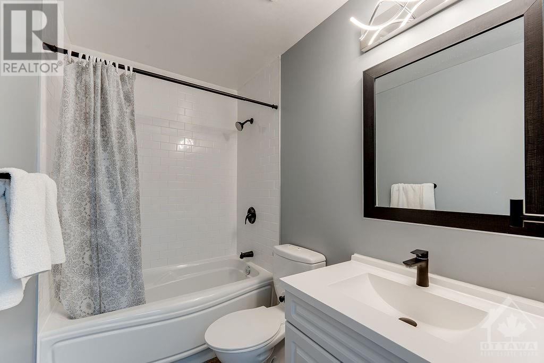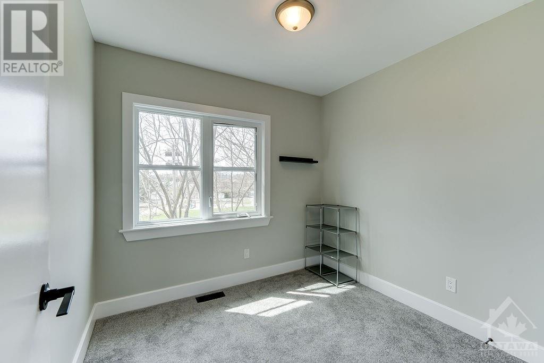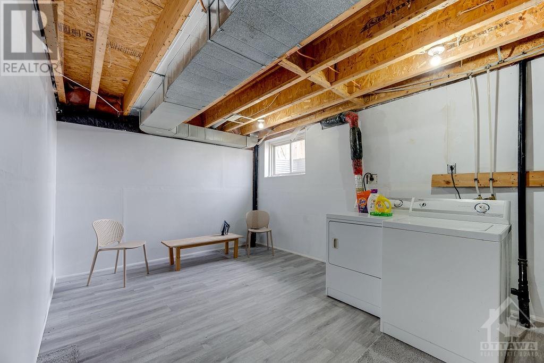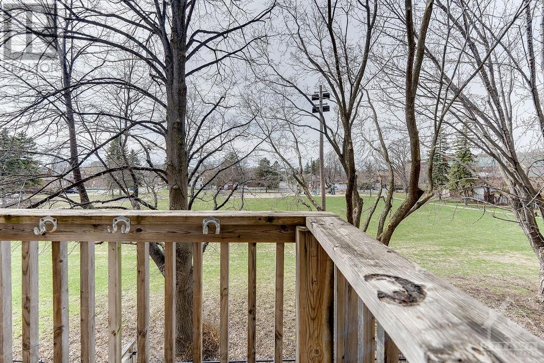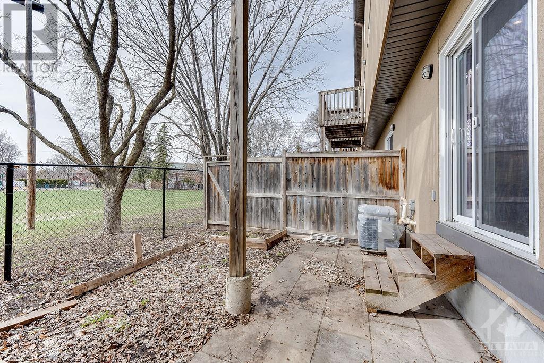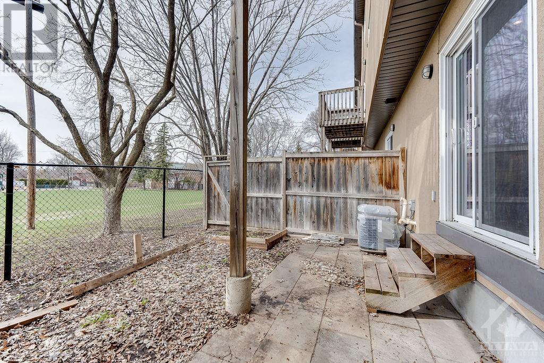320 Boudreau Street Unit#g Ottawa, Ontario K1L 0A7
$634,900Maintenance, Other, See Remarks, Parcel of Tied Land
$22 Monthly
Maintenance, Other, See Remarks, Parcel of Tied Land
$22 MonthlyExperience modern elegance at 320-G Boudreau St.! This freehold gem offers three bedrooms, three baths, and an attached garage for convenience. The main floor boasts a family room with patio doors leading to a private backyard against a park backdrop, which means no rear neighbours. The second floor features an open concept with a spacious kitchen, living, and dining area, complemented by gleaming hardwood floors which add a touch of sophistication. Enjoy a second set of patio doors leading to a second level balcony. The top floor hosts a luxurious master bedroom with ensuite and abundant closet space. This level also has two additional bedrooms and a bath. Nestled in a prime location close to downtown, this residence offers unparalleled access to all the city has to offer. It's ideally situated within walking distance to the vibrant Beachwood area, where many shops, restaurants, and cafes await exploration, where every detail has been meticulously crafted to elevate your lifestyle. (id:50982)
Property Details
| MLS® Number | 1386634 |
| Property Type | Single Family |
| Neigbourhood | Quartier Vanier |
| Amenities Near By | Public Transit, Recreation Nearby, Shopping |
| Features | Balcony |
| Parking Space Total | 2 |
| Structure | Patio(s) |
Building
| Bathroom Total | 3 |
| Bedrooms Above Ground | 3 |
| Bedrooms Total | 3 |
| Appliances | Refrigerator, Dishwasher, Dryer, Microwave Range Hood Combo, Stove, Washer |
| Basement Development | Unfinished |
| Basement Type | Full (unfinished) |
| Constructed Date | 2008 |
| Cooling Type | Central Air Conditioning |
| Exterior Finish | Stucco |
| Fireplace Present | Yes |
| Fireplace Total | 1 |
| Flooring Type | Wall-to-wall Carpet, Hardwood, Laminate |
| Foundation Type | Poured Concrete |
| Half Bath Total | 1 |
| Heating Fuel | Natural Gas |
| Heating Type | Forced Air |
| Stories Total | 3 |
| Type | Row / Townhouse |
| Utility Water | Municipal Water |
Land
| Acreage | No |
| Land Amenities | Public Transit, Recreation Nearby, Shopping |
| Sewer | Municipal Sewage System |
| Size Depth | 65 Ft ,7 In |
| Size Frontage | 18 Ft ,11 In |
| Size Irregular | 18.9 Ft X 65.55 Ft |
| Size Total Text | 18.9 Ft X 65.55 Ft |
| Zoning Description | Res |
Rooms
| Level | Type | Length | Width | Dimensions |
|---|---|---|---|---|
| Second Level | Living Room | 18'2" x 12'1" | ||
| Second Level | Dining Room | 12'11" x 10'9" | ||
| Second Level | Kitchen | 18'2" x 10'8" | ||
| Second Level | 2pc Bathroom | Measurements not available | ||
| Third Level | Primary Bedroom | 14'11" x 12'11" | ||
| Third Level | Bedroom | 11'10" x 9'6" | ||
| Third Level | Bedroom | 8'4" x 7'11" | ||
| Third Level | 3pc Ensuite Bath | Measurements not available | ||
| Third Level | 4pc Bathroom | Measurements not available | ||
| Basement | Other | 27'7" x 17'6" | ||
| Main Level | Sitting Room | 18'2" x 12'0" | ||
| Main Level | Foyer | Measurements not available |
https://www.realtor.ca/real-estate/26771420/320-boudreau-street-unitg-ottawa-quartier-vanier
