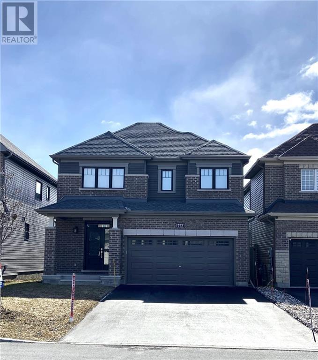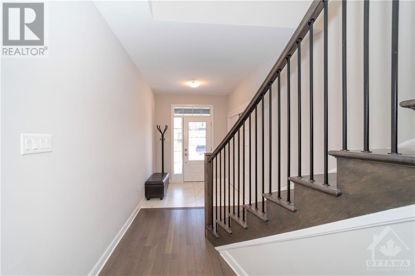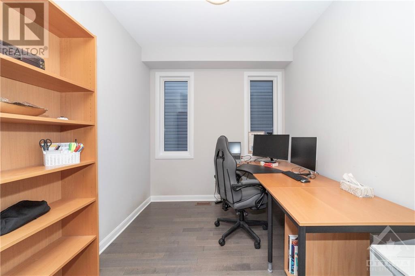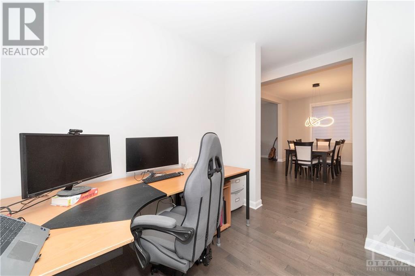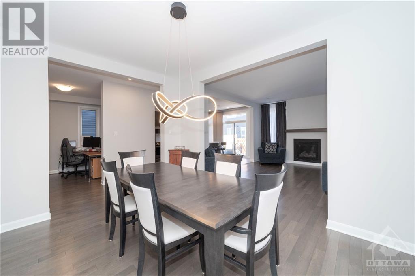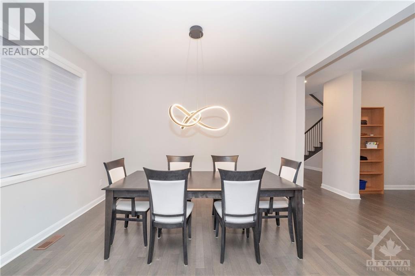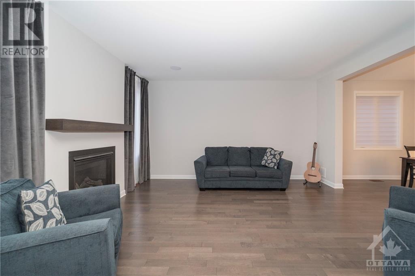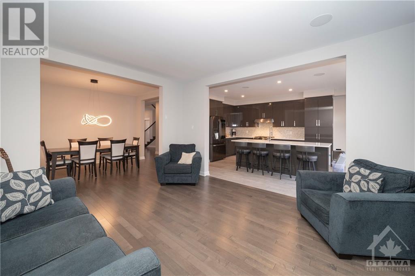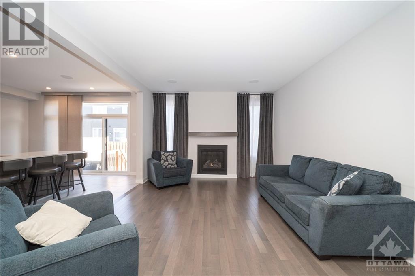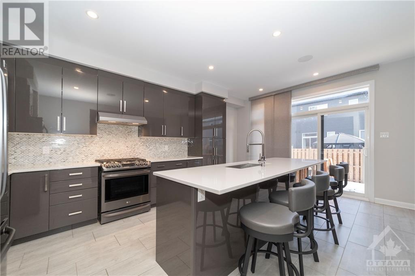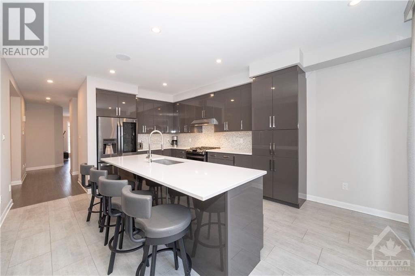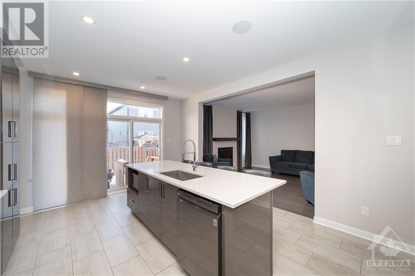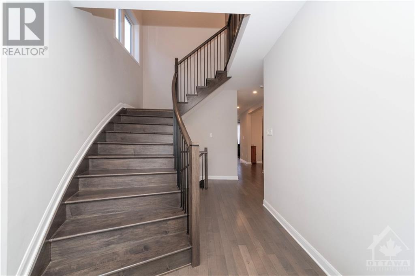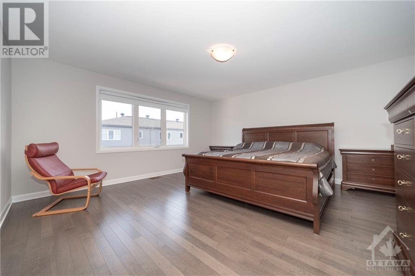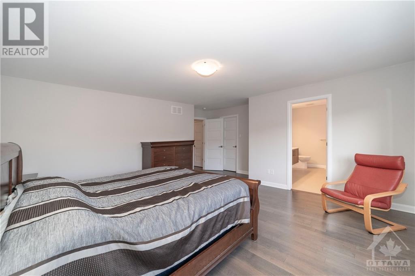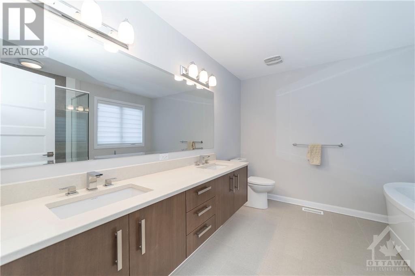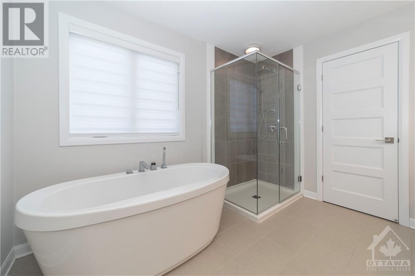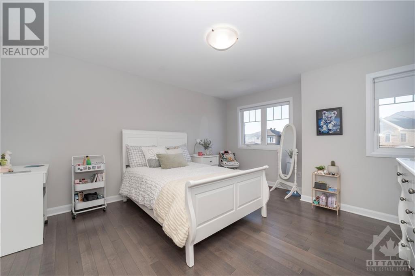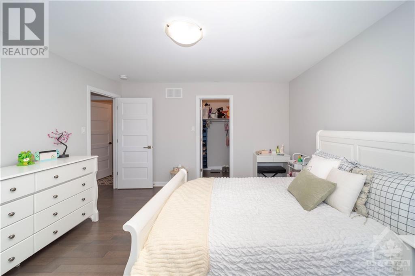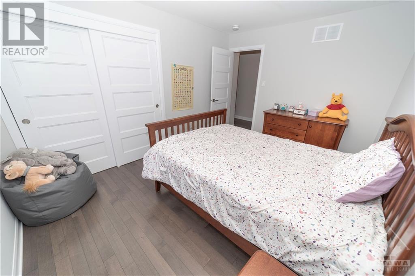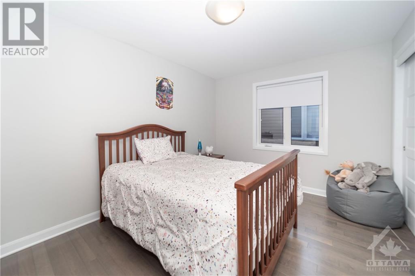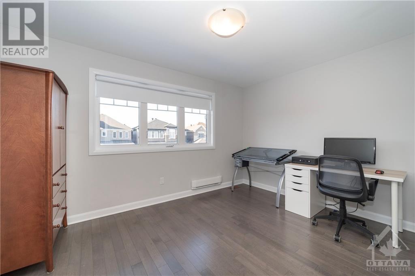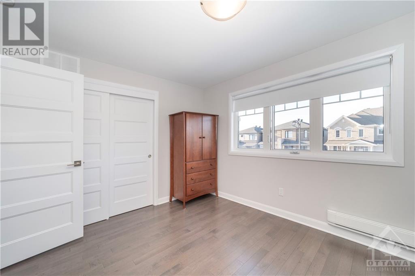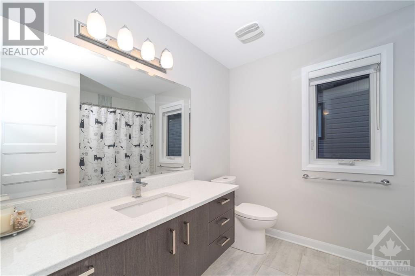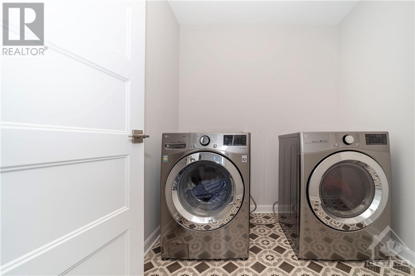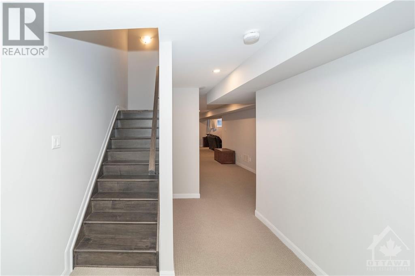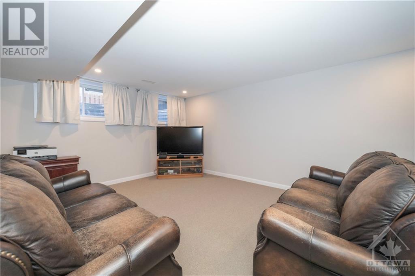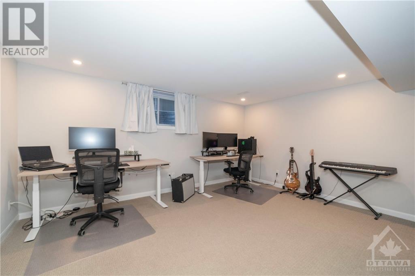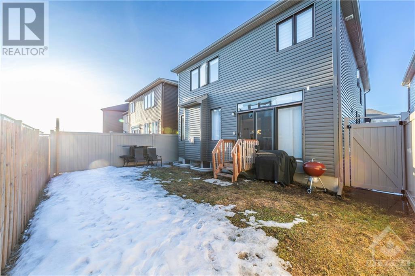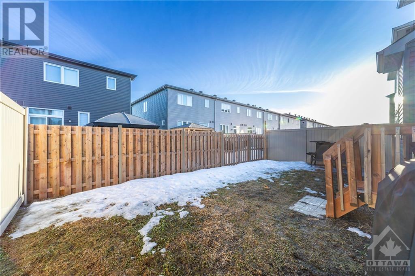272 Aquarium Avenue Orleans, Ontario K4A 1L2
$949,900
Gorgeous 4 bedroom, 3 bath, finished basement, double car garage, hardwood throughout main and 2nd floor + hardwood staircase throughout!! Upon entering the home, you'll find a separate den, providing quiet & private space for work or R&R. Dining room creates a formal setting for meals while living room with cozy gas fireplace is adjacent to UPGRADED Chef’s kitchen, featuring a large island with a breakfast bar, ample quartz counter space and cabinets & high end appliances, including gas stove enhancing both aesthetic & efficiency. Upper level offers 4 bedrooms, a full main bathroom & separate laundry room for added convenience. Primary bed oozes luxury w/ walk-in closet & full ensuite bathroom with a double sink & soaker tub. The basement is fully finished, providing space for an office, rec room or both. Unfinished room serves as extra storage w/ rough-in for a future bathroom addition! Fully fenced backyard provides optimal privacy & space to host as the summer months arrive. (id:50982)
Property Details
| MLS® Number | 1382634 |
| Property Type | Single Family |
| Neigbourhood | Avalon |
| Amenities Near By | Public Transit, Recreation Nearby, Shopping |
| Features | Automatic Garage Door Opener |
| Parking Space Total | 4 |
Building
| Bathroom Total | 3 |
| Bedrooms Above Ground | 4 |
| Bedrooms Total | 4 |
| Appliances | Refrigerator, Dishwasher, Dryer, Microwave, Stove, Washer, Blinds |
| Basement Development | Finished |
| Basement Type | Full (finished) |
| Constructed Date | 2019 |
| Construction Style Attachment | Detached |
| Cooling Type | Central Air Conditioning |
| Exterior Finish | Brick, Vinyl |
| Fireplace Present | Yes |
| Fireplace Total | 1 |
| Flooring Type | Wall-to-wall Carpet, Mixed Flooring, Hardwood, Tile |
| Foundation Type | Poured Concrete |
| Half Bath Total | 1 |
| Heating Fuel | Natural Gas |
| Heating Type | Forced Air |
| Stories Total | 2 |
| Type | House |
| Utility Water | Municipal Water |
Land
| Acreage | No |
| Fence Type | Fenced Yard |
| Land Amenities | Public Transit, Recreation Nearby, Shopping |
| Sewer | Municipal Sewage System |
| Size Depth | 95 Ft ,2 In |
| Size Frontage | 36 Ft ,1 In |
| Size Irregular | 36.09 Ft X 95.14 Ft |
| Size Total Text | 36.09 Ft X 95.14 Ft |
| Zoning Description | Residential |
Rooms
| Level | Type | Length | Width | Dimensions |
|---|---|---|---|---|
| Second Level | Primary Bedroom | 15'9" x 15'7" | ||
| Second Level | 5pc Ensuite Bath | Measurements not available | ||
| Second Level | Other | Measurements not available | ||
| Second Level | Bedroom | 12'0" x 10'0" | ||
| Second Level | Bedroom | 13'0" x 13'0" | ||
| Second Level | Other | Measurements not available | ||
| Second Level | Bedroom | 13'1" x 10'1" | ||
| Second Level | Laundry Room | Measurements not available | ||
| Second Level | Full Bathroom | Measurements not available | ||
| Basement | Recreation Room | 25'0" x 18'0" | ||
| Basement | Storage | Measurements not available | ||
| Basement | Other | Measurements not available | ||
| Main Level | Foyer | Measurements not available | ||
| Main Level | Living Room | 12'9" x 15'10" | ||
| Main Level | Kitchen | 13'4" x 18'5" | ||
| Main Level | Dining Room | 12'9" x 10'0" | ||
| Main Level | Den | 9'2" x 8'6" | ||
| Main Level | Partial Bathroom | Measurements not available |
https://www.realtor.ca/real-estate/26653287/272-aquarium-avenue-orleans-avalon
