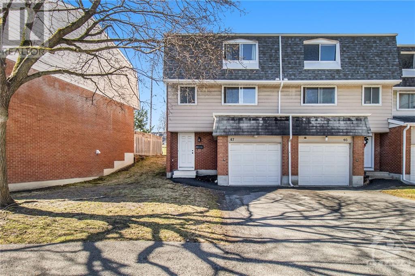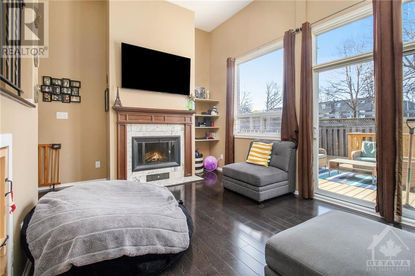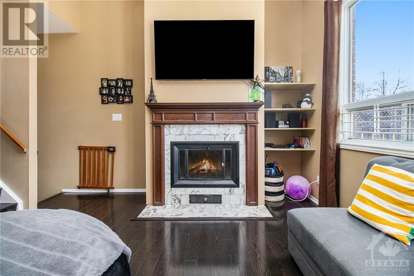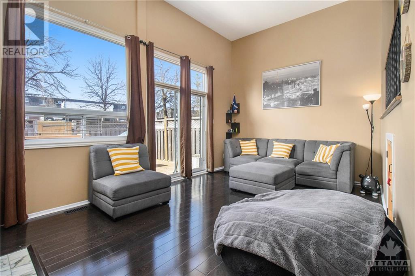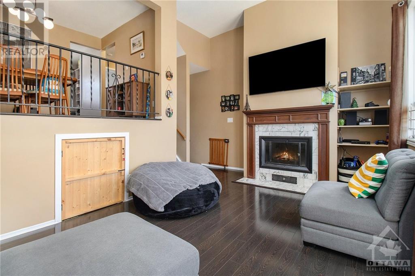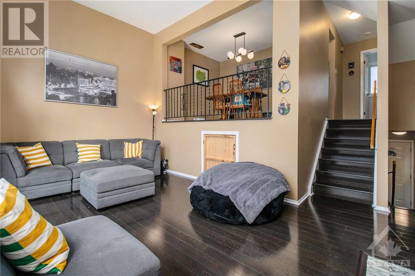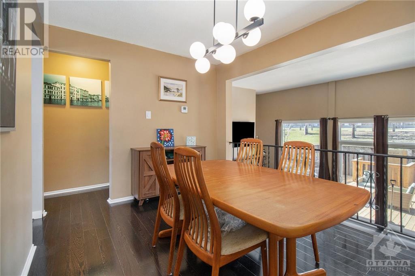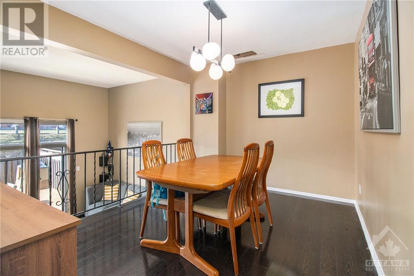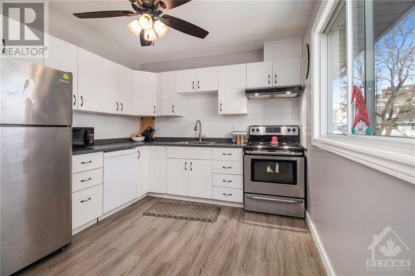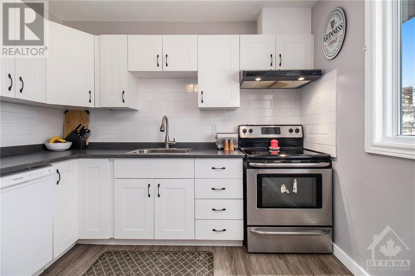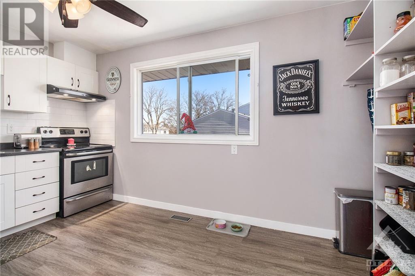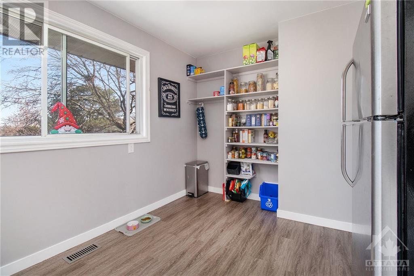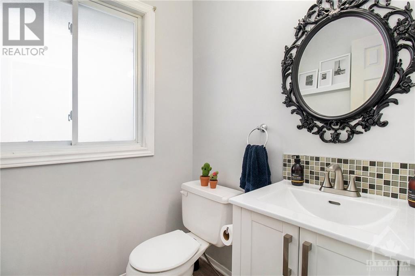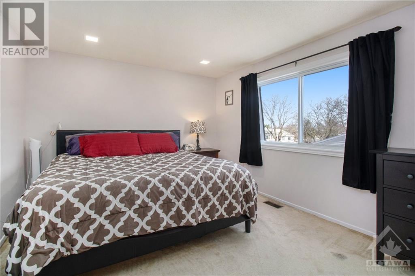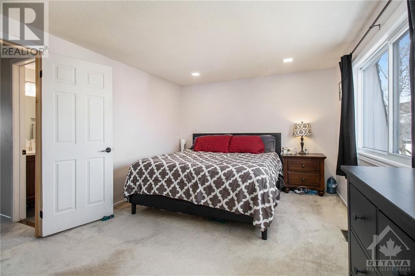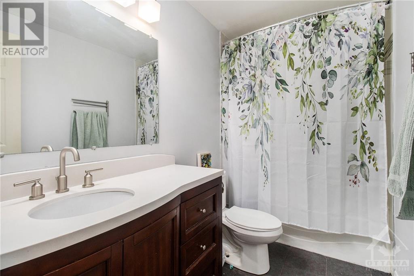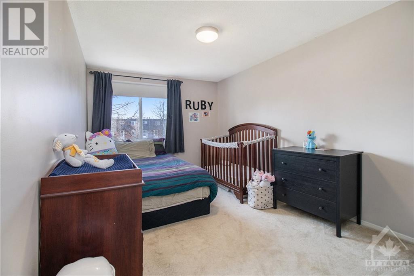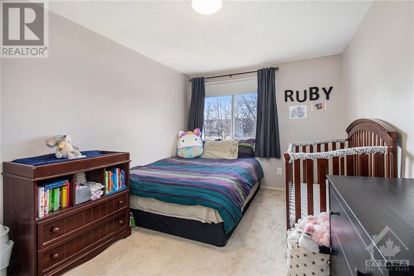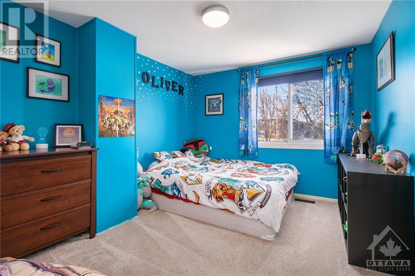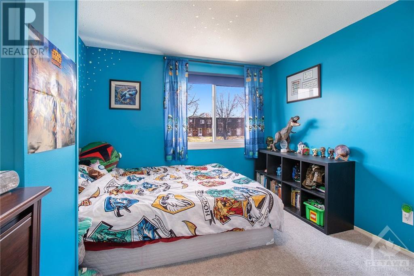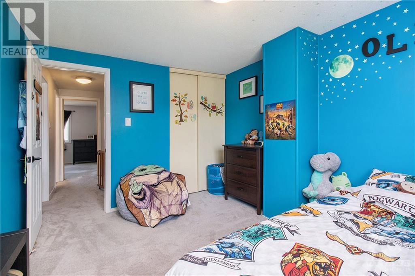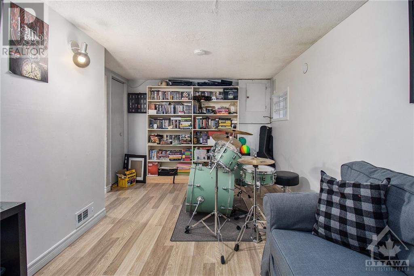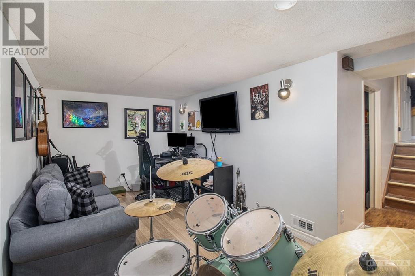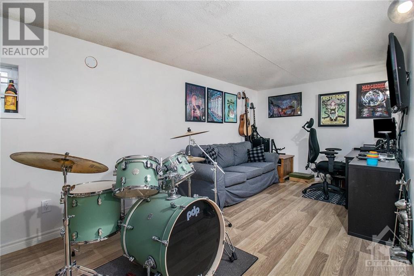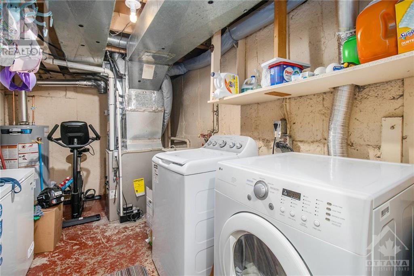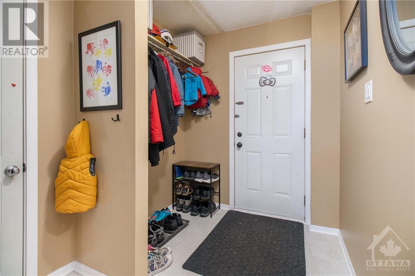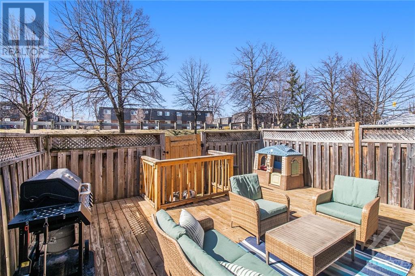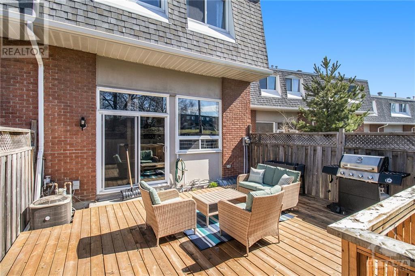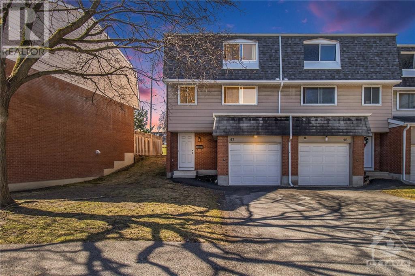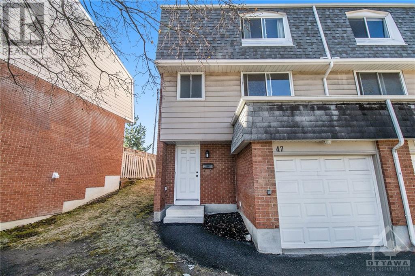2669 Southvale Crescent Unit#47 Ottawa, Ontario K1B 4V2
$459,900Maintenance, Property Management, Caretaker, Other, See Remarks, Reserve Fund Contributions
$354.52 Monthly
Maintenance, Property Management, Caretaker, Other, See Remarks, Reserve Fund Contributions
$354.52 MonthlyExpansive UPDATED END UNIT Townhome w/Modern Features thru-out! HARDWOOD & Laminate flrs on the main & lower lvls add both style & practicality! High ceilings in the living rm creates an airy ambiance while the wood FP(elegant mantlepiece) adds a cozy & inviting atmosphere! Separate dining rm overlooks the living space w/great view of the yard. UPDATED Sun-filled Kitchen(20) boasts STAINLESS STEEL Fridge & Stove, modern cabinetry & ample storage! Upstairs, the primary bdrm, along w/2 other bdrms & main bthrm, provides comfortable living quarters. RENO powder rm(24) adds a touch of freshness & modernity. The lower lvl, featuring a rec/family rm, laundry/storage area, offers additional living space & functionality. Updated light fixtures(21) add style to the home! Spacious Deck(22) is great for enjoying the outdoors in comfort! Furnace(16), AC(16). Proximity to schools, shopping & restaurants makes this home perfectly situated for a convenient lifestyle! 24hr irrv on offer. (id:50982)
Property Details
| MLS® Number | 1386743 |
| Property Type | Single Family |
| Neigbourhood | Sheffield Glen |
| Amenities Near By | Public Transit, Recreation Nearby, Shopping |
| Community Features | Family Oriented, Pets Allowed |
| Features | Automatic Garage Door Opener |
| Parking Space Total | 2 |
| Structure | Deck |
Building
| Bathroom Total | 2 |
| Bedrooms Above Ground | 3 |
| Bedrooms Total | 3 |
| Amenities | Laundry - In Suite |
| Appliances | Refrigerator, Dishwasher, Dryer, Hood Fan, Stove, Washer, Blinds |
| Basement Development | Finished |
| Basement Type | Full (finished) |
| Constructed Date | 1975 |
| Cooling Type | Central Air Conditioning |
| Exterior Finish | Brick, Siding |
| Fireplace Present | Yes |
| Fireplace Total | 1 |
| Flooring Type | Wall-to-wall Carpet, Mixed Flooring, Hardwood, Laminate |
| Foundation Type | Poured Concrete |
| Half Bath Total | 1 |
| Heating Fuel | Natural Gas |
| Heating Type | Forced Air |
| Stories Total | 2 |
| Type | Row / Townhouse |
| Utility Water | Municipal Water |
Land
| Access Type | Highway Access |
| Acreage | No |
| Fence Type | Fenced Yard |
| Land Amenities | Public Transit, Recreation Nearby, Shopping |
| Sewer | Municipal Sewage System |
| Zoning Description | Residential |
Rooms
| Level | Type | Length | Width | Dimensions |
|---|---|---|---|---|
| Second Level | Primary Bedroom | 15'9" x 10'4" | ||
| Second Level | Bedroom | 16'3" x 9'5" | ||
| Second Level | Bedroom | 11'10" x 9'4" | ||
| Second Level | 4pc Bathroom | Measurements not available | ||
| Lower Level | Recreation Room | 18'0" x 9'2" | ||
| Lower Level | Laundry Room | Measurements not available | ||
| Main Level | Living Room/fireplace | 19'1" x 14'6" | ||
| Main Level | Dining Room | 12'4" x 9'11" | ||
| Main Level | Kitchen | 13'10" x 9'10" | ||
| Main Level | 2pc Bathroom | Measurements not available |
https://www.realtor.ca/real-estate/26762283/2669-southvale-crescent-unit47-ottawa-sheffield-glen
