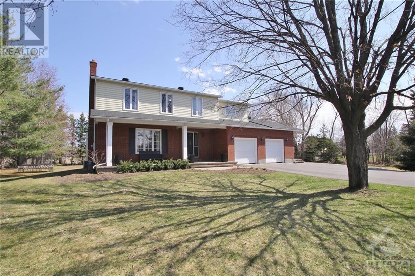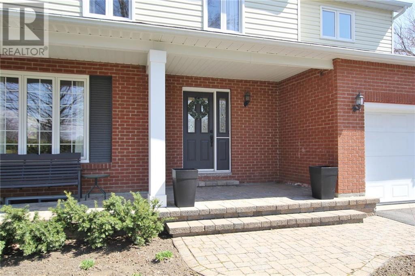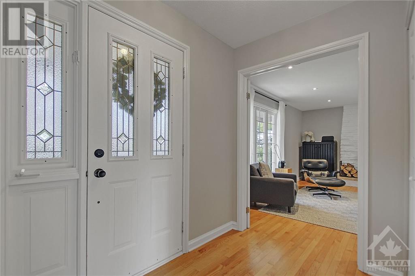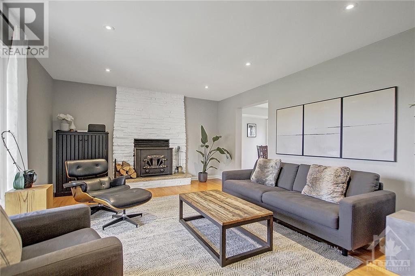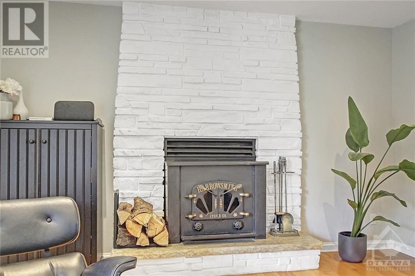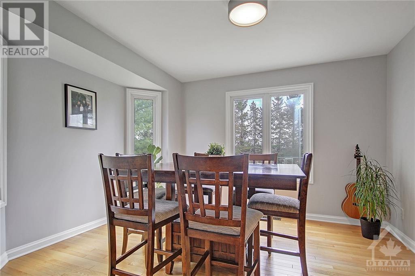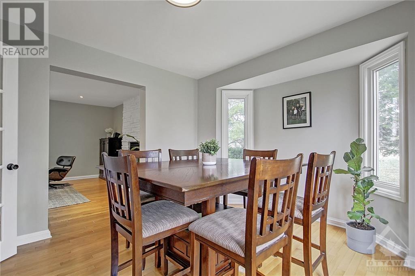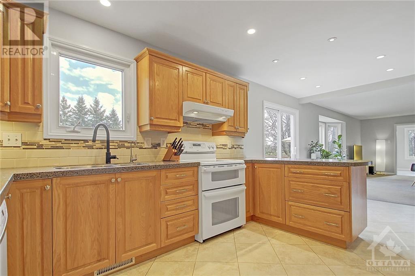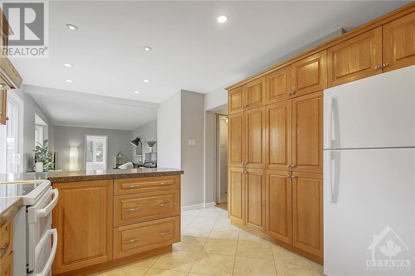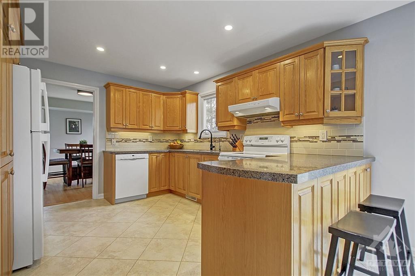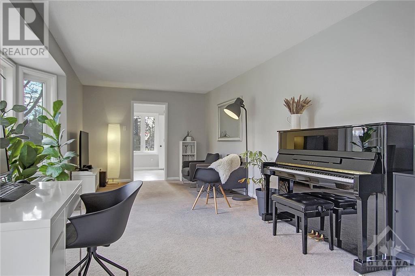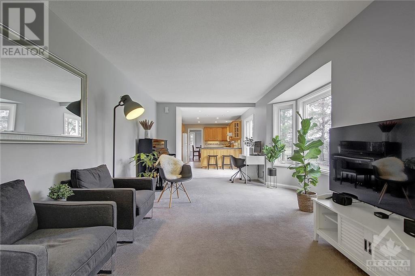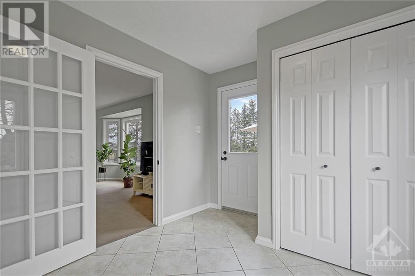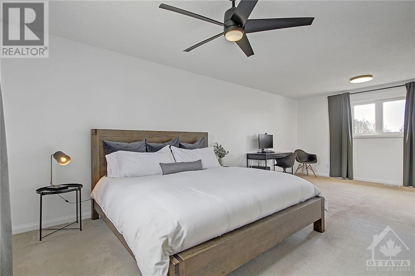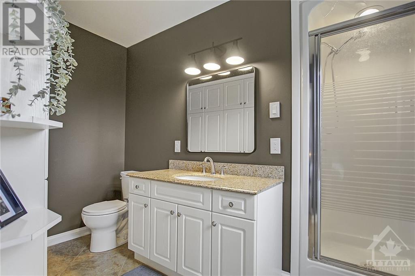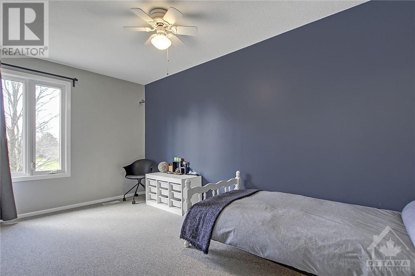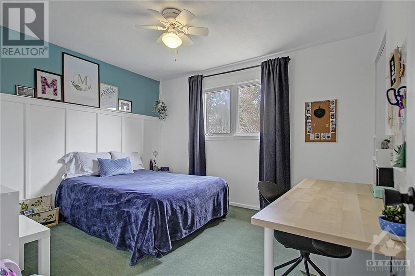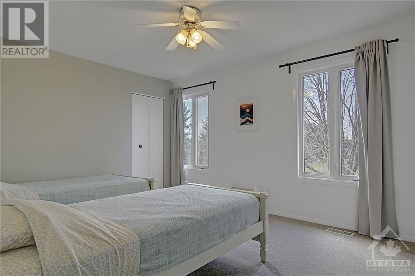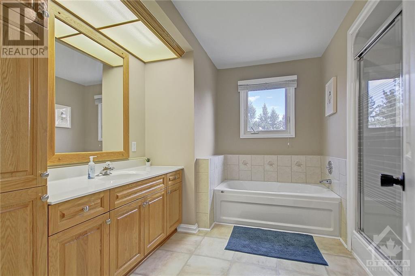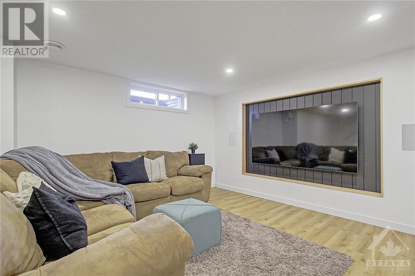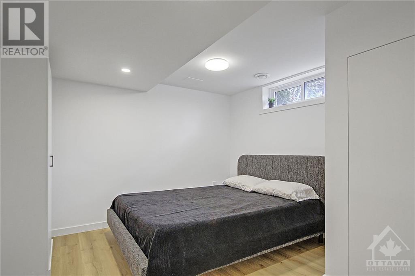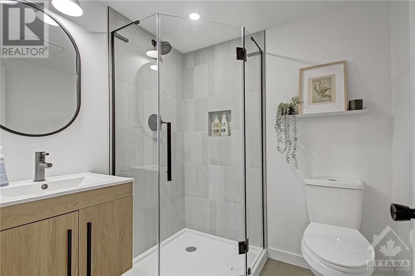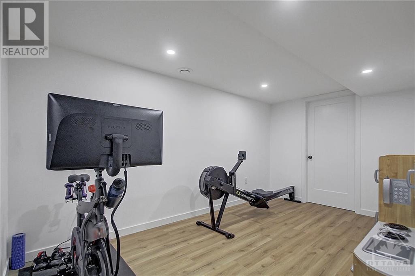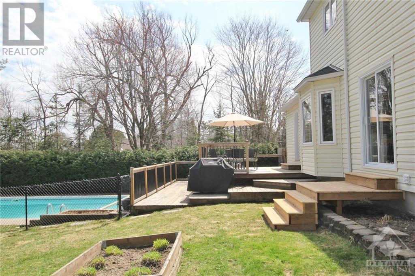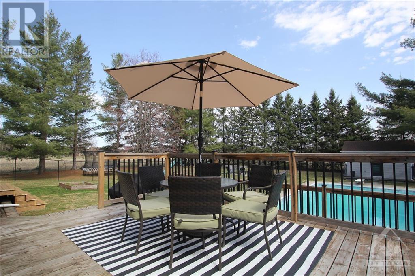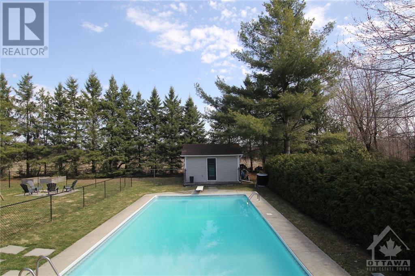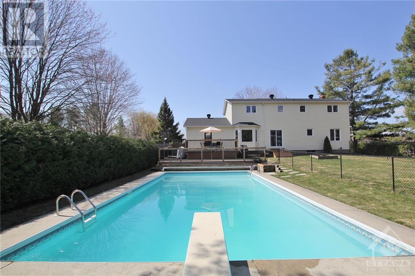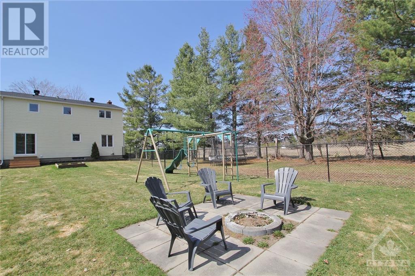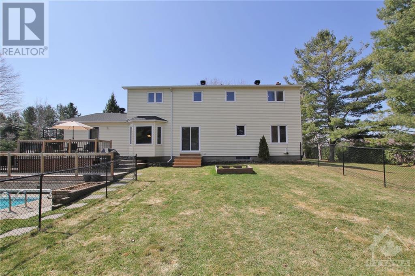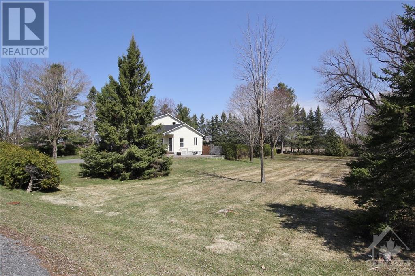1756 Marchurst Road Kanata, Ontario K2K 1X7
$949,900
Open House Saturday April 27th 2-4pm Welcome to your dream home nestled in the serene landscapes of rural Kanata, just mins to urban conveniences. This amazing 4+1 bedroom, 4 bath home sits on an acre lot. Main floor with traditional layout, large principle rooms with kitchen open to family room. Retreat to the primary suite featuring a spa-like ensuite bath and double closets. Three additional spacious bedrooms and a full bath complete the second level. The fully finished basement offers additional living space, perfect for a home theatre, gym, or playroom. A fifth bedroom and a fourth bath provide flexibility for guests or a home office, ensuring everyone has their own space. Step outside to your own private paradise! The expansive backyard is an entertainer’s dream, boasting a heated inground pool, spacious deck, and lush landscaping – the perfect backdrop for summer gatherings. Don’t miss out on the opportunity to call this stunning property home! (id:50982)
Property Details
| MLS® Number | 1388442 |
| Property Type | Single Family |
| Neigbourhood | Rural Kanata |
| Features | Acreage, Automatic Garage Door Opener |
| Parking Space Total | 8 |
| Pool Type | Inground Pool |
| Road Type | Paved Road |
| Structure | Deck |
Building
| Bathroom Total | 4 |
| Bedrooms Above Ground | 4 |
| Bedrooms Below Ground | 1 |
| Bedrooms Total | 5 |
| Appliances | Refrigerator, Dishwasher, Dryer, Hood Fan, Stove, Washer |
| Basement Development | Finished |
| Basement Type | Full (finished) |
| Constructed Date | 1973 |
| Construction Style Attachment | Detached |
| Cooling Type | Central Air Conditioning |
| Exterior Finish | Brick, Siding |
| Fireplace Present | No |
| Flooring Type | Wall-to-wall Carpet, Mixed Flooring, Hardwood, Laminate |
| Foundation Type | Poured Concrete |
| Half Bath Total | 1 |
| Heating Fuel | Natural Gas |
| Heating Type | Forced Air |
| Stories Total | 2 |
| Type | House |
| Utility Water | Drilled Well |
Land
| Acreage | Yes |
| Sewer | Septic System |
| Size Depth | 210 Ft |
| Size Frontage | 210 Ft |
| Size Irregular | 1.01 |
| Size Total | 1.01 Ac |
| Size Total Text | 1.01 Ac |
| Zoning Description | Residential |
Rooms
| Level | Type | Length | Width | Dimensions |
|---|---|---|---|---|
| Second Level | Primary Bedroom | 20'10" x 12'0" | ||
| Second Level | 4pc Ensuite Bath | 9'11" x 9'11" | ||
| Second Level | Bedroom | 12'11" x 10'11" | ||
| Second Level | Bedroom | 12'4" x 9'11" | ||
| Second Level | Bedroom | 12'8" x 8'11" | ||
| Second Level | 4pc Bathroom | 9'11" x 9'10" | ||
| Lower Level | Recreation Room | 23'1" x 15'4" | ||
| Lower Level | Bedroom | 12'4" x 9'11" | ||
| Lower Level | 3pc Bathroom | 5'6" x 5'2" | ||
| Lower Level | Gym | 11'10" x 7'8" | ||
| Lower Level | Laundry Room | Measurements not available | ||
| Lower Level | Utility Room | Measurements not available | ||
| Lower Level | Storage | 19'5" x 7'8" | ||
| Main Level | Foyer | 9'9" x 8'1" | ||
| Main Level | Living Room | 16'1" x 11'11" | ||
| Main Level | Dining Room | 11'7" x 10'9" | ||
| Main Level | Kitchen | 18'5" x 10'8" | ||
| Main Level | Family Room | 17'8" x 12'4" | ||
| Main Level | 2pc Bathroom | 4'3" x 4'1" | ||
| Main Level | Mud Room | 10'8" x 10'2" |
https://www.realtor.ca/real-estate/26801798/1756-marchurst-road-kanata-rural-kanata
