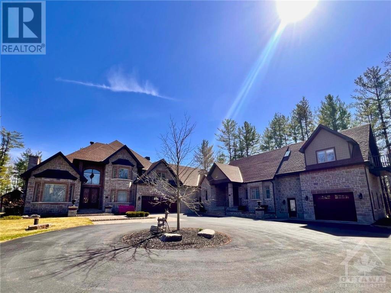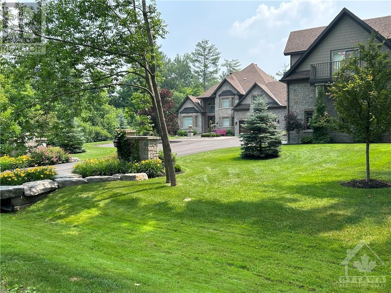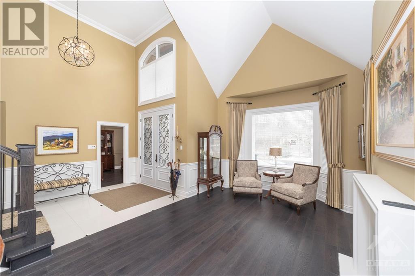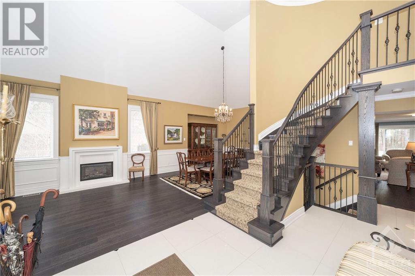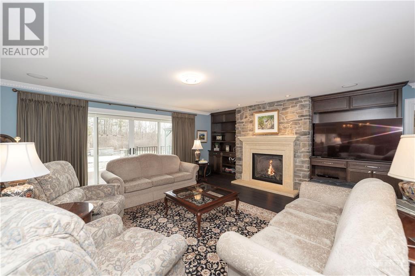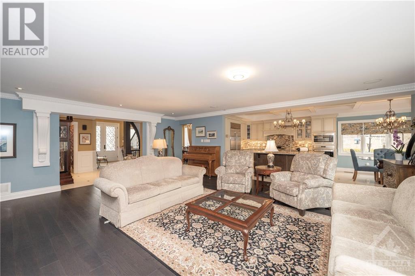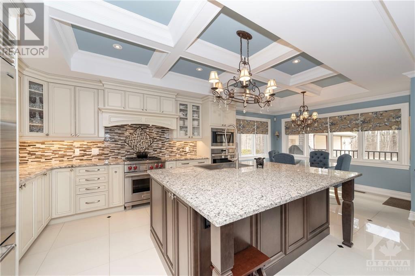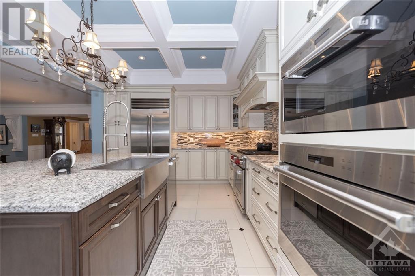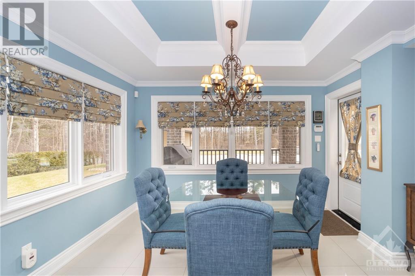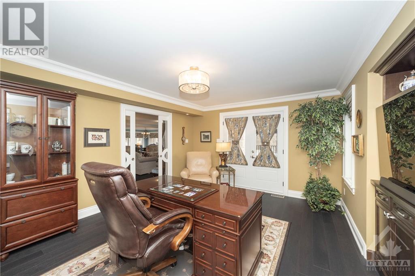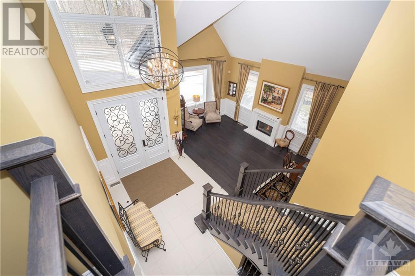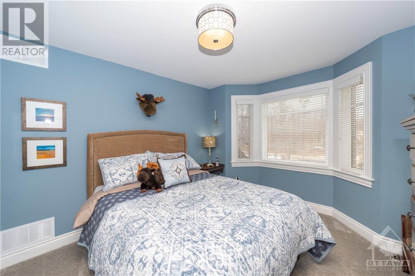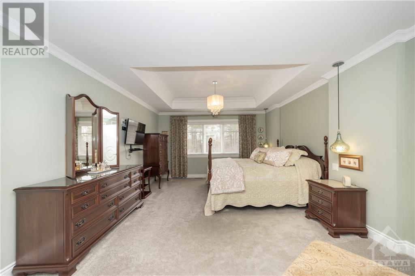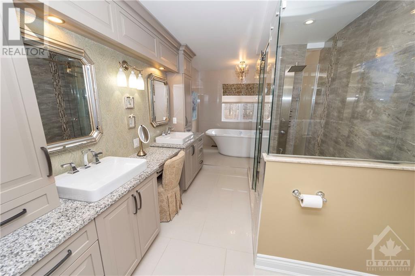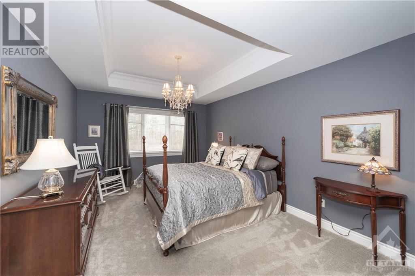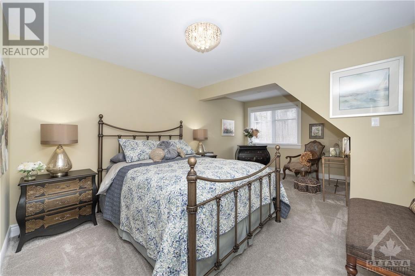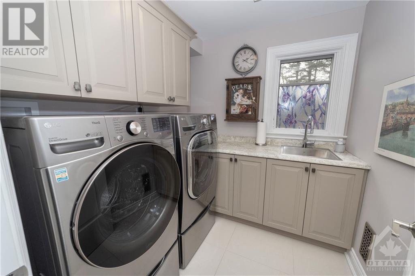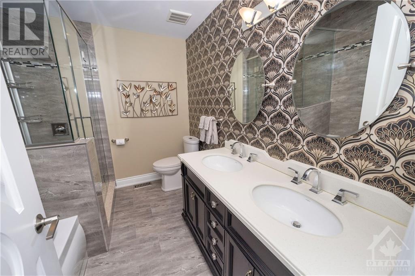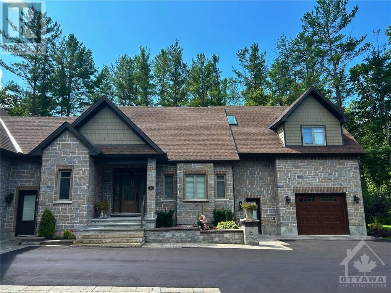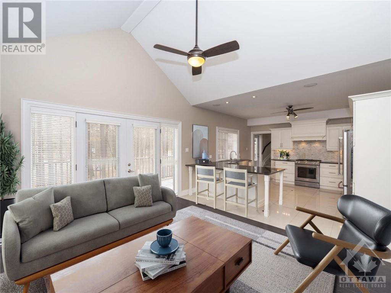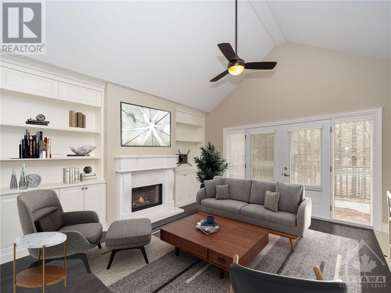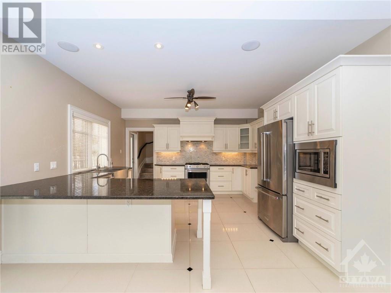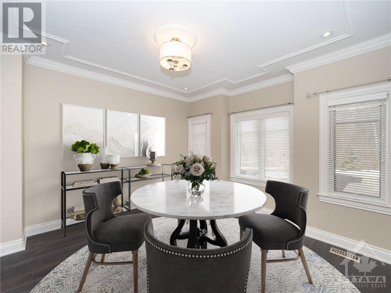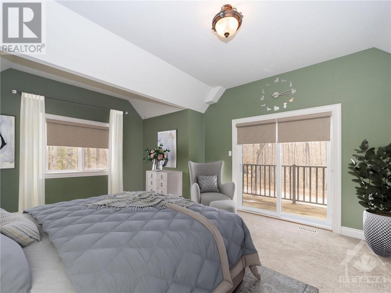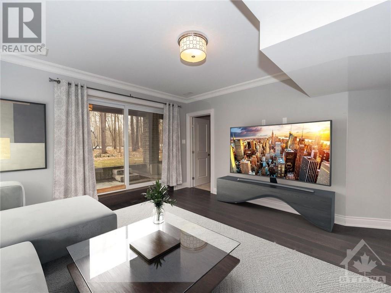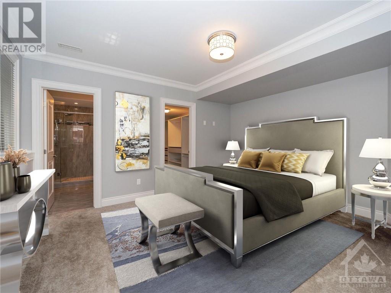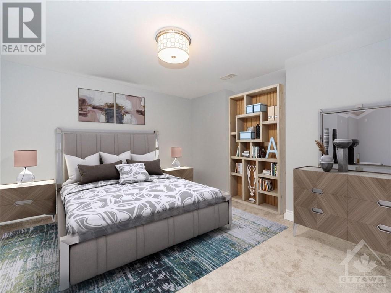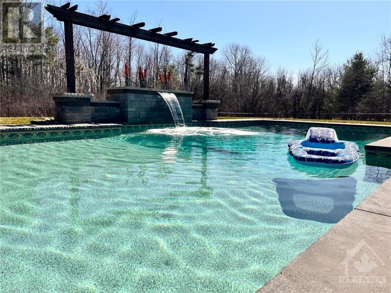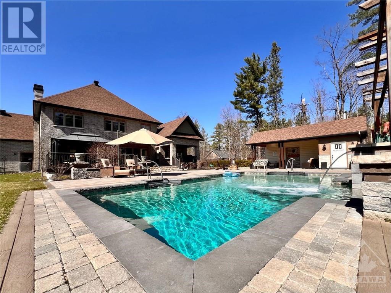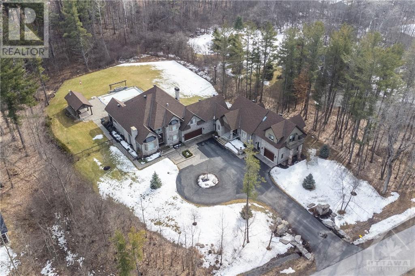1506 Monaghan Lane Ottawa, Ontario K2W 1B4
$2,548,000
OpWelcome to "Happenstance" the most exciting Estate property to come around in years & located only min. to the Kanata Hi-Tech Park. Re-imagined & customized in 2014 this home is now comprised of 2 homes in one, The Manor Home & Carriage home offer incredible spaces incl 7 Bdrms, 6 Baths, 4+ Garage spaces. Each home is fully contained & provides exceptional space & opportunity for a variety of uses. The Manor Home w/its spectacular finishes & design incl 4 Beds, 3 Baths, high end touches & cozy appeal. The bright & airy Carriage home offers 3 Beds, 3 baths +loft +privacy. Fully landscaped w/incredible saltwater pool w/waterfall, pool house, covered decks & interlock set on a naturally treed lot. This home is the perfect multi-generational home w/options to enjoy the carriage home as a fabulous inlaw suite, home office, rental or Airbnb. Extensive list of upgrades installed since 2016 attached. Some images virtually staged. 24Hrs irrev. on all offers. (id:50982)
Property Details
| MLS® Number | 1386558 |
| Property Type | Single Family |
| Neigbourhood | Kanata N, Strathmar Estates |
| Amenities Near By | Golf Nearby, Recreation Nearby, Water Nearby |
| Community Features | Family Oriented |
| Features | Balcony, Gazebo, Automatic Garage Door Opener |
| Parking Space Total | 10 |
| Pool Type | Inground Pool |
| Structure | Deck |
Building
| Bathroom Total | 6 |
| Bedrooms Above Ground | 5 |
| Bedrooms Below Ground | 2 |
| Bedrooms Total | 7 |
| Appliances | Refrigerator, Oven - Built-in, Dishwasher, Dryer, Microwave, Washer, Blinds |
| Basement Development | Not Applicable |
| Basement Type | Full (not Applicable) |
| Constructed Date | 1998 |
| Construction Style Attachment | Detached |
| Cooling Type | Central Air Conditioning |
| Exterior Finish | Stone, Brick |
| Fireplace Present | Yes |
| Fireplace Total | 3 |
| Fixture | Drapes/window Coverings |
| Flooring Type | Wall-to-wall Carpet, Mixed Flooring, Hardwood, Marble |
| Foundation Type | Poured Concrete |
| Half Bath Total | 2 |
| Heating Fuel | Natural Gas |
| Heating Type | Forced Air |
| Stories Total | 2 |
| Type | House |
| Utility Water | Drilled Well |
Land
| Acreage | No |
| Fence Type | Fenced Yard |
| Land Amenities | Golf Nearby, Recreation Nearby, Water Nearby |
| Landscape Features | Landscaped |
| Sewer | Septic System |
| Size Depth | 496 Ft ,4 In |
| Size Frontage | 199 Ft ,1 In |
| Size Irregular | 199.11 Ft X 496.33 Ft (irregular Lot) |
| Size Total Text | 199.11 Ft X 496.33 Ft (irregular Lot) |
| Zoning Description | Rr3 |
Rooms
| Level | Type | Length | Width | Dimensions |
|---|---|---|---|---|
| Second Level | Primary Bedroom | 21'0" x 13'3" | ||
| Second Level | Other | 8'7" x 7'10" | ||
| Second Level | 5pc Ensuite Bath | 15'10" x 8'7" | ||
| Second Level | Bedroom | 12'0" x 10'9" | ||
| Second Level | Bedroom | 17'11" x 11'4" | ||
| Second Level | Other | 7'2" x 4'4" | ||
| Second Level | Bedroom | 16'0" x 11'3" | ||
| Second Level | Full Bathroom | 9'2" x 7'3" | ||
| Second Level | Laundry Room | 7'2" x 7'1" | ||
| Second Level | Loft | 14'6" x 8'11" | ||
| Second Level | Primary Bedroom | 18'6" x 13'3" | ||
| Second Level | Other | 7'0" x 2'11" | ||
| Second Level | 3pc Ensuite Bath | 11'0" x 6'1" | ||
| Second Level | Other | 13'0" x 4'9" | ||
| Lower Level | Hobby Room | 29'0" x 11'10" | ||
| Lower Level | Workshop | 22'0" x 16'4" | ||
| Lower Level | Storage | 10'6" x 5'1" | ||
| Lower Level | Storage | 15'4" x 12'8" | ||
| Lower Level | Utility Room | 23'5" x 9'11" | ||
| Lower Level | Family Room | 13'7" x 13'4" | ||
| Lower Level | Bedroom | 14'0" x 11'11" | ||
| Lower Level | Other | 10'3" x 6'0" | ||
| Lower Level | 3pc Ensuite Bath | 10'2" x 6'3" | ||
| Lower Level | Bedroom | 11'11" x 11'5" | ||
| Lower Level | Storage | 13'1" x 10'9" | ||
| Main Level | Foyer | 15'0" x 9'0" | ||
| Main Level | Partial Bathroom | 5'9" x 5'1" | ||
| Main Level | Eating Area | 11'10" x 8'10" | ||
| Main Level | Den | 10'9" x 10'6" | ||
| Main Level | Living Room/fireplace | 16'7" x 11'11" | ||
| Main Level | Dining Room | 11'11" x 13'7" | ||
| Main Level | Kitchen | 14'2" x 12'7" | ||
| Main Level | Mud Room | 7'9" x 5'2" | ||
| Main Level | Family Room/fireplace | 23'5" x 20'4" | ||
| Main Level | Foyer | 12'4" x 8'1" | ||
| Main Level | Partial Bathroom | 9'6" x 5'0" | ||
| Main Level | Laundry Room | 14'4" x 4'10" | ||
| Main Level | Living Room/fireplace | 14'8" x 14'7" | ||
| Main Level | Dining Room | 12'11" x 12'6" | ||
| Main Level | Kitchen | 14'7" x 14'2" | ||
| Other | Other | 44'1" x 20'0" | ||
| Other | Other | 24'11" x 24'11" |
https://www.realtor.ca/real-estate/26752907/1506-monaghan-lane-ottawa-kanata-n-strathmar-estates
