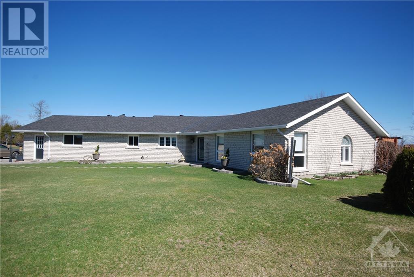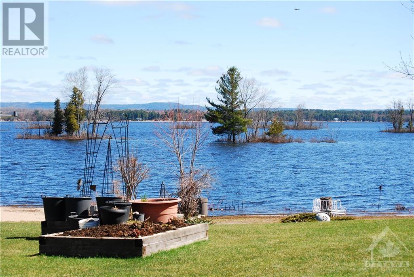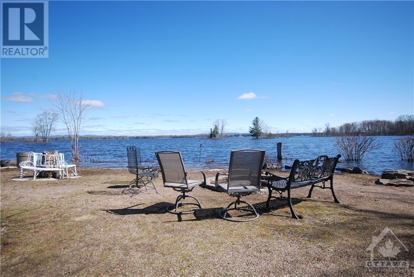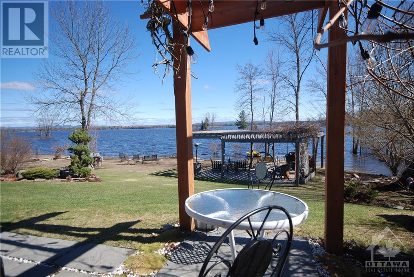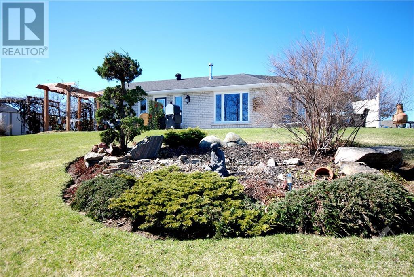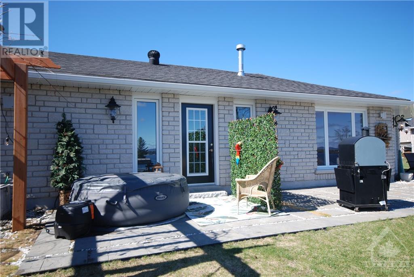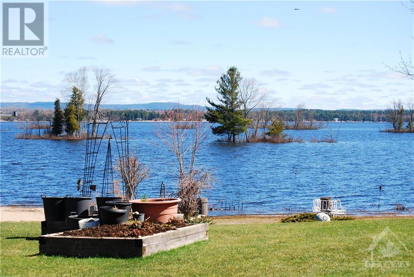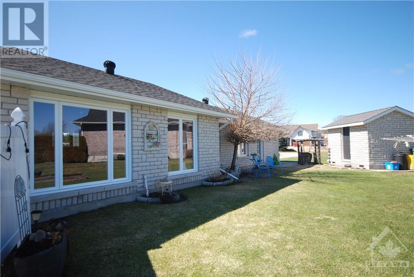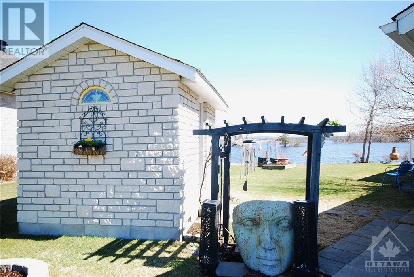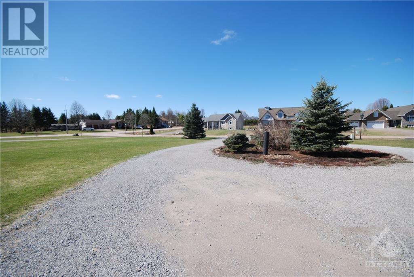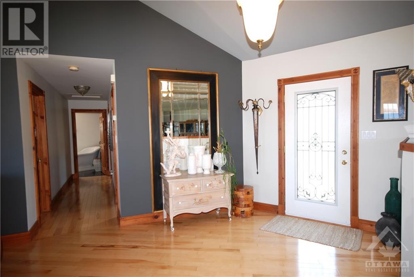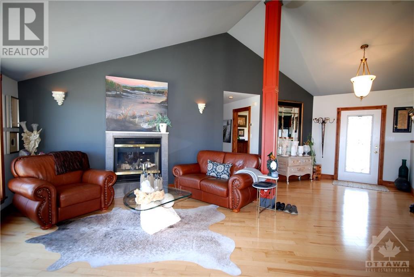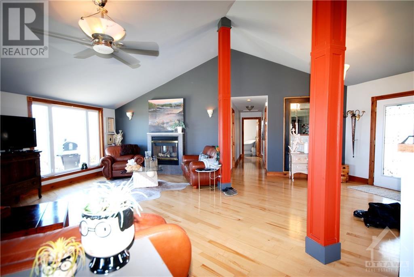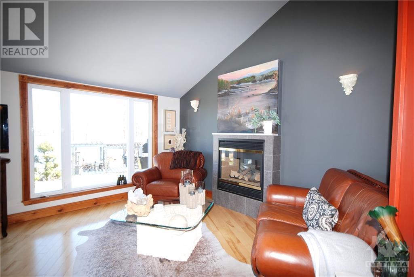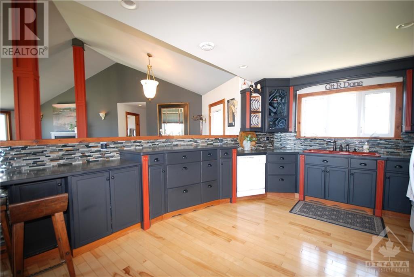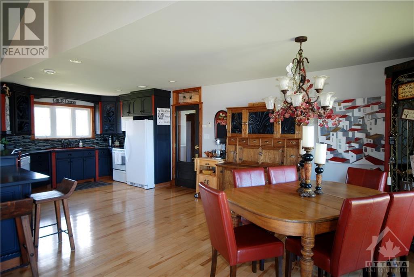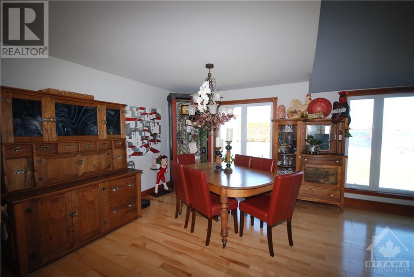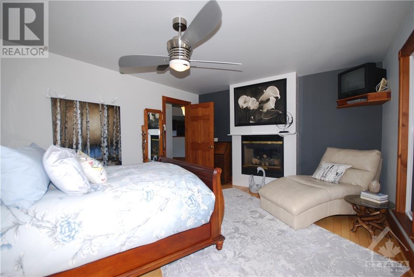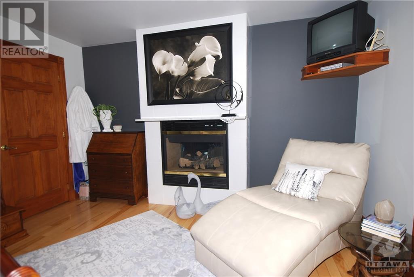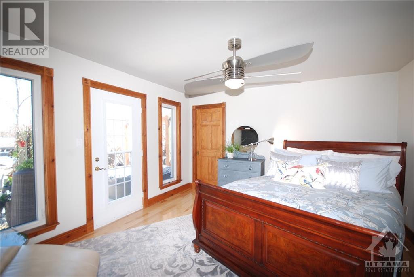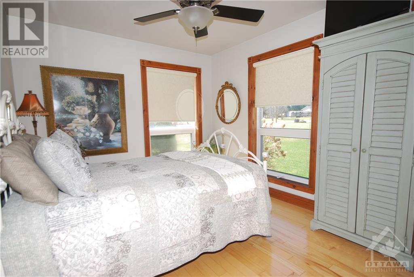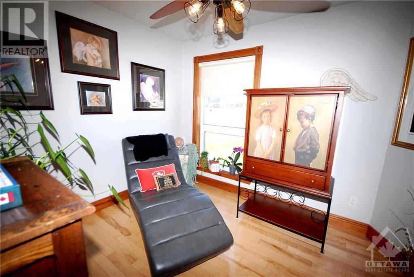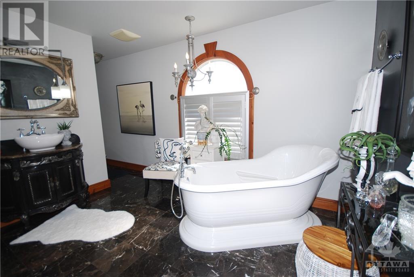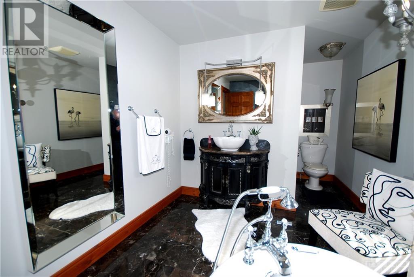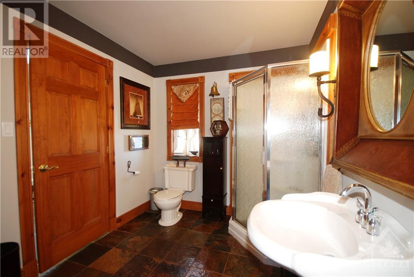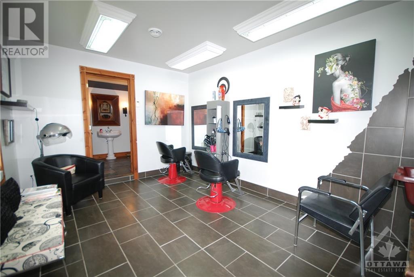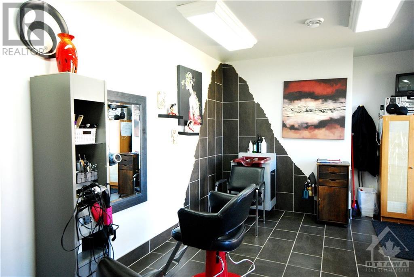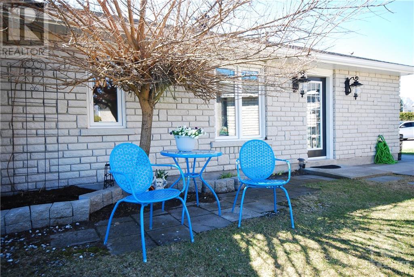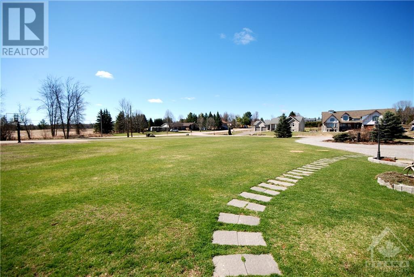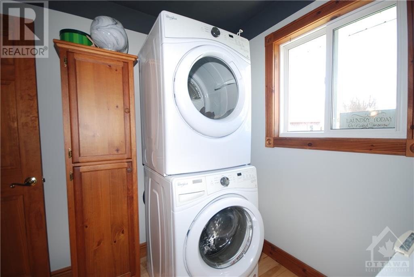11 Fairway Drive Petawawa, Ontario K8A 8N2
$924,900
OTTAWA RIVER WATERFRONT! Exceptional, custom-built bungalow with approx. 130' of beach waterfrontage minutes to downtown Pembroke/Petawawa. Located on a quiet, cul-de-sac this lovely all-stone home will wow you with many tasteful custom touches such as vaulted ceilings, 2-sided fireplace shared by the living room and primary bedroom, two stunning bathrooms, large kitchen with tons of cabinets. This home has open concept living/dining/kitchen plan with 3 spacious bedrooms and spa-like bathroom at one end and a second bathroom and bonus room at the other end. A wall of windows overlooks the river and Laurentian Hills. Beautiful landscaping front and back with a deck and pergola to enjoy the water views. Bonus room is has a separate door to outside and would make an amazing den/office/guest room. Shingles 2022, new boiler system for in-floor heating April 2024. Enjoy golf, hiking/ATV trails/water sports with downtown shopping only minutes away! 48 hours irrevocable please (id:50982)
Property Details
| MLS® Number | 1386843 |
| Property Type | Single Family |
| Neigbourhood | Petawawa |
| Amenities Near By | Golf Nearby, Shopping, Water Nearby |
| Communication Type | Internet Access |
| Easement | Unknown |
| Features | Automatic Garage Door Opener |
| Parking Space Total | 10 |
| Storage Type | Storage Shed |
| View Type | River View |
Building
| Bathroom Total | 2 |
| Bedrooms Above Ground | 3 |
| Bedrooms Total | 3 |
| Appliances | Dishwasher |
| Architectural Style | Bungalow |
| Basement Development | Not Applicable |
| Basement Type | None (not Applicable) |
| Constructed Date | 2005 |
| Construction Style Attachment | Detached |
| Cooling Type | None |
| Exterior Finish | Stone |
| Fireplace Present | Yes |
| Fireplace Total | 1 |
| Flooring Type | Hardwood, Tile |
| Heating Fuel | Natural Gas |
| Heating Type | Hot Water Radiator Heat, Radiant Heat |
| Stories Total | 1 |
| Type | House |
| Utility Water | Municipal Water |
Land
| Acreage | No |
| Land Amenities | Golf Nearby, Shopping, Water Nearby |
| Sewer | Septic System |
| Size Depth | 255 Ft ,6 In |
| Size Frontage | 130 Ft ,7 In |
| Size Irregular | 130.56 Ft X 255.5 Ft (irregular Lot) |
| Size Total Text | 130.56 Ft X 255.5 Ft (irregular Lot) |
| Zoning Description | Res |
Rooms
| Level | Type | Length | Width | Dimensions |
|---|---|---|---|---|
| Main Level | Foyer | 11'4" x 7'0" | ||
| Main Level | 3pc Bathroom | 11'6" x 8'8" | ||
| Main Level | 3pc Bathroom | 10'8" x 8'0" | ||
| Main Level | Other | 15'0" x 11'0" | ||
| Main Level | Living Room | 20'0" x 16'0" | ||
| Main Level | Primary Bedroom | 15'0" x 13'0" | ||
| Main Level | Dining Room | 13'6" x 12'4" | ||
| Main Level | Bedroom | 15'0" x 9'8" | ||
| Main Level | Laundry Room | 8'4" x 7'8" | ||
| Main Level | Kitchen | 15'0" x 13'4" | ||
| Main Level | Bedroom | 14'0" x 9'8" | ||
| Main Level | Utility Room | 10'8" x 7'8" |
https://www.realtor.ca/real-estate/26759394/11-fairway-drive-petawawa-petawawa
