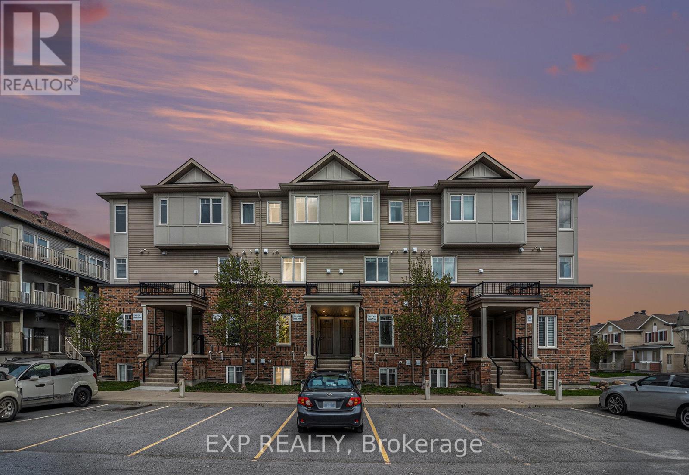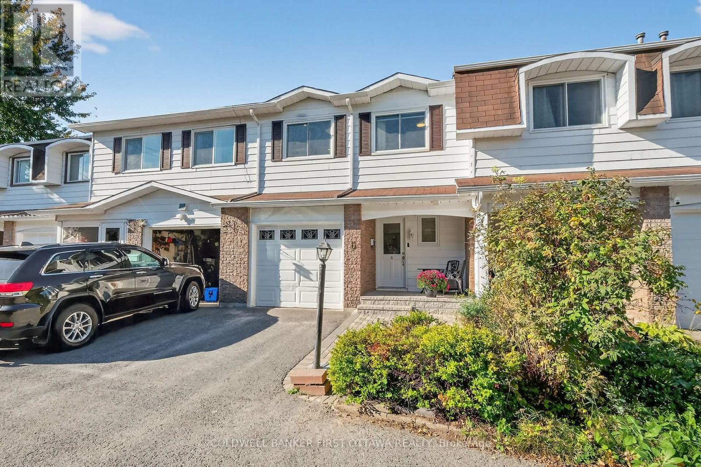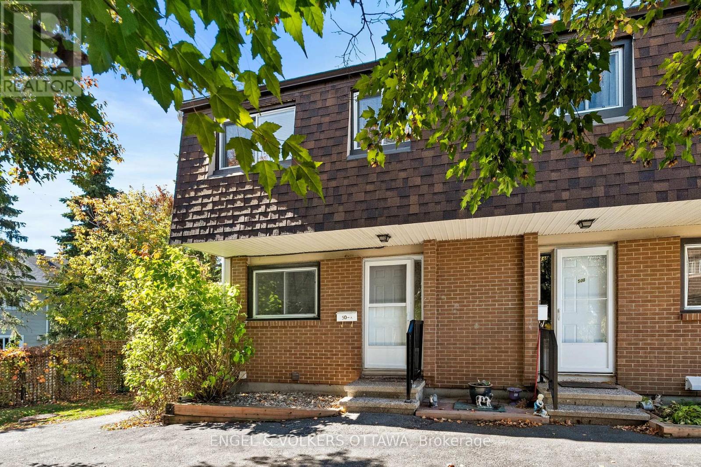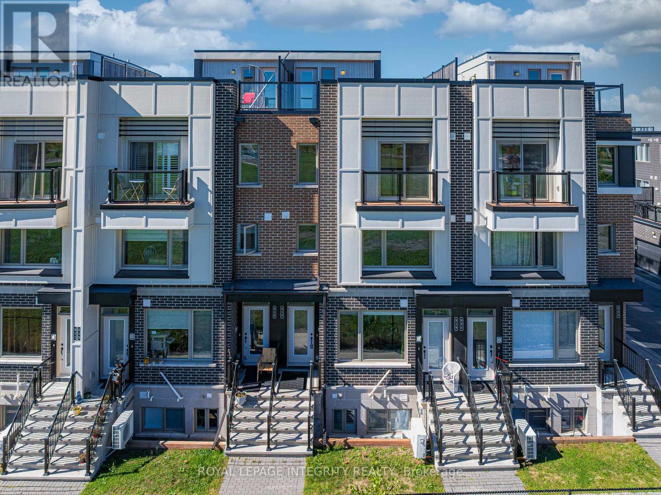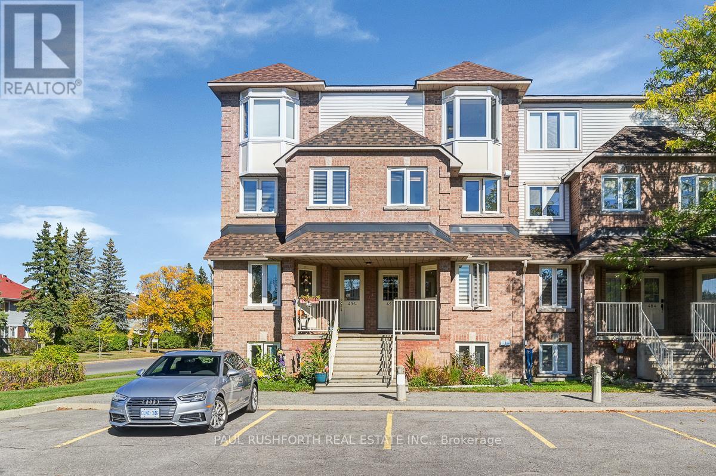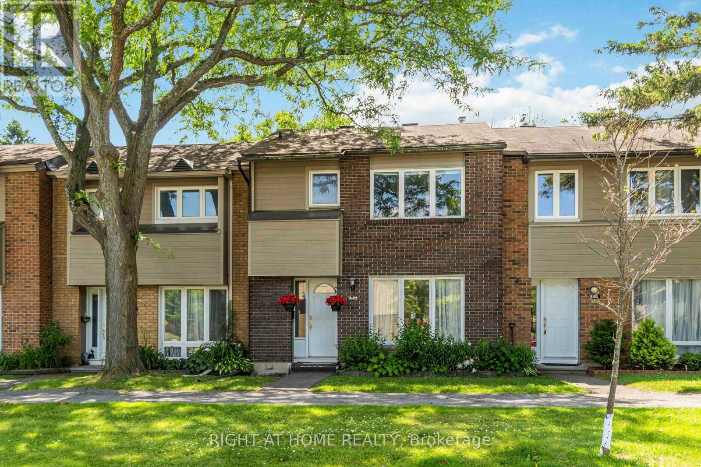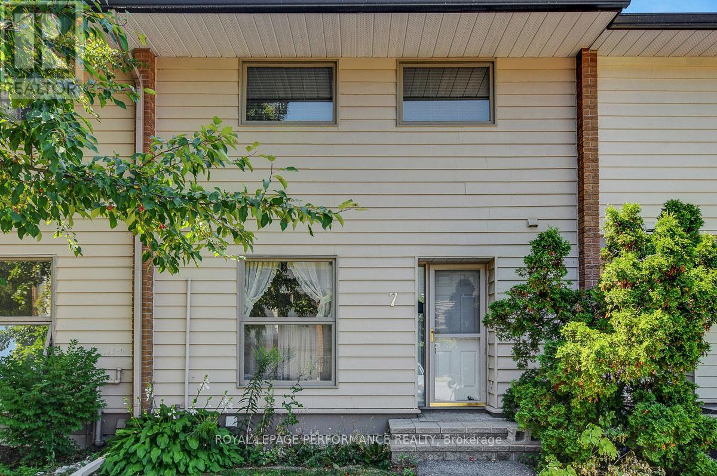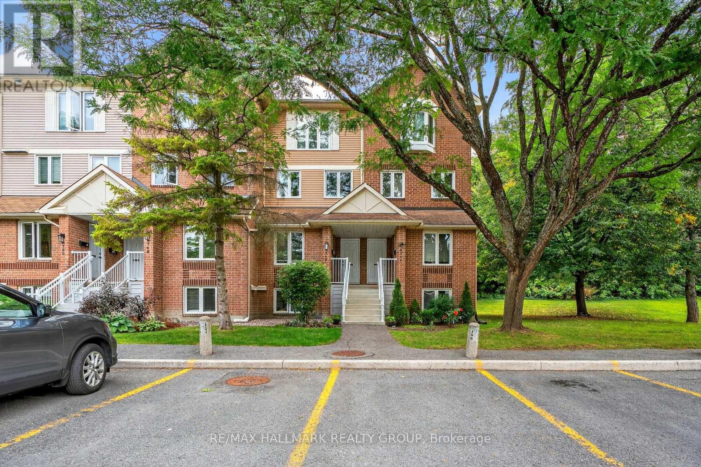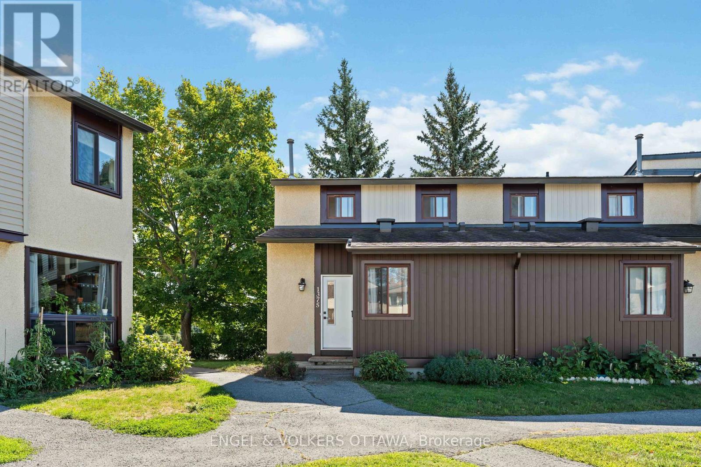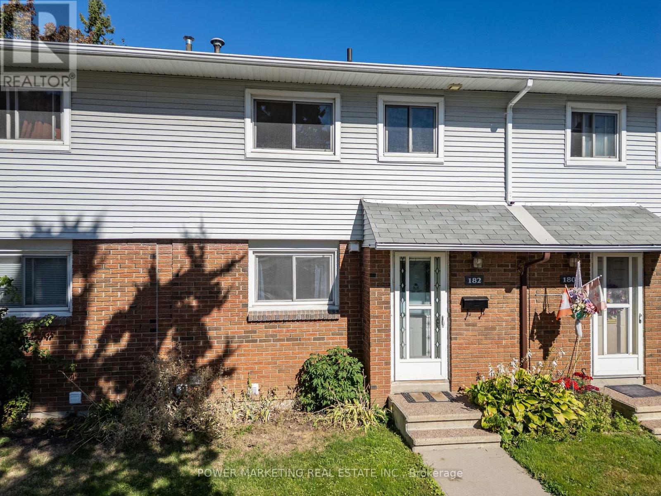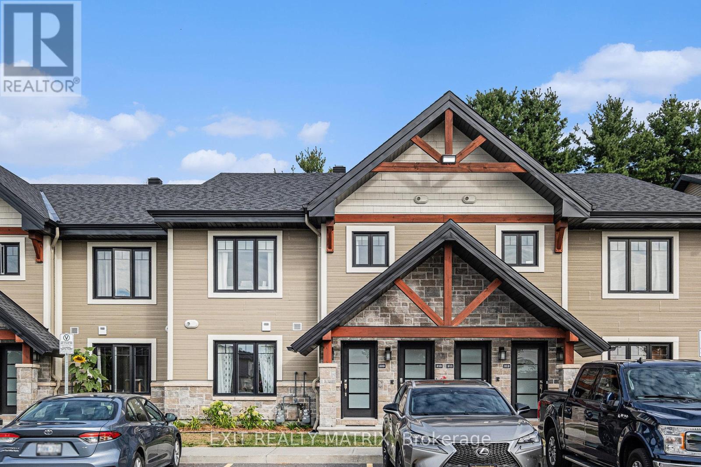Townhomes By Price
250 Shanly Private
Ottawa, Ontario
Unbelievable Opportunity! New Price! This is your chance to own an Upper Level Unit at a Lower Level Unit Price!! 250 Shanly Private – a bright and spacious 2-bedroom, 2-bath upper-level condo townhome in the heart of family-friendly Barrhaven. Ideally located directly across from the Minto Recreation Complex, this home features Two private balconies, one off the living room and another from the primary bedroom, plus the rare bonus of TWO parking spots!! Offering excellent flexibility and value! The open-concept main floor is filled with natural light and includes modern pot lights, fresh paint, and a functional layout perfect for entertaining or relaxing. The large kitchen provides ample storage and counter space, with in-unit laundry neatly tucked behind closet doors. Upstairs, the spacious primary bedroom includes double closets, a private balcony, and cheater ensuite access. The second bedroom is ideal for guests, children, or a home office. Located steps from top-rated schools, public transit, Stonebridge Golf Club, parks, and shopping, this home offers the perfect blend of lifestyle and location. Tennis courts are also just across the street, supporting an active, community-focused lifestyle. Recent updates include wallpaper removal, fresh paint, and professional electrical work to conceal wiring. A great opportunity to get into the market for First Time Home Buyers, Investors and Downsizing *Some Photos Virtually Staged* (id:50982)
2232 Bois Vert Place
Ottawa, Ontario
Two bedroom, three bathroom lower unit in a great location just across the street from Aquaview pond. This super functional layout offers a spacious eat-in kitchen with lots of cupboard and counter space, a formal dining area and generous living room. The lower level features two good sized bedrooms each with their own ensuite bath, laundry room, and a storage room. With hardwood floors, a newer furnace, in a great location walking distance to shopping, transit, restaurants, bike and walking paths, schools and parks this home offers great value. Freshly painted, new counter tops and back splash, and new carpet.Vacant and ready to go. (id:50982)
6 Pennington Lane
Ottawa, Ontario
Well maintained and updated condo townhome in a small enclave ( 7 townhomes) with single car garage on quiet dead end Lane in Blackburn Hamlet. Bright and oversized living room with hardwood floors overlooks the back garden / terrace. Private and low maintenance backyard includes a 10′ x 14′ hardtop gazebo. Newer kitchen with ceramic backsplash and new ceramic floors (2025) offers load of storage and counter space, additional matching cabinets were added to the long foyer that is adjacent, along with mirrored closet doors. The foyer also boasts brand new ceramic floor as does the 2 piece powder room near the entrance which also has a newer granite top vanity. All 4 bedrooms are generously sized and can accommodate double size beds and the primary can accommodate a king size bed. Ceiling lights added to all bedrooms. Furnace and A/C 2021. The rental hot water tank is being replaced Oct 8th. Ceilings in the living, dining & master bedroom were de-stippled (smooth ceilings) & pot lights added in living, dining & kitchen , master bedroom & basement family room., The lower level family room is oversized and wood paneling walls were removed to add drywall . Convenient basement powder room w/newer vanity & fixtures, cold storage room with built in shelving and a combination laundry & furnace room compete the basement. The garage has additional built in shelving and has inside access. The exterior entrance to the home has newer interlock stone covered porch. Well managed self managed condo, Visitor parking at the end of the lane. Condo status certificate has been ordered by the owner and will be provided to interested Buyer’s. Condo fee includes water, building insurance, roof shingles, snow clearance of the lane. Super clean home! (id:50982)
50a Sumac Street
Ottawa, Ontario
This end-unit townhome with a thoughtful layout and a fresh coat of paint is not only the largest model in the development, but it’s also situated in one of the best locations within it! The main floor features a living room filled with natural light from oversized windows and offers direct access to the backyard patio, creating a seamless flow between indoor and outdoor living. The U-shaped kitchen with a front-facing dining area is equipped with dark wood cabinetry, marble-look counters, and stainless steel appliances. Upstairs, four well-proportioned bedrooms each enjoy warm-toned flooring, generous natural light, treetop views, and well-proportioned closets. The 4-piece bath is finished with a tiled tub and shower surround, extended vanity, and bright lighting, ensuring both style and convenience. On the lower level you’ll find a bedroom, a functional 3-piece bathroom, a bright laundry area with cabinetry and a utility sink, along with space for storage. Outdoors, the private backyard is designed for low-maintenance enjoyment, with a stone patio, lattice-style fencing, and mature trees providing ample natural shade. A large storage shed offers excellent space for seasonal items and tools, while a convenient rear entrance provides direct access to a walking path that runs throughout the neighbourhood. Situated in a welcoming community within Ottawa’s east end, offering a mix of suburban tranquility and urban convenience, residents enjoy quiet, tree-lined streets while being just minutes from transit, grocery stores, shopping centres, restaurants, and fitness facilities. For those that enjoy being out in nature, this home has multiple parks within walking distance and is just minutes from the Ottawa River and its network of nature trails. Make this wonderful starter home yours today! (id:50982)
517 Ozawa Private
Ottawa, Ontario
Welcome to 517 Ozawa Private, a stylish and thoughtfully designed Mattamy Haydon model townhome in the heart of Wateridge Village, one of Ottawas most dynamic and desirable communities. Built in 2019, this 1,223 sqft condo townhome offers the perfect blend of modern convenience, smart layout, and nature-integrated urban living all just minutes from downtown Ottawa.Step inside and discover a home that maximizes space and comfort. The main floor boasts a bright, open-concept living area that flows seamlessly between the living room, dining space, and kitchen. Whether you’re preparing a quiet dinner or hosting friends, this layout makes everyday living effortless. Natural light pours in through large windows, creating an inviting and airy feel throughout. Upstairs, you’ll find two spacious bedrooms, each with ample closet space, along with a well-appointed full bathroom. The convenience of in-unit laundry tucked neatly away adds practicality to your daily routine. One of the true highlights of this home is the private rooftop terrace on the top level. This unique outdoor space offers endless versatility: enjoy morning coffee with a view, unwind after work, or entertain guests under the stars. Its a rare feature that adds real lifestyle value, and it’s usable across all seasons of the year. Wateridge Village is more than just a neighborhood, it’s a vibrant, growing community rooted in Canadian history and surrounded by nature. Here, you’ll enjoy access to scenic walking and cycling paths, beautiful parks, and the nearby Ottawa River. The upcoming public elementary school just steps away will be a fantastic asset for young families and future resale value. Move-in ready and low-maintenance, this is your opportunity to get into a fast-growing, well-connected community without compromising comfort, style, or lifestyle. Condo Fee Includes: Building Insurance, Garbage Removal, General Maintenance and Repair, Landscape, Management Fee, Reserve Fund Allocation, Snow Removal (id:50982)
492 Briston Private
Ottawa, Ontario
This beautiful 2 bedroom, 1.5 bath two level stacked condo offers over 1,200 square feet of thoughtfully designed living space, blending comfort, function, and style. The main level features a spacious floor plan with separate living and dining areas, a cozy wood burning fireplace, a well appointed kitchen with an eat-in area, a convenient powder room, and access to a private deck, perfect for morning coffee or evening relaxation. Upstairs, you’ll find two generously sized bedrooms, a full bath and an in unit laundry for everyday convenience. The primary bedroom also enjoys access to a second private deck, where you can unwind and take in the views. Flooded with natural light and ideally located close to schools, shopping, transit, and all amenities, this home offers the perfect balance of space, style, and convenience. Some photos have been virtually staged. (id:50982)
3 – 21 Midland Crescent
Ottawa, Ontario
Beautifully updated 3-bedroom, 2-bathroom condo townhome nestled in the heart of family-friendly Arlington Woods a vibrant community surrounded by parks, trails, and top-rated schools. This modern home offers exceptional value and space for growing families, first-time buyers, or investors. Step into a bright and spacious living and dining area. The renovated kitchen features stainless steel appliances, ample cabinet space, and a sunny breakfast area with access to your private, fully fenced backyard. Upstairs, three generously sized bedrooms and a beautifully updated full family bathroom. The fully finished lower level includes an additional bedroom and a second full bathroom. Enjoy being just a short walk to public transit, shopping, schools, and recreation. Explore nearby walking trails, a dog park, and bike paths. This move-in-ready home combines comfort, location, and lifestyle. (id:50982)
7 Carmichael Court
Ottawa, Ontario
Affordable 3 Bedroom, 2 Bath Condo Townhome in sought-after Beaverbrook. Fantastic opportunity to live in this family-friendly, mature neighbourhood, walking distance to parks and schools. Main level features kitchen, formal dining room, powder room, living room with access to maintenance-free, fenced backyard with no rear neighbours. 3 generous-sized bedrooms and a full bathroom on the 2nd level. Unfinished basement with potential to finish to your tastes. 2 parking spots in front of unit. Easy access to March Rd Shopping and 417. Quiet, well-run complex with inground pool and playground. Property being sold ‘as is, where is’ (id:50982)
B – 6746 Jeanne Darc Boulevard
Ottawa, Ontario
Looking for quiet serenity, this beautifully maintained 2 bedroom, 1.5 bath upper level condo offers a bright, carpet free interior with fresh paint throughout, nestled at the quiet end of a forest-backed complex. Enjoy a spacious open-concept living/dining area with a cozy wood burning fireplace and opens to a private balcony with peaceful views of green space. A sunny eat-in kitchen and convenient powder room complete the main level. Upstairs features a generous primary bedroom with wall-to-wall closets and its own private balcony, a full bathroom, a bright second bedroom, and in-unit laundry/storage. Steps from playgrounds, Ottawa river, bike path, trails, Petrie Island Beach, and walking distance to transit, grocery, LCBO, and more. With easy access to Place dOrléans Mall, Centrum Plaza, and the LRT this creates a rare opportunity to own in a highly desirable location surrounded by natural beauty and everyday amenities. (id:50982)
58 – 1375 Bethamy Lane
Ottawa, Ontario
Welcome to this well-maintained 3 bedroom, 3 bathroom condo townhome featuring a functional layout and stylish updates throughout. On the main floor, you’ll find a convenient bedroom that can also serve as a home office, a bright living and dining area with direct access to the fenced backyard, and a refreshed powder room with newer tile and vanity. The kitchen offers additional storage with added cabinetry, while the freshly painted interior and newer tiled foyer give the home a fresh, updated feel. Upstairs are two additional bedrooms, each a great size, along with an updated full bathroom designed with comfort and style in mind.The fully finished lower level extends the living space with a versatile rec room, an additional room which can be used as an office, plus an added bathroom and laundry area, convenient for family living or hosting guests. Recent renovations include updated bathrooms, added kitchen cabinetry, a newer tiled foyer, and other thoughtful touches that make this home move-in ready. Located within walking distance to schools, shopping, parks, and amenities, this townhome combines convenience, comfort and a great neighbourhood setting. (id:50982)
182 – 1045 Morrison Drive
Ottawa, Ontario
DONT MISS THIS! Discover this beautifully renovated condo townhome in a quiet, family-friendly neighborhood. Offering the size and privacy of a freehold townhome with the convenience of condo management handling exterior maintenance, this home truly gives you the best of both worlds.Freshly painted and move-in ready, it features new appliances, a carpet-free interior, a fully fenced backyard, and a finished basement with a two-piece bathroom and large windows. The bright main level boasts a spacious living room, dining area, and kitchen with direct access to the backyard ideal for family gatherings, entertaining, or gardening. Upstairs, you will find three generous bedrooms and a full bathroom, offering plenty of room for the entire family.This home also offers two entrances: one from inside the condo community, and a second from the back with direct access to the main door on Morrison Drive, adding both convenience and privacy.Located in desirable Redwood Park, this home is close to schools, parks, shopping, Queensway Carleton Hospital, Algonquin College, and offers easy access to Hwy 417 and the future LRT. One parking space is included, and the condo fee covers water, exterior repairs, snow removal, and reserve fund allocation.A fantastic opportunity, priced to sell and full of potential this townhome is ready for its new chapter! (id:50982)
210 – 83 St Moritz Terrace
Russell, Ontario
OPEN HOUSE, Sunday, October 5, 12-2pm. Prepare to be wowed by this stunning 2nd-level condo in Embrun – Modern, bright, and absolutely jaw-dropping! From the moment you step inside, natural light pours across the sleek open-concept layout, creating a space that feels both elegant and inviting. At the heart of this condo, the designer kitchen steals the show with its stylish center island, abundant cabinetry, and stainless steel appliances included. Perfect for hosting or simply indulging in everyday luxury. The dining area flows seamlessly to your private covered balcony, where you’ll take in peaceful forest views and no rear neighbours a rare and coveted find. With 2 bedrooms, including a comfortable primary suite with a large closet, and a modern 4-piece bathroom, this condo blends comfort with style. Every detail radiates sophistication and functionality. With 1 convenient parking spot and a location close to everything Embrun has to offer shops, trails, and community charm you’re not just buying a condo, you’re stepping into a lifestyle. (id:50982)
Other Types Of Properties

Risk Free Guarantees
- We will sell your home guaranteed – or we’ll buy it ourselves!
- If you ever feel as though we are not holding up our end of our contract – you can cancel our agreement at any time.
- As a loyal client of ours, you have access to our moving truck for free!
- If you decide you’re not happy with your new home within 12 months, just let us know. We will buy it back or sell it for free.

