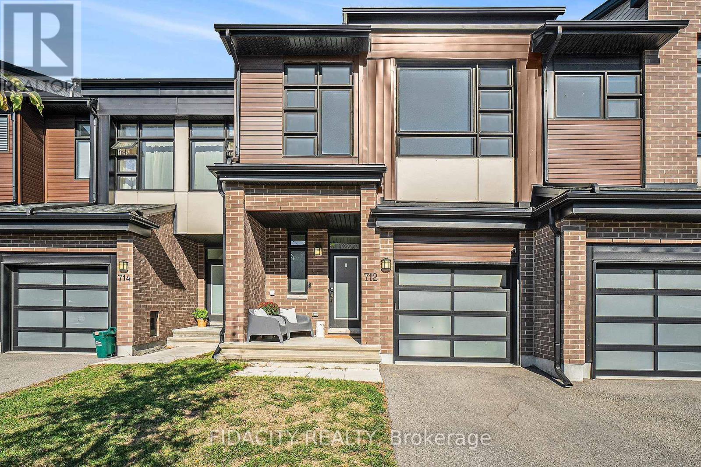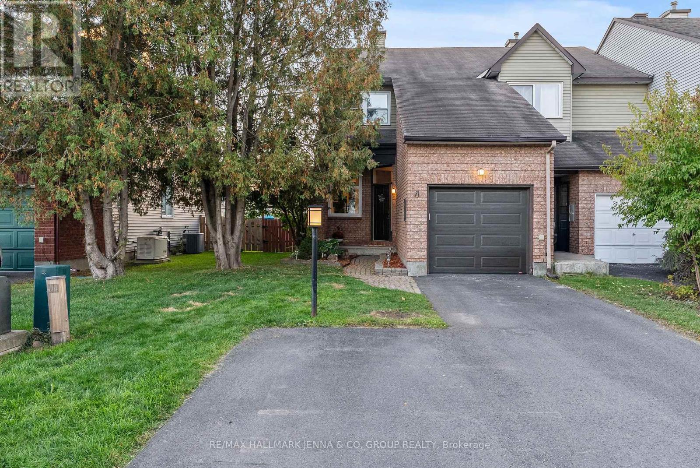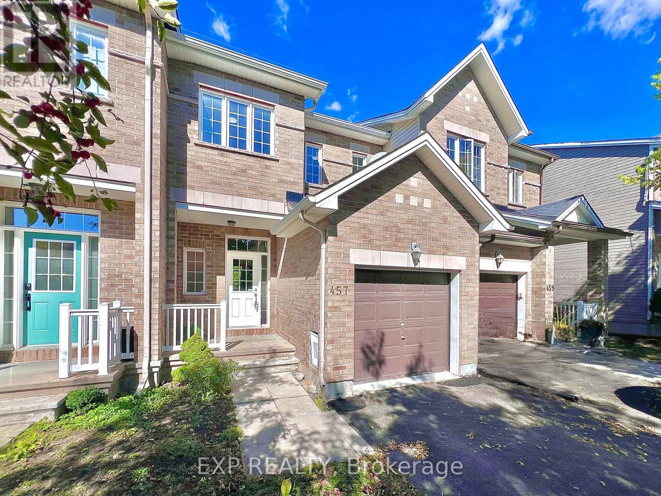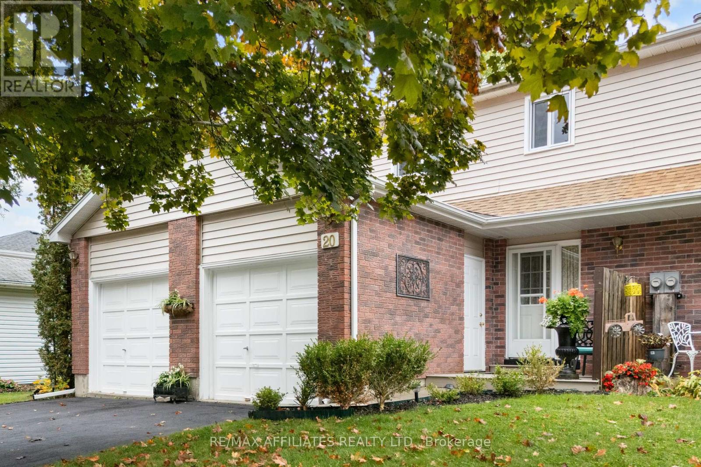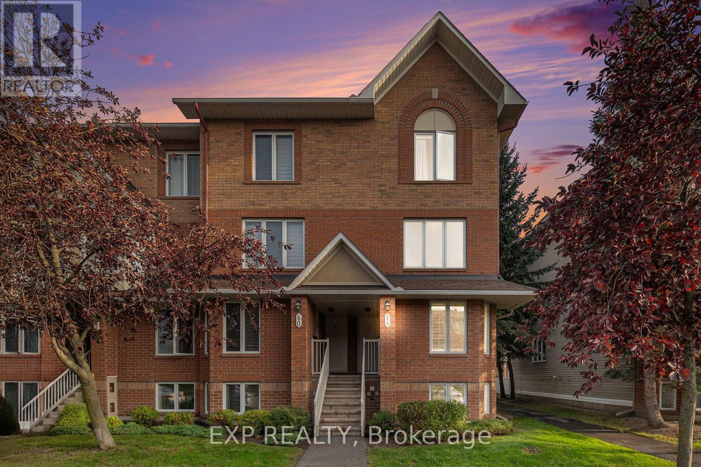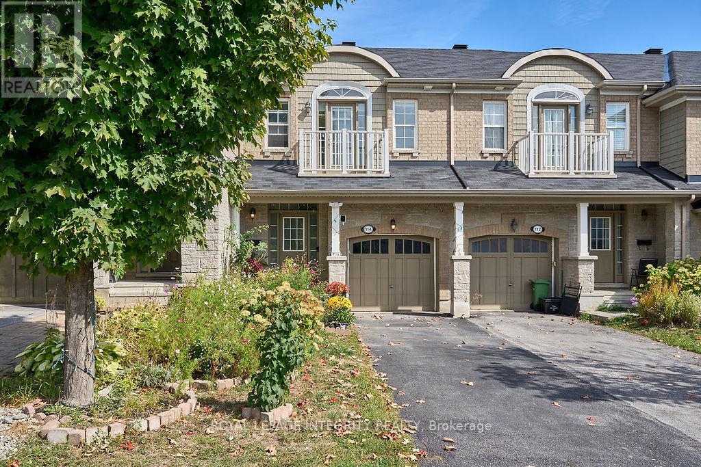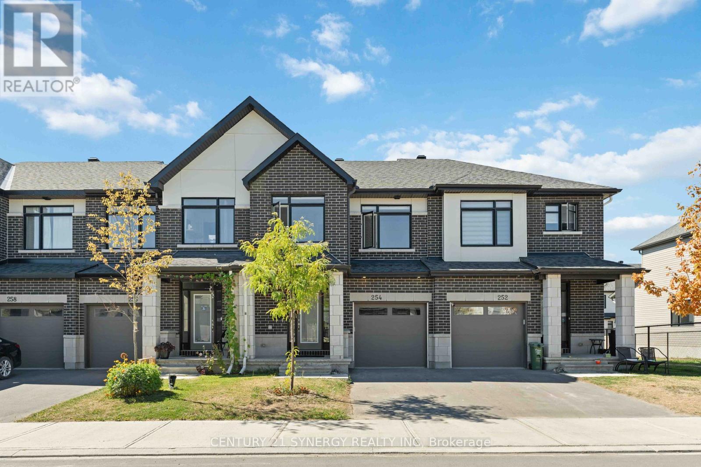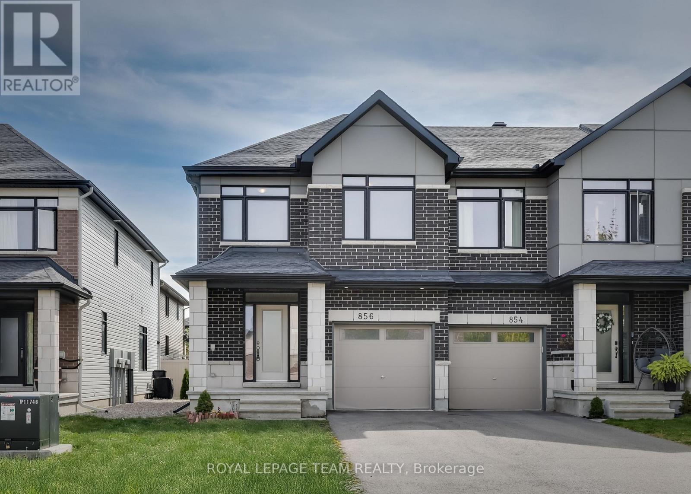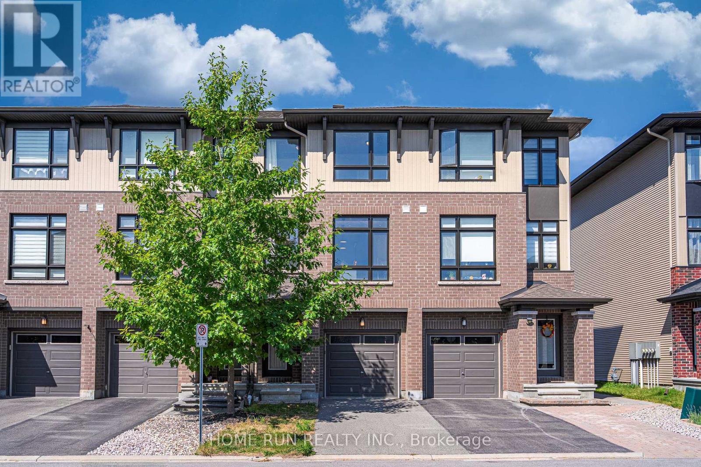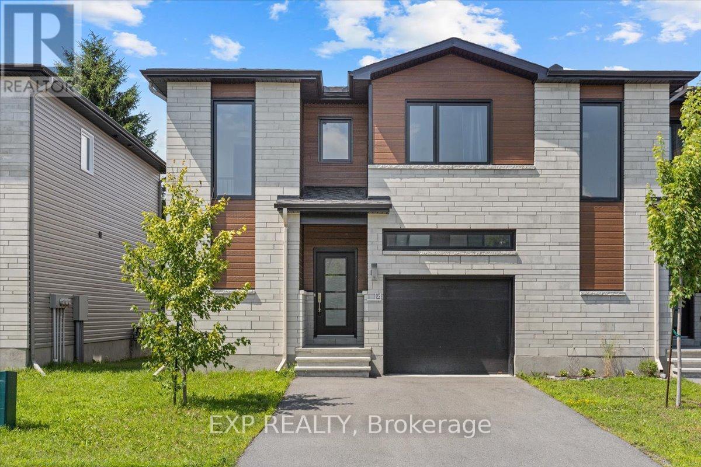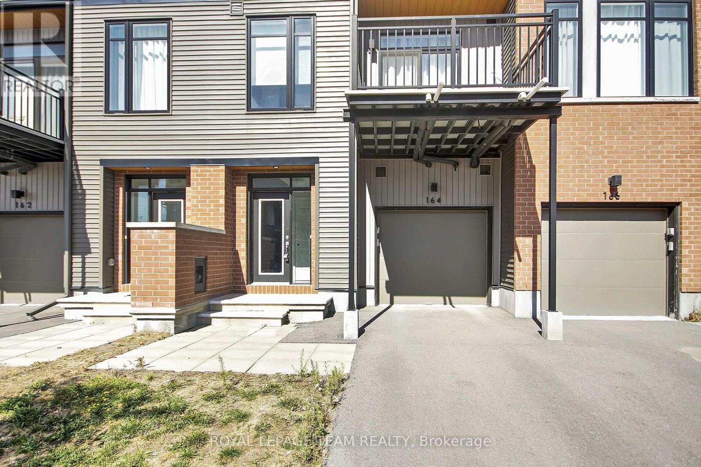Townhomes By Price
712 Twist Way
Ottawa, Ontario
712 Twist Way represents the pinnacle of townhome living in the sought-after community of Blackstone. Constructed by renowned builder Urbandale, this luxurious home is loaded with high-end finishes and thoughtful upgrades throughout. A spacious foyer and mudroom welcome you into the main level, where 7″ oak hardwood flooring flows throughout. The custom Laurysen kitchen is a true showpiece, featuring soft-close oak cabinetry, a 10′ quartz island with breakfast bar, built-in hood insert, custom coffee bar with open shelving and wine fridge, gas Bertazzoni range, under-cabinet lighting, pots and pans drawers, microwave insert, and a walk-in pantry. The open-concept design offers ample room for a full dining table and overlooks the stunning living area, where floor-to-ceiling windows soar two stories high, flooding the space with natural light. A modern gas fireplace with a full-height feature wall and open shelving adds warmth and style. Up the hardwood staircase, you will find three spacious bedrooms, a loft with Juliet balcony, laundry, and a secondary bath with quartz counters and black fixtures. The primary suite fits a king-size bed and features a custom accent wall, limewashed details, blackout blinds, a walk-in closet with built-ins, and a spa-like ensuite with quartz counters, black hardware, and a standalone glass shower with niche. The fully finished lower level offers great natural light, an accent wall, and a bathroom rough-in, perfect for future use. The backyard is fully fenced with PVC fencing, a beautifully landscaped yard, and a deck ideal for entertaining. Additional features include a garage with 240V EV charger outlet, two-car driveway, and upgrades throughout from interior doors and high end lighting down to the small details like custom floor vents have been elevated. Located near amazing schools, transit, shopping, and more- this is Blackstone living at its finest! (id:50982)
8 Alfa Street
Ottawa, Ontario
***OPEN HOUSE SATURDAY OCT. 4th 2-4PM*** Welcome to 8 Alfa a beautifully renovated end-unit townhome tucked on a quiet, family-friendly street in one of the city’s most desirable and growing neighbourhoods! Offering nearly 1,700 sq. ft. of stylish living space plus a finished basement, this home is move-in ready and designed for comfort. The open-concept main floor features a bright, open living dining area with updated flooring, and updated kitchen (approx.. renovated in 2012), perfect for everyday living and entertaining. Large windows and patio door fill the space with natural light. Upstairs, you’ll find a generous primary retreat complete with a beautifully updated ensuite and a walk-in closet with built-in organizers. Two additional bedrooms and a full bath provide ample room for family or guests. The finished basement adds valuable living space with a rec room, with a cozy wood-burning fireplace, storage, and versatility to suit your needs. Step outside to enjoy a private backyard with a large deck with gazebo, an ideal spot for BBQing, relaxing, or watching kids play. With an extra deep lot for a townhouse (113 feet), and no direct rear-facing neighbours, you’ll love the added privacy and peaceful setting. Close to schools, parks, shopping, and more, this end-unit gem truly has it all style, space, and location! Updates include Furnace and A/C (2015), Windows (2015). (id:50982)
457 Foxhall Way
Ottawa, Ontario
Welcome to this beautifully updated Urbandale Sunnyvale model, a true turn-key home with no rear neighbours backing onto protected green space (Deevy Pines Park). Freshly painted with new carpet, modern light fixtures, and stainless steel appliances including a new stove, hood fan, and fridge (2025) The open-concept main level offers a spacious kitchen with plenty of cabinetry, counter space, and pantry, flowing seamlessly into the dining and living area with a cozy fireplace. Upstairs features 3 generous bedrooms, including an oversized primary with walk-in closet and ensuite with a deep soaking tub. The finished basement boasts large window for natural light, perfect for a family room, home office, or gym. Outside, step into nature with direct access to walking and biking trails, while still being close to schools, parks, splash pads, sports fields, and public transit. This move-in ready home combines modern updates with a family-friendly layout in an unbeatable location. Don’t miss it! book your private viewing today! (id:50982)
20 Garden Avenue
Perth, Ontario
Not all townhomes are created equal. This end-unit in Perthmore comes with the kind of extras that make daily life easier and more enjoyable: a private double driveway, a partially insulated double car garage, and a large fully-fenced yard enhanced with mature hedges and gardens. From the curb appeal to the large outdoor space, this feels more like a detached home yet at an accessible price point. Step inside to a bright and updated main floor. The kitchen features freshly painted cabinetry and a decorative backsplash (2025), opening to a dining area with warm hardwood floors. Just beyond, the living room offers a cozy gas fireplace and new patio doors (2025) that walk out to the large deck and backyard. A refreshed powder room with new vanity adds style and function on this level. Upstairs, three comfortable bedrooms and a full bathroom provide space for the family. The finished lower level adds flexibility with a den, rec room, bathroom, and laundry room. Peace of mind comes with recent updates, including windows and patio doors (2025), shingles (2020), and A/C (2020). Move-in ready with fresh paint in the main living and kitchen area (2025), tidy interiors, and landscaped gardens, this home combines convenience, style, and space in one of Perth’s most desirable neighbourhoods. Welcome home! (id:50982)
74 Lakepointe Drive
Ottawa, Ontario
Welcome to 74 Lakepointe Drive – an elegant two-story, end-unit, 2-bedroom stacked condo townhome that perfectly blends style and sophistication. The chef-inspired kitchen has been thoughtfully updated with beautiful butcher-block counters and a charming breakfast nook, creating a warm yet refined space for morning coffee or casual dining. The sun-filled, open-concept living and dining area offers a spacious and inviting atmosphere, ideal for hosting gatherings or enjoying quiet evenings at home. Step onto your private balcony to unwind and take in the fresh air a perfect retreat after a long day. Nestled just steps from picturesque walking trails and the lake, this residence offers the ultimate in convenience with close proximity to boutique shopping, acclaimed dining, transit, and entertainment options. Whether you’re seeking a stylish first home, a low-maintenance lifestyle, or an exceptional investment, this property delivers a rare opportunity to enjoy elevated living in a vibrant, sought-after community. (id:50982)
485 Grey Seal Circle
Ottawa, Ontario
Gorgeous townhome in the heart of Riverside South, offering 2 bedrooms + loft that is easily converted to a 3rd bedroom, 3 bathrooms, and a fully finished lower level. Step inside to a welcoming tiled foyer with a convenient powder room and direct access to the garage. The open-concept main level is filled with natural light from the large window and features beautiful maple hardwood flooring, a spacious living room with 2 storey soaring ceiling, gas fireplace, and a dedicated dining area perfect for entertaining. The gorgeous kitchen is designed for entertaining with solid maple cabinetry, stainless steel appliances, a pantry, breakfast bar, under-mount lighting, and open to the 2storey living room and eating area offering both style and function. Eating area with patio door to fully fenced backyard. Upstairs you’ll find a spacious landing open to the big, bright and versatile loft space over looking the living room, the loft can easily be converted to a 3rd bedroom, ideal for a home office etc. The large and bright primary bedroom features a large walk-in closet. An additional bedroom and the main luxurious bathroom with a walk-in glass shower, and a deep soaker tub for relaxing after a long day, completing the 2nd floor. The fully finished lower level features a huge recreation room with pot lights and a large window, a super handy bathroom for convenience, and with plenty of storage space. Additional basement highlights include Berber carpeting with premium underpad, wrought-iron staircase spindles, and updated lighting throughout. Enjoy low-maintenance living just steps from parks, schools, walking trails, shopping, and public transit. This is a move-in ready opportunity in a fantastic, family-oriented community. Perfect for first-time buyers, downsizers, or families looking to enjoy a turnkey property in one of Ottawa’s most desirable neighbourhoods and beyond a great buy at this price. (id:50982)
114 Battersea Crescent
Ottawa, Ontario
Stunning townhome nestled in the privileged Richardson Ridge Kanata Lakes, a tranquility with the added bonus of no neighbors directly in front or behind! Three parking spots and plenty of parking space for visitors. A fabulous garden leads you to the charming covered porch, you’re greeted by an open-concept living space that’s pure sunshine and sophisticated style. 9 ceilings soar above gleaming hardwood floors, setting a welcoming tone throughout the main level. The luxury living and dining areas flow effortlessly into a chef’s dream kitchen, overlooking Judy Laughton Park. Picture yourself preparing culinary masterpieces on granite countertops, the oversize island a perfect gathering spot. Double sinks and sleek stainless steel appliances add a touch of elegant functionality. Upstairs, recently installed hardwood stairs lead to the bedrooms, all graced with plush laminate flooring. It’s a space designed for comfort and relaxation living. The master bedroom is a serene sanctuary, complete with 2 closets, a 4-piece ensuite, and a private BALCONY, with a steaming mug of coffee, you can watch the sunset paint the sky, or, under the celestial dance of the Aurora Borealis, find solace in the breathtaking spectacle. The finished WALKOUT basement features 2 bedrooms or can be offices with a view of the backyard and park; the laundry is conveniently located here. Step out into the deep east-facing backyard and soak up the morning sun while enjoying an outdoor barbecue with friends and family on a sprawling deck. The location is unbeatable, within walking distance to All Saints, parks, bus stops, and cafes. It’s within the Top School boundaries, ensuring a bright future for your little ones. With close proximity to shopping, gas stations, gyms, and other amenities, this home truly has it all. Don’t miss your chance to make this fantastic property your own and start living the Kanata Lakes lifestyle! (id:50982)
254 Finsbury Avenue
Ottawa, Ontario
Elegant, Modern & Bright, 3 Bed, 3.5-bath 2022 Built, Claridge Homes Gregoire model with 2160 sqft located in the family friendly Westwood neighbourhood, Central location with close proximity to schools and all shopping. The open-concept main floor is well designed, featuring an open style kitchen equipped with stainless steel appliances, along with quartz countertop, a spacious walk-in pantry & a large island. Perfectly suited for everyday life and entertaining guests. The open style and airy living and dining areas are filled with abundant natural light and hardwood flooring creating a warm and inviting feel along with an easy access to the backyard. Main floor also features a powder room, with quartz counter and direct entry from the garage. Upstairs, awaits for you a spacious Master bedroom complete with a walk-in closet and an ensuite bathroom with quartz countertop – Your own personal space to rest & relax. Upper floor also hosts two additional spacious bedrooms that come with a full bathroom also with quartz countertop and conveniently located laundry room. The finished basement with a fireplace adds value and flexibility to use it as a family room / home office / guest space / play area and comes with a full bathroom. All in all this home provides you with the style, space, comfort and the lifestyle you seek. Great opportunity to live in a prime location close to schools (High School & a New elementary school coming soon), Cardel Rec centre, short drive to multiple grocery stores, cafes, restaurants and all kinds of shopping stores to add to your convenience, Side note – Basement currently has a temporary wall for privacy which will be removed before the closing date. Room measurements are per builder’s layout plan. Builder delivered the house in March 2023 (id:50982)
856 Clapham Terrace
Ottawa, Ontario
Discover the perfect balance of comfort and convenience in this exceptional Claridge Penrose townhome, the largest and most sought-after model in the builder’s collection, offering approximately 2,315 square feet of well-designed living space. This end-unit stands out with extra windows and abundant natural light, creating an inviting atmosphere from the moment you arrive. The layout includes 3 bedrooms and 3 bathrooms, plus a fully finished basement that expands your options for entertaining or family living. The main level is anchored by hardwood flooring and pot lights that frame an open-concept living, dining, and kitchen area, where quartz countertops, stainless steel appliances, and a generous island make both everyday meals and gatherings a joy. The living room centers around a gas fireplace with a wood mantel, while a dedicated mudroom provides practical storage for boots, coats, and gear. Go upstairs through the hardwood stairs, and we will find the expansive primary bedroom features a spa-like 5-piece ensuite with a freestanding Roman tub, walk-in shower, and double vanity, while 2 additional bedrooms provide ample space for family or guests, sharing a luxury 4-piece ensuite. A convenient 2nd-floor laundry completes this level. The basement is bright and spacious with high ceilings, a finished family room, and a 3-piece rough-in for an additional bathroom, allowing for future customization. Outdoors, the Southeast-facing backyard is private and sunlit, ideal for morning coffee or weekend barbecues. Located in the family-friendly community of Stittsville South, this home is in the highly regarded All Saints High School district and within walking distance of parks and transit, with grocery stores, cafés, schools, and everyday conveniences close by. Combining the low-maintenance lifestyle of a townhome with the space and features of a detached property, this Penrose model is a rare opportunity to own a home that delivers on function and modern design. (id:50982)
90 Gooseberry Place
Ottawa, Ontario
Like-new Barrhaven townhouse, meticulously cared for and perfectly positioned with beautiful park views. This move-in-ready home backs directly onto a serene park, offering rare privacy and picturesque scenery, with equally impressive views from the front. The welcoming main level features a spacious foyer with inside garage access, a cozy family room, a convenient office nook, and direct access to your private patio and yard. Upstairs, soaring 9-foot ceilings and a bright open-concept layout connect the living room, dining room, kitchen, and balconyperfect for entertaining or relaxed everyday living. The sleek, contemporary kitchen boasts stainless steel appliances, and stylish cabinetry, ideal for any home chef. On the upper floor, youll find three sunlit bedrooms, a modern main bath, and a full laundry area. The primary suite offers a peaceful retreat with a walk-in closet and private ensuite. A generous basement provides excellent storage, keeping your home organized and clutter-free. Combining exceptional care, modern style, and an unbeatable location, this townhouse is a must-see for buyers seeking comfort and convenience in the heart of Barrhaven. Nestled in a quiet, family-friendly neighbourhood, its just a short walk to top-rated schools, scenic parks, beautiful trails, and convenient transit. Move-in ready and meticulously maintained, this property offers a rare blend of luxury, adaptability, and an unbeatable locationan opportunity you wont want to miss! (id:50982)
14 Livya Street
The Nation, Ontario
Stunning END UNIT Townhome, just 25 minutes from Ottawa! Welcome to this beautifully upgraded 3 bed, 3 bath home offering style, space and functionality in a prime location. With an open-concept layout, 9 ceilings and large windows, this home is flooded with natural light and designed for modern living. The heart of the home is the chef-inspired kitchen, complete with stainless steel appliances, extended-height cabinetry, elegant backsplash, quartz countertops, and a spacious island with breakfast bar perfect for casual meals or entertaining guests. The adjoining living and dining areas offer a seamless flow and are ideal for hosting family and friends. Upstairs, the generous primary bedroom features a large walk-in closet and a luxurious spa-like ensuite with double sinks and a glass walk-in shower. Two additional bedrooms, a full bathroom, and a convenient laundry room complete the upper level. The fully finished basement expands your living space with pot lights and stylish laminate flooring ideal for a family room, home office, or gym. All bathrooms feature timeless finishes and quartz counters throughout. Additional highlights include a double-lane driveway and end-unit privacy. Thoughtfully designed and move-in ready, this home truly has it all. (id:50982)
164 Visor Private
Ottawa, Ontario
OPEN HOUSE SATURDAT OCTOBER 4TH FROM 2 TO 4 PM WOW !! This 2 bedroom 1.5 bathroom still feels like a new home. In the heart of Kanata’s Emerald Meadows/ Trailwest’s sought after community close to all amenities. This home has beautiful oak tone flooring and hardwood railings. . The open concept living space flows seamlessly throughout the main floor. upgraded Kitchen cabinets, gorgeous stainless steel appliances that look brand new., loads of cupboard . and counter space. Conveniently located right off the dining area is an expansive balcony/deck. The south facing windows ensure the home is filled with natural light. Inside entry to your garage, and tons of storage. Modern light fixtures throughout the home. The over sized Primary bedroom includes an amazing walk-in closet, and large windows. The second bedroom is very spacious as well. This home is an EQ energy efficient home. You will fall in love with this home from the moment you walk in .This jome is still under Tarion WarrantyThere is a monthly road maintenance fee 145.70 a month. (id:50982)
Other Types Of Properties

Risk Free Guarantees
- We will sell your home guaranteed – or we’ll buy it ourselves!
- If you ever feel as though we are not holding up our end of our contract – you can cancel our agreement at any time.
- As a loyal client of ours, you have access to our moving truck for free!
- If you decide you’re not happy with your new home within 12 months, just let us know. We will buy it back or sell it for free.

