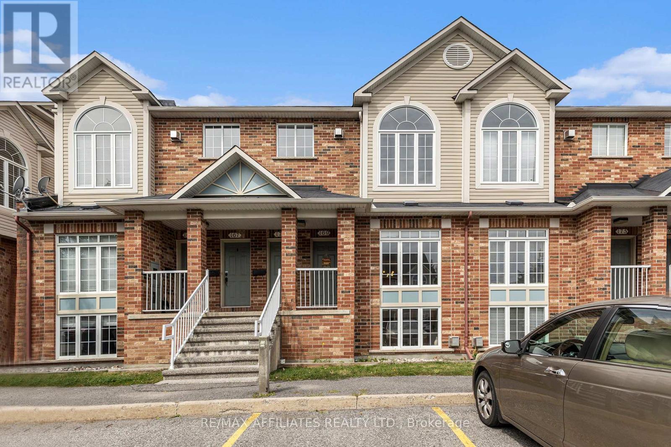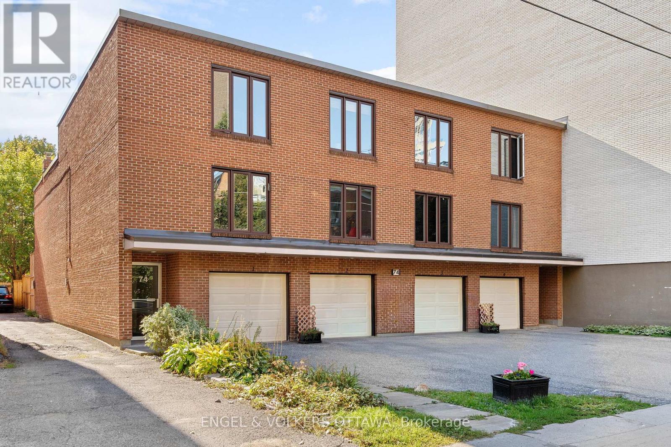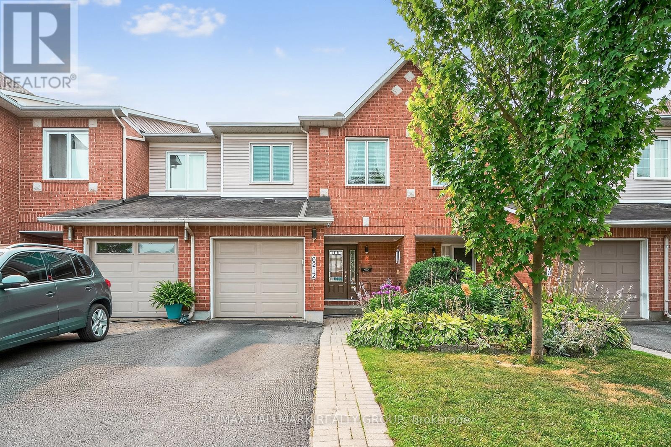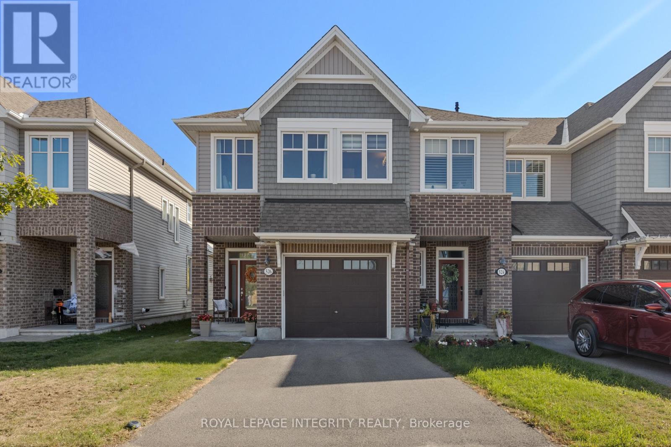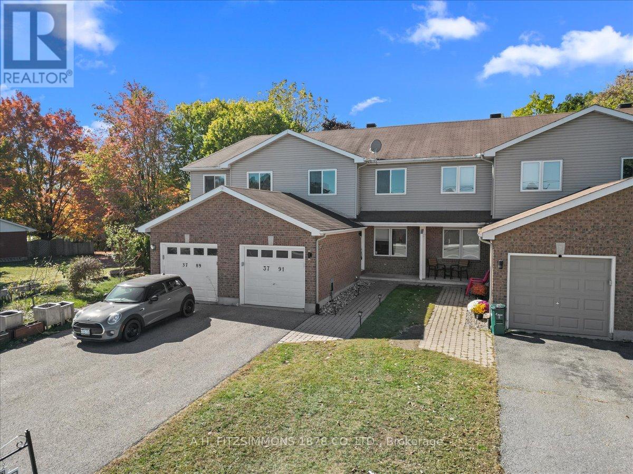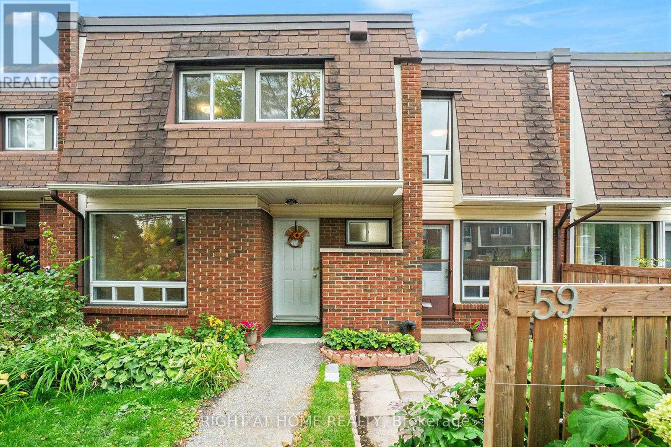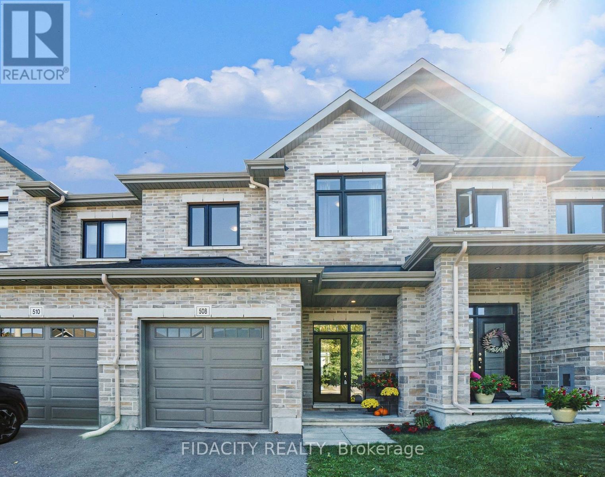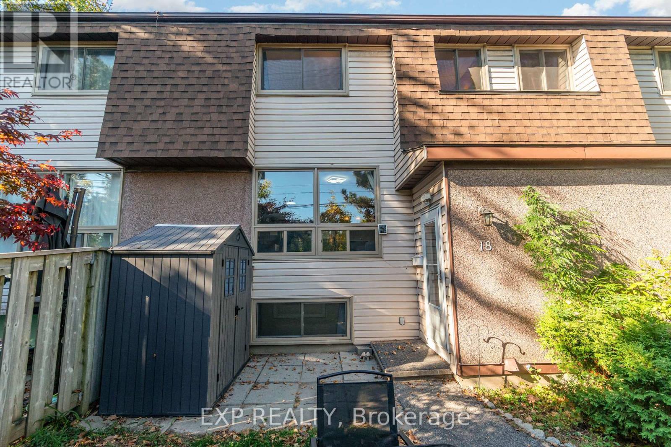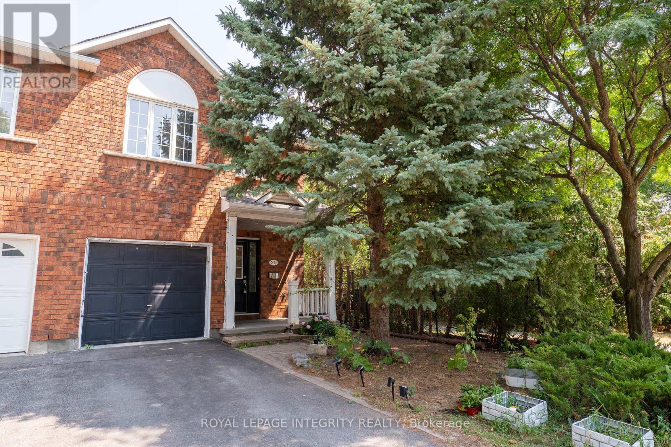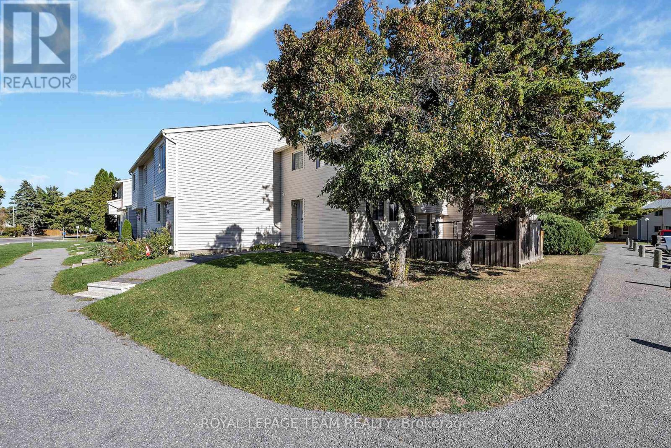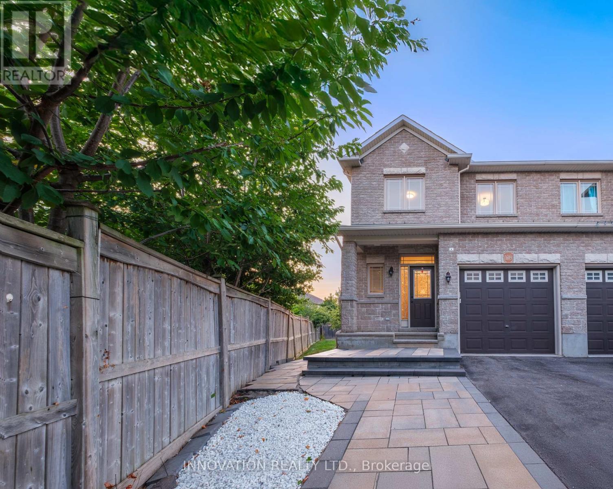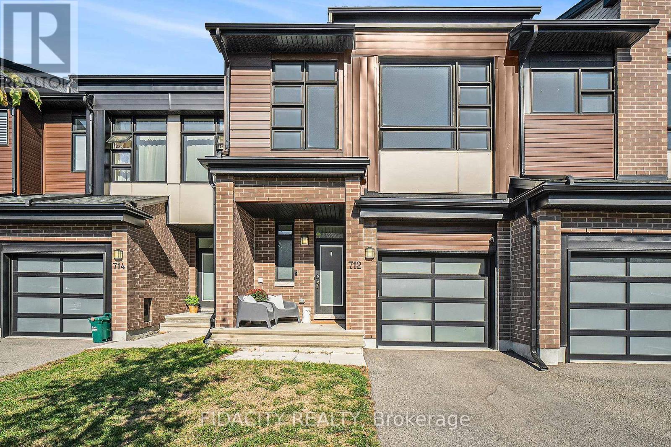Townhomes By Price
169 – 70 Edenvale Drive
Ottawa, Ontario
Within the boundaries of top-rated schools and walking distance to Earl of March SS, this stylish 2-bedroom Terrace home offers over 1300 sqft across two levels in the heart of Beaverbrook, one of Kanatas most sought-after communities. Designed for modern living, this residence offers a spacious open-concept main floor, an eat-in kitchen with convenient in-unit laundry, and direct access to a covered porch and private green space perfect for summer gatherings. The dramatic lower-level family room is the showpiece of the home, featuring soaring two-storey ceilings, oversized windows that flood the space with natural light, and a cozy fireplace that sets the stage for year-round comfort. The primary suite boasts a walk-in closet and direct access to a luxurious 4-piece bath complete with soaker tub and separate shower. A versatile second bedroom is ideal for family, guests, or a home office. Located steps from public transit and minutes to Kanatas technology hub, parks, trails, golf, and the shops and restaurants of Kanata Centrum, this home offers the perfect balance of convenience and lifestyle. Brand new SS Dishwasher installed (Sep 2025) (id:50982)
4 – 74 Somerset Street W
Ottawa, Ontario
Urban Living in the Golden Triangle! Move right into this amazingly large, sun filled townhome that feels like a house. Approx. 2500 sq. ft. of living space unfolds across sun-filled rooms, high ceilings, and beautiful Brazilian hardwood floors warming the rooms. The flowing layout balances formal and casual living, from the fireplace warmed, elegant living-dining room with custom built-ins and gas fireplace, to the open-concept redone kitchen and family room leading to a newly redesigned south-facing Deck 13.9 x 10.6 Terrace 13.9 x 11.5. The kitchen design cleverly incorporates a granite topped table that extends from the counters of the kitchen that invites you to sit and partake in a meal. Exceptional storage and cooking space. Upstairs, the private and spacious principal suite offers a serene retreat with full ensuite and lots and lots of cupboard space, while a separate wing provides two additional bedrooms and a full bath. The lower level adds versatile space for a rec room, home office, or guest suite with a 2pc bathroom and laundry. Extremely hard to find in the urban cores is the large , private garage that accesses right to the unit (20.10x 11.5). Additionally there is room for lots of storage. A rare combination of great space, natural light and a prime location this home offers the best of Ottawa’s urban lifestyle. With a Bike Score of 99 and Walk Score of 98 (Walker’s Paradise), this residence defines convenience and lifestyle. Steps from the Rideau Canal, Elgin Street resturants and cafés, Farm Boy, the best book shop Perfect Books, the NAC, Lisgar Collegiate, and Parliament Hill, everything you need is at your doorstep including the LRT (easy access to the train station) and footbridge to the University of Ottawa. Self managed condo with only 4 units. Pets ARE allowed. CCC170 Fee $497.00 average per month. (id:50982)
6212 Arbourwood Drive
Ottawa, Ontario
This impeccably maintained 3-bedroom, 3-bathroom row unit offers stylish living with numerous high-end upgrades, including a modern kitchen with quartz countertops, marble backsplash, stainless steel appliances, and task lighting, plus a stunning floor-to-ceiling pantry. The main floor features a dining room, welcoming living room, and a conveniently located powder room. Step outside to a maintenance-free backyard oasis, fully decked and fenced, featuring a 7-person Beachcomber hot tub, gazebo, and natural gas BBQ line – perfect for entertaining. Upstairs boasts spacious bedrooms, including a 3-piece ensuite in the principal bedroom, while the lower level offers a bright family room with high ceilings, laundry, and ample storage. Major upgrades within the last 15 years: patio door, front door, windows, shingles & ice shield, high-efficiency gas furnace, central air, garage door & opener. This home blends comfort, quality, and convenience in every corner! (id:50982)
526 Jackdaw Avenue
Ottawa, Ontario
** OPEN HOUSE: Saturday, October 4 & Sunday, October 5 at 2-4 PM** This stunning home features 9-ft ceilings and oversized windows that flood the interior with natural light. Enjoy complete privacy with no rear neighbours & a beautiful tree line and juststeps away from the park. The elegant kitchen is outfitted with high-end appliances, soft-close Muskoka cabinetry, granite countertops, a super-sized island, and a walk-in pantry. The open-concept dining and living area offers a gas fireplace, stylish lighting, and ample room for entertaining. Upstairs, the primary suite includes a spacious walk-in closet and an upgraded 4-piece en-suite with modern finishes. Additional bathrooms also feature granite countertops and upgraded fixtures.The finished basement includes a cozy family room with memory-foam under-padding for added comfort throughout. Upgraded oak wood flooring, a private backyard overlooking greenery, and a large garage with a private driveway sized to fit your SUV enhance the homes appeal. Additional features include a main-level laundry room, central AC, humidifier, and Energy Star certification. This home is ideally located just steps from a park and only minutes to schools, a recreation center, and shopping. (id:50982)
3791 Carp Road
Ottawa, Ontario
Great value in this freehold 3-bedroom, 3-bath townhome, ideally located just steps from the renowned Carp Fairgrounds. The home features a beautifully remodeled kitchen with new cabinetry, a breakfast island, granite countertops, and sleek dark appliances. Upstairs, you will find three spacious bedrooms, including a primary with convenient cheater access to the bathroom. The finished basement with a full bath provides additional living space, perfect for family or guests. An insulated attached garage keeps your car warm in the winter and cool in the summer, while the private backyard with no rear neighbors offers peace and quiet. This home is a perfect fit for first-time buyers, downsizers, or small families seeking both comfort and convenience. Come discover why Carp is such a beloved community and enjoy front-row access to all the exciting events at the Fairgrounds. Make sure to checkout the virtual tour for the full layout. (id:50982)
59 – 2939 Fairlea Crescent
Ottawa, Ontario
Move-In-Ready & Updated: Your Perfect First Home or Investment Opportunity! Step into a home where QUALITY and AFFORDABILITY meet. This 3 BEDROOM, 2 BATHROOM townhome with a FINISHED BASEMENT and PARKING INCLUDED has been meticulously updated with everything you need to truly feel at home. Updates include FRESH PAINT & NEW LIGHTING, BRAND NEW FLOORING, NEWER WINDOWS & DOORS, & UPDATED BATHROOMS including new toilets and a brand new bathtub that’s perfect for relaxing in with a glass of wine after a long day. Plus, the PROFESSIONALLY CLEANED carpets mean you dont have to worry about a thing – just move in and enjoy! Imagine sipping your morning coffee in your cozy, sun-filled living room, or take it outdoors on your private patio surrounded by a lush garden. For first-time buyers, this is the perfect entry into homeownership. No need to deal with costly renovations or time-consuming updates… they’ve already been done for you. And investors? This is a fantastic opportunity for a rental property with high-demand features in a prime location that guarantees easy tenant occupancy. Speaking of location: convenience is key. You’re minutes from all the essentials including Heron Gate Mall, Food Basics, Fairlea Park, and More! Commuting is a breeze here as public transit is right around the corner. Get off the sidelines and get into #59 at 2939 Fairlea Crescent (id:50982)
508 Bulat Court
Ottawa, Ontario
Welcome to 508 Bulat Court, a beautifully designed and newly built townhome tucked away on a quiet court in a desirable, mature neighbourhood where you will enjoy both modern living and the charm of an established community. This home offers a bright and inviting main floor with oversized windows that flood the space with natural light, an open layout anchored by a cozy corner gas fireplace with a striking stone surround, a spacious dining area, and a stylish kitchen featuring quartz countertops, a large pantry, a breakfast bar, and excellent sightlines across the entire level. Upstairs, you will find freshly installed carpeting throughout three generous bedrooms, a convenient laundry area, and a bright primary suite complete with a large walk-in closet and a modern ensuite showcasing a glass shower and contemporary finishes. The finished lower level adds valuable living space with a welcoming rec room with a large window, a fourth bathroom, and ample storage. The fully fenced yard provides privacy and a great space for kids or pets. Recently painted from top to bottom, the home shows beautifullyclean, bright, and move-in ready. Beyond the property itself, Bulat Court is a hidden gem: a peaceful, family-friendly court where kids can play safely and neighbours take pride in their community, all while being just a short walk to excellent schools, parks, grocery stores, gyms, restaurants, and major transportation routes. Whether you are hosting friends, working from home, or enjoying quiet evenings with family, this home offers the perfect blend of comfort, functionality, and style in a location that is hard to beat. (id:50982)
18 – 2640 Draper Avenue
Ottawa, Ontario
Welcome to this beautifully updated condo townhome in a family-friendly neighbourhood close to everything. Parks, schools, shopping, Algonquin College, public transit, Queensway Carleton Hospital, IKEA, and Bayshore Mall are all just minutes away.Plenty of natural sunlight fills every room in this home, which features no carpet throughout. The second floor offers two spacious bedrooms and a full 4-piece bathroom. The main floor, basement, and stairs have been fully renovated, showcasing modern finishes and durable luxury vinyl flooring.The main level features a modern open-concept kitchen with quartz countertops, an attached water purifier, and brand-new appliances including refrigerator, over-the-range microwave, dishwasher, cooking range, and dryer. The finished lower level expands your living space with two additional bedrooms, a newly renovated 3-piece bathroom, and in-unit laundry. Major updates include a new roof (2022) and new windows (2023), offering peace of mind for years to come. Located within walking distance to both elementary and high schools, as well as Morrison Park and a large open playground perfect for morning or evening walks. This home combines comfort, style, and convenience in an unbeatable location. (id:50982)
29 Kettleby Street
Ottawa, Ontario
Beautifully Updated End Unit in the Heart of Beaverbrook! This charming and tastefully updated end-unit townhome offers newly paint and refinished hardwood floors on the main level. The bright eat-in kitchen features stainless steel appliances, while the open-concept living and dining area is warmed by a gas fireplace and enhanced with elegant transom windows. Upstairs, a versatile loft provides the perfect space for a home office, yoga area, or potential third bedroom. The spacious primary bedroom boasts a cheater ensuite with a Roman tub and separate shower, complemented by a generous second bedroom. The fully finished basement expands your living space with a 3-piece bath, luxury vinyl flooring, and a large window for natural light. Step outside to your private fenced yard, complete with an Artisan gazebo, ideal for morning coffee or evening gatherings. Located within walking distance to top-rated schools, shops, parks, and transit, this home is perfect for a growing family. Furnace 2025. Roof 2015. No conveyance of any signed offers prior to 6:00 PM (EDT) October 8, 2025, as per Sellers written direction (Form 244). Seller reserves the right to consider a pre-emptive offer. (id:50982)
10 – 31 Malvern Drive
Ottawa, Ontario
Great Value in Barrhaven only 2 owners since 1977! Welcome to this 3-bedroom, 2-bathroom townhome condo with parking, located in a highly walkable Barrhaven neighbourhood close to schools, parks, shopping, and transit. The main level features hardwood floors that flow through the dining room and sunken living room, with a walkout to a private side yard complete with a storage shed and lovely mature tree. Hardwood continues on all staircases and the upstairs hallway. Escape to your large primary room with wall of closets. The home has been freshly painted for the new owner. Recent updates include a new roof (2024), fencing (2022), powder room (2020) paint (2025) and a furnace serviced in 2024. Additional parking spaces may also be available to rent for $50/month (buyer to confirm waitlist availability). An affordable opportunity in a fantastic location perfect for first-time buyers, investors, or down-sizers alike! All exterior improvements, landscaping, snow removal, parking, exterior building insurance, common area expenses and water included in the $420.00 a month condo fee. (id:50982)
1609 Westhall Way N
Ottawa, Ontario
Bright, Modern & Move-In Ready!Welcome to 1609 Westhall Way, a stunning 3-bedroom, 2.5-bathroom home in the highly sought-after Emerald Meadows community. This property perfectly combines comfort, style, and convenience for todays modern family.The open-concept main level features gleaming hardwood floors, smooth ceilings, and a spacious living/dining area with direct access to a private backyard patio. The chef-inspired kitchen showcases upgraded quartz countertops, abundant cabinetry, a sleek hood fan, stainless steel appliances, and a stylish backsplash.Upstairs, youll find three generous bedrooms, including a serene primary suite with a spa-like ensuite boasting a Roman tub. All bathrooms feature upgraded quartz countertops for a touch of luxury.The fully finished lower level offers a warm and inviting retreat with a gas fireplace and large windows that flood the space with natural lightperfect for family gatherings or movie nights. Elegant details throughout include pot lights, chandeliers, and upgraded fixtures.Parking is never an issue with a single-car garage and an expanded interlocking driveway that accommodates up to 4 vehicles. Outside, enjoy a well-maintained yard with a fabricated gazebo and outdoor furniture includedideal for summer evenings, BBQs, and relaxing with friends.Located in a family-friendly neighborhood with nearby parks and trails, this home is within walking distance of Bridlewood Elementary, New Fernbank High School, Shingwakons PS, and Maurice Lapointe. Everyday essentials are just minutes away at Metro, Superstore, Walmart, LCBO, and more. With excellent transit and quick access to major highways, commuting is a breeze.Move-in ready and pre-inspected for your peace of mindthis is the perfect home to start your next chapter in a vibrant and welcoming community. (id:50982)
712 Twist Way
Ottawa, Ontario
712 Twist Way represents the pinnacle of townhome living in the sought-after community of Blackstone. Constructed by renowned builder Urbandale, this luxurious home is loaded with high-end finishes and thoughtful upgrades throughout. A spacious foyer and mudroom welcome you into the main level, where 7″ oak hardwood flooring flows throughout. The custom Laurysen kitchen is a true showpiece, featuring soft-close oak cabinetry, a 10′ quartz island with breakfast bar, built-in hood insert, custom coffee bar with open shelving and wine fridge, gas Bertazzoni range, under-cabinet lighting, pots and pans drawers, microwave insert, and a walk-in pantry. The open-concept design offers ample room for a full dining table and overlooks the stunning living area, where floor-to-ceiling windows soar two stories high, flooding the space with natural light. A modern gas fireplace with a full-height feature wall and open shelving adds warmth and style. Up the hardwood staircase, you will find three spacious bedrooms, a loft with Juliet balcony, laundry, and a secondary bath with quartz counters and black fixtures. The primary suite fits a king-size bed and features a custom accent wall, limewashed details, blackout blinds, a walk-in closet with built-ins, and a spa-like ensuite with quartz counters, black hardware, and a standalone glass shower with niche. The fully finished lower level offers great natural light, an accent wall, and a bathroom rough-in, perfect for future use. The backyard is fully fenced with PVC fencing, a beautifully landscaped yard, and a deck ideal for entertaining. Additional features include a garage with 240V EV charger outlet, two-car driveway, and upgrades throughout from interior doors and high end lighting down to the small details like custom floor vents have been elevated. Located near amazing schools, transit, shopping, and more- this is Blackstone living at its finest! (id:50982)
Other Types Of Properties

Risk Free Guarantees
- We will sell your home guaranteed – or we’ll buy it ourselves!
- If you ever feel as though we are not holding up our end of our contract – you can cancel our agreement at any time.
- As a loyal client of ours, you have access to our moving truck for free!
- If you decide you’re not happy with your new home within 12 months, just let us know. We will buy it back or sell it for free.

