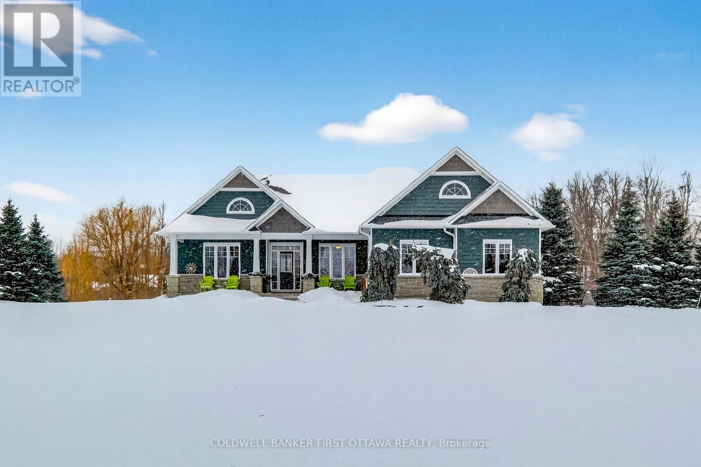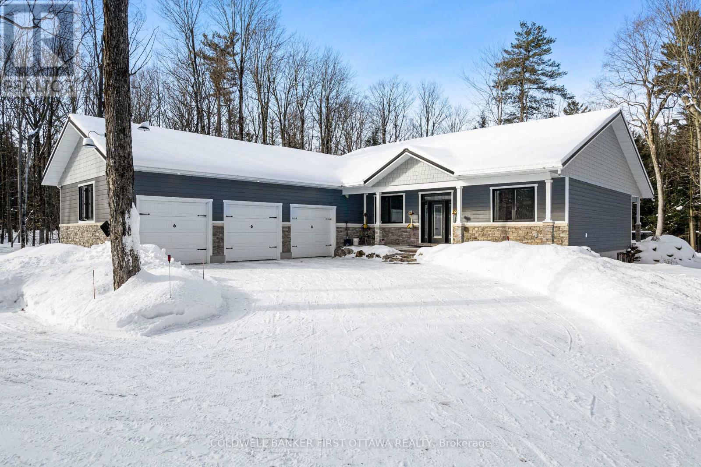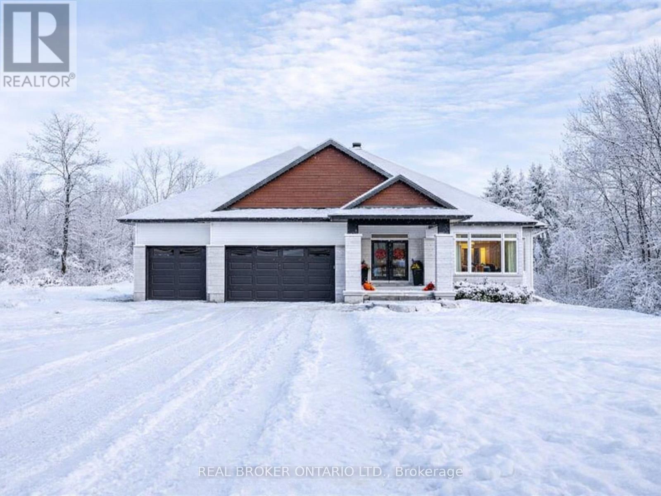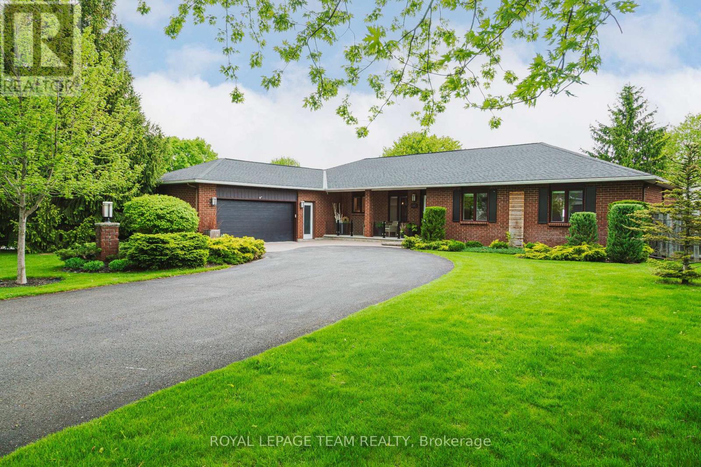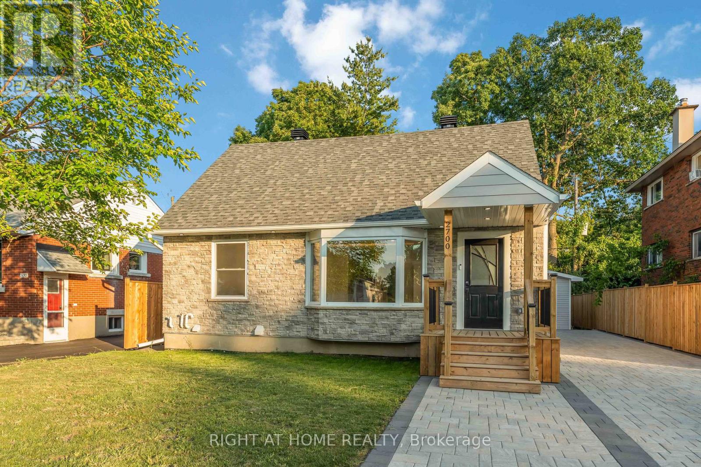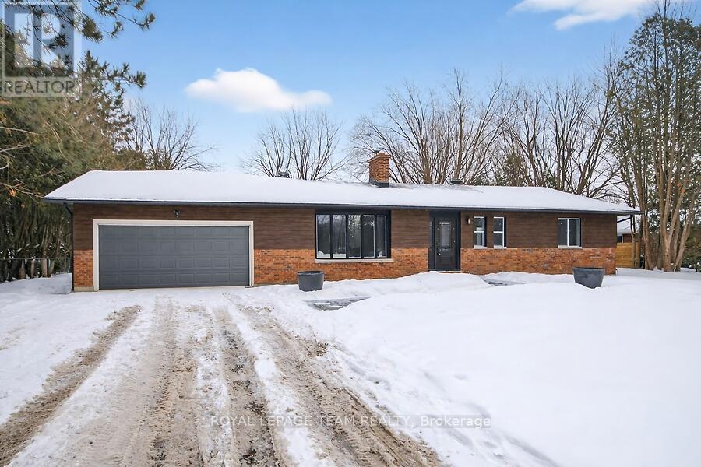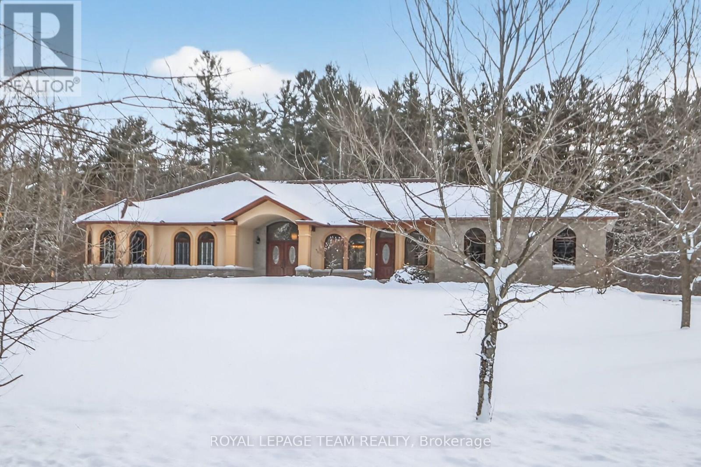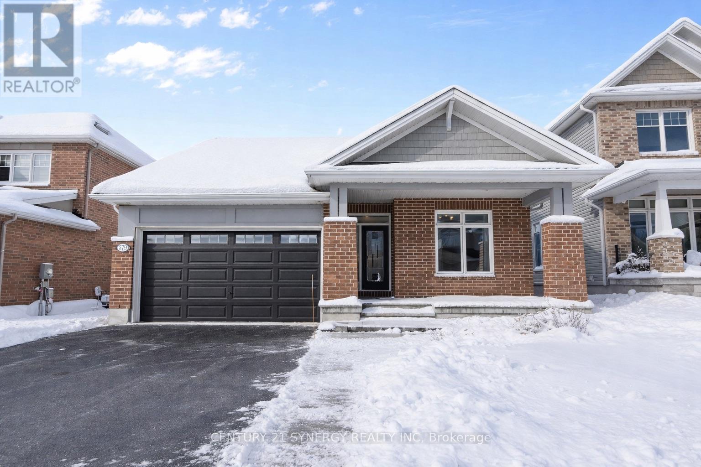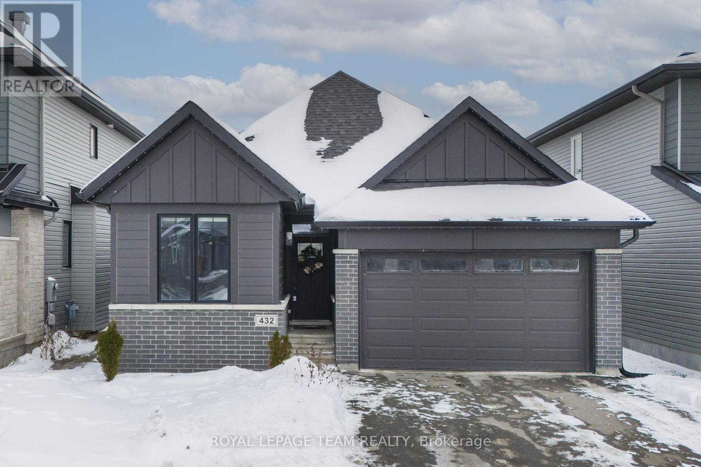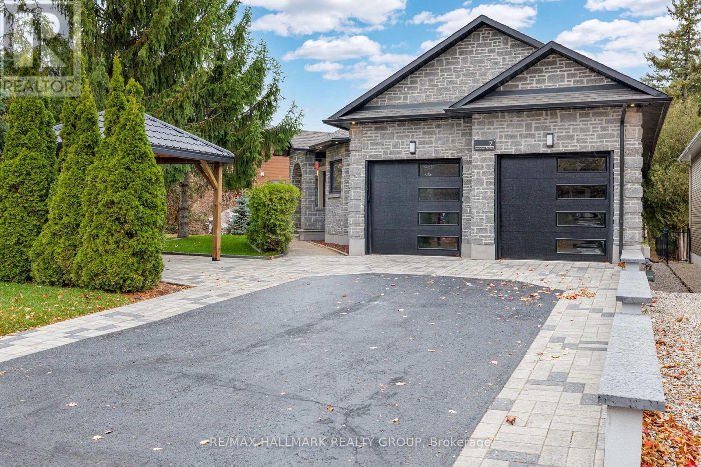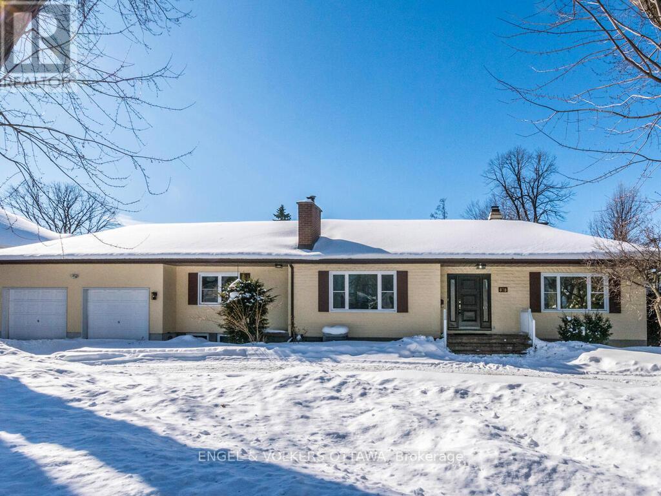Bungalows By Price
150 Ashton Creek Crescent
Beckwith, Ontario
Step into luxury with this award-winning Luxart Homes bungalow, located in the highly sought-after community of Ashton Creek. Just 10 minutes from both Ottawa, Carleton Place & Dwyer Hill, this multi-generational masterpiece offers a rare blend of rural tranquility and urban convenience. Situated on a private 1.4-acre grounds with picturesque weeping willows and mature tree-lined boundaries, the property offers the feel of an instant escape.There are over 2,200 square feet of bright living space on the main level, where gorgeous hardwood floors flow seamlessly through an open concept layout. Expansive windows fill the home with natural light, highlighting architectural details like the stunning tray ceilings in the dining room and living area. The chef-inspired kitchen is a masterpiece of function and style, equipped with custom built-ins, innovative soft close features and premium finishes. Relax by the gas fireplace in the living room or head to the primary suite, which offers direct access to the deck – perfect for enjoying a peaceful morning coffee. Spa-like ensuite and secondary bathrooms further enhance the experience with heated floors for ultimate comfort.The lower level expands your possibilities with a fully furnished apartment consisting of two well-furnished bedrooms, one with a 4pce ensuite. With its own gas fireplace, a separate entrance through the garage, and a walkout to the patio, it’s ideal for extended family or guests. Outside, your private oasis waits. Relax in the hot tub for a night of stargazing to loosen up tired muscles, or take a refreshing dip in the stunning pool.When you’re not enjoying your own private retreat, take a stroll down to the Ashton Brew Pub for an authentic pub ale or explore the treasures of local artists nearby. With every detail meticulously crafted to prevail, this isn’t just a house-it’s a home you’ll never want to leave. (id:50982)
155 Maplebush Trail
Drummond/north Elmsley, Ontario
Home of the finest quality, in prestigious Otty Woods neighourhood. Tucked into 2 acres at end of non-thru road, exquisite 2020 bungalow offers you a life of tranquility wrapped in nature. You also have deeded access to Otty Lake waterfront and miles of walking trails. The home’s gracious front porch welcomes you to sunny foyer with double closet. Wide open floor plan flows with light and hardwood floors. High 10′ ceilings and recessed pot lights create bright spaces thru the 2+2 bedroom, 3 full bathroom home. Elegant living room invites you to relax by the propane fireplace while overlooking the lovely outdoors, with deer meandering by. Designed for entertaining, living room includes Butler’s pantry with high-end Vicostone quartz countertops, built-in cabinets and wine fridge. Dining room attractive cove ceiling and oversized window onto nature. Ultimate gourmet kitchen offers premium Luxor cabinets, ceramic herringbone backsplash, quartz island-breakfast bar and walk-in pantry. Den, or ideal home office. You’ll love the palatial laundry room with large bright windows and quartz cabinets perfect for folding & organizing. Primary suite retreat has walk-in closet and walk-out to deck and landscaped yard; spa ensuite two-sink quartz vanity, touch-light mirrors and rain head glass shower. Second bedroom walk-in closet and its own access to 4-piece bathroom. Lower level family room propane fireplace, wiring for speakers and impressive cove ceiling with mood lighting around its perimeter. Big gym also wired for speakers. Two more bedrooms and 4-pc bathroom. Back yard’s Trex deck has two propane BBQ hookups, exterior lighting & wiring for speakers. Superiorly efficient Mitsubishi heat pump air handler for heat & cooling. Attic R70; walls R37. Auto 22kw Generac. Underground hydro line from road. Beyond your backyard, deeded access to 44 acres of trails plus waterfront with dock; swimming & fishing. Located on paved township road; garbage pickup & school bus. 10 mins Perth. (id:50982)
119 Ernest Way
Tay Valley, Ontario
Set on a dead end road in Tay Valley, this beautifully finished 3+1 bedroom, 3 full bathroom bungalow offers the perfect blend of modern comfort and natural serenity, all just 5 minutes from the charming town of Perth. The striking exterior, oversized driveway, 3 car garage and over 2 acres lot offer space to breathe and room to grow. Brighten every season with professionally installed Gemstone lighting. Inside, the home opens into a bright, airy layout with warm hardwood floors, large windows, and thoughtfully designed living spaces that feel both welcoming and refined. The heart of the home is the open-concept kitchen, dining, and living area, ideal for everyday living and effortless entertaining. The kitchen features an expansive island, ample cabinetry, a pantry and clean modern finishes. The living room invites you to unwind beside the fireplace, with natural light pouring in from every angle.The primary bedroom is a true retreat, complete with serene views, a calming colour palette, and a spa-inspired ensuite with a double vanity and walk-in shower. Additional bedrooms are generously sized and versatile, perfect for family, guests, or a home office.Downstairs, the fully finished walkout basement adds incredible living space, anchored by a cozy wood stove that makes it the perfect place to relax on cooler evenings. With an additional bedroom, full bathroom, and direct access to the backyard, this level is ideal for guests, extended family, or recreational use.Backing directly onto conservation land, the backyard offers unmatched privacy and a peaceful natural backdrop. Whether you’re enjoying morning coffee on the deck or taking in the quiet of the surrounding woods, this is a place where life slows down in the best way. Combining modern finishes, flexible living space, and a truly special setting, this home offers the best of country living with the convenience of town just minutes away. (id:50982)
1085 Lena Avenue
Ottawa, Ontario
Nestled within a private, park-like setting surrounded by mature trees, this beautifully renovated 3+1 bedroom bungalow offers approximately 2,400 sq ft of thoughtfully designed living space & an exceptional backyard retreat. The home blends modern comfort with timeless appeal, while maintaining a warm, welcoming feel throughout. The main level is designed for both everyday living & entertaining, featuring open & airy principal rooms filled with natural light. The spacious living room flows seamlessly into a chef-inspired kitchen complete with quartz countertops, high end stainless steel appliances, ample cabinetry, & generous prep space. A large dining area anchors the space, while the oversized family room offers a cozy gathering place with a gas fireplace & picturesque views overlooking the backyard & pool. Three generously sized bedrooms are located on the main level, including a serene primary suite with a walk-in closet & a four-piece ensuite. A full bathroom, powder room, & a convenient main-level laundry & mudroom add to the home’s practical layout & everyday ease. The fully finished basement expands the living space with a versatile recreation & games room along with a large additional bedroom currently set up as a home gym. This lower level provides flexibility for guests, hobbies, or multi-generational living. Step outside to your own private backyard oasis. Designed for entertaining & relaxation, this space features a cedar deck, an inground saltwater pool with solar heating, a striking poolside fire bowl, & a motorized retractable awning. Extensive landscaping, interlock walkways, lush gardens, & ambient outdoor lighting create a tranquil setting that feels like a personal resort. Ideally located close to parks, schools, scenic trails, & the charm of Manotick Village, with walkable access to a public boat launch & quick connections to Highway 416, this home offers the perfect balance of privacy, lifestyle, & convenience. (id:50982)
2700 Priscilla Street
Ottawa, Ontario
Fully Renovated 1-1/2 Storey Bungalow with Legal Secondary Dwelling Unit (SDU), Turnkey Investment or Perfect Multi-Generational Home!Welcome to this beautifully renovated 1-1/2 storey bungalow that effortlessly blends classic charm with modern design. Situated on a quiet,family-friendly street, this move-in-ready home has been extensively upgraded from top to bottom, offering exceptional versatility and value. Step inside the main unit to discover a bright, open-concept layout featuring stylish finishes, contemporary flooring, and a brand-new kitchen withquartz countertops, stainless steel appliances, and ample cabinetry. The main floor includes spacious living and dining areas, a full bathroom,and a generous bedroom. Upstairs, you’ll find a private primary bedroom with bonus space perfect for 2nd bedroom or home office . The fullyfinished legal basement suite has a separate entrance and is thoughtfully designed as a second dwelling unit. It features a modern kitchen, sleekbathroom, comfortable living space, and 2 bedrooms ideal for rental income, in-laws, or extended family. Extensive renovations done in 2024-2025 include new electrical, plumbing, A/C, windows, roof, insulation, flooring, kitchens, bathrooms, and more all completed with permits and attention to detail. Enjoy a fully landscaped yard, private driveway, and a central location close to schools, parks, transit, and shopping.Whether you’re looking for a smart investment, mortgage helper, or space for multi-generational living, this home checks all the boxes. KeyFeatures: 1-1/2 storey bungalow with 2 self-contained units, Legal basement suite with private entrance, SDU, in-law suite, Fully renovated with high-quality finishes, Updated mechanicals, windows, roof & more Ideal for investors, families, or first-time buyers. New detached garage built in 2025 with Electric Car Charger plug fits any SUVs. Dont miss this rareopportunity to own a completely turnkey property with income. ** This is a linked property.** (id:50982)
6636 Marina Drive
Ottawa, Ontario
*OPEN HOUSE SUNDAY, FEBRUARY 15TH FROM 2-4PM* LOCATION, GOLF & LIFESTYLE. Completely renovated & elevated to a whole new level , Gorgeous vaulted ceilings & open concept this stunning 2+2 bedrooms, 3 ensuites 2 are cheaters. This beautifully renovated bungalow sits in one of the area’s most coveted settings. With no front or rear neighbours, the home backs onto the first hole of the Carleton Golf Club and fronts onto a picturesque stretch of the Rideau River.Move right into this like-new home and add your own personal touches. Designed with space and comfort in mind, it offers a bright, spacious living room anchored by a striking stone wood fireplace attached to main floor is a spacious Sunroom to enjoy those summer evenings in outdoor setting. The primary suite is a true retreat with a beautiful ensuite & an impressive walk-in closet. A second main-floor bedroom features a convenient cheater bath.Enjoy the three-season sunroom, plus a large fully finished basement with a full bathroom and two additional bedrooms both featuring oversized windows & bonus family rooms. additional updates since 2015 include: R50 attic insulation, 200-amp electrical panel, air conditioning, two sump pumps with marine battery backup, & full basement foundation waterproofing.. (id:50982)
104 Sentinel Pine Way
Ottawa, Ontario
OPEN HOUSE SUN FEB 15 2-4PM. Welcome to 104 Sentinel Pine Way. This beautifully designed and custom crafted 3+2 bedrm bungalow with approx 5500 sq ft of living space has been lovingly maintained by the original owners and situated on a picturesque and private 1.8 acre treed setting! Exceptional detailing of this home is evident from the striking FULL STONE/STUCCO EXTERIOR to the carefully chosen interior finishes including elegant trim work and interior solid doors. Features include spacious formal living and diningrms for entertaining, magnificent custom kitchen complete with loads of cabinet space, granite counters and S/S appliances which is open to the familyrm area. Luxurious Primary bedrm offers large walk in closet and sumptuous 5 pc ensuite incl. his n her vanities, glass shower and relaxing soaker tub. Bedrms 2 & 3 are ideally located at opposite end of the home. BONUS: 2nd entrance point gives access to the fully fin L/L featuring massive recrm, full kitchen, 2 bedrms and full bathrm plus loads of storage space. Perfect for in-law suite, multigenerational families or rent out for extra income! This home is also heated w/economical NATURAL GAS as opposed to propane and located just minutes to 417,Tanger & Centrum Malls, restaurants, Canadian Tire Centre and so much more! You and your family will love it!! 24 hr irrevocable for offers. (id:50982)
579 Baie-Des-Castors Street
Ottawa, Ontario
This impressive luxury bungalow offers exceptional design, high-end finishes, and an ideal location in Cardinal Creek backing onto peaceful green space and a scenic bike path. The exterior features an interlock walkway, covered front veranda, and landscaped grounds that enhance curb appeal. Inside, a spacious front foyer with subway tile flooring opens to 9′ flat ceilings and an elegant open-concept layout. The chef’s kitchen is the heart of the home, showcasing an oversized center island with breakfast bar, quartz countertops, two-tone cabinetry, a wine rack, and a deep 24″ pantry. The recessed sink beneath a window provides backyard views, while the horizontal tile backsplash and modern lighting complete the look. The adjoining dining area offers access to an elevated balcony, perfect for outdoor dining or relaxing with a view. The living room is bright and welcoming, featuring hardwood flooring, high baseboards, wrap-around windows with a curved transom, cathedral ceiling, and a gas fireplace with tiled hearth. The rear primary bedroom includes a double-sided walk-in closet and a 4-piece ensuite with glass shower, stand-alone tub, and quartz vanity. A second bedroom or office with glass door, a 3-piece bath, and convenient main floor laundry complete the main level.The walk-out lower level is fully finished with 9′ ceilings, pot lighting, and a spacious recreation room with patio access. Two additional bedrooms, a full 3-piece bath, and storage areas provide excellent flexibility for guests or family. The fenced backyard is beautifully landscaped and designed for relaxation and entertainment, gazebo, patio, putting green, and storage shed. Located close to walking trails and a short 15 minute walk to new LRT station, this property combines luxury, comfort, and convenience in one exceptional package. (id:50982)
432 Gidran Circle
Ottawa, Ontario
Welcome to 432 Gidran Circle, a beautifully appointed Cardel Capella 2 bungalow built in 2023, located in the highly desirable Blackstone community on the edge of South Kanata and Stittsville. Situated on a quiet street, this west facing 2+2 bedroom, 3-bathroom home offers lovely curb appeal, a thoughtful layout, and a private fully fenced backyard on a 37.99′ x 109.02′ lot. The open-concept main level features wide plank hardwood floors, high ceilings, custom blinds and curated light fixtures. The stunning kitchen with quartz countertops, stainless steel appliances, built-in microwave, walk-in pantry offers a seamless flow to the spacious great room with gas fireplace and abundant natural light. The primary bedroom is accessed through elegant double doors and includes a walk-in closet and a luxurious five-piece ensuite with dual vanities, walk-in shower with seat, separate water closet, and linen storage. A second main-level bedroom with walk-in closet, a full four-piece bath, and a convenient laundry/mudroom with garage access complete this level. The fully finished lower level offers luxury vinyl plank flooring, generous recreation space ideal for a home gym or office, two additional bedrooms, a three-piece bathroom with walk-in shower. There is ample unfinished space plus storage under the stairs. The double attached garage includes an EV charger, with parking for up to six vehicles total. Additional features include central vacuum, HRV, and automatic garage door openers, and Celebrite lights. The backyard is a true showpiece, featuring a 10′ x 20′ inground saltwater pool installed by Rideau Pools in September 2023, a crushed stone patio and BBQ area with fire table, a standing umbrella, and a 7′ x 7′ shed for pool equipment. A rare opportunity to own a turnkey bungalow with premium upgrades and exceptional outdoor living space! (id:50982)
7 Bachman Terrace
Ottawa, Ontario
Welcome to a property that redefines luxury living. This exceptional 3+1 bedroom, 2+1 bathroom solid brick bungalow has been completely renovated from top to bottom, with no detail overlooked. From the moment you step inside, the grandeur is unmistakable. The sunken living room, featuring 12-foot ceilings, skylights, and a striking fireplace, creates an atmosphere of elegance and warmth. The designer kitchen is a true showpiece with a stunning 15-foot quartz island, premium appliances, skylights, and flawless maple hardwood floors flowing throughout the main level. The primary suite offers both comfort and sophistication with a spa-inspired ensuite featuring 36″ wide doors, double sinks, an open-concept shower, and ample storage. The additional bedrooms and main bath echo the same high-end finishes, with a beautiful tub and walk-in shower. The main floor laundry room provides an impressive amount of cabinetry and organization space, while the fully insulated double garage easily accommodates four vehicles. The walk-out lower level feels like its own home-complete with a full kitchen, dining and living areas, bedroom, bathroom, and a secondary laundry room. Perfect for multi-generational living or as a luxurious guest suite. Step outside to an interlock backyard that opens directly onto a park, offering tranquility and privacy with no rear neighbours. Every inch of this home reflects thoughtful design and refined taste-rarely does a property of this caliber come to market. A true one-of-a-kind masterpiece where luxury and comfort coexist in perfect harmony. (id:50982)
1797 March Road
Ottawa, Ontario
Bright, Custom-Built Bungalow in a Peaceful Country Setting. Enjoy the best of country living just minutes from all the amenities of Kanata and Carp Village. This beautifully crafted, one-level bungalow is filled with natural light and surrounded by nature offering both privacy and convenience. Step into a spacious great room with hardwood flooring, radiant heat, a cozy wood stove, and walk-out access to a large west-facing deck perfect for relaxing and enjoying spectacular sunsets. The kitchen features granite countertops, included appliances, and is conveniently located next to the laundry area. An oversized double garage with inside entry makes unloading groceries effortless. The thoughtful layout includes a private primary bedroom with a 3-piece ensuite, while two additional bedrooms share a full 4-piece bath (double sinks) ideal for family or guests. A large utility room, off the garage, offers easy access to mechanical systems and extra storage for your outdoor gear. (id:50982)
878 Dunlevie Avenue
Ottawa, Ontario
A rare offering in one of Ottawa’s most sought-after neighbourhoods. This expansive 2,000+ sq. ft. bungalow sits on an exceptional oversized 100 feet by 154 foot lot in the heart of Glabar Park on a secluded tree lined street. Featuring three bedrooms on the main level. Bright, sun-filled living spaces with large windows, finished basement the homes potential to create you own outstanding space is yours to discover. The west-facing backyard is private and serene, capturing beautiful sunsets and providing an ideal setting for outdoor living. Surrounded by mature trees and premium homes, this property presents a unique opportunity for end-users, renovators, or those seeking long-term potential in a prime location. Ideally located just minutes from Carlingwood Mall, Westboro Village, top-rated schools, parks, and an outstanding selection of restaurants and amenities. Opportunities like this in Glabar Park are increasingly rare.Restrictive Covenants file attached. (id:50982)
Other Types Of Properties

Risk Free Guarantees
- We will sell your home guaranteed – or we’ll buy it ourselves!
- If you ever feel as though we are not holding up our end of our contract – you can cancel our agreement at any time.
- As a loyal client of ours, you have access to our moving truck for free!
- If you decide you’re not happy with your new home within 12 months, just let us know. We will buy it back or sell it for free.

