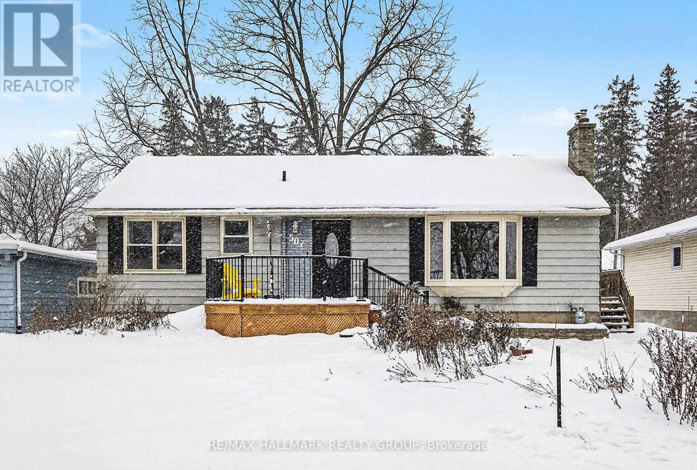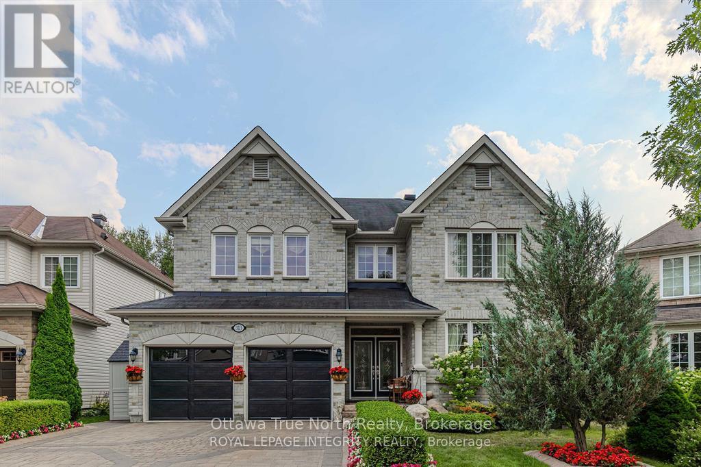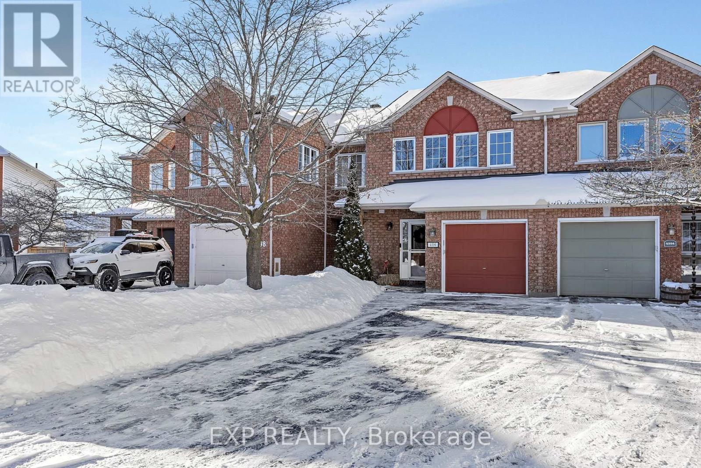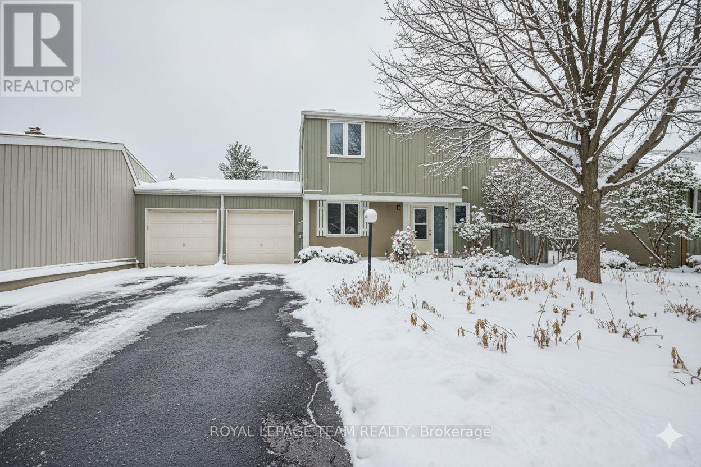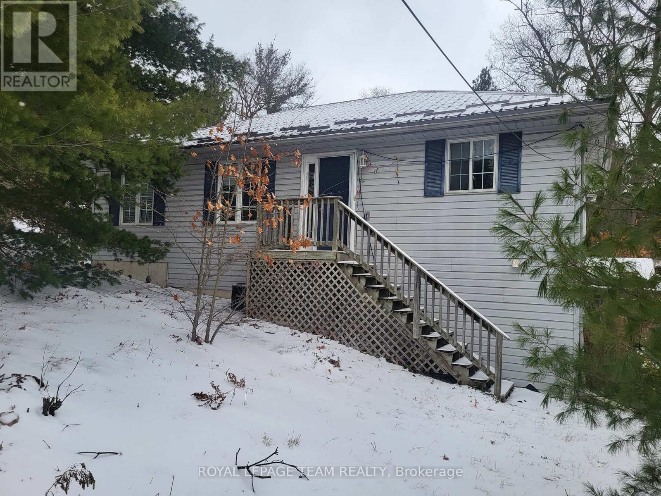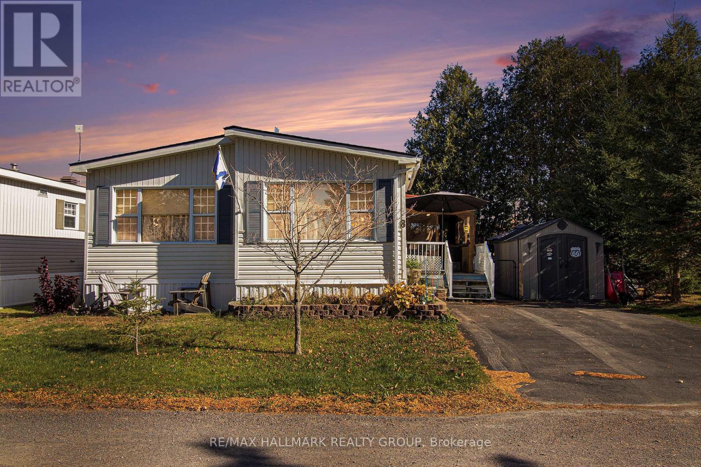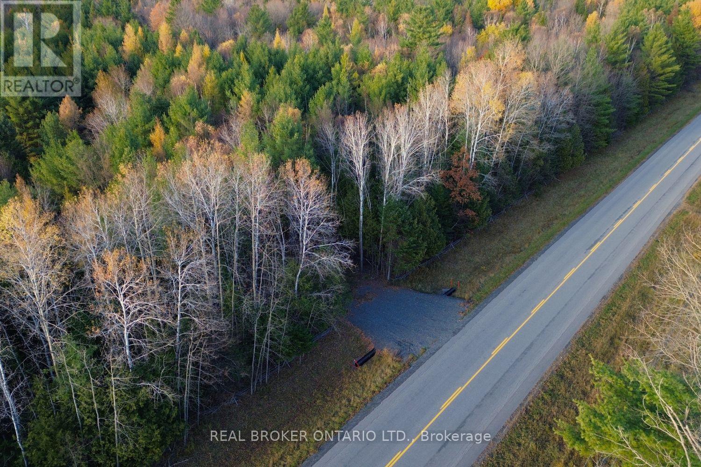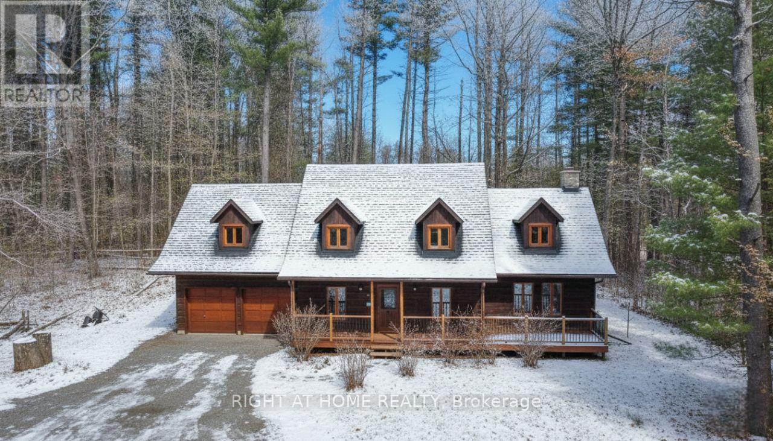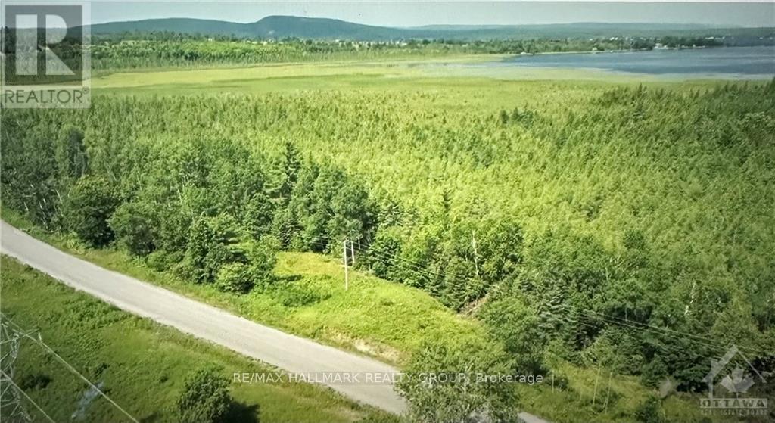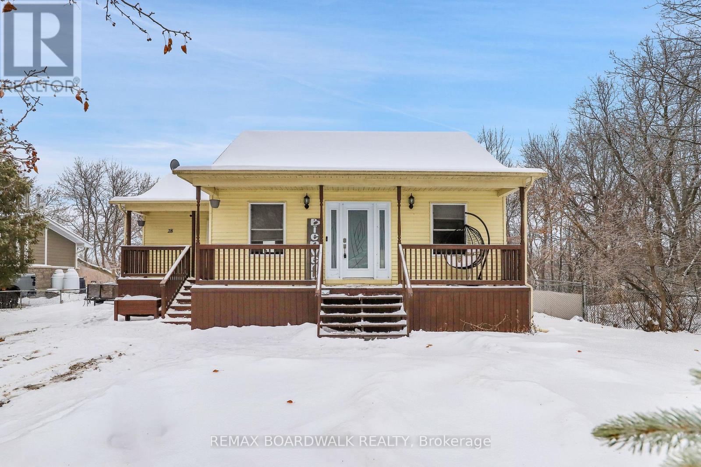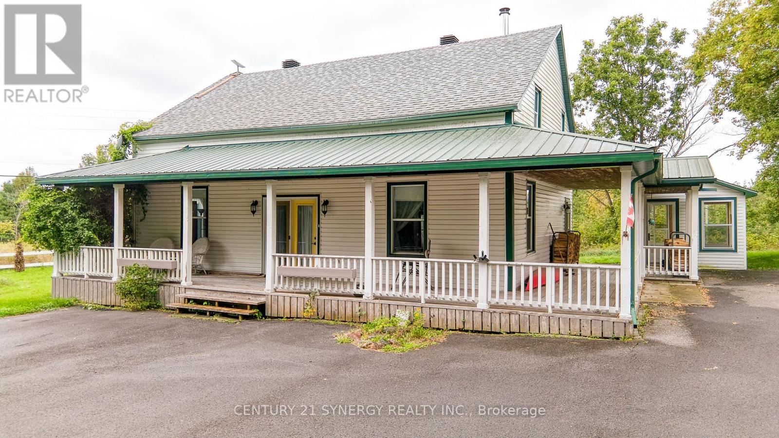Cottages By Price
507 Clothier Street E
North Grenville, Ontario
LOCATION! LOCATION! Welcome to 507 Clothier St. E, a charming cottage-style bungalow full of warmth and character, ideally located in the heart of Kemptville. This delightful home offers a bright living room with new gas fireplace (2025) a dining room, 3 comfortable bedrooms and 1 recently renovated bathroom (2025), blending classic charm with modern updates. The updated kitchen with new appliances (2023) is both stylish and functional, perfect for everyday living. Relax and unwind on the inviting front porch (2025) and perennial gardens or in the outdoor screened in porch (2015), while enjoying the privacy of the fully fenced backyard, ideal for kids, pets, or summer entertaining. The side entrance also provides the opportunity to create an in-law suite or apartment. There are also two sets of washers/dryers (one installed upstairs and one in the basement). The oversized driveway provides parking for up to four vehicles, a rare find in such a central location. Just a short walk to the Waterfront Trail that runs along Kemptville Creek, you’ll love easy access to scenic walking paths, while downtown Kemptville’s restaurants, shops, and amenities are within walking distance. Main shopping areas and schools are also close by. This is a wonderful opportunity to own a truly special home in a sought-after, walkable neighbourhood close to everything. (id:50982)
313 Eckerson Avenue
Ottawa, Ontario
Your Private Backyard Sanctuary –A Rare Blend of Nature, Comfort & Style! This popular Monarch Maple Model sits on a premium pie-shaped lot backing onto protected green space in Stittsville’s prestigious Traditions community. Lovingly maintained by the original owners, this 4-bedroom, 4-bathroom home exudes pride of ownership and boasts grand curb appeal. The landscaped front yard is a highlight of the neighborhood, setting the tone for the elegance that continues inside. Step into the open-to-above foyer and feel the warmth of hardwood floors, 9-ft ceilings, and crown molding throughout the main level. The open-concept living and dining rooms feature elegant tray ceilings, while the great room showcases a gas fireplace framed by a striking stone feature wall. The chef-inspired kitchen offers granite counters, high-end appliances, abundant cabinetry, and a large island with prep sink perfect for entertaining and everyday living. A main floor laundry and powder room add convenience. Upstairs, a maple staircase with iron spindles leads to a spacious loft retreat. The primary suite includes a walk-in closet and spa-like 5-piece ensuite. A second bedroom has its own ensuite and walk-in, while the third and fourth bedrooms share a Jack & Jill bath with individual walk-in closets. The private backyard oasis features landscaped gardens, interlock patio, a covered deck with electric awning, and no rear neighbors offering luxurious cottage-like living in the city! Bright and spacious unfinished lower level with four full egress windows and a rough-in, offering endless possibilities for your custom design. (id:50982)
4596 Ogilvie Walk Crescent
Ottawa, Ontario
**OPEN HOUSE: Sunday, January 11th 2-4pm** Beautifully maintained and updated home in the heart of Silver City, perfectly situated on a quiet street and offering an exceptional “15-minute” commute to nearly every corner of the city. This residence is ideally located within walking distance to the LRT, public transit, grocery stores, and local entertainment including the cinema. The main level features gorgeous, hardwood flooring, a bright and spacious kitchen with an abundance of counter space and a sun-filled eat-in area, and an inviting living room centered by a cozy gas fireplace. The second level offers a generous primary suite complete with a walk-in closet and a full ensuite bathroom, two additional well-proportioned bedrooms, and the added convenience of a 2nd floor laundry area. The lower level has been thoughtfully finished to include a fantastic family room and a versatile den featuring modern laminate flooring and pot lighting. The exterior provides a private, cottage-like retreat with a large fully fenced yard, patio, and gazebo, all set within a welcoming neighborhood known for its quiet atmosphere and helpful community. This home offers a perfect blend of urban convenience and tranquil living, ideal for professionals or families seeking a move-in-ready property in an unbeatable location. (id:50982)
26 Jackson Court
Ottawa, Ontario
A GARDEN CITY GEM: Rare and Spacious Beaverbrook Townhome. Welcome to 26 Jackson Crt, an updated 3 BEDRM + DEN, 2 BATHRM home, nestled in the heart of Beaverbrook, one of Ottawa’s most revered and meticulously planned communities. This is an opportunity to own a piece of architectural history, offering the perfect blend of Mid-Century Modern design, mature natural surroundings & a contemporary interior. Forget the sterile, grid-like suburbs; here you’ll find curved streets, a shared pool for the condo owners and homes that feel like a “Cottage In the Woods”. The heart of the home is the updated kitchen. Designed for both functionality & style it features warm wood cabinetry, ample storage & a thoughtfully designed layout with views of the backyard. The living area is highlighted by the focal point of the gas fireplace & wall of windows overlooking the fenced backyard. Step outside to your entertainment-sized deck (2019), enjoy the beautiful, curated gardens that offer a new display of colour every season. A rare & valuable feature for a townhome, a private main flr DEN. An ideal work from home office, or a 4th bdrm. The 2nd Floor features 3 spacious and bright bedrooms. Both the main bath and powder room have been tastefully updated with stylish vanities, quality features, and contemporary tile work. The neutral decor throughout & no carpet makes this home effortlessly move-in ready. Furthermore, the property boasts a TWO-CAR garage with PARKING for 6 cars and no shared walls, an exceptional feature in this neighbourhood. Furnace ’12, AC 2003, whole home water filtration system ’18, and the basement is drywalled and awaits your final finishing touches. Located directly on the doorstep of Kanata’s Hi-Tech Park, Education is served by the city’s top rated schools within safe walking distance & minutes to Kanata Centrum Shopping, dining and quick access to the 417 Hwy. Discover the charm and quality of life that is waiting for you in Beaverbrook! (id:50982)
7706 Alfred Street
Lambton Shores, Ontario
Welcome to 7706 Alfred St in Port Franks-a rare chance to own in one of Lambton Shores’ most in-demand Lake Huron communities, nestled between the Ausable River and the shoreline, and minutes to The Pinery Provincial Park and Grand Bend known for their world-class beaches and trails. This detached 4-bedroom, 2 full-bath home with slab-on-ground construction offers a practical, low-maintenance footprint-ideal for year-round living, a weekend escape, or an income-focused hold in a region with strong cottage and vacation-rental presence (buyer to satisfy themselves regarding licensing/by-laws and permitted use).For end-users, Port Franks delivers the lifestyle buyers chase: long beach days, sunsets, boating and river access, and miles of protected nature-plus easy access to the wider Lambton Shores amenities, marinas, and recreation. A smart blend of space, simplicity, and location-this is the kind of property that works as a home today and a strategic asset for tomorrow. Outdoor highlights include a fully fenced, private yard surrounded by mature trees, a hot tub, a fantastic backyard deck and outdoor bar area, concrete driveway, metal roof, side storage shed, and oversized gates ideal for a boat or camper. Located close to golf, trails, marinas, and just a short golf-cart ride to the beach, this low-maintenance home is perfect as a full-time residence, vacation retreat, or Airbnb. (id:50982)
8 Yvette Private
Ottawa, Ontario
Welcome to Ashton Pines Retirement Community – country living at its best in this sought-after 55+ adult community, ideally located just 8 minutes from both Stittsville & Carleton Place. This charming 2 bedroom, 1 bathroom double mobile home offers a warm, inviting cottage feel throughout, with an open concept layout that seamlessly connects the living room (complete with a cozy gas fireplace), dining area and kitchen. The kitchen features vaulted ceilings, a breakfast bar, a convenient side window, ample cupboard space, and even a nostalgic sliding bread storage compartment. The vaulted ceilings continue into the front entryway and the primary bedroom, which includes its own locking patio door leading out to the covered porch. Both bedrooms feature mirrored closet doors, adding a touch of brightness and space. Recent updates & upgrades include: Roof (2022), Furnace (2024) and A/C (2023), new propane gas stove, new stainless steel dual-light 2-speed hood fan, new WashTower, new LED ceiling lights (5 total), and a custom-built TV mount over the fireplace. Additional improvements include all brand-new kitchen and bathroom faucets, a brand-new bathroom sink, brand-new tub/shower doors, brand-new LED light with ceiling fan in the primary bedroom and a brand-new water softener system. The exterior has been just as thoughtfully maintained, featuring two new outdoor light fixtures with dual outlets, a paved driveway with parking for two, front landscaping, an original wood shed (approx 12’x8′), a new Lifetime 8’x15′ shed, an 8’x12′ barbecue deck, a new roof (approx 8’x18′) over the main deck, and a poured concrete walkway connecting the porch and sheds. Community amenities include an inground pool and a pet-friendly atmosphere. Key Details: Monthly Lot Fee Approx. $660; Water Testing & Sewer Approx. $41/Month; Annual Property Taxes Approx. $884. Park management approval required. Certain furnishings may also be available for purchase. (id:50982)
Lot 2 Watsons Corners Road
Lanark Highlands, Ontario
Beautiful 2+ acre level and wooded lot on a year-round paved road in the Lanark Highlands, the perfect setting for your new home, cottage, or rural retreat. This peaceful property offers a mix of mature trees and open spaces with excellent road frontage and easy access. RU zoning provides flexibility for residential or recreational use, including hobby farming or a private getaway. Hydro and other utilities are nearby but not currently connected, offering the opportunity for off-grid or custom development. Enjoy country living close to Dalhousie Lake, local trails, and the charming villages of Lanark, Perth, and Calabogie. A great opportunity to own affordable acreage in a quiet, natural setting with year-round access. (id:50982)
101 Myrtle Lane
Ottawa, Ontario
Meticulously maintained 4-bedroom + loft, 2.5-bath, 2-car garage log home is nestled in the sought-after community of Constance Bays Pineridge Estates. Set on a private 1.2-acre treed lot just a short walk to the public beach, this property combines cottage-style charm with modern conveniences, featuring natural gas heating and Bell Fibe high-speed internet. Inside, the main level boasts a spacious country kitchen with breakfast nook, a formal dining room perfect for entertaining, a convenient office nook, laundry with powder room, and an impressive great room anchored by a classic stone wood-burning fireplace with direct access to an oversized screened-in porch/sunroom. Upstairs, discover four generously sized bedrooms with a gas fireplace and two beautifully renovated full bathrooms. The fully finished basement offers even more living space with a large recreation room featuring a stunning stone fireplace, plus a versatile den. Outdoors, enjoy your own private oasis surrounded by towering pines, complete with a fire pit, BBQ area, storage shed, and endless room for family gatherings and outdoor fun. Whether you’re seeking a peaceful retreat, a place to raise a family, or the perfect blend of country living with modern comfort. (id:50982)
00 Pt Lot 12 Con 11 Barryvale Road
Greater Madawaska, Ontario
Here is your chance to own 100 acres in Calabogie and build your dream home or cottage away from the city. Roughly 25 acres on the west side of Barryvale Rd and 75 acres on the other side. Barryvale Road separates the two lots. The 25 acres has water access from Calabogie Lake fit for a small aluminum boat or canoe. Located down the road from Calabogie Speedway and a few minutes drive to Calabogie. (id:50982)
124 Mccullough’s Landing Road
Drummond/north Elmsley, Ontario
Mississippi Lake offers a lifestyle like no other. Whether it’s sipping your morning coffee on the dock as the sun rises, spending the day boating with family, casting a line at dusk, or skating on your very own outdoor rink in the winter – every day feels like a getaway. Welcome to this charming, cozy, and absolutely delightful four-season home or cottage. The main floor was fully renovated in 2021 and features an inviting open-concept layout with a beautifully designed kitchen that flows seamlessly into the living room, complete with a wood-burning fireplace – perfect for those cozy nights in. Upstairs, which was fully renovated in 2025, you’ll find two warm and welcoming bedrooms, each offering a peaceful retreat and a balcony overlooking the sparkling water. Step outside and prepare to be amazed – the outdoor space is truly the showstopper. A spacious deck provides the perfect spot to relax with family, entertain friends, or unwind with a good book, all while taking in the stunning views of the clean, clear waterfront. Welcome home to lakefront living at its finest. UPGRADES INCLUDE: main floor renovation 2021, 2nd floor renovation 2025, WINDOWS/DOORS 2022, heat pump 2025. (id:50982)
28 Jean Paul Road
The Nation, Ontario
Welcome to a place where country charm meets everyday comfort. This beautiful 3-bedroom Bungalow is nestled in a peaceful, picturesque setting just minutes from the heart of Casselman, offering the rare feeling of a private retreat with the convenience of town amenities close by. From the moment you arrive, the setting captures your heart. Sitting on just over half an Acre, the property boasts sweeping views of the South Nation River, mature trees & expansive yard where mornings are tranquil, evenings are enjoyed around bonfires & the seasons unfold right before your eyes. Eagles & Hawks are often seen soaring overhead, enhancing the serene, cottage-like atmosphere. Inside the Home is bright, warm & welcoming, filled with natural light, open-concept layout designed to bring family & friends together. The spacious kitchen flows seamlessly into the Living & Dining areas, making it ideal for both everyday living & entertaining. Hardwood flooring extends throughout most of the main level & the generously sized bedrooms offer comfort, functionality & room to grow. Thoughtful features enhance daily living, including two separate entrances one conveniently through the kitchen for easy grocery drop-offs & a main-floor laundry area. The partially finished basement adds valuable living space with a large recreation room & cozy wood stove, perfect for relaxing on winter evenings, along with an additional bedroom. Extensively updated, this Home offers year-round comfort with forced-air heating, central air conditioning & newer windows & doors. Outdoors, the generous yard invites gardening, pets at play, fishing along the river or simply enjoying the peace & privacy that make this property so special. Located in a friendly, welcoming neighborhood with nearby ATV & snowmobile trails, this property truly offers the best of both worlds quiet country living without feeling far from everything. More than a home, this is a lifestyle. Make this YOUR Home & experience it for yourself. (id:50982)
4237 Watson’s Corners Road
Lanark Highlands, Ontario
Experience the perfect balance of comfort, convenience, and natural beauty in this beautifully updated home, ideally situated just a short walk from the peaceful shores of Dalhousie Lake. Whether you’re searching for a low-maintenance cottage retreat or a welcoming year-round residence, this move-in-ready property offers an exceptional opportunity to embrace lakeside living. Extensively renovated in 2007, the home has been thoughtfully upgraded to provide modern comfort and lasting peace of mind. Improvements include a 200-amp electrical service, updated plumbing, newer windows (2011), a durable 20-year roof installed in 2021, and a brand-new central air conditioning system (2023), ensuring comfort in every season. Relax and unwind on the inviting wraparound porch-perfect for morning coffee, quiet reading, or enjoying evening sunsets surrounded by nature. The spacious paved driveway offers ample parking for guests and recreational vehicles, while mature trees provide privacy and a serene, woodland setting. Located on a paved road, the property offers easy year-round access. Enjoy convenient access to Dalhousie Lake via a right-of-way across the road through Russell Lane, ideal for launching a canoe or small watercraft. The public boat launch is just around the corner, making time on the water effortless. This home is also within walking distance to the McDonalds Corners ball diamond and the Highland Country Store, adding to the charm and convenience of the community. Ideally located only 10 minutes from Lanark and 20 minutes from Perth, this property offers a peaceful country setting without sacrificing access to nearby amenities. Whether you’re spending time by the fire, exploring the lake, or simply enjoying the calm and character of this welcoming lakeside community, this charming property delivers the best of country living paired with modern amenities. (id:50982)
Other Types Of Properties

Risk Free Guarantees
- We will sell your home guaranteed – or we’ll buy it ourselves!
- If you ever feel as though we are not holding up our end of our contract – you can cancel our agreement at any time.
- As a loyal client of ours, you have access to our moving truck for free!
- If you decide you’re not happy with your new home within 12 months, just let us know. We will buy it back or sell it for free.

