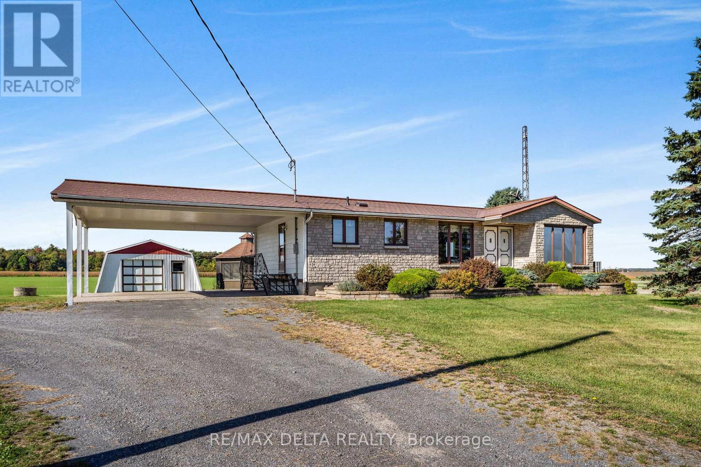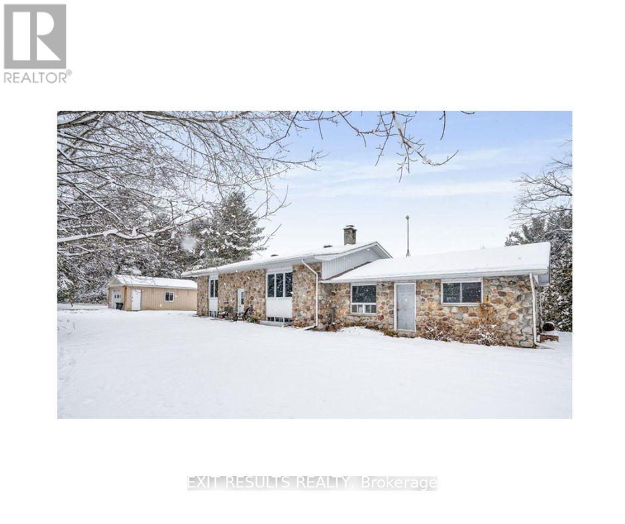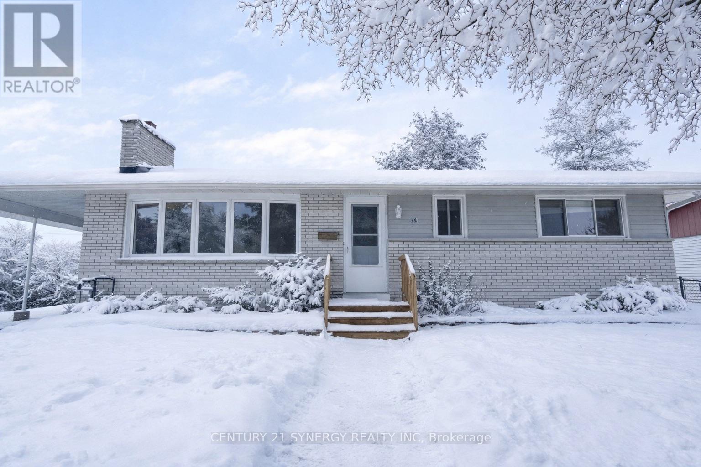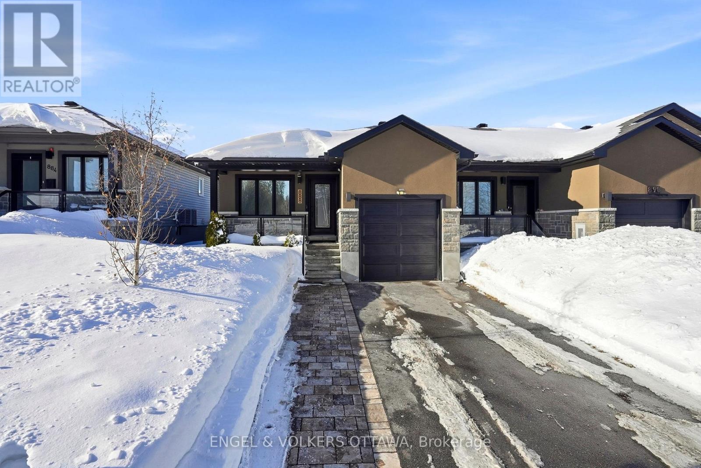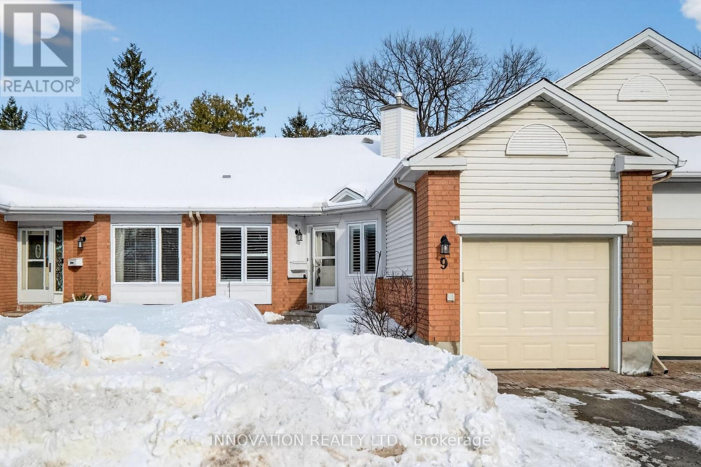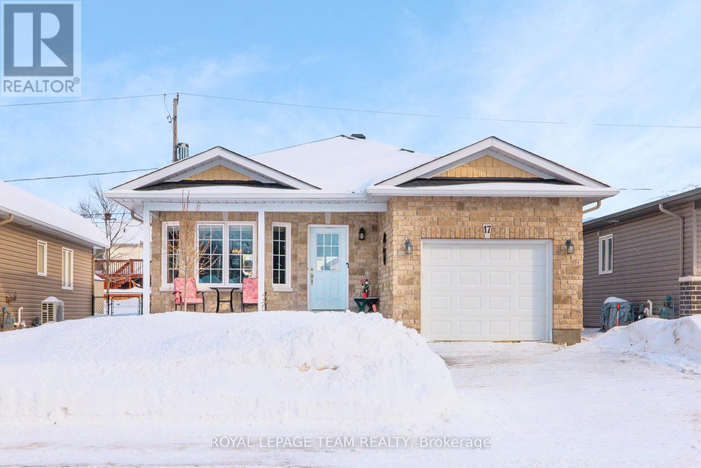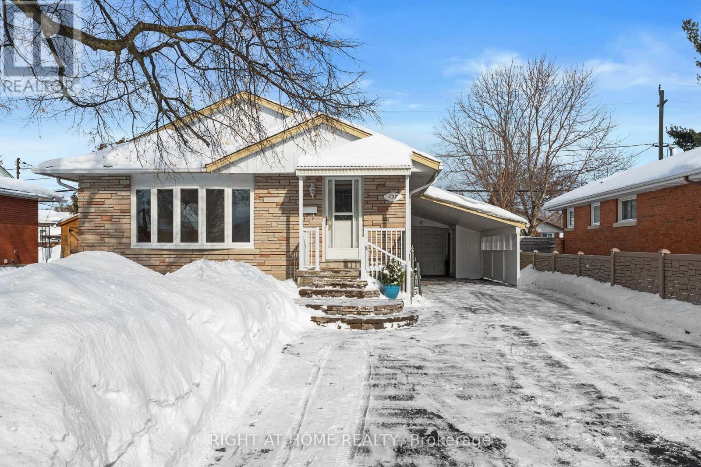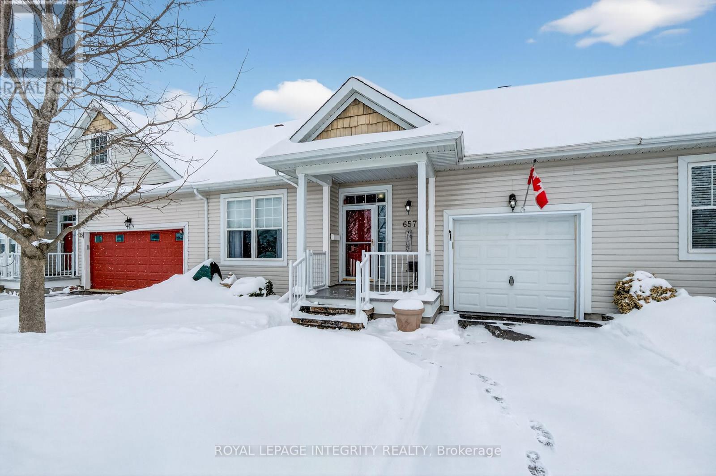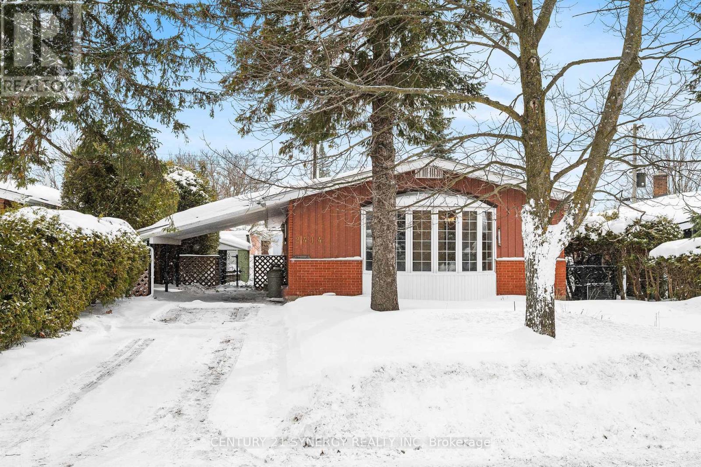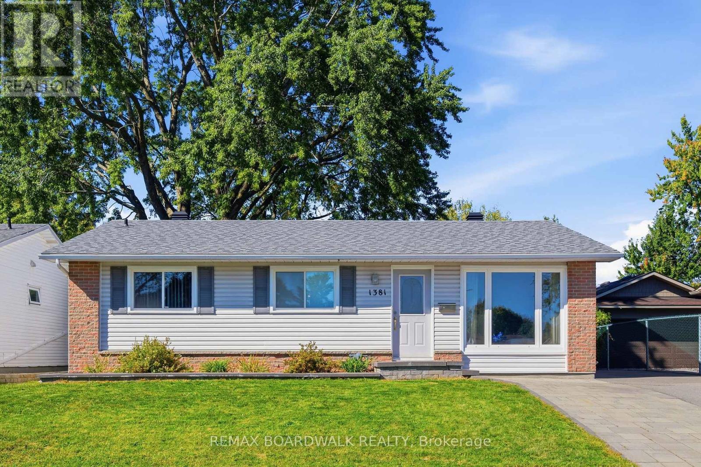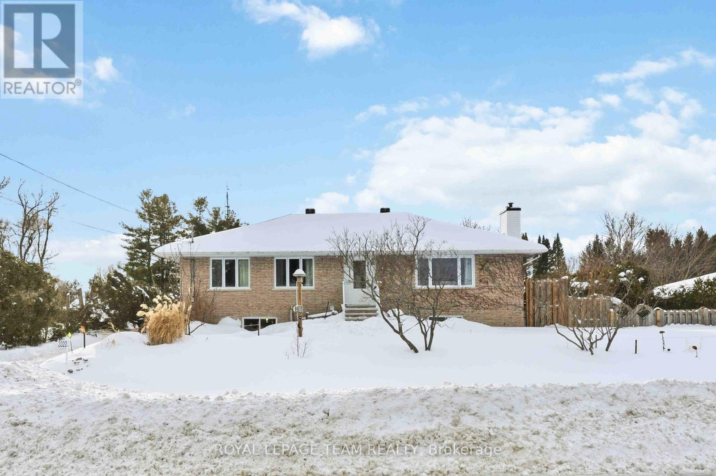Bungalows By Price
28 Jackpine Street
Madawaska Valley, Ontario
FOUR bedroom bungalow with large double garage (32′ by 28′) on a spacious flat lot in desireable Sandhill Subdivision in Barry’s Bay. Garage roof 2025, house roof 2017. Hot water tank owned. Water source is good dug WELL but town water runs in front of home if you want to change that. All appliances included. 100 AMP hydro. Multiple internet providers in town. Close to Sherwood Public School,St John Bosco Separate School and Madawaska Valley District High School. Walk to Tim Horton’s!! (id:50982)
2894 County Road 9 Road
The Nation, Ontario
Welcome to this well-maintained, carpet-free bungalow nestled on a newly severed close-to-2-acre lot just outside Plantagenet. This bright and inviting home offers 3 comfortable bedrooms, a spacious open-concept living and dining area, and a convenient main floor laundry room perfect for easy, single-level living. Outside, you’ll appreciate the superb landscaping, low-maintenance & durable metal roof (Wakefield Bridge), a wide carport, a 20′ by 20′ detached garage, and a massive 3,000+ sq ft shed with hydro and 16′ by 14′ overhead door ideal for hobbyists, tradespeople, or extra storage. Whether you’re looking to enjoy peaceful country living or need space for your next project, this property has it all and with quick possession available, you can move in and make it yours without delay! (id:50982)
21111 Concession 8 Road
South Glengarry, Ontario
Experience the ultimate country retreat on this stunning 33-acre Green Valley retreat. Perfectly blending private woodland living with hobby farm potential, this property is a sanctuary for families and outdoor enthusiasts alike. The bright 3-bedroom bungalow features a spacious eat-in kitchen and an inviting living room designed for connection. The lower level offers incredible versatility, with development potential to add a large recreation area/home gym and a dedicated quiet home office. Hobbyists and collectors will love the extensive workspace: an attached garage (24×28) plus two detached garages (30×32 & 16×24). Outside, enjoy your own private oasis featuring a heated salt-water pool (2020) with modern landscaping, a chicken coop, and acres of cedar and wild apple forest-ideal for hunting or private trails. Key updates include a brand-new well pump (2025) and hot water tank (2024). A rare chance to have it all! https://listings.nextdoorphotos.com/21111concessionroad8k0c1l0 (id:50982)
20 Parkside Crescent
Ottawa, Ontario
Welcome to 20 Parkside Crescent Your Perfect Bungalow Retreat! Nestled on a quiet crescent with no rear neighbours, this charming 3-bedroom, 2-bathroom bungalow offers the perfect blend of comfort and privacy. The main level features a bright, open-concept living and dining space filled with natural light, a kitchen with plenty of storage, and three well-sized bedrooms.The fully finished lower level offers a spacious family room, a second full bathroom, and additional versatile space perfect for a home office, gym, or guest suite. Step outside to your private backyard oasis, where mature trees and no rear neighbours provide ultimate tranquility for relaxing or entertaining. Located in a desirable neighbourhood close to parks, schools, and all amenities, this home is ideal for families, down-sizers, or anyone seeking single-level living without compromise. Don’t miss your chance to call 20 Parkside Crescent home! (id:50982)
888 Reaume Street
Mississippi Mills, Ontario
Beautifully appointed Neilcorp-built freehold end-unit bungalow townhome in the heart of Almonte! Offering 3 bedrooms, 3 full bathrooms, a fully finished basement, extended driveway, EV charger, and thoughtful upgrades throughout. The main level showcases a stunning modern kitchen featuring brand-new stainless steel appliances, an elevated backsplash, and beautiful quartz countertops. The open-concept design flows seamlessly into the dining and living areas, creating an inviting space perfect for both everyday living and entertaining. Large patio doors lead to a spacious deck, screened gazebo, and fully fenced backyard – a tranquil outdoor retreat. The spacious primary bedroom offers generous closet space and a beautifully upgraded ensuite complete with a spa-inspired bath and shower, tile finishes, and a double-sink vanity. The second bedroom – ideal as a guest room or home office – along with an upgraded main bath and convenient main-floor laundry complete the main level. The professionally finished basement expands the living space with a generous family room perfect for movie nights, a dedicated workout area and home office space, a third bedroom with its own ensuite, and abundant storage. Enjoy the best of Almonte’s small-town charm paired with modern convenience – just steps from scenic walking trails, parks, local shops, and favourites like Equator Coffee and Joe’s Italian Kitchen. Don’t miss this opportunity to live in a vibrant, welcoming community while enjoying stylish, low-maintenance living. (id:50982)
9 Heather Glen Court
Ottawa, Ontario
Open House SUNDAY FEB 15 TH 2-4 PM. Beautiful Amberwood worry free adult living. Classic 2 bdrm, 3 baths bungalow w/attached single garage w/ inside entry. Immaculate & beautifully maintained. 1320 sq ft on main level. Large & finished Family space on lower level. Spacious foyer, large kitchen w/ plenty of cupboards, huge pantry. All appliances are to remain. Sunny Dinette w/ window. Convenient inside entry to garage. Spacious Living & Dining rm featuring cozy fireplace.Gleaming hardwood flooring in Living and Dining rms as well as Sunroom. Bright sunroom for TV watching/ reading. Elegant Primary bdrm w/ double closet space & updated ensuite bath. Large 2 nd bedroom offers great space as guest bdm or den/ home office. Adjacent 4 pc bath. Quality gleaming hardwood, neutral carpets and updated vinyl tile flooring. Bright and spacious finished lower lv offers large family space. Oversized window provides lots of light. Large 3 piece bath. Large open unfinished area with workshop table. Plenty of storage, lots of space for all kinds of hobbies. Private backyard with attractive stone patio. No rear neigbours. Close to all Stittsville wonderful amenities, walk to golf course. Park like setting with mature trees and nature at your door. 24 hrs irrevocable on all offers. All new high quality windows installed October 2024, incl oversized one in basement. 2024 old furnace and a/c. Snow removal, landscaping , building insurance and exterior maintenance- all covered in monthly fees. Beautifully presented and in move in condition. Flexible possession. Status certificate on file. (id:50982)
17 Lee Avenue
Smiths Falls, Ontario
Welcome to 17 Lee Avenue, Smiths Falls. This beautiful detached bungalow has so much to offer a wide variety of buyers. From the moment you step inside, you’re welcomed by a bright, living room, open-concept kitchen, and dining area that instantly feels inviting. The kitchen offers generous cupboard and counter space, making meal prep effortless and entertaining a joy. The main living spaces flow seamlessly out the patio door to a two-tier deck, perfect for BBQ enthusiasts and anyone who loves outdoor living. The backyard is beautifully landscaped, featuring a large curved flower bed that adds charm and colour throughout the seasons. A garden shed with built-in shelving provides excellent storage and is truly a gardener’s dream. This home is ready for its next owners to flourish here this spring. The basement is a blank canvas awaiting your personal touch. With a rough-in for a full bathroom, space for a third bedroom, a laundry area, and ample storage, the potential is incredible.Located close to the Cataraqui Trail, parks, shopping, and schools, this home offers both convenience and comfort. The main floor includes two bedrooms and a 4-piece bathroom, making it a great fit for first-time buyers, downsizers, or anyone looking for a well-designed, move-in-ready home with room to grow. (id:50982)
757 Dickens Avenue
Ottawa, Ontario
Welcome to this beautiful bungalow in the heart of Elmvale Acres-offering the perfect blend of charm, space, and unbeatable convenience in one of Ottawa’s most desirable central neighbourhoods. Bright and welcoming, the main level features hardwood flooring and a spacious living room with large windows that flood the home with natural light. The functional layout includes a dedicated dining room located just off the kitchen-ideal for family meals, entertaining, or hosting holiday gatherings. Solid oak doors add warmth and character throughout, and you’ll love the no carpet lifestyle for easy maintenance and modern comfort.This home offers 3 generous bedrooms and 3 bathrooms, including the rare bonus of a primary bedroom ensuite-something you don’t often find in this style of bungalow! The fully finished basement adds incredible versatility with plenty of additional living space, tons of storage, a cold storage room, and a huge cedar closet. Whether you’re looking to create the perfect nanny suite, in-law setup, income-generating space or ideal place for your family to spend quality time, the potential here is outstanding. Outside, enjoy the fenced yard with patio stones, interlock, and beautiful perennial gardens. A true standout feature is the detached garage and carport, offering exceptional space with 9 ft ceilings and its own 60 amp panel-ideal for hobbyists, mechanics, or woodworking enthusiasts. Plus, a separate office space with its own entrance provides a rare opportunity for a home-based business or private workspace. Located minutes to CHEO, the General Hospital, shopping, transit, Via Rail, and excellent schools including Canterbury. A unique and special property with endless possibilities! (id:50982)
657 Country Trail Private
Ottawa, Ontario
Welcome to Anderson Park, an exclusive 50+ adult lifestyle community offering the perfect blend of comfort, privacy and connection. This bright and spacious bungalow on a desirable is filled with natural light and designed for ease of living. The open-concept layout features gleaming hardwood floors, a generous living and dining area and a well-appointed kitchen with an eating nook. A cozy sunroom overlooks the private deck perfect for morning coffee or entertaining guests. The home offers two bedrooms and two full bathrooms, including a primary retreat with its own private en-suite. The lower level provides extra flexibility for a potential recreation room, hobby area or additional storage. The garage adds ample space for a vehicle, tools and seasonal items. Enjoy a low-maintenance lifestyle with a monthly occupancy fee that covers grass cutting, snow removal (including personal driveway and walkway), exterior maintenance, property management and the Corporation’s asset insurance. Residents benefit from a welcoming, community-focused atmosphere with access to an on-site clubhouse (Town Hall), as well as, garden plots for those who enjoy gardening. Large field on the east side of entrance for bocce ball, badminton, lawn darts and social sports. 2km Winter trails are groomed for cross-country skiing and snowshoeing. Just 15 minutes to downtown Ottawa, Orleans and Findlay Creek with shopping, healthcare and golf all nearby. This is a rare opportunity to enjoy peaceful, connected living in the Anderson Park community designed for your next chapter. This well-managed life lease condo development allows a maximum of two occupants per unit, with at least one resident aged 50+ and includes a 1/49th interest in the property. 48hr irrevocable on all offers. Open House Sunday February 15, 2026 2-4pm (id:50982)
2414 Joliffe Street
Ottawa, Ontario
OPEN HOUSE Sunday Feb 15, 2-4pm. This spacious brick bungalow offers over 1,300 sq ft on the main level and is located in the established community of Elmvale Acres. Known for its mature trees, parks, and family-friendly feel, this neighbourhood offers easy access to schools, shopping, transit, hospitals, and downtown Ottawa.With five bedrooms on the main floor and a finished basement, this home provides plenty of room for a growing family or flexible living arrangements.The bright living and dining area features a large bay window and a classic brick fireplace that adds warmth and character. Natural light fills the space, creating a comfortable setting for everyday living and entertaining. The kitchen offers generous cabinet storage, built in oven and cooktop, and a practical layout. A separate entrance off the kitchen provides direct access to the basement, offering added convenience and potential for an in law suite or private lower level space.All five main floor bedrooms feature hardwood flooring and good closet space. The two rear bedrooms have sliding doors leading to the backyard. The layout allows for family bedrooms, guest rooms, or dedicated office space. A full bathroom completes the main level.The partially finished basement expands your living space with a large rec room, second bathroom, laundry area, extensive storage and a large workshop. With the separate entrance already in place, this level offers excellent potential for extended family living or future customization.Step outside to a fenced backyard with a deck, ideal for summer gatherings. The covered carport and long driveway provide ample parking.A solid home in a well-established Ottawa neighbourhood, offering space, flexibility, and opportunity to update over time. (id:50982)
1381 Matheson Road
Ottawa, Ontario
OPEN HOUSE SUNDAY FEBRUARY 15, 2PM-4PM. | A rare opportunity to own a 4+1 bedroom bungalow home in Ottawa, offering exceptional space, light, and versatility on a generous 100-foot deep lot along with an interlocked driveway that provides ample parking for the whole family. This meticulously maintained south-facing, open-concept home is filled with natural light. The main floor features hardwood floors throughout, four well-sized bedrooms, a beautifully updated 3 piece bathroom (2022), and a dining area perfect for everyday meals and hosting. The open kitchen is finished with granite countertops and flows seamlessly into the main living spaces, ideal for modern living. Downstairs, you’ll find an oversized 5th bedroom with custom live edge shelving, a fully renovated 3 piece bathroom (2025), and an updated laundry room (2025) with plenty of storage. The recreation room boasts new luxury vinyl flooring (2024) and is ideal for movie nights or a dream play room. The workshop is the extra space you’ve been needing to either have that home gym or just to take advantage of the custom built-in tool storage. Outside, enjoy a rarely found sense of privacy in the city with a yard that is almost entirely surrounded by mature cedar hedges, as well as a fence, making it ideal for dogs or children. The semi-shaded yard is perfect to host summer BBQs on the new deck (2023) or to take advantage of its great gardening opportunities. Located steps from Carson Grove Elementary School and Carson Grove Park, and walking distance to major employment hubs CSIS, CSE, LaCité and NRC. Just a short drive to Montfort Hospital, other everyday conveniences such as Costco, St. Laurent Shopping Centre and Cosmic Adventures. (id:50982)
3322 Elizabeth Street
Ottawa, Ontario
Welcome to this beautifully updated bungalow in the heart of the Village of Osgoode! Ideally located just steps from local amenities in a warm, family-friendly community, this home sits on an impressive 100′ x 151′ lot offering space, privacy, and natural beauty. Designed with comfort and entertaining in mind, the bright open-concept layout showcases rich hardwood floors and a custom kitchen complete with a central island and functional breakfast bar. The spacious living room features a cozy woodstove insert fireplace, providing incredible warmth and ambiance on cold winter nights.The main level offers three generously sized bedrooms with hardwood flooring and a beautifully upgraded 5-piece bathroom. Downstairs, the fully finished basement expands your living space with a large recreation room, additional 4th bedroom, updated 3-piece bathroom with heated floors, and a generous storage/utility room with laundry. Step outside to your own park-like retreat. Enjoy breathtaking sunsets from the custom deck, mature trees, interlock front walkway with pond, a large custom shed, playhouse with electricity, and a gravel driveway with ample parking. This one-of-a-kind property blends thoughtful updates, practical living space, and serene outdoor charm – all within walking distance to town amenities. Welcome home. (id:50982)
Other Types Of Properties

Risk Free Guarantees
- We will sell your home guaranteed – or we’ll buy it ourselves!
- If you ever feel as though we are not holding up our end of our contract – you can cancel our agreement at any time.
- As a loyal client of ours, you have access to our moving truck for free!
- If you decide you’re not happy with your new home within 12 months, just let us know. We will buy it back or sell it for free.


