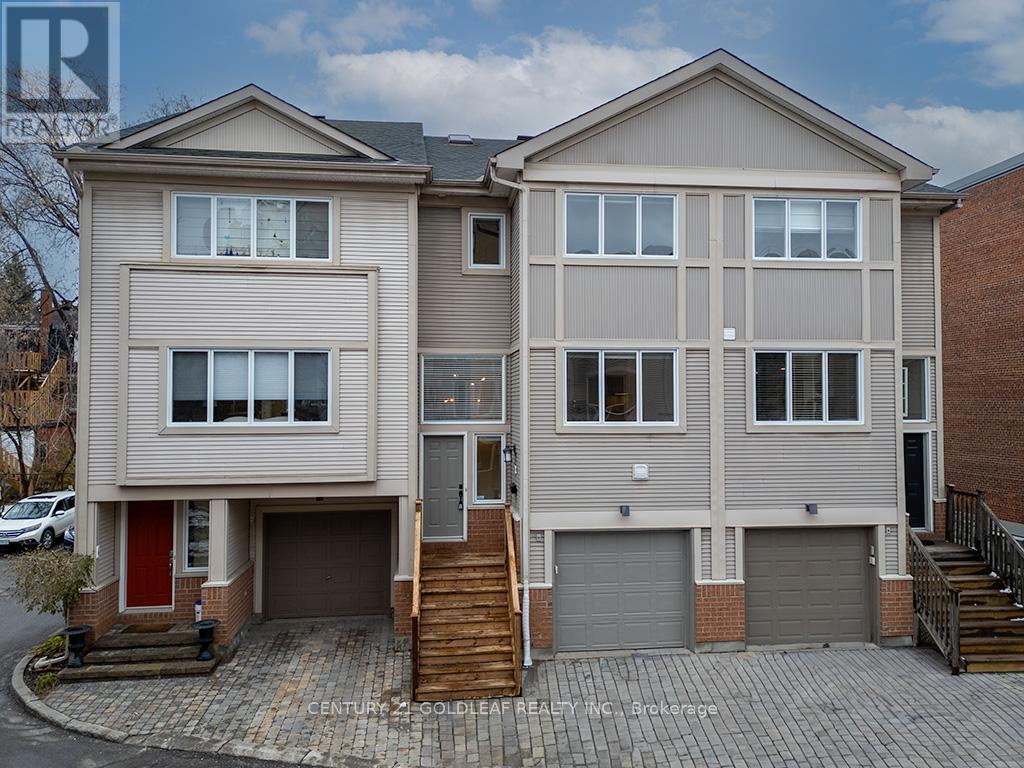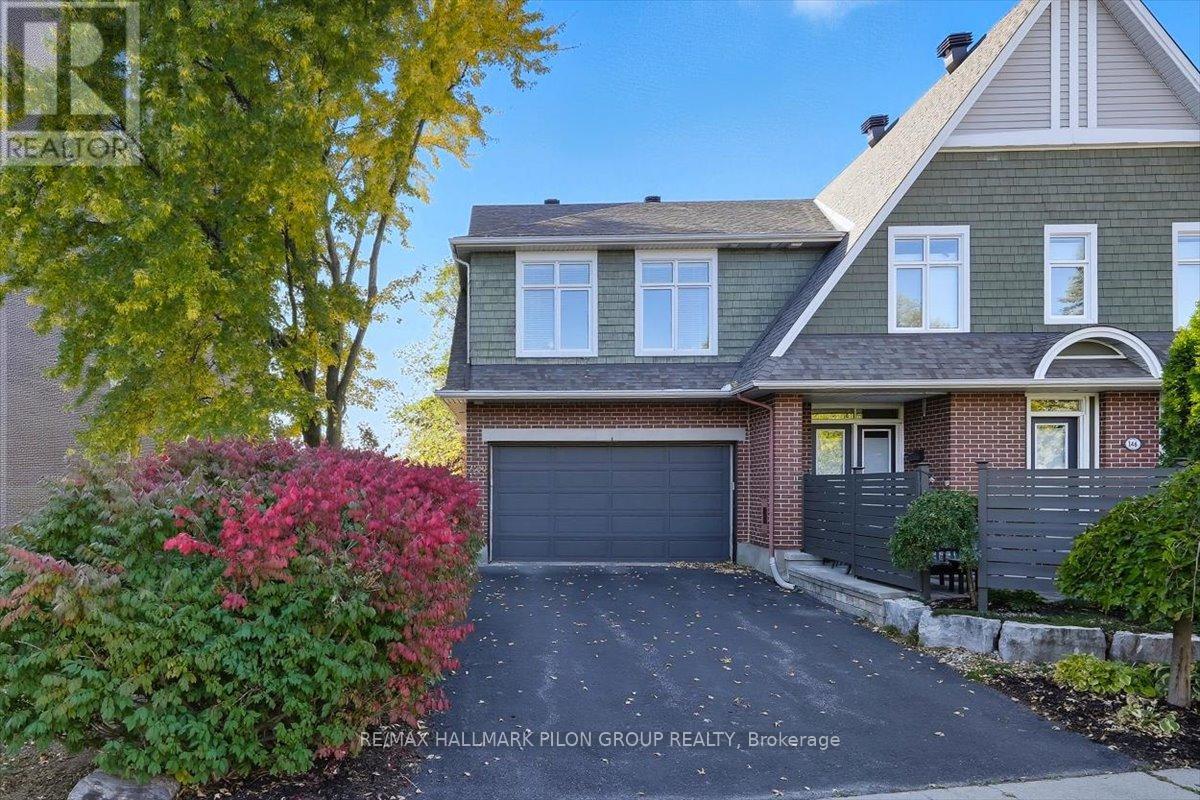Townhomes By Price
4 Schoolhouse Private
Ottawa, Ontario
This freshly painted executive townhouse, tucked away in the middle of an exclusive enclave, offers a rare opportunity to live steps from the vibrant high street of Beechwood yet enjoy true privacy. One of only three executive townhouses backing onto single family homes and one of the largest models in the complex this Domicile built home exudes quality. The foyer, with custom moldings, modern lighting and new flooring soars two storeys and is open to the kitchen above. A great space to greet guests. The main level living room and dining room have hardwood flooring, a gas fireplace flanked with custom shelving and french doors that overlook the private garden via a Juliette balcony. This wide open space is the perfect area for large family gatherings or quiet evenings reading while enjoying the warmth of the fireplace. The large kitchen with updated cabinetry, granite countertops, new stainless steel appliances including a gas stove, modern pearl tone backsplash and a large eating area is at the front of the main floor and has large windows bringing in loads of natural light. With ample counter space featuring a large island, a handy spot for a quick lunch or breakfast. The top floor, accessed via an open stairwell lit with a large skylight, features the spacious primary bedroom which includes a full en suite bathroom and large walk-in closet; two additional bedrooms all with gleaming hardwood floors and a full bathroom, The lower level has a full bathroom with walk-in shower and a family room with patio doors to the private garden and direct access to the garage. This area would work well while hosting overnight guests. The bottom level has a huge storage room, family room or home office and laundry/furnace/storage room. 72 hour irrevocable on all offers. Annual fee for snow removal, common electricity $1,050 2025 (id:50982)
2380 Virginia Drive
Ottawa, Ontario
Inspired by Barry Hobin and built by award-winning Uniform Developments, this rarely available executive end-unit townhouse offers sophisticated, low-maintenance living in a quiet, convenient enclave.Step inside to find soaring 9-ft ceilings and an abundance of natural light that fills the open-concept main floor. The chef-inspired kitchen features granite countertops, a large island with seating and stainless steel appliances, all perfectly designed for both everyday living and entertaining. The kitchen overlooks the elegant dining and living spaces, accented by rich hardwood flooring and stylish finishes. A long driveway and a spacious double garage with inside entry provide exceptional functionality and everyday convenience. Upstairs, a bright loft separates two private bedroom suites. The large primary retreat features double walk-in closets and a luxurious five-piece ensuite. The second bedroom is generously sized and served by a full bathroom, an ideal layout for privacy and comfort. A convenient second-floor laundry completes the upper level. The fully finished lower level provides flexible space for a family room, media area, or guest suite, complete with a full bathroom. Outside, enjoy a private setting with a fenced yard. Association fee covers snow removal, lawn care, and common area maintenance for truly carefree living.Located just minutes from parks, schools, shopping, hospitals, and downtown, this is a home that perfectly balances elegance, comfort, and convenience. Move in and enjoy The Manors lifestyle! (id:50982)
Other Types Of Properties

Risk Free Guarantees
- We will sell your home guaranteed – or we’ll buy it ourselves!
- If you ever feel as though we are not holding up our end of our contract – you can cancel our agreement at any time.
- As a loyal client of ours, you have access to our moving truck for free!
- If you decide you’re not happy with your new home within 12 months, just let us know. We will buy it back or sell it for free.


