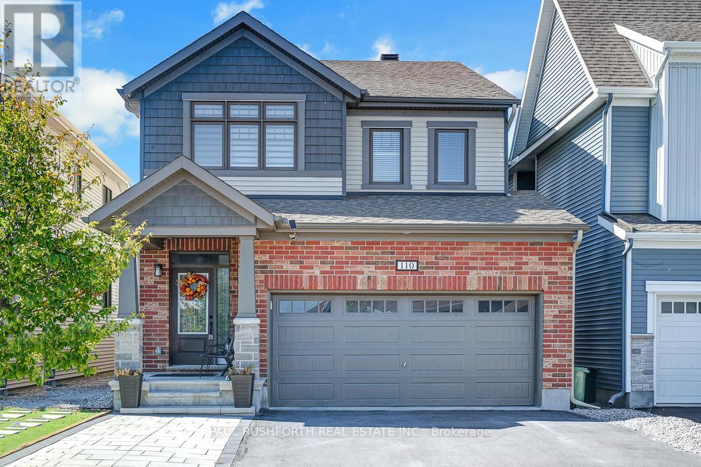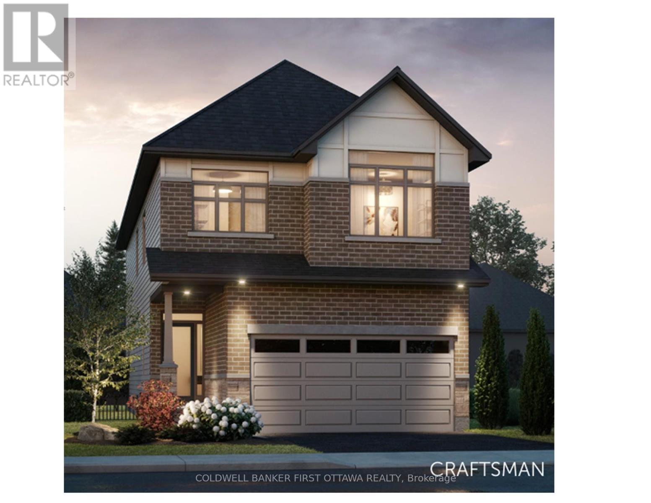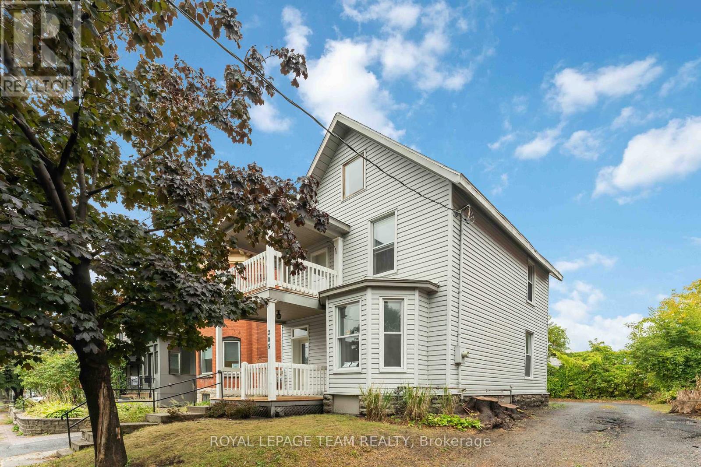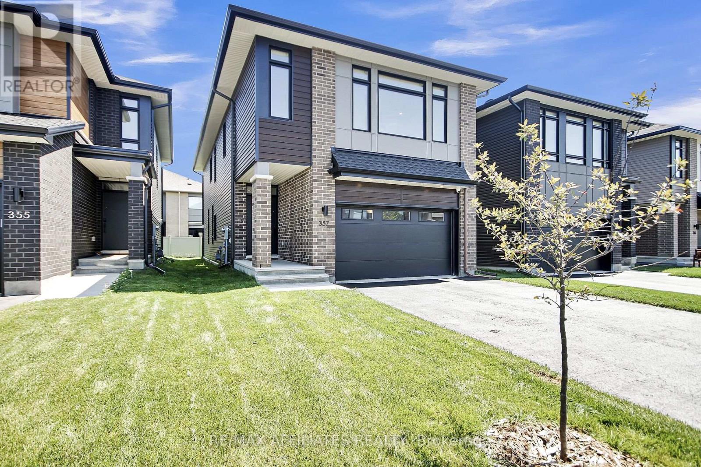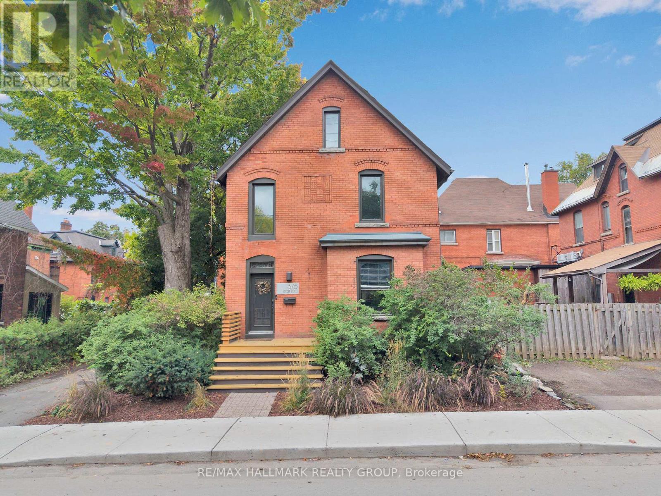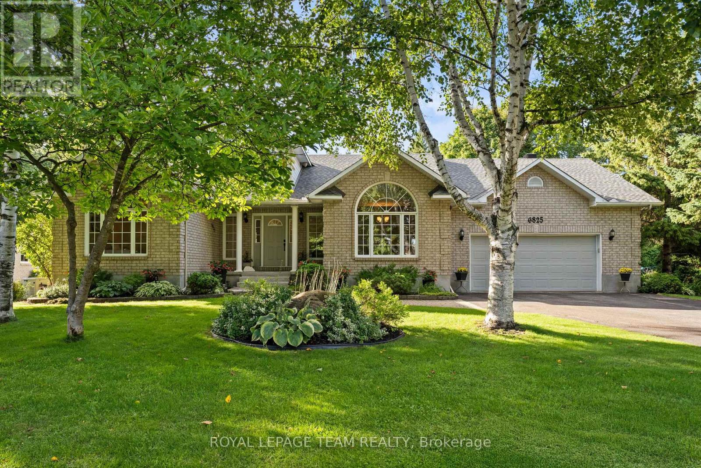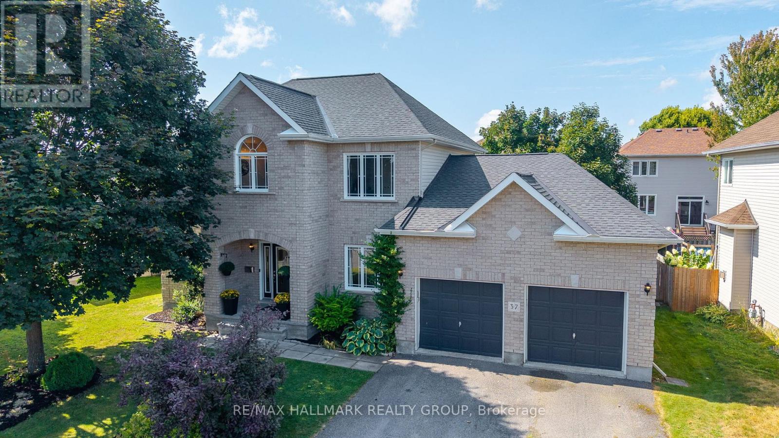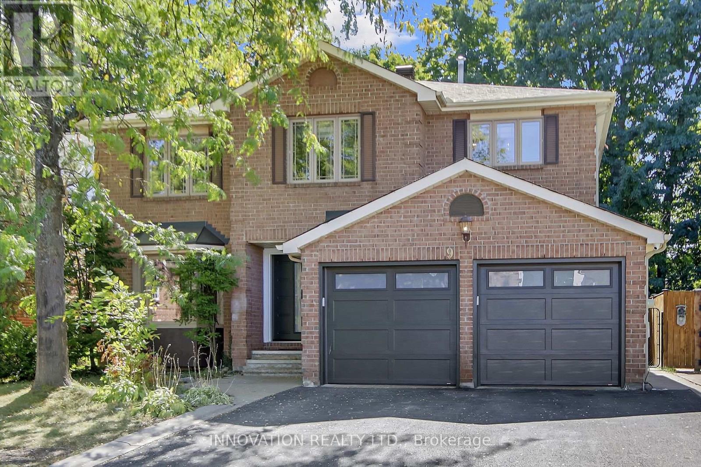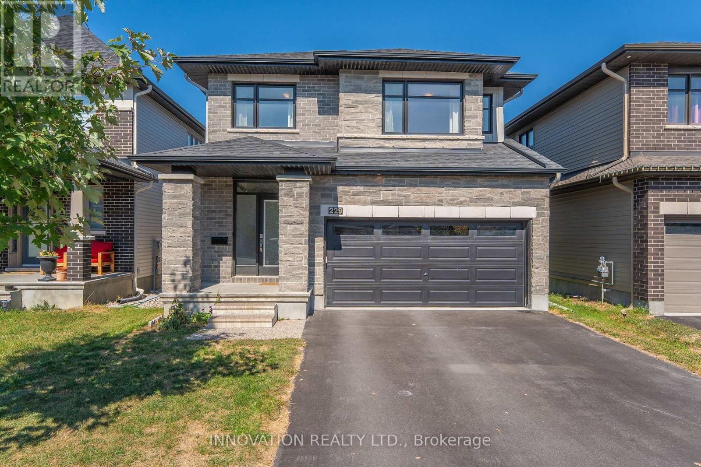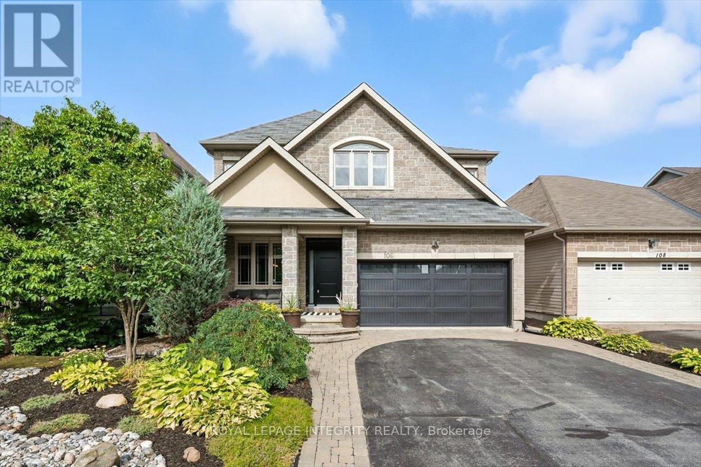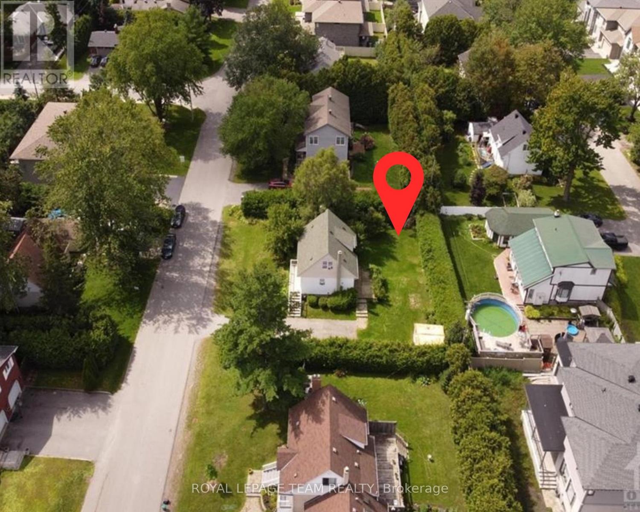110 Reliance Ridge
Ottawa, Ontario
PERFECT HOME for a LARGE FAMILY. Detached SINGLE with basement APARTMENT (non-conforming). PRIME LOCATION in Blackstone South. Plenty of uses/options for a savvy Buyer: 1) purchase as pure investment, rent both units 2) live in upper unit, rent lower unit to generate income to offset ownership costs 3) PERFECT for MULTI GENERATION or MULTI FAMILY LIVING…INLAW SUITE. 4) easy conversion back to single family use. 5) live in upper and use lower for a home based business. TURN KEY PROPERTY. MATTAMY PREAKNESS has 3 LARGE BEDROOMS + HUGE LOFT (vaulted ceilings and easy conversion to a 4th bedroom), 2.5 bathrooms, STUNNING KITCHEN (SS appliances/ gas stove/quartz counters, breakfast bar, WALK-IN PANTRY), living/dining rooms, direct access to rear deck & garage w. EV CHARGER, and handy MUDROOM. FANTASTIC PRIMARY with DUAL WALK IN CLOSETS and a 3PCE ENSUITE (Glass Shower). Lower Suite is massive open concept studio apartment with private laundry and private entrance direct from exterior rear. SHOWS VERY WELL, MOVE IN READY. No shared common areas. EXTENSIVE EXTERIOR LANDSCAPING – STUNNING CURB APPEAL. Lower unit leased for $1700 until Aug31, 2026, covers the first $300k+ of mortgage payment. OUTSTANDING VALUE!! (id:50982)
1101 Rotary Way
Ottawa, Ontario
Brand new 4 bed, 3 bath home with finished basement offering over 3290SF of fabulous living space. Be the first to occupy this quality Claridge built home in Findlay Creek. Welcoming main floor with hardwood floors plus 9ft ceilings and a kitchen loaded with upgrades including backsplash, quartz countertops and millwork. Upstairs find 4 bedrooms, 2 full bathrooms and a laundry room providing plenty of room for the family. More great space in the finished lower level offering over 740sf of versatile space and endless opportunities. Loaded with builder upgrades, full TARION warranty and ready to occupy today! Photos are of model home. (id:50982)
205 Pretoria Avenue
Ottawa, Ontario
Charming & Versatile Home in The Glebe! Live here, work here or both! This unique property blends timeless charm with modern versatility, making it ideal as a full-time residence, professional office space, or a combination of the two. Located in the heart of the Glebe, you’ll be surrounded by tree-lined streets, vibrant local shops, and scenic canal pathways all just steps from your door. Inside, you’ll find 4 spacious bedrooms, a generous main floor living and dining area, and a large upper-level loft offering additional living or workspace. Whether you’re seeking a cozy family home, a stylish remote-work setup, or a mixed-use opportunity, this property is bursting with potential. (id:50982)
357 Shoveler Grove
Ottawa, Ontario
Showstopper Alert! Step into luxury with this stunning Urbandale-built 4-bedroom, 4-bathroom home (2023) located in the highly sought-after community of Riverside South. Every detail has been thoughtfully curated with no expense spared! The main level features wide plank hardwood flooring, 9-foot ceilings, sleek pot lights, and a functional mudroom. A bright and spacious den offers the perfect work-from-home setup. The custom chefs kitchen is an entertainers dream showcasing a large quartz island, upgraded cabinetry with elegant gold hardware, and top-of-the-line Bosch appliances, including a gas cooktop and built-in oven/microwave combo. A stylish two-tone beverage station completes the open-concept layout, ideal for hosting. The great room impresses with soaring two-storey ceilings, expansive windows flooding the space with natural light, and a cozy gas fireplace for ultimate comfort. Upstairs, hardwood stairs lead to a luxurious retreat. The primary suite features oversized windows, a walk-in closet with custom built-ins, and a spa-like ensuite complete with a glass shower and standalone tub. The second level also offers two additional bedrooms with a shared 5-piece Jack & Jill bathroom, a versatile loft space, and a spacious laundry room for added convenience. The fully finished lower level adds even more living space with a large family room, fourth bedroom, and full bathroom perfect for guests or extended family. This home truly stands out from the rest elegant, functional, and move-in ready. Don’t miss your opportunity to make it yours! (id:50982)
376 Lyon Street N
Ottawa, Ontario
This stately red-brick home blends timeless character with modern updates in the heart of Centretown. A welcoming front porch and mature greenery set the tone, opening to bright interiors with high ceilings, hardwood floors, and elegant crown moulding. The main level offers a comfortable living room, a formal dining space overlooking the backyard retreat, and a stylish kitchen with stone counters, sleek cabinetry, and a central island. The second floor features two well-sized bedrooms, a full bathroom, and a dedicated home office, perfect for today’s lifestyle. The top floor is reserved for the private primary retreat, complete with custom-built-in closets, skylight accents, and a spa-inspired en-suite. The lower level expands the living space with laundry, abundant storage, and a flexible finished area ideal as a home office, gym, sauna, or its current use: a wine cellar for storing your favourite bottles. Step outside to your own urban oasis: a backyard designed for entertaining with tiered decks, a vine-covered pergola, and soft lighting that creates the perfect setting for gatherings or quiet evenings. A rare opportunity to enjoy historic curb appeal, modern updates, and versatile living in one of Ottawa’s most sought-after neighbourhoods. (id:50982)
2221 Circle Place
Ottawa, Ontario
Welcome to this well-maintained and spacious 4-bedroom, 2.5-bathroom detached home, perfectly situated on a quiet crescent surrounded by mature trees in the highly sought-after neighbourhood of Elmvale Acres. The main level is filled with natural light and offers generous living and dining areas centred around a cozy wood-burning fireplace. The gourmet kitchen provides excellent counter space and storage, while a versatile main-level bedroom/den and a large family room with access to a charming veranda add comfort and convenience. Upstairs, you’ll find three well-sized bedrooms and a family bath, providing plenty of space for everyone. The finished lower level offers endless possibilities with a jacuzzi/hot tub and sauna. Step outside to a spacious deck and enjoy the beautifully private backyard, perfect for summer barbecues or children’s play. This wonderful home blends comfort, space, and a prime location just moments from parks, schools, shopping, and transit. A rare opportunity in Elmvale Acres, ready for its next chapter. Don’t miss the chance to make it yours! Roof 2020, Upper level windows 2010, Furnace 2010. (id:50982)
6825 Sunset Boulevard
Ottawa, Ontario
Welcome to a rare opportunity in the prestigious and highly sought-after community of Sunset Lakes in Greely, where you’re not just purchasing a home, but embracing an exceptional lifestyle. This vibrant, resort-style community offers an array of amenities designed to elevate your everyday living experience, including tennis courts, a sandy beach, nature trails, a playground, a basketball court, water skiing, a saltwater swimming pool, and a scenic lake.Proudly offered by the original owner, this custom full-brick bungalow combines classic design with architectural uniqueness, featuring three bedrooms, two bathrooms, and dramatic vaulted ceilings. Step inside to discover a bright, open-concept layout that is ideal for both everyday living and entertaining. The spacious living room, anchored by a cozy fireplace, flows seamlessly into the kitchen. A formal dining room adds elegance with rich hardwood flooring and a large decorative window that floods the space with natural light.The generous primary suite features hardwood floors, a walk-in closet, and a luxurious five-piece ensuite bathroom. Two additional bedrooms and a full four-piece bathroom are thoughtfully located on the opposite side of the home, offering added privacy for family or guests. The unfinished basement presents endless potential, whether you envision a home theatre, additional bedrooms, a bathroom, or a customized recreation area tailored to your needs. Outside, the manicured perennial gardens are a true showstopper, carefully maintained and admired throughout the neighborhood. Pride of ownership is evident in every detail of this exceptional property. Notable features and updates include a propane fireplace, a Generac generator installed in 2019, an Eavestrough LeafGuard system added in 2019, a sprinkler system from 2017, a roof replaced in 2014, and a furnace installed in 2009. Dont miss your chance to call Sunset Lakes home. Come check it out and experience the lifestyle youve been waiting for. (id:50982)
37 Wilderness Way
Ottawa, Ontario
Spacious family home on oversized premium lot in Stittsville’s sought after Timbermere community! Located on a quiet street this 4+1 bedroom, 3.5 bathroom is approx. 2350 sqft above grade + fully finished lower level. The main level features 9 foot ceilings, large living spaces and a dedicated room for your home office/study. Hardwood floors run through the formal living and dining room. The kitchen is the heart of the home and includes stainless appliances, granite countertops, ample cupboard & pantry space and centre island. In the family room, you’ll love the built in cabinets framing a beautiful stone veneer & gas fireplace perfect for cozy nights. Convenient main floor laundry leads to oversized 2 car garage. Upstairs boasts brand new carpet and plenty of space with 4 generous sized bedrooms. The primary bedroom retreat includes a walk in closet and large ensuite bathroom with soaker tub and walk-in tile shower. The lower level is designed for good vibes and good times. Perfect for movie nights, games nights and entertaining family and friends. You will also find a bonus bedroom and full bathroom to complete the space. Step outside to your relaxing outdoor retreat. An expansive and fully fenced backyard features a cedar deck, gazebo, garden beds, apple tree, raspberry bushes and more! Ideal for BBQs, gatherings and growing your very own fruits and vegetables. Family friendly neighbourhood walking distance to several parks; close to restaurants, groceries, shopping and easy access to 417. 24 hour irrevocable on offers, Schedule B (handling of deposit) to be included with offers. (id:50982)
9 Beamish Crescent
Ottawa, Ontario
Welcome to this stunning, move-in ready home in one of Kanatas most desirable family-friendly neighbourhoods. As you step in, a bright and spacious foyer opens to a formal living room with oversized windows and abundant natural light. The main floor features convenience at every turn with a laundry room and powder room. The modern, open-concept kitchen is a chefs dream, offering expansive counter space, abundant cabinetry, and a breakfast bar, seamlessly flowing into a cozy den and elegant dining room ideal for entertaining. The family room with a wood-burning fireplace creates a warm gathering space, with a walk-out to the private backyard oasis. Upstairs you will find four generous bedrooms, including a primary suite retreat with spa-inspired ensuite, jaccuzi tub, and a massive walk-in closet.The fully finished lower level provides exceptional versatility with a bonus den, an extended bedroom with a private 3-piece bath and walk-in closet, plus plenty of storage.This is your chance to own an executive family home in a prime location, close to top-rated schools, parks, trails, shopping, and transit. Recent upgrades include: brand new carpet (stairs/foyer 2025), new dryer/dishwasher/stove (2025), fresh paint, new pot lights, basement renovation with added room (2016), extended basement bedroom w/ ensuite (2025), kitchen renovation (2022), powder room (2022), upstairs main bath (2024), front door & garage doors (2023), insulated garage (2023), roof with additional insulation (2018/2023), tankless hot water heater (2024 owned), furnace (2015), , windows (2010 est.), and new blinds (2025). The expansive, fully fenced private backyard with mature trees includes 2 large sheds & plenty of greenery. Located in a quiet, family-friendly neighborhood close to parks, schools & amenities. This truly is a beautiful home you dont want to miss! ** This is a linked property.** (id:50982)
229 Osterley Way
Ottawa, Ontario
OPEN HOUSE: This SATURDAY 1 TO 3PM Welcome to 229 Osterley Way, a beautifully crafted Richcraft-built home nestled in the heart of Stittsvilles sought-after Westwood community. The main floor features elegant hardwood flooring throughout, creating a warm and inviting atmosphere that flows seamlessly from room to room. At the heart of the home is a chef-inspired kitchen, complete with ample cabinetry, generous counter space, and modern appliancesideal for everything from casual family meals to weekend entertaining. The spacious living room is filled with natural light and provides a comfortable space to relax, while a versatile loft area on the main level offers the perfect setup for a home office, study, or creative space. A hardwood staircase leads you to the second floor, where youll find three spacious bedrooms and two full bathrooms, including a well-appointed primary suite with plenty of room to unwind. One of the standout features of the upper level is the presence of two lofts, offering exceptional flexibility to suit your family’s needs one of which can easily be converted into a fourth bedroom, a second office, or a cozy lounge area. Step outside into the beautifully landscaped backyard, which is fully fenced and interlocked, providing a low-maintenance and private outdoor retreat perfect for summer barbecues, gardening, or simply enjoying the fresh air. The partially finished basement adds further value, featuring a completed room with drywall already in place perfect as a guest bedroom, playroom, or gym with the rest of the space ready for your personal touch and customization. An EV charger is also included and Hot water tank is owned, catering to todays eco-conscious homeowner. Additional features include a double driveway, neutral finishes throughout, and thoughtful upgrades that enhance both comfort and convenience. Located just minutes from top-rated schools, parks, playgrounds, walking trails, shopping, and public transit. (id:50982)
106 Trail Side Circle
Ottawa, Ontario
Stunning 4-bedroom, 3-bathroom renovated home with a backyard oasis! The extended interlock driveway and charming front porch create gorgeous curb appeal before stepping inside to an inviting foyer and a bright, functional layout. Gleaming hardwood floors enrich the formal living and dining areas, with a stylish bar accenting the space. Pass by the convenient mudroom/laundry with garage access adding practicality before making your way to the heart of the home. Located at the back of the home, discover a breathtaking redesigned kitchen with white cabinetry, open wood shelving, subway tile backsplash, quartz counters, and an impressive 114″ island comfortably seating six, all overlooking the grand family room with fireplace and soaring ceilings open to the second floor. Upstairs, hardwood continues into the spacious primary suite with custom built ins maximizing storage while keeping a sleek, streamlined look to the primary bedroom, along with a walk-in closet and an updated ensuite featuring a glass shower and dual vanity. Three additional bedrooms and a full bathroom complete the level. The finished basement includes a versatile family room with barn-door closets, a bonus gym (or potential 5th bedroom), and generous storage. Step outside to your private retreat with a fully landscaped yard, in-ground pool, gazebo with bar, fridge and TV, garden beds, and a storage shed – perfect for entertaining or relaxing with family. Tucked away on a quiet street and ideally located near schools, parks, shopping, and all amenities, this home is sure to impress and is ready for its new family to enjoy! (id:50982)
115 Rita Avenue
Ottawa, Ontario
Welcome to 115 Rita Avenue, a rare opportunity in the sought-after St. Claire Gardens / Citi View community. Nestled on a premium 100 x 90 ft lot at the quiet end of a tree-lined street, this property offers both charm and future potential. The severance is complete and registered with the City of Ottawa, creating two 50 x 90 ft lots (survey and severance documents on file). With municipal services at the lot line and a 5-ft hydro easement extending the usable depth to approx. 95 ft, the groundwork is set for development. The new N2E future zoning (targeted for 2026) offers TREMENDOUS POTENTIAL, each lot permits up to 6 units (12 units total) per 50 x 95 lot X 2 lots, with an 11.0m height limit allowing 3 full floors plus basement potential. Multiplex development, semi-detached, or row-unit options all present incredible value in a location where modern infill thrives. (The specific feasibility on a given lot depends on meeting various provisions, such as setbacks and lot size. Buyers are to complete their own due diligence with the appropriate governing authorities to verify and confirm all information provided).The property currently includes a 3-bedroom home, recently painted and tenanted with a strong rental history spanning over a decade, generating reliable income while you finalize development plans. Build now, hold long-term, or partner with award-winning Canterra Design + Build to bring your vision to life. The location is second to none: steps from a pathway to Algonquin College, minutes to Baseline Station (future LRT), College Square, and the shops of Merivale Road. Within the catchment of top-rated schools including St. Gregory, Meadowlands P.S., and Merivale High School, this is a family-friendly and future-forward community. Whether you’re an investor, builder, or end-user, this is a turnkey lot configuration with exceptional development potential, rental income security, and unbeatable west-end location. Some photos were virtually staged. (id:50982)
Other Prices For Properties

Risk Free Guarantees
- We will sell your home guaranteed – or we’ll buy it ourselves!
- If you ever feel as though we are not holding up our end of our contract – you can cancel our agreement at any time.
- As a loyal client of ours, you have access to our moving truck for free!
- If you decide you’re not happy with your new home within 12 months, just let us know. We will buy it back or sell it for free.

