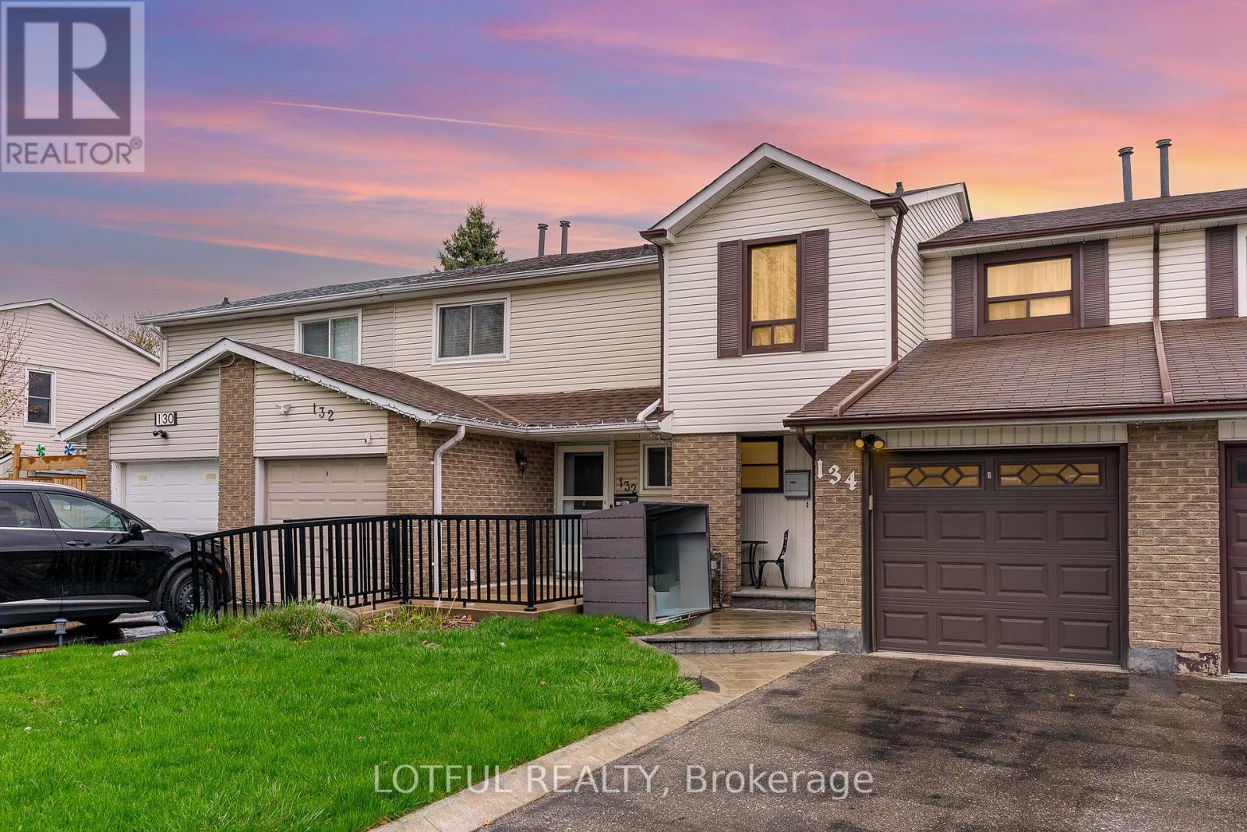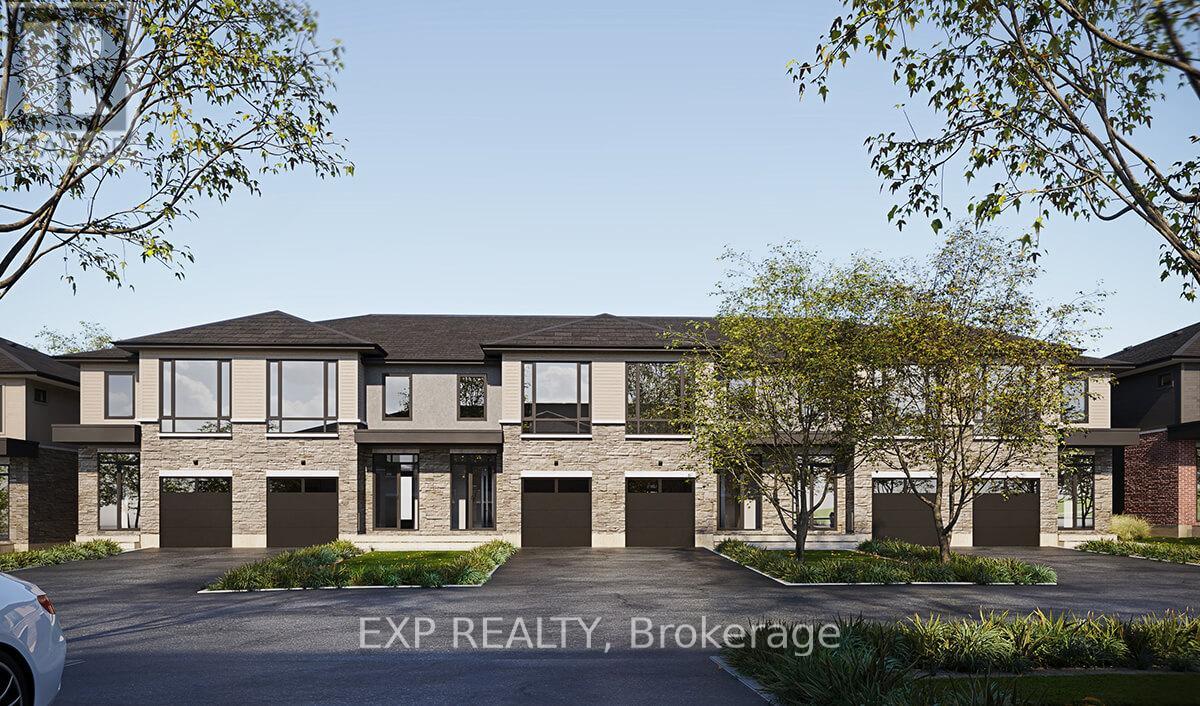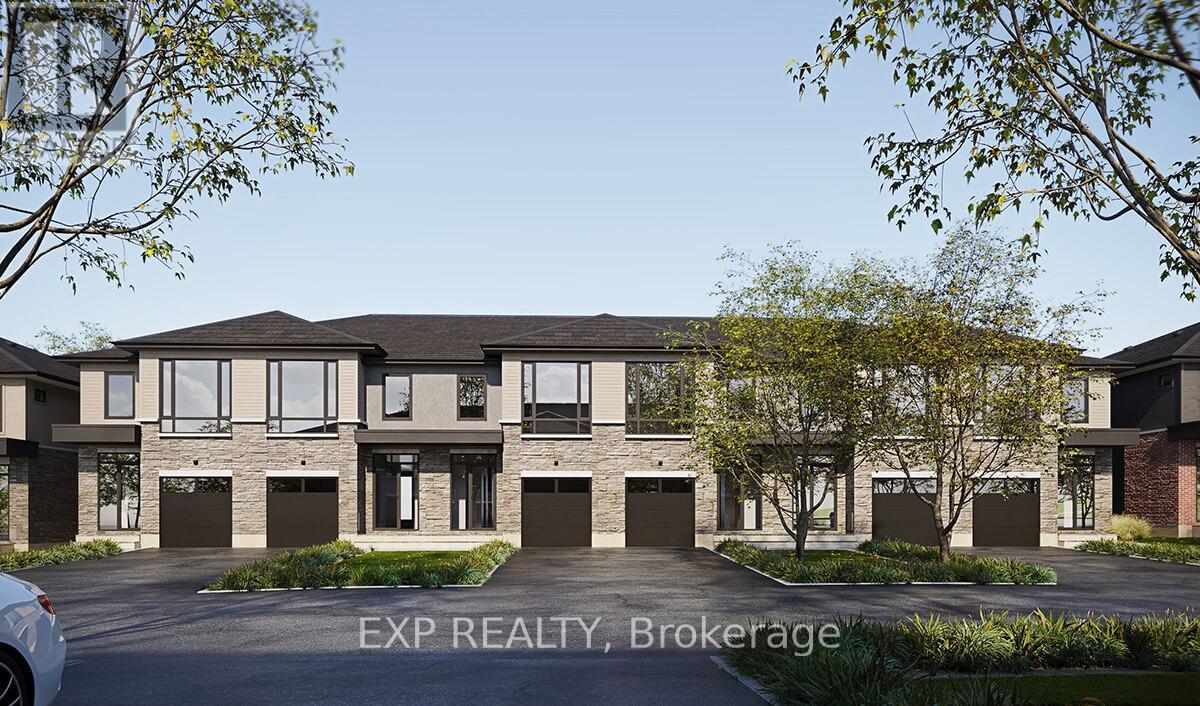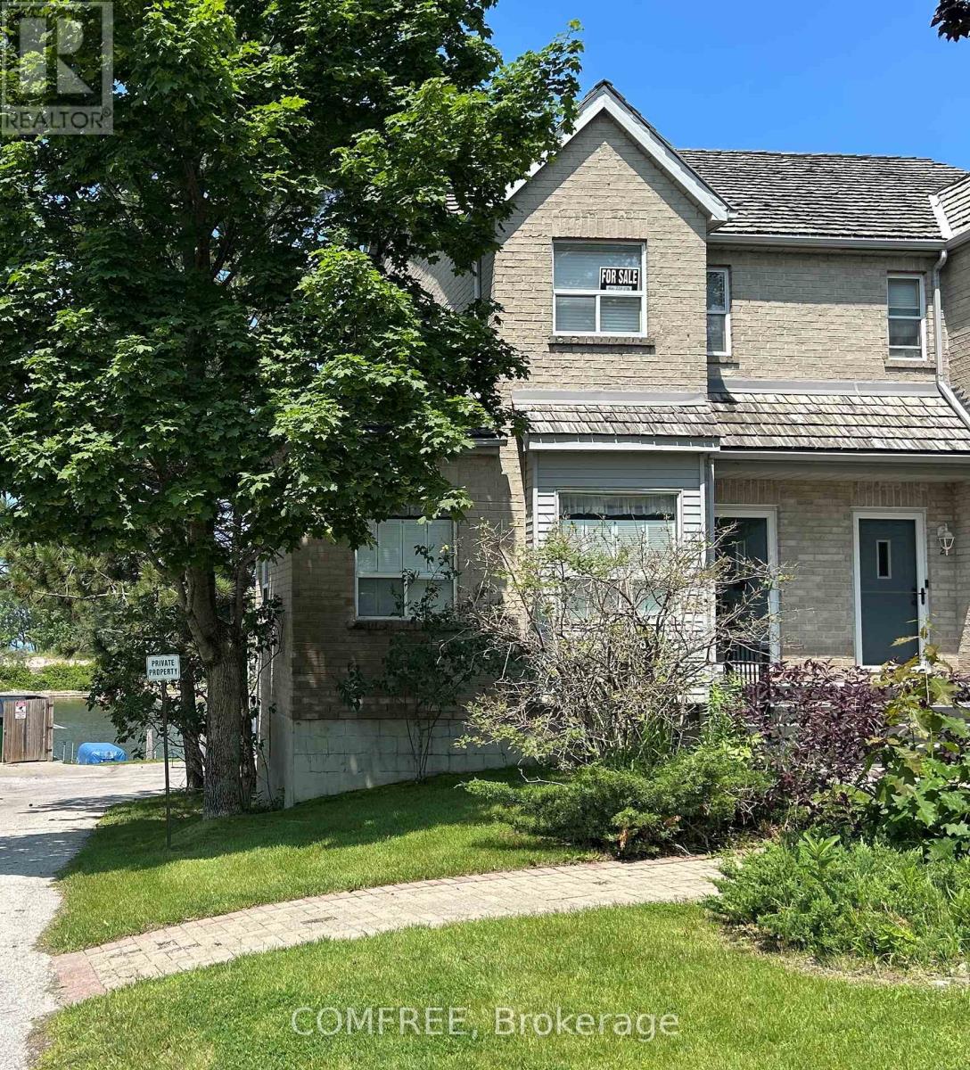Townhomes By Price
134 Royal Salisbury Way
Brampton, Ontario
No rear neighbors! This charming 3-bedroom, 2-bathroom townhouse sits on a premium 150′ deep lot on a quiet, family-friendly street and features a finished basement for added living space. The bright kitchen offers timeless white cabinetry and a separate eat-in area, ideal for casual meals or morning coffee. The spacious living room boasts a bay window with views of the private, fully fenced backyard perfect for relaxing or entertaining without rear neighbors. Upstairs, the large primary bedroom is joined by two additional well-sized bedrooms, offering flexibility for family, guests, or a home office. The finished basement expands your living space, ideal for a rec room, gym, or extra storage. Enjoy a walkable location close to schools, parks, public transit, and the Century Gardens Recreation Centre. With quick access to Highway 410 and a wide array of nearby amenities, this well-kept home is move-in ready and priced to sell! (id:50982)
142 Orr Farm Way
Ottawa, Ontario
Located in the private cul-de-sac community of Klondike Ridge, The Birch is a spacious, contemporary townhome designed and built by Maple Leaf Custom Homes, an award-winning builder with over 23 years of experience in the Ottawa market. This model offers generous square footage, a smart family-friendly layout, and high-quality finishes that come standard. The Birch features a clean, modern exterior with concrete, zero-maintenance James Hardie siding and shadow stone brick. Large rear patio doors fill the main floor with natural light, while the open-concept layout connects the kitchen, living, and dining areas into one bright and functional space. A sunken foyer adds character and function, and the main floor powder room is tucked away for privacy. Upstairs, the primary bedroom includes a walk-in closet and a private ensuite with double sinks and elegant finishes. Two additional bedrooms share a full bathroom, also with double sinks, and a second-floor laundry room adds everyday convenience. End units of The Birch can be upgraded to a four-bedroom layout. A finished basement is included, with walkout options available on select lots, along with the option to add a basement suite for extended family or rental income in walkout and some end-unit models. Fully fenced yards with 6 wood privacy fencing between units and a full wood deck with customization options. Quartz countertops, stainless steel appliances, gas fireplace, rear deck, and fenced yard all come standard. Built by the same skilled tradespeople behind Maple Leafs custom homes, The Birch delivers more space, better finishes, and thoughtful design throughout. First occupancies expected late November 2025. Model home available November 2025. Full Tarion Warranty. (id:50982)
144 Orr Farm Way
Ottawa, Ontario
Located in the private cul-de-sac community of Klondike Ridge, The Birch is a spacious, contemporary townhome designed and built by Maple Leaf Custom Homes, an award-winning builder with over 23 years of experience in the Ottawa market. This model offers generous square footage, a smart family-friendly layout, and high-quality finishes that come standard. The Birch features a clean, modern exterior with concrete, zero-maintenance James Hardie siding and shadow stone brick. Large rear patio doors fill the main floor with natural light, while the open-concept layout connects the kitchen, living, and dining areas into one bright and functional space. A sunken foyer adds character and function, and the main floor powder room is tucked away for privacy. Upstairs, the primary bedroom includes a walk-in closet and a private ensuite with double sinks and elegant finishes. Two additional bedrooms share a full bathroom, also with double sinks, and a second-floor laundry room adds everyday convenience. End units of The Birch can be upgraded to a four-bedroom layout. A finished basement is included, with walkout options available on select lots, along with the option to add a basement suite for extended family or rental income in walkout and some end-unit models. Fully fenced yards with 6 wood privacy fencing between units and a full wood deck with customization options. Quartz countertops, stainless steel appliances, gas fireplace, rear deck, and fenced yard all come standard. Built by the same skilled tradespeople behind Maple Leafs custom homes, The Birch delivers more space, better finishes, and thoughtful design throughout. First occupancies expected late November 2025. Model home available November 2025. Full Tarion Warranty. (id:50982)
1 – 216 River Road E
Wasaga Beach, Ontario
This property is truly a slice of paradise. This 2 story plus basement/garage townhouse on Nottawasaga River boasts breathtaking sunset views and spectacular views of Nottawasaga River, Georgian Bay, and Blue Mountain, Collingwood. Conveniently located only minutes walk to beach one, and close to shops, restaurants, grocery stores, Walmart & marina. Relax and entertain in this sought-after end unit . A boaters paradise.MAIN FLOOR: Spacious open concept design: living room, breakfast area, bright Ikea kitchen with stainless steel appliances (fridge, stove, dishwasher, microwave), granite countertops, oversize sink, and additional family room. Air conditioning and ceiling fans, oversize 30, 000 BTU gas fireplace. Pot lights and new LEDs throughout. Windows on 3 sides make this unit bright and sunny – custom window coverings throughout the house. Main floor sliding doors open to large river-front deck, gas BBQ hook-up, glass balconies for unobstructed views.UPPER LEVEL: large master bedroom with private balcony and river view, a full bathroom with jacuzzi tub/shower and heated floor, a second bedroom, and a linen closet. Air conditioning wall units in each bedroom and mirror double sliding closet doors with large closets and custom shelves.BASEMENT/GARAGE: full bathroom, open area laundry room, a separate room (den, bedroom, or storage), and inside-entry gas-heated garage with finished floors, opening directly to river-front.OUTSIDE: premium docking facilities directly on Nottawasaga river (close to widest section near mouth of river): 4-post 50FT aluminum docks, 10ft wide wooden boardwalk, additional personal parking spot in front of garage. Plus visitor parking. Brand new composite front porch and steps. (id:50982)
Other Types Of Properties

Risk Free Guarantees
- We will sell your home guaranteed – or we’ll buy it ourselves!
- If you ever feel as though we are not holding up our end of our contract – you can cancel our agreement at any time.
- As a loyal client of ours, you have access to our moving truck for free!
- If you decide you’re not happy with your new home within 12 months, just let us know. We will buy it back or sell it for free.




