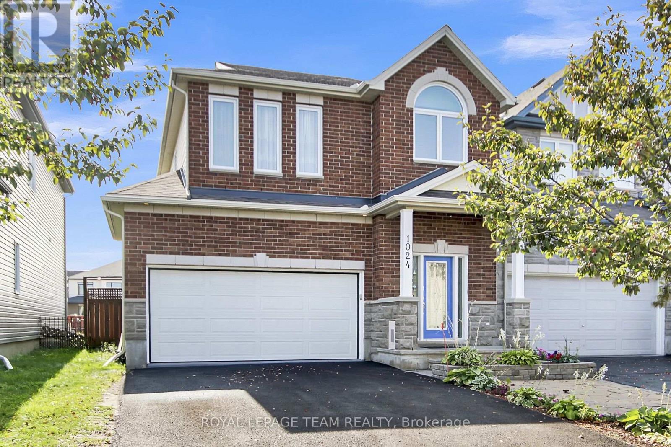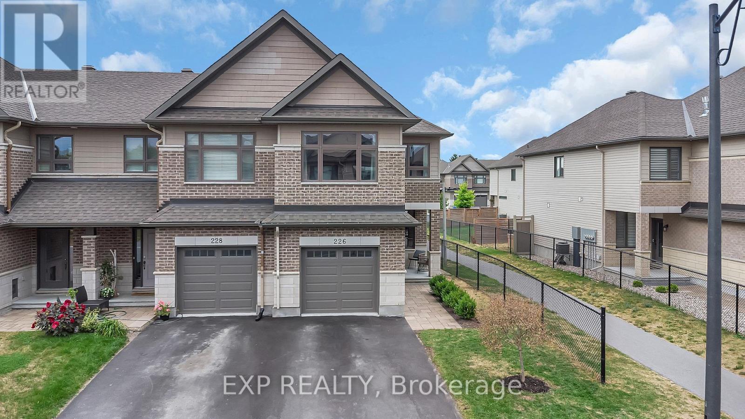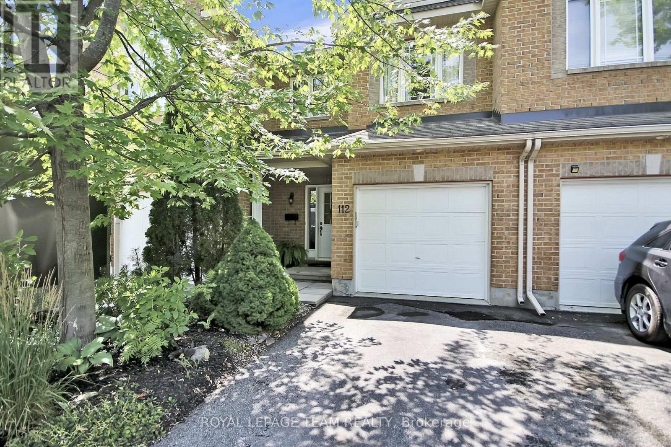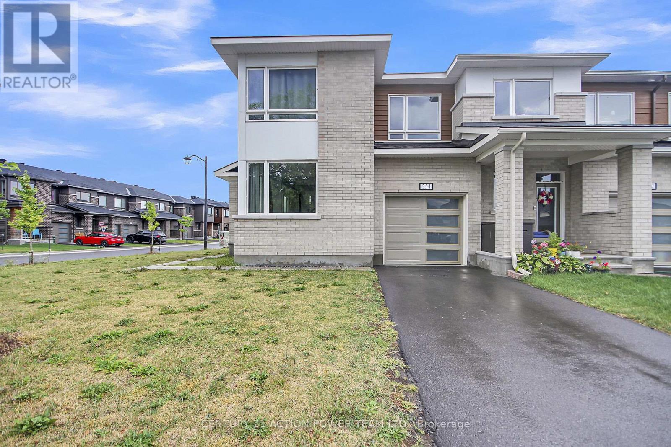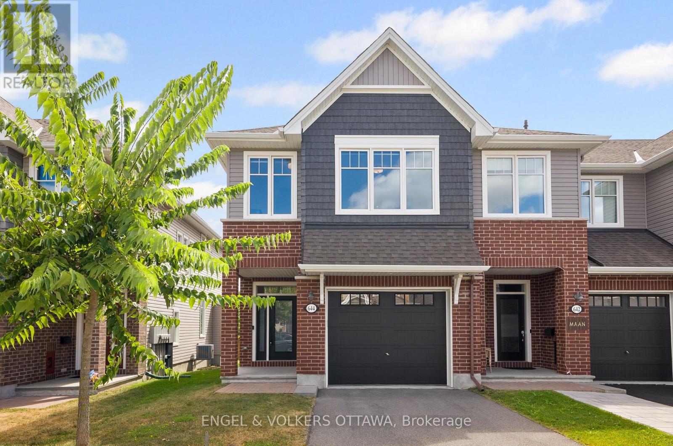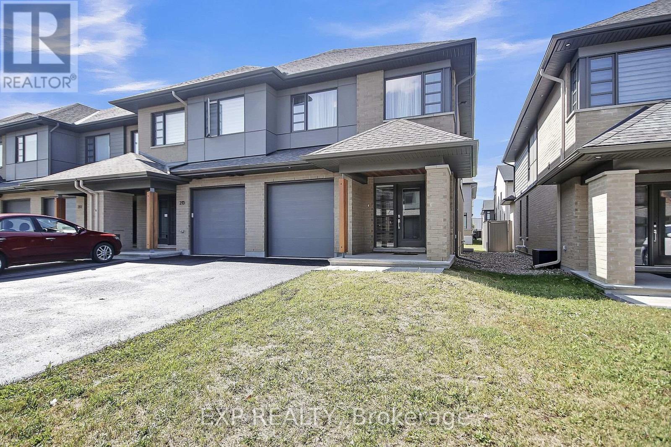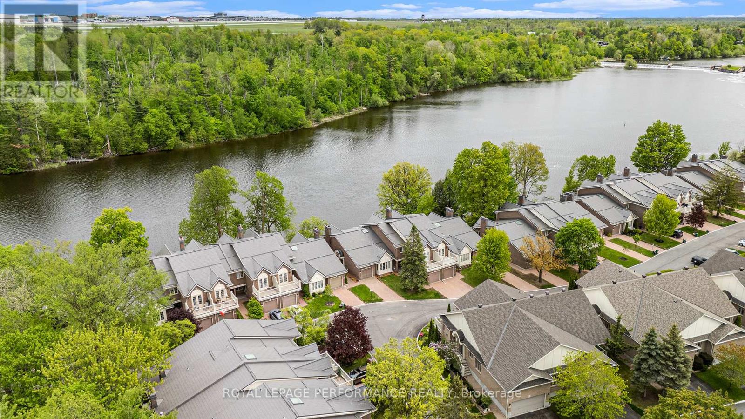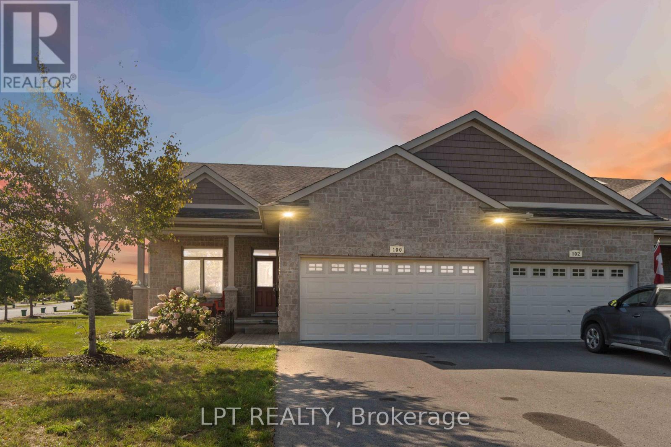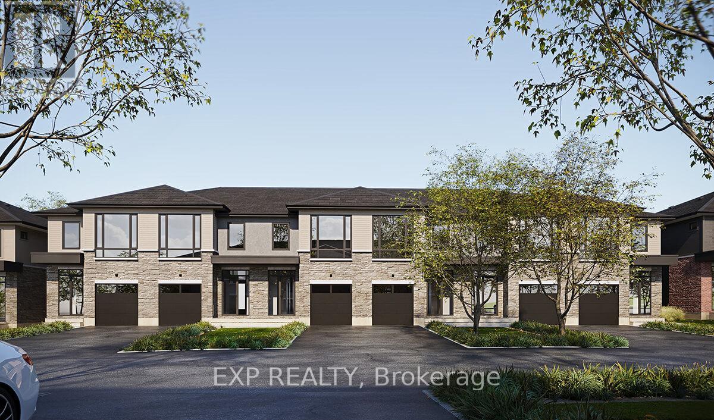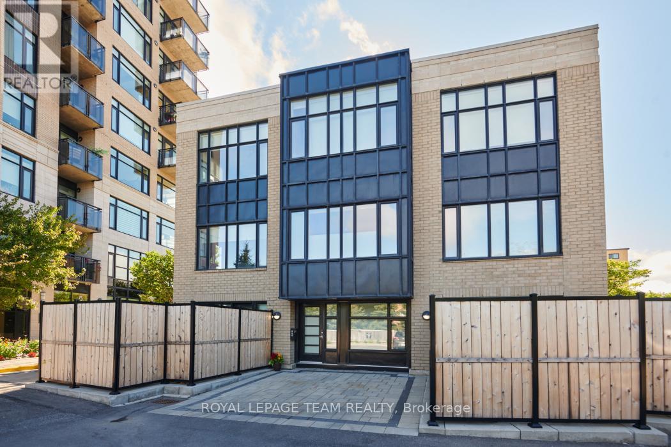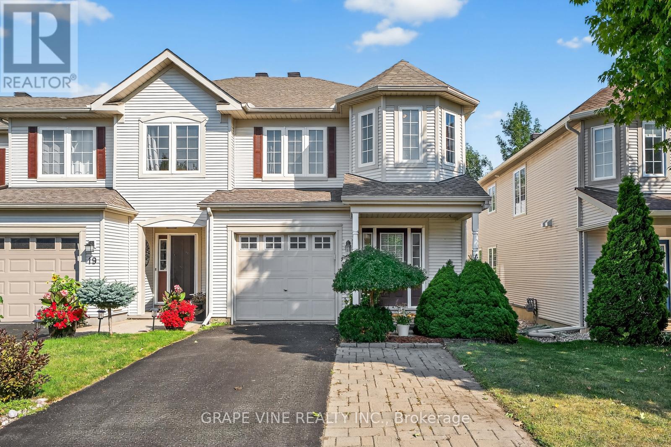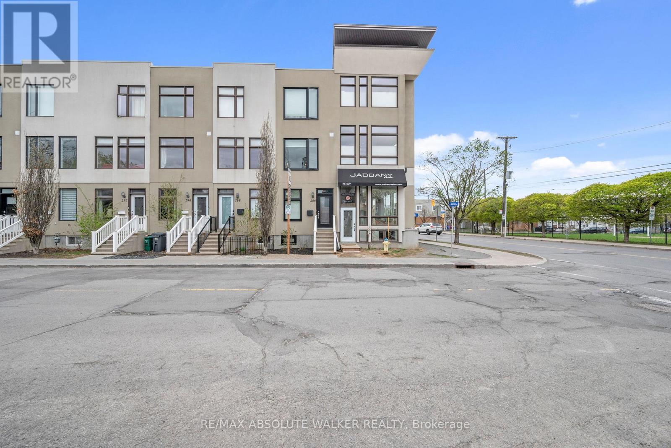Townhomes By Price
1024 Northgraves Crescent
Ottawa, Ontario
Family friendly living at 1024 Northgraves Crescent; a 3+1 Bedroom & 4 Bath Single attached home (linked only by the garage). with In-Law Suite! Welcome to this spacious & well-kept family home in a fantastic location. This home offers the perfect blend of space, comfort & functionality for growing families. Step inside to an inviting Foyer leading you to a bright, open-concept main floor; ideal for family time and entertaining. The Living and Dining area flows seamlessly to a fully fenced backyard with patio; perfect for playtime or outdoor dinners. Upstairs, enjoy three generously sized Bedrooms, a convenient 2nd floor Laundry, and the Primary Bedroom has its own 4-piece Ensuite and his and hers walk-in closets; a true parental retreat. The finished Basement is thoughtfully set up as an In-law Suite, complete with a Bedroom, 4-piece Bath, Kitchenette, Living space, and its own Laundry. This space is the space anyone needs for extended family or teens needing/wanting their own space. Located within walking distance to Walmart, Superstore, parks, plus easy access to schools, Hwy 417 and the Canadian Tire Centre for hockey games and concerts. This home offers everything a busy family needs. Don’t miss out on this move-in ready gem! (id:50982)
226 Purchase Crescent
Ottawa, Ontario
Welcome to this beautifully designed Patten Homes Beckwith model, a rare end-unit townhome offering 2,100 sq. ft. of living space with 3 bedrooms plus a loft. Bright, spacious, and meticulously maintained, this home blends modern finishes with thoughtful design in an ideal family-friendly community. The main floor boasts site-finished hardwood, oversized windows, and an open-concept layout that seamlessly connects the living, dining, and kitchen areas. The chef’s kitchen features quartz countertops, an extended island with a breakfast bar, stainless steel appliances, a built-in pantry, and direct access to the backyard. Upstairs, the versatile loft showcases soaring vaulted ceilings, huge windows, and a cozy gas fireplace perfect as a family retreat or home office. The primary suite impresses with a double-door entry, walk-in closet, and spa-like ensuite with glass shower and quartz counters. Two additional bedrooms, a stylish main bath, and a convenient second-floor laundry complete this level. The finished lower level offers a bright rec room with large windows and ample storage. Outside, enjoy a spacious deck and oversized yard with no rear neighbours, backing onto a park for added privacy and views. An incredible opportunity to own a nearly new, move-in-ready townhome in one of Ottawa’s most sought-after communities. (id:50982)
112 Talltree Crescent
Ottawa, Ontario
Gorgeous townhome in Stittsville. This beautifully updated family home is located on a private crescent, near schools, parks, transit and shopping. The backyard is a tranquil oasis with a large deck, an oversize gazebo and amazing plants. There are no overlooking neighbours to the rear as this unit backs on to the quiet side of an elementary school. The ground floor is an expansive open plan and has hardwood and pot lights throughout. Entering the contemporary tiled foyer from the garage or front porch, one passes a convenient powder room into a sweeping living/dining room with gas fireplace and tall windows. This is paralleled by the show-stopping modern kitchen with dramatic custom cabinets, white quartz counters, a coveted farmhouse sink and high-end appliances. The bright adjoining breakfast/sitting area leads to the deck through tall patio doors. Upstairs features three generous bedrooms. The principal bedroom overlooks the private back yard. It boasts a walk-in closet and updated ensuite with separate shower and inviting soaking tub. The other two bright bedrooms at the front of the house share a family bath. The washer and dryer are conveniently placed on this level. The basement has been furnished with another complete modern bathroom. There is a large family room and two generous storage areas. This home has all that a family needs. (id:50982)
254 Ormiston Crescent
Ottawa, Ontario
Welcome to 254 Ormiston Crescent, located in the desirable new Crown of Stonebridge community! This stunning 3-bedroom + den, 2.5-bathroom corner unit offers an open-concept layout flooded with natural light, thanks to its many large windows. Step inside to find a modern and inviting foyer that opens into a beautifully designed main-floor living area. The stylish L-shaped kitchen is a chefs dream, featuring granite countertops, an oversized breakfast island, generous cupboard space, and brand-new stainless steel appliances. Enjoy seamless views into the bright great room with a cozy fireplace, plus a versatile den/flex space perfect for a home office or playroom.Upstairs, retreat to the spacious primary bedroom overlooking the backyard, complete with a walk-in closet and a luxurious ensuite bathroom boasting a freestanding tub and separate glass shower. The second floor also includes two well-sized additional bedrooms, an upgraded full bathroom, and a convenient laundry area.The finished lower level provides a large recreation room, a handy office nook, and plenty of storage.Don’t miss your chance to live in this exceptional home in one of the city’s fastest-growing communities. *Some images virtually staged.* (id:50982)
644 Vivera Place
Ottawa, Ontario
Welcome to this Tamarack end-unit townhome in sought-after Stittsville North – where the space feels more like a detached home. With over 2,100 sq. ft. of finished living space, this one has been beautifully maintained and thoughtfully upgraded. The main floor is bright and open, featuring a gorgeous kitchen with an oversized island, quartz counters, walk-in pantry, and high-end stainless steel appliances, including a smart fridge and gas stove. The living and dining areas flow seamlessly together, making it perfect for family time or entertaining. Large windows bring in plenty of natural light, and the southeast-facing yard offers extra privacy with no rear neighbours. Upstairs, the primary suite is a true retreat with a sunny sitting area, walk-in closet, and spa-like ensuite with glass shower and soaker tub. Two additional spacious bedrooms, a full bath, laundry, and a versatile loft, ideal for a home office or playroom, complete the second floor. The finished basement adds even more room to spread out – perfect for movie nights, a gym, or a cozy rec room. With an extra-wide garage, $30K in builder upgrades, and a prime location close to schools, parks, shopping, and the Kanata tech hub, this home checks all the boxes for family living. (id:50982)
217 Pisces Terrace
Ottawa, Ontario
Welcome to 217 Pisces Terrace in the heart of Findlay Creek, one of Ottawas most sought-after family communities. This beautifully maintained townhome offers a bright and functional layout designed with everyday living in mind. The main level features an open-concept living and dining area, perfect for family gatherings or entertaining friends. A spacious kitchen with plenty of cabinetry and a large island flows seamlessly into the living room, making meal preparation and connection effortless. Large windows let in abundant natural light, creating a warm and inviting atmosphere. Upstairs, you’ll find three generously sized bedrooms, including a primary suite with an oversized walk-in closet and private ensuite. The additional bedrooms are perfect for kids, guests, or a home office. A convenient upstairs laundry room adds to the ease of daily life.The finished lower level provides a versatile space ideal for a family room, playroom, or home gym. Outside, a private backyard offers the perfect setting for summer barbecues or a quiet morning coffee. Location is everything, and this home delivers. Just steps from parks, schools, and public transit, and minutes to grocery stores, restaurants, golf courses, and the large Findlay Creek Plaza, everything your family needs is within easy reach. 217 Pisces Terrace combines modern comfort with a community-oriented lifestyle, an ideal choice for families looking to settle in Ottawas growing south end. (id:50982)
81 Waterford Drive
Ottawa, Ontario
Escape to Your Own Waterfront Retreat in the heart of the city! This unique home features three bedrooms and two bathrooms. On the main level you’ll find a generous primary bedroom that boasts large windows, abundant closet space, and a four-piece ensuite. A few steps up to the next level will bring you to the kitchen illuminated by a skylight and equipped with generous storage. The open concept living and dining area offers breathtaking views of the Rideau River. Just beyond the living room, featuring a charming wood-burning fireplace, French doors lead to a balcony overlooking the River. This delightful space is perfect for outdoor dining, hosting guests, or simply basking in the warm sunshine. The lower level includes two additional bedrooms, along with a convenient 4-piece bathroom and a laundry room. The finishing touch to this home is the basement, which features a family room perfect for designing your very own home theater. The communal dock serves as an excellent retreat for relaxation and water activities and the clubhouse is ideal for entertaining family and friends, you’ll find everything you need for a perfect gathering. This property is ideally located close to restaurants, schools, public transit, and a range of urban amenities. (id:50982)
100 Blackhorse Drive
North Grenville, Ontario
Welcome to your peaceful retreat on the 5th hole of Equinelle Golf & Country Club. This end-unit townhome, built in 2016, was designed with comfort, style, and ease in mind the perfect setting for your next chapter in life. With 3 bedrooms, 3 full bathrooms, and a fully finished basement, you’ll have all the space you need to host family, entertain friends, or create the hobby room you’ve always dreamed of. Sunshine pours through the oversized windows, filling each space with warmth and natural light. Your double-car garage and generous lot ensure there’s plenty of room for hobbies, gardens, or simply enjoying peaceful moments outdoors. Step outside and enjoy the tranquility of golf-course views, the gentle breeze, and a sense of calm that only comes from living in this highly sought-after community. Equinelle isn’t just a place to live its a lifestyle. Imagine morning walks along winding nature trails, afternoons lounging by the outdoor pool, and evenings connecting with friends at the Resident Clubhouse. With pickleball courts, yoga studios, a fitness centre, dining at the Fireside Grill, and even a splash pad for visiting grandkids, everything you need for an active, social, and fulfilling retirement is right at your doorstep. This is more than a home. This is the lifestyle you’ve been waiting for. (id:50982)
140 Orr Farm Way
Ottawa, Ontario
Located in the private cul-de-sac community of Klondike Ridge, The Birch is a spacious, contemporary townhome designed and built by Maple Leaf Custom Homes, an award-winning builder with over 23 years of experience in the Ottawa market. This model offers generous square footage, a smart family-friendly layout, and high-quality finishes that come standard. The Birch features a clean, modern exterior with concrete, zero-maintenance James Hardie siding and shadow stone brick. Large rear patio doors fill the main floor with natural light, while the open-concept layout connects the kitchen, living, and dining areas into one bright and functional space. A sunken foyer adds character and function, and the main floor powder room is tucked away for privacy. Upstairs, the primary bedroom includes a walk-in closet and a private ensuite with double sinks and elegant finishes. Two additional bedrooms share a full bathroom, also with double sinks, and a second-floor laundry room adds everyday convenience. End units of The Birch can be upgraded to a four-bedroom layout. A finished basement is included, with walkout options available on select lots, along with the option to add a basement suite for extended family or rental income in walkout and some end-unit models. Fully fenced yards with 6 wood privacy fencing between units and a full wood deck with customization options. Quartz countertops, stainless steel appliances, gas fireplace, rear deck, and fenced yard all come standard. Built by the same skilled tradespeople behind Maple Leafs custom homes, The Birch delivers more space, better finishes, and thoughtful design throughout. First occupancies expected late November 2025. Model home available November 2025. Full Tarion Warranty. (id:50982)
7 – 775 Richmond Road N
Ottawa, Ontario
Welcome to 775 Richmond Road in the heart of McKellar Park and Westboro. Charlesforts Continental Row Condo, only 3 available is looking for a new owner. Directly in front of the soon to be operational LRT Station at Sherbourne Road and Richmond Road. This classic designed, 3 storey, upscaled condominium enjoys all of the locational advantages of Westboro/McKellar Park plus the use of all of the amenities at 75 Cleary Avenue. Enjoy the Party Room, Training Room, Roof Top Terrace, BBQ and beautiful view of the Gatineaus The Builders plans measure the home as having 1827 square feet with ample living and storage space. Pride of ownership is evident the moment you enter the home. (id:50982)
21 Fieldberry Private
Ottawa, Ontario
Welcome to 21 Fieldberry Private, a spacious townhouse nestled into a quiet tree lined street within the golf course Community of Stonebridge. This bright end unit, backing onto the woods of the Stone Bridge Trail, offers privacy and the quiet tranquility of the sights and sounds of the surrounding nature.Conveniently located, this urban retreat is close to schools, with bus stands nearby, and within a 3 minute drive to shopping, and sports programs at the Minto Recreation Complex and the Stonebridge Golf Club. Within a short walk is Half Moon Bay pond with walking path and Levesque Park, located along side the Jock River, with walking paths connecting to the Stonebridge trail, sports fields, playground and is dog friendly. Well maintained, this townhouse includes new kitchen appliances (2023) and updated cabinetry (2024). No carpets. Only luxury laminate flooring (2023) throughout the top floor’s 3 bedrooms and loft. On the main is hardwood flooring, Italian marble tiles in the kitchen, upstairs ensuite and main bathroom, with ceramic tiles at the front entrance, guest bathroom and laundry room. Top floor and main combined offers ~2100 sq ft of living space. For convenience the washer and dryer are located on the top floor and the garage has inside access. The basement,~900sqft is unfinished, and offers natural light to create an even larger living space, and includes plumbing to install a 4th bathroom.Central AC installed 2018, driveway resurfaced 2024, and roof replaced 2020.This is a freehold property with common managed elements (monthly fee $125) (id:50982)
286 Cambridge Street N
Ottawa, Ontario
Attention Investors! An incredible opportunity awaits at 286 Cambridge Street North, a modern and stylish urban townhome currently tenant-occupied and rented at $3,350/month until October 2026 – offering immediate rental income in a prime downtown location. Perfectly situated within walking distance to the Rideau Canal, Dows Lake, Little Italy, Chinatown, and the Corso Italia subway station, this home offers easy access to some of Ottawa’s best dining, recreation, and cultural attractions. Designed with functionality and style in mind, this townhome features two spacious bedrooms and 3.5 bathrooms, ensuring both comfort and flexibility. The ground floor offers a dedicated den, making it an ideal space for at-home work, creative pursuits, or additional living needs. Hardwood flooring extends throughout the home, complemented by beautifully upgraded wood staircases that add warmth and elegance to every level.The upgraded kitchen is a true showstopper, featuring sleek quartz countertops, extensive cabinetry with custom drawers and cupboards, and premium finishes that blend beauty and practicality. The brand-new custom windows and doors, installed in 2024, allow natural light to fill the space, further complemented by custom high-end blinds, including blackout and insulating options in the primary bedroom for enhanced comfort. A newly installed high-efficiency air conditioning system, also in 2024, ensures year-round climate control.The fully finished basement enhances the home’s versatility, offering flexible options for recreation, fitness, at-home work, or the possibility of being modified into a third bedroom. It also includes a full bathroom, making it an ideal space for guests or additional living needs.A private garage provides secure parking while also offering ample additional shelving and storage space, perfect for seasonal items, sports equipment, or extra household essentials.The house also includes two rather large balconies to enjoy your morning coffee! (id:50982)
Other Types Of Properties

Risk Free Guarantees
- We will sell your home guaranteed – or we’ll buy it ourselves!
- If you ever feel as though we are not holding up our end of our contract – you can cancel our agreement at any time.
- As a loyal client of ours, you have access to our moving truck for free!
- If you decide you’re not happy with your new home within 12 months, just let us know. We will buy it back or sell it for free.

