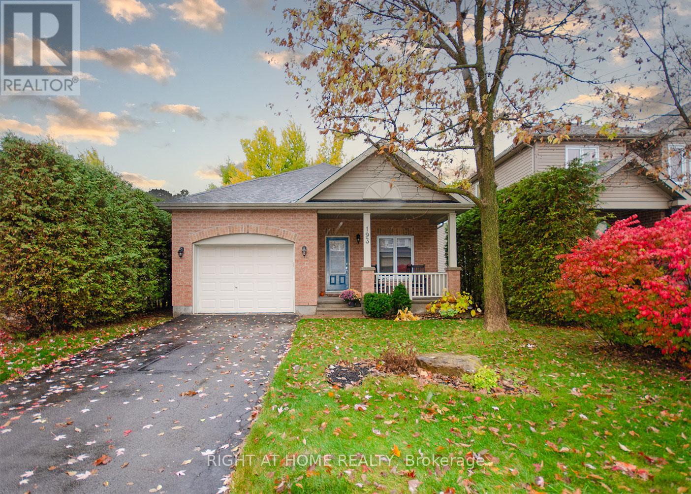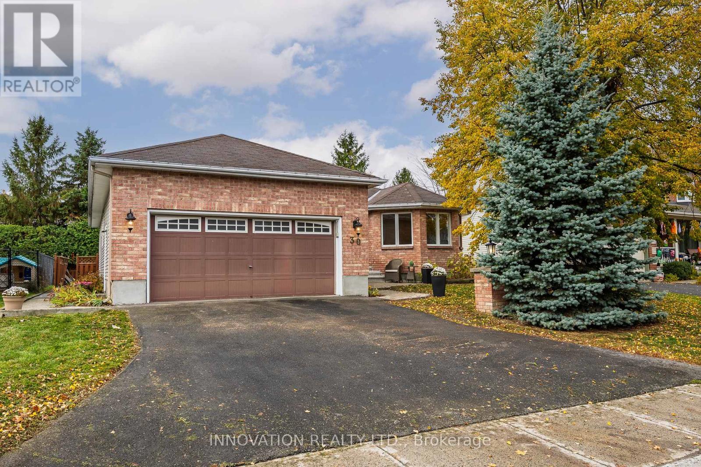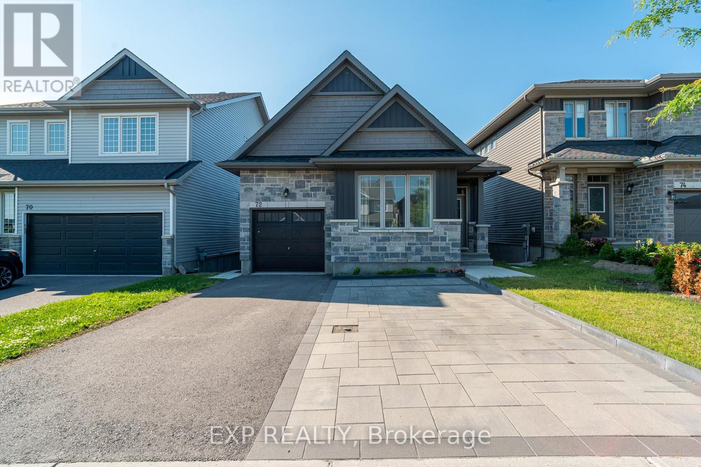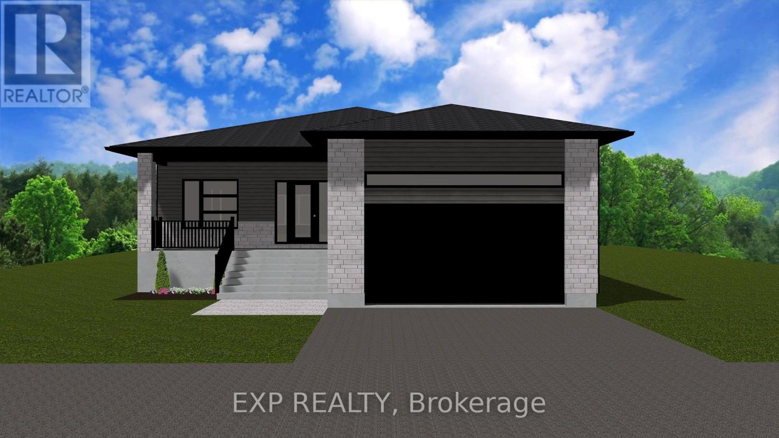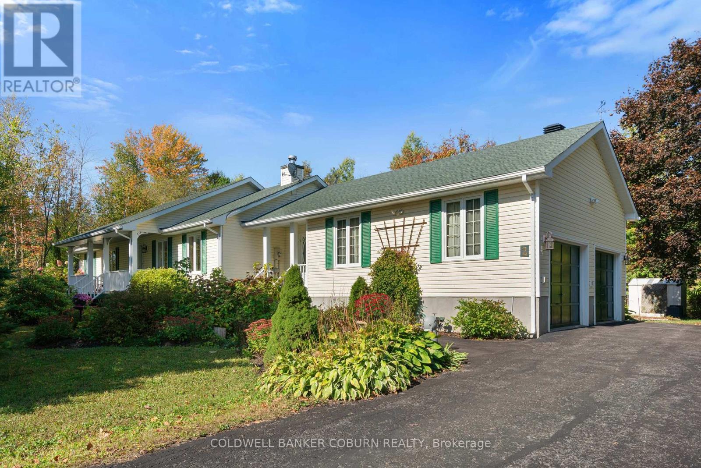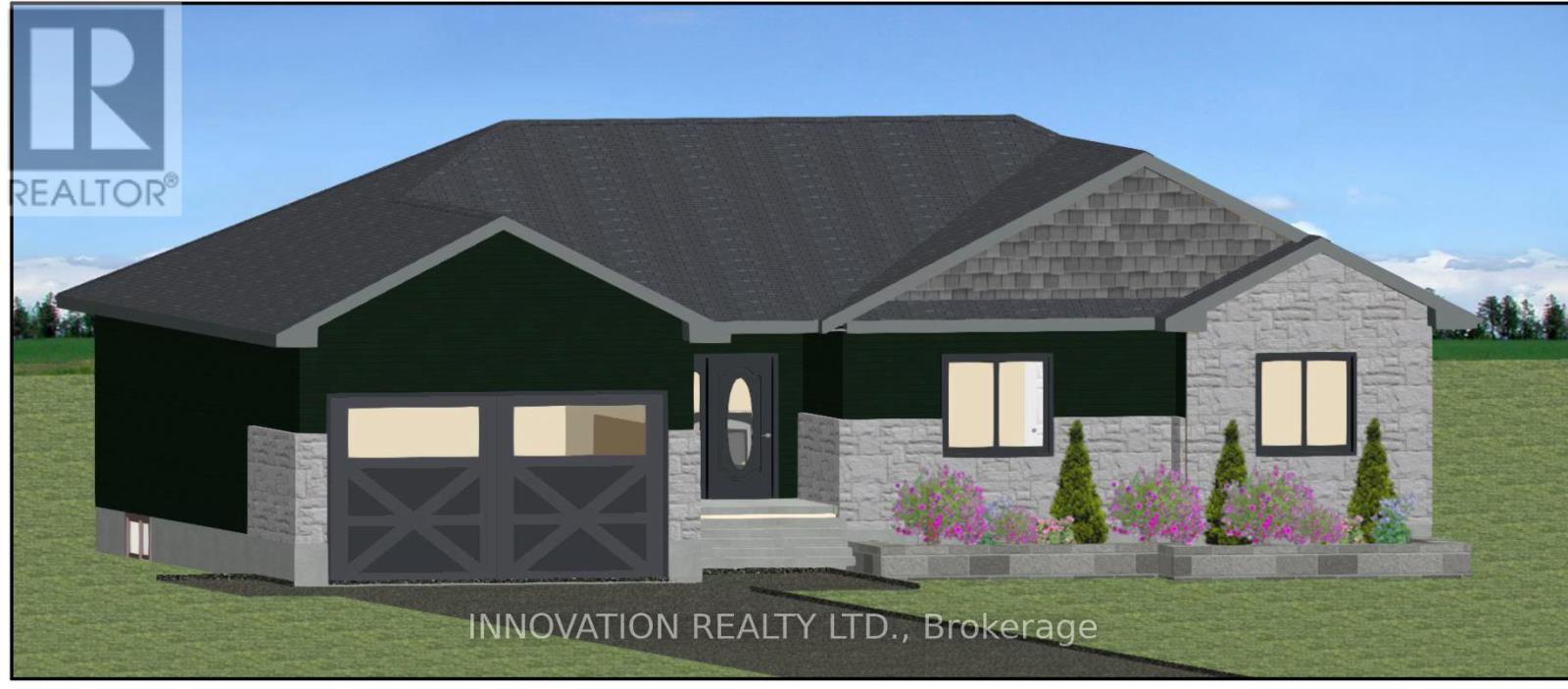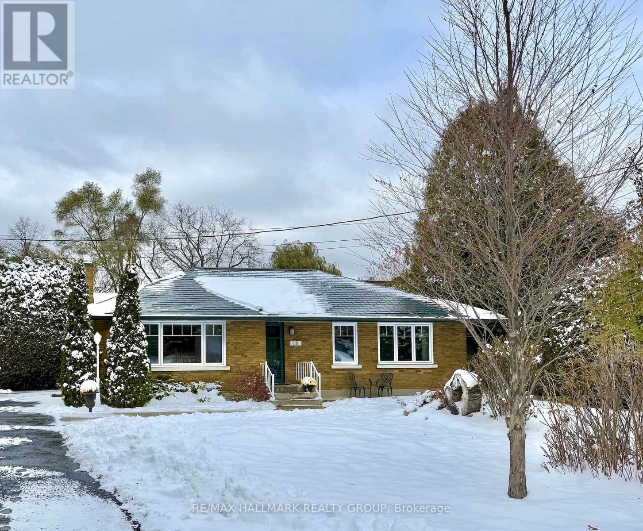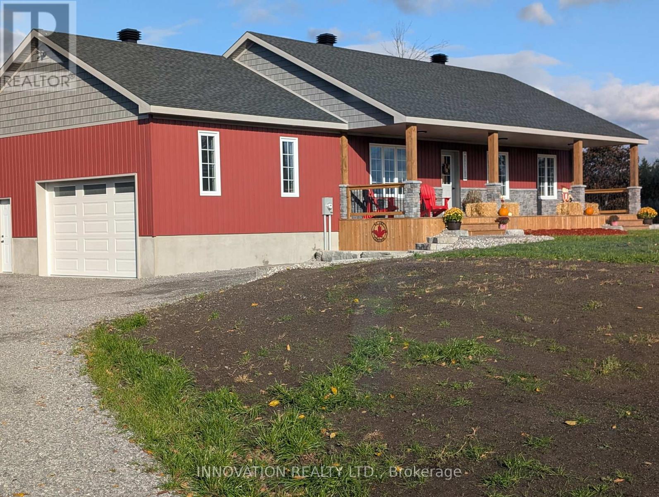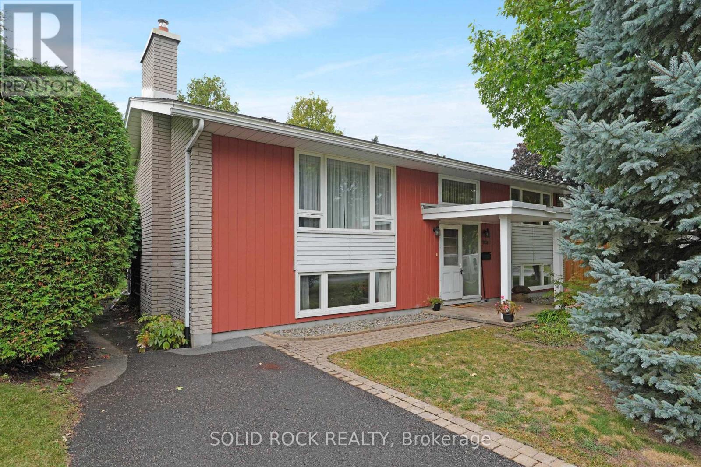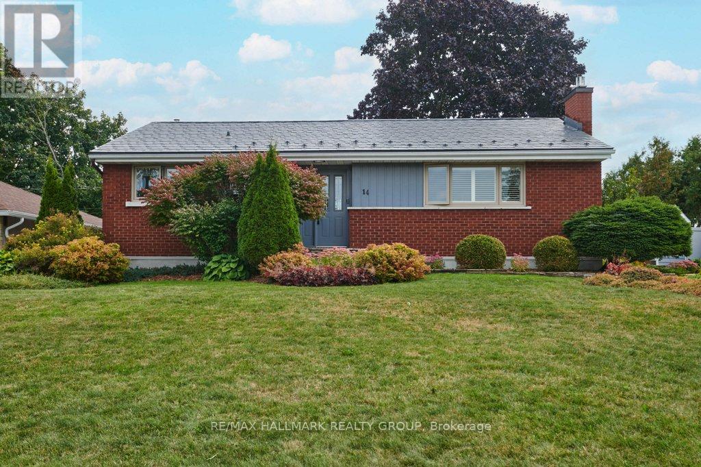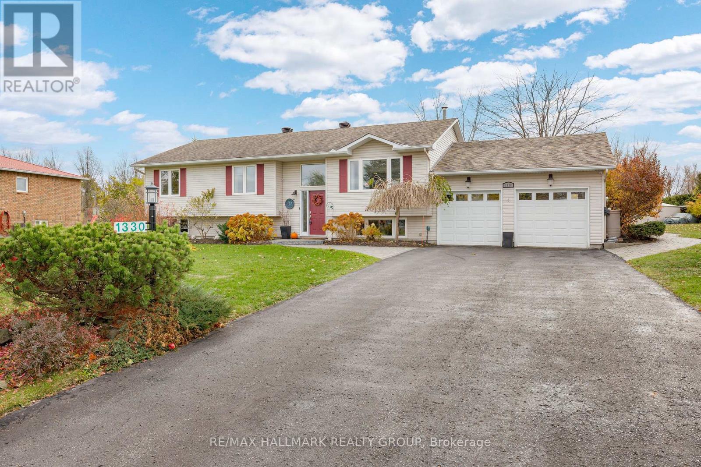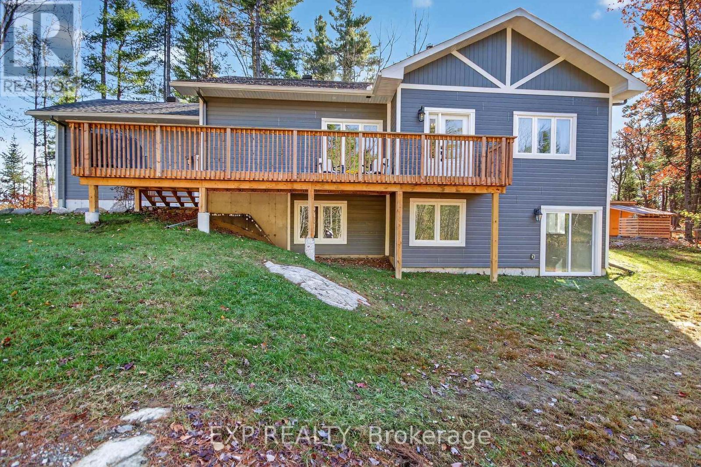Bungalows By Price
193 Shepody Circle
Ottawa, Ontario
Beautiful Tartan Yellowstone bungalow situated on a lovely, quiet circle with mature trees, offering 1,350 sq. ft., 9-ft ceilings, and a bright open-concept layout with hardwood flooring throughout. Features 2 bedrooms, one being used as an office, plus a versatile sunroom/den, 2 full baths, and an open concept kitchen with stainless steel appliances, island, and crown-molded cabinetry. The primary suite includes a walk-in closet and ensuite with a soaker tub, main-floor laundry, oversized garage, and long driveway, adding convenience. Enjoy the southwest-facing backyard, front porch charm, 2024 furnace and AC, just a 10-minute walk to Findlay Creek Plaza, steps to parks, boardwalks, dog park, and school,s and 10 minutes from Ottawa international airport. Living fence in the backyard. OPEN HOUSE SUNDAY NOVEMBER 16th FROM 2PM TO 4PM (id:50982)
30 Randall James Drive
Ottawa, Ontario
Rare opportunity to afford a detached bungalow in a mature Stittsville neighbourhood! This 3 bedroom, 2 bath bungalow with double car garage & main floor laundry is the ideal spot to downsize to without having to get rid of your furniture or storage space. Plus it has a manageable property (private and without a huge yard to tend to!) The foyer opens onto the open concept living room/dining room with large bay window and hardwood flooring. The functional kitchen opens to a main floor family room with new gas fireplace! Hardwood through here as well and into the eating area. Step onto a spacious deck and view a yard with loads of potential! Mature hedges and fencing keep it private…you could have vegetable gardens, perennial gardens or an amazing low-maintenance patio. The hardwood continues through the hallway to the laundry/mudroom which has brand new vinyl flooring. The primary bedroom features new carpeting, a walk-in closet as well as a 3 piece ensuite. The two secondary bedrooms also have new carpeting and share a main bath. The 3rd bedroom is ideal as a main floor den/office. The lower level remains unfinished for all of your storage needs or finish it to suit your tastes and lifestyle. The entire house has been freshly painted in October of 2025. Walk to parks and public transit, the Trans Canada Trail is a short walk away – ideal for cycling or cross country skiing, Cardel Rec Centre is also just a short drive away as are major grocers, restaurants, fitness centres, cafes and more including a beautiful trail system behind the house with park! OCTOBER 2025 UPDATES: professionally painted, new carpeting in all bedrooms, new tiling in foyer and laundry room, front steps epoxied, new washer. Other UPDATES – furnace 2015, newer windows (except for front) natural gas fireplace 2024, dryer 2024. Some photos have been virtually staged. Original kitchen & bathrooms are all in great condition. (id:50982)
72 Dun Skipper Drive
Ottawa, Ontario
RARE OPPORTUNITY! Discover smart homeownership with built-in income potential in this Sonora bungalow by Phoenix Homes in the vibrant community of Pathways at Findlay Creek. Purposefully designed with a fully LEGAL secondary dwelling unit, this home offers an ideal opportunity for first-time buyers, multi-generational families, or investors looking to generate dual rental income under one roof. The main floor features a spacious and modern layout with high-end finishes throughout. Enjoy a bright open-concept living and dining area filled with natural light, a cozy gas fireplace, and a walkout to a private balcony. The gourmet kitchen is complete with quartz countertops, stainless steel appliances, ample cabinetry, and a dedicated eating area. This level also includes two generous bedrooms and two full bathrooms, including a private primary suite with ensuite.The fully finished walkout basement serves as a self-contained legal secondary suite with its own private entrance. It includes two large bedrooms, a full bathroom, a stylish kitchen with stainless steel appliances, a bright living area, in-suite laundry, and completely separate mechanical systems including its own hot water tank and HVAC controls. Step outside to a beautifully landscaped, interlocked backyard with garden space, offering low-maintenance outdoor living and privacy for both units. Whether you use it for entertaining or let your tenants enjoy it, the backyard adds comfort and value to this income-generating property. Pathways at Findlay Creek is one of Ottawas fastest-growing, family-friendly communities, offering access to top-rated schools, parks, walking trails, shopping, transit, and easy access to downtown and the airport. Live in one unit while earning income from the other, or have it as an in-law suite or rent both for strong cash flow. The potential is endless where modern living meets financial strategy. Some photos have been virtually staged. (id:50982)
Lot 5 Giroux Street
The Nation, Ontario
OPEN HOUSE this Sunday November 23rd between 2:00pm to 4:00 pm at TMJ Construction’s model home located at 136 Giroux St. in Limoges. Welcome to the Mount Pearl model by TMJ Construction. A stunning newly built 1,800 sq ft bungalow, where thoughtful design meets modern living and you have the exciting opportunity to select your own finishes to make it truly yours. This spacious home features 3 bedrooms, 2 full bathrooms, and an inviting open-concept layout that seamlessly connects the living room, dining area, and kitchen. The heart of the home is the kitchen, complete with a walk-in pantry and plenty of space to add your personal touch in cabinetry, countertops, and fixtures. The home also offers a large laundry/mud room with convenient access from the attached garage perfect for keeping the home organized and clutter-free. Additional highlights include: brand new construction with high-quality materials and craftsmanship, choose your own finishes: flooring, cabinetry, countertops, and more. Situated in a quiet neighborhood, this home offers the comfort of bungalow living with the rare bonus of customizing the final look and feel. Don’t miss your chance to create a space that perfectly reflects your style and needs! Pictures are from a previously built home and may include upgrades. Taxes not yet assessed. (id:50982)
2 Sugar Maple Way
North Grenville, Ontario
Offering a beautiful large country home on a 1 acre lot with several gardens in a sought after wooded subdivision near Kemptville. This expansive bungalow measures over 2760 sq ft of living space including the finished basement. Stunning hardwood floors are throughout the main level with tile in the baths and foyers. The backyard has total privacy from neighbouring homes with a charming walking trail cut through the woods. There are 3 bedrooms on the main level and 2 in the lower level. The home has 3 1/2 baths. The kitchen features solid cabinetry including a full wall of cupboards for pantry and general storage. Counterspace is ample and the dishwasher is new in 2024. Adjacent to the kitchen is a full dining room with space for a larger table and buffet. Easy access from the patio door to the large back deck for BBQing or summer dining overlooking the beautiful backyard gardens. The living room is a generous size with a wood burning fireplace, cove molding and windows looking out to the front yard. The primary bedroom will fit a king size suite and has a 3-piece ensuite with walk in shower. Downstairs is fully finished and offers another level of living space. A huge family room, a spacious additional bedroom with an ensuite bath and another bedroom or alternately a home office, craft area or home gym. High speed fibre optic has been brought into the house so working from home is problem free. Water softener and treatment system is owned 2023, roof and vents 2023- fiberglass shingles with a transferable warranty. Central AC. A natural gas automatic generator eases any worry about power outages and will run the furnace, sump pump; fridge. Back-up battery sump pump. 2 car attached garage with inside entry to the side foyer. Double paved driveway. Just 5 minutes to Kemptville and Hwy 416. North Grenville is a rapidly growing community with an active hospital, restaurants, coffee shops and choice of schools. (id:50982)
1691 Sharon Street
North Dundas, Ontario
Welcome to SILVER CREEK ESTATES! The delightful Roxanne model by Zanutta Construction features three well-appointed bedrooms, including a spacious primary suite complete with an ensuite bath and walk in closet featuring custom shelving.The layout is thoughtfully crafted to maximize space and functionality, ensuring that every square foot serves a purpose. The inviting living area with cozy gas fireplace is the heart of the home, seamlessly flowing into the dining space, and the well appointed kitchen. Zanutta Construction Inc offers many standards that would be considered upgrades with other builders, such as; quartz counters throughout, engineered hardwood and tile throughout the main level, potlights, gas fireplace, A/C, auto garage door openers, insulated garage doors, basement bath rough in, 9′ ceilings on main floor, tiled walk in shower in ensuite. This bungalow is a perfect blend of charm and practicality, making it an ideal sanctuary for families or anyone seeking a low-maintenance lifestyle. Other lots and models to choose from, Model home available for showings by appointment. HST included in purchase price w/rebate to builder. Picture is an artist rendering, finishes will vary. Only 5 min to 416, 10 min to Kemptville, 15 min to Winchester. OPEN HOUSE LOCATED 1694 SHARON ST. (id:50982)
18 Kerry Crescent
Ottawa, Ontario
Pristine, lovingly maintained all-brick bungalow on a quiet, tree-lined Crescent! This charming home offers 1,281 sq. ft. of beautifully finished living space on the main level, situated on a lush, green lot in a serene and sought-after neighborhood. Step inside to find refinished hardwood floors, a cozy wood-burning fireplace, and thoughtfully curated finishes throughout. At the heart of the home is the renovated galley-style kitchen, complete with granite countertops, a center island with pop-up electrical outlet/receptacle, stainless steel appliances, an abundance of cabinetry, and a full wall of pantry storage. A front-loading washer and dryer are conveniently located within the kitchen for added functionality. The open-concept main floor includes two spacious bedrooms and a third bedroom converted into a versatile home office. An updated 3-piece bathroom with modern finishes completes the level. Decorative interior doors with glass-look handles add a touch of elegance throughout. Walk out from the kitchen to an oversized deck – perfect for extending your entertaining space through spring, summer, and fall. The backyard is a gardener’s paradise, filled with lush greenery, annuals, perennials, and surrounded by mature hedges for privacy. The fully finished basement offers additional living space and flexibility, with potential to be used as an in-law suite, nanny retreat, or converted to an income unit. This home boasts a long list of updates, including the roof, windows, and doors. Ideally located close to schools, parks, transit, and all amenities – just move in and enjoy! 24 hours irrevocable (id:50982)
7462 County Road 21 Road
Augusta, Ontario
Experience the perfect balance of modern comfort and rural serenity in this newly built, energy-efficient 2-bedroom, 2-bathroom bungalow set on a picturesque 1-acre lot. Thoughtfully designed with sustainability and long-term performance in mind, this home features an ICF foundation, Dricore subfloor in the basement, and is strategically built high on the lot for superior drainage, dryness, and year-round efficiency. These smart construction choices help maintain consistent indoor temperatures, reduce utility costs, and ensure lasting quality.Inside, the bright open-concept layout includes a spacious living room with a cozy electric fireplace and a stunning kitchen with quartz countertops, tile backsplash, and abundant cabinetry. Two generous bedrooms and two stylish bathrooms complete the main floor, blending comfort and function beautifully.Outdoor living shines with approximately 400 sq. ft. of covered deck space plus a 160 sq. ft. back deck, perfect for relaxing, entertaining, or simply enjoying the peaceful country setting in every season.The walk-out basement provides endless potential, with a septic system already sized for a future bedroom, bathroom, laundry, and kitchen-ideal for extended family or rental income opportunities.With its energy-smart design, room to grow, and tranquil natural surroundings, this home delivers country living at its most comfortable and efficient. *Bell Fibe available at the road.* (id:50982)
1034 Riddell Avenue S
Ottawa, Ontario
PRICE CORRECTION…$749,900. Welcome to this special Hi-Ranch Bungalow in the highly desirable community of Braemar Park. The main floor (1216 sq. ft.)features a bright and spacious living room, formal dining area, kitchen, 2 bedrooms, full bath, also a 3-sided window extension used as an eat-in kitchen. The fully finished lower level (1014 sq. ft.) complete with its own separate entrance, offers 2 bedrooms, a bathroom, and a full kitchen – perfect for tenants, in-laws, or multi-generational living. This setup provides a fantastic income opportunity or mortgage helper, while still offering comfortable family living. The home sits on a generous lot with a private backyard and laneways on both sides for plenty of parking. It has a 200-amp electrical service and a new roof in 2021 It is move-in ready with great potential for personalization. Enjoy the convenience of a family-friendly neighbourhood with parks, top-rated schools, Carlingwood Shopping Centre, Walmart, and everyday amenities nearby, plus just minutes to downtown Ottawa. A rare opportunity to own a versatile property with both lifestyle and investment value in one of the city’s most sought-after locations. The sq ft in the upper living area is 1216.34 and the sq ft in the lower living area is 1014.43 also there is hardwood under the carpeting (id:50982)
14 Roundhay Drive
Ottawa, Ontario
Just move in! This impeccably maintained and beautifully updated 2-bedroom plus den bungalow is a true SHOW HOME, ideal for downsizers or first-time buyers. Located in the quiet and friendly neighborhood of Manordale, this home offers easy access to parks, schools, recreation, shopping, and transit. Pride of ownership shines throughout, starting with the bright and spacious living room featuring gleaming hardwood floors and a newer gas fireplace. Then you’ll find the entertainment-sized dining area opens through terrace doors to a professionally landscaped and fully fenced backyard. On to the well-designed kitchen boasting granite countertops, recessed lighting, attractive cabinetry, and stainless steel appliances. The primary and second bedroom on the main level offer quiet and serene spaces serviced by a stylish new 4 piece bathroom (2024). The finished lower level adds even more living space, including a cozy family room with built-in storage and a gas stove, a versatile office/den with a large storage cupboard, and an updated 3-piece bathroom with a glass shower and custom stained glass door. There’s also a spacious workshop with cabinets and counters, perfect for hobbies, a walk-in pantry/storage closet and an efficient laundry room. Outside, you’ll find an irrigation system to keep your lawn at it’s best, low-maintenance PVC fencing and metal roof, and a solid, beautifully crafted storage shed. Recent upgrades include interior repainting (2023/24), a 200 AMP electrical panel, new gas fireplace and stove in family room (2023), an EV car charger. Hot water tank 2023 (owned), Furnace and AC installed 2019. Ducts cleaned 2023. Please note a 24-hour irrevocable period on all offers. Exclusions include the wall shelf in the basement (by bathroom), and light fixtures in the dining room, front foyer, and main bathroom. (id:50982)
1330 Remington Way
Ottawa, Ontario
Welcome to your opportunity to live in one of Greely’s most sought-after neighbourhoods! This charming 3+1 bedroom, 2+1 bathroom split-level bungalow is nestled on a stunning south-facing lot just over an acre in size, offering the perfect balance of space, privacy, and community. Ideal for families, this property features a large backyard complete with a cozy fire pit, kids’ playground, and a beautiful cedar deck with gazebo, the ultimate setting for outdoor fun and relaxation. Step inside and discover the warmth and potential this home has to offer. The layout provides excellent flexibility, with an entry from the garage leading directly into the lower level – perfect for multigenerational living, a home office, or a private guest suite. Smart switches throughout the home power LED lighting both inside and out, while the insulated garage doors and epoxied floor add a polished touch to the property’s functionality. Whether you’re looking to update or simply move in and enjoy, this home presents an incredible opportunity to create your family’s dream space in a highly desirable community. Greely is known for its large lots, friendly neighbours, and easy access to parks, schools, and amenities – the perfect place to put down roots and grow for years to come. (id:50982)
2989 Ramsay Concession 3c Road
Mississippi Mills, Ontario
Welcome to 2989 Concession 3C! Where today’s comfort meets peaceful country living. Picture-perfect 2021 custom-built bungalow sits on over 3 acres of scenic land, perfect for families seeking space, privacy, and a taste of the country lifestyle. With 3 bedrooms and 2 bathrooms, this home blends thoughtful design with quality craftsmanship. Step onto the inviting front porch, complete with soffit lighting and views of the side yard and raised garden beds. The open-concept living room features 9′ ceilings, luxury vinyl plank flooring, and charming wood-burning fireplace that sets the tone for cozy winter evenings. U-shaped kitchen is both functional & elegant, offering ceiling-height cabinetry, quartz countertops, stainless steel appliances, and breakfast bar. Adjoining dining area makes family meals & entertaining effortless. Rustic sliding barn door leads to the private wing of the home, where you’ll find two comfortable bedrooms for the kids, beautifully finished family bathroom with quartz composite vanity top & tub surround, and a generous primary suite complete with double closet, ensuite with double sinks, ceramic tile floors, & walk-in shower. Mudroom provides plenty of outdoor wear storage, & convenient access to the insulated, finished double-car garage. Mostly finished basement offers a versatile layout with a large laundry area, multi-purpose room for a bedroom or office or gym, and a spacious family/recreation area with walk-out access to the yard. Spray-foam insulation and drywall are complete – just add flooring and trim to finish your dream space. Outdoors, enjoy the best of rural living: a chicken coop and wood shed. Explore your own private trail through the trees. With school-bus pickup, mail delivery, roadside garbage collection, and Fibe internet available. Convenience meets tranquility. Only minutes to the Clayton General Store and just 15 minutes to Almonte, this property offers the perfect balance of rural serenity and everyday accessibility. (id:50982)
Other Types Of Properties

Risk Free Guarantees
- We will sell your home guaranteed – or we’ll buy it ourselves!
- If you ever feel as though we are not holding up our end of our contract – you can cancel our agreement at any time.
- As a loyal client of ours, you have access to our moving truck for free!
- If you decide you’re not happy with your new home within 12 months, just let us know. We will buy it back or sell it for free.

