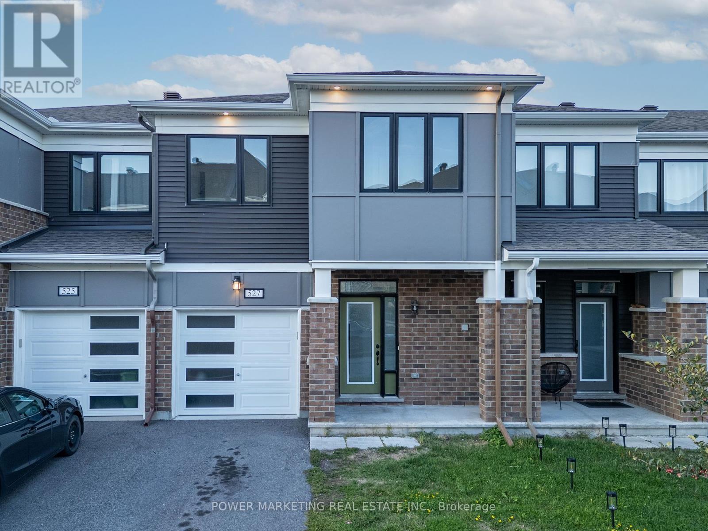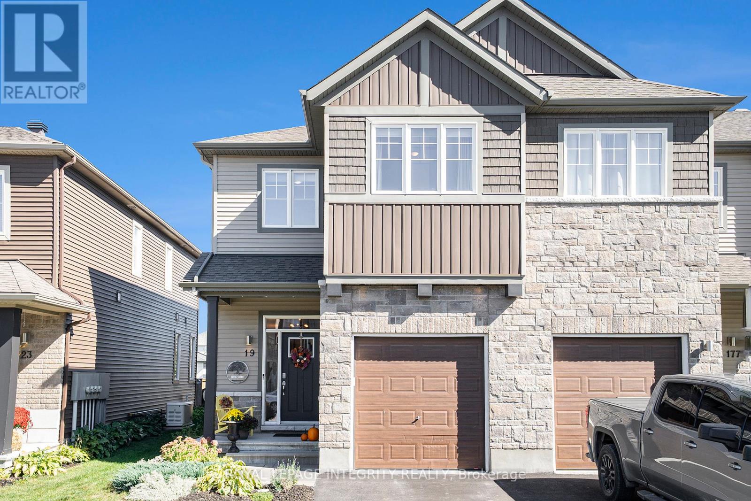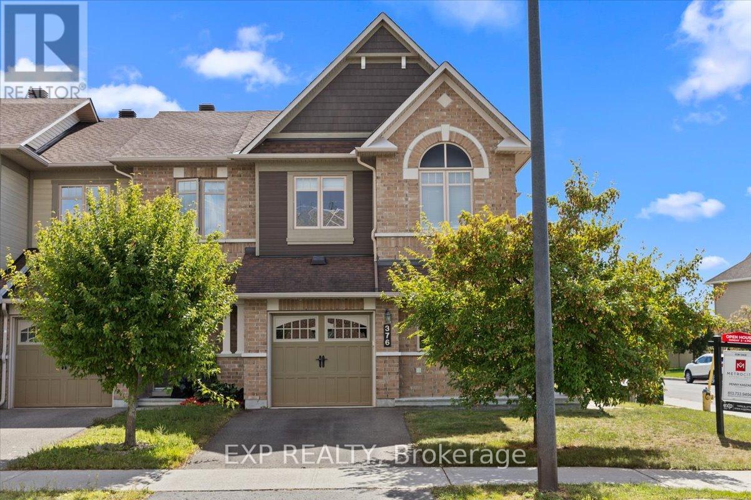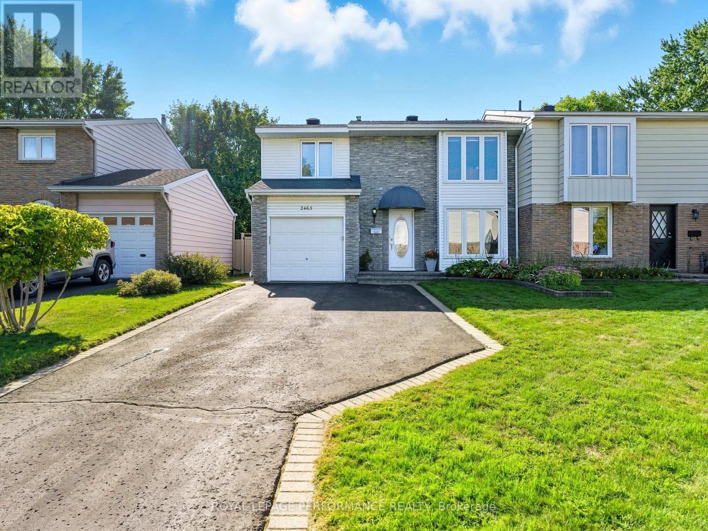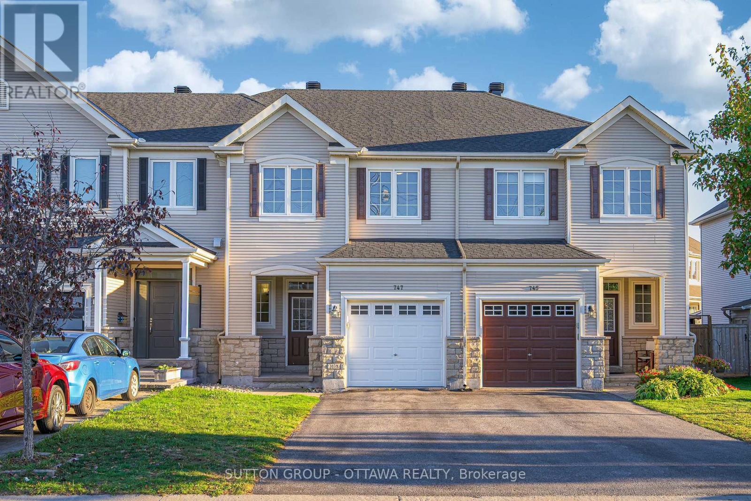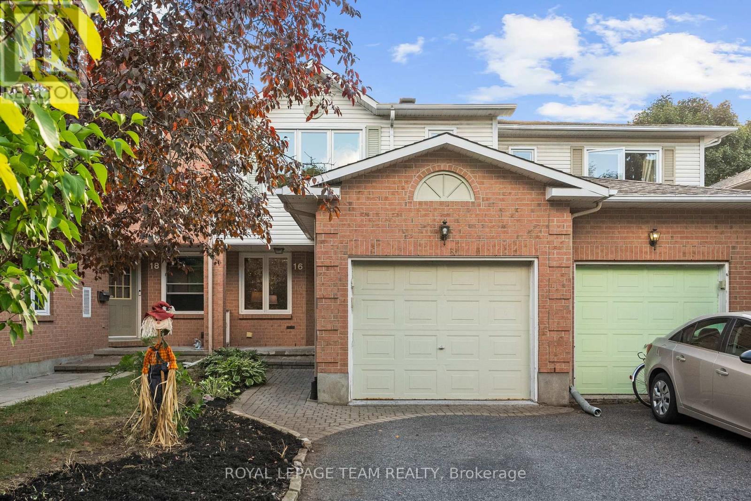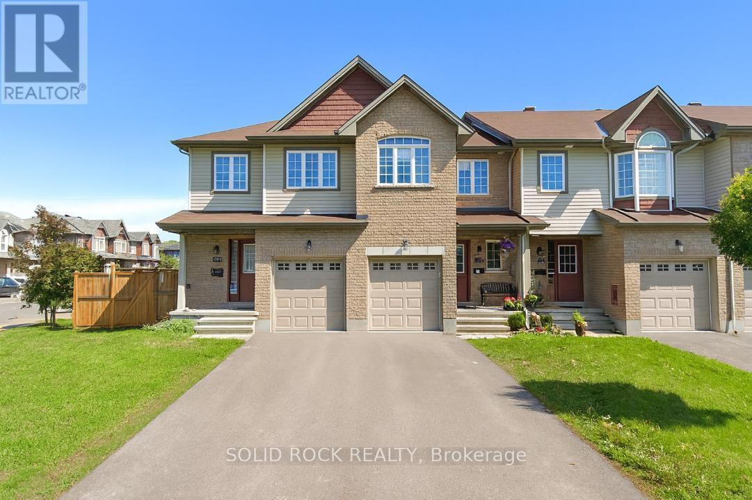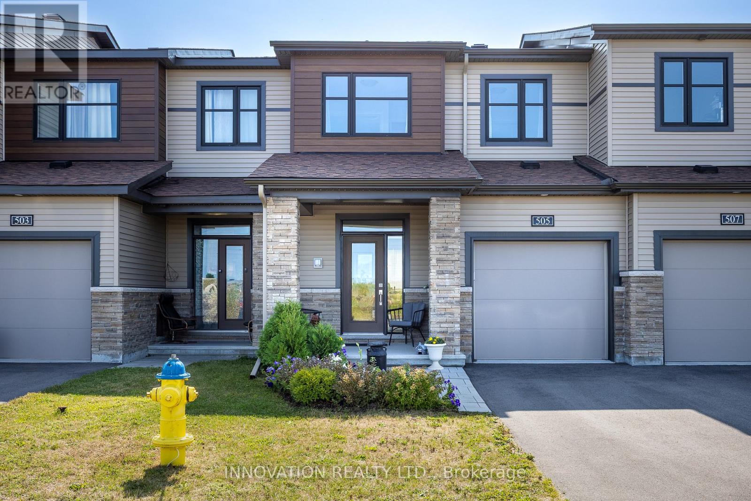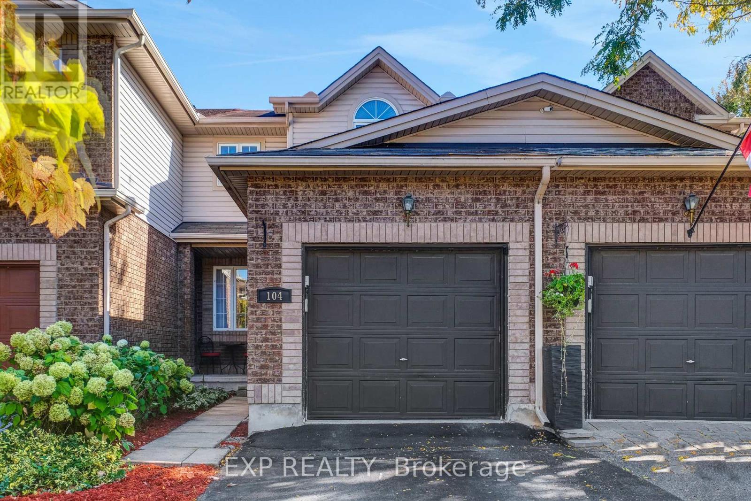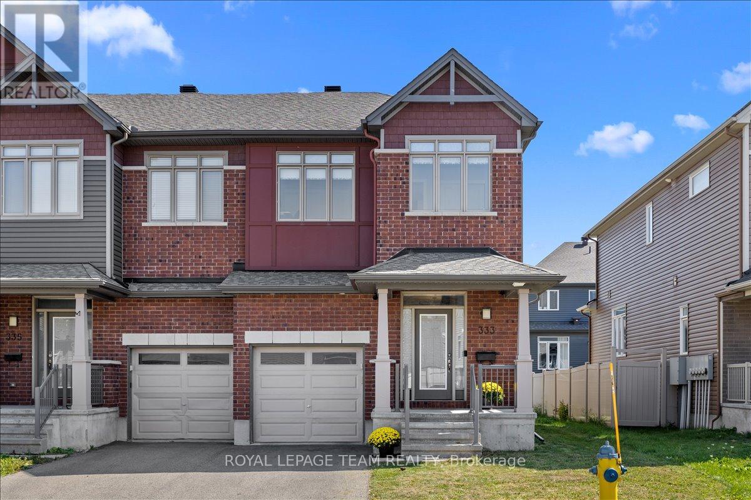Townhomes By Price
527 Catleaf Row
Ottawa, Ontario
Welcome to 527 Catleaf in Orleans! This beautifully maintained home offers 4 spacious bedrooms, 2.5 bathrooms, and a finished basement, providing plenty of room for the whole family. The main level features elegant hardwood floors and a cozy fireplace in the living room, perfect for relaxing or entertaining. Located in a desirable neighborhood, this home combines comfort, style, and convenience an ideal choice for your next move. (id:50982)
19 Riddell Street
Carleton Place, Ontario
Gorgeous end-unit town home located in the family oriented McNeely Landing neighbourhood. Offering loads to do with the little ones. There is a splash pad/play ground located 1 street over, walking trails that come out at the 9th Line of Beckwith. Continue down the 9th Line to Beckwith Park to another splash pad, playground and more trails. In winter you can enjoy outdoor skating on the 1km loop as well as cross country skiing on the trails located at Beckwith Park. This property is tastefully landscaped with many perennials as well as an interlocking walk way to the front porch. Inside you enter into the foyer with large closet and entry into the garage. Step up to into the open concept main level. Adjacent to the beautiful dinning room is a small hallway with a closet and a well appointed powder room. Next you move into the inviting kitchen with plenty of storage and granite countertops. The living room has a natural gas fireplace to cozy up to on cooler nights. From the living room you have access to the partially fenced back yard with patio and green space. Upstairs you sitting area for relaxing with a good book or watching tv. Unwind in your stunning master bedroom with walk-in closet and 5 pc ensuite. There are 2 additional generously sized bedrooms and 4 pc bath as well. The laundry is also located on the second level. The lower level is home to the oversized family room or games room as well as a 3 pc bath as well as plenty of storage. Carleton Place continues to grow providing many restaurants to choose from and shopping. You are also only a short drive to Ottawa. (id:50982)
376 Gerry Lalonde Drive
Ottawa, Ontario
Welcome to this spacious Minto Hampton townhouse. It boasts a rare side entry designed to impress inside and out. This 3 bedroom, 4 bathroom end-unit townhouse offers the perfect blend of elegance and functionality. Welcome onto the exterior porch, perfect for reading and relaxing. Step into this bright, open concept layout featuring hardwood floors on the main level and a striking hardwood staircase. The living and dining areas are a harmonious living space, creating inviting areas for both everyday living and effortless entertaining. All this is complemented with large windows and highlighted with potlights. Your future modern kitchen boasts granite countertops, ample cabinetry and stainless steel appliances. Plenty of room for family and friends. Enjoy an effortless transition between indoor comfort and outdoor living in the inviting eat-in area, with sun filled windows, patio door and direct access to the backyard. The private yard is fenced and is completed with a covered seating area unwinding year-round. As you ascend the grand hardwood staircase, you will enjoy additional daylight through the expansive picture window. Upstairs, discover 3 generously sized bedrooms, each filled with natural light showcasing gleaming hardwood. The highlight is the private primary suite, complete with a spacious walk-in closet and a beautifully appointed ensuite bath. Ensuite boasts a separate walk-in shower and large luxurious bathtub and beautiful granite countertop. The spa-like feel will be your serene retreat to look forward to at the end of the day. Two secondary bedrooms, with large windows, spacious closets and additional full bath top off the upper level.The finished basement offers a cozy retreat with a gas fireplace, perfect for movie nights or family gatherings. There are oversized windows, additional storage and ample utility/ laundry room. All this and the ease of a thoughtfully placed powder room on the lower level, ideal for entertaining or daily comfort. (id:50982)
2463 Orient Park Drive
Ottawa, Ontario
Beautifully cared-for END-UNIT townhouse offering privacy, style, and a prime location. This one-of-a-kind home features 3 bedrooms and 3 full bathrooms, including a stunning primary bedroom extension adding a large ensuite and walk-in closet truly unique on this street. One of the full bathrooms includes a walk-in tub for easy accessibility. Hardwood flooring throughout the main living areas adds warmth and elegance. The finished basement provides versatile space, perfect for a home office, gym, or entertainment area. Enjoy summer days in your inground pool, complete with a new pool pump (2025) and new pool vacuum (2025), surrounded by meticulously maintained landscaping and complete privacy with NO REAR NEIGHBOURS. Recent upgrades include new front bay windows installed in 2023, enhancing both charm and natural light. An exceptional opportunity to enjoy comfort, style, and functionality in a sought-after community. (id:50982)
404 Rosingdale Street
Ottawa, Ontario
RARE Opportunity 3 Bedroom, 3 Bathroom END UNIT Townhome in a Prime Location! Welcome to this stunning and Move-In ready 3 Storey Townhome built in 2016, offering approx. 1,473 sqft. of thoughtfully designed living space. With beautiful curb appeal, a Single-car Garage, enough for 3 vehicles! This home combines style, comfort, and functionality, perfect for first-time buyers, families, or investors alike. Step into a bright tiled foyer featuring a convenient main-level Powder Room and dedicated Laundry Room, making daily routines easy and organized. The second level boasts an open-concept living space that is flooded with natural light thanks to ample windows only found in end units. The spacious living and dining areas are finished with plush carpeting, creating a cozy atmosphere for relaxing or entertaining guests. The heart of the home is the Upgraded Kitchen, featuring GRANITE countertops, a modern tile backsplash, three stainless steel appliances, ample cabinetry, and a sit-up breakfast bar. A charming breakfast nook offers the perfect spot to enjoy your morning coffee. Step out onto your Private Balcony, an ideal space to unwind or dine outdoors! Upstairs, you’ll find 3 generous bedrooms, including a spacious primary suite complete with a 2-piece ENSUITE and a Walk-in Closet. A well-appointed main bathroom serves the additional bedrooms, making it perfect for family living. As an end unit, this home offers additional privacy, enhanced natural light, and extra green space. Located in a highly desirable, family-friendly neighbourhood close to everything you need, Parks, Trails, top-rated Schools, Public Transit, Restaurants, and Shopping. Just a short stroll to Maplewood Park, nature trails, and McDonald’s, this home offers both convenience and lifestyle. Whether you’re upsizing, downsizing, or investing, this home checks all the boxes! (id:50982)
747 Oakglade Avenue
Ottawa, Ontario
This WELL-MAINTAINED 3 BEDROOM, 3 BATHROOM Monarch townhome in Kanata Trailwest offers a SUNNY SOUTH-FACING YARD and EXCEPTIONAL CONVENIENCE. Within WALKING DISTANCE to Walmart, Superstore, Metro, parks, schools, trails, and transit, it is perfectly situated for EVERYDAY LIVING. The LONG DRIVEWAY accommodates 2 CARS and the GARAGE provides space for a third. The FULLY FENCED, LOW-MAINTENANCE backyard has NO DIRECT REAR NEIGHBORS and features a NEWLY INSTALLED INTERLOCK PATIO ideal for entertaining. Inside, the MAIN FLOOR features 9-FOOT CEILINGS that create a BRIGHT and OPEN atmosphere. The kitchen is BEAUTIFULLY appointed with MODERN GREY CABINETS, NEW QUARTZ COUNTERS, a SINGLE-BOWL SINK, and STAINLESS STEEL APPLIANCES. Upstairs, the PRIMARY SUITE includes TWO WALK-IN CLOSETS, a LARGE SOUTH-FACING BEDROOM, and a SPACIOUS ENSUITE with a SEPARATE SOAKING TUB, two more large bedrooms and a WALK-IN LINEN CLOSET completes this floor. The FINISHED LOWER LEVEL provides ADDITIONAL SPACE for LIVING and ENTERTAINING and is filled with NATURAL LIGHT from a LARGE SOUTH-FACING WINDOW. Book your private showing today! Roof ’22. 24 hrs irrevocable on all offers. (id:50982)
16 Baton Court
Ottawa, Ontario
Rare find! 3-bedroom townhome sits on a quiet cul-de-sac with no back neighbours! Functional home in a convenient location. Extra long driveway accommodates two cars. Bright living room with designated dining room featuring distinct zones and an open structure, plus inside access to garage. Functional kitchen with ample cabinetry and grand extended countertop is great for entertaining guests. This distinctive townhome features three generously sized bedrooms located on the second floor, providing ample space for everyone in the family. The primary bedroom is bright and airy, with large windows that let in plenty of natural light, giving it a warm and inviting feel. Fenced backyard with no rear neighbours, ensuring privacy. Finished basement offers a warm and cozy, graciously sized recreation room with a gas fireplace. Windows replaced 2015, furnace replaced 2022.Close to all amenities including transit, parks, top-rated schools, gym, and shopping center (id:50982)
600 Gazebo Street
Ottawa, Ontario
Welcome to this spacious 3-bedroom, 3-bathroom END-UNIT townhome, perfectly situated on a PREMIUM CORNER LOT in Riverside South. Offering 2,280 sq. ft. of thoughtfully designed living space, this home combines comfort, style, and functionality. The main level features a stylish open-concept layout with hardwood floors, a spacious dining area, and a cozy great room centered around a gas fireplace and large windows. The kitchen impresses with rich cabinetry, modern backsplash, stainless steel appliances, and Wi-Fi enabled smart features throughout including stove, dishwasher, washer/dryer, thermostat, and Google Assistant compatible lighting. Upstairs, the primary suite offers a walk-in closet and private ensuite. The finished basement adds flexible space for a home office, gym, or rec room. Enjoy clean indoor air with a built-in True HEPA + UVC-PCO system. All appliances included. Located steps from schools, transit, and shopping, with quick access to Barrhaven amenities and parks. Move-in ready and tech-savvy, this home stands out. (id:50982)
505 Moyard Drive
Ottawa, Ontario
Welcome to this beautifully maintained 2-storey townhouse in the sought-after community of Half Moon Bay, Barrhaven. Featuring 3 spacious bedrooms, 2 full bathrooms, and 2 powder rooms, this home blends modern comfort with timeless style.Step inside to an open-concept main floor with hardwood flooring, neutral designer tones, and an abundance of natural light. The spacious white kitchen with large island boasts quartz countertops, plenty of cabinet space, and a seamless flow into the dining and living areas perfect for entertaining or everyday living.Upstairs, you’ll find three well-sized bedrooms, including a serene primary suite with an ensuite bath and generous closet space. The finished basement offers a versatile recreation area complete with a cozy gas fireplace, ideal for movie nights or a home office. Additional highlights include an extra-deep garage for ample storage, a modern layout, and a clean, classic design throughout.Located in a family-friendly neighbourhood, you’ll enjoy proximity to top-rated schools, parks, trails, shopping, and transit. 24 hour irrevocable on all offers (id:50982)
104 Carwood Circle
Ottawa, Ontario
Welcome to this well-cared-for 3-bedroom home, ideally situated in a sought-after neighbourhood close to Montfort Hospital, CSIS, CMHC, and just minutes from the Ottawa River. This home combines a functional layout with modern updates, offering a turnkey opportunity in a central location. The main level features an open-concept design that enhances flow and natural light throughout the principal living areas. The updated kitchen features quartz countertops, stainless steel appliances, and generous cabinetry, creating both style and practicality for everyday living. Upstairs, three well-proportioned bedrooms and a large 4 piece bathroom provide comfortable accommodations for family and guests. The lower level has been fully finished, offering versatile space ideal for a rec room, home office, or home gym. Outside, the property boasts a deep backyard with no rear neighbours, delivering exceptional privacy and ample room for entertaining, gardening, or future landscaping projects. Positioned in a prime location with convenient access to highways and parkways, this home allows for an easy commute to all parts of the city while remaining close to key amenities, parks, and pathways along the river. This property represents an excellent opportunity for buyers seeking a move-in ready home in a well-connected and established community. (id:50982)
333 Tulum Crescent
Ottawa, Ontario
Located in the highly desirable Trailwest community of South Kanata, this sun-filled 4 bedroom, 3.5 bathroom end-unit townhouse offers the perfect balance of style, space, and convenience. Set on an extra-wide lot, the home boasts a carpet-free design, soaring 9-ft ceilings, elegant hardwood floors, and oversized windows that fill every level with natural light. The modern kitchen features granite countertops, a center island, stainless steel appliances, and abundant cabinetry, opening seamlessly to bright and spacious living and dining areas perfect for entertaining or everyday family living. A convenient powder room, mudroom with laundry, and a hardwood spiral staircase complete the main level. Upstairs, discover four generous bedrooms, including a primary retreat with a walk-in closet and private ensuite, along with a second full bathroom. The fully finished basement adds even more living space with a large recreation room, full bath, and generous storage, ideal for a home office, gym, or family gatherings. Freshly painted in 2025 and move-in ready, this home is ideally located just steps from schools, parks, shopping, and public transit. (id:50982)
1701 Lafrance Drive
Ottawa, Ontario
Fantastic opportunity to enter the market for an updated end-unit carriage home. 1701 Lafrance Dr is a 3bed/2bath located on a family-friendly street. Steps to Yves Richer Park with its numerous pathways, this unit will not disappoint. Main level features living room/dining room with all new luxury vinyl plank (LVP) flooring, wood fireplace. Easy access to rear yard. Freshly painted in neutral tones throughout. Kitchen w/ plenty of cabinetry, stainless steel appliances, w/ inside access to garage. Second level with large, south-east-facing primary bedroom with loads of natural light. Wall-to-wall closet space. Updated cheater ensuite. Two other good-sized bedrooms. All new LVP throughout second level. New light fixtures throughout the home. Basement has large rec room with all new LVP, 2pc bathroom and utility/storage room. New carpet on all staircases. Enjoy a good-sized backyard with plenty of room for gardening, playing, and summer entertaining. New front entry door, as well as side-access door to garage. Minutes to all amenities including Ray Friel, Ottawa Public Library, Fallingbrook Shopping and Innes/Tenth Line corridor. Under 3km to highway 174. Under 7mins to Place d’Orléans. Transit at your doorstep. This unit is not to be missed! (id:50982)
Other Types Of Properties

Risk Free Guarantees
- We will sell your home guaranteed – or we’ll buy it ourselves!
- If you ever feel as though we are not holding up our end of our contract – you can cancel our agreement at any time.
- As a loyal client of ours, you have access to our moving truck for free!
- If you decide you’re not happy with your new home within 12 months, just let us know. We will buy it back or sell it for free.

