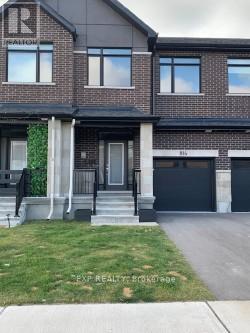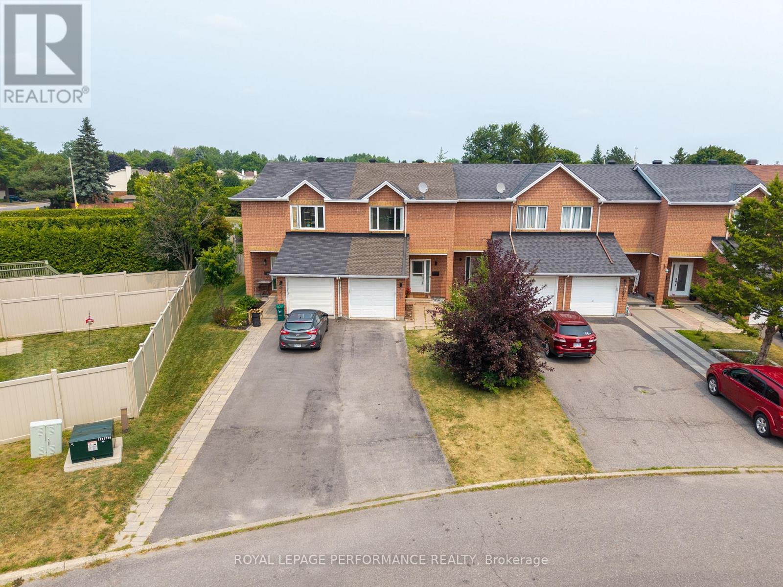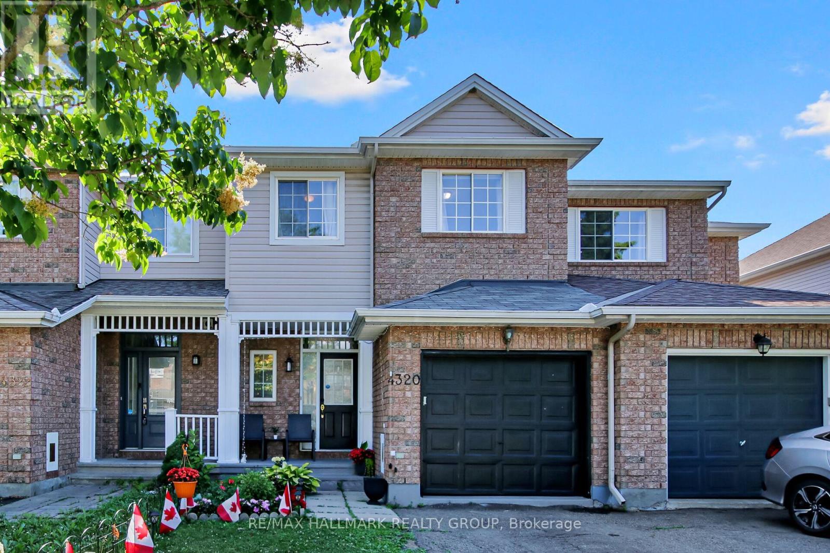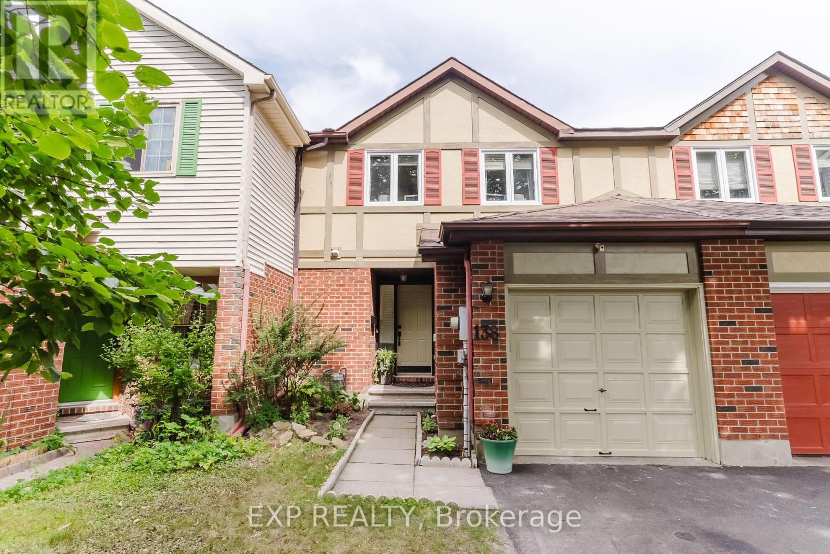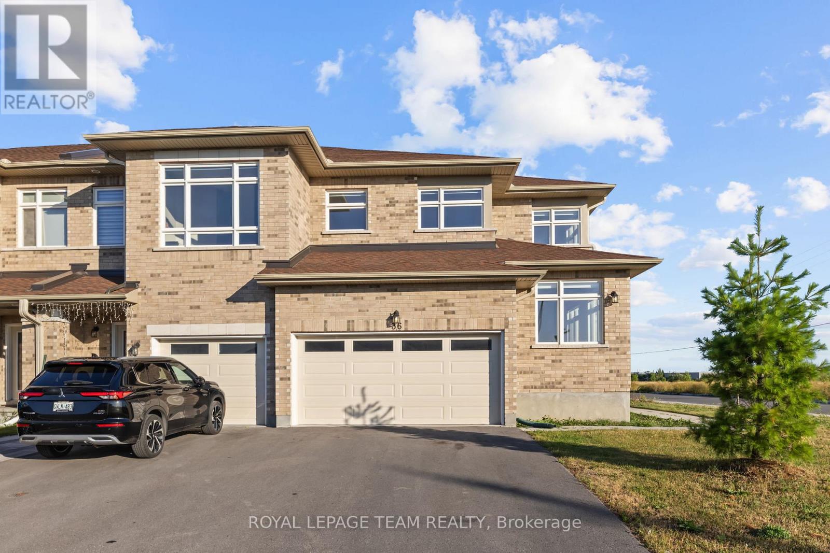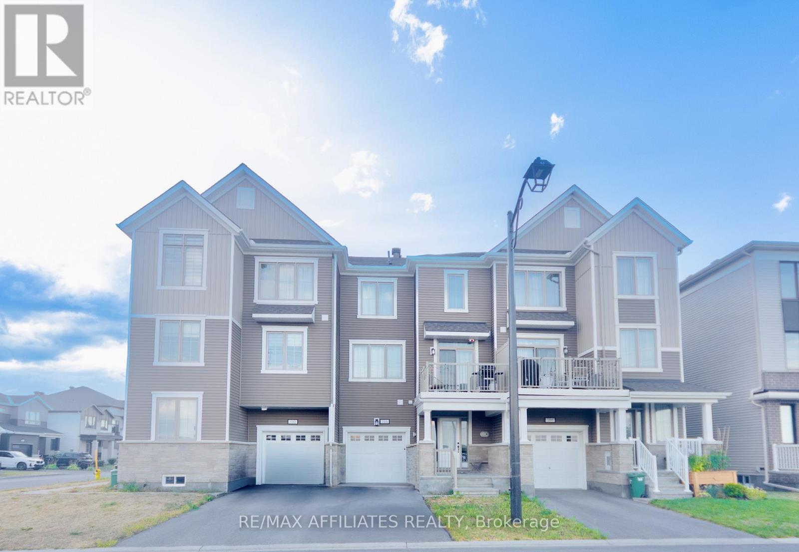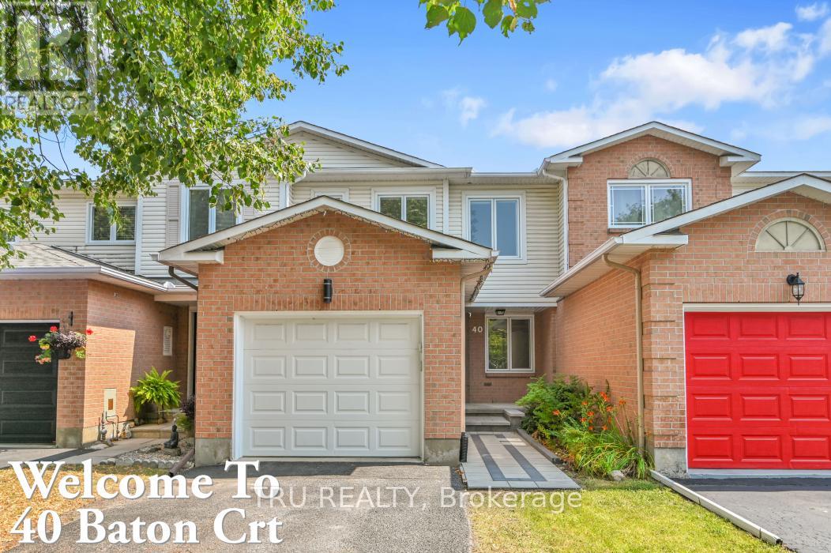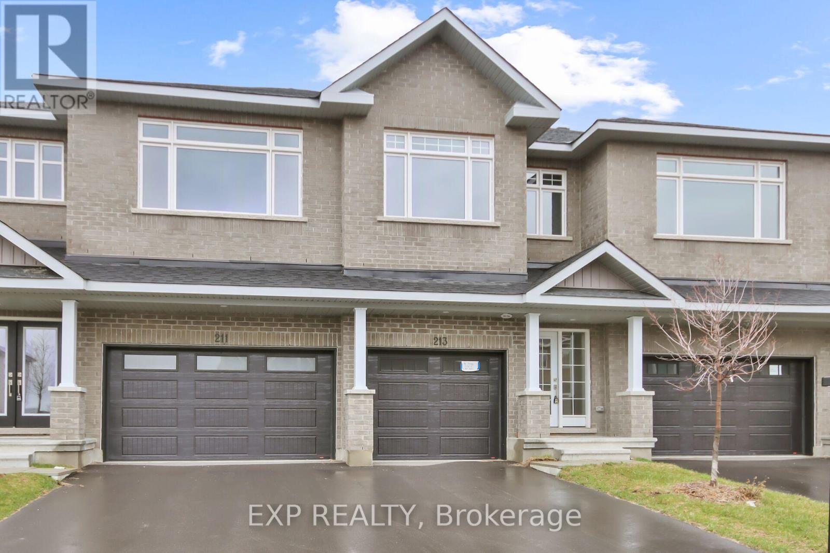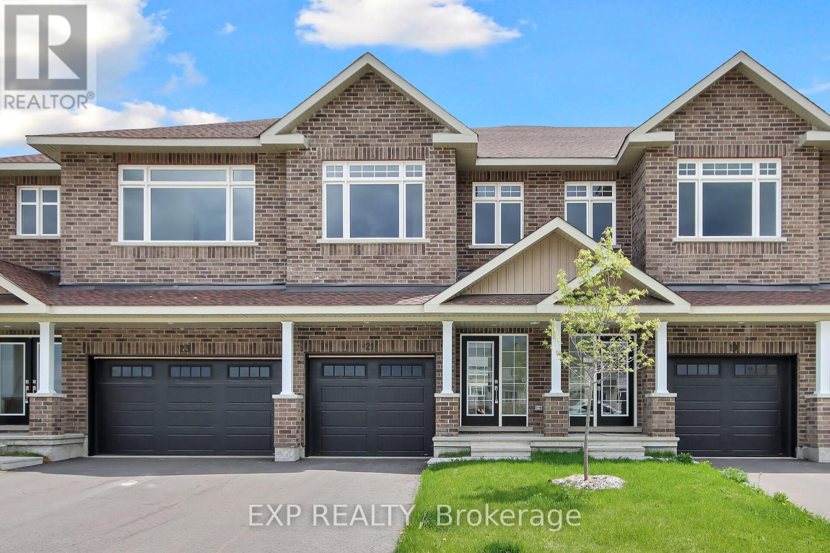Townhomes By Price
261 Parkrose Private
Ottawa, Ontario
Welcome to your dream townhome located in the serene Chatelaine Village, just steps away from the picturesque Ottawa River and Petrie Island Beach. This charming two-bedroom home offers a perfect blend of comfort and convenience, with an array of walking and biking paths right at your doorstep, making it ideal for outdoor enthusiasts. With quick access to Highway 147, you’ll find yourself just a short drive from the vibrant heart of Orleans, where a plethora of chic restaurants and entertainment options await. Additionally, the Trim Road Park-and-Ride and the upcoming transit station make commuting a breeze. As you enter through the inviting front entryway, you’ll be greeted by soaring high ceilings that create a sense of openness. The main level features gleaming hardwood floors throughout, enhancing the homes contemporary aesthetic. The open-concept design seamlessly connects the well-appointed kitchen, complete with ample cupboard space and double-sink granite countertops, to the spacious living and dining areas, making it an excellent space for entertaining friends and family. Sliding patio doors from the dining room lead to your private, maintenance-free backyard, which is fully fenced and boasts a lovely deck perfect for summer barbecues and family gatherings. Upstairs, you’ll find two generously sized bedrooms, each flooded with natural light from large windows and featuring spacious walk-in closets and each with dedicated 4pc ensuite. The convenience of a dedicated laundry room on this floor adds to the home’s practicality. The lower level boasts a cozy family room equipped with a gas fireplace and large windows, providing additional living space perfect for movie nights or relaxing after a long day. This townhome encapsulates modern living with its thoughtful layout and ideal location, making it a fantastic opportunity for anyone looking to enjoy a vibrant lifestyle while being close to nature and city conveniences. (id:50982)
1007 Acoustic Way
Ottawa, Ontario
Sophisticated, Quality-Built Townhouse by Cardel Homes situated in the highly desirable Riverside South Community. This 1 YEARS NEW (2024 Jun) ASPEN Mode offers 2,246 sq ft of Living Space. Inside it has 3 Bedrooms + Main Level Flex Room / Office + LOFT + 3 Bathrooms + Finished Basement and MUCH MORE. The Open-concept 9′ ceiling Main level begins with a welcoming foyer, access leading to the Spacious Formal Dining Area. The Great Room comes with a fireplace and with oversized windows provides an abundance of natural light to flow through. The Special Bonus Flex Room is perfect for home office. Chef-Style Kitchen with Stainless Steel appliances, Oversized Centre Island, Breakfast Bar and tons cabinets for storage needs. Upper level is also impressive. Begins with the bright and airy LOFT area, can be used as a Family Room or Game Room. The primary suite offers a luxurious spa-like ensuite and oversized walk-in closet. Two additional Bedrooms, a Laundry Room and a main bath to complete the upper level. Finished basement level with additional living & storage space. Prime Location: Walking distance to Parks, also surrounding by new schools. This home offers convenience and a great community atmosphere. (id:50982)
814 Mochi Circle
Ottawa, Ontario
Welcome to your next comfy, solid place to settle in and make your own! This townhouse located in the heart of Barrhaven, offering over $40,000 in high-end enhancements. The main level features elegant hardwood flooring, soaring 9-foot ceilings, and a cozy gas fireplace that sets a warm, inviting tone. The modern kitchen is both functional and sleek, equipped with quartz countertops, stainless steel appliances, a bright breakfast area, and direct access to the private rear yard ideal for entertaining or relaxing. Upstairs, you’ll find three spacious bedrooms, including a primary suite with its own ensuite bathroom, a shared full bathroom, and convenient second-floor laundry. The fully finished basement expands your living space offering a versatile rec room or media area and an additional 3-piece bathroom, perfect for guests or family hangouts. With ceramic tiles in wet areas and soft wall-to-wall carpeting upstairs, this home offers a perfect blend of comfort and practicality. Ideally situated near public transit, top-rated schools, shopping, parks, highways, Stonebridge Golf Course, and the Minto Recreation Complex, this move-in-ready home combines location, lifestyle, and value in one of Barrhaven’s most sought-after communities. All measurements are approximate. (id:50982)
1631 Greywood Drive
Ottawa, Ontario
Welcome to 1631 Greywood Drive: a move-in ready gem in a prime Location! Tucked away on a quiet street just off Jeanne D’Arc Blvd, this bright and freshly painted 3-bedroom, 1.5-bathroom row unit townhouse offers incredible value in a family-friendly neighbourhood. Enjoy the privacy of no rear neighbours, and the convenience of being just around the corner from schools, grocery stores, parks, and main transit routes.The home features limited carpeting, providing a clean, low-maintenance living environment ideal for busy households and allergies. The main floor includes a well laid out living and dining area, a functional kitchen with plenty of cabinet space, and a powder room for guests. Upstairs, you’ll find three comfortable bedrooms and a full bathroom. The basement offers additional flexible space, perfect for a home office, rec room, or gym. Whether you’re a first-time buyer, investor, or downsizer, this home checks all the boxes for location, comfort, affordability and practicality. Don’t miss this opportunity – book your private showing today! | Included: Refrigerator, Stove, Dishwasher, Washer, Dryer | Flexible possession | Ages not to be relied upon as they were prior to current ownership and as per previous sellers MLS listings: laminate flooring (2017), furnace & A/C (2015), insulated garage door (2013) w/ quiet motor, water tank (2013), roof (2013) with 35yr shingles, humidifier, built in light timers for exterior, efficient flush toilets | Approximate utility costs for the current sellers / can vary – Hydro $60, Water $60, Natural Gas $60, HWT rental: $45 (buyout approximately $451 as of July 2025). (id:50982)
4320 Owl Valley Drive
Ottawa, Ontario
This beautiful 3bedrm 3bathrm home combines comfort, style & functionality. The open concept living area is bright & airy, with hardwood floors, high ceilings & modern finishes. The chef’s kitchen features wooden countertops, stainless steel appliances & a island, perfect for cooking & entertaining.The master suite offers a spacious retreat with a walk in closet & ensuite bathrm, complete with a soaking tub, separate shower & dual vanity. Two additional bedrms share a stylish bathrm, ensuring comfort & privacy.The basement adds extra living space, ideal for a home theater or gym. Outside, the private backyard & spacious patio are perfect for relaxing or entertaining.With modern amenities & a fantastic layout, this home is a perfect blend of style & convenience. (id:50982)
138 Acklam Terrace
Ottawa, Ontario
Welcome to 138 Acklam, a beautifully updated home offering modern elegance. The main floor features stunning hardwood flooring in the living room and a fully renovated kitchen (2025) with quartz countertops, extra cabinetry, and a stylish backsplash. Freshly painted throughout in 2024, the home is illuminated by pot lights in the living room and bedrooms. The fully finished basement (2024) includes a dedicated office space for convenience.The primary bathroom is a retreat with a stand-up shower, while the common bathroom boasts new tiles.Step outside to a large deck, shed, and fully fenced backyard, perfect for outdoor enjoyment. Parking is plentiful with space for four carsone in the garage and three on the driveway.Additional upgrades include a furnace (2020), air conditioning (2013), and updated windows in the primary bedroom (2021). This home is truly move-in ready, offering both style and comfort. Don’t miss thisopportunity! (id:50982)
36 Hurdis Way
Carleton Place, Ontario
PREPARE TO FALL IN LOVE! Welcome to 36 Hurdis Way a bright, beautifully upgraded END-UNIT townhome in the growing and family-friendly town of Carleton Place! This 5 bedroom, 4 bathroom DOUBLE CAR GARAGE END-UNIT home offers a spacious and functional layout with elegant hardwood flooring throughout the main level. Offering over 2,500SQFT of living space, this is the perfect family home! The heart of the home is the modern kitchen, featuring a large centre island, stainless steel appliances, and TONS of cupboard space perfect for family meals or entertaining. The kitchen flows seamlessly into the cozy family room with a gas fireplace, making it an ideal space for everyday living. Also on the main level you can find a versatile den (ideal for a home office or playroom), a powder room, and a convenient laundry room.Upstairs, you’ll find four generously sized bedrooms including the primary bedroom with a luxurious 5-piece ensuite. The finished basement includes a large recreation room and a separate enclosed room, ideal as a guest bedroom, gym, or hobby space. Outside, enjoy the convenience of a double car garage and two driveway spaces. Perfectly located just steps from schools, parks, walking trails, grocery stores, cafés, and the Mississippi River, this home offers the charm of small-town living with big-city amenities close by. A must-see for growing families looking for comfort, space, and style! Upgrades include 200 AMP electrical service and a new powder room toilet 2025. Brand new kitchen counters 2025! (id:50982)
388 Aphelion Crescent
Ottawa, Ontario
Welcome to this beautifully designed Mattamy-built 3-storey back-to-back freehold townhome in Barrhavens sought-after Half Moon Bay community. Featuring a single car attached garage with inside entry, long driveway, and bright north facing orientation, this home offers comfort, convenience, and low-maintenance living. The ground level includes a welcoming foyer, laundry room, and storage/utility room in the basements, The open-concept second level is perfect for entertaining with a modern kitchen, spacious dining area, inviting living room, and a huge balcony. The third level offers two generous bedrooms, including a primary bedroom with walk-in closet, Jack & Jill 3-piece bath. Energy-efficient design and no backyard maintenance make life easy. Ideally located steps from schools, parks, and the soon-to-open Food Basics, with no front neighbour for added privacy. Perfect for first-time buyers, downsizers, or investors, Book Your Private Showing Today! (id:50982)
617 Chillerton Drive
Ottawa, Ontario
Welcome to 617 Chillerton Dr, a spacious and functional 3-bedroom, 3-bathroom townhouse in the growing Ridge community of Barrhaven. This two-storey Caivan-built home offers great space for families or professionals looking to settle into a vibrant neighborhood. The main level features an open-concept layout with hardwood flooring in the living area, large windows that let in plenty of natural light, and a convenient dining space. The kitchen is practical and stylish, with stone countertops, a tiled backsplash, and quality appliances ready for everyday cooking or weekend gatherings.Upstairs, you’ll find two well-sized bedrooms, a full main bath, and a roomy primary suite with its own ensuite and walk-in closet. All bedrooms include walk-in closets with motion-sensor lighting and extra-tall doors, adding a thoughtful touch. The finished basement extends your living space with large windows, a laundry area, and additional storage, both finished and unfinished, giving you flexibility for hobbies, a home office, or extra lounging space. This home offers a solid layout, modern finishes, and the potential to make it your own. Located across from a beautiful park, near schools, and amenities, this is a great opportunity to get into a vibrant, growing neighborhood today! (id:50982)
40 Baton Court
Ottawa, Ontario
Welcome to 40 Baton Court in Kanata! This well maintained quality built Holitzner townhome, with 3 bedrooms, 2.5 bathrooms, is located in the sought-after area of Kanata/Katimavik. Steps to the Kanata Leisure Centre and Wave Pool , Holy Trinity Catholic High School, and public transit! The main level has a bright and airy living room with large windows; the kitchen has ample counter and storage space plus an eating area overlooking the fenced backyard. Main floor includes a powder room and inside entry to the garage. Upstairs, you’ll find a spacious primary bedroom with walk-in closet and 2 piece ensuite; 2 additional bedrooms and a full bathroom. The private backyard is the perfect spot to enjoy warm summer nights or host a BBQs with friends. This home includes a 240Vac outlet ready for your own level 2 EV charger . Close to shopping, restaurants, parks, and schools, offering the perfect combination of comfort and convenience. UPGRADES INCLUDE: Bathroom on main 2019, windows 2019, shingles 2020, insulation in attic 2020, high efficiency furnace 2011, HWT 2019, nest thermostat, 100 amp panel and copper wiring. Newer appliances included. Don’t miss out on this incredible opportunity as your new home! (id:50982)
213 Hooper Street
Carleton Place, Ontario
This contemporary home has it all! Olympia Home’s Almonte model with 1697 sqft is sure to impress. Great use of space with foyer and powder room conveniently located next to the inside entry. The open concept main floor is bright and airy with potlights and tons of natural light. The modern kitchen features loads of cabinets and an island with seating all overlooking the living and dining area, the perfect place to entertain guests. Upper level boasts a seating area, making the perfect work from home set up or den, depending on your family’s needs. Primary bedroom with walk-in closet and ensuite. Secondary bedrooms are a generous size and share a full bath. Laundry conveniently located on this level. Only minutes to amenities, shopping, schools and restaurants. Some photographs have been virtually staged. (id:50982)
21 Cummings Avenue
Carleton Place, Ontario
This contemporary 1697 sqft home has it all! Welcome to Olympia’s Almonte model. Great use of space with foyer and powder room conveniently located next to the inside entry. The open concept main floor is bright and airy with potlights and tons of natural light. The modern kitchen features loads of cabinets and an island with seating all overlooking the living and dining area, the perfect place to entertain guests. Upper level boasts a seating area, making the perfect work from home set up or den, depending on your family’s needs. Primary bedroom with walk-in closet and ensuite. Secondary bedrooms are a generous size and share a full bath. Laundry conveniently located on this level. Only minutes to amenities, shopping, schools and restaurants. Some photographs have been virtually staged. (id:50982)
Other Types Of Properties

Risk Free Guarantees
- We will sell your home guaranteed – or we’ll buy it ourselves!
- If you ever feel as though we are not holding up our end of our contract – you can cancel our agreement at any time.
- As a loyal client of ours, you have access to our moving truck for free!
- If you decide you’re not happy with your new home within 12 months, just let us know. We will buy it back or sell it for free.



