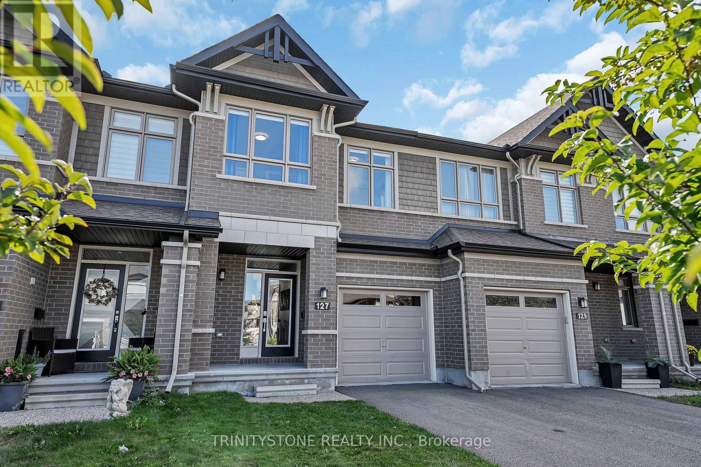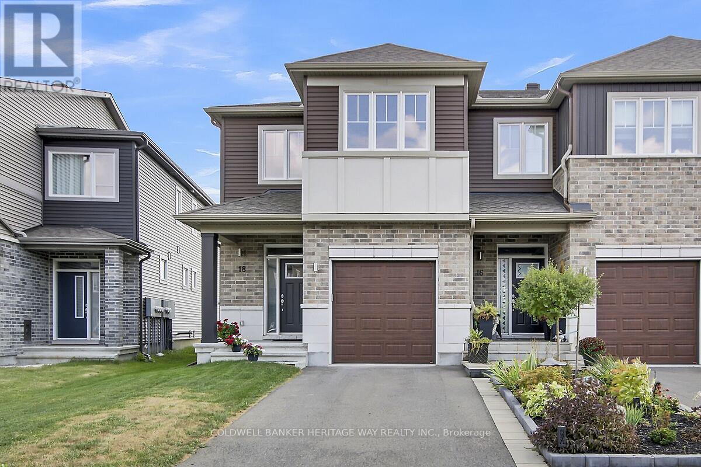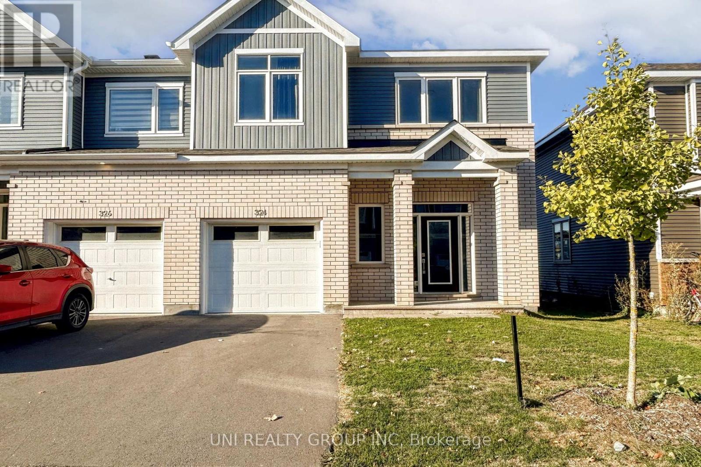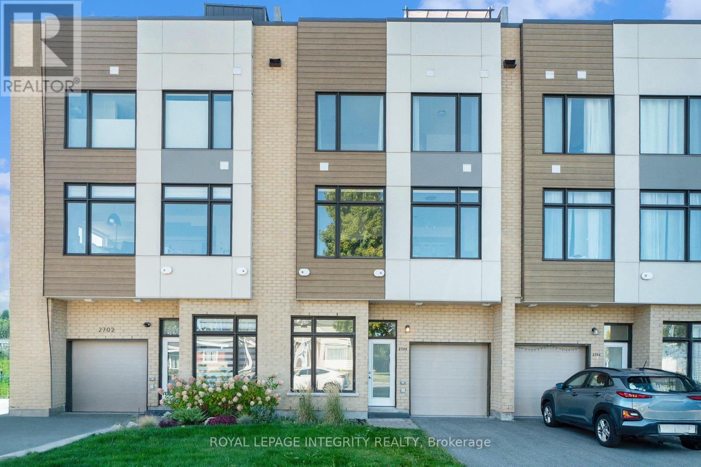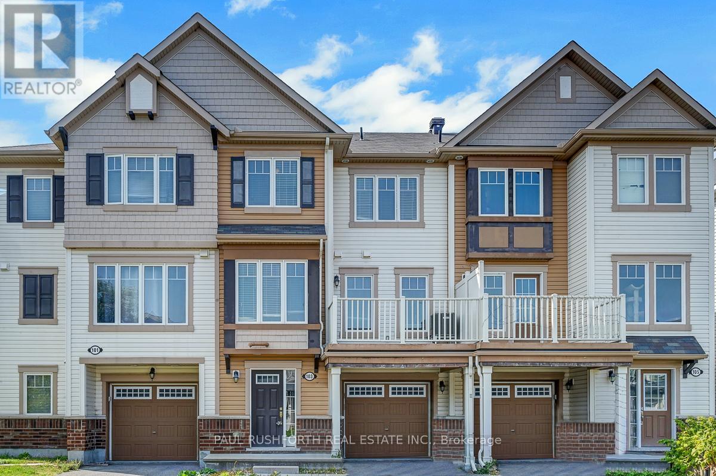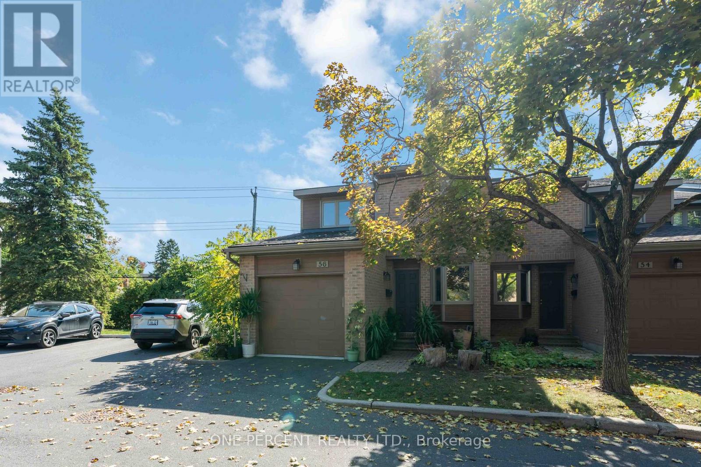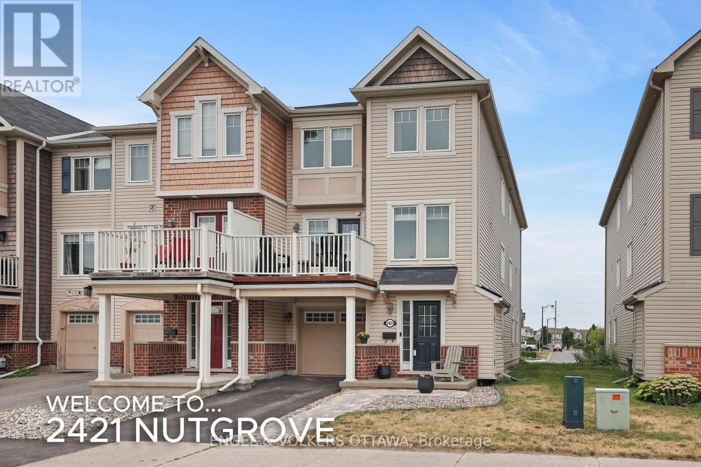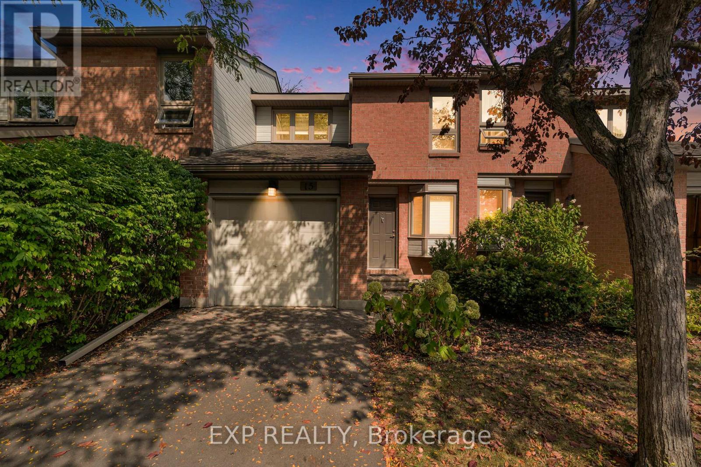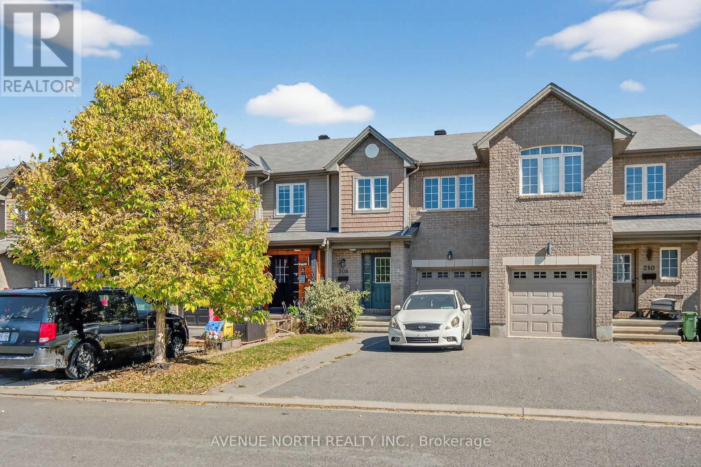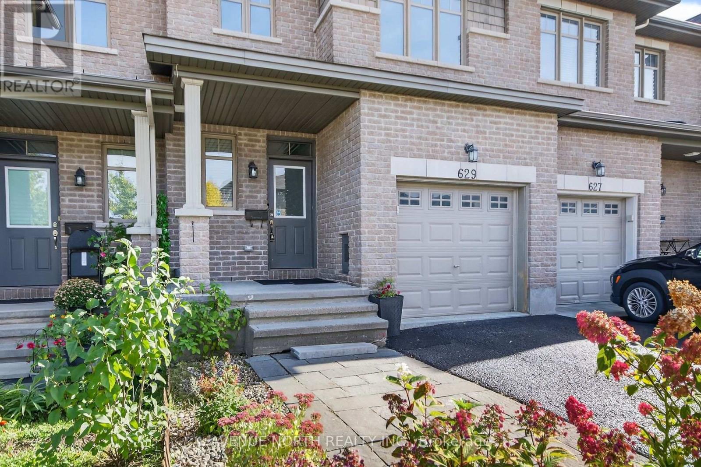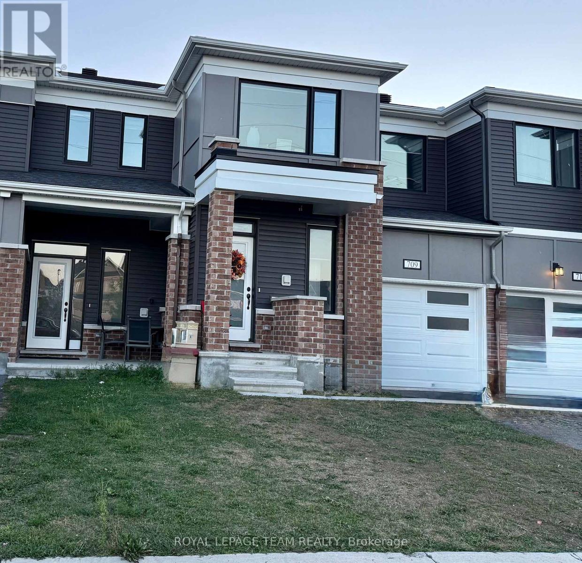Townhomes By Price
127 Shinny Avenue
Ottawa, Ontario
Welcome to this magazine worthy 3 Bedroom, 3 Bathroom home nestled in a family-oriented neighbourhood on the outskirts of Stittsville. This beautiful home offers style, comfort, and functionality with a fully finished basement and no rear neighbours for added privacy. Step inside to a bright open-concept main floor featuring a chefs kitchen with granite countertops, sleek white cabinetry, and stainless steel appliances. The dining area flows seamlessly into the living room, where you’ll find large windows and a stunning gas fireplace with black stone surround. Patio doors lead you to your privately fenced backyard oasis, perfect for relaxing or entertaining. A convenient powder room and inside access to the garage complete the main floor. Upstairs, the primary suite impresses with a stone accent wall, walk-in closet, and a spa-inspired ensuite with a glass shower, extended counter space, and oversized mirror. Two additional spacious bedrooms and a stylish 4-piece bathroom complete the upper level. The fully finished lower level offers endless potential whether as a cozy family room, home gym, or office space. Outside, enjoy your private fenced yard, a perfect retreat for family gatherings or quiet evenings. This home truly checks all the boxes modern finishes, thoughtful design, and a welcoming community! (id:50982)
18 Stokes Drive
Carleton Place, Ontario
Welcome to this beautifully maintained bright and open end unit townhome where contemporary design truly meets everyday comfort. Built in 2021 by Cardel, this home is nestled in the sought-after Carleton Crossing community in Carleton Place, offering a quiet atmosphere just minutes from parks, schools and shopping. Bright and open concept main floor ideal for entertaining. Beautiful kitchen with center island and walk-in pantry and complete with S/S appliances. Boasting 3 spacious bedrooms, 2.5 bathrooms as well as a master retreat complete with master ensuite and walk-in closet. Upstairs laundry for added convenience as well as a finished basement perfect for home office, gym or family room. Single car attached garage with inside access. Stylish finishings throughout including modern upgraded flooring and neutral décor. Roughed in for central vac and fully fenced private backyard with room to relax. This move-in ready home offers the perfect blend of style, space and the location is ideal for families, professionals or anyone looking to enjoy the very best of suburban living with urban convenience. Welcome Home! (id:50982)
714 Regiment Avenue
Ottawa, Ontario
Discover the perfect blend of elegance, comfort, and convenience in this Valecraft-built Orchid II model, offering nearly 1,850 sq. ft. of thoughtfully designed living space in the sought-after Soho West community. Step into the welcoming sunken foyer, complete with stylish tile flooring, a powder room, and direct access to your attached garage. The main level impresses with its 9-ft ceilings, rich hardwood floors, and crown molding, creating a refined backdrop for everyday living and entertaining. The chef-inspired kitchen features an abundance of cabinetry, generous counter space, stainless steel appliances, a convenient breakfast bar, and a sliding patio door that leads to your private, fully fenced backyard. Upstairs, retreat to your luxurious primary suite with a spacious walk-in closet and a spa-like 4-piece ensuite bathroom. Two additional bright and airy bedrooms, a full family bathroom, and a dedicated second-level laundry complete this well-planned floor. The full & finished lower level offers incredible versatility with a large family room, home office/storage space, and an additional full 3-piece bathroom perfect for overnight guests or a teen retreat. All this, ideally located just steps from parks, schools, shops, and public transit in one of Ottawa’s most desirable neighborhoods. Executive living, family-friendly comfort, and modern design, this home truly has it all! (id:50982)
324 Canadensis Lane
Ottawa, Ontario
ND UNIT, NO REAR NEIGHBORS, BACK TO PARK. Welcome to this stunning 2 years townhome in the highly sought-after Barrhaven area. This executive END UNIT boasts 3 bedrooms, 3 baths, and a single garage with convenient inside entry. offering 2059 sqft builder finished living space. Greeted by a spacious Living room, bathed in natural light, flowing seamlessly into a bright formal Dining room with a beautiful park view. 9′ ceilings, gleaming hardwood floors throughout the main level add a touch of elegance.You’ll find brand new appliances and an extra-large island with elegant QUARTZ countertops, perfect for culinary adventures. Moving to the second floor, you’ll discover a spacious master bedroom with a walk-in closet and a private ensuite. Two other generously sized bedrooms and a main bath complete this level, providing ample space for your family. The finished basement offers plenty of storage and is ideal for family recreation, adding versatility to your living space. Conveniently located near Barrhaven Town Centre, public transit, schools, and shopping, you’ll have everything you need at your doorstep., Having been lovingly cared for, and ready for immediate occupancy, this is an opportunity you absolutely shouldn’t let slip by! Some photos are virtually staged. (id:50982)
2704 Draper Avenue
Ottawa, Ontario
Welcome to your new home – modern, stylish and designed for the way you live today. This recently built, urban townhome offers two spacious bedrooms, two full bathrooms, and a handy main floor powder room. As if it’s brand new – never tenanted, no pets and no smokers! At the front of the home, you will love the sunny office space – a perfect spot to work from home or simply enjoy a little quiet time. The main living spaces are filled with natural light thanks to expansive windows that stretch nearly floor to ceiling. A sleek kitchen with stainless steel appliances, gorgeous stone countertops and an eye-catching chevron-patterned marble tile backsplash is the heart of the home, while the open layout makes entertaining easy and everyday living a joy. When its time to relax, head up to the incredible rooftop terrace, where treetop views and glowing sunsets over the city set the scene for unforgettable evenings. With a single-car garage that includes extra storage, you will enjoy both convenience and peace of mind. Tucked on the edge of this newer development, the home feels connected to the surrounding neighbourhood while offering extra privacy. Parks, schools, shopping, transit, and quick access to Highways 416 and 417 are all just minutes away. It’s a home that combines comfort, style, and location – you will feel right at home the moment you step inside. (id:50982)
103 Eclipse Crescent
Ottawa, Ontario
Fabulous two bedroom plus den townhome in a fantastic location near parks, schools, transit and shopping with attached garage and ensuite bath. This super functional layout offers a spacious living space on the second floor with a large kitchen that features loads of cabinet and counter space, an ample living room with access to the balcony and a good sized dining area for entertaining. The top floor features a computer nook, two generous bedrooms and two bathrooms, the primary boasts a four piece ensuite bath and a walk in closet. On a quiet crescent in a fantastic family neighbourhood this move in ready home is a great investment. The property will be Vacant Nov 1, 2025. (id:50982)
56 – 710 Coronation Avenue
Ottawa, Ontario
Open House: Sunday, 5 October, from 2:30 pm to 4:00 pm. Welcome to 56-710 Coronation Avenue, a stylishly renovated end-unit townhouse tucked into a quiet condominium community in the highly desirable Riverview Park neighbourhood. This home offers the perfect mix of modern upgrades, space, and convenience. Ideally located just minutes from Trainyards shopping, St. Laurent Centre, VIA Rail, the General & CHEO hospitals, excellent transit, and only a 10-minute drive to downtown. A dramatic skylight above the staircase fills the home with natural light. The contemporary eat-in kitchen features stainless steel appliances, ample cupboard and counter space, and updated tiled bathrooms. Hardwood flooring throughout the bedrooms, along with California shutters and a cozy gas fireplace in the living and dining room, create a warm and inviting atmosphere. Upstairs, the enormous primary retreat offers a private 3-piece en-suite. The finished basement adds even more living space with a spacious rec room, laundry area, and plenty of storage. Additional features include an attached garage with inside entry, convenient visitor parking next door, a newer furnace and central air (2009), roof (2013), and insulated garage door (2015). Make this Riverview Park gem yours today! (id:50982)
2421 Nutgrove Avenue
Ottawa, Ontario
A bright light fillled end unit row in Half Moon Bay, steps to the park with great interior spaces. Unique to an end unit is the benefit of a side yard for extra outdoor living space and special attention has been made adding attractive interlocking pavers to compliment the partially covered driveway. Enjoy great storage and a functional laundry area on the first level with convenient interior garage access that is perfect for moving big items in and out, avoiding inclement weather. The second level is the main gathering space and is well designed for those who like to entertain with a dedicated dining area and a well planned island kitchen that features a bright breakfast area conveniently located in a window to enjoy the benefit of morning sun. Patio doors from the living room create a sunny space highlighting the freshly painted interior and the richly toned hardwood floors .Enjoy year round BBQing off the upper level deck that is just steps to the kitchen while also enjoying a respite spot to relax in afternoons listening to the birds overlooking the park.The upper level of this home is the family retreat with 3 bedrooms and a well proportioned main family bath making the “private quarters” function well with space to dedicate for a quiet office area and the option to have a guest bedroom while the primary is well scaled and features a walk in closet. The upper level is finished with cushy warm broadloom: perfect for cold winter mornings. This home is in a great family friendly neighbourhood, steps to the park, with easy access to shopping, and entertainment. Super space for new homeowners, those who are scaling up or even those who are right sizing, and it is further enhanced with its own private partially covered laneway for added convenience.A quick closing is available with an acceptable offer. Seller installing new flooring on first level on Oct 2, 2025. (id:50982)
15 – 710 Coronation Avenue
Ottawa, Ontario
Welcome to 15-710 Coronation Avenue, a charming 3-bedroom, 3-bathroom townhome offering comfort, space, and low-maintenance living in one of Ottawas most convenient east-end locations. This well-kept home is ideal for families, first-time buyers, or anyone looking to enjoy the benefits of a managed condominium community. The main floor features a bright, open layout with hardwood floors and large windows that bring in plenty of natural light. The spacious living and dining areas are perfect for entertaining, complete with a cozy fireplace and direct access to the private backyard patio. The kitchen is functional and inviting, with generous cabinetry & counter space. Upstairs, you’ll find a generous primary suite with a private ensuite bathroom, along with two additional well-sized bedrooms and a full main bath perfect for kids, guests, or a home office. The unfinished lower level provides excellent storage or the potential to customize the space to fit your lifestyle, whether you need a gym, media room, or workshop. This home also includes an attached garage with inside entry, driveway parking, and a quiet setting within a mature, well-run community. Condo fees cover exterior maintenance, building insurance, landscaping, and snow removal for common areas, giving you peace of mind and a truly low-maintenance lifestyle. Located close to shopping, schools, parks, transit, and with easy access to downtown Ottawa, this property combines convenience with comfort. Don’t miss your opportunity to call 15-710 Coronation Avenue home! (id:50982)
208 Kingswell Street
Ottawa, Ontario
This beautifully upgraded 3-bedroom townhome is a must-see! Step into an open-concept main floor featuring elegant luxury vinyl flooring, a hardwood staircase, and smooth finished ceilings throughout. The living and dining area offers seamless flow and direct access to the fully fenced backyard perfect for entertaining or relaxing outdoors. The kitchen is a chefs dream, boasting granite countertops, an upgraded backsplash, premium cabinetry, stylish light fixtures, and a builder-added pantry for extra storage. Upstairs, you’ll find three spacious bedrooms, including a large primary suite complete with a walk-in closet and a private ensuite featuring upgraded shower tile. The fully finished lower level offers versatile additional living space ideal for a family room, home office, or gym. Outside, enjoy the landscaped yard with a deck and shed, creating a perfect outdoor retreat. Key Features: Hardwood, carpet, and mixed flooring throughout Smooth finished ceilings Fully fenced backyard with deck and shed Finished basement Numerous designer upgrades throughout. This home is well maintained and truly move-in ready. Don’t miss your chance to own this stunning townhome! (id:50982)
629 Sunburst Street
Ottawa, Ontario
Beautifully updated 3 bed, 2.5 bath townhome in family-friendly Findlay Creek! No rear neighbors, backing onto Littlerock Park, this home features a bright open-concept layout, spacious kitchen with pantry, granite countertops, stainless steel appliances, ample storage and cabinetry boasting an array of modern upgrades including fresh paint, LED pot lights, black faucets, and new fixtures (2025). Flooring includes gleaming hardwood & ceramic tile on the main floor, newly installed quality LVP ( Luxury Vinyl plank) on upper/lower levels(2025). Relax by the gas fireplace in your cozy finished basement with ample storage and opportunity to add a 4th washroom and additional living space. Newly paved driveway + 1-car garage with built-in shelving. This is the perfect townhome located on a quiet street close to parks, schools & amenities perfect for families, first-time buyers, or investors ! OPEN HOUSE SUNDAY OCTOBER 5th 1:00 PM- 3:00PM (id:50982)
709 Megrez Way E
Ottawa, Ontario
Upgraded four-year-old townhome, Mattmay Majestic model in Half Moon Way. More than 2000 square feet of living space. 3 Bedrooms, 4 Bathrooms, a fully finished basement, and two parking spaces. The main floor features a large living room and dining room, as well as a walk-in closet. Open-concept kitchen upgrade featuring a spacious Island, countertops, cabinets, and stainless steel appliances. The second floor has two full bathrooms, a master with an en-suite bathroom and a walk-in, two other bedrooms with closets and a laundry room. Professionally finished basement with a full bathroom and lots of pot lights. Perfect for a play area and a party. Walking distance to the park and school. Walking distance to the park and school, and a quiet neighbourhood. (id:50982)
Other Types Of Properties

Risk Free Guarantees
- We will sell your home guaranteed – or we’ll buy it ourselves!
- If you ever feel as though we are not holding up our end of our contract – you can cancel our agreement at any time.
- As a loyal client of ours, you have access to our moving truck for free!
- If you decide you’re not happy with your new home within 12 months, just let us know. We will buy it back or sell it for free.

