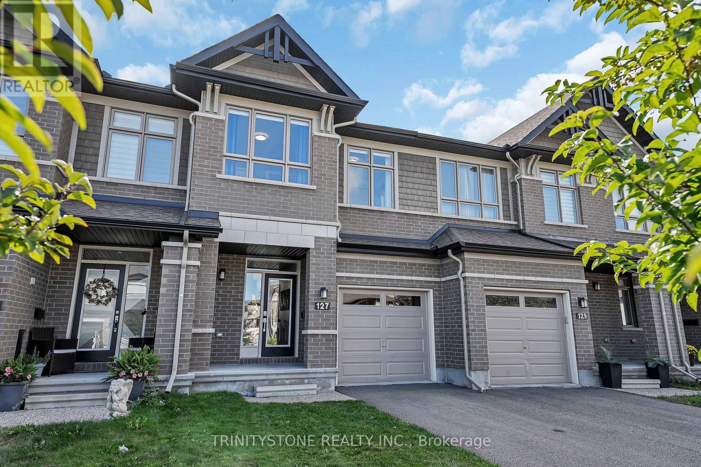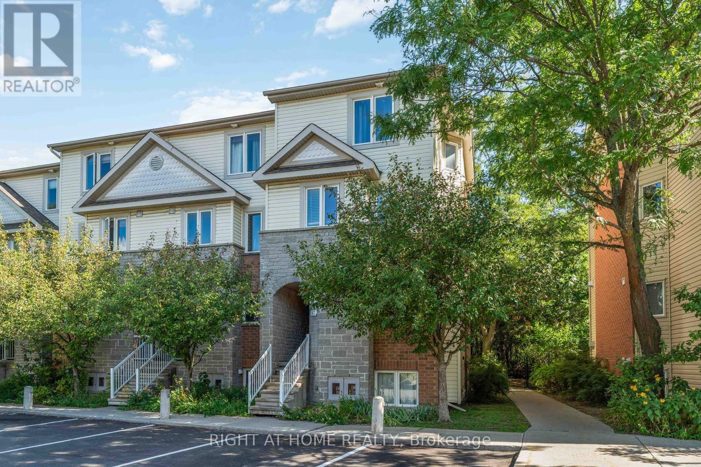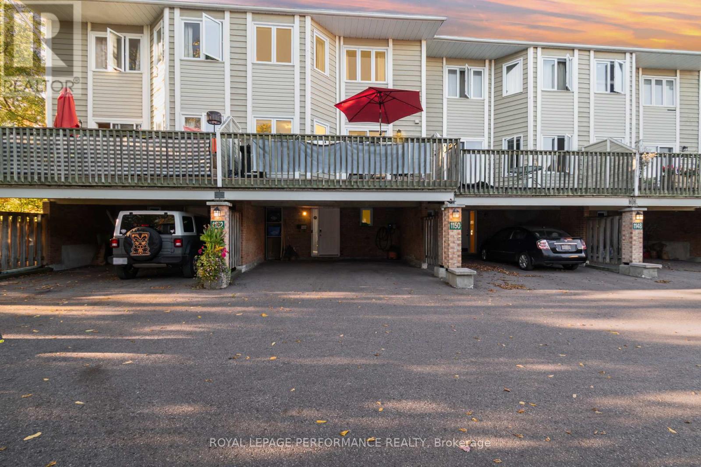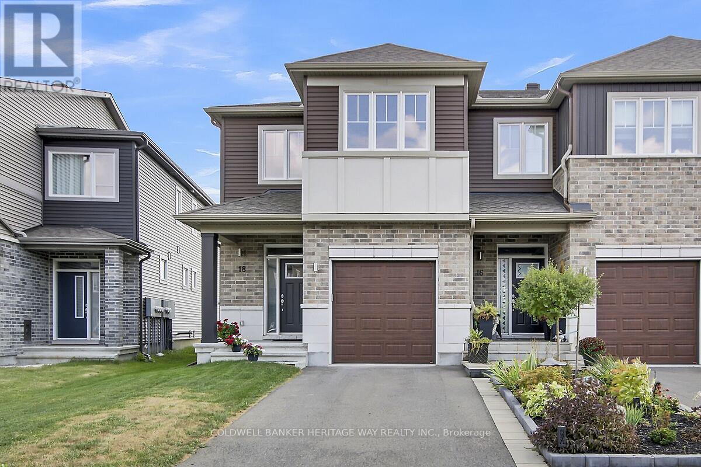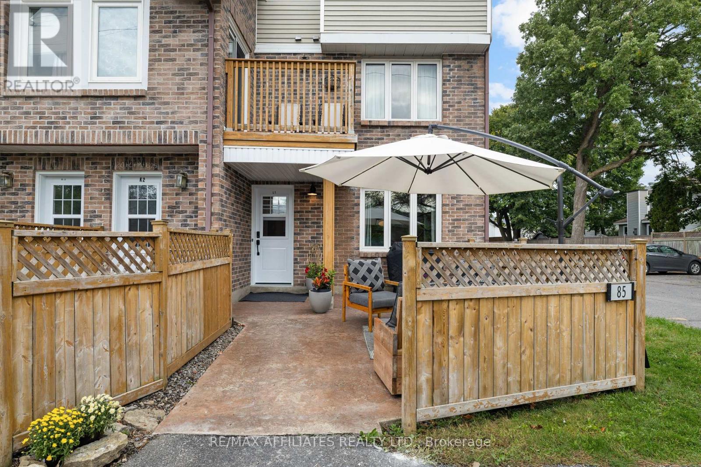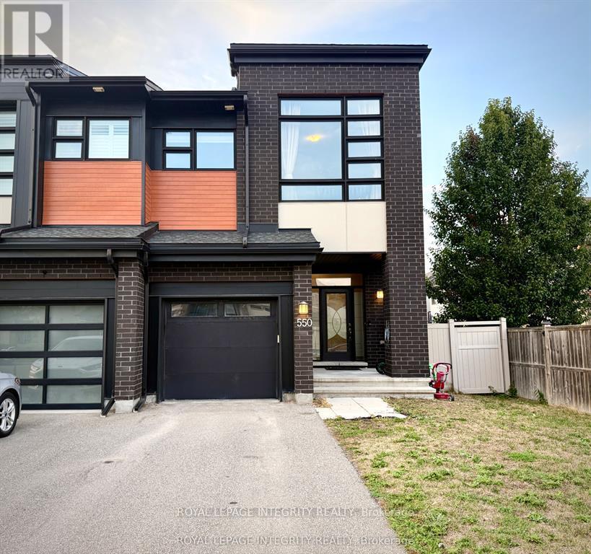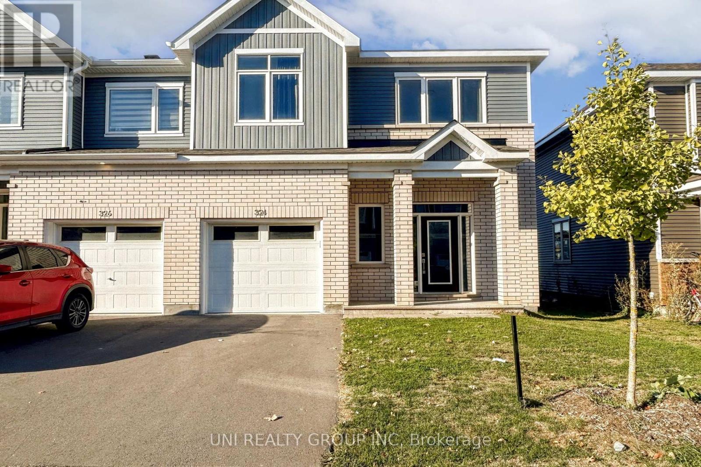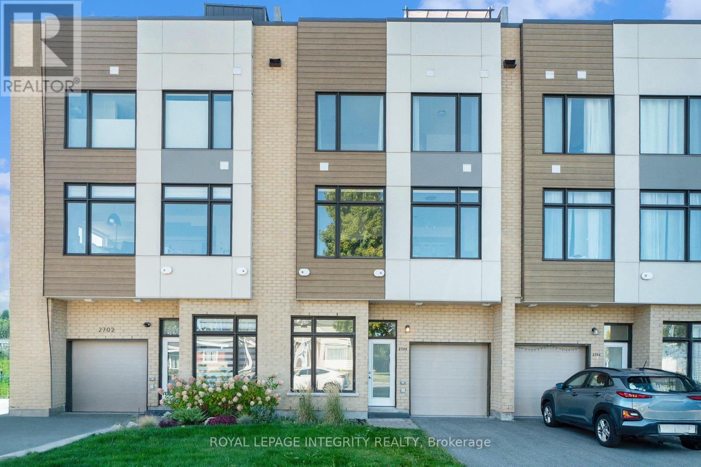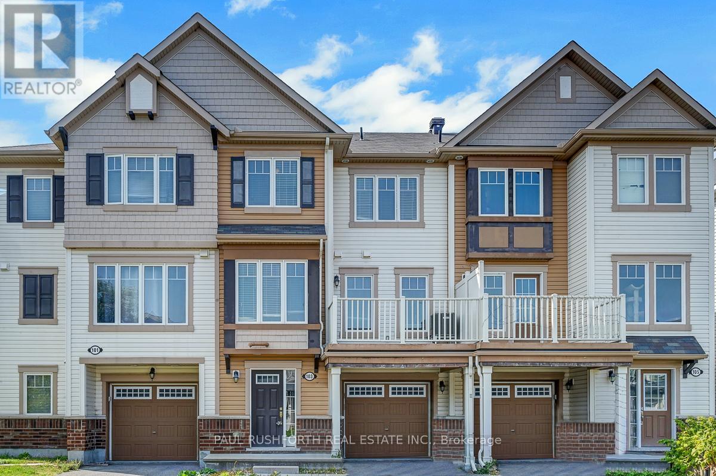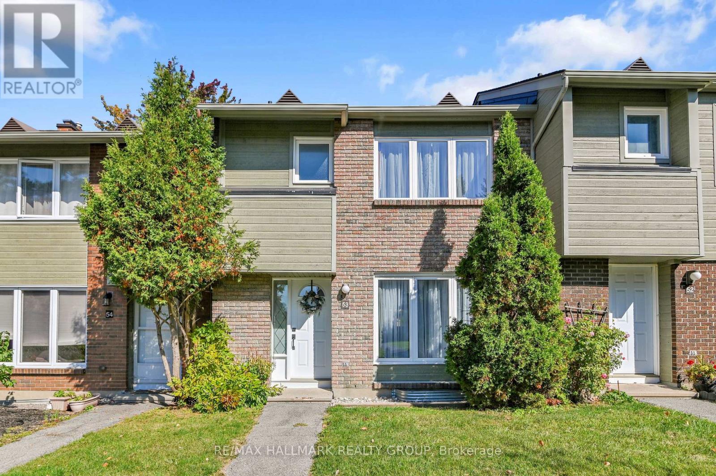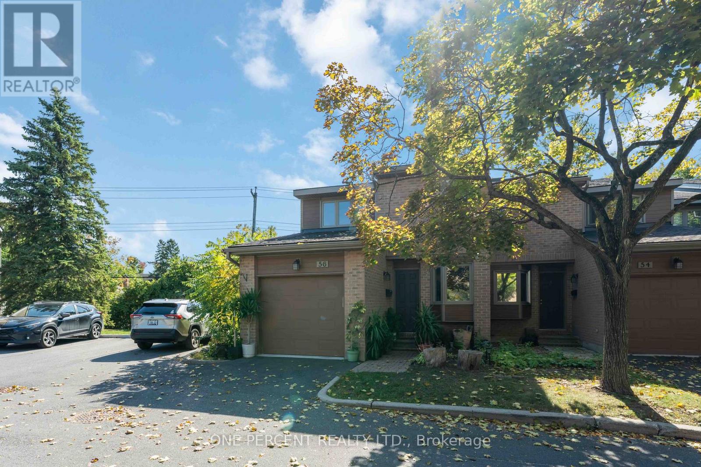Townhomes By Price
127 Shinny Avenue
Ottawa, Ontario
Welcome to this magazine worthy 3 Bedroom, 3 Bathroom home nestled in a family-oriented neighbourhood on the outskirts of Stittsville. This beautiful home offers style, comfort, and functionality with a fully finished basement and no rear neighbours for added privacy. Step inside to a bright open-concept main floor featuring a chefs kitchen with granite countertops, sleek white cabinetry, and stainless steel appliances. The dining area flows seamlessly into the living room, where you’ll find large windows and a stunning gas fireplace with black stone surround. Patio doors lead you to your privately fenced backyard oasis, perfect for relaxing or entertaining. A convenient powder room and inside access to the garage complete the main floor. Upstairs, the primary suite impresses with a stone accent wall, walk-in closet, and a spa-inspired ensuite with a glass shower, extended counter space, and oversized mirror. Two additional spacious bedrooms and a stylish 4-piece bathroom complete the upper level. The fully finished lower level offers endless potential whether as a cozy family room, home gym, or office space. Outside, enjoy your private fenced yard, a perfect retreat for family gatherings or quiet evenings. This home truly checks all the boxes modern finishes, thoughtful design, and a welcoming community! (id:50982)
67 Strathaven Private
Ottawa, Ontario
Meticulously maintained End-Unit 3-bedroom, 1.5-bath terrace home offering 1,270 sq. ft. of bright and comfortable living space. The inviting foyer features a double closet and a convenient powder room, leading to an open-concept main level with an entertainment-sized living and dining area. The kitchen boasts a breakfast bar along with plenty of cupboard and counter space. The lower level with the spacious primary bedroom impresses with a full wall of closets. Plus 2 good-sized additional bedrooms and a 4-piece large bathroom. A modern, custom-designed hidden door seamlessly opens to reveal a convenient storage area. Set in a quiet community and backing onto scenic parkland with no rear neighbours, this home offers privacy and tranquillity while being just steps to restaurants, shopping, coffee shops, fitness centres, parks, LRT, and the Aviation Parkway. With easy highway access and just minutes to downtown, it’s the perfect blend of comfort, convenience, and lifestyle. Don’t miss the chance to call this hidden gem your new home. Schedule your showing today and experience it for yourself! Furnace 2023, A/C 2023, Tankless Waterheater 2023. (id:50982)
1150 Chimney Hill Way
Ottawa, Ontario
Welcome to 1150 Chimney Hill Way! A bright and updated/renovated carpet free 3 bedroom 2 bathroom townhome located in a great area with a Rare find… 2 covered parking spaces and an EV charging system. Walk into the lower level you will find a 3 piece bathroom, laundry room plus a storage area. The main level offers a recently renovated open kitchen with an eating area and plenty of modern cabinetry modern lights leading to a large deck that is perfect for relaxing or a nice BBQ meal. Nice size dining room, a spacious living room with a wood fireplace all on recent luxury vinyl flooring and hardwood floors that leads to a fenced landscaped yard. The upper level has a nice size primary bedroom with double closets, 2 good size secondary bedrooms and all on hardwood flooring. Situated near many amenities like public transit, schools, parks, playgrounds, O’Train, shopping, Costco, restaurants & more, plus easy access to the 417. Features & updates include: double carport parking, renovated kitchen cabinets 2023, vinyl flooring 2023, hardwood floors, furnace 2024, landscaped patio area plus some recent appliances. The condo has new fencing installed in 2024. (id:50982)
18 Stokes Drive
Carleton Place, Ontario
Welcome to this beautifully maintained bright and open end unit townhome where contemporary design truly meets everyday comfort. Built in 2021 by Cardel, this home is nestled in the sought-after Carleton Crossing community in Carleton Place, offering a quiet atmosphere just minutes from parks, schools and shopping. Bright and open concept main floor ideal for entertaining. Beautiful kitchen with center island and walk-in pantry and complete with S/S appliances. Boasting 3 spacious bedrooms, 2.5 bathrooms as well as a master retreat complete with master ensuite and walk-in closet. Upstairs laundry for added convenience as well as a finished basement perfect for home office, gym or family room. Single car attached garage with inside access. Stylish finishings throughout including modern upgraded flooring and neutral décor. Roughed in for central vac and fully fenced private backyard with room to relax. This move-in ready home offers the perfect blend of style, space and the location is ideal for families, professionals or anyone looking to enjoy the very best of suburban living with urban convenience. Welcome Home! (id:50982)
L1 – 85 Findlay Avenue
Carleton Place, Ontario
Welcome to this rarely offered ground-level, 1-storey end-unit condo in the heart of Carleton Place! Perfectly positioned on the corner and facing the walking path that leads to the Ottawa Valley Rail Trail. Step into the inviting foyer with built-in storage and a custom wavy walnut-designed bench. The bright living room features a built-out accent wall with an electric fireplace. The dining area flows seamlessly from the kitchen, which boasts concrete countertops and space for a cozy breakfast bar. The primary bedroom is generously sized, complete with a stylish feature wall and an impressive walk-in closet. The secondary bedroom has been thoughtfully designed as a home office or guest room, with easy access to the included Murphy bed, ready to pull down when visitors arrive. Down the hall, you’ll find a utility room with laundry plus an additional storage room, providing all the extra space you need. Enjoy your morning coffee or unwind in the evening on the front patio, set on a quiet corner that offers an added sense of tranquility. With everything Carleton Place has to offer just steps away, this property blends comfort, smart design, and an unbeatable location. Opportunities like this don’t come up often- book your showing today! (id:50982)
550 Borbridge Avenue
Ottawa, Ontario
Nestled on an extra-large lot (30.64*150 feet), this beautifully updated END-UNIT townhouse by Urbandale offers a perfect blend of space, light, and modern luxury in the heart of Blossom Park. Inside, an inviting 1,873 sq ft open-concept layout is bathed in natural light. The heart of the home is a chef-ready kitchen, featuring a gas stove, stainless steel appliances, and a generous island ideal for gathering. Ascend to the second floor, where 9-foot ceilings enhance the airy atmosphere. The primary bedroom is a true retreat, boasting a soaring 10-foot ceiling, a spacious walk-in closet, and a luxurious 4-piece ensuite. Two additional well-proportioned bedrooms, seamlessly integrated laundry, and a flexible loft for a home office provide unparalleled convenience and functionality. Outside, your private, generously-sized yard awaits, offering a serene escape. Practicality is assured with parking for three vehicles, including an attached garage and two driveway parking spots. Enjoy a prime, family-friendly neighborhood just moments from the LRT, shopping, and all the amenities. This is a home designed for exceptional living–schedule your viewing! (id:50982)
714 Regiment Avenue
Ottawa, Ontario
Discover the perfect blend of elegance, comfort, and convenience in this Valecraft-built Orchid II model, offering nearly 1,850 sq. ft. of thoughtfully designed living space in the sought-after Soho West community. Step into the welcoming sunken foyer, complete with stylish tile flooring, a powder room, and direct access to your attached garage. The main level impresses with its 9-ft ceilings, rich hardwood floors, and crown molding, creating a refined backdrop for everyday living and entertaining. The chef-inspired kitchen features an abundance of cabinetry, generous counter space, stainless steel appliances, a convenient breakfast bar, and a sliding patio door that leads to your private, fully fenced backyard. Upstairs, retreat to your luxurious primary suite with a spacious walk-in closet and a spa-like 4-piece ensuite bathroom. Two additional bright and airy bedrooms, a full family bathroom, and a dedicated second-level laundry complete this well-planned floor. The full & finished lower level offers incredible versatility with a large family room, home office/storage space, and an additional full 3-piece bathroom perfect for overnight guests or a teen retreat. All this, ideally located just steps from parks, schools, shops, and public transit in one of Ottawa’s most desirable neighborhoods. Executive living, family-friendly comfort, and modern design, this home truly has it all! (id:50982)
324 Canadensis Lane
Ottawa, Ontario
ND UNIT, NO REAR NEIGHBORS, BACK TO PARK. Welcome to this stunning 2 years townhome in the highly sought-after Barrhaven area. This executive END UNIT boasts 3 bedrooms, 3 baths, and a single garage with convenient inside entry. offering 2059 sqft builder finished living space. Greeted by a spacious Living room, bathed in natural light, flowing seamlessly into a bright formal Dining room with a beautiful park view. 9′ ceilings, gleaming hardwood floors throughout the main level add a touch of elegance.You’ll find brand new appliances and an extra-large island with elegant QUARTZ countertops, perfect for culinary adventures. Moving to the second floor, you’ll discover a spacious master bedroom with a walk-in closet and a private ensuite. Two other generously sized bedrooms and a main bath complete this level, providing ample space for your family. The finished basement offers plenty of storage and is ideal for family recreation, adding versatility to your living space. Conveniently located near Barrhaven Town Centre, public transit, schools, and shopping, you’ll have everything you need at your doorstep., Having been lovingly cared for, and ready for immediate occupancy, this is an opportunity you absolutely shouldn’t let slip by! Some photos are virtually staged. (id:50982)
2704 Draper Avenue
Ottawa, Ontario
Welcome to your new home – modern, stylish and designed for the way you live today. This recently built, urban townhome offers two spacious bedrooms, two full bathrooms, and a handy main floor powder room. As if it’s brand new – never tenanted, no pets and no smokers! At the front of the home, you will love the sunny office space – a perfect spot to work from home or simply enjoy a little quiet time. The main living spaces are filled with natural light thanks to expansive windows that stretch nearly floor to ceiling. A sleek kitchen with stainless steel appliances, gorgeous stone countertops and an eye-catching chevron-patterned marble tile backsplash is the heart of the home, while the open layout makes entertaining easy and everyday living a joy. When its time to relax, head up to the incredible rooftop terrace, where treetop views and glowing sunsets over the city set the scene for unforgettable evenings. With a single-car garage that includes extra storage, you will enjoy both convenience and peace of mind. Tucked on the edge of this newer development, the home feels connected to the surrounding neighbourhood while offering extra privacy. Parks, schools, shopping, transit, and quick access to Highways 416 and 417 are all just minutes away. It’s a home that combines comfort, style, and location – you will feel right at home the moment you step inside. (id:50982)
103 Eclipse Crescent
Ottawa, Ontario
Fabulous two bedroom plus den townhome in a fantastic location near parks, schools, transit and shopping with attached garage and ensuite bath. This super functional layout offers a spacious living space on the second floor with a large kitchen that features loads of cabinet and counter space, an ample living room with access to the balcony and a good sized dining area for entertaining. The top floor features a computer nook, two generous bedrooms and two bathrooms, the primary boasts a four piece ensuite bath and a walk in closet. On a quiet crescent in a fantastic family neighbourhood this move in ready home is a great investment. The property will be Vacant Nov 1, 2025. (id:50982)
53 – 21 Midland Crescent
Ottawa, Ontario
Nestled in the vibrant and family-friendly community of Arlington Woods, this beautifully maintained 3-bedroom, 2-bathroom home offers the perfect blend of comfort, convenience, and community living. Step inside to discover an updated eat-in kitchen with ample cabinetry, a bright dining room, and a sun-filled living room — perfect for relaxing or entertaining. Upstairs, you will find three generously sized bedrooms and a refreshed 4-piece bathroom. The lower level adds valuable living space with a versatile rec room, an additional 3-piece bathroom, laundry area, and ample storage options — great for hobbies, play, or a private retreat. Step outside to your own private, fenced backyard — an ideal setting for entertaining, gardening, or simply unwinding. As part of the Arlington Place community, residents enjoy access to a heated outdoor pool and children’s play structure. Enjoy the convenience of being just steps from schools, shopping, public transit, parks, and expansive greenspace — everything you need is right at your doorstep. **OPEN HOUSE – Sunday, October 5th, 2:00PM – 4:00PM** (id:50982)
56 – 710 Coronation Avenue
Ottawa, Ontario
Open House: Sunday, 5 October, from 2:30 pm to 4:00 pm. Welcome to 56-710 Coronation Avenue, a stylishly renovated end-unit townhouse tucked into a quiet condominium community in the highly desirable Riverview Park neighbourhood. This home offers the perfect mix of modern upgrades, space, and convenience. Ideally located just minutes from Trainyards shopping, St. Laurent Centre, VIA Rail, the General & CHEO hospitals, excellent transit, and only a 10-minute drive to downtown. A dramatic skylight above the staircase fills the home with natural light. The contemporary eat-in kitchen features stainless steel appliances, ample cupboard and counter space, and updated tiled bathrooms. Hardwood flooring throughout the bedrooms, along with California shutters and a cozy gas fireplace in the living and dining room, create a warm and inviting atmosphere. Upstairs, the enormous primary retreat offers a private 3-piece en-suite. The finished basement adds even more living space with a spacious rec room, laundry area, and plenty of storage. Additional features include an attached garage with inside entry, convenient visitor parking next door, a newer furnace and central air (2009), roof (2013), and insulated garage door (2015). Make this Riverview Park gem yours today! (id:50982)
Other Types Of Properties

Risk Free Guarantees
- We will sell your home guaranteed – or we’ll buy it ourselves!
- If you ever feel as though we are not holding up our end of our contract – you can cancel our agreement at any time.
- As a loyal client of ours, you have access to our moving truck for free!
- If you decide you’re not happy with your new home within 12 months, just let us know. We will buy it back or sell it for free.

