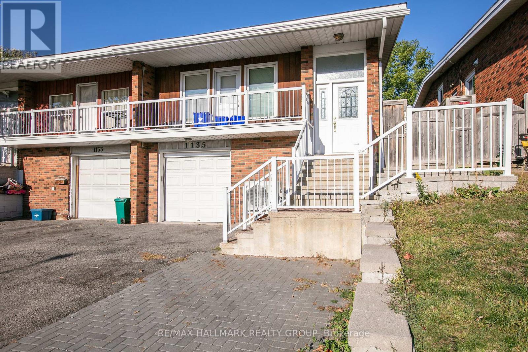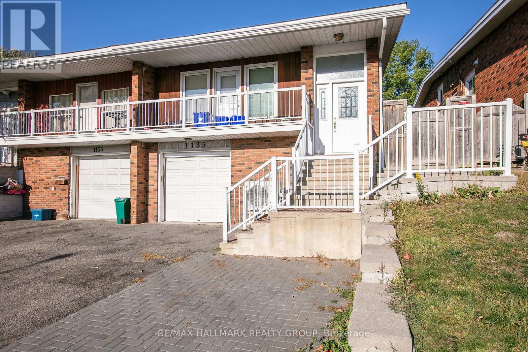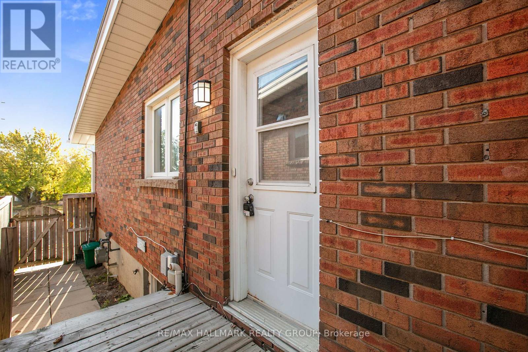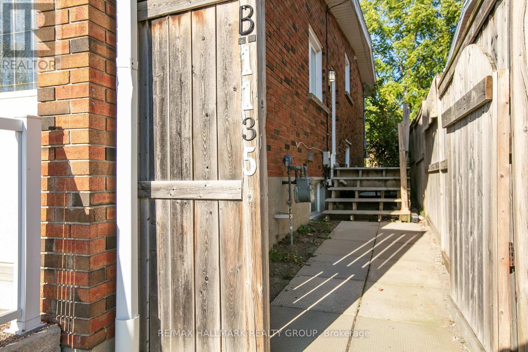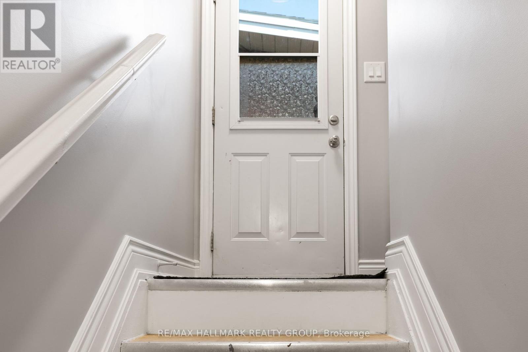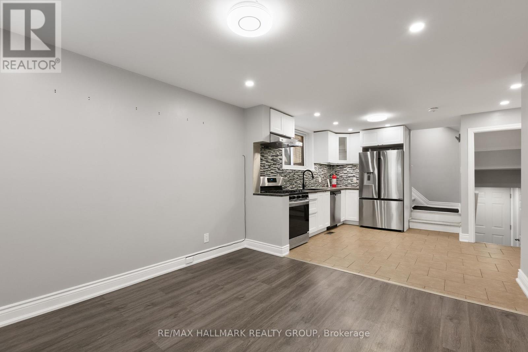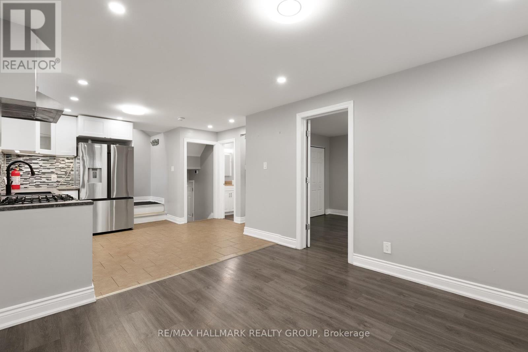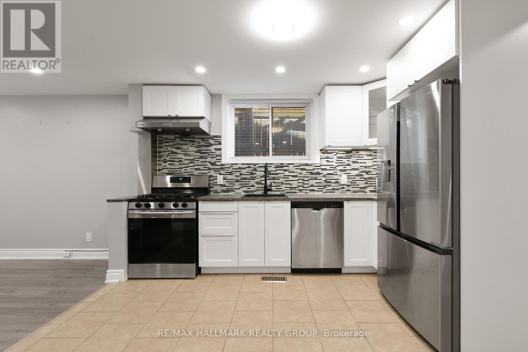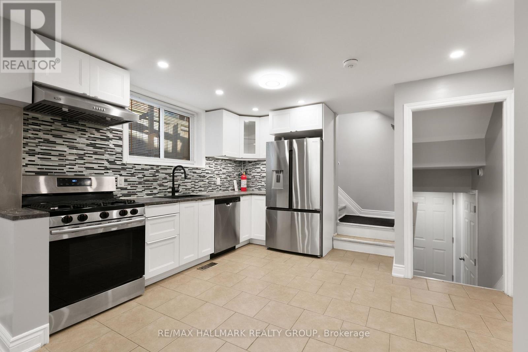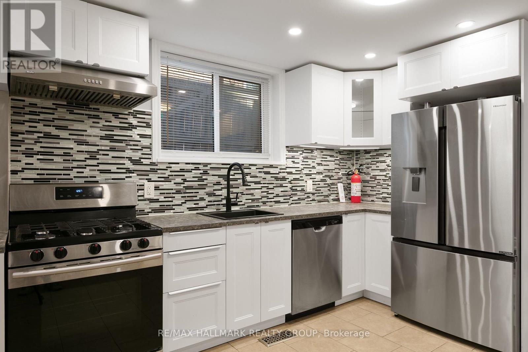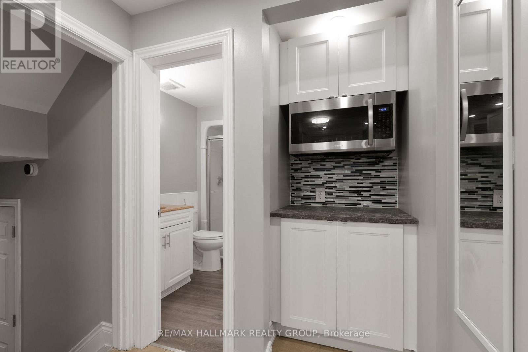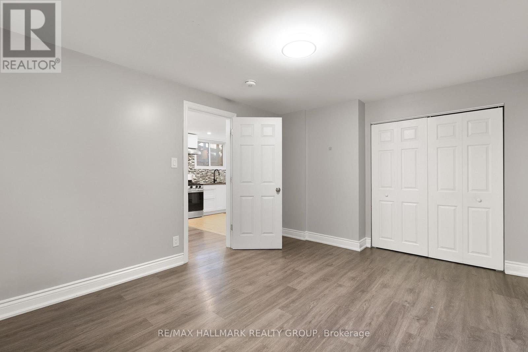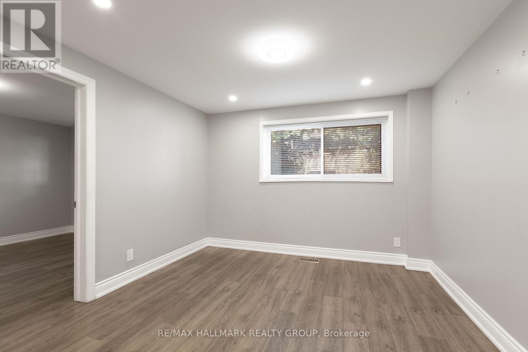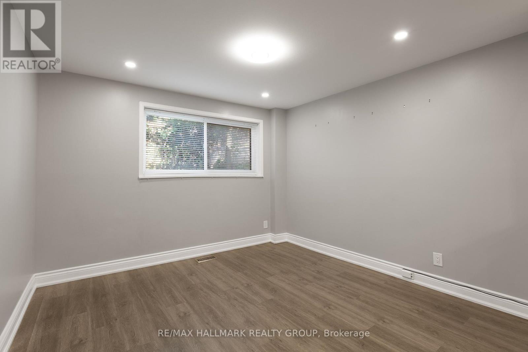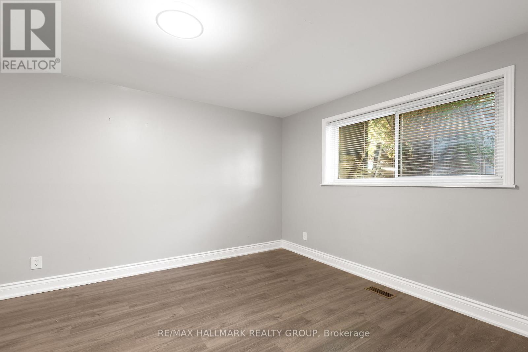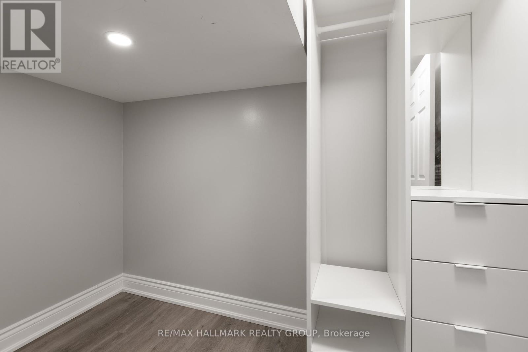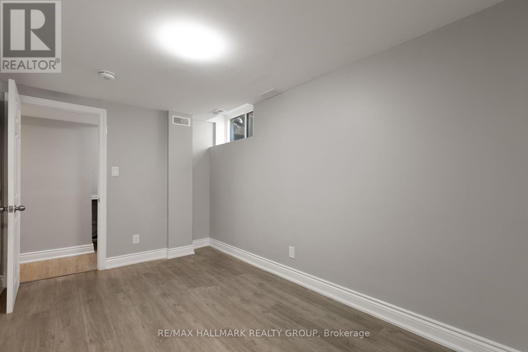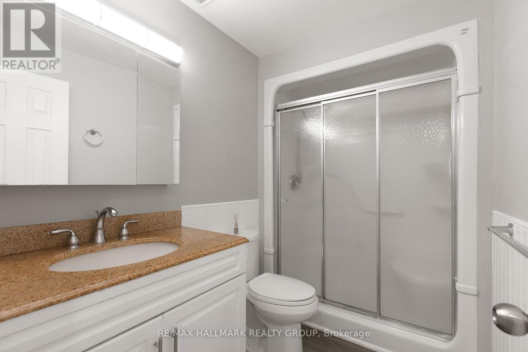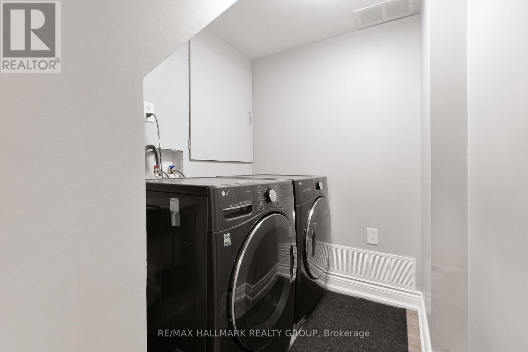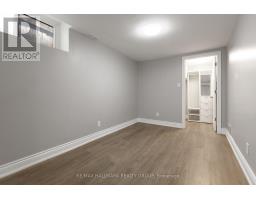- 2 Bedroom
- 1 Bathroom
- 1,500 - 2,000 ft2
- Central Air Conditioning
- Forced Air
$1,980 Monthly
ALL INCLUSIVE rental including snow removal opportunity. This upgraded and well-appointed legal secondary lower-level unit features 2 bedrooms, 1 bathroom, an in law laundry suite, and 1 surface parking space with all utilities included (hydro, heat, water, snow removal and hot water tank). Enjoy a private side-door entrance leading into a bright open living space featuring big windows allowing ample natural light, with a modern kitchen, spacious living room, and full bathroom. The kitchen is designed with stainless steel appliances, a newer countertop, stylish backsplash, and a built-in microwave nook featuring a coffee area. Bedroom #2 also offers a walk-in closet for extra storage. Prime Location Just minutes to HWY 417, shopping, public transit, and schools, with the Experimental Farm Pathway and local places of worship nearby (id:50982)
Ask About This Property
Get more information or schedule a viewing today and see if this could be your next home. Our team is ready to help you take the next step.
Details
| MLS® Number | X12448193 |
| Property Type | Single Family |
| Neigbourhood | Braemar Park - Bel Air Heights - Copeland Park |
| Community Name | 5405 - Copeland Park |
| Features | In Suite Laundry |
| Parking Space Total | 1 |
| Bathroom Total | 1 |
| Bedrooms Above Ground | 2 |
| Bedrooms Total | 2 |
| Appliances | Dishwasher, Dryer, Microwave, Stove, Washer, Refrigerator |
| Basement Features | Apartment In Basement |
| Basement Type | N/a |
| Construction Style Attachment | Semi-detached |
| Cooling Type | Central Air Conditioning |
| Exterior Finish | Brick |
| Foundation Type | Block |
| Heating Fuel | Natural Gas |
| Heating Type | Forced Air |
| Stories Total | 2 |
| Size Interior | 1,500 - 2,000 Ft2 |
| Type | House |
| Utility Water | Municipal Water |
| Attached Garage | |
| No Garage |
| Acreage | No |
| Sewer | Sanitary Sewer |
| Size Depth | 100 Ft ,8 In |
| Size Frontage | 30 Ft |
| Size Irregular | 30 X 100.7 Ft |
| Size Total Text | 30 X 100.7 Ft |
| Level | Type | Length | Width | Dimensions |
|---|---|---|---|---|
| Lower Level | Living Room | 3.25 m | 3.27 m | 3.25 m x 3.27 m |
| Lower Level | Kitchen | 3.35 m | 3.65 m | 3.35 m x 3.65 m |
| Lower Level | Primary Bedroom | 4.01 m | 3.27 m | 4.01 m x 3.27 m |
| Lower Level | Bedroom 2 | 3.7 m | 2.54 m | 3.7 m x 2.54 m |
| Lower Level | Bathroom | 1.82 m | 1.52 m | 1.82 m x 1.52 m |
| Electricity | Installed |
| Sewer | Installed |

