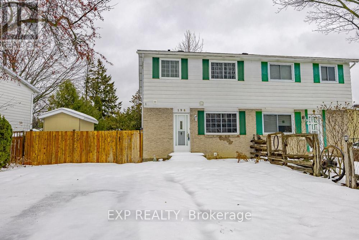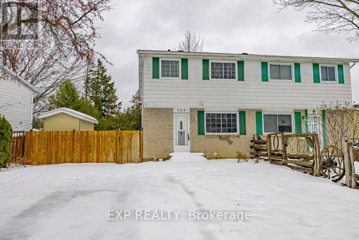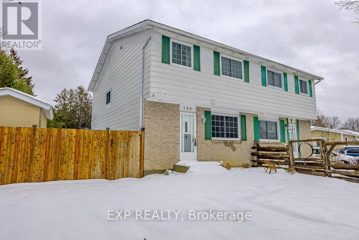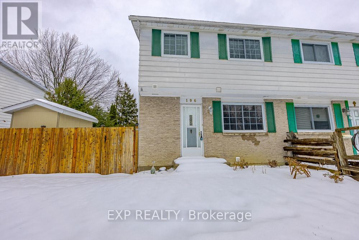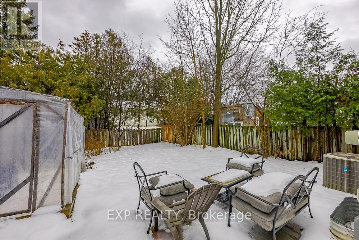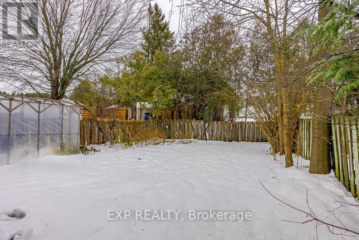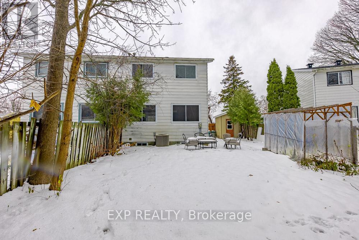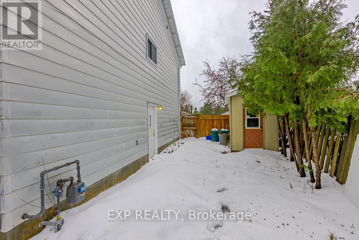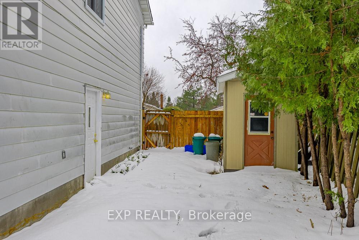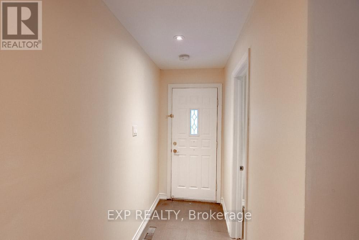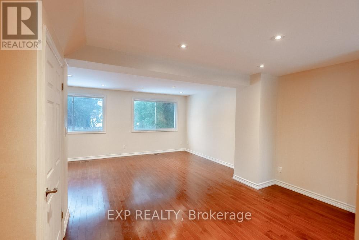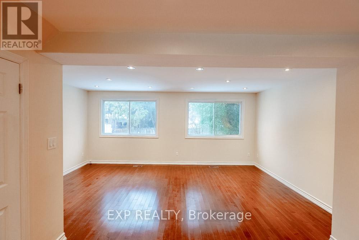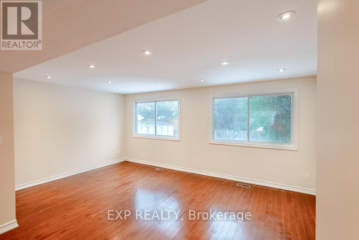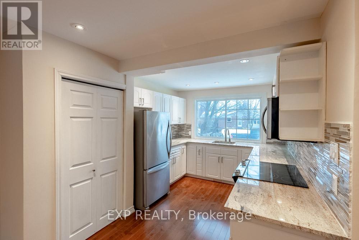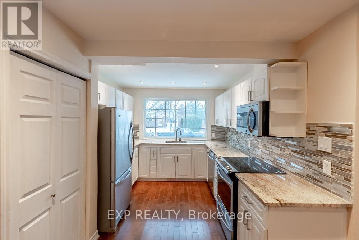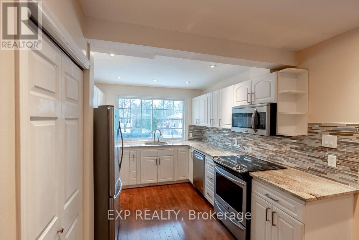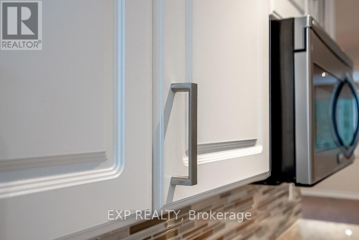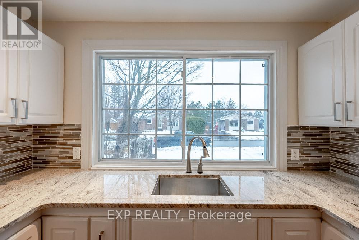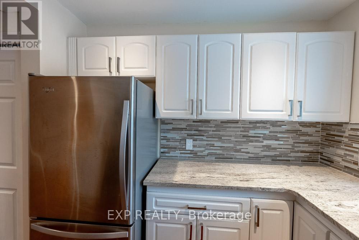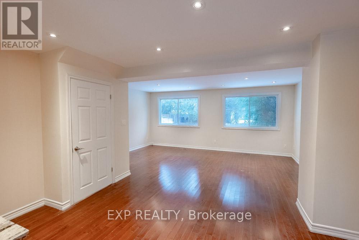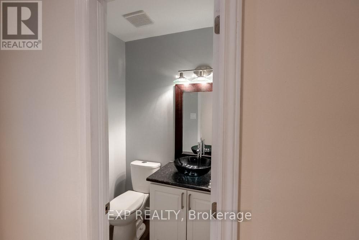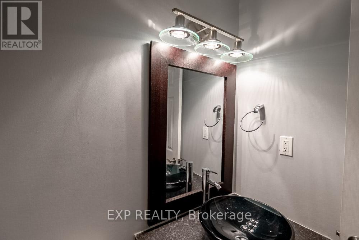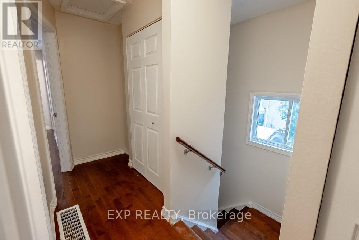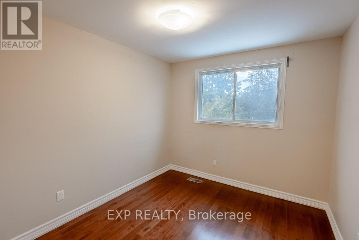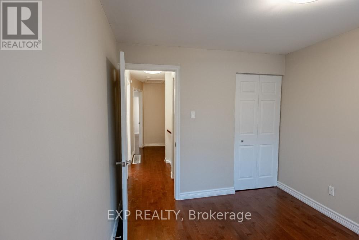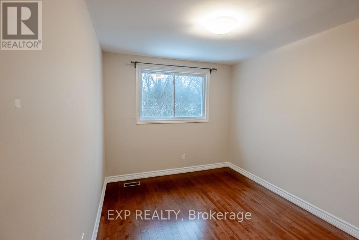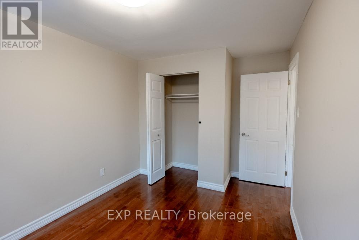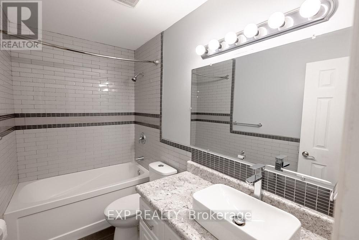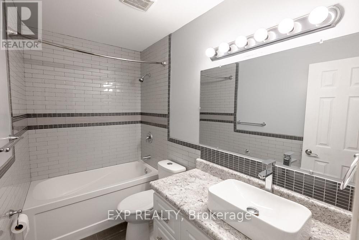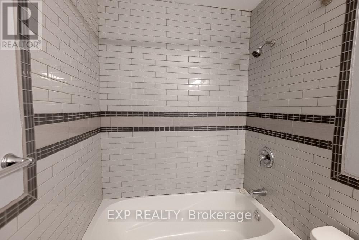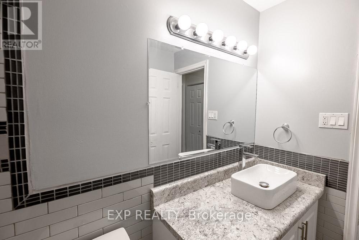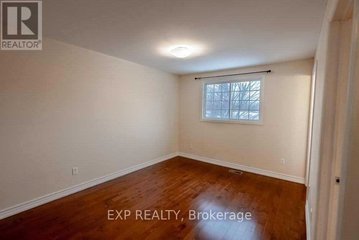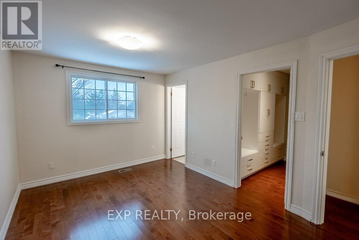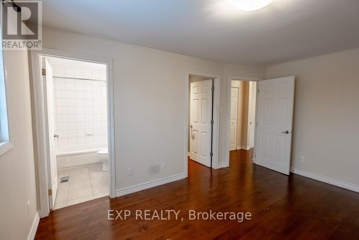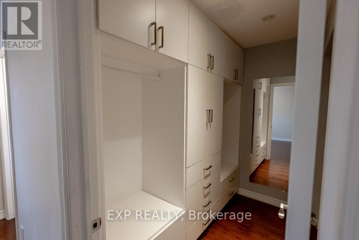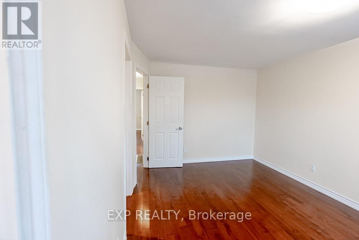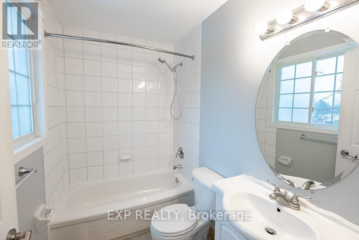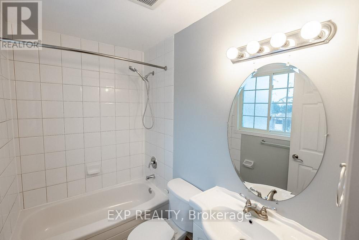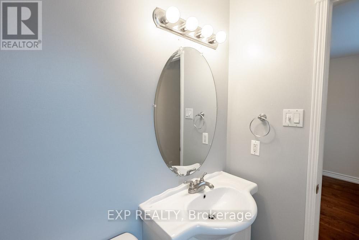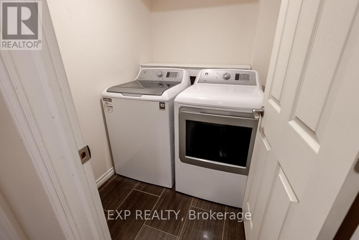- 3 Bedroom
- 3 Bathroom
- 1,100 - 1,500 ft2
- Central Air Conditioning
- Forced Air
$3,000 Monthly
Welcome to 196 Old Colony Rd! This beautifully updated 3-bedroom, 3-bathroom semi-detached home is located on a mature, quiet street in the heart of Kanata - close to parks, schools, transit, and amenities. The home has been recently painted in light gray, and features a bright, open-concept kitchen with stone countertops and hardwood, tile, and mixed flooring throughout. The upper level offers three spacious bedrooms, including a primary suite with a walk-in closet and full ensuite bathroom. The finished lower level includes a secondary kitchen and full bathroom, perfect for an in-law suite (non-conforming) with its own separate entrance, offering flexibility for extended family or rental potential. Roof (2020). (id:50982)
Ask About This Property
Get more information or schedule a viewing today and see if this could be your next home. Our team is ready to help you take the next step.
Details
| MLS® Number | X12478017 |
| Property Type | Single Family |
| Community Name | 9003 - Kanata - Glencairn/Hazeldean |
| Features | In-law Suite |
| Parking Space Total | 4 |
| Bathroom Total | 3 |
| Bedrooms Above Ground | 3 |
| Bedrooms Total | 3 |
| Appliances | Dryer, Hood Fan, Stove, Washer, Refrigerator |
| Basement Development | Finished |
| Basement Type | N/a (finished), Full |
| Construction Style Attachment | Semi-detached |
| Cooling Type | Central Air Conditioning |
| Foundation Type | Concrete |
| Half Bath Total | 1 |
| Heating Fuel | Natural Gas |
| Heating Type | Forced Air |
| Stories Total | 2 |
| Size Interior | 1,100 - 1,500 Ft2 |
| Type | House |
| Utility Water | Municipal Water |
| No Garage |
| Acreage | No |
| Size Irregular | 40 X 100 Acre |
| Size Total Text | 40 X 100 Acre |
| Level | Type | Length | Width | Dimensions |
|---|---|---|---|---|
| Second Level | Primary Bedroom | 4.36 m | 3.04 m | 4.36 m x 3.04 m |
| Second Level | Bedroom | 3.35 m | 2.74 m | 3.35 m x 2.74 m |
| Second Level | Bedroom | 3.04 m | 2.74 m | 3.04 m x 2.74 m |
| Main Level | Kitchen | 3.5 m | 2.28 m | 3.5 m x 2.28 m |
| Main Level | Living Room | 5.56 m | 3.04 m | 5.56 m x 3.04 m |

