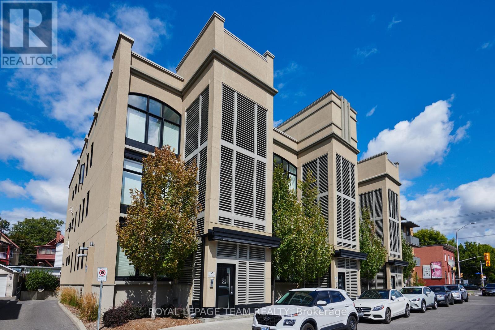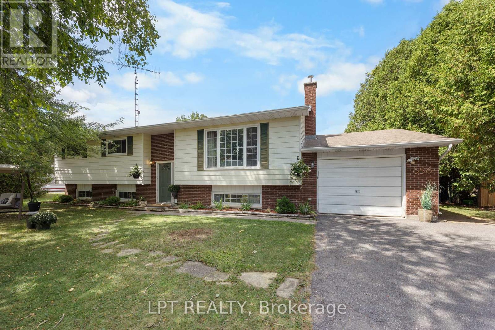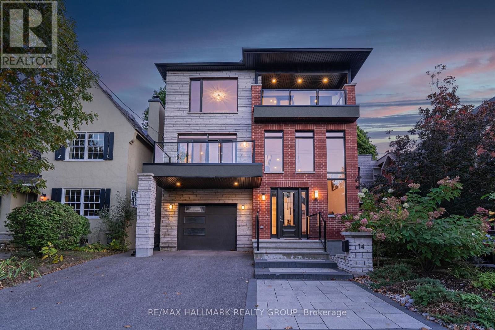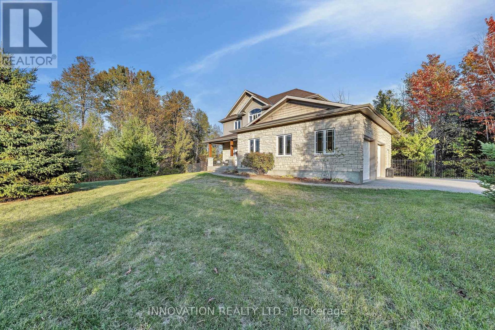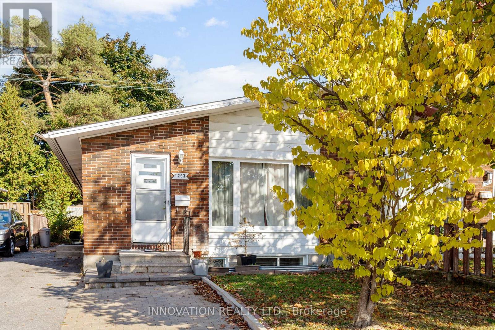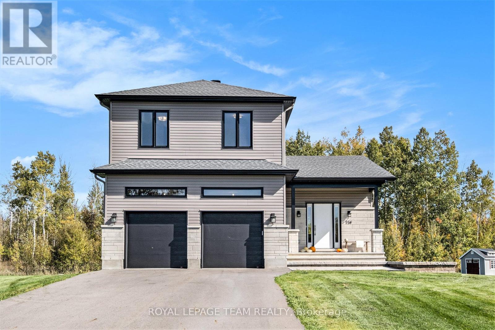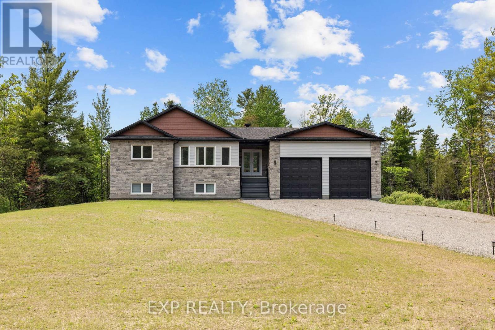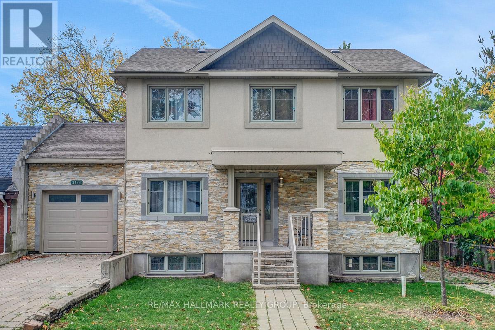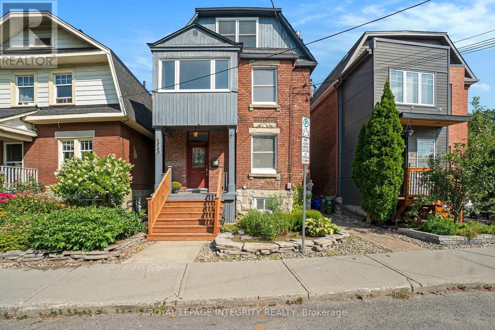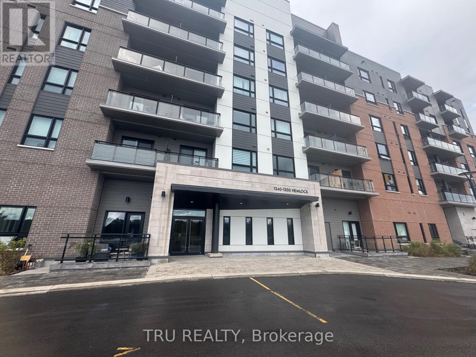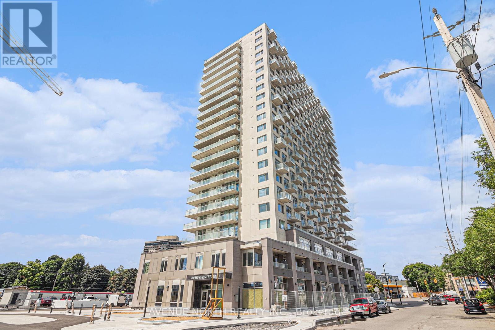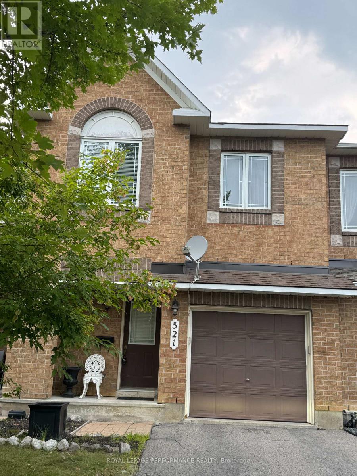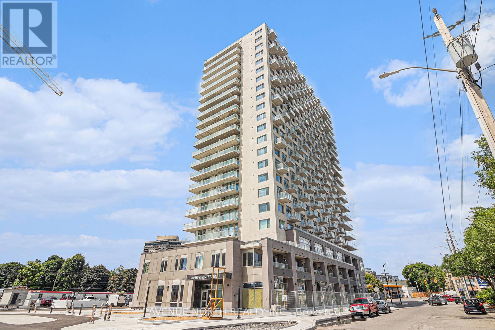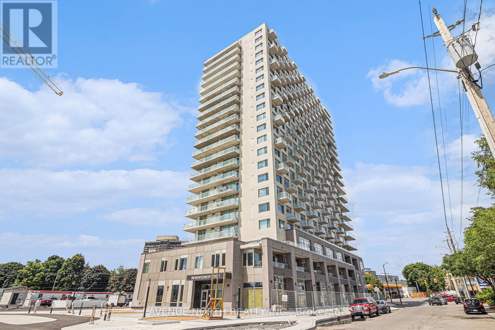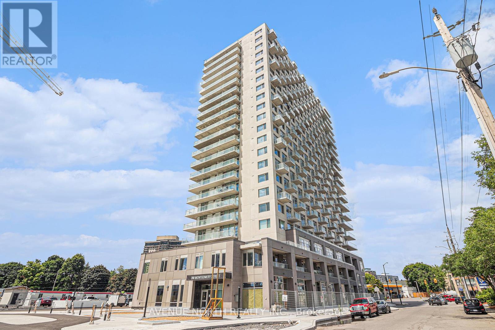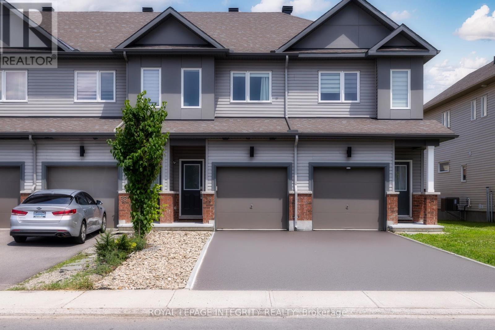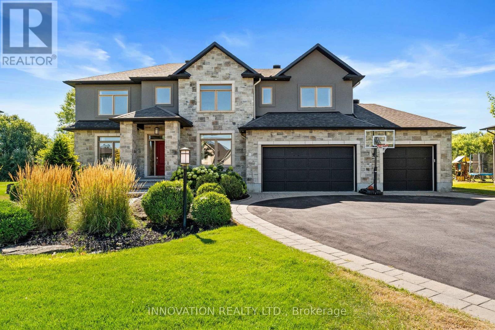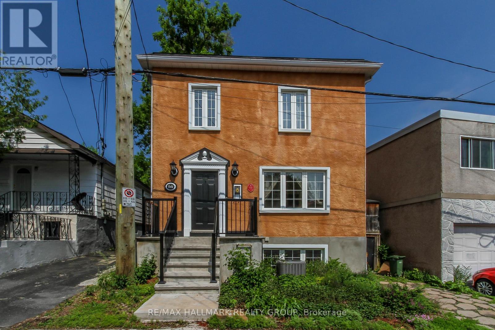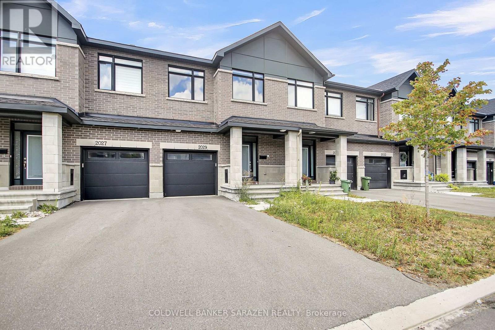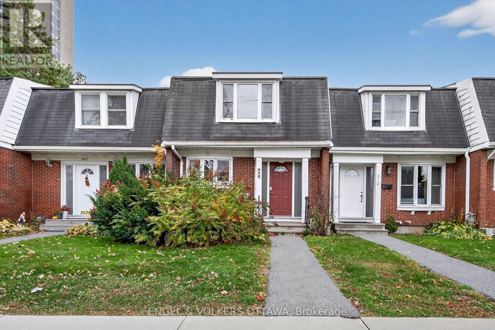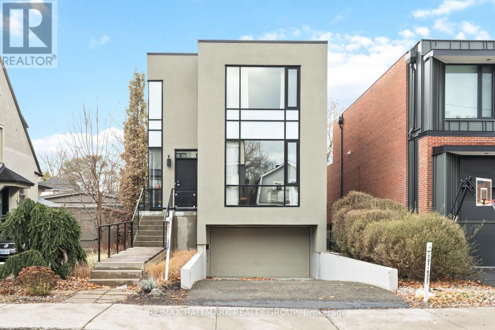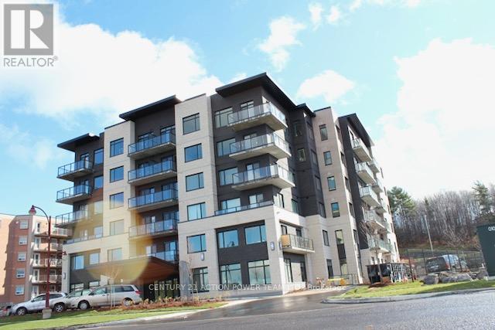3 - 515 Gladstone Avenue
Ottawa, Ontario
Bright & Modern 2-Bedroom Condo in the Heart of Ottawa. Welcome to this stunning 1001 sq.ft. South-facing condo in the exclusive PullmanCoach Flats by Charlesfort - an 18-unit boutique residence that perfectly blends modern comfort with urban convenience. Step into a bright,open-concept living space featuring oversized windows, a spacious kitchen with generous prep space, and a combined dining and living areathat fows effortlessly onto a north-facing balcony perfect for morning coffee or evening relaxation. This thoughtfully designed unit offersspacious bedrooms, two full bathrooms, In-unit laundry, Quality fnishes, Underground parking and a storage locker included. Ideally located,you'll be just steps from Ottawa's top restaurants, cafés, and local gems, including The Red Apron and True Loaf Bakery. Enjoy being close to theRideau Canal, Elgin Street, Bank Street, and the Glebe, with convenient access to transit. Whether you're downsizing, investing, or seeking astylish urban lifestyle, this is an opportunity to own in one of Ottawa's boutique buildings. (id:50982)
7 Eagle Chase Court
Ottawa, Ontario
Welcome to the prestigious Eagle Chase Court, where you are surrounded by many lovely homes and close to a network of amenities such as Costco & other shops & restaurants. This custom bungalow situated in a tranquil location features soaring 10' ceilings on the main level. The exterior of the home boasts extensive soffit pot lights, a stone frontage & a fully fenced back yard with no rear neighbours. The driveway & front covered porch are all finished with stamped concrete. The double attached garage complete with electric garage door opener offers inside entry to the laundry area & mudroom with plenty of storage closets. The front covered main entrance, complete with LED soffit pot lighting leads to a bright foyer where features such as a convenient powder room & spacious closets. The 2,700 sq ft main floor showcases an abundance of handy storage & features a galley style kitchen with a cook top, wall oven, microwave hood fan, dishwasher, fridge & off the eat-in kitchen area is a door taking you to the massive rear fenced yard. The vast open concept living room, dining room & sitting room areas are perfect for entertaining. Completing this level is the Primary bedroom where you will find wall to wall closets along with an amazing walk-in closet & an extremely large 5pc ensuite with a huge soaker tub. Next to the 2nd bedroom is the 3pc main bathroom. Across from the laundry & mudroom is access to the expansive blank canvas basement waiting for your personal finishes. A 2pc bathroom has already been put in place to get you started. This home is clean & available for a quick closing providing you with bungalow living in a fantastic location. House is being sold "As is - Where is". (id:50982)
656 Kitley 3 Line
Elizabethtown-Kitley, Ontario
Offers presented at 7:30 PM on Monday, October 27th, 2025. Join us for our open houses on Wednesday (4-7 PM), Saturday (11 AM-2 PM), and Sunday (1-3 PM) to experience this exceptional country property in person. Escape to country living without compromise. Welcome to 656 Kitley Line 3, a beautifully re-imagined 3 + 2 bedroom, 2.5-bath family home nestled on a private, one-acre lot surrounded by mature trees and open sky. Thoughtfully updated inside and out, this home blends the ease of modern living with the character and warmth of country charm. The main floor offers an inviting open layout with sun-filled principal rooms, hardwood flooring, and a spacious eat-in kitchen ideal for family gatherings or quiet mornings. The primary suite includes a private ensuite and generous closet space, while two additional bedrooms and a full bath complete the level. Downstairs, the fully finished lower level expands your options with two additional bedrooms, a full bathroom, laundry area, and a large rec room anchored by a cozy wood-burning stove. Perfect for an in-law suite, home office, or guest retreat, the design provides flexibility for multi-generational families or work-from-home lifestyles. Step outside to a park-like backyard oasis featuring a sun deck, hot tub, above-ground pool, fire pit, and wooded backdrop offering complete privacy. With no front or rear neighbours, the property delivers the peace and space you have been searching for while remaining just minutes from Smiths Falls, Brockville, and Highway 401. Whether you are upsizing, downsizing, or simply ready to trade city noise for open air, 656 Kitley Line 3 offers comfort, versatility, and a true sense of home. (id:50982)
14 Thornton Avenue
Ottawa, Ontario
Welcome to 14 Thornton Ave. The Glebe, one of Ottawa's most sought-after neighbourhoods , This ultimate luxury residence redefines modern living, offering an exceptional blend of design, comfort, and location. Boasting 3+1 spacious bedrooms and 4 bathrooms, this stunning home includes a fully self-contained second dwelling unit (SDU) complete with its own bedroom, family room, full bathroom, and a full suite of appliances ideal for extended family, guests, or a premium rental opportunity. The heart of the home is a custom-designed kitchen, featuring high-end appliances, a two-tone cabinetry design, oversized countertops, and elegant ambient pod lighting. It flows seamlessly into a sun-drenched living space framed by floor-to-ceiling windows, perfect for both relaxation and entertaining. The second floor hosts a serene primary bedroom with a private ensuite and a custom walk-in closet, while two additional well-sized bedrooms each enjoy access to balconies. Every inch of this home has been thoughtfully crafted from sleek modern finishes and custom, Set against a backdrop of mature urban greenery and surrounded by professionally landscaped grounds, this home is within walking distance to Rideau Canal, fine dining, shopping, fashion boutiques, art galleries and theatre district, transport, schools, shops, & leisure facilities within easy reach, walk and bike to everything from restaurants in Little Italy and dt, Dow's Lake, Carleton University, University of Ottawa, to Lansdowne Park. (id:50982)
122 Country Meadow Drive S
Ottawa, Ontario
Welcome to 122 Country Meadow Drive an exceptional 4 Bedroom, 4 Bath residence nestled in one of Carp's most sought-after estate communities on 2 acres. Perfectly positioned within walking distance to the renowned Greensmere Golf & Country Club, this home offers the perfect blend of privacy, elegance, and modern comfort. Step inside to discover a bright and inviting Dining room that sets the tone for the rest of this stunning home. The main level showcases a sprawling Living room with charming fireplace and an abundance of natural light. The gourmet Kitchen is a chef's dream, featuring granite countertops, a large center island, and premium finishes. Ideal for both everyday living and entertaining. The main floor also includes a convenient Laundry room. On the Upper level you'll find 4 generously sized Bedrooms, including a luxurious Primary Suite complete with a spa-inspired 5-piece Ensuite Bath featuring Roman tub, double vanity and a huge walk-in closet. Plush carpeting throughout the upper level adds warmth and comfort. The fully finished Lower Level is designed for entertainment, boasting a built-in theatre system, an additional Bedroom, and a stylish 3-piece bath perfect for guests or extended family. Outside, your private backyard oasis awaits. Enjoy the lush, mature setting with your own in-ground salt water pool, relaxing hot tub, and picturesque views of your personal forest backdrop the ideal space for all-season enjoyment. Located just minutes from Kanata's high-tech sector, top-rated schools and highway, this remarkable home offers both tranquility and convenience. A true rare gem combining elegance, comfort, and resort-style living in one of Ottawa's most desirable rural communities. Furnace '25, HWT '25, septic '22, HVAC '25. Can be sold furnished! 24 hour Irrevocable on all Offers. (id:50982)
Lower Level - 1263 Maitland Avenue
Ottawa, Ontario
Bright and Updated 3-Bedroom Lower-Level Unit in a Prime Location! Welcome to Lower-1263 Maitland Avenue a freshly updated lower-level apartment offering comfort and convenience in a fantastic central location. This well-maintained unit features three bedrooms, a modern kitchen with recent updates, and a bright open-concept living space with large windows that let in plenty of natural light. The rooms are cozy yet functional ideal for young professionals, small families, or students looking for an affordable and stylish place to call home. Located close to public transit, shopping, parks, schools, and easy highway access, this home provides everyday convenience and a quick commute to downtown. Enjoy peace of mind with on-site laundry, parking, and a private entrance. Available now don't miss this great opportunity to live in a sought-after neighbourhood! Tenant only pays Hydro which is separately metered. (id:50982)
114 Maplestone Drive
North Grenville, Ontario
Welcome to 114 Maplestone Drive, a stunning contemporary home built in 2022 by Moderna Homes, perfectly blending modern design with quality craftsmanship. Nestled on a beautifully landscaped 1.2-acre lot, this property offers unparalleled privacy with no rear neighbours and ample space on either side, creating a serene retreat just minutes from the heart of Kemptville and a convenient 30-minute drive to Ottawa. Step inside to a bright, airy living space, where impressive 9-foot ceilings and rich hardwood floors span both the main and second floors. The open layout is bathed in natural light through large windows, and vaulted ceilings in the living room, creating a warm and inviting atmosphere. The stylish kitchen is a showstopper, featuring quartz countertops, extended cabinets, a walk-in pantry and high-end stainless steel appliances, seamlessly flowing into the dining and living areas ideal for entertaining or everyday family living. Upstairs, you'll find three generously sized bedrooms, including a full main bathroom and a conveniently located laundry room. The tranquil primary suite with a walk in closet and a private ensuite featuring double sinks finish off the upper level. The finished basement offers versatile space, perfect for a home gym, media room, or additional living area, with a bathroom rough-in ready for further customization. Outside, enjoy the large deck and beautiful stone patio, perfect for entertaining or unwinding amidst the peaceful surroundings. The yard is equipped with a natural gas BBQ line and an irrigation system for easy lawn maintenance. The oversized two-car garage provides ample room for vehicles, gear, and storage, while the 200-amp service is ready for any future upgrades. With over $75,000 in thoughtful additional upgrades, including a full water treatment system with reverse osmosis, this home combines space, style, and serenity all in a quiet, convenient location. Don't miss your chance to call this your home sweet home! (id:50982)
292 James Andrew Way
Beckwith, Ontario
Nestled on a scenic 1.78-acre lot in the sought-after community of Goodwood Estates, this 2024-built Ontario Model by Jackson Homes delivers approximately 2,700 sq ft of meticulously crafted living space that blends peaceful country charm with city conveniences just minutes away. Step inside to discover a bright, open-concept main level with soaring vaulted ceilings, expansive windows, and seamless flow perfect for family living and entertaining. The modern two-tone kitchen is a showstopper, featuring granite countertops, a centre island, high-end stainless steel appliances, and ample cabinetry that combines style with functionality. The spacious great room opens onto a rear deck overlooking a lush backyard backing onto a wooded lot, creating a true private oasis for nature lovers. A standout feature is the fully finished walkout basement with 9-ft ceilings, offering a complete in-law suite with 2 bedrooms, a full bath, full kitchen, large rec room, and private entrance. Perfect for multigenerational living or Airbnb and income potential. Built with quality craftsmanship and loaded with thoughtful structural upgrades, this property offers exceptional value, versatility, and the perfect balance between rural tranquility and modern living. (id:50982)
2194 Niagara Drive
Ottawa, Ontario
Fantastic opportunity to rent a 3bedroom single-style family home with a full 1bedroom in-law suite. Centrally located in Alta Vista, this home is ideal for Diplomatic Missions looking for a multi-year lease. The home is a short jaunt to CHEO, the Ottawa Hospital General Campus, Lansdowne Park/Shoppingand Billing Bridge. The home features bamboo flooring throughout the living, dining, and family rooms. Bright and spaceous rooms. Powder room off the center hallway. Family room with cozy gas fireplace and access to balcony. Kitchen has plenty of cabinetry, pantry, granite counters, stainless-steel appliances. Interior access to single-car garage. Second level has large primary bedroom with 5pc Ensuite and walk-in-closet. Large hall with potential bonus reading nook or family computer area. Two other good-sized bedrooms and full 4pc bathroom completes the level. Basement has an in-law suite which includes a large living area with built-in shelves, single bedroom with closet, 3pc bathroom with beautiful stand-up shower, full bright kitchen with appliances, eat-in kitchen space open to an additional family room area. Has immediate access to garage through a staircase. Large, unfinished storage room underneath garage is a bonus. Laundry room with cupboards located off the eating area of the in-law suite. This home is less than a 10mins drive to Carleton University. Transit (#48) at your doorstep. Call today! (id:50982)
115 Springhurst Avenue
Ottawa, Ontario
Tucked on a leafy street in one of Ottawas most historic neighbourhoods, this classic brick home mixes vintage charm with all the modern updates you could ask for. Here, you are surrounded by heritage homes, new residential real estate developments, local parks and two beautiful waterways- the Rideau Canal and the Rideau River. The vibe is peaceful and community-focused, with schools for every stage of life nearby, from preschool to post secondary. And thanks to the new Flora Footbridge, grabbing dinner in the Glebe or catching a game at Lansdowne is just a short stroll away. Inside, the home has been refreshed top to bottom. Hardwood floors flow through the main level, where the open living anddining space is perfect for hosting. The gas fireplace wrapped in marble, is a total showstopper and sets the tone for cozy evenings. The kitchen has been fully updated and walks out to a private deck and low-maintenance backyard, ideal if you'd rather spend your free time exploring theneighbourhood parks and paths than mowing the lawn. Upstairs, you will find two spacious bedrooms, a bright den that is flooded with natural light and an updated bathroom with a glass encased shower. The third floor is a dreamy primary suite, complete with lots of storage , a spa-like ensuite with double vanity, an enormous walk in glass shower and soaker tub right under the skylight - perfect for gazing out and counting both the stars in the night sky and your lucky stars for living in such a fabulous home. Please allow 24 hrs. irrev. on all offers (id:50982)
417 - 1350 Hemlock Road
Ottawa, Ontario
Newer 1 bedroom modern apartment in desirable WaterRidge village. Comfortable living with with low maintenance unit . Bright kitchen is equipped with extended height cabinets and upgraded appliances. Unit comes with parking spot 61, locker 4505 in room 54. Bike racks available in the underground garage. Water is heated and cooled by Temspec Spartan TE226 Vertical Stack Fan CoilMinutes to Beechwood av, Montfort hospital, Blair LRT station, 10-12 min drive to Downtown. Playground, water park, skating ring, tennis court right at your door. Enjoy gorgeous evening sunsets & Gatineau Hill vistas, walking/biking along the Ottawa River. (id:50982)
1303 - 280 Montgomery Street
Ottawa, Ontario
**LIMITED TIME OFFER on a 14-month lease: $300 OFF every month OR 2 months FREE** Welcome to Riverain Developments, a brand new construction just minutes away from Downtown Ottawa. Enjoy walkable shopping + eatery, charming amenities and stunning units with modern finishes. With quick access to the 417 Highway from Vanier Parkway, and public transportation just steps away, the location is perfect for young professionals and students. Every single unit is equipped with a full kitchen, in-suite laundry, private balcony, and well-crafted living space. Building amenities include a fitness centre, yoga room, party room, outdoor terrace with lounge areas + BBQs, and co-working spaces. More units available with more or less square footage, at different price ranges. Underground parking $180/month and tandem parking $300/month. Easy to show, quick occupancy available, and a chance to experience top-notch modern living! (id:50982)
521 Louis Toscano Drive
Ottawa, Ontario
Presenting the 5th Avenue model, offering approximately 1,900 square feet of thoughtfully designed living space, ideally situated on a quiet street in the highly desirable, family-oriented Avalon community in Orléans. The main level features rich hardwood flooring and a bright, open-concept layout that seamlessly connects the living and dining areas. A well-appointed eat-in kitchen, convenient powder room, interior access to the attached garage, and a practical front entry complete the main floor. The second level offers three spacious bedrooms and two full bathrooms, including a primary suite with a walk-in closet and a private four-piece ensuite. The professionally finished lower level boasts a welcoming family room with a gas fireplace ideal for relaxation or casual entertaining along with a laundry area and generous storage space. Close to numerous amenities including grocery stores, shopping centres, parks, and public transit, this home offers both comfort and convenience. (id:50982)
705 - 280 Montgomery Street
Ottawa, Ontario
**LIMITED TIME OFFER on a 14-month lease: $300 OFF every month OR 2 months FREE** Welcome to Riverain Developments, a brand new construction just minutes away from Downtown Ottawa. Enjoy walkable shopping + eatery, charming amenities and stunning units with modern finishes. With quick access to the 417 Highway from Vanier Parkway, and public transportation just steps away, the location is perfect for young professionals and students. Every single unit is equipped with a full kitchen, in-suite laundry, private balcony, and well-crafted living space. Building amenities include a fitness centre, yoga room, party room, outdoor terrace with lounge areas + BBQs, and co-working spaces. More units available with more or less square footage, at different price ranges. Underground parking $180/month and tandem parking $300/month. Easy to show, quick occupancy available, and a chance to experience top-notch modern living! (id:50982)
1708 - 280 Montgomery Street
Ottawa, Ontario
**LIMITED TIME OFFER on a 14-month lease: $300 OFF every month OR 2 months FREE** Welcome to Riverain Developments, a brand new construction just minutes away from Downtown Ottawa. Enjoy walkable shopping + eatery, charming amenities and stunning units with modern finishes. With quick access to the 417 Highway from Vanier Parkway, and public transportation just steps away, the location is perfect for young professionals and students. Every single unit is equipped with a full kitchen, in-suite laundry, private balcony, and well-crafted living space. Building amenities include a fitness centre, yoga room, party room, outdoor terrace with lounge areas + BBQs, and co-working spaces. More units available with more or less square footage, at different price ranges. Underground parking $180/month. Easy to show, quick occupancy available, and a chance to experience top-notch modern living! (id:50982)
1312 - 280 Montgomery Street
Ottawa, Ontario
**LIMITED TIME OFFER on a 14-month lease: $300 OFF every month OR 2 months FREE** Welcome to Riverain Developments, a brand new construction just minutes away from Downtown Ottawa. Enjoy walkable shopping + eatery, charming amenities and stunning units with modern finishes. With quick access to the 417 Highway from Vanier Parkway, and public transportation just steps away, the location is perfect for young professionals and students. Every single unit is equipped with a full kitchen, in-suite laundry, private balcony, and well-crafted living space. Building amenities include a fitness centre, yoga room, party room, outdoor terrace with lounge areas + BBQs, and co-working spaces. More units available with more or less square footage, at different price ranges. Underground parking $180/month. Easy to show, quick occupancy available, and a chance to experience top-notch modern living! (id:50982)
36 Mona Mcbride Drive
Arnprior, Ontario
This beautifully maintained 2019 townhome offers a rare blend of modern upgrades, smartdesign, and unbeatable valueperfect for first-time buyers and investors alike.Featuring 3 bedrooms (2 on the second floor, 1 in the basement) and 4 bathrooms (1 partial + 3full), this home offers both flexibility and comfort. The stylish open-concept kitchen boastsgranite countertops, elegant cabinetry, and chic chandeliers, flowing seamlessly into theupgraded main living area with premium laminate flooring and smooth ceilings throughout.Enjoy a partially finished basement with upgraded floors and an additional full bathroomidealfor guests, a home office, or extra living space. Outside, relax under the included backyardgazebo while appreciating the low-maintenance front yard.All appliances are included, and best of allno equipment rentals.Conveniently located in a growing community just minutes from amenities, parks, and highwayaccess, this home is a true gem in Arnprior. (id:50982)
820 Mcmanus Avenue
Ottawa, Ontario
Discover elegance and comfort, nestled in the prestigious Manotick Estates. This meticulously designed 4-bedroom, 4-bathroom residence blends sophisticated style with family-friendly functionality, offering an unparalleled lifestyle. Step inside to gleaming hardwood floors that flow through a sunlit main level. A versatile den, ideal for a home office or quiet retreat, greets you off the grand foyer. The formal living and dining rooms exude timeless charm, perfect for hosting gatherings. At the heart of the home lies a chefs dream kitchen, featuring expansive countertops, premium KitchenAid appliances, an open-concept layout that seamlessly connects to the inviting family room. Here, a striking stone-clad gas fireplace serves as a focal point, framed by views of the lush, manicured lawns. Upstairs, 4 generously sized bedrooms provide ample space & luxury. 3 of the 4 bedrooms boast walk-in closets & access to spa-inspired ensuite bathrooms. Primary suite is a serene sanctuary, complete with a vast walk-in closet & luxurious bath featuring a soaking tub & dual vanities. Outside, enjoy resort style living in the sprawling private grounds, elevate outdoor living with a new in-ground pool, hot tub, outdoor kitchen, a gas fireplace, a dedicated space for al fresco dining & entertaining. This backyard is an entertainers paradise. This Ideal location offers proximity to top-tier schools, boutique shops & parks, making it the perfect setting to raise a family. Move-in ready, this home is a rare gem waiting for you to call it yours. (id:50982)
1326 2nd Dalhousie Concession Road
Lanark Highlands, Ontario
Nestled at the end of a long, picturesque driveway, this exceptional 5-acre building lot offers sweeping views in every direction and total privacy. Ready for your dream home, the property comes with several major advantages: a drilled well, an operational septic system, and an existing shed.Previously the site of a home that was vacant before it was lost to fire in 2021, the property has since been completely cleared including the foundation providing a clean slate for new construction. The septic system, while older, was recently inspected and found to be in good working condition.The old pool, shown in earlier footage, has been fully removed. Whether you're looking to build a private retreat or your forever home, this unique parcel offers unmatched potential in a stunning natural setting. (id:50982)
179 Genest Street
Ottawa, Ontario
Great opportunity to rent a 3bed/2bath single family home steps from Beechwood and all of its amenities. Amazing Walk Score. The home features hardwood floors in the living and dining areas. Loads of natural light permeates through. Kitchen with stainless steel appliances including natural gas stove, small island, pantry, good amount of cabinetry. Access to back deck via the dining area. Second level has primary bedroom plus two other bedrooms. Cozy carpets throughout. Full bathroom completes the level. Basement has rec room, 3pc bathroom, and laundry. There is extra storage. Steps to grocery shopping, cafés, shops, and parks. Do not miss out! (id:50982)
2029 Allegrini Terrace
Ottawa, Ontario
Welcome to this stunning newer townhome located in the desirable Trailwest community of Kanata/Stittsville. Offering 3 bedrooms and 3 bathrooms, this home combines space, comfort, and modern style.The main level features gleaming hardwood floors, a spacious open-concept living and dining room with a cozy gas fireplace, and a bright kitchen with quartz countertops, stainless steel appliances, ceramic tile flooring, and a large islandperfect for entertaining. Upstairs, the primary bedroom offers a private ensuite with a shower and a walk-in closet, while the secondary bedrooms are generously sized. The fully finished basement provides a versatile rec room, ideal for family activities or a home office. Freshly painted throughout, this home is move-in ready and located close to excellent schools, parks, trails, and all amenities. (id:50982)
910 Dynes Road
Ottawa, Ontario
Bright and spacious condo townhome offering exceptional value and convenience in one of Ottawa's most central locations. Perfectly situated just minutes from Mooney's Bay, Carleton University, and a wide range of shopping, dining, and schools, this home combines comfort, lifestyle, and practicality in one inviting package. Step inside to find a sun-filled home featuring a cozy gas fireplace -a perfect spot to unwind or entertain. The updated white kitchen is both stylish and functional, offering abundant cabinetry, ample counter space, and a clean modern aesthetic that makes cooking a pleasure. Upstairs, you'll discover generously sized bedrooms with large closets and plenty of natural light, creating an ideal retreat for rest or study. Lower level offers a spacious family room and storage space. The thoughtful layout of this home ensures comfort for families, students, or professionals alike. You'll also enjoy the convenience of underground parking, keeping your vehicle secure and sheltered year-round-an especially valuable feature during Ottawa's winters. Benefit from shared access to the indoor pool and amenities at the neighboring 900 Dynes building, adding an extra touch of leisure and community to everyday living. Whether you're taking a quick walk to Mooney's Bay for a morning jog, heading to classes at Carleton University, going for a bike ride along the wonderful bikepaths or exploring nearby shops, transit, and parks, you'll love how connected this location feels. Bright, spacious, and move-in ready, this townhome is the perfect blend of comfort and convenience in the heart of the city. Don't miss the opportunity to make 910 Dynes Road your new home! (id:50982)
54 Douglas Avenue
Ottawa, Ontario
Contemporary Elegance in the Heart of Lindenlea. Discover this meticulously crafted home that stands out with its thoughtful contemporary design, expansive lot, and family-friendly urban spaces. As you step inside, you're greeted by a sense of timeless elegance, enhanced by abundant natural light throughout. This stunning, well-built 3+ bedroom residence is perfectly situated in one of Ottawa's most desirable urban enclaves. Designed with a purposeful architectural approach, the home showcases exceptional craftsmanship, a spacious layout, and a bright, open-concept design that exudes warmth and sophistication. Expansive windows illuminate the interior, highlighting refined hardwood and tile flooring throughout. The primary suite offers a peaceful retreat with a walk-in closet and a beautifully appointed ensuite. The finished lower level adds versatility with an additional bedroom and a fully renovated bath-ideal for guests or extended family. Enjoy the best of city living with the charm of a close-knit community. Walk to top-rated schools, specialty shops, and the vibrant cafés and boutiques of Beechwood Village. The ByWard Market, Parliament Hill, and scenic trails along the river are all within easy reach. Available January 1st 2026, asking for a 2-3 year lease. Tenanted, need 24 hours notice for Showings. 24-hour irrevocable on all offers. Deposit: $11,760 ** This is a linked property.** (id:50982)
507 - 310 Centrum Boulevard
Ottawa, Ontario
Upscale, Contemporary and Modern condo apt. Open concept corner unit. 2 bedrooms, 2 full baths. Bright and sunny living room. Kitchen with granite countertops, ample cabinets all the way up to the ceiling! Convenient laundry right in the unit. South facing balcony. 1 underground parking space. Locker is conveniently located right across from the unit. Gorgeous roof top terrace. Walking distance to Place D 'Orleans Shopping Centre, Restaurants, Shenkman Arts Centre etc. Extremely easy access to the hwy. Long term lease available. More photos to follow. (id:50982)

