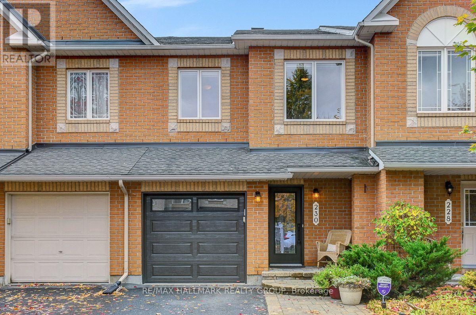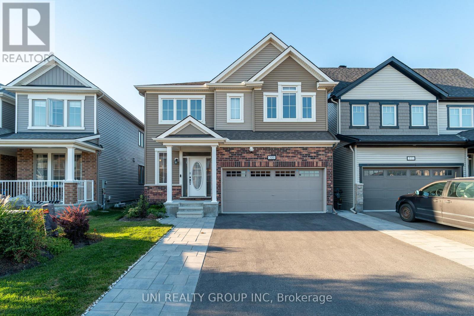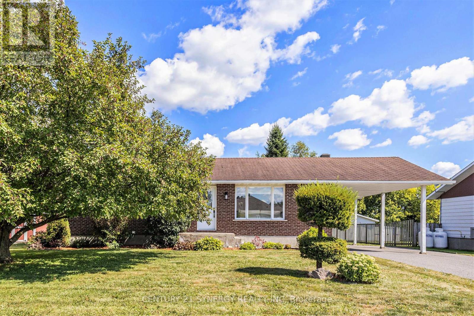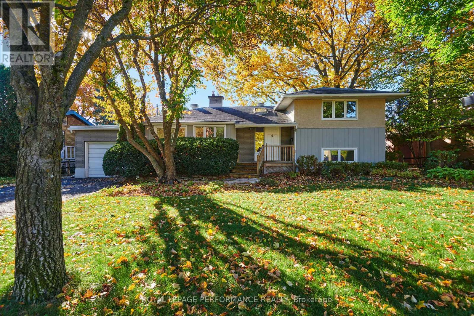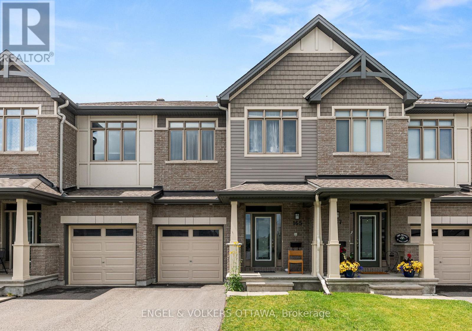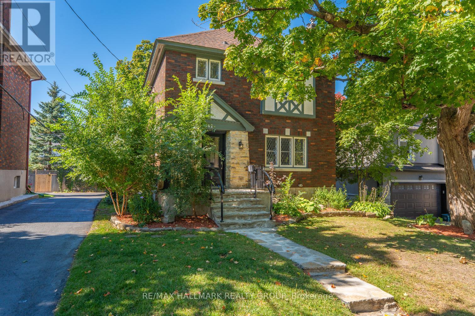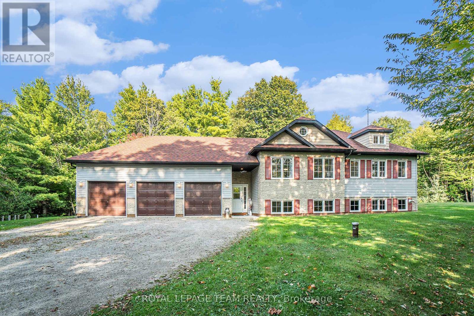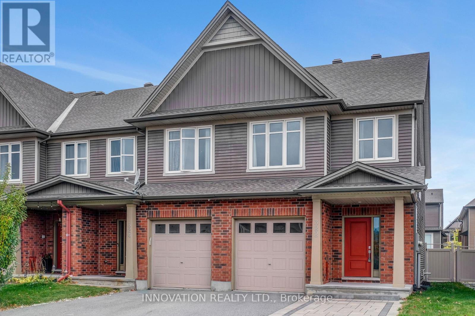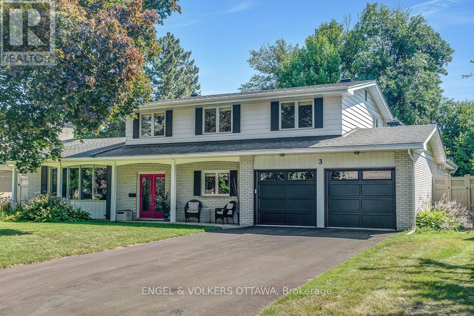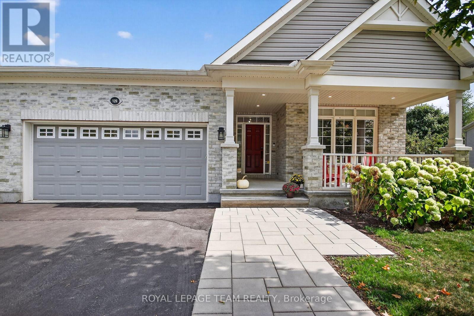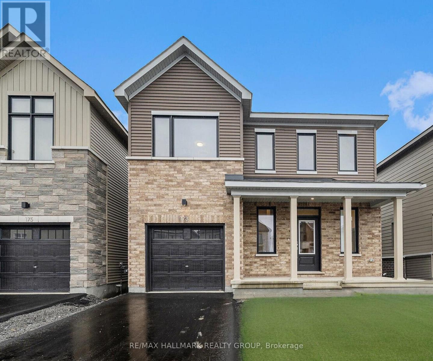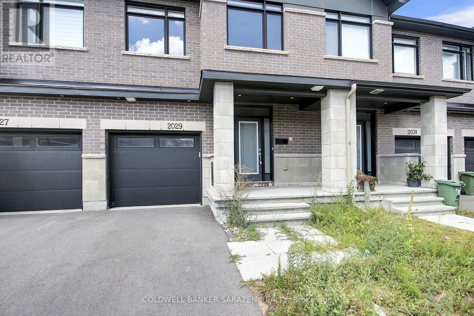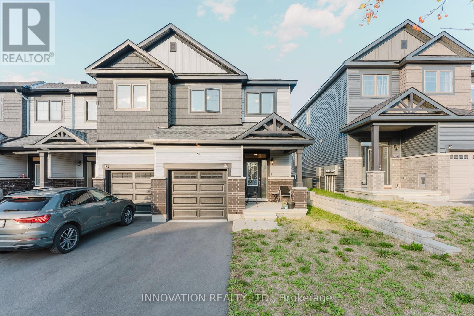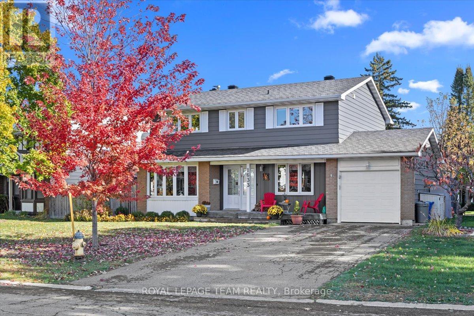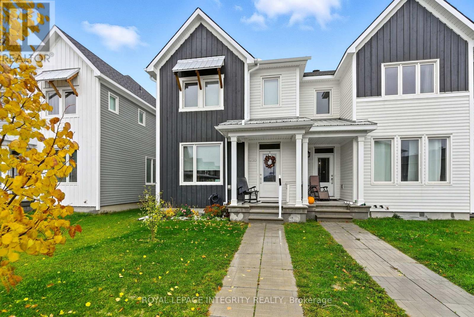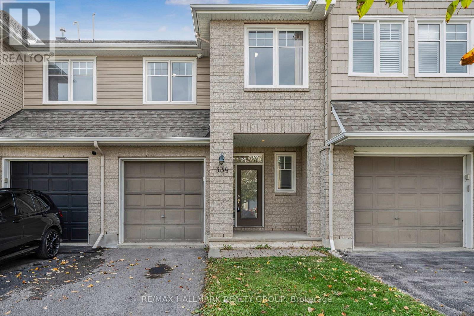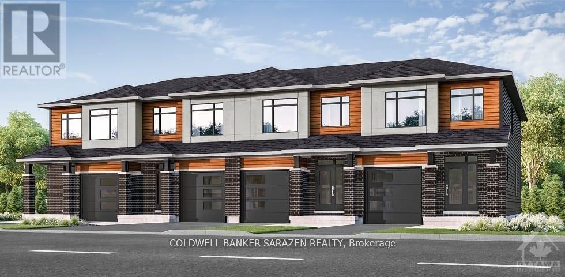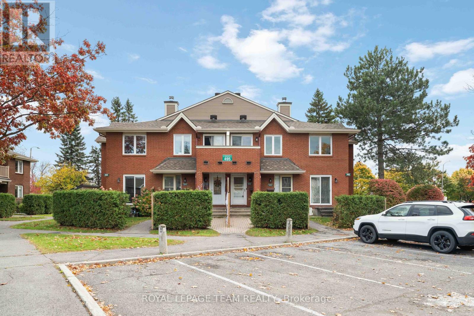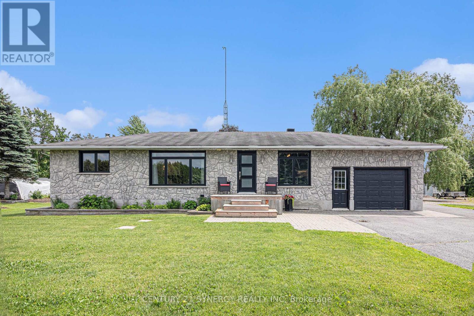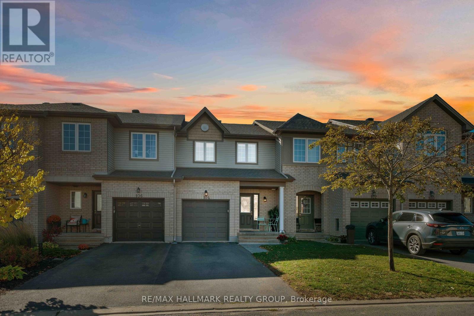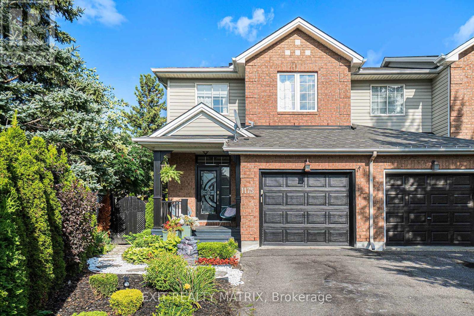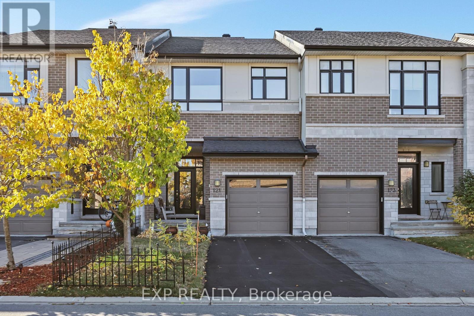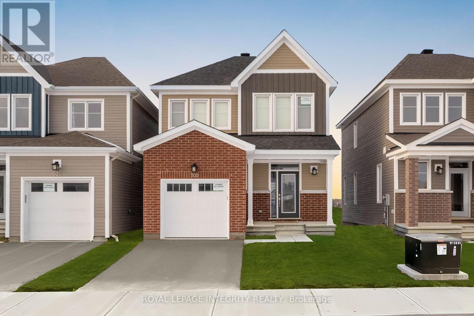230 Greenridge Street
Ottawa, Ontario
Welcome to this exceptionally cared-for 3 bedroom, 3 bathroom townhouse tucked away in one of Orleans' most desirable neighbourhoods - sought-after Chapel Hill! From the moment you arrive, pride of ownership shines through. The bright and inviting main level features an open-concept layout, warm tones, and modern finishes throughout. The kitchen flows effortlessly into the dining and living areas, creating the perfect space for entertaining or cozy nights in. Upstairs, you'll find a spacious primary suite complete with a 4-piece ensuite, and two additional bedrooms that share a newly renovated, stylish full bathroom. Every detail has been thoughtfully designed for comfort and elegance.The finished lower level offers a generous recreation space - ideal for a family room, home office, or gym - with plenty of storage options. Step outside to a beautifully landscaped backyard oasis featuring low-maintenance perennials, creating a serene and private retreat to enjoy all summer long. With major updates recently completed - including roof, windows, and furnace - this home offers complete peace of mind and effortless living. Located close to top-rated schools, parks, shopping, and transit, this home truly has it all. Garage Door (2023) Windows (2021) furnace/AC (2020) Roof (2017) (id:50982)
309 Proxima Terrace
Ottawa, Ontario
Welcome to 309 Proxima Terrace, a beautifully upgraded and move-in ready Mattamy Parkside model in the sought-after Half Moon Bay community of Barrhaven. This sun-filled 4+1 bedroom, 5 bathroom home with a fully finished basement is ideally located on a quiet street just steps from top-rated schools, parks, wetlands, trails, and transit. Showcasing 9-ft ceilings, engineered hardwood on the main level, and luxury finishes throughout, the open-concept layout includes a gourmet kitchen with quartz counters, extended ceiling-height cabinetry with molding, deep pot drawers, pull-out pantry, high-end stainless steel appliances, and a powerful 680 CFM range hood, flowing into a refined dining area and great room with tray ceilings, custom wall unit, tiled feature wall, and cozy gas fireplace. A private den/office, built-in mudroom, and discreet powder room add everyday function. Upstairs, 4 generous bedrooms all feature walk-in closets; the primary suite offers a spa-inspired ensuite with freestanding tub, glass shower, and double vanity, while a second bedroom has its own ensuite and the other two share a Jack & Jill bath. The second-floor laundry adds convenience. The finished basement includes a rec room, full bath, 24-hr water-resistant flooring, home theatre pre-wiring, and an extra office or gaming area. Extensive builder and custom upgrades include a solid wood spiral staircase, larger basement and ensuite windows, chandeliers, recessed smart lighting, UV water purification, tankless water heater, reconfigured plumbing for rapid hot water, widened driveway, landscaped yard with stamped concrete patio, 7-ft low-maintenance PVC fence, painted garage with concealed wiring, and custom décor elements like TV accent wall, foyer detail, and kitchen backsplash. Appliances (Bosch, Frigidaire, Whirlpool, LG) installed in 2021 remain in excellent condition. Some of the pictures are virtually staged, 24 hours irrevocable for all offers. (id:50982)
120 Caledonia Road
The Nation, Ontario
Welcome to 120 Caledonia, nestled in the heart of St. Isidore! This charming 2+2-bedroom, 2-bathroom bungalow sits on a private 0.23-acre lot, offering comfort and modern updates throughout. Updates in 2024 include a beautifully renovated kitchen with sleek quartz countertops, refreshed flooring, a fully updated main level, and a newly finished ceiling. The main bathroom features an elegant quartz countertop, adding a touch of luxury to the home. The main floor offers a bright and inviting layout with laundry conveniently located on the main level, a 3-piece bathroom, and two spacious bedrooms. Downstairs, enjoy the fully finished basement complete with an additional 3-piece bathroom, perfect for extra living space or entertaining .Outside, relax in your private backyard featuring a deck ideal for summer evenings or family gatherings. (id:50982)
1394 Wesmar Drive
Ottawa, Ontario
Great opportunity in Alta Vista Located on a quiet dead-end street next to a park. Well maintained 4-bedroom, 2-bathroom side-split on a 74' x 100' lot surrounded by mature trees and cedar hedges. Featuring a well-designed layout, the living and dining areas are open and inviting, with hardwood floors, abundant natural light, and a charming gas fireplace with a stone accent. The spacious kitchen provides plenty of counter space and cabinetry, plus direct access to the backyard-perfect for summer BBQs and entertaining. Upstairs features two large bedrooms and a 4-piece bath, while the lower level offers two additional bedrooms and a 3-piece bath. The finished basement includes a family room, laundry/utility area, workshop, and cold storage. The private backyard is a true retreat with a raised deck, pergola, interlock patio, and lush gardens. Ideally located near parks, schools, hospitals, and all amenities-this is an incredible opportunity to own in one of Ottawa's most desirable neighborhoods. New electrical panel 2025. (id:50982)
165 Overberg Way
Ottawa, Ontario
Located in the popular community of Trailwest, close to transit, parks and shopping. This Claridge built home, the popular Bliss model, has an open concept main floor is perfect for entertaining, featuring 9 foot ceilings, gleaming hardwood floors, a spacious kitchen with granite counters, a lovely breakfast bar and ceramic tiles, adjacent dining room and a generous great room. The second level has a bright primary bedroom, gorgeous ensuite and a walk in closet. The main bath features double sinks, loads of storage and modern finishings. Two good sized bedrooms complete the second floor. The basement rec room has a beautiful gas fireplace, and is the perfect escape. Backyard features fully fenced yard and interlock patio. Credit check, ID and application required with offer. No pets, no smoking. (id:50982)
242 Harmer Avenue S
Ottawa, Ontario
Welcome to this attractive red-brick single family home, boasting a rare double car garage, nestled in the sought-after Civic Hospital area. Fantastic location steps to the Experimental Farm, Dows Lake and vibrant Hintonburg, or take a walk over the Jackie Holzman footbridge to the trendy shops and dining spots of Wellington Village. This home seamlessly blends historic charm with modern updates, character features include hardwood floors, arched doorways and beautiful leaded glass windows. Upon entry you'll be greeted by a spacious foyer which leads to an inviting living room with large windows and wood-burning fireplace. Elegant formal dining room features a charming alcove and plenty of space to host large gatherings. Stunning kitchen renovation (2025), boasting quartz counters, breakfast bar and brand new stainless steel appliances. Desirable main floor family room framed by windows and offers access to the backyard. The second level features three good-sized bedrooms and an updated 4-piece main bathroom. The finished basement adds versatility with a spacious rec room/guest bedroom, pot lighting, a full bathroom with glass shower, laundry area, and plenty of storage. Enjoy the west-facing backyard, complete with a large deck, ideal for outdoor entertaining and summer evenings. An exceptional lifestyle awaits in one of Ottawa's most coveted neighbourhoods! 48 hour irrevocable on all offers. (id:50982)
2025 Richmond Road
Beckwith, Ontario
OPEN HOUSE SUNDAY OCT 26, 2-4 PM || Great opportunity! This private country home has space for it all! Large enough to accommodate a growing family, multiple vehicles, your trailer, your boat, and your pets - and on top of that, well-maintained and updated! This 4-bedroom, 2-full bathroom home with a spacious 3-car garage sits on 3.3 acres of treed land close to the amenities of Franktown, Carleton Place, and Smiths Falls. The garage provides plenty of room not only for vehicles but also for a workshop, storage, or all your recreational toys.The bright and open main floor is a stunner with soaring 14' ceilings, an electric fireplace in the large living room, and a custom Laurysen kitchen with plenty of counter space. The primary bedroom on this floor offers a beautiful skylight window looking out to the treetops. Two additional bedrooms, a 4-piece bathroom, and access to the deck with gazebo are also located on this level. Downstairs, you'll feel the cottage vibe: an extra-large and bright bedroom with not one but two windows, a 3-piece modern bathroom, a spacious family room with Harmon pellet stove, a laundry room, and a dedicated storage room make this home not only stylish but also practical. The lower level was finished in 2021. The deck ith gazebo overlooks a large yard that currently features a goldfish pond, chickens, and a very friendly goat. Right behind, enjoy your own private forest with about 300+ feet of walkways spanning throughout. This exceptional country property will not last long. Come and take a look today! (id:50982)
322 Fergus Crescent
Ottawa, Ontario
Absolutely stunning! 3 Bedrooms, 3 Bathrooms End unit townhouse, ideally located in Barhaven, close to Costco Shopping Centre, & HWY 416. Features welcoming floor plan, gleaming Hardwood floors in main floor, gourmet kitchen with upgraded cabinets, quartz countertops & S/S appliances, patio door leads to a fenced private backyard with large deck, professionally finished huge family room with Gas Fireplace in lower level, fabulous Master Bedroom with a beautiful 4 pce en suite, good size secondary bedrooms with a full bathroom. Extended driveway with nice interlock, vacant easy to show. (id:50982)
3 Mohawk Crescent
Ottawa, Ontario
Welcome to this beautifully expanded home nestled in the heart of Ottawas prestigious neighbourhood of Qualicum. Set on an impressive 10,000+sqft lot, this 5bed/3bath home, originally built by Teron, offers the perfect blend of space, comfort, and community charm. A generous two-storey addition has transformed this home, creating a layout ideal for a growing family. Whether you're hosting gatherings or enjoying quiet evenings, there's room for everyone - indoors and out. The bright, open living spaces flow effortlessly into a spacious chefs kitchen and eat-in area with large picture windows, and an oversized patio door leading to the backyard. Complete with Thermador double wall ovens & cooktop, a Fisher Paykel drawer dishwasher, beverage centre, and a butlers pantry with a separate fridge and freezer. This space offers endless amounts of storage, while the custom built-ins in the mudroom have been designed with family function in mind. The upper level provides large private bedrooms along with laundry, and an updated main bathroom, while the primary suite overlooks the pool - boasting a newly renovated ensuite bath and spacious walk-in closet with wall to wall built-ins. The lower level offers a fully finished rec room space, while the unfinished portion under the addition offers great potential as a workshop, home gym, or finishable space for your family's needs. Step outside to your backyard oasis, complete with a 40 x 20 inground pool, mature greenery, and plenty of room for kids to play or for summer entertaining. Qualicum is known for its peaceful streets, strong sense of community, quick access to shopping and transit, and proximity to parks & greenspace. Don't miss this rare opportunity to own a spacious, upgraded home in one of the city's most desirable neighbourhoods. (id:50982)
128 Chenoa Way
Ottawa, Ontario
A UNICORN in Stonebridge. This property features a large pie shape lot, sits proudly on a mature & quiet street, backs onto trees not rear neighbours, a fenced, landscaped yard with an inground pool. The updated, cared for bungalow is the sought after Mahogany model ( MPAC 2034 sq ft ) built by Monarch & includes a finished lower level. The spacious open floor plan features high, vaulted or cathedral ceilings through out the main floor. A clever floor plan that offers Bed 3 to be used as an office while separating Bed 2 from the main living areas. A generous formal dining area for family celebrations/entertaining & an amazing updated kitchen featuring a 4' x 9'2" breakfast island, Quartz counters & back splash, updated Black Stainless Steel appliances contrasting beautifully to the white custom millwork. Enjoy casual meals at the island bar or eating area with patio door providing access to the rear yard decks & inground pool. The open family room space is centred around a tile faced gas fireplace, large windows & features a cathedral ceiling. The Pbed has a walk in closet, access to the pool deck via its own patio door & a beautifully updated ensuite bath. An oversized ceramic/glass shower, custom millwork, dual sink vanity & sleek lighting all recently completed in this ensuite. The lower level will not disappoint with its generous sized games area, a conforming 4th bedroom, full bath & a True Theatre Room. The seller's workshop/storage area is in the furnace room & includes repurposed millwork storage from the updated kitchen, a work bench & utility tub. Be sure to check out the many updates/upgrades done over the past couple years. Book your showing soon & be ready to start packing. Sellers can be flexible to accommodate the new owners occupancy needs. (id:50982)
173 Conservancy Drive
Ottawa, Ontario
This bright and beautifully finished 5-bedroom home is located in one of Barrhaven's most sought-after communities. Featuring over $30,000 in modern finishes, a fully finished basement, a 200 Amp electrical panel, and an EV charger, it offers the perfect blend of comfort, style, and future-ready living. A spacious foyer with a walk-in closet leads to an inviting main floor with 9-foot smooth ceilings, rich oak hardwood flooring, and large windows that fill the space with natural light. The kitchen is a true highlight, showcasing quartz countertops, soft-close cabinetry, a sleek backsplash, stainless steel appliances, and a functional island, ideal for both everyday living and entertaining. The dining area opens directly to the backyard, creating a seamless flow for future indoor-outdoor gatherings. The mudroom off the garage adds a layer of everyday luxury - blending practicality with purposeful design. Upstairs, you'll find a generous primary suite with a full ensuite and a large walk-in closet. Three additional bedrooms, a full bathroom, and a laundry area complete the second floor. The finished basement adds even more versatility with a 5th bedroom, a full bath, and a spacious family room - perfect for entertaining or guests. Located in a desirable, family-friendly community, you'll enjoy close proximity to top-rated schools, parks, shopping, transit, restaurants, golf, and more. Designed with modern living in mind, this exceptional home combines elegance, functionality, and energy efficiency - truly a must-see! (id:50982)
2435 River Mist Road
Ottawa, Ontario
Prepare to fall in love with this stunning three-bedroom, three-bathroom townhome in the heart of Halfmoon Bay! This middle-unit gem perfectly blends comfort, style, and functionality, ideal for growing families seeking a vibrant and connected community. Step inside to discover modern finishes, bright open-concept living, and a layout designed for both entertaining and everyday comfort. The primary bedroom suite serves as your private retreat, complete with a spacious walk-in closet and a luxurious 5-piece ensuite.Enjoy the convenience of a backyard deck, perfect for savoring your morning coffee or evening tea in a peaceful setting. Located just minutes from top-rated schools, parks, shopping, and transit, this home truly puts you at the heart of everything Barrhaven has to offer. Comfort, convenience, and community all in one perfect home! (id:50982)
2029 Allegrini Terrace
Ottawa, Ontario
Welcome to this stunning newer townhome located in the desirable Trailwest community ofKanata/Stittsville. Offering 3 bedrooms and 3 bathrooms, this home combines space, comfort, and modernstyle.The main level features gleaming hardwood floors, a spacious open-concept living and dining roomwith a cozy gas fireplace, and a bright kitchen with quartz countertops, stainless steel appliances, ceramictile flooring, and a large islandperfect for entertaining. Upstairs, the primary bedroom offers a privateensuite with a shower and a walk-in closet, while the secondary bedrooms are generously sized. The fullyfinished basement provides a versatile rec room, ideal for family activities or a home office. Freshly paintedPropTx Innovations Inc. assumes no responsibility for the accuracy of any information shown. Copyright PropTx Innovations Inc. 2025Roomsthroughout, this home is move-in ready and located close to excellent schools, parks, trails, and allamenities. (id:50982)
25 Atop Lane
Ottawa, Ontario
Welcome to this 2023-built brand new upgraded end-unit townhouse with approximately 2,228 sqft. This bright home offers an open-concept main level with a spacious living room featuring hardwood throughout, a gorgeous upgraded kitchen with walk-in pantry, fireplace, breakfast bar, quartz countertops with backsplash, a separate dining area, and many more upgrades. The foyer includes an entryway bench and a large closet.The home features a spacious one-car garage with additional storage space (5' x 4'5") plus two outside parking spaces. The second level includes a large primary suite with an upgraded en-suite bath and walk-in closet, along with three additional spacious bedrooms, a laundry room, and another full bathroom.The lower level offers a finished recreation room, a rough-in for a future bathroom, and plenty of extra space. The house is ideal size for a growing family or first-time buyers. (id:50982)
1633 Grey Nuns Drive
Ottawa, Ontario
Open House Saturday 25th and Sunday 26th from 2pm to 4pm - Welcome to 1633 Grey Nuns Drive, a lovingly maintained and move-in-ready family home in one of Orleans' most sought-after neighborhoods. Perfectly located, just an 8-10 minute walk to the new LRT station, schools, parks, Bob Mac Quarrie recreation Complex and walking trails, plus easy access to the Ottawa River, Place d'Orleans shopping mall and Highway 417 for a quick commute.Filled with natural light, this spacious home offers five large bedrooms, including a comfortable primary suite with a beautifully updated ensuite (2023). The layout provides plenty of room for family living and entertaining.Recent improvements include fridge, dishwasher, washer and dryer (2024), hot water heater (2024), garage door opener (2023), exterior paint (2020), blinds and shades (2020), carpet (2020), and furnace (2018).The backyard is a private retreat featuring a large deck and an inviting in-ground swimming pool with new sand filter (2025) and safety metal fencing. Lovingly cared for and thoughtfully updated, this home offers comfort, space, and a wonderful lifestyle in an exceptional location. (id:50982)
820 Bascule Place
Ottawa, Ontario
Welcome to this stunning 2021 Cavan-built townhome, offering modern comfort, thoughtful design, and a rare attached two-car garage. With three great-sized bedrooms, two-and-a-half bathrooms, and a fully finished basement, this home delivers exceptional value and flexibility, whatever your lifestyle may be. Upstairs, the primary bedroom impresses with a walk-in closet and a zen ensuite featuring a double-sink vanity and walk-in shower. The upper level also includes a spacious den, ideal for a home office, cozy reading nook, or secondary living area. Step directly from the den onto your private upper deck, perfect for relaxing in the sun or entertaining. The main floor offers a bright, open-concept layout with a functional kitchen and convenient garage access through the pantry area, making daily living easy - especially during winter months (you'll never have to clean snow off your car again). With the driveway located at the back, the front yard feels open and inviting, providing excellent curb appeal and outdoor space. The finished basement offers additional versatility as a large family room, playroom, or a vast storage area. Located in the welcoming town of Richmond, this home is just minutes from everyday amenities, schools, parks, and provides easy access to Highway 416 for an easy commute into downtown Ottawa. (id:50982)
334 Grammond Circle
Ottawa, Ontario
Welcome to this stunning Tamarack Eton model, offering over 1,830 sq. ft. of thoughtfully designed living space in the heart of Avalon. Nestled on a quiet circle, this home is ideally located just minutes from parks, shopping, public transit, and the Orléans Health Hub.The main level features soaring 9-foot ceilings, rich hardwood flooring in the living and dining areas, and elegant ceramic tile in the foyer, powder room, and upgraded Muskoka kitchen. The kitchen is a chef's delight with a large central island and a spacious walk-in pantry-perfect for entertaining or everyday convenience.Upstairs, the generous primary suite boasts a walk-in closet and a spa-like ensuite with a picturesque view of the backyard. Two additional bedrooms are bright and spacious, each offering double closets. A conveniently located laundry room completes the upper level.The finished basement includes a large family room with a full-size window, ideal for relaxation or movie nights, plus ample unfinished space for all your storage needs.Outside, enjoy the fully fenced backyard and an interlock walkway that leads to the welcoming front entrance. (id:50982)
347 Barrett Farm Drive
Ottawa, Ontario
Modern design and quality Tartan townhome, an opportunity to live in a brand new home.Beautiful contemporary ENERGY STAR qualified 3 bedroom townhome in the heart of Finlay Creek. Brightand practical open-concept floor plan featuring 9 ft ceilings. The kitchen features plenty of counter &cupboard space and stainless steel appliances. Gleaming hardwood floors in the living/dining area andstairs. Kitchen and bathrooms are ceramic tiles. Upstairs features 3 spacious bedrooms, including a largemaster bedroom with walk-in closet and en-suite. The finished basement is bright w/ over-sized window &a cozy fireplace and provides added storage space. located close to transit, recreation, shopping andschools. All tenants require signed rental application, tenant insurance, Proof of income, full credit reportwith score and photo ID. (id:50982)
203 - 495 Canteval Terrace
Ottawa, Ontario
Welcome to 203-495 Canteval Terrace at Club Citadelle, a friendly, well-managed condo community in the heart of Orleans! This charming 2nd-floor END UNIT stacked townhome offers a cozy and comfortable layout. There are ***TWO (2) parking spaces with this unit*** plus it sits right across from visitor's parking making guest visits a breeze! New light flooring, modern quartz kitchen counters, new light backsplash and fresh light paint throughout allow this open concept design to fill with light and space while the wood burning fireplace allows you to cozy up in those winter months. Don't forget the fully (beautifully renovated) bathroom! The basement rec room adds valuable versatility, ideal as a family room, home gym, or additional workspace. The separate laundry room keeps things neat and organized, with an additional storage space under the stairs. Enjoy the well managed amenities just steps from your door, including a tennis court, outdoor pool, clubhouse with exercise room, showers, sauna, party room, and a play structure for the kids, PLUS convenient visitor parking throughout the complex! Recent updates include a hot water tank (approx. 4 years), roof (approx. 3 years), and windows (approx. 10-15 years), new front door, kitchen counters, kitchen backsplash and hardware, bathroom, paint throughout, flooring on upper level and carpet on stairs. Ideally located near banks, grocery stores, restaurants, pharmacies, gyms, and the Place d'Orléans Mall, everything you need is within walking distance. With quick access to Hwy 174 via 10th Line Rd, commuting is a breeze. This pet-friendly community offers the perfect blend of comfort, convenience, and community living. Come check it out today! (id:50982)
1321 Route 500 Route W
The Nation, Ontario
1 ACRE LOT Country Charm Meets In-Town Convenience! Discover the perfect blend of rural tranquility and urban accessibility with this beautifully maintained 3-bedroom, 2-bathroom detached bungalow, nestled on a spacious 1-acre lot in the heart of Casselman. Backing onto open farmland with no rear neighbours, this property offers breathtaking country views and a sense of privacy that's hard to find. Inside, the home features a functional main floor layout with a spacious primary bedroom and two additional well-sized rooms with custom built in closets, perfect for family, guests, or a home office. Hardwood and tile floors run throughout the main level, adding a clean, elegant touch. The heart of the home is the stylishly renovated kitchen (2018), complete with warm butcher block countertops and ample custom cabinetry ideal for home chefs and entertainers alike. A bright, updated 4-piece bathroom (2010) serves the main floor, while the fully finished basement includes a second large 4-piece bathroom with a double vanity, ideal for guests or a growing family. A cozy woodstove (2016) brings warmth and character to the lower level. Step outside to a beautifully landscaped backyard oasis featuring a 14 X 25 rough cut deck off the dining room, raised firepit, a productive vegetable garden, and plenty of open space to roam or relax. The oversized single garage (14' x 26') offers radiant floor heating & is perfect for parking, storage, or use as a workshop. Additional highlights Detached double door storage shed and the opportunity to build your own shop, ready for hydro with 2 4" conduit from the home to the shop area! Peaceful country living with easy access to local amenities, schools, and transportation. Don't miss this rare opportunity to own a slice of countryside comfort with all the modern features you need! (id:50982)
104 Esterbrook Drive
Ottawa, Ontario
Welcome to 104 Esterbrook Drive, a beautifully maintained townhouse nestled in a quiet, family-friendly neighbourhood. From the moment you arrive, you'll appreciate the inviting curb appeal, mature landscaping, and thoughtful updates that make this property truly special. Step inside to a bright and open main floor, featuring a spacious living room with large windows that flood the space with natural light. The kitchen offers ample cabinetry, and a perfect layout for everyday living or entertaining friends and family. Upstairs, you'll find generously sized bedrooms and a spacious bathroom designed with both comfort and style in mind. The fully finished lower level adds valuable living space ideal for a family room, home office, gym, or play area. Outside, enjoy a private backyard oasis, perfect for summer BBQs, relaxing evenings, or kids and pets to play freely. The attached garage and ample driveway parking provide added convenience. Located close to parks, schools, shopping, and transit, this home offers the perfect balance of quiet suburban living with easy access to urban amenities. Walking distance to the brand new school & daycare! (id:50982)
1175 Lichen Avenue
Ottawa, Ontario
Welcome to this modern 2-storey townhome offering the perfect blend of comfort, functionality, and income potential. Ideal for both savvy investors and residential buyers, this property provides strong, steady cash flow with all rooms currently rented to reliable tenants-delivering immediate income from day one. The bright, open-concept main level is filled with natural light and features a modern kitchen with an eating area that flows seamlessly into a cozy living room with a gas fireplace, creating a warm and inviting atmosphere. Upstairs, you'll find three spacious bedrooms designed for comfort and privacy, while the fully finished lower level offers a complete in-law suite-perfect for multi-generational living or added rental potential. Outside, enjoy a fenced yard with a deck and patio, ideal for relaxing or entertaining. Conveniently located near parks, schools, recreation, and all amenities, this home offers not only lifestyle appeal but exceptional investment value. Whether you're looking to expand your portfolio or move in and continue earning rental income, this turnkey property is a smart and rewarding opportunity. (id:50982)
121 Mattingly Way
Ottawa, Ontario
This immaculate, beautifully maintained and upgraded, certified energy-efficient 2-bedroom + loft, 3-bathroom home (built in 2014) offers a perfect blend of comfort, style, and sustainability. The open-concept main level features a bright living room with floor-to-ceiling windows, a natural gas fireplace, and stunning oak hardwood floors. Krumper's energy-efficient solar blinds provide excellent heat and cooling regulation throughout the seasons. The upgraded kitchen is ideal for entertaining, showcasing quartz countertops, a custom tile backsplash, maple cabinetry, pot lights, pot/pan drawers, and a walk-in pantry with pocket door. The adjoining dining area offers direct access to the landscaped yard with perennial gardens, shrubs, and a connected natural gas BBQ. Upstairs, the spacious primary suite includes oak hardwood floors, a ceiling fan, oversized window, walk-in closet, and a luxurious 4-piece ensuite with glass-door shower and soaker tub. The secondary bedroom features hardwood floors and ample closet space, plus a full 4-piece main bath with upgraded finishes. The versatile loft provides the perfect space for a home office or reading nook. The fully finished lower level expands your living area with a large rec room, pot lights, and plenty of flexibility for a family room, home theatre, or gym. Additional features include: central vacuum with foyer and kitchen floor sweep outlets, furnace flow-through humidifier, lower level bathroom rough-in, additional ethernet/phone/cable jacks, concrete front entry slab, decorative privacy fencing, and connected natural gas BBQ. Ideally located in sought-after Riverside South-close to the Rideau River, LRT station, OC Transpo Park & Ride, parks, schools, shopping, restaurants, and professional services - this home combines modern living with energy-efficient design! (id:50982)
505 Oldenburg Avenue
Ottawa, Ontario
Welcome to your detached home located in the desirable community of Richmond. This stunning 3 bedroom + loft home boasts 2 full baths and 2 half baths with plenty of space for your family to spread out. As you step inside, you'll be greeted by a bright and open concept main level, complete with beautiful hardwood floors and an elegantly customized kitchen with stainless steel appliances. Cozy up by the fireplace in the living area. The large primary bedroom is a true retreat, featuring a walk-in closet and a luxurious 3pc ensuite. Two other great bedrooms await you on the upper level, while the fully finished basement with a cozy fireplace is perfect for entertaining family and friends. The half bath in the basement adds to the convenience of this well-designed home. This home is close to all the amenities you need, including schools, parks, and shopping. Don't miss out on this opportunity! (id:50982)

