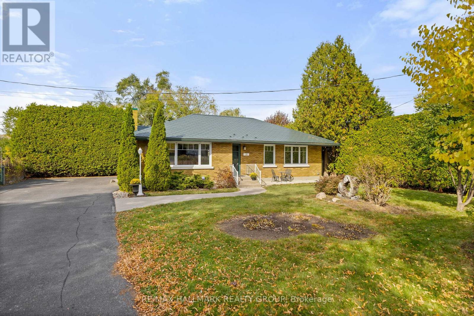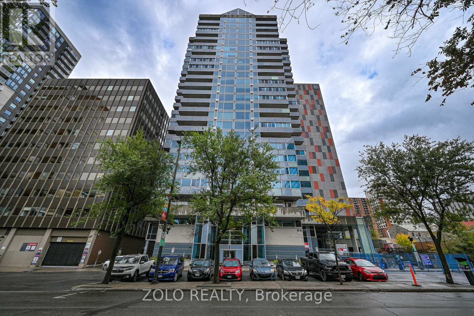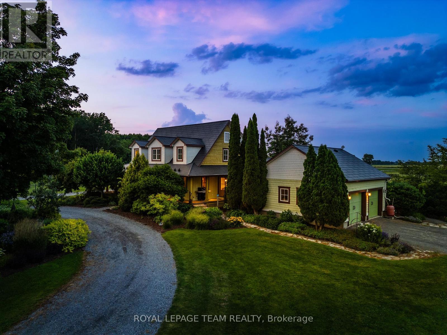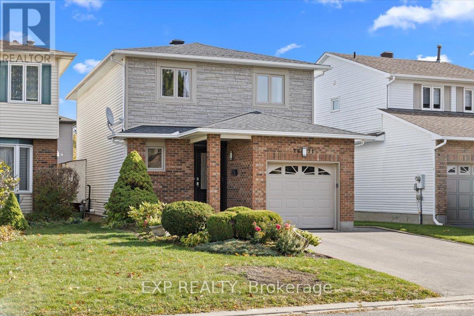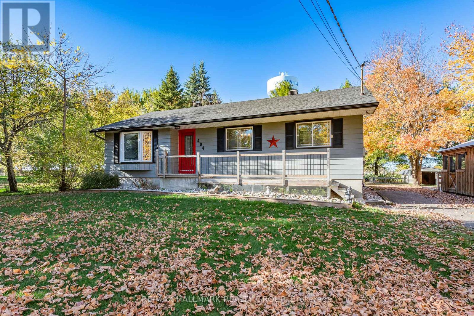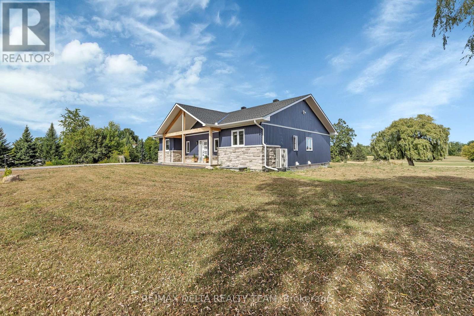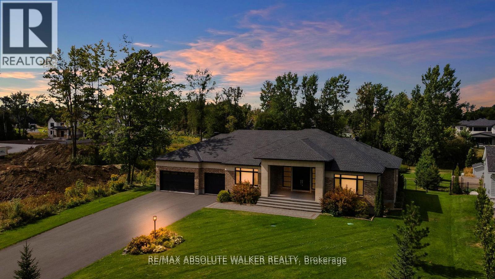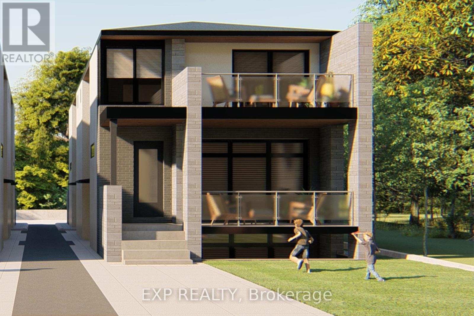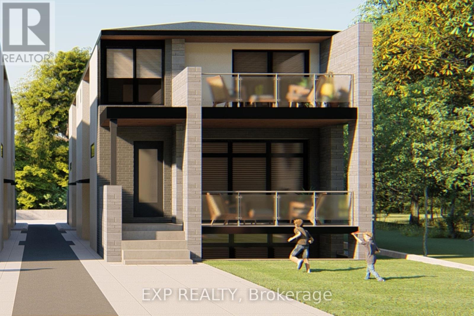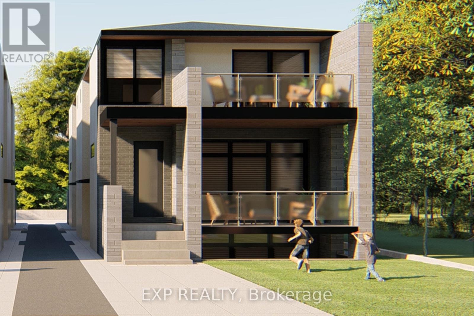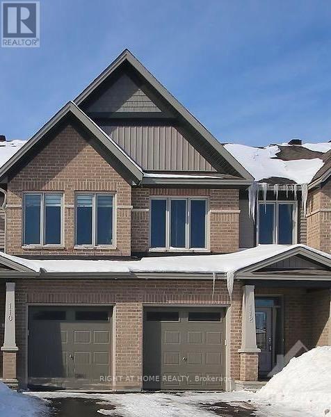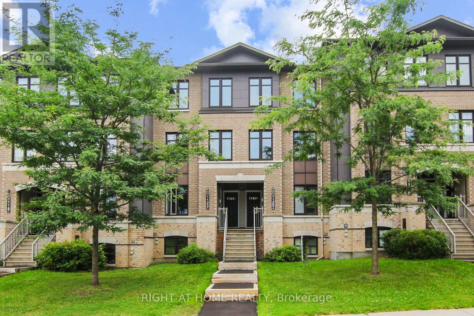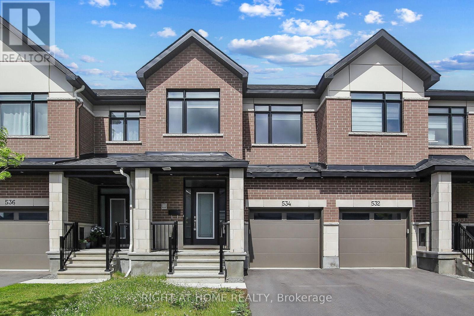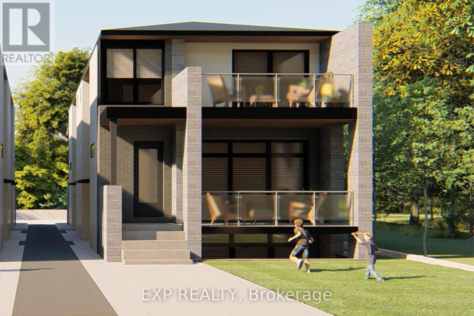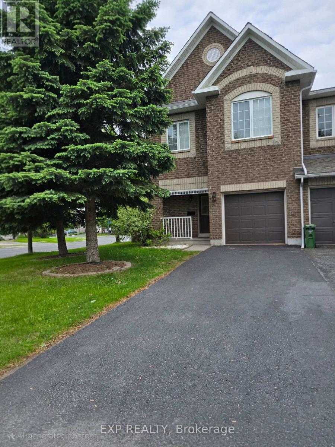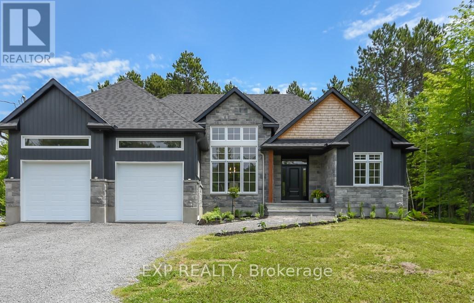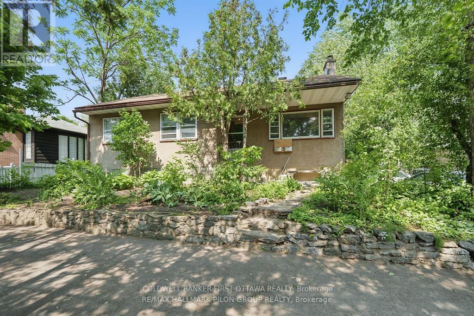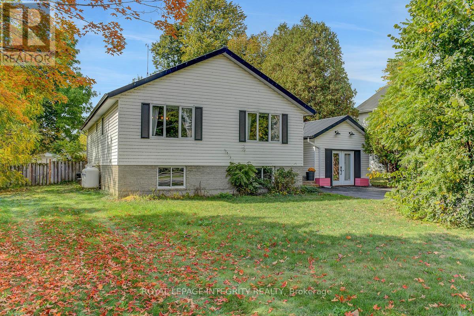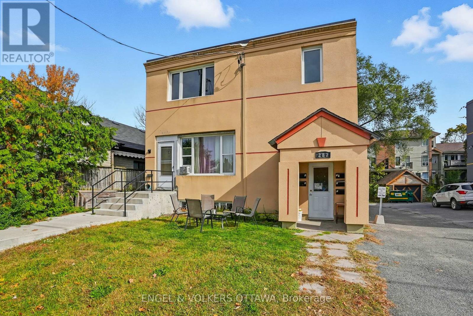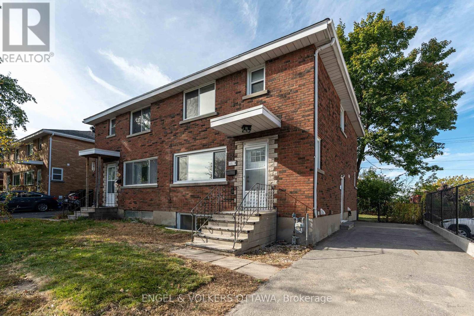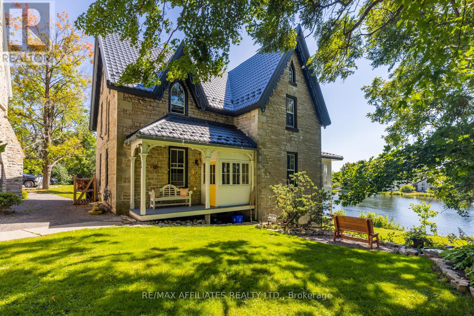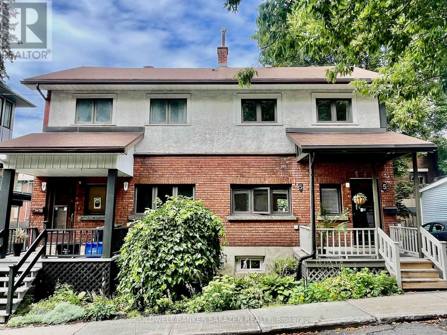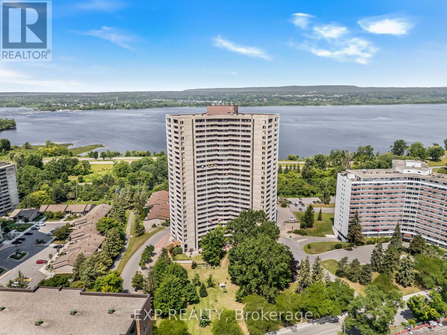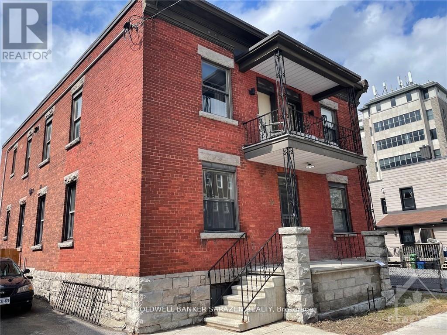18 Kerry Crescent
Ottawa, Ontario
Pristine, lovingly maintained all-brick bungalow on a quiet, tree-lined Crescent! This charming home offers 1,281 sq. ft. of beautifully finished living space on the main level, situated on a lush, green lot in a serene and sought-after neighborhood. Step inside to find refinished hardwood floors, a cozy wood-burning fireplace, and thoughtfully curated finishes throughout. At the heart of the home is the renovated galley-style kitchen, complete with granite countertops, a center island with pop-up electrical outlet/receptacle, stainless steel appliances, an abundance of cabinetry, and a full wall of pantry storage. A front-loading washer and dryer are conveniently located within the kitchen for added functionality. The open-concept main floor includes two spacious bedrooms and a third bedroom converted into a versatile home office. An updated 3-piece bathroom with modern finishes completes the level. Decorative interior doors with glass-look handles add a touch of elegance throughout. Walk out from the kitchen to an oversized deck - perfect for extending your entertaining space through spring, summer, and fall. The backyard is a gardener's paradise, filled with lush greenery, annuals, perennials, and surrounded by mature hedges for privacy. The fully finished basement offers additional living space and flexibility, with potential to be used as an in-law suite, nanny retreat, or converted to an income unit. This home boasts a long list of updates, including the roof, windows, and doors. Ideally located close to schools, parks, transit, and all amenities - just move in and enjoy! 24 hours irrevocable (id:50982)
1101 - 160 George Street
Ottawa, Ontario
Welcome to suite 1101! A beautiful and bright, modern, and move in ready 2 bed, 2 full bath apartment - this renovated suite places you in the heart of Ottawa life with break taking, unobstructed views of the Parliament Buildings. Perfect for buyers searching for a stylish city unit without sacrificing light, privacy, or convenience. Step inside to a welcoming and warm contemporary kitchen with smooth granite counters, an expansive island, stainless steel appliances, marble back splash, and ample cupboard space. It is an open concept to the dining and living room areas, great for entertaining! Floor to ceiling windows in the living room flood the home with natural light and frame the skyline views; in the evenings the lights of the city and Parliament create an ever-changing backdrop. Hardwood flooring runs throughout the bedrooms, living and dining rooms. The primary suite is a quiet retreat spacious enough for a king bed, double sided closets, and en-suite. Both bathrooms have been elegantly updated with a large walk in shower in the main full 4-piece bathroom. The balcony space has been enclosed with radiant in-floor heated tile that extends the living space. The apartment comes with U/G parking and generous sized storage locker located just across the hall! A real convenience, as only one unit per floor has this accommodation. This elegant building has no shortage of amenities including indoor pool, exercise room, sauna, patio, BBQ facilities, U/G visitor parking spaces, car wash bay, bicycle storage, and 24 hour Security. Just steps outside the building is the iconic Byward Market, and walking distance to the Rideau Center, National Art Gallery, Parliament Hill, the Rideau Canal, restaurants, cafes, and more. Commuting is effortless with quick access to transit, bike paths, and short drives to University, 417, and major employers. 24 Hour Irrevocable on all offers. Taxes and measurements are approximate and may not factor in jogs or angled walls. (id:50982)
335 Hamilton Road
Russell, Ontario
Welcome to one of Eastern Ontario's most pristine and impressive equestrian estates. Located just outside the desirable village of Russell, this exceptional 100-acre, tile-drained property is a rare opportunity to own a fully equipped, multi-income equestrian compound offering outstanding facilities and generating approximately $300,000 in gross income. At the heart of the estate is a beautifully renovated 2,600 sq. ft. two-storey home featuring 3 spacious bedrooms, 3 bathrooms, soaring vaulted ceilings, and an open-concept layout filled with natural light. Hardwood floors, a custom kitchen, and modern finishes offer comfort and style for luxurious country living. Designed for equestrian excellence, the main barn includes 16 stalls, a wash station, a bathroom, and a climate-controlled 730+ sq. ft. office - perfect for operating your business. The second barn is home to the long-standing Russell Equine Veterinary Service and includes 11 additional stalls, generating reliable, long-term lease income. The manicured grounds balance beauty and functionality, with a professionally built half-mile stone dust training track, 5 run-in sheds with hay storage and heated water bowls, multiple well-fenced paddocks, on-site manure composting, a private on-site switching power station, and approximately 30 acres of premium-quality hay production. Additional features include three wells, three septic systems, professionally designed and maintained gardens, a hay barn, and many more thoughtfully curated features. With multiple income streams generating approx. $300,000 in annual gross revenue and backed by efficient, turnkey infrastructure, this property offers investors a rare opportunity to acquire a high-performing asset that combines luxury living with stable, diversified returns and long-term growth potential. This is more than a farm - it's a legacy estate for the discerning equestrian buyer. To view a list of comprehensive detailed features, please click the multimedia link. (id:50982)
1871 Markwell Crescent
Ottawa, Ontario
Welcome to 1871 Markwell Crescent, a beautifully updated 3-bedroom, 2.5-bath detached home in the heart of Orléans. Set on a quiet, family-friendly street just steps from shopping, restaurants, and everyday amenities along Innes Road, this home perfectly combines comfort and convenience.Step inside to a bright, open-concept main floor featuring heated tile flooring, LED pot lighting, and a spacious living area that flows seamlessly into a modern kitchen - complete with granite countertops, stainless steel appliances, valence lighting, and a functional breakfast bar. Upstairs, you'll find three generous bedrooms with hardwood flooring, flat ceilings, and a skylight that fills the space with natural light. The primary suite offers a stylish ensuite bathroom with heated floors and ample closet space with built-in organizers. Enjoy year-round relaxation in the low-maintenance backyard, featuring a large deck, gazebo, and covered hot tub - the perfect setting for entertaining or unwinding after a long day. The fully finished basement provides even more flexible living space, ideal for a family room, home office, or gym. Move-in ready and meticulously maintained, this home offers quality, warmth, and modern living in one of Orléans' most desirable areas. (id:50982)
404 Bouchard Street
Russell, Ontario
Welcome to country living in Russell, Ontario! This charming bungalow sits on a picturesque 0.64-acre lot surrounded by mature trees, offering both privacy and open lawn space to enjoy. The home's curb appeal is undeniable, with its striking red front and side doors that stand out beautifully against the classic black shutters and window trim. Inside, you'll find a freshly painted interior in soft, neutral tones that create a warm and inviting atmosphere. The bright living room features hardwood floors and a large bay window that fills the space with natural light and the adjacent modern white kitchen is both stylish and functional, showcasing stainless steel appliances including a gas stove, a contemporary ceramic backsplash, and abundant floor-to-ceiling cabinetry with a double sink overlooking the front yard. Multiple bright windows, pot lights, and a spacious dining area make it the perfect place to gather with family and friends. The primary bedroom includes a double closet, and all bedrooms feature beautiful hardwood flooring. The updated main bathroom offers double sinks, a shower/tub combination with multiple rain shower heads, and the added convenience of in-suite laundry. The unfinished lower level provides endless potential to design a space that suits your needs. Outdoors, you'll find two decks, a cozy patio area, and a welcoming firepit - perfect for evenings under the stars! The property also includes multiple storage sheds including a detached Kodiak garage/shed, and a charming gazebo, providing plenty of room for hobbies, entertaining, or simply relaxing in your private country retreat. 48 hours irrevocable on all offers as per form 244. Some photos have been virtually staged. (id:50982)
4645 Mcneely Rd Road
Ottawa, Ontario
Welcome to 4645 McNeely Road a stunning 2023-built bungalow set on nearly 1.3 acres, backing onto the picturesque Bearbrook Golf Course. Tarion builder TSH Homes proudly crafted this quality-built custom home with Zip System R-Sheathing, ensuring enhanced durability and energy efficiency. This rare offering features four bedrooms on the main level, designed with both family living and modern elegance in mind. The private primary suite is thoughtfully tucked away, complete with a sunlit walk-in closet, a spa-inspired ensuite, and walkout access to a covered deck overlooking the fairway. A versatile den provides the perfect space for working from home. At the heart of the home, the chefs kitchen and great room impress with quartz countertops, a built-in wall oven, wine fridge, pot filler, and rich hand-scraped hickory hardwood floors an inviting space for gatherings and entertaining. Three additional bedrooms and a beautifully appointed main bath with designer finishes complete the main floor. The lower level, with 9-foot ceilings and a rough-in for a full apartment, offers incredible flexibility ideal for an in-law suite or income potential. With a septic system sized to accommodate both a one-bedroom apartment and a two-bedroom coach house, the property is perfectly suited for multigenerational living or future expansion. Additional highlights include a Generac outdoor gas generator for year-round peace of mind. Blending luxury, comfort, and endless possibilities, this home is truly one of a kind. 24hr Irrevocable (id:50982)
700 Mcmanus Avenue
Ottawa, Ontario
Step into this stunning custom John Gerard bungalow, featuring an expansive 3400 sqft of main-floor living space, enhanced by over 2000 sqft of beautifully finished basement. Exuding luxury and sophistication, this full brick residence is adorned with high-end finishes throughout. The main floor showcases, timeless trim work, elegant hardwood floors, tile, and soaring ceilings ranging from 9 to 12 feet, contributing to the home's grand ambiance. A fully functional main floor laundry room and pantry room offer convenience, while four spacious bedrooms (one currently used as an office) on the main level, along with a fifth bedroom and full washroom in the basement, accommodate families of all sizes.The gourmet kitchen is a culinary delight, equipped with top-tier Thermador appliances, soft-close drawers, and cupboards, and adorned with sleek quartz countertops in the kitchen and all washrooms. The basement is an entertainer's paradise, boasting a large recreation room, wet bar, billiards area, full gym (easily convertible to a sixth bedroom), and ample storage space with direct access to the triple-car garage. The property is situated on an oversized 1.1 acre lot, larger than neighboring properties, and includes a wooded area that ensures privacy and seclusion. This exceptional property perfectly combines style, comfort, and functionality, making it an ideal place to call home. (id:50982)
#b - 514 Roosevelt Avenue
Ottawa, Ontario
Experience the perfect blend of modern design and urban sophistication in this newly built 3-bedroom, 2.5-bath semi-detached home, nestled in the sought-after community of Westboro. Every detail has been thoughtfully curated to suit the needs of today's families and professionals, featuring airy open-concept living, high ceilings, and refined finishes throughout. On the main floor, enjoy an inviting living and dining area that flows seamlessly into a chef's kitchen featuring quartz countertops, custom cabinetry, and high-end stainless-steel appliances. A convenient powder room and direct access to a private balcony make entertaining effortless.Upstairs, discover three spacious bedrooms, including a primary suite with a luxurious ensuite bath. A second full bathroom and upstairs laundry add everyday convenience.Living in Westboro means having it all-trendy boutiques, artisan cafés, and acclaimed restaurants just steps from your door, along with the scenic Ottawa River pathways for walking, cycling, and outdoor recreation. Top-rated schools, convenient transit, and proximity to downtown make this an unbeatable location for both lifestyle and investment.UNIT UNDER CONSTRUCTION - Basement is a separate unit, not included. (id:50982)
#c - 514 Roosevelt Avenue
Ottawa, Ontario
This newly built one-bedroom semi-detached home offers the perfect balance of contemporary design and urban elegance. Featuring an open-concept layout with high ceilings and refined finishes, the space feels bright and inviting from the moment you step inside. The stylish kitchen is equipped with quartz countertops, custom cabinetry, and premium stainless steel appliances-ideal for both everyday living and entertaining. Enjoy a seamless flow to the living and dining area, and step outside to your private walkout patio for fresh air and relaxation. The spacious bedroom and full bath complete this thoughtfully designed home. Situated in one of Ottawa's most desirable neighbourhoods, you'll love being steps from Westboro's vibrant boutiques, cafés, and acclaimed restaurants, as well as the scenic Ottawa River pathways. With top-rated schools, convenient transit, and close proximity to downtown, this location offers exceptional lifestyle and investment value.Unit under construction. Upper unit not included. (id:50982)
#d - 514 Roosevelt Avenue
Ottawa, Ontario
This newly built one-bedroom semi-detached home offers the perfect balance of contemporary design and urban elegance. Featuring an open-concept layout with high ceilings and refined finishes, the space feels bright and inviting from the moment you step inside. The stylish kitchen is equipped with quartz countertops, custom cabinetry, and premium stainless steel appliances-ideal for both everyday living and entertaining. Enjoy a seamless flow to the living and dining area, and step outside to your private walkout patio for fresh air and relaxation. The spacious bedroom and full bath complete this thoughtfully designed home. Situated in one of Ottawa's most desirable neighbourhoods, you'll love being steps from Westboro's vibrant boutiques, cafés, and acclaimed restaurants, as well as the scenic Ottawa River pathways. With top-rated schools, convenient transit, and close proximity to downtown, this location offers exceptional lifestyle and investment value.Unit under construction. Upper unit not included. (id:50982)
110 Lavatera Street
Ottawa, Ontario
Welcome to this sought-after Tartan "Fuji" model in vibrant Findlay Creek! Offering 3 bedrooms, 3 baths and nearly 2,000 sq ft of stylish living space, this 2020-built townhome is move-in ready. The bright, open-concept main floor features hardwood flooring, upgraded lighting, and an impressive chef's kitchen with granite countertops, upscale stainless-steel appliances, and oversized windows that fill the home with natural light.Upstairs, the spacious primary suite includes two closets and a luxurious ensuite with granite counters and double sinks. Two additional bedrooms, a full bath, and convenient upper-level laundry complete this floor. The finished lower level offers a cozy family room with fireplace and ample storage space. Enjoy sunny afternoons in the west-facing backyard.An exceptional rental in one of Ottawa's most desirable family communities-close to parks, schools, shopping, and transit. Photos are from before the start of the tenancy (id:50982)
B - 1120 Klondike Road
Ottawa, Ontario
Welcome to 1120B Klondike Rd! Located in the heart of Kanata's vibrant tech community, this bright, spacious (1,427 sq. ft.) and move-in-ready condo unit Featuring an open-concept layout and beautifully maintained interiors, it offers the ideal blend of comfort and style. Gleaming laminate floors flow through the living and dining areas, creating a warm and inviting atmosphere. The main floor includes a large eat-in kitchen equipped with stainless steel appliances and ample counter space. Just off the kitchen, you'll find a flexible office space and a private balcony perfect for working from home or enjoying your morning coffee. A convenient 2-piece bathroom completes this level. Upstairs, you'll discover two generously sized bedrooms, each with its own ensuite bathroom and oversized closet. In-unit laundry and additional storage add to the home's convenience. Ideally situated close to top schools, parks, shopping, dining, public transit, and major tech employers. Be sure to check out the virtual tour to experience everything this wonderful home has to offer! One exterior parking space is included in the price. (id:50982)
534 Corretto Place
Ottawa, Ontario
Welcome to 534 Corretto Place, a brand-new and beautifully finished over 2,150 sqft Claridge Gregoire model townhome featuring 3 bedrooms, 3 bathrooms, and a fully finished basement, ideally located in the heart of Barrhaven. The main level features an open-concept layout, complete with a spacious living and dining area, rich hardwood and ceramic flooring, a convenient powder room, and a modern kitchen equipped with a quartz island, a large pantry, and with stainless-steel appliances. Upstairs, the primary bedroom boasts a large walk-in closet and a 3-piece ensuite with an upgraded standing shower. Two additional bedrooms, a full bathroom, and a second-floor laundry room add to the home's convenience. The finished basement features a large recreation room with a cozy natural gas fireplace, plus a utility and storage area. Situated within walking distance to schools and parks, and just minutes from Walmart, Costco, Home Depot, the Amazon warehouse, and more. Don't miss this exceptional opportunity! (id:50982)
#a - 514 Roosevelt Avenue
Ottawa, Ontario
Experience the perfect blend of modern design and urban sophistication in this newly built 3-bedroom, 2.5-bath semi-detached home, nestled in the sought-after community of Westboro. Every detail has been thoughtfully curated to suit the needs of today's families and professionals, featuring airy open-concept living, high ceilings, and refined finishes throughout. On the main floor, enjoy an inviting living and dining area that flows seamlessly into a chef's kitchen featuring quartz countertops, custom cabinetry, and high-end stainless-steel appliances. A convenient powder room and direct access to a private balcony make entertaining effortless.Upstairs, discover three spacious bedrooms, including a primary suite with a luxurious ensuite bath. A second full bathroom and upstairs laundry add everyday convenience.Living in Westboro means having it all-trendy boutiques, artisan cafés, and acclaimed restaurants just steps from your door, along with the scenic Ottawa River pathways for walking, cycling, and outdoor recreation. Top-rated schools, convenient transit, and proximity to downtown make this an unbeatable location for both lifestyle and investment.UNIT UNDER CONSTRUCTION - Basement is a separate unit, not included. (id:50982)
700 Carmella Crescent
Ottawa, Ontario
Welcome to this bright and spacious 4-bedroom, 3.5-bath end-unit townhouse located in the highly desirable Avalon community. Perfect for family living, working from home, and entertaining, this home offers approximately 2,000 sq. ft. of stylish, functional space. The Minto Park Place model features a fully updated eat-in kitchen with modern cabinets, countertops, and stainless steel appliances (fridge and dishwasher), with a convenient patio door walkout to a large fenced backyard ideal for outdoor gatherings. The second level offers a spacious primary bedroom with walk-in closet and 4-piece ensuite featuring a soaker tub and separate shower, plus three additional large bedrooms. The fully finished basement provides a comfortable recreation area with a gas fireplace, 3-piece bath, laundry, and ample storage. Additional features include a single-car garage with inside entry, and parking for two more vehicles in the driveway. Excellent location just steps to transit, close to Portobello Park, François Dupuis Recreation Centre, schools, shopping, dining, and walking trails. A beautiful, move-in ready home offering comfort, space, and convenience in one of Orleans most family-friendly neighborhoods. All applications must include: rental application, agreement to lease, Gov't issued photo ID, proof of income, recent credit check, 2 personal references, min 1 employer reference & 1 past landlord reference. Tenant pays all utilities. First and last month's deposit required. No-smoking, no-pets, no-subleasing or Airbnb arrangements. (id:50982)
1579 Rollin Road
Clarence-Rockland, Ontario
Welcome to Your 2023 Custom Dual-living Design home built Ideally for in-law suite or rental income! This stunning home is thoughtfully designed for extended family living, featuring two full master bedroom ensuites, each with their own kitchen and living areas one on each level! Step into the inviting foyer adorned with rich maple hardwood floors, leading to a sleek, modern kitchen with custom cabinetry, waterfall quartz countertops, a pantry, and a large island with seating perfect for gathering leading to upper deck. The dining area boasts soaring 14' vaulted ceilings, while the spacious living room features an eye-catching gas fireplace for cozy evenings. The main floor master suite is a private retreat, complete with heated floors, double sinks, a standalone soaker tub, and a walk-in shower. Two additional bedrooms on this level are generously sized and separated by a full family bathroom. Downstairs, the bright walk-out level includes the second master suite with its own bathroom & walk-in closet, a quaint second kitchen, a dining and living area with a second gas fireplace, a den, and ample storage space. Enjoy outdoor living, relaxing and entertaining in the private backyard offering; a shaded patio, firepit area, and mature trees backing onto neighboring property with Cobb's lake creek. Additional highlights: High-speed Bell Fibe internet. Extra insulation for enhanced energy efficiency. Charming small town community with top rated elementary school & park area. A rare and versatile home perfect for multi-generational families or those seeking income potential with in-law capabilities. Don't miss your chance to view this one-of-a-kind property! 24-hour irrevocable on all offers. (id:50982)
63 Crownhill Street
Ottawa, Ontario
Main floor of a bungalow in great mature neighborhood in Cardinal Heights walking distance to the Blair LRT, Costco & CSIS. Home is carpet free and has 3 bedrooms, an open concept living, dining & kitchen. Kitchen offers plenty of cupboard & counterspace as well as a breakfast bar. The landscaped back yard is a little oasis with a low deck. The driveway can accommodate up to 4 vehicles in tandem. Natural gas heating & central air system. Snow clearance of the driveway and lawn cutting are included. Tenant must pay for hydro, 50% share of natural gas for heating, hot water tank rental (approx $30 p..) and water. Tenant will also be required to have tenant insurance. Prospective tenants must provide: Rental application, photo ID, Equifax or Transunion credit report, proof of income (2 recent paystubs and/or letter of employment) (id:50982)
34 Bennett Street
Edwardsburgh/cardinal, Ontario
Welcome to 34 Bennett St, located in the heart of Spencerville! This charming 3+1 bedroom, 1 bathroom raised bungalow sits on a large, private lot with no rear neighbours, just steps from all local amenities.The bright main floor features an open-concept living and dining room with hardwood floors, perfect for family living and entertaining. The kitchen offers an abundance of cupboard and counter space, while each of the spacious bedrooms includes a ceiling fan for comfort. The main bathroom is well-appointed with a shower/tub combo and double sinks.The partially finished lower level provides plenty of potential, boasting a large rec room, oversized laundry and storage area, and an additional bedroom. The attached garage has been insulated and transformed into a beautiful yoga studio with separate access, offering flexible use to suit your lifestyle.Outside, the large backyard is private and surrounded by mature trees, with endless possibilities to create your own outdoor oasis. Updates include a furnace and A/C (2019), giving peace of mind for years to come. A wonderful opportunity to enjoy small-town charm with easy access to everyday conveniences - don't miss it! (id:50982)
5 - 287 St Laurent Boulevard
Ottawa, Ontario
Newly renovated lower-level apartment in one of Ottawa's most sought-after neighbourhoods - Manor Park! This bright, clean, and spacious unit is just steps from parks, walking trails, the Ottawa River, transit, restaurants, shopping, and more. Beautifully updated, this 1-bedroom, 1-bathroom apartment features its own private entrance, sleek luxury vinyl flooring throughout, and plenty of natural light. The open-concept living and kitchen area offers modern stainless steel appliances, quartz countertops, and ample cabinet space. Additional highlights include in-suite laundry and an outdoor parking spot for added convenience. Heat and water are included in the rent; tenants are responsible for hydro. Don't miss out on this great opportunity to live in Manor Park! (id:50982)
1487 Morisset Avenue
Ottawa, Ontario
Priced out of owning a freehold home? or looking for an investment property?... Look no further. This semi detached home features 2 turnkey units. The main unit feature 3 spacious bedrooms, updated full bathroom, a powder room, brand new kitchen and laundry in unit(mainlevel features potential to add bedroom/office on mainlevel). The basement features a separate unit all done in 2025, featuring 2 bedrooms, full bathroom, new windows, in unit laundry, separate hydro meter, separate hot water tank, and lots of natural light from oversized kitchen window. Utilities: landlord will pay water, main unit pays gas(furnace heated), HWT rental, Hydro... Basement unit pays Hydro(baseboard heated) HWT owned. Seller willing to rent unit/units on behalf of buyer. Drawings and permit available upon request. Roof 2023 approx, floors refinished and freshly painted 2025. (id:50982)
64 Clyde Street
Mississippi Mills, Ontario
Welcome to 64 Clyde St in the friendly town of Almonte. This beautiful stone home is filled with many characters and situated behind a 19th-century Church facing the Mississippi River. The inviting and elegant front foyer leads you to the kitchen, dining room, and living room with hardwood floors, 9' ceilings, and tons of windows for natural light. The main floor also features a partial bathroom, a separate laundry area off the kitchen, and best for last- a gorgeous 3-season glass-enclosed veranda with an outside balcony overlooking the Mississippi to take in those picturesque moments. The second floor features three oversized bedrooms with an updated 5-piece bathroom. Follow century stairs to the third floor, welcoming you to the loft- perfect for another bedroom space, office, or studio. Extensive and well-maintained grounds shared with the Church are filled with mature trees, gardens, and river views. Walk through the town of Almonte to many fine restaurants, shops, parks, and amenities. Deposit of 1st and last: $6,500.00. All offers (Agreement to Lease) MUST include: ID(s), proof(s) of income(s), full current credit report(s), completed signed rental application, criminal record check, and Schedules B. 72 hours irrevocable on all offers (not including holidays or weekends on the day submitted). (id:50982)
5 Edgar Street
Ottawa, Ontario
Beautifully Renovated 3 bdrm Semi on private treelined street in the Heart of Hintonburg just off Fairmont St. New Open Concept kitchen, new bath, new flooring, front and back decks, full height basement, updated plumbing, newer furnace, newer AC, in suite laundry and private woodsy setting. (id:50982)
1501 - 1081 Ambleside Drive
Ottawa, Ontario
This 2-bedroom, 1-bathroom condo combines comfort, convenience, and community in one exceptional package. Bright and airy with sweeping north-facing views, the unit features a dedicated dining area, a functional kitchen with a pass-through to the spacious living room, ideal for entertaining, and access to an oversized balcony. Both bedrooms offer ample closet space, and an in-unit storage closet & full bathroom completes the layout. Beyond your front door, residents enjoy a vibrant social calendar, including club meetups and nightly socials held either in the cozy lounge or on the inviting outdoor patio. First-class amenities include a saltwater indoor pool, woodworking shop, sauna with shower-equipped changing rooms, a state-of-the-art fitness centre, beautifully appointed party room with full kitchen and dishware available for rent, a convenient car wash bay in the underground garage, and more. Condo fees offer outstanding value - covering high-speed internet, cable TV, heat, hydro, and water. Simply move in and enjoy! Nestled near the Ottawa River Parkway, you'll have scenic walking paths at your doorstep, with coffee shops, restaurants, and shopping just a short stroll away. Plus, the upcoming New Orchard LRT station will be only a 5-minute walk offering quick access across the city. (id:50982)
1 - 58 Parent Avenue
Ottawa, Ontario
Completely Renovated 2 bdrm apt on quiet St just north of Byward Market. High ceilings, top finishing with Stainless Steel Appliances, Quartz counters, custom cabinetry, new wide plank flooring, in suite laundry, walk up entry, private yard and back deck. Beatifully appointed and bright with preserved character and over 150K in recent improvements. Heat included. No on site parking (id:50982)

