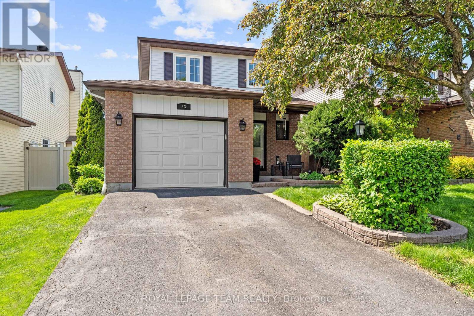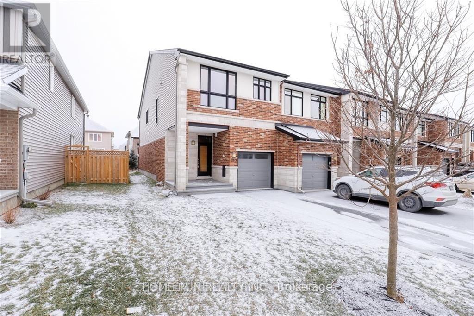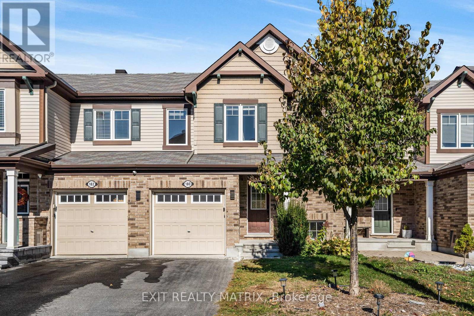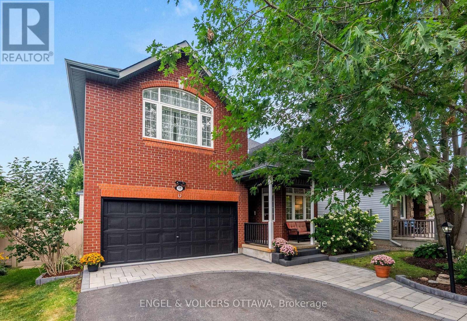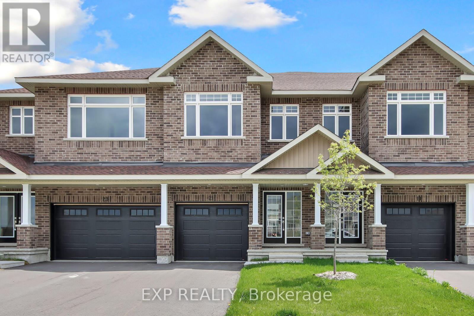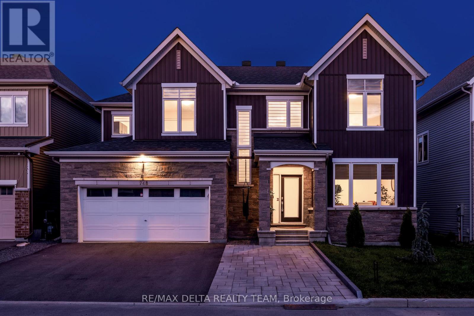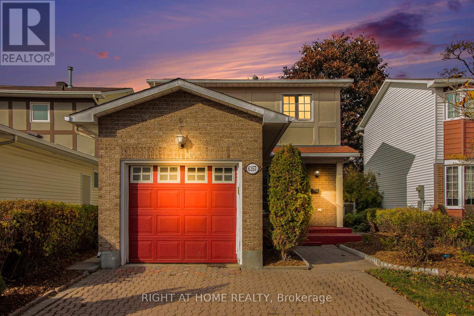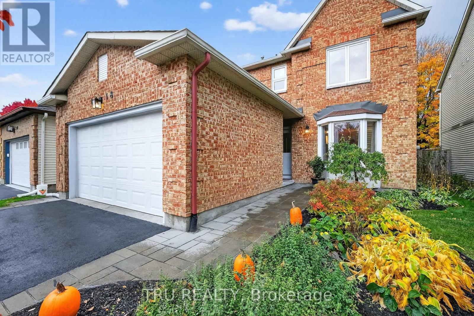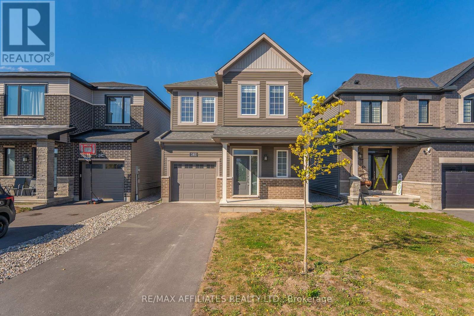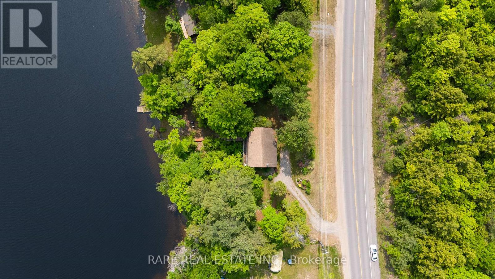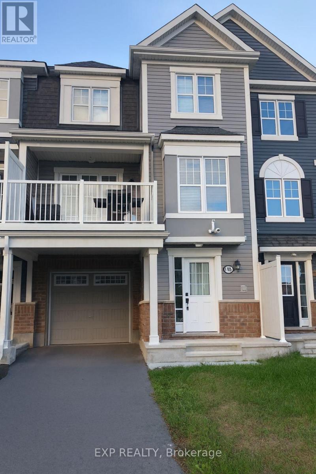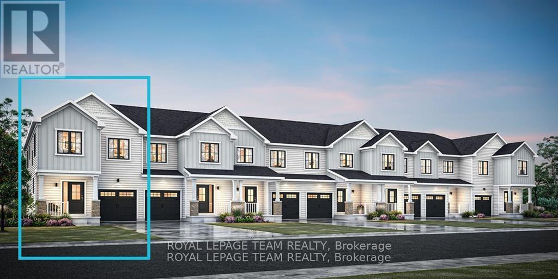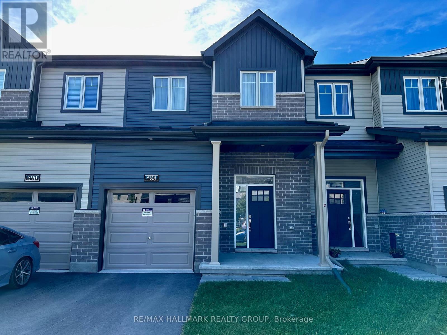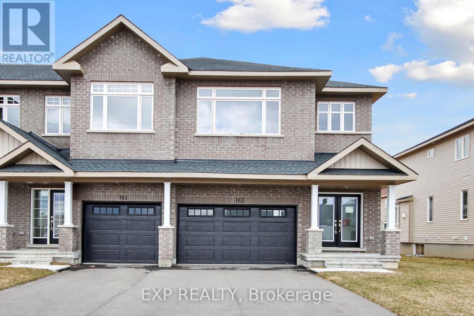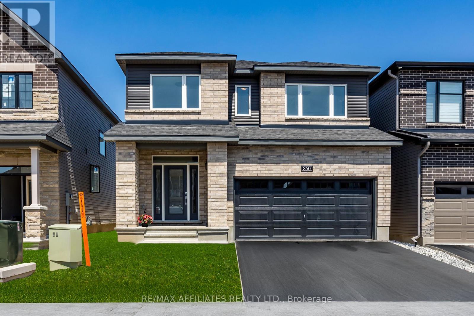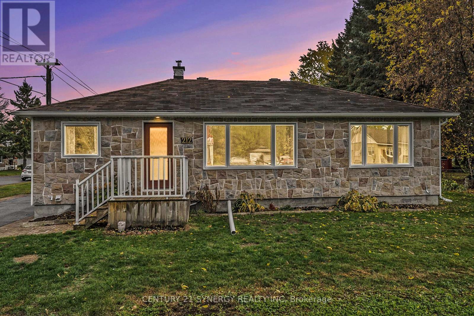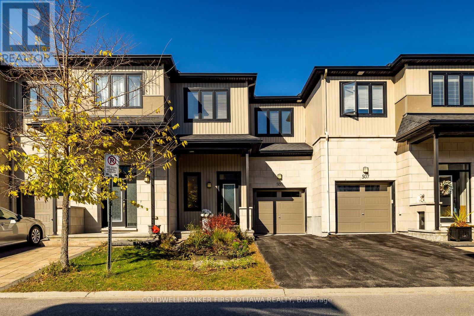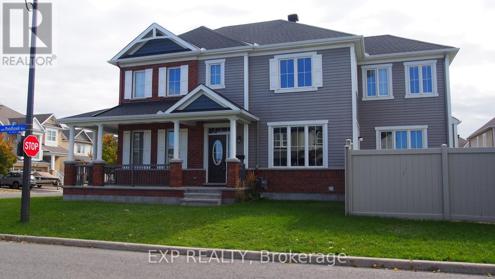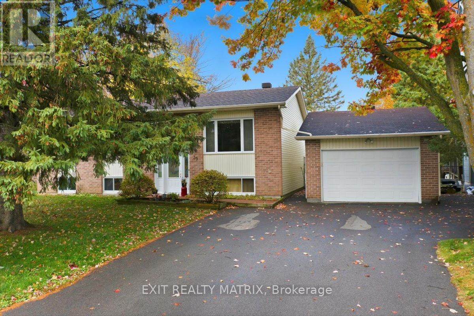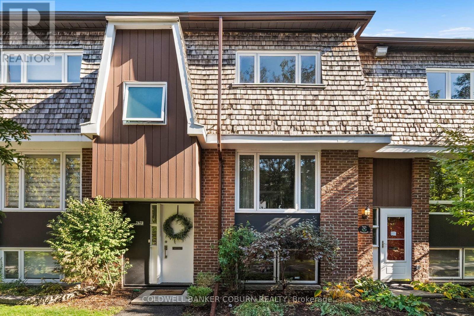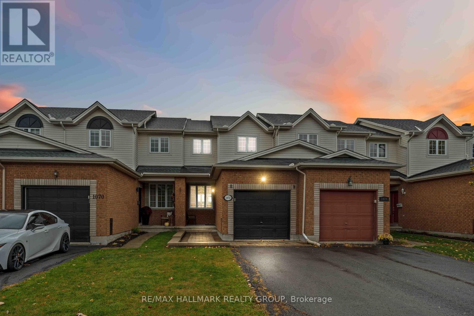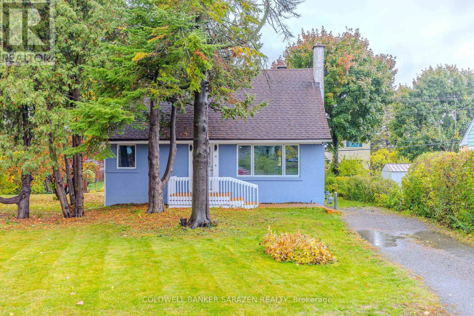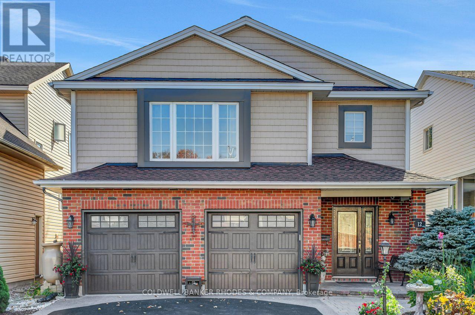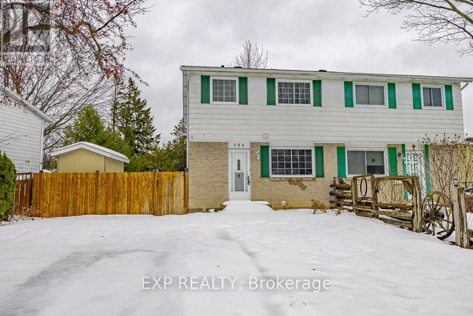23 Glacier Street
Ottawa, Ontario
Welcome to this rare Barrhaven find! A 3-bedroom, 3-bath home with no front or rear neighbours and stylish updates throughout. Sunlight pours into the main floor thanks to added windows, while the open kitchen features solid surface counters and a sleek downdraft stove that keeps the space bright and airy. The living rooms gas fireplace and stone feature wall add warmth and style, a design touch carried throughout the home. Upstairs, the oversized primary suite includes a walk-in closet and ensuite, with two more bedrooms perfect for family or guests. The finished lower level is designed for entertaining, complete with a built-in bar, fireplace, and oversized windows. Step outside to a private backyard retreat with covered patio, gas hook-up for bbq, and direct access to walking paths. All of this just minutes to Farm Boy, schools, parks, and shopping. This home truly blends comfort, privacy, and convenience. Carpets 2024, Painted 2025, Custom Kitchen (2017), Roof approx 2016-2017, 24-hour irrevocable on offers. (id:50982)
210 Cooks Mill Crescent
Ottawa, Ontario
Bright and Inviting END-UNIT townhome awaits your discerning taste in a popular family-friendly neighbourhood of river side south. This freshly painted, elegant and sophisticated property features TWO-STORIES CEILINGS in the living room, picture windows, gas fireplace and finished basement. You will be impressed by the hardwood throughout the main floor. The open concept dining room and kitchen with stainless steel appliances/pantry room when you enter the door. Beautiful staircase leads to the second level complete with a huge master bedroom and WIC and 4pcs ensuite bathroom, 2 spacious bedrooms and a full bath and convenient laundry as well. Walking distance to shopping and St. Francis Xavier School. Only a few minutes walk to the BEAUTIFUL NEIGHBOURHOOD PARK! In close proximity to LRT stations! (id:50982)
180 Soleil Avenue
Ottawa, Ontario
Welcome to your dream home in the heart of Orléans with no rear neighbours! Perfectly situated in a prime location near parks, schools, and recreation, this modern and luxurious home offers the ideal blend of style, comfort, and functionality for today's family. Step inside to discover a stunning open-concept main level designed for effortless living and entertaining. The sleek dining area and inviting living room with a cozy fireplace create a warm yet sophisticated atmosphere. The chef's dream kitchen is the true showstopper-featuring high-end finishes, a stylish sit-at island, and patio doors that open to your private, fully fenced backyard. A main floor powder room, mudroom, and convenient garage access complete this thoughtfully designed level. Upstairs, unwind in one of three elegant bedrooms, including a luxurious primary suite with a spa-inspired ensuite. The two additional bedrooms and a modern full bathroom ensure space and comfort for the whole family. Located in a vibrant, family-oriented community, this home offers not just impeccable design but also exceptional convenience-close to everything Orléans has to offer. Modern. Sleek. Sophisticated. Your dream home awaits. (id:50982)
17 Colindale Avenue
Ottawa, Ontario
Welcome to 17 Colindale Avenue. This home is located on a gorgeous lot, on a quiet, low-trac street in Barrhaven's Longfields neighborhood. Mature trees provide shade and privacy you won't find in newer developments, with picturesque views from every window. For those looking for a warm, contemporary home with a calm, welcoming vibe, this is the one. The original owners spent wisely, updating this Longwood Hampton model, originally built in 2000. You'll appreciate the eye-catching curb appeal, covered porch and 9' front door that welcome you home. The main floor features hardwood throughout, vaulted ceilings and a corner room that functions as either an office or bedroom. The kitchen has been updated with an expanded footprint featuring a large eating area, marble countertops, new appliances, and ample storage. Note the crown moulding and incredible custom built-ins in the dining room and family room. The second level features hardwood floors, spacious bedrooms - all with walk-in closets, an updated main bathroom, and laundry room. A vaulted ceiling and panoramic window in the large master bedroom frames a view of mature oaks and maples, and provides brilliant natural light. Couples will appreciate the his and hers walk-in closets that allow ample room for full wardrobes. The ensuite bathroom features an oversized tub and a modern, glass shower enclosure. A fully finished basement with a fourth bathroom, large family room, and space for an additional bedroom adds impressive living space. The low-maintenance backyard, with its towering, mature trees and multi-level deck - ideal for entertaining - will be the highlight for many buyers. Updates are numerous, including a new PVC fence, and deck ('25), A/C ('24),furnace ('23), garage pad ('20), kitchen, mud room, front door, custom built-ins, and roof ('18), main bath and ensuite ('16). Undeniable pride of ownership is evident throughout this home. Take time to come and visit! (id:50982)
16 Reynolds Avenue
Carleton Place, Ontario
This contemporary 1697 sqft home has it all! Welcome to Olympia's Almonte model. Great use of space with foyer and powder room conveniently located next to the inside entry. The open concept main floor is bright and airy with potlights and tons of natural light. The modern kitchen features loads of cabinets and an island with seating all overlooking the living and dining area, the perfect place to entertain guests. Upper level boasts a seating area, making the perfect work from home set up or den, depending on your family's needs. Primary bedroom with walk-in closet and ensuite. Secondary bedrooms are a generous size and share a full bath. Laundry conveniently located on this level. Only minutes to amenities, shopping, schools and restaurants. Some photographs have been virtually staged. (id:50982)
748 Vennecy Terrace
Ottawa, Ontario
Welcome to 748 Vennecy, a beautifully maintained Caivan Home 50 foot lot built in 2021 that blends modern design with warm family comfort. This home features a bright open-concept main floor with a chef's kitchen with gas range, dishwasher, and built-in microwave, a dining and living area filled with natural light, and a convenient den or office for hybrid work or study. Upstairs offers four spacious bedrooms, a primary suite with walk-in closet and five-piece ensuite, and a second full bathroom. The finished basement adds a third full bathroom and flexible space that can easily become a fifth bedroom, a gym, or a media room. Enjoy more than $60,000 in exterior upgrades, including front and rear interlock, a custom shed, and a fully fenced yard, plus a quiet, family-friendly location just a two-minute walk to a beautiful park and green space. Bonus, the snow removal for the season is already covered, approximately $600, giving you extra peace of mind. Double garage with opener, tankless water heater rental, turnkey and move-in ready. (id:50982)
6357 St Louis Drive
Ottawa, Ontario
Welcome to 6357 St Louis Drive, this charming 4-bedroom, 3-bathroom family home situated near the Ottawa River in Orleans at Hiawatha Park! Ideally located within walking distance to parks, top-rated schools and the scenic Ottawa River Pathway. The kitchen comes with granite countertops and stainless steel appliances, living areas with hardwood floors, new carpet and vinyl flooring (2025), while the separate living and dining rooms offer cozy spaces for entertaining. The second floor offers three generous bedrooms and a newly renovated full bathroom. There is a separate side entrance to the fully finished basement, it has one bedroom, a small living area and a full bathroom plus ample storage space. Step outside to a fully fenced treed backyard that ideal for you to enjoy your personal outdoor activities with no neighboring eyes. BONUS: Almost new roof (2023) and new furnace installed (2019). Conveniently located next to public transit, Schools, Bike Trails and arks plus quick access to Hwy 417. Two future LRT stations and Place d'Orléans Shopping mall is just minutes away. This home offers all of the freedom of a detached home all for the price of a townhome., Flooring: Hardwood, Vinyl and Carpet. (id:50982)
1518 Kamouraska Circle
Ottawa, Ontario
Welcome to a rare find! This well maintained, 2-storey home , with modern updates, is on a quiet, family-friendly street. Bright spaces feature, updated hardwood floors on both levels (2013) an upgraded kitchen, and newer stainless-steel appliances (2023). The main floor family room located off the kitchen, overlooks the very private yard and has a wood-burning fireplace. The spacious primary suite includes a stylishly renovated en-suite and generous closet space. Fully finished lower level with large rec room containing a swing space perfect for a den/home office. Extensive updates throughout: main bath (2025), doors & hardware (2019), lighting (2020-2025), driveway & walkways (2021), parging (2021), and fresh paint (2025). Enjoy a private fenced backyard, ideal for entertaining or quiet outdoor time. Close to excellent schools, parks, shopping, and transit. Truly move-in ready and a wonderful place to call home! ** This is a linked property.** (id:50982)
140 Shallow Pond Place
Ottawa, Ontario
Welcome to this beautifully upgraded 4-bedroom, 3-bathroom home located in the highly sought-after Avalon Orleans community. Offering approximately 1,778 square feet above grade plus a spacious unfinished basement, this property is ideally situated just steps from parks, schools, trails, public transit, and all essential amenities. The main floor features elegant hardwood and tile flooring, soaring 9-foot ceilings, and a large walk-in closet off the foyer for added storage. A versatile front room serves perfectly as either a den or formal dining area. The open-concept kitchen and living room are ideal for entertaining, complete with a cozy gas fireplace, recessed lighting, and ample space for family gatherings. The kitchen boasts quartz countertops, stainless steel appliances, a stylish backsplash, abundant cabinetry, a center island with breakfast bar, and an oversized eat-in area with patio doors leading to the backyard. A hardwood staircase leads to the second level, which also features 9-foot ceilings. The spacious primary bedroom includes a large walk-in closet and a luxurious 4-piece ensuite with quartz counters and tile flooring. Three additional generously sized bedrooms, a second-floor laundry room, and a beautifully finished 4-piece main bathroom complete the upper level. The unfinished basement offers plenty of room for storage or future customization. High-end blinds throughout add a touch of sophistication to this move-in-ready home.24 hours irrevocable for all offers.*some photos virtually staged*Home is also For Sale MLS X12451575 (id:50982)
4321 Calabogie Road
Greater Madawaska, Ontario
Welcome to your retreat in the heart of serene Calabogie. This stunning waterfront property offers over 200 feet of pristine frontage along the shoreline. Nestled on a beautifully treed lot with a gently sloping walkway to the water, this home is a rare blend of natural beauty and architectural elegance. Inside, you're welcomed by a soaring cathedral ceiling and expansive windows that flood the main living space with natural light. A dramatic mezzanine overlooks the great room, creating an open, airy feel thats perfect for both everyday living and entertaining. With three levels of living space, theres plenty of room for family and guests to relax and unwind in comfort.The home features a versatile layout with generous bedrooms, cozy gathering areas, and a seamless connection to the outdoors from every level. Whether you're curling up by the fire in the winter or enjoying the deck in the summer, this home offers year-round enjoyment. A large detached garage is great for all your storage needs and could easily be converted to a private studio. Located just minutes from Calabogie Peaks Ski Resort, renowned hiking trails, local cafés, a top-rated golf course, and charming village amenities, this is your gateway to adventure and relaxation. Whether you're looking for a full-time residence, a weekend escape, or a high earning rental opportunity, this waterfront gem delivers on all fronts. Book your private showing today. (id:50982)
405 Gerardia Lane
Ottawa, Ontario
A move-in ready village home in the heart of Avalon Encore. Walk into a large functional entrance that leads to your laundry room and access to your garage. The garage includes extra space for plenty of storage. The second floor features an open concept living area with a powder room. The kitchen is fully equipped with plenty of cupboards, a pantry, lots of counter top space and a breakfast bar. Perfect for those you like to cook and entertain. The living room/dining room space is soaked in natural light. The balcony makes for a perfect maintenance free outdoor space. The third floor has a computer nook and 2 great sized rooms including a primary with walk in closet and cheater ensuite. Avalon West is minutes away from some of the newest parks and amenities, yet offers a quiet area for daily living. If you're looking for low maintenance living, here it is! (id:50982)
709 Tincture Place
Ottawa, Ontario
END UNIT! Welcome to this beautifully designed 2-storey Nova End townhome by Mattamy Homes, located in the heart of Kanata North just minutes from top-rated schools, major amenities, and Canada's largest tech park. This brand-new middle unit features a spacious foyer that leads to a convenient powder room and a mudroom with an inside entry from the garage. The open-concept main floor features a bright great room and a stunning Chef's kitchen with upgraded finishes included in the price. Upstairs, the primary bedroom features a private ensuite and a walk-in closet, along with two additional generously sized bedrooms, a full main bath, and a second-floor laundry room. This home blends comfort, convenience, and modern style in one of Ottawa's most desirable neighbourhoods. The fully finished basement with an additional full bathroom adds extra living space perfect for a home office, guest suite, or entertainment area. BONUS: 3 appliance voucher. Photos provided are to showcase builder finishes only. (id:50982)
588 Lilith Street
Ottawa, Ontario
Available January 1, 2026, this beautiful 3-bedroom, 4-bathroom townhome is located in the desirable Minto Harmony community. Offering a perfect blend of comfort and convenience, the home provides easy access to Barrhaven Town Centre, public transit, schools, and shopping. The main floor features an upgraded kitchen with stainless steel appliances, a large island, and a breakfast bar, opening to a bright and spacious living area ideal for everyday living and entertaining. The finished basement includes a rec room and a powder room, providing extra space for a home office, playroom, or guest area. Upstairs, the primary bedroom offers a walk-in closet and a private ensuite bathroom, while the additional bedrooms are roomy and well-appointed. A washer and dryer are included for your convenience. Located in a vibrant and growing community, this home offers modern finishes and thoughtful design throughout. No pets, please. (id:50982)
163 Hooper Street
Carleton Place, Ontario
Be the first to live in this BRAND NEW 4Bed/3Bath home in Carleton Landing! Olympia's popular Magnolia Semi-Detached Model. A spacious foyer leads to a bright, open concept main floor with tons of potlights and natural light. Modern kitchen features loads of white cabinets, pantry, granite countertops, island with seating and patio door access to the backyard. Living room overlooking the dining room, the perfect place to entertain guests. Mudroom off the double car garage. Primary bedroom with walk-in closet and spa like ensuite featuring a walk-in shower, soaker tub and expansive double vanity. Secondary bedrooms are a generous size and share a full bath. Laundry conveniently located on this level. Only minutes to amenities, shopping, schools and restaurants. Photos used are of the same model with different finishes. (id:50982)
850 Cappamore Drive
Ottawa, Ontario
*OPEN HOUSE SUNDAY OCTOBER 26, 2PM-4PM*This Beautifully Upgraded 2023-Built 4-Bedroom Home Offers Modern Elegance & Functionality In A Prime Central Location. The Bright Main Floor Welcomes You w/A Spacious Tiled Entrance, Gleaming Hardwood Flooring & 9-Foot Ceilings. Custom Blinds have been installed throughout the home. Stunning White Kitchen Features 39" Upper Cabinets, Quartz Countertops, Large Island w/Breakfast Bar, Modern Tile Backsplash & Sleek Tiled Floors & SS Appliances. The Eat-In Area Opens To The Backyard Through Patio Doors with a Deeper lot (109'). The Kitchen Seamlessly Connects to the Inviting Living Room w/Gas Fireplace & Contemporary White Mantle Perfect For Entertaining Or Relaxing. A Separate Spacious Dining Room Provides Ample Space For Formal Gatherings. Upgraded Oak Hardwood Stairs w/Iron Spindles Lead To The Second Level, Where You'll Find a Convenient Laundry Room w/Upgraded Tile Flooring, 4 Spacious Bedrooms w/Large Windows letting in tons of natural light. The Luxurious Primary Bedroom Boasts A Walk-In Closet & A Spa-Inspired 4PC Ensuite w/Quartz Counters, Deep Blue Vanity, Modern Tile Floors, Stand-Alone Tub & Lg Glass Shower w/Modern Grey Subway Tile. A Full Bathroom w/Quartz Counters & Stylish Tile Serves The Additional 3 Bedrooms. The Basement Includes Large Windows, Generous Storage Space & A Rough-In For A Future Bathroom. Located Just Steps From a Future School, Multiple Parks, A Dry Pond w/Walking Paths & All Essential Amenities. Only 4 Minutes From Minto Rec Centre, 8 Minutes From Manotick Main Street & 11 Minutes From Costco. This home Offers The Perfect Blend Of Comfort, Style & Convenience. *exterior photos are virtually staged* (id:50982)
212 Maley Street
North Grenville, Ontario
Welcome to this beautiful 3-bedroom, 2-bathroom bungalow nestled on a large corner lot in the heart of downtown Kemptville. This home is ideal for first-time buyers, small families, or those looking to downsize without compromising comfort or location. Step inside and fall in love with the warm hardwood floors, bright and spacious family room, and sun-filled master bedroom that radiates natural light throughout the day. The finished lower level (2025) offers a generous recreation room, plus a flex space perfect for a home office, den, or games room - ideal for your changing needs.Outside, the private yard is ready for your personal touch - complete with a cozy gazebo for relaxing evenings and a detached garage to store all your tools, toys, or seasonal gear.Recent Updates: Fully finished basement (2025)Basement bathroom (2025)Garage roof (2025)Hot water tank (2025). windows (2020) Siding (2021) is HDF -High Density Fibre very durable quality product. This home combines modern updates with timeless charm, all within walking distance to shops, restaurants, schools, and the beautiful Rideau River trails. Move-in ready and full of potential - this is the downtown Kemptville lifestyle you've been waiting for! (id:50982)
505 Radiant Private
Ottawa, Ontario
3 bedroom, 2.5-bathroom townhouse backs onto scenic nature trails and pathways, offering privacy and peaceful views. Built in 2017 by Glenview Homes, this residence boasts 9-foot ceilings on the main level, gleaming hardwood floors, and an open-concept floor plan. The kitchen features stainless steel appliances, quartz counters, a stylish backsplash, ample counter space, and beautiful wood cabinetry. Step through the patio doors to your private backyard. Upstairs leads to three generously sized bedrooms and a spacious main bathroom. The primary bedroom includes a walk-in closet and a private 3-piece ensuite. The fully finished basement provides a large recreation space and a convenient laundry area. A front porch, private driveway, and attached garage complete this home. Located on a quiet street and just minutes from parks, schools, shopping, and restaurants, this is a home you don't want to miss. Pride of ownership is evident throughout. Flexible occupancy available! (id:50982)
165 Andre Audet Avenue
Ottawa, Ontario
The Hazelwood model by Matamy is a stunning example of modern architecture combined with functional design, making it an ideal choice for those seeking a comfortable and stylish home. This sunfilled corner unit boasts a plethora of upgrades that enhance its beauty and practicality. The main floor features a bright, open concept living area accentuated by numerous south and west-facing windows, which flood the space with natural light. Elegant hardwood flooring and sleek granite countertops complement the stainless steel appliances, creating a sophisticated yet inviting atmosphere. The nine-foot ceilings add to the spacious feel, while the double car attached garage offers convenience and ample storage. The upper level houses four generously sized bedrooms, including a principal suite with a walk-in closet and a luxurious ensuite bathroom. The unfinished basement provides additional potential for customization, while the attractive facade with a wrap-around porch adds curb appeal. This property is conveniently located near shopping and recreational facilities, making it a perfect blend of modern living and practical amenities. (id:50982)
39 George Street
Russell, Ontario
OPEN HOUSE SUNDAY OCT. 26th, 12-2pm. Charming and spacious, this beautifully maintained home is set on a generous, tree-lined lot with mature landscaping, providing both curb appeal and lovely outdoor privacy. The main floor offers a bright and inviting living room with beautiful hardwood flooring and a large picture window. The hardwood continues into the recently updated kitchen, complete with a pantry and an open layout connecting to the dining area, which features patio doors leading to the deck - perfect for indoor-outdoor entertaining. Three spacious bedrooms and a full bathroom complete the main floor, offering comfort and convenience for family living. The recently finished lower level (2023) offers endless possibilities with its spacious 27'10" x 25'9" layout. It features a bar area, cozy wood stove, a full 3-piece bathroom, a large utility room, and the potential to create a fourth bedroom - ideal for guests, hobbies, or additional living space. The generously sized deck is perfect for summer barbecues, morning coffee, or simply unwinding outdoors. The surrounding yard provides plenty of green space for play, gardening, bonfires or watching the sunsets. Whether you're hosting friends on the deck or letting kids or pets roam freely, the outdoor setting complements the home beautifully and enhances your lifestyle. The oversized detached single garage features dual overhead garage doors (front and rear) for ease of access and great flexibility-ideal for vehicles, hobby space or storage. Easy access to nearby schools, Keith M. Boyd Park & playground, 10 km paved New York Central Recreational Trail, Arena, Sports dome and soon to be Recreation Complex with 3 ice rinks, a 25-meter indoor pool & more, giving you both convenience and adventure. Just a short drive to Ottawa-making commuting or city-access a breeze, while enjoying small-town charm and atmosphere. great for families or those seeking calm and community. (id:50982)
767b Ridgewood Avenue
Ottawa, Ontario
Experience the best of Mooney's Bay living at 767B Ridgewood Avenue! This charming 3-bed, 2-bath condo townhome offers a comfortable and inviting layout with a bright spacious living room, separate dining area, and functional kitchen with stainless steel appliance and overlooking the private fenced patio - perfect for relaxing or entertaining. Upstairs, you'll find three generous bedrooms including a large primary with a convenient 2-piece ensuite. The main bathroom has been beautifully updated with new vanity, flooring, tub, toilet and fixtures. Enjoy lovely hardwood floors throughout. The finished lower level with laminate flooring provides additional living space ideal for a family room, home gym, or office. Bonus there is indoor parking right at your door! Just steps to Mooney's Bay Beach, parks, scenic trails, transit - enjoy a home that's all about comfort, lifestyle, and location. (id:50982)
1072 Brasseur Crescent
Ottawa, Ontario
Welcome to 1072 Brasseur Crescent - a charming and well-maintained townhome in a fantastic family-friendly neighborhood! Step inside to a bright and functional main floor featuring a classic galley-style kitchen with plenty of cupboard, SS appliances, granite countertops and extended counter space for breakfast bar. A separate dining area offers the perfect spot for family meals, while the spacious living room overlooks the backyard - making it easy to relax and unwind. Upstairs, you'll find three comfortable bedrooms including a generously sized primary suite with great closet space, and a spacious full bathroom. The finished lower level adds valuable additional living space - ideal for a rec room, home office, gym, or guest area, and has the added bonus of a full bathroom. Outside, enjoy a fully fenced backyard, deck with large gazebo, perfect for BBQs, playtime, or cozy evenings outdoors. Located on a quiet crescent close to schools, parks, shops, and transit, this home offers a great blend of comfort and convenience. (id:50982)
10 Argue Drive
Ottawa, Ontario
A charming 1.5-storey home that perfectly combines style, comfort, and functionality. Featuring 4 bedrooms, 3 full bathrooms, and a lower-level den, this beautifully property offers a bright and inviting layout ideal for family living.The main level showcases gleaming hardwood floors(2024), a spacious living room with a large window(2025) and custom eating table, and a chef's kitchen(2025) complete with quartz countertops, a double sink, new stainless-steel appliances. Upstairs, enjoy spacious bedrooms and modern bathrooms with new finishes.The fully finished basement(2025) adds valuable living space, featuring a cozy family room with an electric fireplace, a laundry area with new washer and dryer, and a stylish stainless sink. Outside, the private backyard with mature trees and a deck(2025) offers the perfect setting for relaxation or entertaining.With fresh paint, and new mini-split A/C units, this home is move-in ready and ideally located near the Rideau River, parks, Carleton University, Algonquin College, excellent schools, shopping, and dining. (id:50982)
12 Bramblegrove Crescent
Ottawa, Ontario
Welcome to 12 Bramblegrove Crescent! This charming and beautifully cared-for family home sits on a quiet, picturesque street surrounded by parks, great schools, and nearby shopping - with quick, easy access to Highway 417. From the moment you arrive, you will feel the surprising difference of the sustainable rubberized driveway and as you walk into the exceptionally large and beautifully renovated entrance, you'll feel the warmth and comfort this home offers. The bright, open layout is perfect for entertaining family and friends or simply relaxing after a long day. Upstairs, the spacious primary bedroom and stunningly updated en-suite create the perfect retreat, while three additional generous bedrooms provide plenty of space for everyone to feel at home. Filled with natural light, thoughtful updates, and a true sense of community, this is the kind of home where lasting memories are made. (id:50982)
Unit A - 196 Old Colony Road
Ottawa, Ontario
Welcome to 196 Old Colony Rd! This beautifully updated 3-bedroom, 3-bathroom semi-detached home is located on a mature, quiet street in the heart of Kanata - close to parks, schools, transit, and amenities. The home has been recently painted in light gray, and features a bright, open-concept kitchen with stone countertops and hardwood, tile, and mixed flooring throughout. The upper level offers three spacious bedrooms, including a primary suite with a walk-in closet and full ensuite bathroom. The finished lower level includes a secondary kitchen and full bathroom, perfect for an in-law suite (non-conforming) with its own separate entrance, offering flexibility for extended family or rental potential. Roof (2020). (id:50982)

