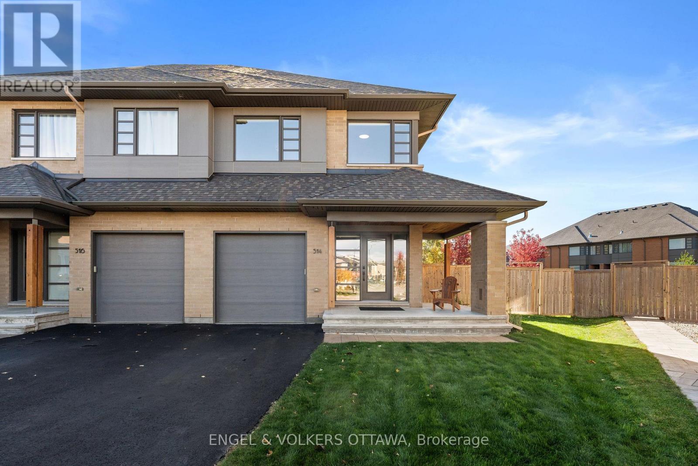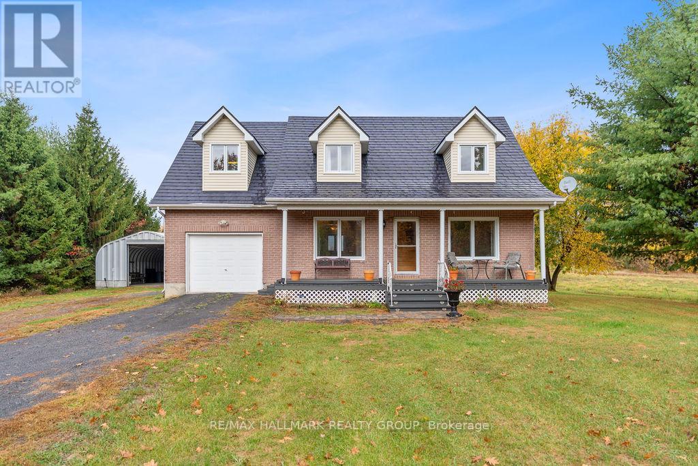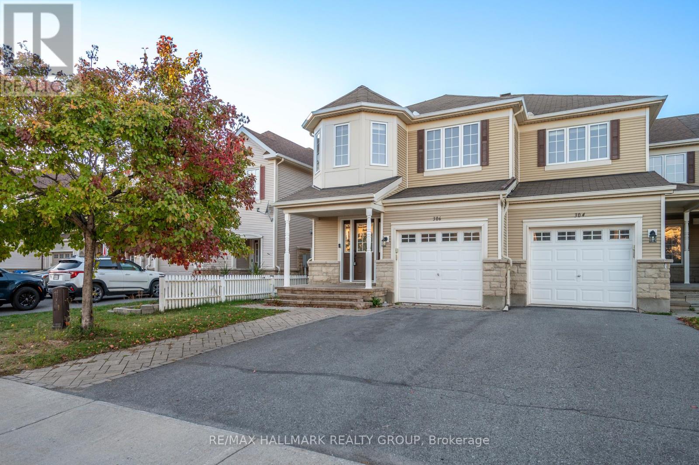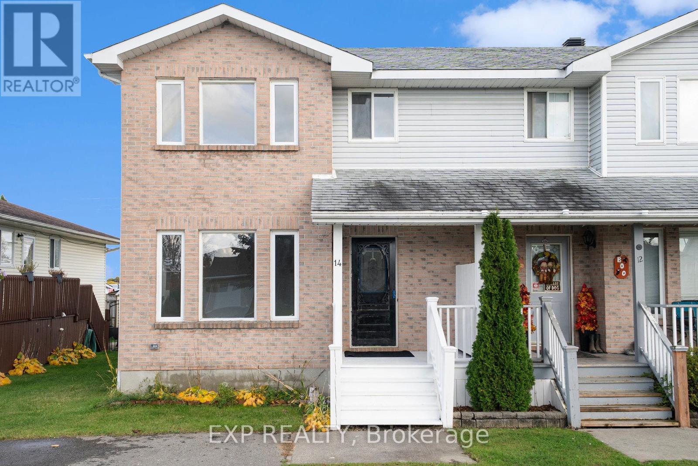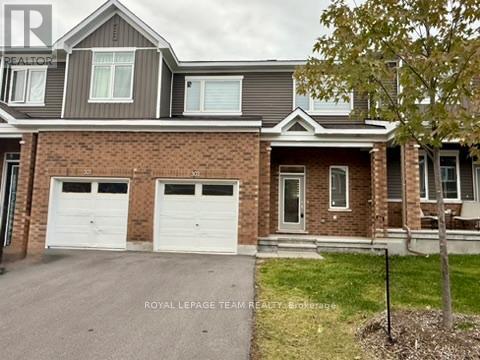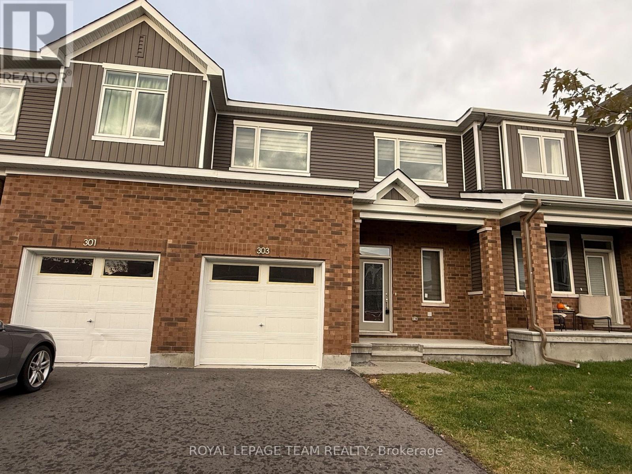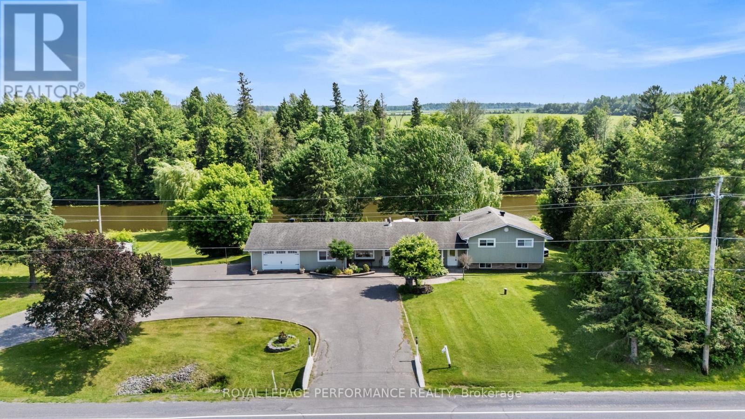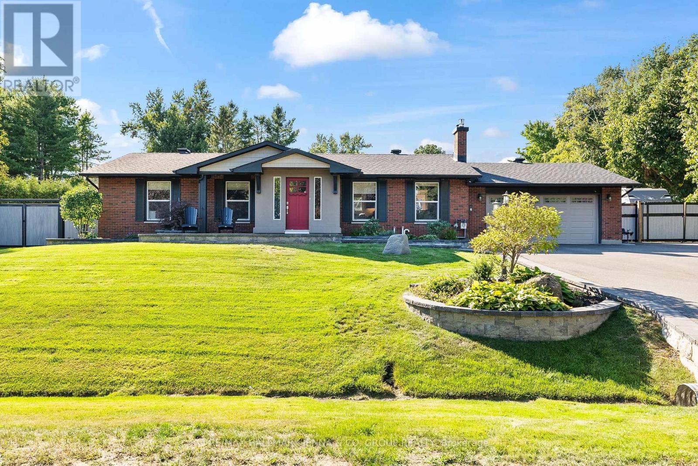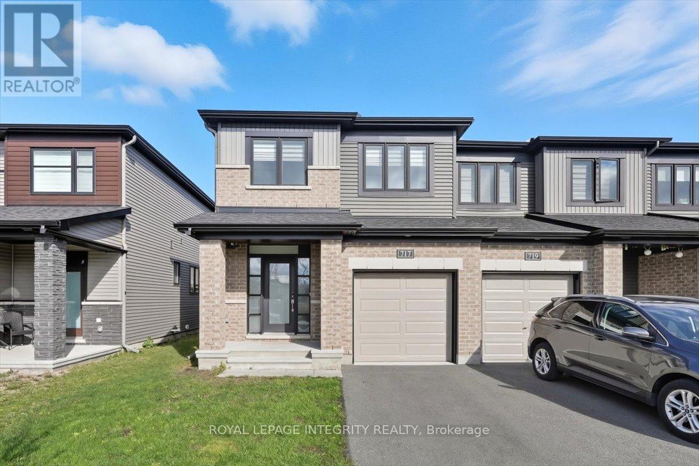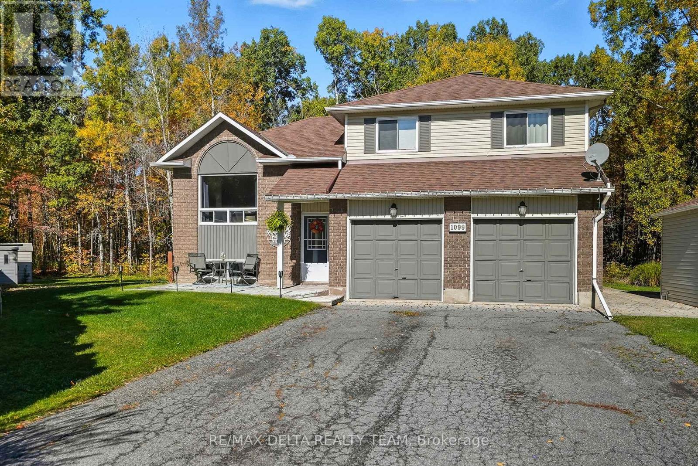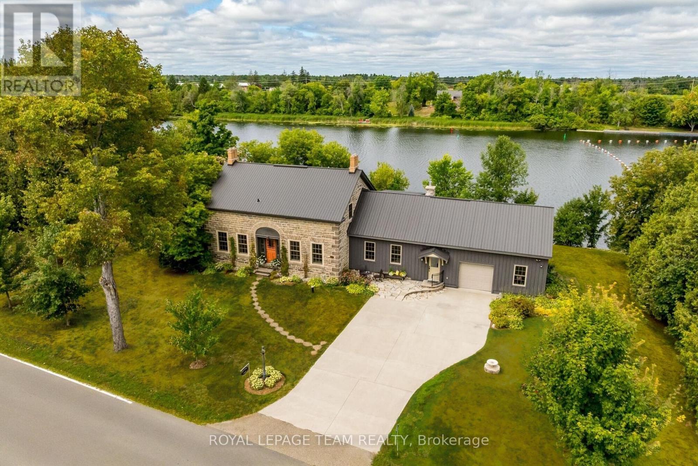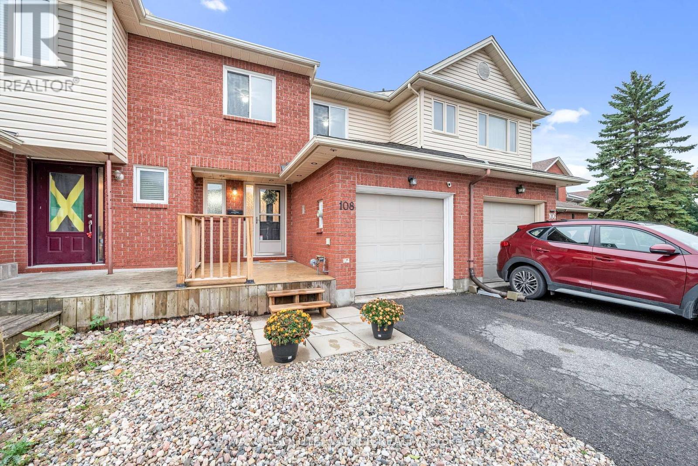514 Stargazer Crescent
Ottawa, Ontario
Stunning end unit townhome with one of Riverside South's largest yards, townhomes and singles alike. This showpiece Parkway End Model by HN Homes offers a spacious, smartly designed layout with over 2,500 sq. ft. of finished living space. Situated on a premium pie-shaped corner lot (valued at over 50K), the home features a fully fenced, landscaped backyard, oversized composite deck, 6-zone irrigation system, shed, and gas BBQ hookup, all backing onto mature trees with no direct rear neighbours. Welcomed by an extended wrap-around porch, step inside to the spacious tiled foyer with garage entry and a sleek powder room. The open-concept main floor impresses with 9' smooth ceilings, floor-to-ceiling windows, wire brushed oak hardwood flooring, modern glass railings, and a cozy gas fireplace. A thoughtfully designed main floor den is ideal for a home office, study nook, or play area. The chef-inspired kitchen boasts high-end stainless steel appliances including a 30" Wolf Range, granite counters, ceiling-height soft-close cabinetry, large pantry, and an 8' island seating four. The dining area fits a table for 10 and provides direct access to the backyard. Upstairs features upgraded Berber carpet with premium underpad, a second den/flex space, laundry room with built-ins, and 3 generously sized bedrooms with custom window treatments. The primary suite includes a walk-in closet with organizers and a spa-like ensuite with soaker tub, upgraded glass shower, and extended vanity. The finished basement adds excellent flexibility with in-law suite potential, rec room, ready to finish 4th bedroom, full 4-pc bath, and ample storage. Notable features: Smart thermostat & lighting, custom blinds, upgraded flooring, smooth ceilings, A/C, gas fireplace, and extended driveway for 3-car parking. Every inch of this residence has been upgraded with luxurious finishes and bespoke details, creating a refined living experience beyond compare, this is not your average townhome! (id:50982)
16319 Seventh Road
North Stormont, Ontario
Welcome to this charming country home, just 10 minutes from Casselman and 45 minutes to downtown Ottawa. Sitting on a beautiful and private one-acre lot with no rear neighbours, this property offers the perfect balance of space, comfort, and convenience. The main floor features a bright and functional layout with a spacious living area, an open kitchen with direct access to your covered back deck, and a three-piece bathroom. Upstairs, you will find two spacious bedrooms, a full bathroom, and convenient second-floor laundry, but what truly makes this home special is the INCREDIBLE STUDIO! Whether you are an artist, working from home, or simply looking for a place to let your creative side run wild, this space is filled with natural light and endless potential. The unfinished basement offers high ceilings and convenient walkout access directly to the garage. Heated by an electric furnace, the home also includes a secondary HEATMOR wood furnace option for added flexibility. Outside, a 36'x25' detached workshop with a car hoist (built in 2016) provides endless possibilities for car enthusiasts or anyone in need of a versatile workshop. The property also includes an additional 20'x12' detached garage for extra storage and a wood shed. UPDATES: New windows (2025), Brand-new east eavestroughs (scheduled for installation), metal slate roof with lifetime warranty (2012), wood furnace will be fully serviced prior to closing. This is what country living is all about, with peaceful views and only farmers' fields stretching behind you. If you have been looking for a home with space to unwind while still enjoying the convenience of nearby amenities, this one is the perfect fit. (id:50982)
306 Tabaret Street
Ottawa, Ontario
Welcome to 306 Tabaret Street - a spacious and beautifully maintained home in the heart of Kanata! This 3-bedroom + loft end unit home offers an ideal layout for families or professionals seeking comfort and functionality. The second floor features three generously sized bedrooms, a versatile loft perfect for a home office or playroom, and two full bathrooms including a large primary ensuite. The main floor boasts a separate dining room for formal gatherings, a bright breakfast nook off the kitchen, and a convenient powder room. The fully finished basement includes a stylish full bathroom with a glass-enclosed shower and a large laundry room with ample storage space. Enjoy modern living with plenty of space, natural light, and thoughtful design throughout. Located in a desirable neighbourhood close to schools, parks, transit, and shopping. (id:50982)
14 Felker Way
South Dundas, Ontario
Charming 2-Storey Semi in the Heart of Morrisburg! This freshly painted 3-bedroom, 2-bath home offers comfort and convenience. Enjoy a prime Morrisburg location within walking distance to shops, recreation, and a nearby park. The partially finished basement provides potential for extra living space. Vacant and move-in ready - a fantastic opportunity at a budget-friendly price! (id:50982)
303 Canadensis Lane
Ottawa, Ontario
Beautiful, few-year-old built, more than 1800 sq feet townhome in Half Moon Way, Barrhaven area. Freshly painted and new carpet on the lower floor. Tons of upgrades -- Hardwood floor on main floor, new carpet in lower floor, freshly painted, Pot lights, good quality blinds, steam carpet second floor, a fireplace and a fully finished lower floor. Upgraded Kitchen with quartz counter, backsplash, cabinets, and stainless steel appliances. The second floor has a nice master bedroom with a walk-in and a piece ensuite, two more good-sized bedrooms, a family bathroom and a big linen closet. Family friends' area. 5 min drive to HWY 416 and many parks, shopping centers and Amazon building. Move in and enjoy a beautiful new home. (id:50982)
303 Canadensis Lane
Ottawa, Ontario
Beautiful, few-year-old built townhome in Half Moon Way, Barrhaven area. Freshly painted and new carpet on the lower floor. Tons of upgrades -- Hardwood floor on main floor, new carpet in lower floor, freshly painted, Pot lights, good quality blinds, steam carpet second floor, a fireplace and a fully finished lower floor. Upgraded Kitchen with quartz counter, backsplash, cabinets, and stainless steel appliances. The second floor has a nice master bedroom with a walk-in and a piece ensuite, two more good-sized bedrooms, a family bathroom and a big linen closet. Family friends' area. 5 min drive to HWY 416 and many parks, shopping center and Amazon building. Move in and enjoy a beautiful new home. No pets sublets, or smoking, please. Available Nov/Dec. (id:50982)
1430 Notre Dame Street
Russell, Ontario
Stunning Waterfront Bungalow with Endless Potential in Embrun! This spacious bungalow sits on an expansive waterfront lot, offering nearly 200 feet of shoreline and breathtaking views. Featuring a walkout basement, U-shaped driveway with dual entrances, and an above-ground pool, this property is perfect for those seeking both comfort and convenience. Inside, the home boasts 5 bedrooms and 2 full bathrooms, with a beautifully designed kitchen featuring granite countertops and custom cabinetry that seamlessly flows into the bright living and dining areas. From the dining room, step out onto your large rear deck overlooking the water, perfect for entertaining or unwinding. The main home offers 3 bedrooms, including a primary suite w/ cheater access to a luxurious 5-piece bathroom, plus a finished basement with a 2nd natural gas fireplaces for added warmth and ambiance. The in-law suite is currently used as a commercial space, making it an ideal opportunity for a home business (calling hair dressers, estheticians, and more) on one of Embrun's busiest streets with prime visibility. Alternatively, the 2-bedroom suite with a spacious walk-in closet is perfect for multigenerational living. A rare waterfront gem with endless possibilities, don't miss out on this unique opportunity! (id:50982)
6577 Michelangelo Court
Ottawa, Ontario
Step into elegance! This immaculate, fully renovated home has been transformed inside and out to offer the perfect blend of modern luxury, comfort, and functionality. From the moment you arrive, you will be captivated by its elegant curb appeal, featuring a large raised interlock patio that sets the tone for what awaits inside. Step into the heart of the home - an entertainers dream kitchen with a stunning oversized island, built-in wine bar, and sleek finishes. The open-concept layout flows seamlessly into the bright and inviting living room, where a cozy gas fireplace creates the perfect gathering space for family and friends. The bright main-floor dining area has seamless access to the backyard deck. The main-floor primary bedroom offers a bright, spacious retreat with its own spa-inspired ensuite, complete with modern finishes and a walk-in shower - luxury and convenience all in one. The lower level is designed for fun and relaxation, with a built-in bar and a theatre-style entertainment area, plus two versatile bedrooms offering comfort and flexibility. Step outside and experience resort-style living in your very own backyard oasis. Dine on the spacious deck, gather around the sunken firepit, or enjoy the interlock lounge area surrounded by lush, irrigated lawns. The fully fenced pool area is the ultimate showstopper, featuring a gorgeous gazebo, stylish lounge with three cooling mist stations, a cozy gas fire table, and even an outdoor bar with pool storage and two private change rooms. With a gate from the driveway giving access to large parking pad and the backyard opening to scenic greenspace, this property combines beauty, privacy, and convenience. Every detail has been thoughtfully designed to elevate your lifestyle. This home is more than just a place to live - its a place to fall in love, to celebrate, and to create lasting memories. Move right in and start your next chapter in pure luxury! (id:50982)
717 Sebastian Street
Ottawa, Ontario
Welcome to 717 Sebastian Street - a stunning 2022 Minto Tahoe end unit townhome that truly checks every box! Meticulously maintained and move-in ready, this 3-bedroom, 3-bathroom home offers over 1,930 sqft of modern living with no front neighbours & the luxury of a future park just steps away. Step into the bright, welcoming foyer with convenient powder room and feel the elegance of the open-concept main floor featuring 9-ft ceilings, hardwood & ceramic floors, as well as upgraded pot lights. The gourmet kitchen is a showstopper two toned cabinetry, stainless steel appliances including a gas stove, a subway tile backsplash, and an extended island with seating that flows beautifully into the dining area and cozy living room with gas fireplace. A handy mudroom with garage access completes the main level. Upstairs, the hardwood hallway leads you into the spacious primary suite with walk-in closet and ensuite featuring a glass shower, plus two additional bedrooms, a full bath, and a convenient laundry area. The finished lower level offers a bright family room with pot lights, large window for natural light and ample storage. Outside, enjoy your fully fenced backyard complete with deck and gazebo - perfect for relaxing or entertaining. Outdoor enthusiasts will love the proximity to the Aquaview Pond and its walking trails. Ideally located close to schools, parks, shopping, and all amenities, this home blends comfort, style, and convenience - an absolute must-see! (id:50982)
1099 Des Erables Court
Clarence-Rockland, Ontario
Welcome to 1099 Des Érables Court - Your family's forever home in Forest Hill. Tucked at the end of a quiet cul-de-sac with no rear neighbours, this beautifully updated 3 + 1 bed split-level bungalow blends modern comfort with small-town tranquility. Your family will love being just steps from the community park, where kids can play freely and neighbours still stop to chat. Inside, discover a bright, open-concept layout featuring a fully renovated kitchen with brand-new cabinets, granite countertops, oversized center island and an eat-in dining area - perfect for busy mornings or family dinners. The main bathroom has been completely redone with striking art-deco tile, new cabinetry, and a new shower enclosure with an extra long and deep tub. Freshly painted throughout, this home feels like new and is move-in ready. Step outside to your expansive pie-shaped lot, where space, privacy, and nature meet. A towering willow tree, cozy firepit, and multi-tiered deck create the ultimate outdoor retreat. Enjoy coffee in the enclosed porch, host BBQs on the deck, or unwind on the private balcony off the primary bedroom overlooking the lush yard. With five total bedrooms, versatile living spaces, and a layout designed for connection and comfort, this is the kind of property that grows with your family-where backyard memories, laughter, and late-night stories take root. Forest Hill offers a peaceful, family-friendly environment just minutes from Rockland's shops, schools, and recreation. Discover why life feels different here-calmer, closer, and exactly where you're meant to be. (id:50982)
437 County 23 Road
Merrickville-Wolford, Ontario
Welcome to Spillway Farm, circa 1835, a stunning waterfront stone home w/ exquisite custom renovations by Hubbard & Co! Located along the Rideau System, UNESCO World Heritage site, this breathtaking waterfront home offers a rare blend of preservation of historic allure w/contemporary convenience & design. Featuring 4 bedrooms + den, 3 full bathrooms & many elegant rooms for entertaining, this home is filled with natural light accentuating its inherent warmth & rich heritage. The custom kitchen w/waterfront view & exposed stone wall showcases luxury cabinetry, granite countertops, an island w/seating, refurbished wood floors & a pantry w/artistic coffee bar! The kitchen leads seamlessly to the elegant dining room w/deep window sills, wide baseboards & refurbished flooring, or to the majestic living room w/stone fireplace, wood hewn mantle & exceptional waterfront views! A side entrance w/inside entry to a garage w/additional loft storage space is conveniently adjacent a full bath/laundry room w/exposed stone wall, farmhouse drop sink & ample cupboard/counter space for laundry area. An office/den off the rear entry deck offers water views, deep window sills & refurbished original floors. The spacious second level showcases 4 bedrooms, one presently utilized as an office, a main bath w/sliding wood door, ample closet & storage space, deep window sills & refurbished floors. The primary bedroom leads to a gorgeous 4-piece ensuite bathroom w/penny round flooring, tiled shower, & a claw tub w/waterfront view! Landscaped w/stunning perennials, rose bushes, numerous tree varieties & a flag stone entry w/full concrete driveway. Rear tiered deck & porch offer many spaces for entertaining; aesthetic stairs lead to expansive dock for unparalleled sunset views! Spillway Farm is a paradise where you can watch loons, osprey, blue herons or traverse the spectacular Rideau waterway via boat from your Fendock; this tranquil waterfront oasis in a historic community awaits! (id:50982)
108 Cedarock Drive
Ottawa, Ontario
Welcome to 108 Cedarock Drive in sought-after Bridlewood, Kanata, a beautifully updated 3+1, 3.5 bath townhouse that blends modern upgrades with family-friendly comfort. Step inside to find a bright and inviting main level featuring brand-new luxury vinyl flooring (2024) and a stylish kitchen with new appliances (2024), perfect for daily living and entertaining. Upstairs, you'll find three generously sized bedrooms, including a spacious primary suite, along with freshly renovated bathrooms (2025) that offer a modern, spa-like feel. The finished basement expands your living space with a versatile fourth bedroom or recreation room and a full bathroom. Peace of mind comes with the many recent updates: roof (2018), AC (2021), main floor sliding door (2021), updated electrical panel (2018), and new carpet (2024). Outdoor living is just as enjoyable with a new deck (2024), perfect for summer gatherings. Located in one of the most family-oriented neighbourhoods in Ottawa, this home is steps away from top-rated schools, parks, trails, and all amenities, making it a wonderful place to grow your family. Don't miss your chance to own this move-in ready home in one of Kanata's most desirable communities! (id:50982)

