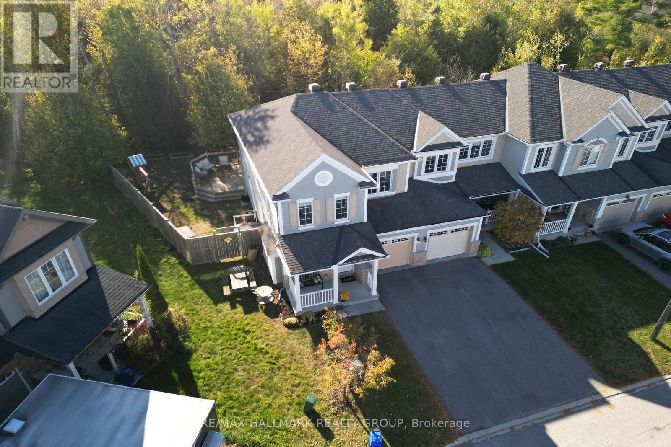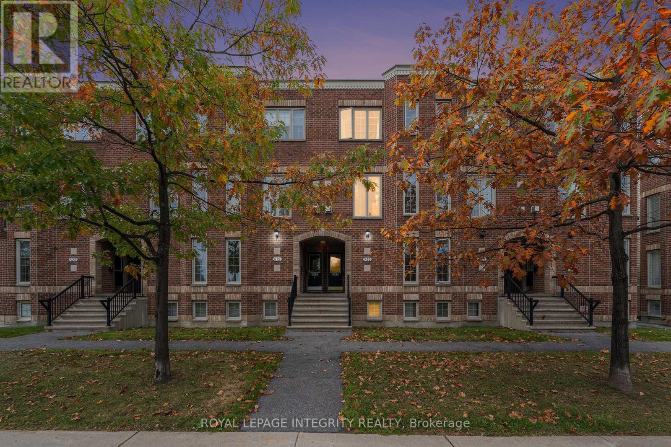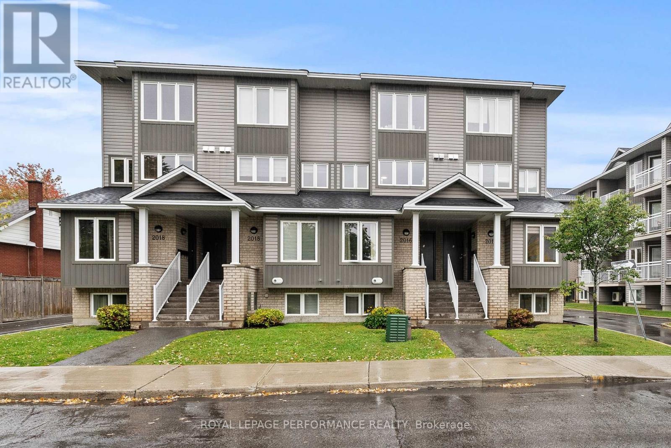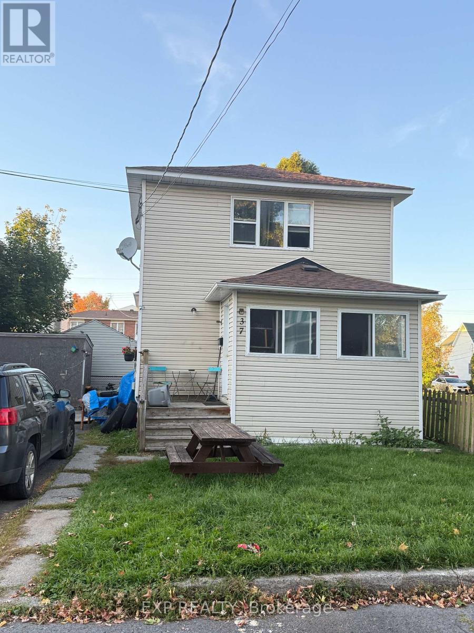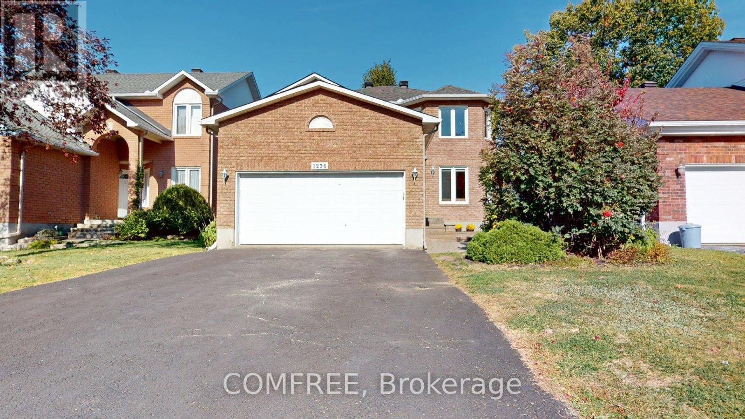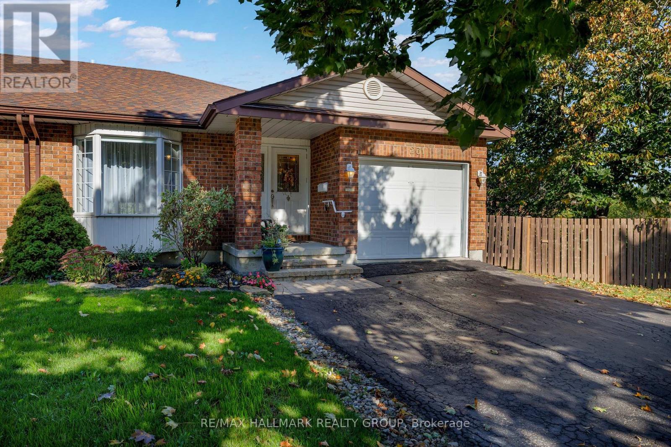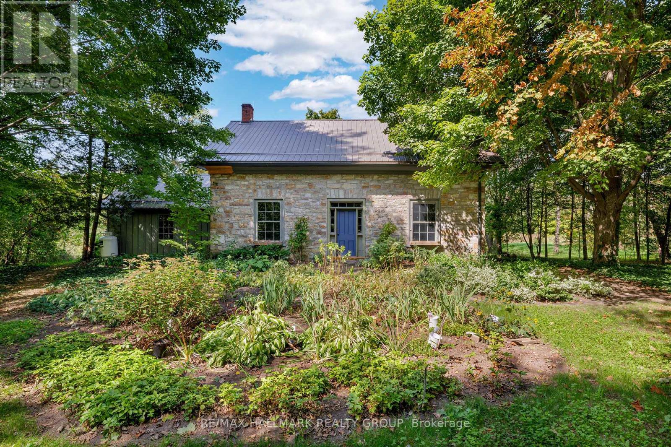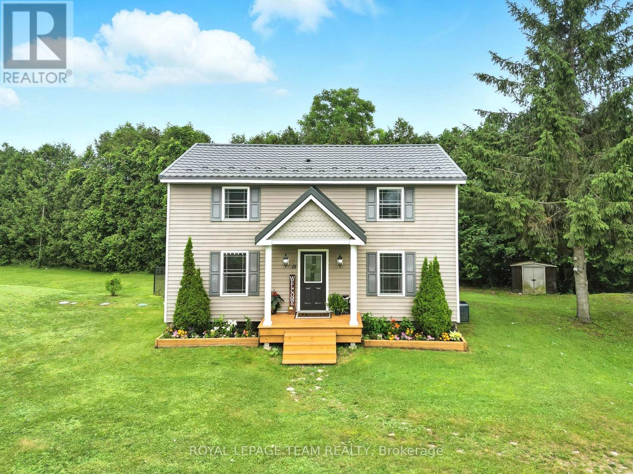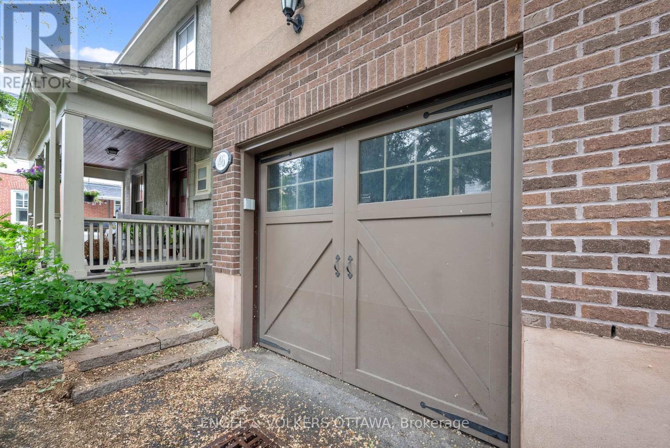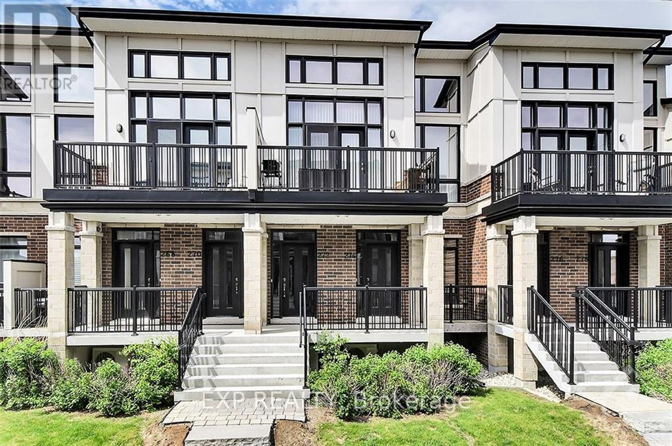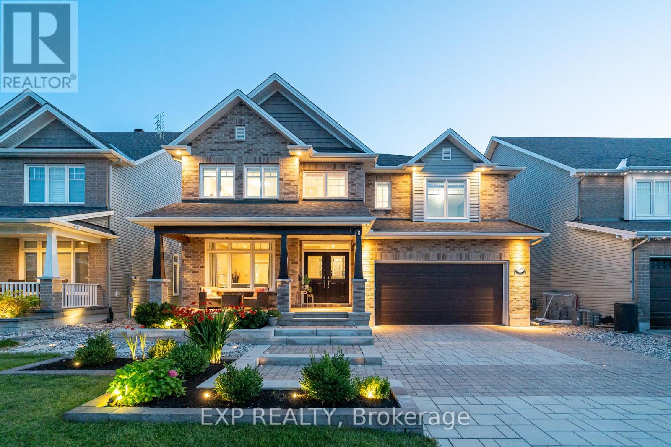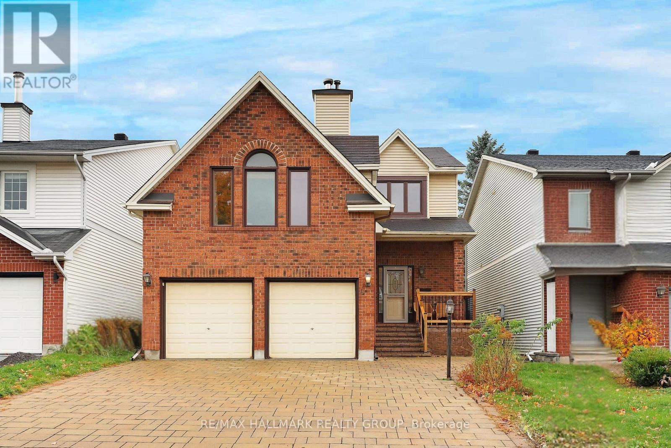125 Maestro Avenue
Ottawa, Ontario
Backyard goals start here. Enjoy a rare outdoor lifestyle with this sun-filled upgraded end unit on a premium pie-shaped lot at the end of a quiet, low-traffic crescent. The oversized, fully fenced yard, with an expansive deck and gazebo, makes everyday living and weekend hosting effortless: BBQs, yard games, play structures and room for pets, plus parking for three (2 car driveway + single garage). Move-in ready: freshly painted with new flooring in key areas, a bright open concept main level. The modern kitchen features granite counters, a large peninsula with an extended breakfast bar, five appliances and generous storage. Upstairs, a spacious primary retreat offers a walk-in closet and an upgraded ensuite with an oversized glass shower. Handy second-floor laundry with storage cabinetry. The lower level adds a beautifully finished family room - perfect for movie nights, a playroom or home gym, plus utility and ample storage. Central air + all Appliances Included. Pride of ownership throughout. Seller has prepaid front-step + parging repair + interlock walkway - to be completed this fall. Walk to nearby parks, schools and trails; minutes to Tanger Outlets, Canadian Tire Centre, Hwy 417 and weekend favourites like Saunders Farm. A standout Stittsville home, big yard, energy, and townhome simplicity. (id:50982)
813 Longfields Drive
Ottawa, Ontario
Welcome to 813 Longfields Drive, located in the heart of Barrhaven. This well-maintained upper unit stacked townhouse, offering a thoughtfully designed layout with 2 spacious bedrooms and 2.5 bathrooms, ideal for professionals, couples, or small families seeking comfort and convenience. As you step through the entrance and head upstairs, you're immediately greeted by an open-concept main living area. The living room is large and sun-filled, with plenty of space to accommodate both relaxation and entertaining. Spacious kitchen with plenty of countertop space. The second floor offers 2 generously sized bedrooms, each with its own private ensuite bathroom. Located steps away from Parks, schools & public transit. This property is sure to delight and not to be missed! **WATER IS INCLUDED IN THE RENT** (id:50982)
Unit #d - 2016 Dorima Street
Ottawa, Ontario
Discover the perfect blend of space, privacy, and convenience in this charming 2-bedroom, 1.5-bathroom corner condo townhouse now available for rent at just $2,200 per month. This well-appointed unit offers a thoughtful layout that maximizes natural light and living space, with the desirable corner location providing added windows and enhanced privacy from neighbors. With two generous bedrooms and one and a half bathrooms, you'll have plenty of room to live comfortably, while the additional powder room on the main level adds convenience for both residents and guests. The layout flows seamlessly, creating living areas perfect for both relaxation and entertaining. This is an excellent opportunity to enjoy townhouse living without the maintenance responsibilities of home ownership. Located on Dorima Street, this rental won't last long at this competitive price point. Schedule your viewing and make 2016 Dorima Street Unit #D your next home! (id:50982)
37 Timothy Avenue
Cornwall, Ontario
Welcome to this well-maintained family home, ideally located within walking distance to Walmart and other nearby amenities. This property features numerous updates throughout, offering both comfort and convenience. The spacious living room has a cozy corner gas fireplace that warms most of the home . The beautifully updated kitchen provides ample cabinetry and counter space, complemented by a convenient two-piece bathroom on the main floor. Upstairs, you'll find an oversized primary bedroom with a generous closet, a large second bedroom, and a modern three-piece bathroom featuring a double whirlpool tub. Limited photos are available due to tenant occupancy. Currently rented at $1,250 per month plus utilities. Roof was replaced in 2021. (id:50982)
1234 Matheson Road
Ottawa, Ontario
Welcome to this spacious and well-maintained 2-storey home in the desirable Carson Grove community, located directly across from White Rock Park. Offering approximately 1950 sq. ft. of living space plus a finished basement, this property features 3+2 bedrooms, 3 bathrooms, a family room, and a double attached garage. Recent renovations (20242025) include: New kitchen with updated appliances and integrated microwave New blinds throughout, with 5 windows equipped with motorized blinds New hardwood flooring on the main and second levels New baseboards, trims, and interior doors with updated hardware New lighting, fixtures, and ceiling fans Replacement of all window panes (half in 2024, remainder in 2025) Fresh paint throughout New carpet and paint on staircases New powder room on the main floor Two additional bedrooms added in the basement Tankless on-demand water heater (Enercare)Other updates include: Air Conditioner (2022), Furnace (2011), Roof (2015), Air Exchanger (2016), and Siding (2012). Additional feature on this home: 3 family rooms, 2 dens/office spaces (1 in the masterbedroom and 1 in the basement). A rare opportunity to own a renovated home in a family-oriented neighbourhood with park views and excellent amenities nearby (id:50982)
231 Beley Street
Brockville, Ontario
Welcome to 231 Beley Street, a beautifully maintained end-unit townhome located in one of Brockvilles most desirable areas. Perfectly placed on a spacious corner lot, this home offers privacy, a fully fenced backyard, and no rear neighbours - an ideal setting for both family living and entertaining. Step inside and you'll be greeted by an abundance of natural light flowing across the hardwood floors, creating a warm and inviting atmosphere. The thoughtful floor plan leads you down the hall to the open-concept living and dining area, where a cozy natural gas fireplace sets the stage for family gatherings or quiet evenings in. From here, patio doors open to your elevated deck, perfect for enjoying morning coffee, hosting summer barbecues, or simply taking in the surroundings. The kitchen is designed for both function and style, showcasing crisp white cabinetry, ample counter space, and room for casual dining. Whether preparing weekday meals or hosting holiday feasts, this space is ready for every occasion. On the main level, you'll find two generously sized bedrooms, each with its own walk-in closet. A well-appointed 4-piece bathroom, convenient 2-piece powder room, and main floor laundry make day-to-day living effortless. The fully finished lower level offers even more space to grow into. A bright and spacious family room with patio doors walks out to the yard, while a third bedroom, storage galore, and a rough-in for a future bathroom provide flexibility for guests, hobbies, or a growing family. Outside, the property truly shines. With its corner lot location, large fenced-in yard, and unmatched privacy, it's the perfect backdrop for kids, pets, gardening, or simply enjoying the outdoors without compromise. This home balances comfort, convenience, and space in a sought-after neighbourhood, making it a rare opportunity. Welcome to your future at 231 Beley Street - where lifestyle and location come together. (id:50982)
30 Ballycanoe Road
Front Of Yonge, Ontario
Step back in time while embracing natures beauty at this circa 1860 stone home, perfectly set on just over 36 acres within the renowned Frontenac Biosphere Reservean area celebrated for its exceptional biodiversity. The land is as captivating as the home itself. Approximately 90% of the property is mature mixed forest, with about 5 acres clearedideal for gardening, small-scale farming, or simply enjoying wide open space. A productive apple orchard and mature maple trees behind the home present opportunities for seasonal harvests. Protected under conservation, this property supports habitat for several species at risk. Adjacent lands are also conservation protected, ensuring unmatched privacy and a forever natural backdrop. Additional agricultural land may also be available. The home is a true testament to time - solid stone walls, gleaming wood floors, and timeless fixtures whispering stories of the past, thoughtfully paired with necessary updates for today's living. Enter through the welcoming front door into a formal living area, where oversized windows frame serene property views. Across the hall, a formal dining room connects to a cozy study with gas fireplace and built-in bookshelves, plus a convenient 2-piece powder room. The eat-in kitchen offers modern appliances, ample cabinetry, and counter space, blending function with heritage charm. Upstairs, discover three bedrooms, including a primary with built-in shelving and breathtaking views, along with a 4-piece bath featuring a clawfoot tub. Outside is where the magic truly shines: a screened-in porch, a garage, a workshop, and a restored dairy barn brimming with potential - whether for gatherings, or hobbies. All this is tucked away in a private, rural setting with surprisingly easy access to the 401, Brockville, Kingston, and even the bridge to the U.S. If you've been searching for a property that blends history, conservation, and country living, this is the one. (id:50982)
15 Main Street
Merrickville-Wolford, Ontario
Charming & Move-In Ready 3-Bedroom Home! Don't miss this adorable, fully updated three-bedroom home clean, bright, and ready for you to move in! Recent upgrades include a new roof with 50 year warranty, a brand-new furnace, windows, septic system and bed, and fresh paint throughout. Enjoy the spacious open-concept layout, where the kitchen flows seamlessly into the dining and living areas perfect for entertaining. Step out from the living room onto a generous deck overlooking a fenced area, ideal for pets or kids to play. The large lot offers plenty of parking space and room to relax around a bonfire. Conveniently located just 10 minutes to Merrickville, 45 minutes to Ottawa, and about an hour to Kingston, this home offers peaceful rural living with easy access to nearby towns and cities. Priced to sell and ideal for first-time buyers. This gem won't last long! (id:50982)
46 Ella Street
Ottawa, Ontario
Spacious Glebe semi-detached located on a quiet street in one of the best neighborhoods in Ottawa. This lovely home features 3 bedrooms, 3 bathrooms, open-concept living and dining area, a beautiful kitchen with island and eating bar overlooking the main floor family room. Hardwood flooring on the living and bedroom levels, a south-facing yard, and an attached garage with inside access and an additional 2 parking spots. Steps to Browns Inlet, the Rideau Canal, Bank Street shops and restaurants and Lansdowne Park, enjoy the best of urban living in a peaceful setting. Option for a long term lease is available if needed. 24hrs notice for showings. (id:50982)
87 - 274 Pembina Private
Ottawa, Ontario
Wonderful 2Bed, 2Bath Urbandale Jazz Condo with 2 PARKING SPOTS for Rent! Tiled Foyer leads to Open Concept Main Floor w/Hardwood Floors, Direct Access to Balcony & Transom Windows. Modern Kitchen offers Breakfast Bar w/Seating for 3, Stainless Steel Appliances, Subway Tile Backsplash, Upgraded Quartz Counters, Extended Cabinetry w/Crown Molding & Plenty of Counterspace! Primary Bedroom is located on Main Level featuring Tray Ceilings, Large Windows for Plenty of Natural Light & Sizeable W.I.C! 3pc Main Bath w/Standing Glass Shower completes Main Floor. Cozy Lower Level welcomes you to a sizable 2nd Bedroom w/closet, 4pc Bath feat. Standing Glass Shower w/Rainfall Showerhead & Jacuzzi Tub. Laundry & Direct Access to Garage through Lower Level. Enjoy the Convenience of Low Maintenance Condo Living while enjoying the Family Friendly Riverside South Community! Minutes from Nearby Parks, Amenities, Schools, Greenspaces, Community Center & the Future LRT Station! Some Pics are Virtually Staged. (id:50982)
327 Dunlin Ridge
Ottawa, Ontario
Attention growing families and move-up buyers! This fully upgraded, turnkey 4+1 bedroom, 5 bathroom detached home sits on one of the largest and most premium lots in Half Moon Bay - a highly sought-after Barrhaven community. Offering approximately 4,900 sq. ft. of finished living space (including the fully finished basement), this property was designed for space, comfort, and entertaining. The main level features a spacious foyer, 9-foot ceilings, and newly installed (2025) hardwood flooring throughout. The custom kitchen includes premium cabinetry, quartz countertops, a large centre island, and pantry storage with an additional fridge - ideal for large families. The open-concept family room is perfect for everyday living and hosting. A standout feature of this home is the custom sunroom (2015), finished with heated floors, wood plank tile, and a gas stove. This is an incredible extra living space for relaxing or gathering year-round. Upstairs you'll find four generous bedrooms, each with its own walk-in closet. The primary suite offers a large walk-in closet and a luxurious 4-piece ensuite with soaker tub and glass shower. One bedroom features its own private ensuite, and the remaining two bedrooms share a large connected 4-piece bathroom - a convenient layout ideal for growing families. The fully finished basement adds even more usable space, including a private gym, dedicated theatre room, a bedroom with two walk-in closets (one of which is extended storage), and a 3-piece bathroom - perfect for teens, in-laws, or guests. The backyard is a true outdoor oasis. The property is fully landscaped and interlocked front to back and features an inground saltwater pool, hot tub, and dedicated fireplace/lounge area, creating the perfect setting for summer entertaining. Located in Half Moon Bay, one of Barrhaven's most desirable and fastest-growing neighbourhoods, you're close to top-rated schools, parks, trails, shopping, fitness, and everyday amenities. (id:50982)
6 Robina Avenue
Ottawa, Ontario
Spacious 5-bedroom, 4-bathroom detached home in the heart of Bells Corners, offering plenty of room for large and growing families. The main floor features a formal living and dining area, ideal for family gatherings and entertaining, along with a bright eat-in kitchen overlooking the backyard. Just a few steps up, a large family room provides the perfect space for movie nights or a kids' play area. Upstairs, you'll find four generous bedrooms, including a primary suite with a walk-in closet and ensuite bathroom. The finished basement adds even more living space, featuring a fifth bedroom, a full bathroom, and a flexible area perfect for a home office, gym, or recreation room. Outside, enjoy a double car garage and an oversized interlock driveway that can accommodate up to four vehicles. The private fenced backyard offers space for outdoor activities and family gatherings. Located in a quiet, family-friendly neighbourhood just steps from NCC Trail 24, parks, schools, and local amenities - this home is an excellent choice for move-up buyers looking for more space in a great location. (id:50982)

