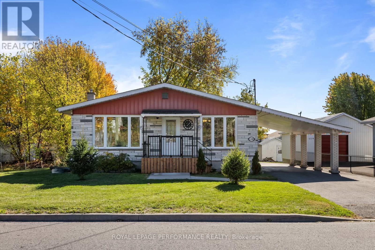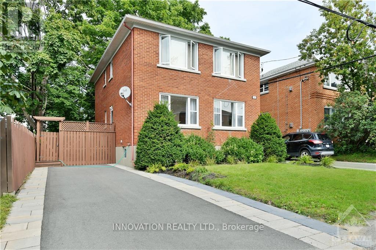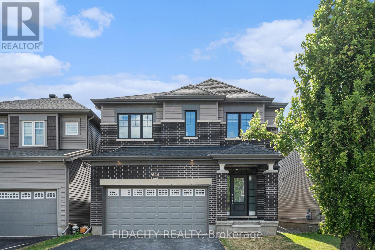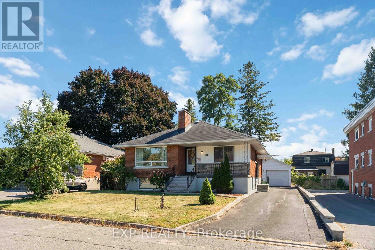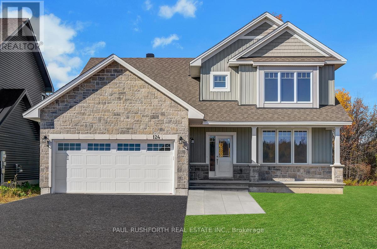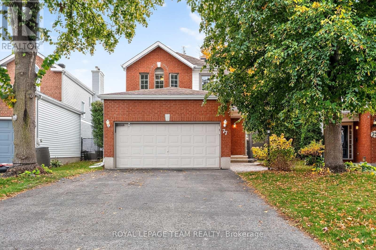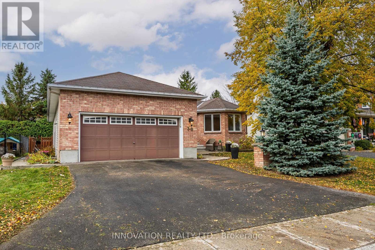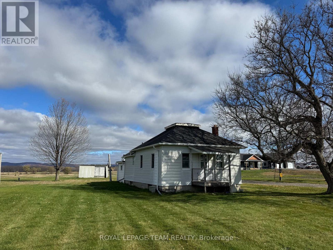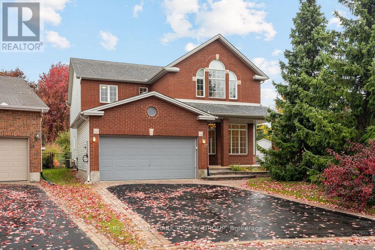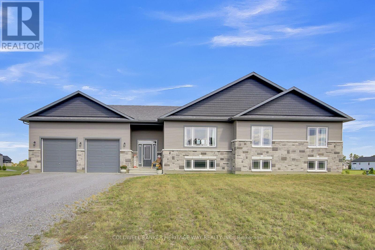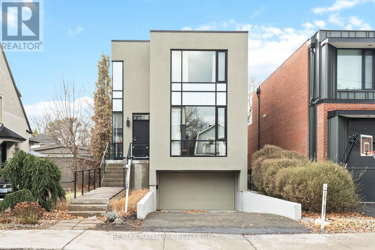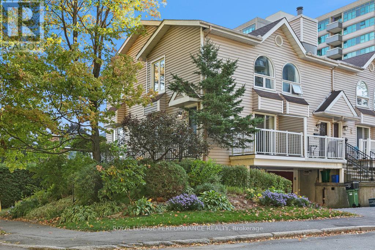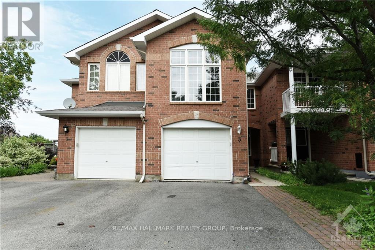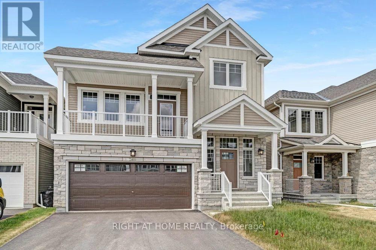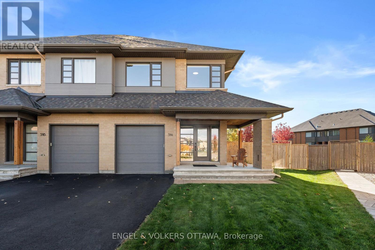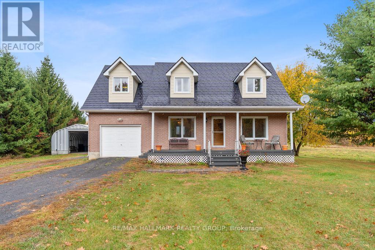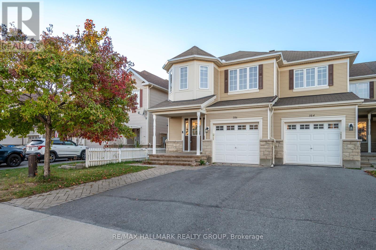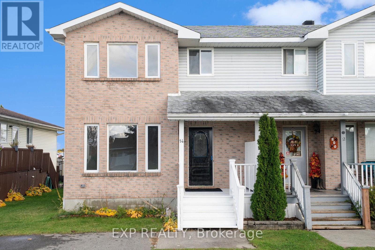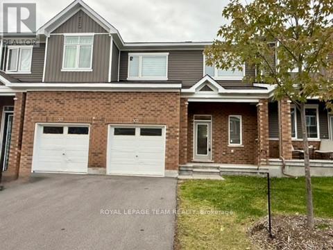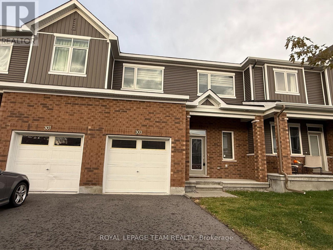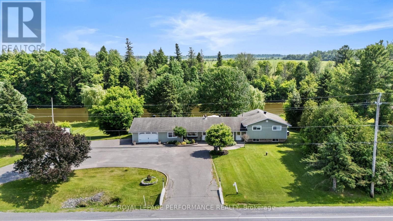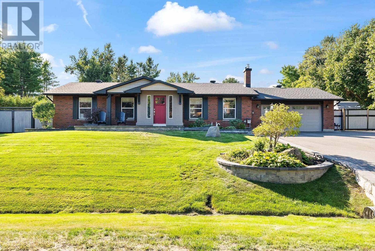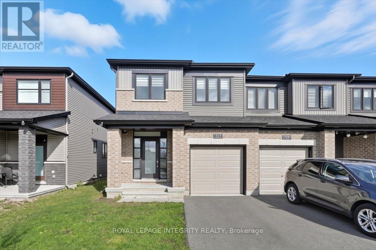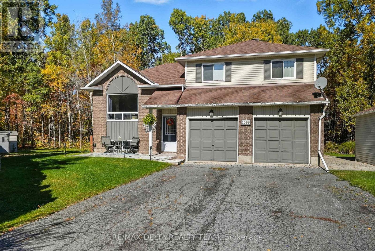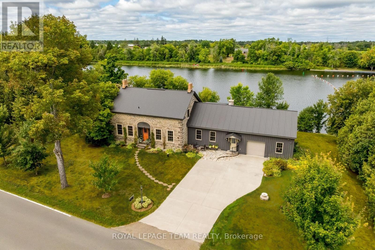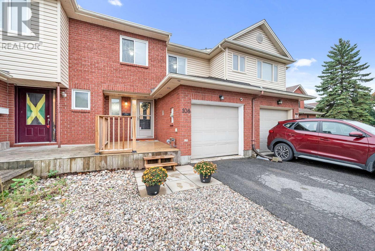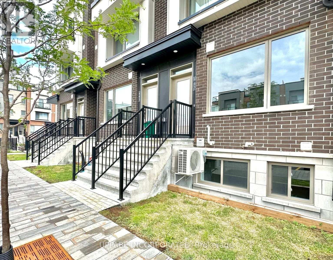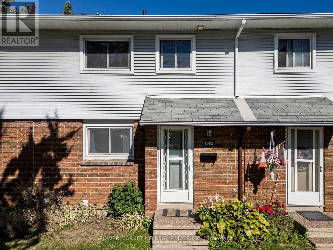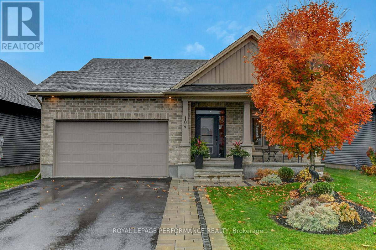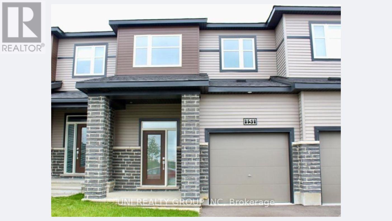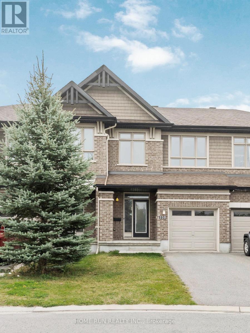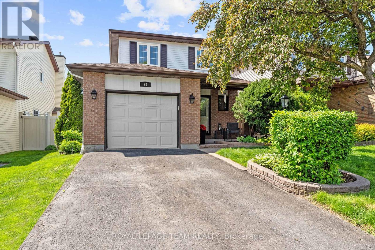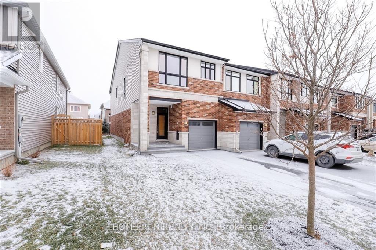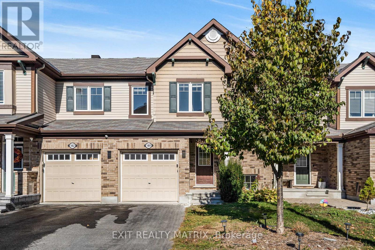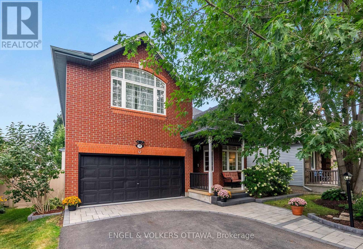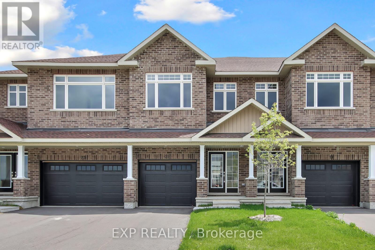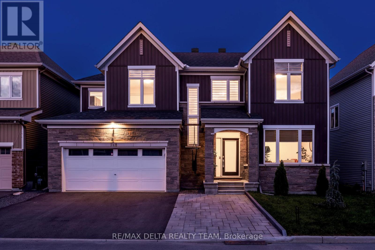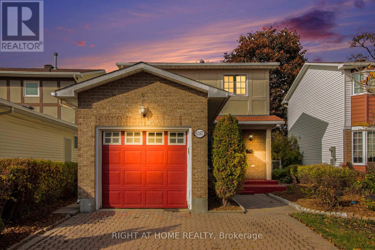108 Elgin Street W
North Glengarry, Ontario
Welcome to 108 Elgin Street, Alexandria! Charming and full of potential, this 3-bedroom bungalow sits on a spacious lot in the heart of Alexandria. The main floor offers 3 bedrooms, 1 full bath, a bright living room, and an open-concept kitchen and dining area - perfect for family living. The unfinished basement provides ample space to customize and create additional living areas to suit your needs. Outside, you'll find a convenient carport and 2 storage sheds, ideal for convenience and extra space. Enjoy a peaceful setting at walking distance to a tranquil pond, and close proximity to schools, parks, and amenities. Whether you're a first-time home buyer seeking affordability and comfort, or an investor looking for an investment opportunity, this property offers exceptional potential. Just 50 minutes to Ottawa and 1 hour 15 minutes to Montreal. Move-in ready, and immediate occupancy available - don't miss this great opportunity! (id:50982)
401 Cinnamon Crescent
Ottawa, Ontario
Stonewalk Estates welcomes GOHBA Award-winning builder Sunter Homes to complete this highly sought-after community. Offering Craftsman style home with low-pitched roofs, natural materials & exposed beam features for your pride of ownership every time you pull into your driveway. \r\nOur ClearSpring model (designed by Bell & Associate Architects) offers 1711 sf of main-level living space featuring three spacious bedrooms with large windows and closest, spa-like ensuite, large chef-style kitchen, dining room, and central great room. Guests enter a large foyer with lines of sight to the kitchen, a great room, and large windows to the backyard. Convenient daily entrance into the mudroom with plenty of space for coats, boots, and those large lacrosse or hockey bags.\r\nCustomization is available with selections of kitchen, flooring, and interior design supported by award-winning designer, Tanya Collins Interior Designs.\r\nAsk Team Big Guys to secure your lot and build with Sunter Homes., Flooring: Ceramic, Flooring: Laminate (id:50982)
109 Maplestone Drive
North Grenville, Ontario
Flooring: Ceramic, Flooring: Laminate, Maplestone Lakes welcomes GOHBA Award-winning builder Sunter Homes to complete this highly sought-after community. Offering Craftsman style home with low-pitched roofs, natural materials & exposed beam features for your pride of ownership every time you pull into your driveway. \r\nOur ClearSpring model (designed by Bell & Associate Architects) offers 1711 sf of main-level living space featuring three spacious bedrooms with large windows and closest, spa-like ensuite, large chef-style kitchen, dining room, and central great room. Guests enter a large foyer with lines of sight to the kitchen, a great room, and large windows to the backyard. Convenient daily entrance into the mudroom with plenty of space for coats, boots, and those large lacrosse or hockey bags.\r\nCustomization is available with selections of kitchen, flooring, and interior design supported by award-winning designer, Tanya Collins Interior Designs.\r\nAsk Team Big Guys to secure your lot and build with Sunter Homes. (id:50982)
350 Berry Side Road
Ottawa, Ontario
Stunning 5.5-acre property w/over 600ft of pristine waterfront along the Ottawa River & breathtaking views of Gatineau Hills! Enjoy leisurely days on your own croquet court or unwind in the screened-in porch overlooking the water, w/hurricane shutters & electric blinds. The main residence, renovated in 2022, combines modern amenities w/rustic charm with a Bright Kitchen, 2 Spacious Bedrms, Ensuite Bath & Finished BSMT w/Bath, while original section of the home retains character, offering a vintage kitchen, 2 Bedrms & Bath. This property also has two historic log cabins from the 1800s, w/electrical service, ideal for guests or artists workshop. A mature lilac hedge naturally divides the expansive lot, while the landscaped grounds make it an excellent setting for weddings or hosting events. With easy boat launch access & riparian rights, you have complete control of the waterfront. Just minutes from Kanata's Tech Park & only 35 minutes to Downtown, this unique property is a rare find! Builder: Doug Rivington - Model: Custom - Year: 1995. (id:50982)
160 Sai Crescent
Ottawa, Ontario
Flooring: Tile, Feast your eyes on this spacious bright 4 bedroom, 4 bath single family home situated in the desirable of Hunt Club Park! Main floor boasts an inviting foyer, elegant hardwood flooring and mudroom, large living and dining room, family room with fireplace, eat-in kitchen with lots of cupboards, S/S appliances & ample cabinetry. 2nd level offers large master bedroom w/walk-in closet & (5pcs) ensuite bath, 3 generous bedrooms w/full (3pcs)bath. gorgeous lower level w/rec room area, Office & full (3pcs) bath. double car garage, Walk to schools, parks, shopping centers and more! SS Appliances 2017, Furnace 2017, A/C 2019, HWT 2024. This is a place you would be happy to call home!, Flooring: Hardwood, Flooring: Carpet W/W & Mixed (id:50982)
Lot 46 Falcon Lane
Russell, Ontario
TO BE BUILT. This Foxglove model, single family home with attached double car garage at ta reasonable price! This home features an open concept main level filled with natural light, exquisite kitchen with walk-in pantry and large center island. The second level is just as beautiful with its 3 generously sized bedrooms, modern family washroom, second floor laundry facility and to complete a massive 3piece master Ensuite with large integrated walk-in closet. The basement is unspoiled and awaits your final touches! Possibility of having the basement completed for an extra $32,500. *Please note that the pictures are from the same Model but from a different home with some added upgrades.* (id:50982)
1213 Montblanc Crescent
Russell, Ontario
To be built ! Brand New Camellia model single family home! This bungalow features an open concept main level filled with natural light, gourmet kitchen, main floor laundry and much more. It also offers a spectacular 3pieces master bedroom Ensuite, a second bedroom, family washroom and laundry room. The basement is unspoiled and awaits your final touches! This home is under construction. This home is on Lot 32! Possibility of having the basement completed for an extra $32,500+tax. 24 Hr IRRE on all offers. (id:50982)
444 Aurora Street
Russell, Ontario
New 2025 single family home, beautiful 4 bedroom Vienna II model features a double car garage, main floor laundry, sunken front entrance complimented with ceramic tile, a huge open-concept kitchen with an oversize center island and walk-in pantry! Spacious family room with a beautiful gas fireplace, front study with French doors and a full closet! 4 bedrooms including a master bedroom with cathedral ceilings, huge walk in closet, with a roman tub and separate shower. Possibility of having the basement completed for an extra cost. *Please note that the pictures are from the same Model but from a different home with some added upgrades.* (id:50982)
Lot112a Nolans Road
Montague, Ontario
Flooring: Tile, *This house/building is not built or is under construction. Images of a similar model are provided* 1100 Clearwater Jackson Homes model with 2 bedrooms, 1 bath split entryway with stone exterior to be built on stunning 1 acre, treed lot just minutes from Franktown and Smiths Falls, and an easy commute to the city. Enjoy the open concept design in living area /dining /kitchen area with custom kitchen with granite counters and backsplash from Laurysen Kitchen. Generous bedrooms and gorgeous bathroom. Ceramic in baths and entry. Large entry/foyer with inside garage entry, and door to backyard/deck. Attached double car garage(20x 20) The lower level awaits your own personal design ideas for future living space, includes drywall and 1 coat of mud. The Buyer can choose all their own custom finishing with our own design team. All on a full ICF foundation! Also includes : 9ft ceilings in basement and central air conditioning! Call today!, Flooring: Ceramic, Flooring: Laminate (id:50982)
Lot111a Nolans Road
Montague, Ontario
*This house/building is not built or is under construction. Images of a similar model are provided* Top Selling Jackson Homes model with 3 bedrooms, 2 baths split entryway with stone exterior to be built on stunning 1.008 acre, treed lot just minutes from Smiths Falls, and an easy commute to the city. Enjoy the open concept design in living area /dining /kitchen area with custom kitchen with granite counters and backsplash from Laurysen Kitchens. Generous bedrooms, with the Primary featuring a full 4pc ensuite with custom tub and ceramics. Ceramic in baths, kitchen and entry. Large entry/foyer with inside garage entry, and door to backyard. Attached double car garage(20x 20) The lower level awaits your own personal design ideas for future living space, includes drywall and 1 coat of mud. The Buyer can choose all their own custom finishing with our own design team. All on a full ICF foundation! Also includes : 9ft ceilings in basement and central air conditioning! Call today!, Flooring: Tile, Flooring: Ceramic, Flooring: Laminate (id:50982)
391 Greenwood Avenue
Ottawa, Ontario
Welcome to this fully updated legal duplex with a permitted basement Secondary dwelling unit in the heart of Westboro of Ottawas most desirable neighbourhoods. Sitting on a wide 49' lot, this income-generating property features three spacious 2-bed/1-bath units, each with its own private driveway. With over $150K in recent renovations, including a luxury main-floor upgrade, excavated and structurally reinforced basement, and renovated second floor, this is a rare opportunity to own a low-maintenance, high-return asset. Steps from top schools, parks, trendy shops, westboro beach and transit, its ideal for savvy investors or multi-generational living. Fully tenanted with strong cash flow and a solid 5.2% cap rate, this is Westboro real estate done right. 2021 investments incl. luxuriously renovated Unit 1, improved entrance/common space, re-styled driveways & manicured grounds. Basement professionally excavated to increase ceiling height and reinforced with a structural buttress wall. All work completed with permits and inspections on file. Legal lower-level unit offers strong rental income potential, an excellent investment with lasting value. 2nd floor renovations (2024) new carpet on stairs ( 2024) electrical & plumbing (2023) , 3 new windows in the basement (2023). windows, roof )2019). Operionnal Surveillance system in the building ( 6 Cameras with DVR) included. shed included. Appealing cash flow, 3 meters; gas furnace, c/air, 2 hot water tanks, hardwood, vinyl windows throughout. Ideal for investors or seeking future multi-generational residence. All units currently tenanted. Shared coin laundry ( additional income ) Rents: Apt #1: $24000/m + hydro, Apt #2: 2150/m + hydro, Apt B: $2000/m . Exceptional opportunity in Ottawa's hottest neighbourhood! Set showing schedule +24hrs notice., Flooring: Hardwood, Flooring: Other (See Remarks) (id:50982)
6560 County Rd 17 Road
Alfred And Plantagenet, Ontario
This exquisite bungalow is a haven of comfort and luxury. Its open-concept main level features hardwood floors and large windows throughout. A cozy living room, elegant dining room and a chef's kitchen with s/s appliances and a sit-at peninsula create a welcoming atmosphere. Two well-appointed bedrooms and a renovated 4-piece bathroom offer relaxation and style. The primary bedroom boasts dual walk-in closets, a true retreat. A laundry room and oversized garage complete this level. The lower level showcases an in-law suite with an open concept design, including a living area, dining space and a spacious kitchen. A laundry room and 4-piece bathroom provide convenience, while a spacious bedroom with an oversized walk-in closet ensures comfort. Outside, enjoy a backyard oasis on the expansive 5.21-acre property. Entertain on the large deck with a gazebo, relax by the in-ground pool, or gather around the firepit with the privacy of no rear neighbors. (id:50982)
644 Eagle Crest Heights
Ottawa, Ontario
FOR RENT - A modern family home in Stittsville: 644 Eagle Crest features a bright open layout, chefs kitchen, 4 bedrooms, loads of upgrades and a landscaped fenced yard. The main floor is fully open concept with a spacious living room and a sleek fireplace, a dining area with designer lighting, and a chefs kitchen with a Calacatta Quartz waterfall island, pantry, farmhouse sink, Monogram gas stove with griddle and convection oven, Frigidaire Professional appliances, wine fridge, herringbone marble backsplash, and tall 40 inch cabinetry. Triple-panel patio doors leads to the backyard, complete with a large techo-bloc interlock patio, raised planters, grass area and full PVC fencing. Upstairs you will find 4 bedrooms, including a primary suite with a walk-in closet and spa-like ensuite with a freestanding soaker tub, oversized glass shower with waterfall head, quartz counters, dual sinks, and Moen fixtures. Upstairs also hosts a convenient second-floor laundry area with Electrolux steam washer/dryer. The finished lower level offers even more living space with a large family room, custom wet bar/kitchenette, HDMI wiring for a future projector, in-wall audio cabling, plenty of storage and a bathroom rough in. Additional highlights include wide plank hardwood floors, hardwood staircase with open railings, pot lights, EV charger, central vac with kitchen kick plate, Ecobee smart thermostat, Yamaha ceiling speakers, and a double garage with smart opener. Set in a family-friendly neighbourhood close to parks, trails, restaurants, gyms, coffee shops, golf courses, shopping, highway access and some of Stittsvilles top-rated schools, this home checks all the boxes for modern family living. (id:50982)
506 Vernon Avenue
Ottawa, Ontario
Welcome to 506 Vernon Avenue, a rare multi-unit opportunity in Ottawa's Castle Heights / Overbrook. This detached bungalow, built in 1960 on a 51 x 111.2 lot, combines versatility, strong rental income, and long-term investment potential. The property generates approximately $63,264 annually, offering an ideal scenario for investors. The main level features a bright two-bedroom unit with open living and dining space, a cozy fireplace, a full kitchen, and a three-piece bath. The finished lower level includes a one-bedroom unit plus two studio apartments, each with its own kitchen and bath, providing privacy and comfort for long-term tenants. Altogether, the property includes four kitchens, four bathrooms, and over 2,300 square feet of finished living space, allowing flexible living or income configurations. Additional highlights include five parking spaces, gas forced-air heating, central air conditioning, and included appliances: stove, refrigerator, microwave, dishwasher, washer, and dryer. The exterior features durable brick and vinyl siding, while R4UA zoning enhances multi-unit possibilities. Conveniently located just minutes from downtown Ottawa, this property is close to St. Laurent Shopping Centre, local cafes, schools, parks, and the Rideau River pathways. Transit options and Highway 417 provide easy city-wide access. With established rental income, multi-unit zoning, and a prime location, 506 Vernon Avenue is more than a home; it's a smart investment. Don't miss this unique opportunity to live, earn, and grow your portfolio. Book your private showing today! (id:50982)
124 Chandelle Private
Ottawa, Ontario
This stunning brand-new bungalow with loft features no rear neighbours and is just minutes to Kanata. With 4 bedrooms plus a loft, a dedicated office, and a formal dining room, this home flexes to fit your lifestyle perfectly. The main floor primary bedroom is a true retreat! Think spa-worthy 4-piece ensuite and a spacious walk-in closet. The soaring great room features a cozy gas fireplace and flows seamlessly into a chef's dream kitchen with waterfall quartz counters, a breakfast bar for morning coffee chats, and a large pantry for all your culinary adventures. Upstairs you'll find two generous bedrooms, a full bath, and a versatile loft space that's yours to imagine. Loaded with value including a double car garage, over sized pie lot, hardwood floors throughout, high quality finishes, all in a brand new subdivision that will be complete with a sports court and park. Be the first to live in this modern home in a quiet private location. Some photos have been virtually staged and enhanced. (id:50982)
77 Armagh Way
Ottawa, Ontario
Open House Sat Nov 1st, 2-4pm. Tucked toward the end of a quiet, semicircular street in central Barrhaven, 77 Armagh Way offers peaceful, family-friendly living in a neighbourhood that feels like a small town of its own. A red-brick façade and mature lindens frame the double garage and interlock walkway, leading to a stylish interior filled with charm. Make your way through the foyer to a front room that is perfect for an office or family flex space. Nearby, the updated kitchen features all newer appliances, granite counters, brushed gold hardware and heated tile floors. The dining and living rooms gather around a wood-burning fireplace and wide windows overlooking the landscaped, south-facing yard with cedar hedges, pergola, and a new heated pool. Upstairs, two spacious bedrooms with large closets look onto the private yard, with a main bath nearby. The serene primary sparkles with five windows, hardwood floors, and an ensuite bath. A finished lower level adds generous recreation space, laundry, and storage. Steps to parks, schools, trails, and everyday shops - this is Barrhaven at its most welcoming. (id:50982)
30 Randall James Drive
Ottawa, Ontario
Rare opportunity to afford a detached bungalow in a mature Stittsville neighbourhood! This 3 bedroom, 2 bath bungalow is the ideal spot to downsize to without having to get rid of your furniture or storage space. It would also work well for a young family or first time buyers - a great investment! Spacious open concept living and dining room with large bay window and hardwood flooring. The functional kitchen opens to a main floor family room with new gas fireplace! Hardwood through here as well and into the eating area. Step onto a spacious deck and view a yard with loads of potential! Mature hedges and fencing keep it private...you could have vegetable gardens, perennial gardens or an amazing low-maintenance patio. The hardwood continues through the hallway to the laundry/mudroom which has brand new vinyl flooring. The primary bedroom features new carpeting, a walk-in closet as well as a 3 piece ensuite. The two secondary bedrooms also have new carpeting and share a main bath. The lower level remains unfinished for all of your storage needs or finish it to suit your tastes and lifestyle. The entire house has been freshly painted in October of 2025. Walk to parks and public transit, the Trans Canada Trail is a short walk away - ideal for cycling or cross country skiing, Cardel Rec Centre is also just a short drive away as are major grocers, restaurants, fitness centres, cafes and more including a beautiful trail system behind the house with park! October 2025 updates: professionally painted, new carpeting in all bedrooms, new tiling in foyer and laundry room, front steps epoxied, new washer. Other updates - furnace 2015, newer windows (except for front which are Pella brand), natural gas fireplace 2024, dryer 2024. Some photos have been virtually staged. (id:50982)
3512 Dunrobin Road
Ottawa, Ontario
Welcome home to 3512 Dunrobin Road! This charming bungalow sits on a peaceful 2.5-acre lot with sweeping views of the Gatineau Hills. Step inside to the sunroom / mudroom - the perfect place to kick off your boots after a day outdoors. Inside you'll find a freshly painted interior beaming with natural light. The main level offers 2 comfortable bedrooms and a full 4-piece bath, while the finished lower level includes a bonus bedroom for guests, a home office, or extra living space. Enjoy country living with modern convenience just, 8 minutes to the Ottawa River, 15 minutes to Kanata and 20 minutes to Hwy 417. The property also features a large clothesline, storage shed for your toys, and plenty of room to garden, play, or simply relax and take in the view. Peaceful, practical, and perfectly placed - come see it for yourself today ! (id:50982)
17 Solace Court
Ottawa, Ontario
Welcome to 17 Solace Crt! This exquisite & unique 5 (4+1) bedroom, 3.5 bathroom home offers over 2,750 sqft of tastefully designed living space and sits at the end of a quiet cul-de-sac in the family-friendly neighbourhood of Carson Grove, being super close to Costco, parks, walking/biking paths/trails, all needed amenities, highly rated schools, transit & so much more! Main level of this home features an open-concept floorplan with large front foyer upon entering, inside access to your double-car garage equipped with auto-garage opener, laundry room, powder bath, large living/dining areas, living room with gas fireplace, & a designer's kitchen with an abundance of storage/counter space, stainless steel appliances, & island with seating. Walk right out to your dream backyard featuring heated pool, sprinkler system, & a picturesque setting with mature trees and great privacy. Upper level boasts 4 generously sized bedrooms & 2 full bathrooms, with the Primary suite having a walk-in closet and a luxurious 5PC en-suite bath which includes a soaker tub and separate shower. Fully finished basement adds a ton of usable space including a large rec room with gas fireplace, 5th bedroom, full bath featuring a stand-up shower, & tons of storage options. Tenant pays all utilities. Landlord will open/close pool each season. Available immediately! (id:50982)
218 Owen Lucas Street
Mcnab/braeside, Ontario
Welcome to this stunning 3 Bedroom 2 Bathroom "Winchester" model split level located in sought-after Glen Meadows Estates in Arnprior. A newer country-style subdivision just minutes from town and close to all amenities. Situated on a spacious lot in this picturesque development, this property offers the perfect blend of peaceful country living with convenient access to schools, shopping, dining, and more. Step inside through the oversized front entrance into a bright, open-concept living space. The main living areas are enhanced with 9ft ceilings, wide-plank engineered hardwood flooring, creating a warm and inviting atmosphere. The heart of the home is the stunning kitchen, featuring quartz countertops, abundant cupboard / counter space, and a huge central island with bar seating. Modern finishes throughout this home is perfect for entertaining, relaxing, and enjoying all the comforts of upscale suburban living. Lovely primary bedroom complete with a walk-in closet and a 4 piece ensuite bath. 2 other good sized bedrooms and a full bath make up the main level. Beautifully finished lower level with endless possibilities featuring durable vinyl plank flooring and large windows that fill the space with natural light. Whether you're envisioning a cozy family room, a fun-filled games room, or both this versatile area offers plenty of options to suit your lifestyle. A spacious utility room include a laundry area, and there is a rough-in for a future bathroom, making this level even more functional and customizable.The oversized double attached garage is a standout feature, complete with 9-foot doors and ample storage space perfect for all your tools, toys, and gear. Come check out this well maintained country home. (id:50982)
54 Douglas Avenue
Ottawa, Ontario
Contemporary Elegance in the Heart of Lindenlea. Discover this meticulously crafted home that stands out with its thoughtful contemporary design, expansive lot, and family-friendly urban spaces. As you step inside, you're greeted by a sense of timeless elegance, enhanced by abundant natural light throughout. This stunning, well-built 3+ bedroom residence is perfectly situated in one of Ottawa's most desirable urban enclaves. Designed with a purposeful architectural approach, the home showcases exceptional craftsmanship, a spacious layout, and a bright, open-concept design that exudes warmth and sophistication. Expansive windows illuminate the interior, highlighting refined hardwood and tile flooring throughout. The primary suite offers a peaceful retreat with a walk-in closet and a beautifully appointed ensuite. The finished lower level adds versatility with an additional bedroom and a fully renovated bath-ideal for guests or extended family. Enjoy the best of city living with the charm of a close-knit community. Walk to top-rated schools, specialty shops, and the vibrant cafés and boutiques of Beechwood Village. The ByWard Market, Parliament Hill, and scenic trails along the river are all within easy reach. Available January 1st 2026, asking for a 2-3 year lease. Tenanted, need 24 hours notice for Showings. 24-hour irrevocable on all offers. Deposit: $11,760 ** This is a linked property.** (id:50982)
560 Thomson Street
Ottawa, Ontario
Rare Find - End Unit Freehold Townhome Fronting on NCC Land! Beautifully maintained 2-bedroom, 2-bath, 2-storey walkout end-unittownhome with an attached garage, located on a quiet cul-de-sac. This rare freehold property fronts directly onto NCC land, offeringserene views of mature trees from multiple windows. Pride of ownership throughout, featuring a bright and functional layout, spacious living areas, and a versatile walkout lower level; perfect for a family room, home office, or gym. Unbeatable location: steps to parks,bike paths, and public transit. Walking distance to Montfort Hospital, Schools, La Cite collegiale, and just minutes to Rockcliffe and downtown Ottawa. A unique opportunity to own a freehold home in a nature-rich, central setting and complete with an attached garage! (id:50982)
3 Wallsend Avenue
Ottawa, Ontario
Beautiful Family Home in the Heart of Kanata! Welcome to 3 Wallsend Avenue, a bright and spacious 3-bedroom, 3.5-bathroom home with a walk-out basement - perfect for professionals and families looking for comfort, space, and convenience. The main level offers an inviting open-concept living and dining area with hardwood floors and large windows that fill the home with natural light. The kitchen features oak cabinetry, granite countertops, and ample space for meal prep and family gatherings. Upstairs, enjoy a stunning loft-style family room with cathedral ceilings, a cozy fireplace, and a wall of windows - the perfect spot to unwind or work from home. The primary bedroom includes a walk-in closet and a private ensuite, creating a peaceful retreat. The walk-out lower level provides exceptional flexibility with a large rec room or guest suite, full bathroom, and direct access to the backyard - ideal for a home office, playroom, or additional family space.Located in a quiet, family-friendly neighbourhood, this home is just minutes to Kanata's high-tech hub, top-rated schools, and recreation centres. Enjoy quick access to transit, parks, trails, Costco, Tanger Outlets, the Kanata Centrum Shopping District, and Canadian Tire Centre. A perfect blend of lifestyle and location - move in and make it home! (id:50982)
246 Pursuit Terrace
Ottawa, Ontario
Welcome to your 2023-built home with an abundance of upgrades. Desirable spacious open concept great room, dining room, kitchen & eat-in area. You will appreciate the pantry, ample amount of storage & quartz counter space, beautiful island and stunning finishes. It will please the best chefs! Very bright home with lots of windows. The elevated generous size family room with splendid vaulted ceiling offers tons of value for your family gatherings. Two walk-In closets in the primary bedroom is completed by a beautiful ensuite. Two additional bedrooms & a shared bathroom complete the upper level. All finishes have been meticulously selected for the functional options for the large rec room on the lower level with a full bathroom and office space. Practical double car garage. Brand new stainless steel appliances will be provided. There is public transit available with limited schedule. (id:50982)
514 Stargazer Crescent
Ottawa, Ontario
Stunning end unit townhome with one of Riverside South's largest yards, townhomes and singles alike. This showpiece Parkway End Model by HN Homes offers a spacious, smartly designed layout with over 2,500 sq. ft. of finished living space. Situated on a premium pie-shaped corner lot (valued at over 50K), the home features a fully fenced, landscaped backyard, oversized composite deck, 6-zone irrigation system, shed, and gas BBQ hookup, all backing onto mature trees with no direct rear neighbours. Welcomed by an extended wrap-around porch, step inside to the spacious tiled foyer with garage entry and a sleek powder room. The open-concept main floor impresses with 9' smooth ceilings, floor-to-ceiling windows, wire brushed oak hardwood flooring, modern glass railings, and a cozy gas fireplace. A thoughtfully designed main floor den is ideal for a home office, study nook, or play area. The chef-inspired kitchen boasts high-end stainless steel appliances including a 30" Wolf Range, granite counters, ceiling-height soft-close cabinetry, large pantry, and an 8' island seating four. The dining area fits a table for 10 and provides direct access to the backyard. Upstairs features upgraded Berber carpet with premium underpad, a second den/flex space, laundry room with built-ins, and 3 generously sized bedrooms with custom window treatments. The primary suite includes a walk-in closet with organizers and a spa-like ensuite with soaker tub, upgraded glass shower, and extended vanity. The finished basement adds excellent flexibility with in-law suite potential, rec room, ready to finish 4th bedroom, full 4-pc bath, and ample storage. Notable features: Smart thermostat & lighting, custom blinds, upgraded flooring, smooth ceilings, A/C, gas fireplace, and extended driveway for 3-car parking. Every inch of this residence has been upgraded with luxurious finishes and bespoke details, creating a refined living experience beyond compare, this is not your average townhome! (id:50982)
16319 Seventh Road
North Stormont, Ontario
Welcome to this charming country home, just 10 minutes from Casselman and 45 minutes to downtown Ottawa. Sitting on a beautiful and private one-acre lot with no rear neighbours, this property offers the perfect balance of space, comfort, and convenience. The main floor features a bright and functional layout with a spacious living area, an open kitchen with direct access to your covered back deck, and a three-piece bathroom. Upstairs, you will find two spacious bedrooms, a full bathroom, and convenient second-floor laundry, but what truly makes this home special is the INCREDIBLE STUDIO! Whether you are an artist, working from home, or simply looking for a place to let your creative side run wild, this space is filled with natural light and endless potential. The unfinished basement offers high ceilings and convenient walkout access directly to the garage. Heated by an electric furnace, the home also includes a secondary HEATMOR wood furnace option for added flexibility. Outside, a 36'x25' detached workshop with a car hoist (built in 2016) provides endless possibilities for car enthusiasts or anyone in need of a versatile workshop. The property also includes an additional 20'x12' detached garage for extra storage and a wood shed. UPDATES: New windows (2025), Brand-new east eavestroughs (scheduled for installation), metal slate roof with lifetime warranty (2012), wood furnace will be fully serviced prior to closing. This is what country living is all about, with peaceful views and only farmers' fields stretching behind you. If you have been looking for a home with space to unwind while still enjoying the convenience of nearby amenities, this one is the perfect fit. (id:50982)
306 Tabaret Street
Ottawa, Ontario
Welcome to 306 Tabaret Street - a spacious and beautifully maintained home in the heart of Kanata! This 3-bedroom + loft end unit home offers an ideal layout for families or professionals seeking comfort and functionality. The second floor features three generously sized bedrooms, a versatile loft perfect for a home office or playroom, and two full bathrooms including a large primary ensuite. The main floor boasts a separate dining room for formal gatherings, a bright breakfast nook off the kitchen, and a convenient powder room. The fully finished basement includes a stylish full bathroom with a glass-enclosed shower and a large laundry room with ample storage space. Enjoy modern living with plenty of space, natural light, and thoughtful design throughout. Located in a desirable neighbourhood close to schools, parks, transit, and shopping. (id:50982)
14 Felker Way
South Dundas, Ontario
Charming 2-Storey Semi in the Heart of Morrisburg! This freshly painted 3-bedroom, 2-bath home offers comfort and convenience. Enjoy a prime Morrisburg location within walking distance to shops, recreation, and a nearby park. The partially finished basement provides potential for extra living space. Vacant and move-in ready - a fantastic opportunity at a budget-friendly price! (id:50982)
303 Canadensis Lane
Ottawa, Ontario
Beautiful, few-year-old built, more than 1800 sq feet townhome in Half Moon Way, Barrhaven area. Freshly painted and new carpet on the lower floor. Tons of upgrades -- Hardwood floor on main floor, new carpet in lower floor, freshly painted, Pot lights, good quality blinds, steam carpet second floor, a fireplace and a fully finished lower floor. Upgraded Kitchen with quartz counter, backsplash, cabinets, and stainless steel appliances. The second floor has a nice master bedroom with a walk-in and a piece ensuite, two more good-sized bedrooms, a family bathroom and a big linen closet. Family friends' area. 5 min drive to HWY 416 and many parks, shopping centers and Amazon building. Move in and enjoy a beautiful new home. (id:50982)
303 Canadensis Lane
Ottawa, Ontario
Beautiful, few-year-old built townhome in Half Moon Way, Barrhaven area. Freshly painted and new carpet on the lower floor. Tons of upgrades -- Hardwood floor on main floor, new carpet in lower floor, freshly painted, Pot lights, good quality blinds, steam carpet second floor, a fireplace and a fully finished lower floor. Upgraded Kitchen with quartz counter, backsplash, cabinets, and stainless steel appliances. The second floor has a nice master bedroom with a walk-in and a piece ensuite, two more good-sized bedrooms, a family bathroom and a big linen closet. Family friends' area. 5 min drive to HWY 416 and many parks, shopping center and Amazon building. Move in and enjoy a beautiful new home. No pets sublets, or smoking, please. Available Nov/Dec. (id:50982)
1430 Notre Dame Street
Russell, Ontario
Stunning Waterfront Bungalow with Endless Potential in Embrun! This spacious bungalow sits on an expansive waterfront lot, offering nearly 200 feet of shoreline and breathtaking views. Featuring a walkout basement, U-shaped driveway with dual entrances, and an above-ground pool, this property is perfect for those seeking both comfort and convenience. Inside, the home boasts 5 bedrooms and 2 full bathrooms, with a beautifully designed kitchen featuring granite countertops and custom cabinetry that seamlessly flows into the bright living and dining areas. From the dining room, step out onto your large rear deck overlooking the water, perfect for entertaining or unwinding. The main home offers 3 bedrooms, including a primary suite w/ cheater access to a luxurious 5-piece bathroom, plus a finished basement with a 2nd natural gas fireplaces for added warmth and ambiance. The in-law suite is currently used as a commercial space, making it an ideal opportunity for a home business (calling hair dressers, estheticians, and more) on one of Embrun's busiest streets with prime visibility. Alternatively, the 2-bedroom suite with a spacious walk-in closet is perfect for multigenerational living. A rare waterfront gem with endless possibilities, don't miss out on this unique opportunity! (id:50982)
6577 Michelangelo Court
Ottawa, Ontario
Step into elegance! This immaculate, fully renovated home has been transformed inside and out to offer the perfect blend of modern luxury, comfort, and functionality. From the moment you arrive, you will be captivated by its elegant curb appeal, featuring a large raised interlock patio that sets the tone for what awaits inside. Step into the heart of the home - an entertainers dream kitchen with a stunning oversized island, built-in wine bar, and sleek finishes. The open-concept layout flows seamlessly into the bright and inviting living room, where a cozy gas fireplace creates the perfect gathering space for family and friends. The bright main-floor dining area has seamless access to the backyard deck. The main-floor primary bedroom offers a bright, spacious retreat with its own spa-inspired ensuite, complete with modern finishes and a walk-in shower - luxury and convenience all in one. The lower level is designed for fun and relaxation, with a built-in bar and a theatre-style entertainment area, plus two versatile bedrooms offering comfort and flexibility. Step outside and experience resort-style living in your very own backyard oasis. Dine on the spacious deck, gather around the sunken firepit, or enjoy the interlock lounge area surrounded by lush, irrigated lawns. The fully fenced pool area is the ultimate showstopper, featuring a gorgeous gazebo, stylish lounge with three cooling mist stations, a cozy gas fire table, and even an outdoor bar with pool storage and two private change rooms. With a gate from the driveway giving access to large parking pad and the backyard opening to scenic greenspace, this property combines beauty, privacy, and convenience. Every detail has been thoughtfully designed to elevate your lifestyle. This home is more than just a place to live - its a place to fall in love, to celebrate, and to create lasting memories. Move right in and start your next chapter in pure luxury! (id:50982)
717 Sebastian Street
Ottawa, Ontario
Welcome to 717 Sebastian Street - a stunning 2022 Minto Tahoe end unit townhome that truly checks every box! Meticulously maintained and move-in ready, this 3-bedroom, 3-bathroom home offers over 1,930 sqft of modern living with no front neighbours & the luxury of a future park just steps away. Step into the bright, welcoming foyer with convenient powder room and feel the elegance of the open-concept main floor featuring 9-ft ceilings, hardwood & ceramic floors, as well as upgraded pot lights. The gourmet kitchen is a showstopper two toned cabinetry, stainless steel appliances including a gas stove, a subway tile backsplash, and an extended island with seating that flows beautifully into the dining area and cozy living room with gas fireplace. A handy mudroom with garage access completes the main level. Upstairs, the hardwood hallway leads you into the spacious primary suite with walk-in closet and ensuite featuring a glass shower, plus two additional bedrooms, a full bath, and a convenient laundry area. The finished lower level offers a bright family room with pot lights, large window for natural light and ample storage. Outside, enjoy your fully fenced backyard complete with deck and gazebo - perfect for relaxing or entertaining. Outdoor enthusiasts will love the proximity to the Aquaview Pond and its walking trails. Ideally located close to schools, parks, shopping, and all amenities, this home blends comfort, style, and convenience - an absolute must-see! (id:50982)
1099 Des Erables Court
Clarence-Rockland, Ontario
Welcome to 1099 Des Érables Court - Your family's forever home in Forest Hill. Tucked at the end of a quiet cul-de-sac with no rear neighbours, this beautifully updated 3 + 1 bed split-level bungalow blends modern comfort with small-town tranquility. Your family will love being just steps from the community park, where kids can play freely and neighbours still stop to chat. Inside, discover a bright, open-concept layout featuring a fully renovated kitchen with brand-new cabinets, granite countertops, oversized center island and an eat-in dining area - perfect for busy mornings or family dinners. The main bathroom has been completely redone with striking art-deco tile, new cabinetry, and a new shower enclosure with an extra long and deep tub. Freshly painted throughout, this home feels like new and is move-in ready. Step outside to your expansive pie-shaped lot, where space, privacy, and nature meet. A towering willow tree, cozy firepit, and multi-tiered deck create the ultimate outdoor retreat. Enjoy coffee in the enclosed porch, host BBQs on the deck, or unwind on the private balcony off the primary bedroom overlooking the lush yard. With five total bedrooms, versatile living spaces, and a layout designed for connection and comfort, this is the kind of property that grows with your family-where backyard memories, laughter, and late-night stories take root. Forest Hill offers a peaceful, family-friendly environment just minutes from Rockland's shops, schools, and recreation. Discover why life feels different here-calmer, closer, and exactly where you're meant to be. (id:50982)
437 County 23 Road
Merrickville-Wolford, Ontario
Welcome to Spillway Farm, circa 1835, a stunning waterfront stone home w/ exquisite custom renovations by Hubbard & Co! Located along the Rideau System, UNESCO World Heritage site, this breathtaking waterfront home offers a rare blend of preservation of historic allure w/contemporary convenience & design. Featuring 4 bedrooms + den, 3 full bathrooms & many elegant rooms for entertaining, this home is filled with natural light accentuating its inherent warmth & rich heritage. The custom kitchen w/waterfront view & exposed stone wall showcases luxury cabinetry, granite countertops, an island w/seating, refurbished wood floors & a pantry w/artistic coffee bar! The kitchen leads seamlessly to the elegant dining room w/deep window sills, wide baseboards & refurbished flooring, or to the majestic living room w/stone fireplace, wood hewn mantle & exceptional waterfront views! A side entrance w/inside entry to a garage w/additional loft storage space is conveniently adjacent a full bath/laundry room w/exposed stone wall, farmhouse drop sink & ample cupboard/counter space for laundry area. An office/den off the rear entry deck offers water views, deep window sills & refurbished original floors. The spacious second level showcases 4 bedrooms, one presently utilized as an office, a main bath w/sliding wood door, ample closet & storage space, deep window sills & refurbished floors. The primary bedroom leads to a gorgeous 4-piece ensuite bathroom w/penny round flooring, tiled shower, & a claw tub w/waterfront view! Landscaped w/stunning perennials, rose bushes, numerous tree varieties & a flag stone entry w/full concrete driveway. Rear tiered deck & porch offer many spaces for entertaining; aesthetic stairs lead to expansive dock for unparalleled sunset views! Spillway Farm is a paradise where you can watch loons, osprey, blue herons or traverse the spectacular Rideau waterway via boat from your Fendock; this tranquil waterfront oasis in a historic community awaits! (id:50982)
108 Cedarock Drive
Ottawa, Ontario
Welcome to 108 Cedarock Drive in sought-after Bridlewood, Kanata, a beautifully updated 3+1, 3.5 bath townhouse that blends modern upgrades with family-friendly comfort. Step inside to find a bright and inviting main level featuring brand-new luxury vinyl flooring (2024) and a stylish kitchen with new appliances (2024), perfect for daily living and entertaining. Upstairs, you'll find three generously sized bedrooms, including a spacious primary suite, along with freshly renovated bathrooms (2025) that offer a modern, spa-like feel. The finished basement expands your living space with a versatile fourth bedroom or recreation room and a full bathroom. Peace of mind comes with the many recent updates: roof (2018), AC (2021), main floor sliding door (2021), updated electrical panel (2018), and new carpet (2024). Outdoor living is just as enjoyable with a new deck (2024), perfect for summer gatherings. Located in one of the most family-oriented neighbourhoods in Ottawa, this home is steps away from top-rated schools, parks, trails, and all amenities, making it a wonderful place to grow your family. Don't miss your chance to own this move-in ready home in one of Kanata's most desirable communities! (id:50982)
643 Makwa Private
Ottawa, Ontario
Ottawa, Wateridge Village. Two-storey Lower unit Terrace House with 2bedrooms and 1 full bathroom available for rent starting November 1st!This bright and modern home features a sun-filled open-concept main level with a spacious living/dining area and sleek laminate flooring. The contemporary kitchen includes stainless steel appliances (fridge, stove, dishwasher, and microwave), granite countertops, ample cabinetry, and a breakfast bar-perfect for cooking and entertaining. Downstairs, you'll find two comfortable bedrooms with cozy carpet, a stylish 5-piece bathroom with double vanity, a soaker tub/shower combo and a full-size in-suite laundry for added convenience. Enjoy central air, one exterior parking space at your doorstep. Hot water tank rental at $60/month.Located in the vibrant new Rockcliffe community, just minutes from downtown Ottawa and steps from the NRC, Montfort Hospital, La Cité College, CMHC, CSIS and more! (id:50982)
182 - 1045 Morrison Drive
Ottawa, Ontario
DONT MISS THIS! Discover this beautifully renovated condo townhome in a quiet, family-friendly neighborhood. Offering the size and privacy of a freehold townhome with the convenience of condo management handling exterior maintenance, this home truly gives you the best of both worlds. Freshly painted and move-in ready, it features new appliances, a carpet-free interior, a fully fenced backyard, and a finished basement with a two-piece bathroom and large windows. The bright main level boasts a spacious living room, dining area, and kitchen with direct access to the backyard ideal for family gatherings, entertaining, or gardening. Upstairs, you will find three generous bedrooms and a full bathroom, offering plenty of room for the entire family. This home also offers two entrances: one from inside the condo community, and a second from the back with direct access to the main door on Morrison Drive, adding both convenience and privacy. Located in desirable Redwood Park, this home is close to schools, parks, shopping, Queensway Carleton Hospital, Algonquin College, and offers easy access to Hwy 417 and the future LRT. One parking space is included, and the condo fee covers water, exterior repairs, snow removal, and reserve fund allocation. A fantastic opportunity, priced to sell and full of potential this townhome is ready for its new chapter! (id:50982)
104 York Crossing
Russell, Ontario
Welcome to this immaculately maintained bungalow that blends modern comfort with luxurious finishes. From the moment you step into the spectacular tile-floored entrance, you'll feel the attention to detail and care that defines this home. Gleaming hardwood floors extend throughout the main level, creating a seamless and elegant flow. The bright and spacious kitchen is a true highlight, featuring quartz countertops and matching backsplashes, stainless steel appliances, and incredible counter space for both everyday living and entertaining. The adjoining living area is warm and inviting, with a large patio door that floods the space with natural light and leads to your composite deck-perfect for relaxing outdoors. The PVC-fenced backyard ensures a zero-maintenance lifestyle, allowing you to enjoy more and worry less. The main level offers two generous bedrooms, including a primary suite that impresses with a huge walk-in closet and a stunning ensuite bathroom complete with double sinks and luxurious finishes. A main floor laundry room conveniently connects to the double garage, adding function to the home's thoughtful design. Downstairs, the fully finished basement provides an ideal space for entertainment, complete with a third bedroom, full bathroom, and plenty of storage in the mechanical room. Built in 2019, this property has been meticulously maintained and truly shows like new. Located just steps from walking trails, ponds, conservation areas, and local shops, this home offers the perfect balance of modern living and small-town charm-a rare find that's ready to impress. (id:50982)
151 Bending Way
Ottawa, Ontario
2019 Builded 1873 sq.ft townhouse 3 BEDROOMS 2.5 BATHROOM WITH FINISHED BASEMENT, next to St. Joseph High School! Great location in Barrhaven, Close to shopping center, Minto recreation centre, Transit and parks. Stylish entrance with porch leads to open concept design 1st floor with powder room. 1st floor features combined Living/dining Room, hardwood and ceramic flooring, bright Kitchen with island/breakfast bar, lots of Pantry space and elegant cabinets,. Full of natural light! The large windows bring you an open schoolyard view. 2nd floor Master bedroom with 4 pieces ensuite and big walk in closet, additional 2 bedrooms with a full bathroom.Washer and dryer located on the 2nd floor for your convenience. Large Finished basement features big bright window, provides you family recreation room. Will install A/C next summer.Tenants pay their own utilities, take care of garbage, snow removal and lawn, good credit score requirement. Prefer no pets. At least 1 year lease, Available Dec. 15 (id:50982)
120 Popplewell Crescent
Ottawa, Ontario
Welcome to this 1939 sq ft, 3-bedroom, 2.5-bath townhome that offers the perfect blend of comfort, space, and convenience. The main floor features an open layout with hardwood flooring and a modern kitchen complete with stainless steel appliances, quartz countertops, and a walk-in pantry, flowing naturally into the bright living and dining areas. Upstairs, the primary suite stands out with its generous size, walk-in closet, and private ensuite bathroom. Two additional bedrooms provide flexibility for family, guests, or a home office. The finished basement adds even more living space, ideal for recreation or work. Fully fenced backyard creating a private outdoor setting for entertaining, gardening, or relaxation. With garage and driveway parking and a prime location just minutes from Costco, restaurants, cafés, and major amenities with easy access to transit and highway. this move-in-ready home is ready to welcome its next owners. (id:50982)
23 Glacier Street
Ottawa, Ontario
Welcome to this rare Barrhaven find! A 3-bedroom, 3-bath home with no front or rear neighbours and stylish updates throughout. Sunlight pours into the main floor thanks to added windows, while the open kitchen features solid surface counters and a sleek downdraft stove that keeps the space bright and airy. The living rooms gas fireplace and stone feature wall add warmth and style, a design touch carried throughout the home. Upstairs, the oversized primary suite includes a walk-in closet and ensuite, with two more bedrooms perfect for family or guests. The finished lower level is designed for entertaining, complete with a built-in bar, fireplace, and oversized windows. Step outside to a private backyard retreat with covered patio, gas hook-up for bbq, and direct access to walking paths. All of this just minutes to Farm Boy, schools, parks, and shopping. This home truly blends comfort, privacy, and convenience. Carpets 2024, Painted 2025, Custom Kitchen (2017), Roof approx 2016-2017, 24-hour irrevocable on offers. (id:50982)
210 Cooks Mill Crescent
Ottawa, Ontario
Bright and Inviting END-UNIT townhome awaits your discerning taste in a popular family-friendly neighbourhood of river side south. This freshly painted, elegant and sophisticated property features TWO-STORIES CEILINGS in the living room, picture windows, gas fireplace and finished basement. You will be impressed by the hardwood throughout the main floor. The open concept dining room and kitchen with stainless steel appliances/pantry room when you enter the door. Beautiful staircase leads to the second level complete with a huge master bedroom and WIC and 4pcs ensuite bathroom, 2 spacious bedrooms and a full bath and convenient laundry as well. Walking distance to shopping and St. Francis Xavier School. Only a few minutes walk to the BEAUTIFUL NEIGHBOURHOOD PARK! In close proximity to LRT stations! (id:50982)
180 Soleil Avenue
Ottawa, Ontario
Welcome to your dream home in the heart of Orléans with no rear neighbours! Perfectly situated in a prime location near parks, schools, and recreation, this modern and luxurious home offers the ideal blend of style, comfort, and functionality for today's family. Step inside to discover a stunning open-concept main level designed for effortless living and entertaining. The sleek dining area and inviting living room with a cozy fireplace create a warm yet sophisticated atmosphere. The chef's dream kitchen is the true showstopper-featuring high-end finishes, a stylish sit-at island, and patio doors that open to your private, fully fenced backyard. A main floor powder room, mudroom, and convenient garage access complete this thoughtfully designed level. Upstairs, unwind in one of three elegant bedrooms, including a luxurious primary suite with a spa-inspired ensuite. The two additional bedrooms and a modern full bathroom ensure space and comfort for the whole family. Located in a vibrant, family-oriented community, this home offers not just impeccable design but also exceptional convenience-close to everything Orléans has to offer. Modern. Sleek. Sophisticated. Your dream home awaits. (id:50982)
17 Colindale Avenue
Ottawa, Ontario
Welcome to 17 Colindale Avenue. This home is located on a gorgeous lot, on a quiet, low-trac street in Barrhaven's Longfields neighborhood. Mature trees provide shade and privacy you won't find in newer developments, with picturesque views from every window. For those looking for a warm, contemporary home with a calm, welcoming vibe, this is the one. The original owners spent wisely, updating this Longwood Hampton model, originally built in 2000. You'll appreciate the eye-catching curb appeal, covered porch and 9' front door that welcome you home. The main floor features hardwood throughout, vaulted ceilings and a corner room that functions as either an office or bedroom. The kitchen has been updated with an expanded footprint featuring a large eating area, marble countertops, new appliances, and ample storage. Note the crown moulding and incredible custom built-ins in the dining room and family room. The second level features hardwood floors, spacious bedrooms - all with walk-in closets, an updated main bathroom, and laundry room. A vaulted ceiling and panoramic window in the large master bedroom frames a view of mature oaks and maples, and provides brilliant natural light. Couples will appreciate the his and hers walk-in closets that allow ample room for full wardrobes. The ensuite bathroom features an oversized tub and a modern, glass shower enclosure. A fully finished basement with a fourth bathroom, large family room, and space for an additional bedroom adds impressive living space. The low-maintenance backyard, with its towering, mature trees and multi-level deck - ideal for entertaining - will be the highlight for many buyers. Updates are numerous, including a new PVC fence, and deck ('25), A/C ('24),furnace ('23), garage pad ('20), kitchen, mud room, front door, custom built-ins, and roof ('18), main bath and ensuite ('16). Undeniable pride of ownership is evident throughout this home. Take time to come and visit! (id:50982)
16 Reynolds Avenue
Carleton Place, Ontario
This contemporary 1697 sqft home has it all! Welcome to Olympia's Almonte model. Great use of space with foyer and powder room conveniently located next to the inside entry. The open concept main floor is bright and airy with potlights and tons of natural light. The modern kitchen features loads of cabinets and an island with seating all overlooking the living and dining area, the perfect place to entertain guests. Upper level boasts a seating area, making the perfect work from home set up or den, depending on your family's needs. Primary bedroom with walk-in closet and ensuite. Secondary bedrooms are a generous size and share a full bath. Laundry conveniently located on this level. Only minutes to amenities, shopping, schools and restaurants. Some photographs have been virtually staged. (id:50982)
748 Vennecy Terrace
Ottawa, Ontario
Welcome to 748 Vennecy, a beautifully maintained Caivan Home 50 foot lot built in 2021 that blends modern design with warm family comfort. This home features a bright open-concept main floor with a chef's kitchen with gas range, dishwasher, and built-in microwave, a dining and living area filled with natural light, and a convenient den or office for hybrid work or study. Upstairs offers four spacious bedrooms, a primary suite with walk-in closet and five-piece ensuite, and a second full bathroom. The finished basement adds a third full bathroom and flexible space that can easily become a fifth bedroom, a gym, or a media room. Enjoy more than $60,000 in exterior upgrades, including front and rear interlock, a custom shed, and a fully fenced yard, plus a quiet, family-friendly location just a two-minute walk to a beautiful park and green space. Bonus, the snow removal for the season is already covered, approximately $600, giving you extra peace of mind. Double garage with opener, tankless water heater rental, turnkey and move-in ready. (id:50982)
6357 St Louis Drive
Ottawa, Ontario
Welcome to 6357 St Louis Drive, this charming 4-bedroom, 3-bathroom family home situated near the Ottawa River in Orleans at Hiawatha Park! Ideally located within walking distance to parks, top-rated schools and the scenic Ottawa River Pathway. The kitchen comes with granite countertops and stainless steel appliances, living areas with hardwood floors, new carpet and vinyl flooring (2025), while the separate living and dining rooms offer cozy spaces for entertaining. The second floor offers three generous bedrooms and a newly renovated full bathroom. There is a separate side entrance to the fully finished basement, it has one bedroom, a small living area and a full bathroom plus ample storage space. Step outside to a fully fenced treed backyard that ideal for you to enjoy your personal outdoor activities with no neighboring eyes. BONUS: Almost new roof (2023) and new furnace installed (2019). Conveniently located next to public transit, Schools, Bike Trails and arks plus quick access to Hwy 417. Two future LRT stations and Place d'Orléans Shopping mall is just minutes away. This home offers all of the freedom of a detached home all for the price of a townhome., Flooring: Hardwood, Vinyl and Carpet. (id:50982)

