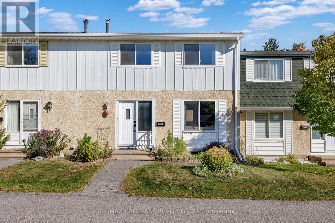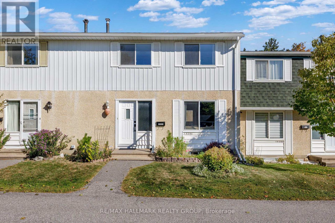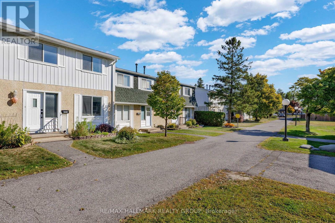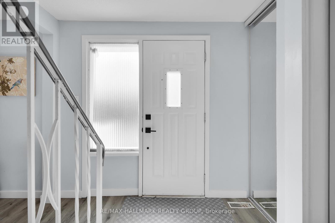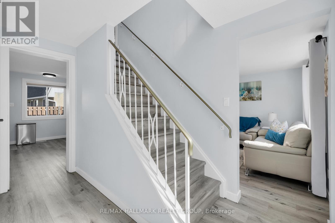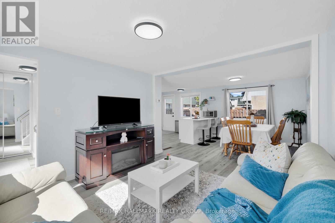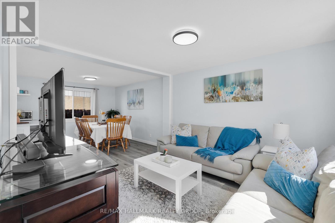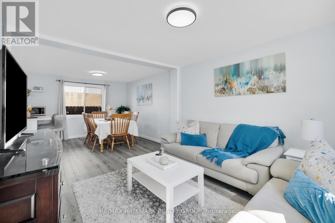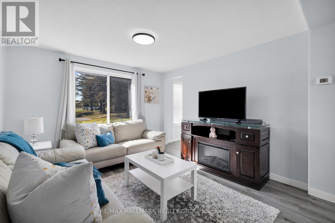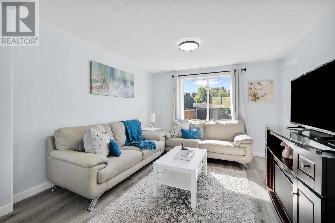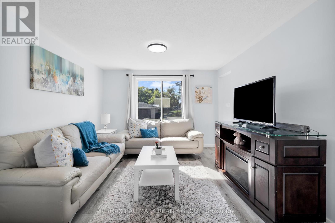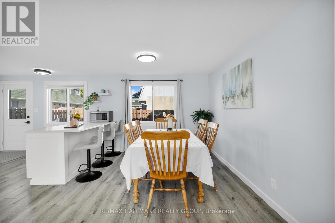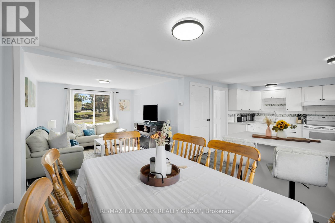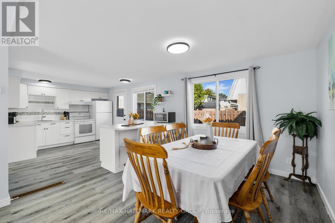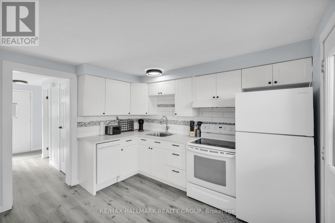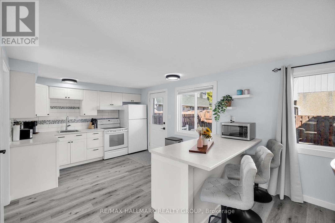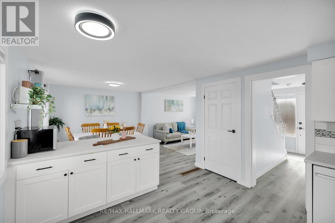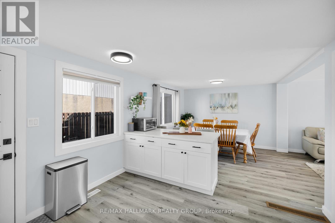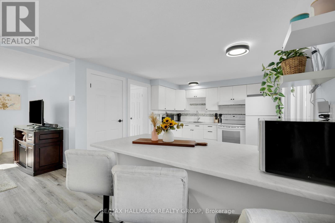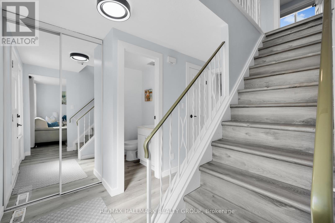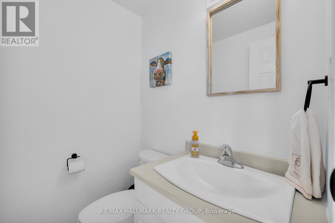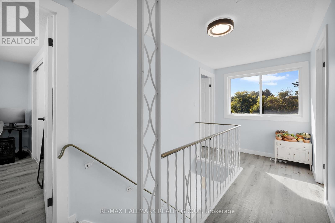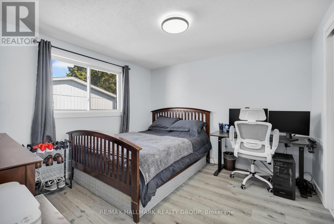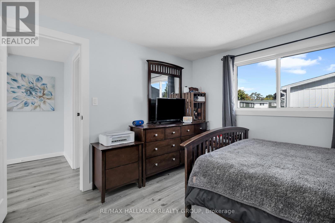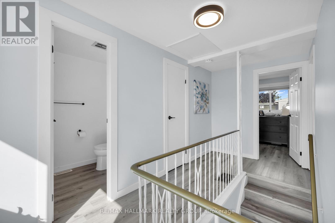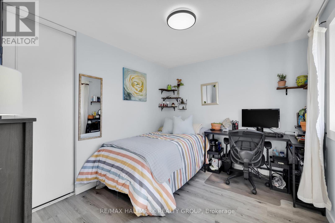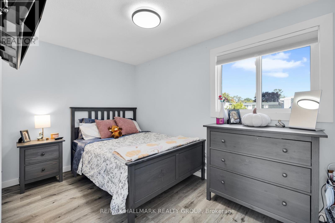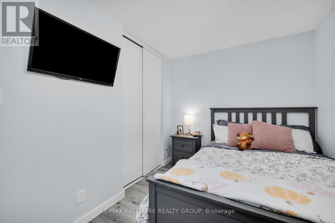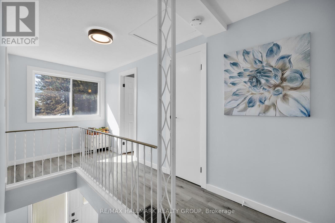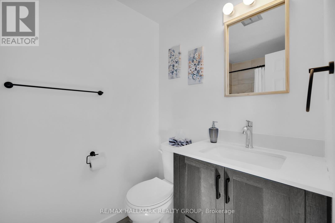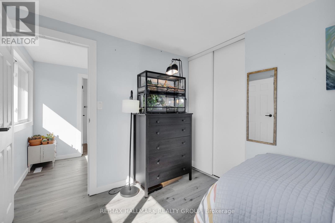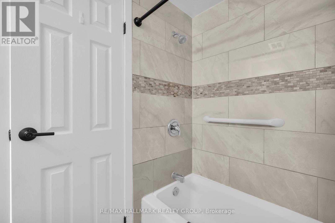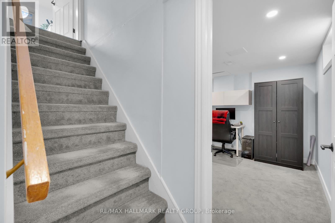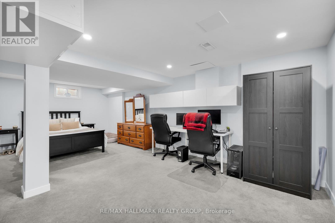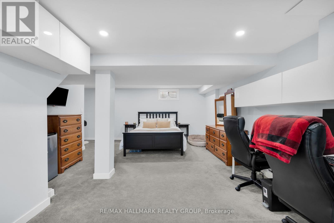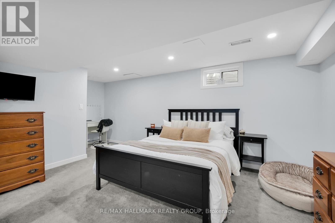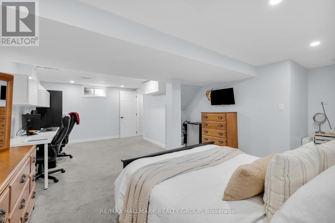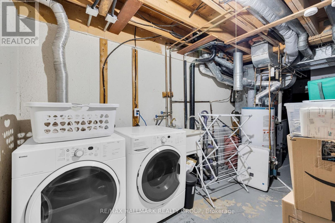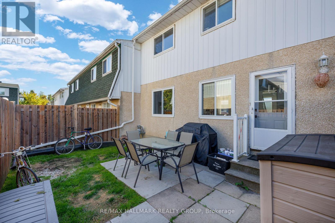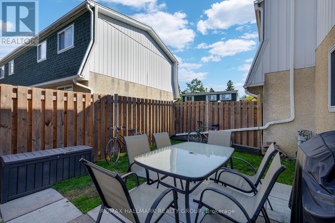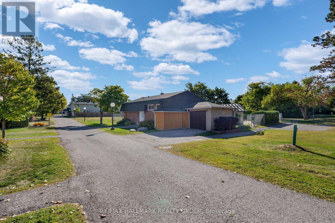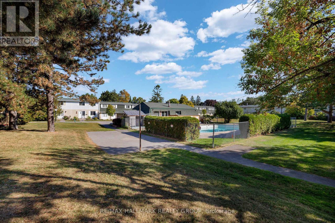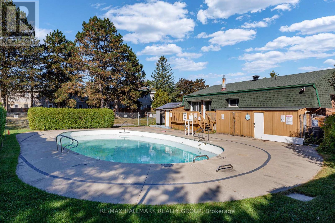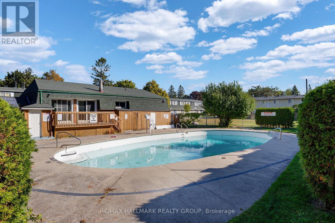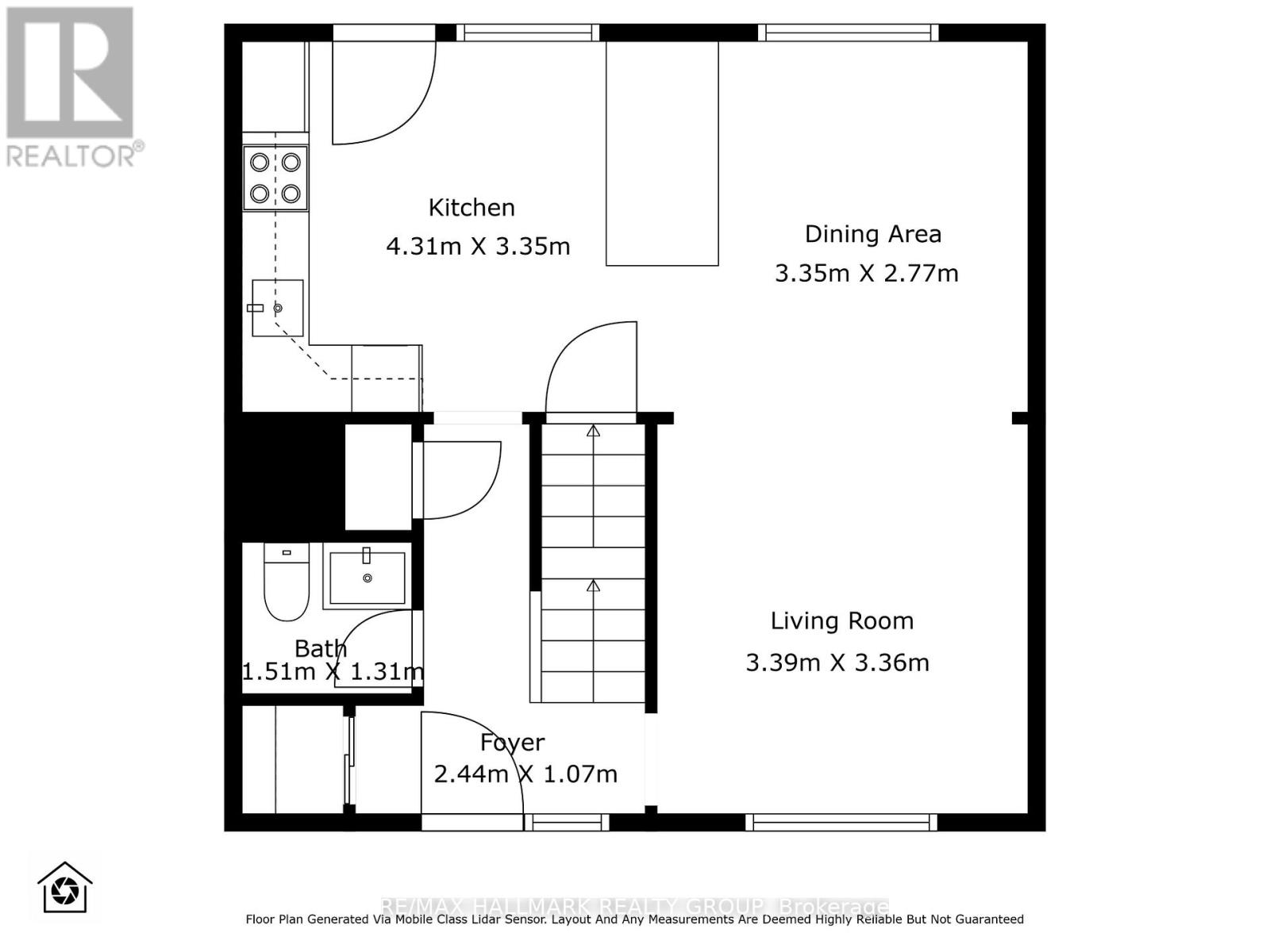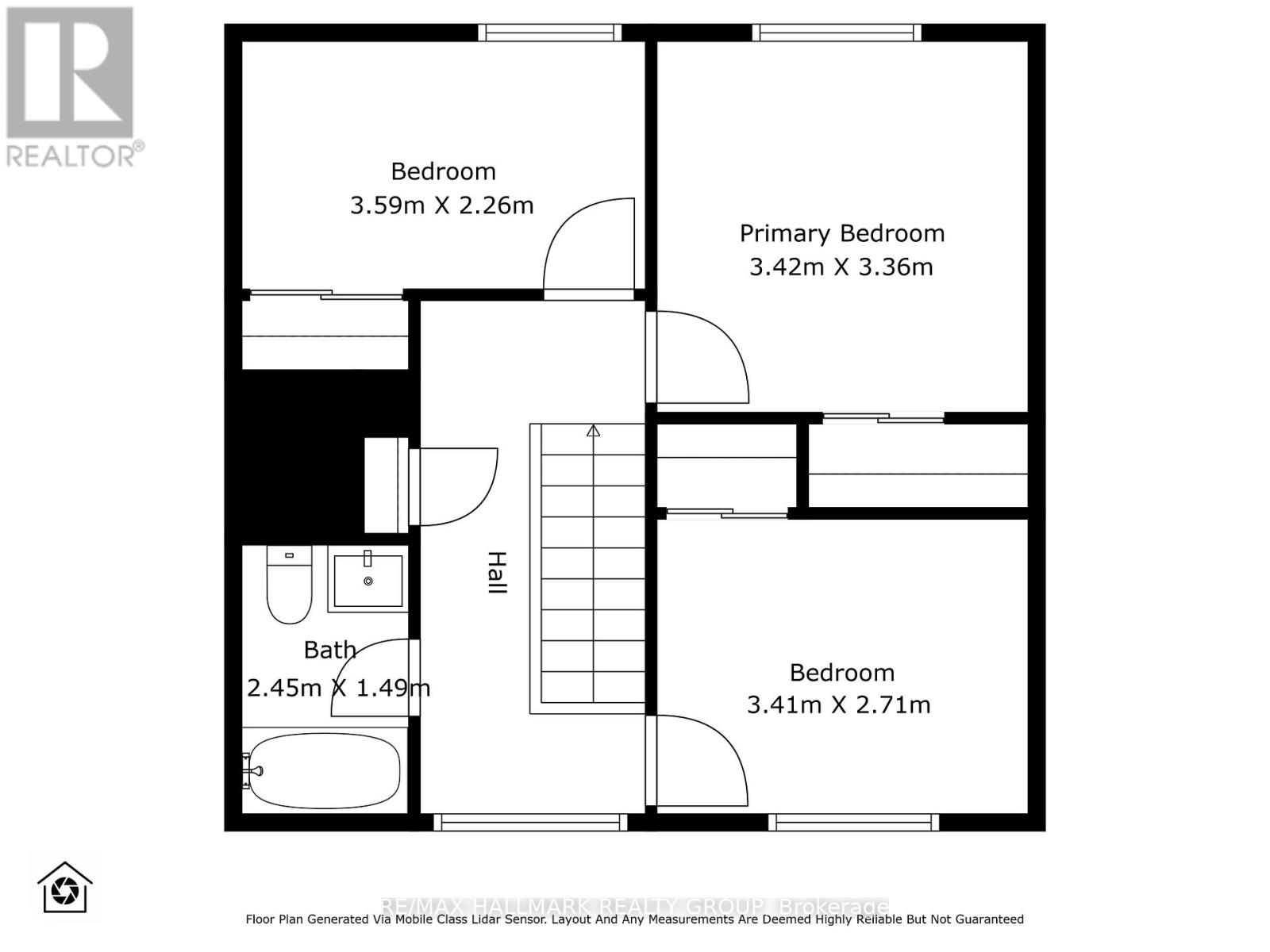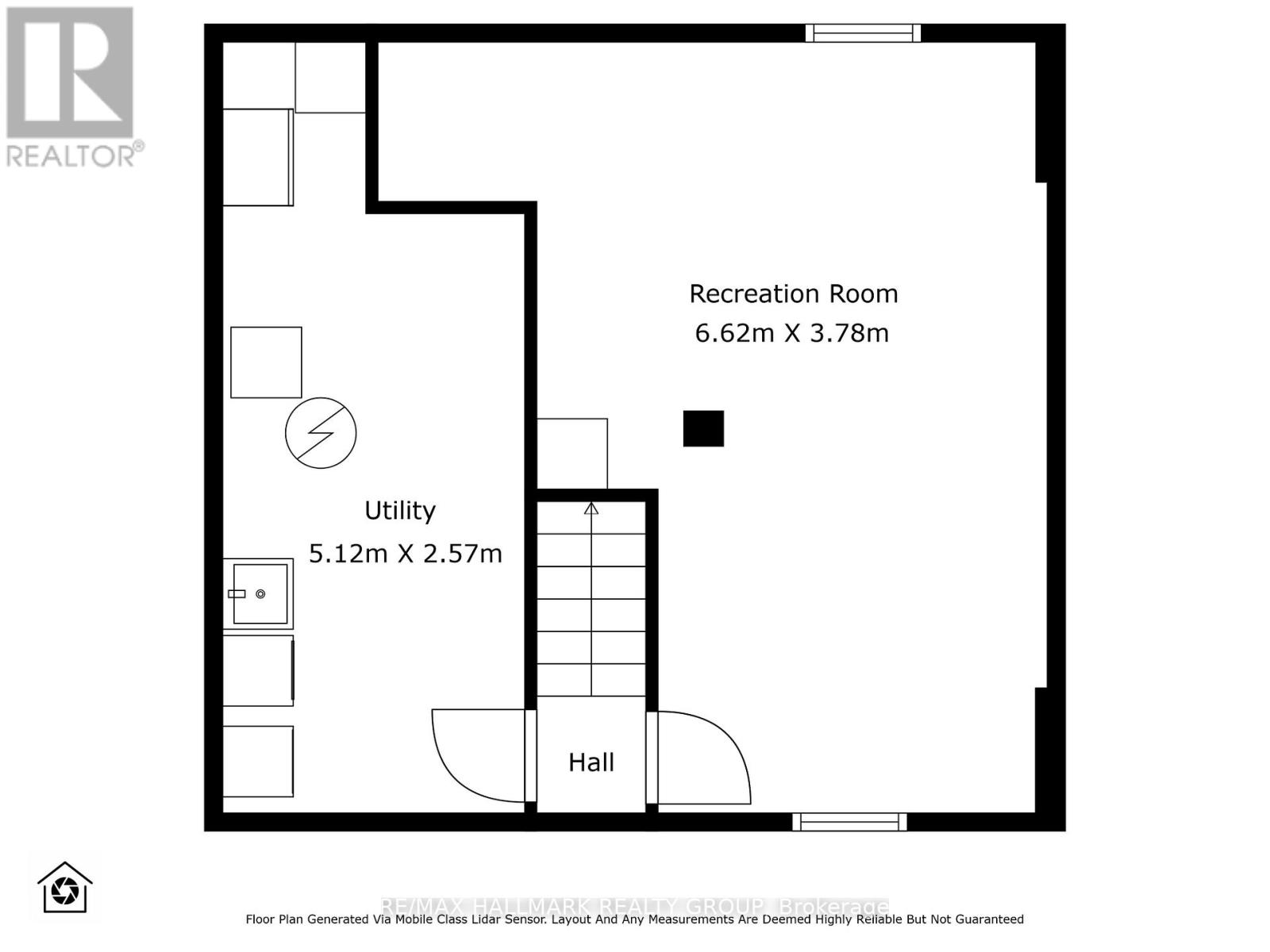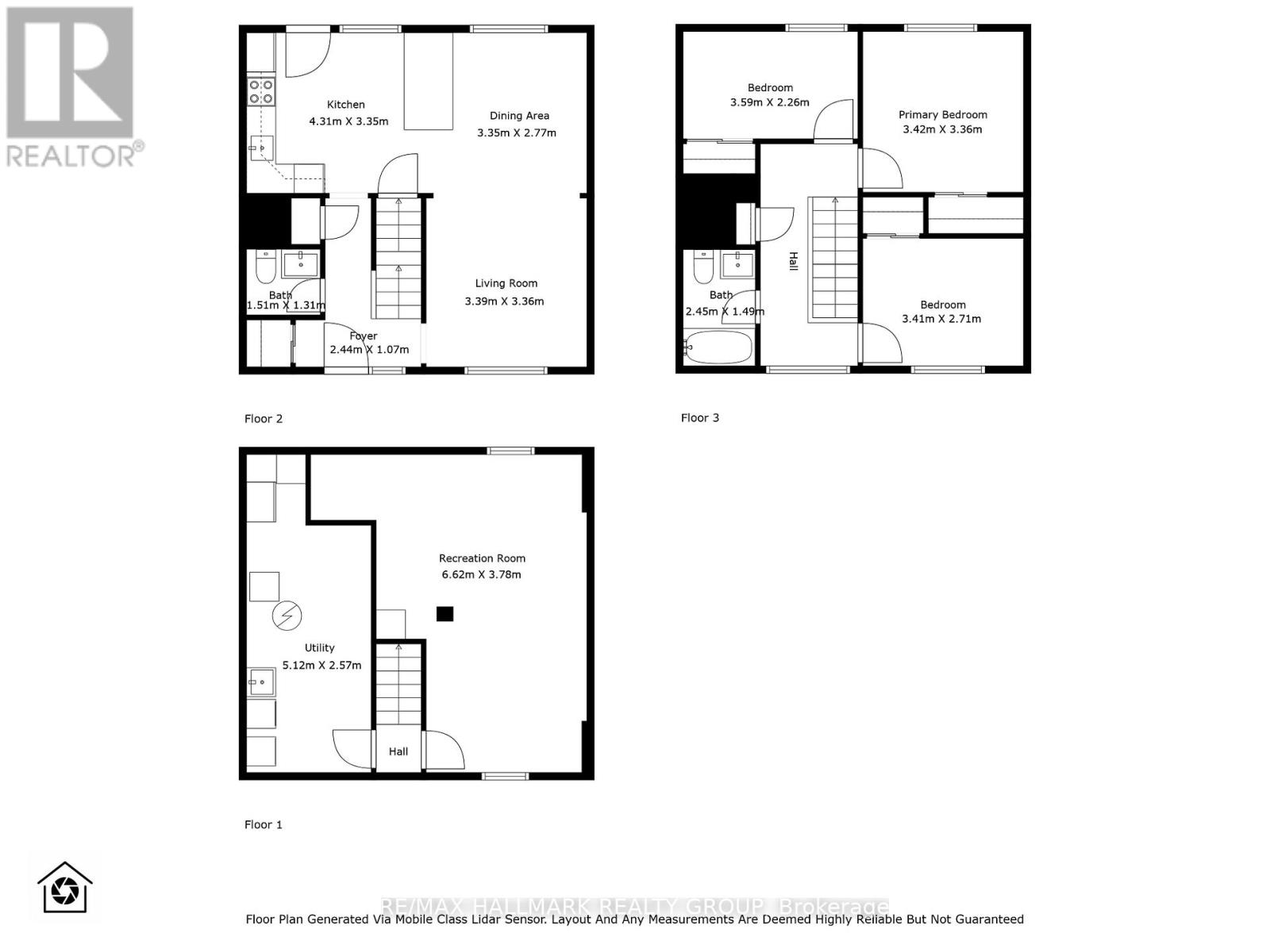- 3 Bedroom
- 2 Bathroom
- 1,000 - 1,199 ft2
- Outdoor Pool
- Central Air Conditioning
- Forced Air
$369,900Maintenance, Insurance, Common Area Maintenance, Water
$635.35 Monthly
Maintenance, Insurance, Common Area Maintenance, Water
$635.35 MonthlyWelcome to this beautifully upgraded 3-bedroom, 2-bathroom townhome condo offering comfort, convenience, and move-in readiness! Perfectly located close to schools, shops, and everyday amenities, this home also provides quick access to nearby transit lines making commuting to work or school a breeze. Inside, you'll find thoughtful upgrades throughout, creating a modern and welcoming space that requires no additional work just move in and start enjoying. Whether you're a first-time buyer searching for your perfect starter home or parents looking for an ideal property for children attending university or college, this home checks all the boxes. With its combination of location, value, and style, this townhome is a must-see opportunity! (id:50982)
Ask About This Property
Get more information or schedule a viewing today and see if this could be your next home. Our team is ready to help you take the next step.
Details
| MLS® Number | X12419070 |
| Property Type | Single Family |
| Community Name | 2204 - Pineview |
| Community Features | Pets Allowed With Restrictions |
| Features | In Suite Laundry |
| Parking Space Total | 1 |
| Pool Type | Outdoor Pool |
| Bathroom Total | 2 |
| Bedrooms Above Ground | 3 |
| Bedrooms Total | 3 |
| Amenities | Visitor Parking |
| Appliances | Water Heater, Dishwasher, Dryer, Stove, Washer, Window Coverings, Refrigerator |
| Basement Development | Finished |
| Basement Type | Full, N/a (finished) |
| Cooling Type | Central Air Conditioning |
| Exterior Finish | Shingles |
| Half Bath Total | 1 |
| Heating Fuel | Natural Gas |
| Heating Type | Forced Air |
| Stories Total | 2 |
| Size Interior | 1,000 - 1,199 Ft2 |
| Type | Row / Townhouse |
| No Garage |
| Acreage | No |
| Zoning Description | R3y[708] |
| Level | Type | Length | Width | Dimensions |
|---|---|---|---|---|
| Second Level | Primary Bedroom | 3.42 m | 3.36 m | 3.42 m x 3.36 m |
| Second Level | Bedroom 2 | 3.41 m | 2.71 m | 3.41 m x 2.71 m |
| Second Level | Bedroom 3 | 3.59 m | 2.26 m | 3.59 m x 2.26 m |
| Basement | Recreational, Games Room | 6.62 m | 3.78 m | 6.62 m x 3.78 m |
| Basement | Utility Room | 5.12 m | 2.57 m | 5.12 m x 2.57 m |
| Main Level | Foyer | 2.44 m | 1.07 m | 2.44 m x 1.07 m |
| Main Level | Kitchen | 4.31 m | 3.35 m | 4.31 m x 3.35 m |
| Main Level | Living Room | 3.39 m | 3.36 m | 3.39 m x 3.36 m |
| Main Level | Dining Room | 3.35 m | 2.77 m | 3.35 m x 2.77 m |

