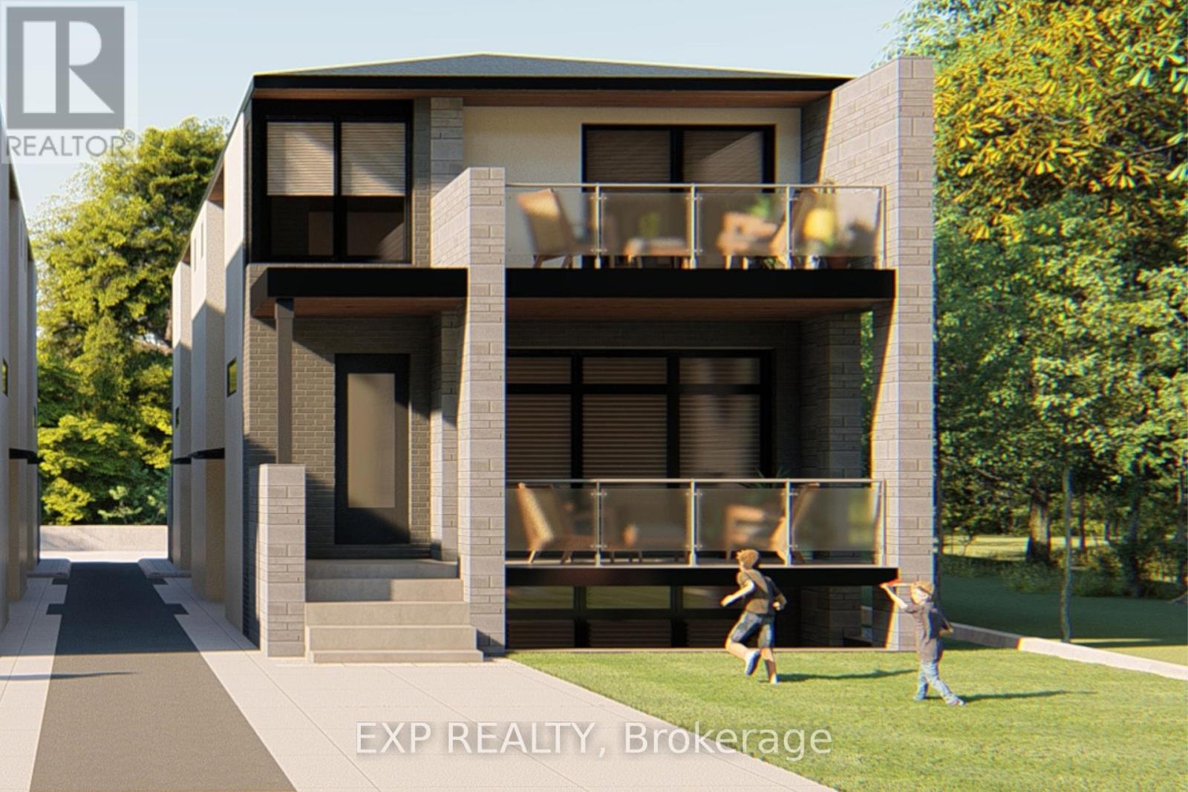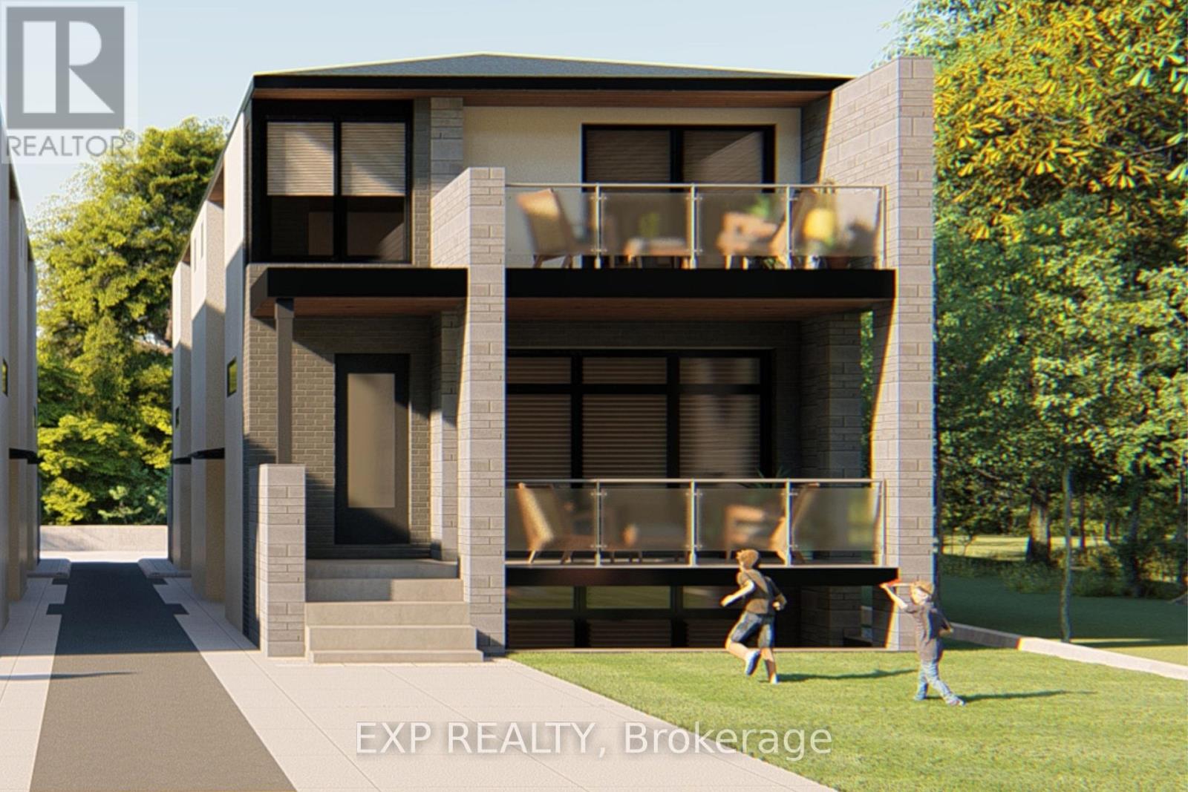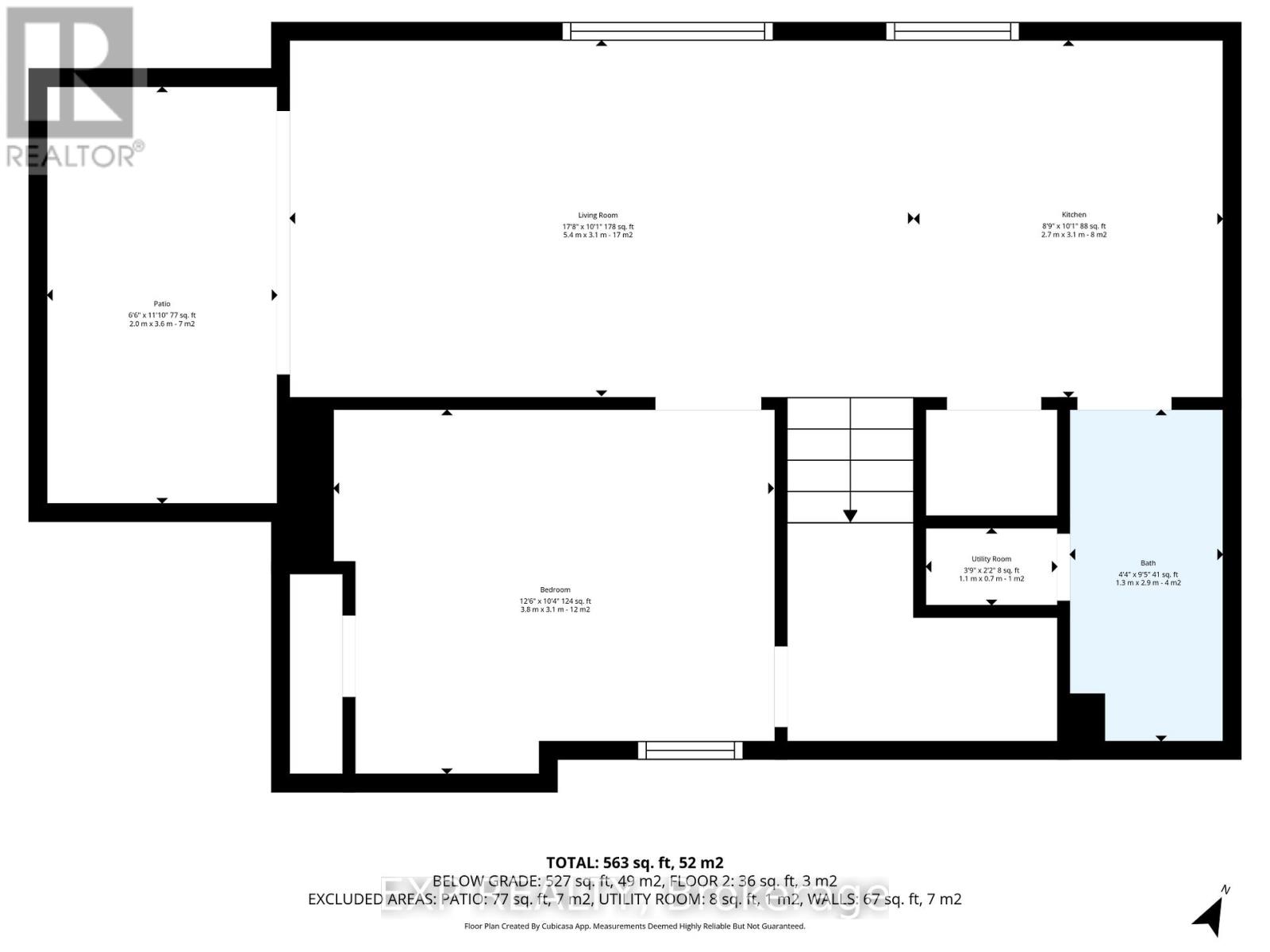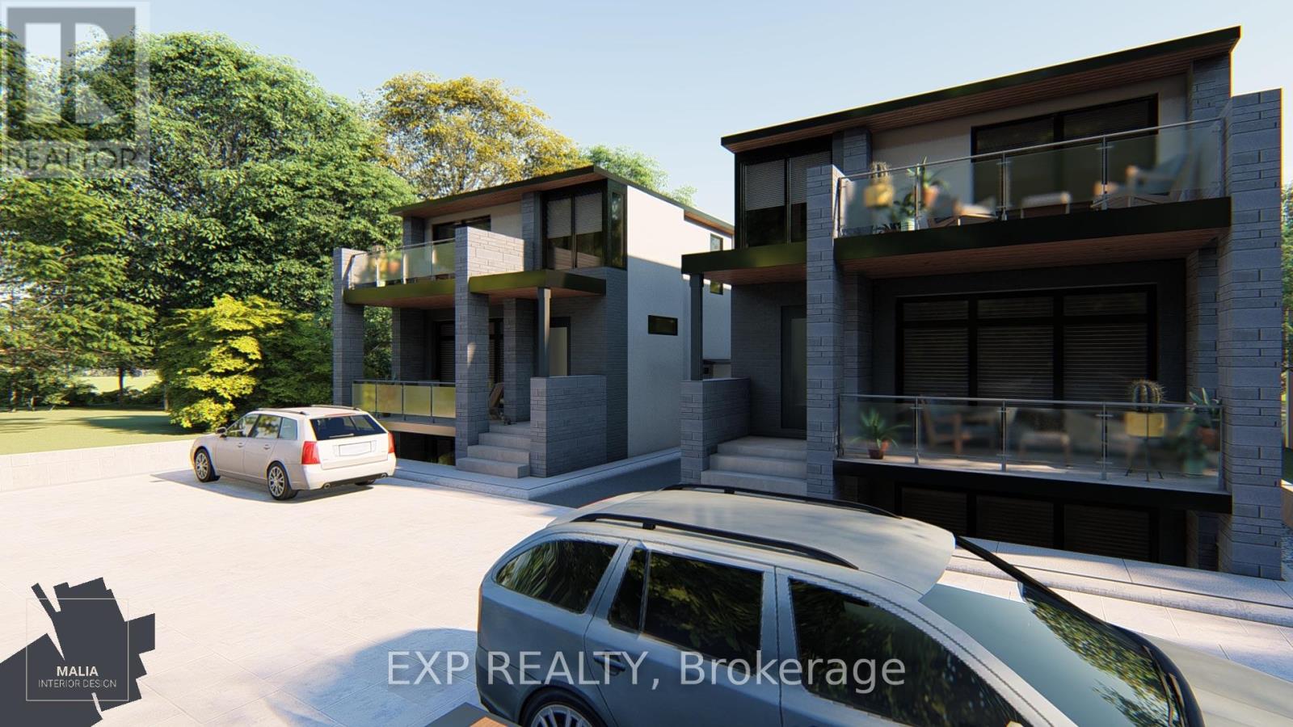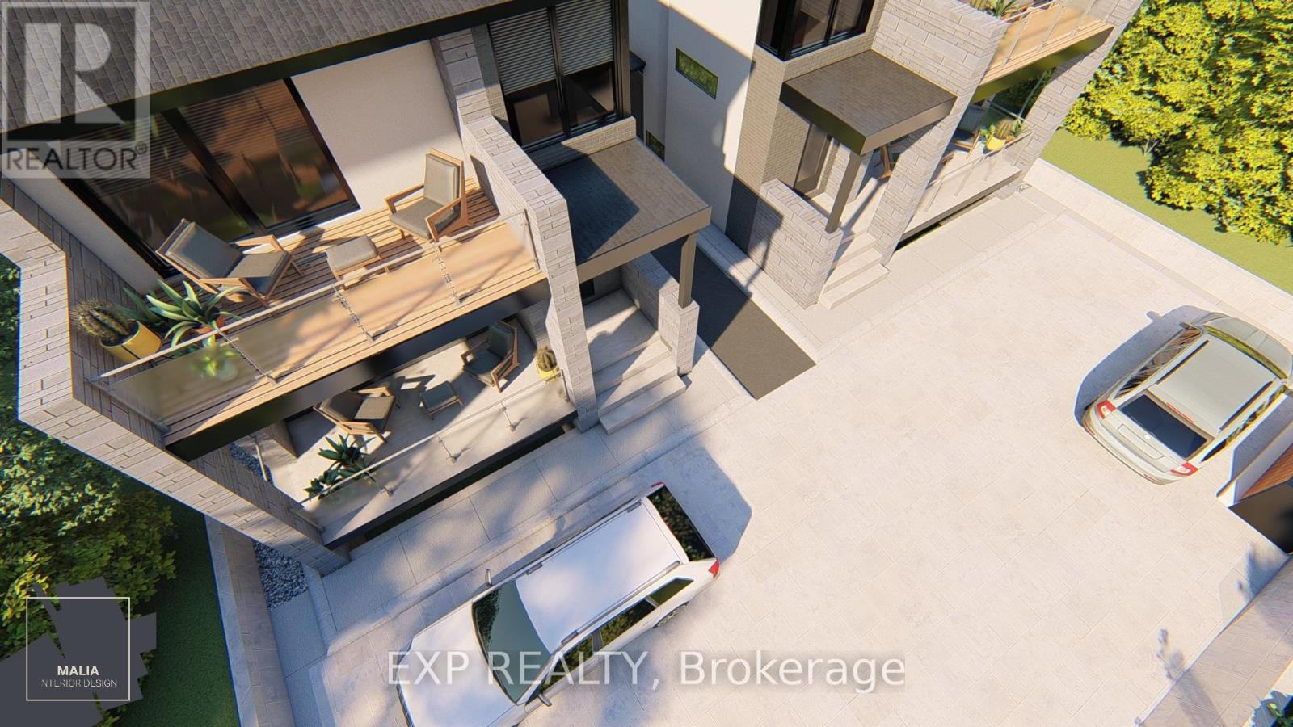- 1 Bedroom
- 1 Bathroom
- 1,100 - 1,500 ft2
- Central Air Conditioning
- Forced Air
$1,995 Monthly
This newly built one-bedroom semi-detached home offers the perfect balance of contemporary design and urban elegance. Featuring an open-concept layout with high ceilings and refined finishes, the space feels bright and inviting from the moment you step inside. The stylish kitchen is equipped with quartz countertops, custom cabinetry, and premium stainless steel appliances-ideal for both everyday living and entertaining. Enjoy a seamless flow to the living and dining area, and step outside to your private walkout patio for fresh air and relaxation. The spacious bedroom and full bath complete this thoughtfully designed home. Situated in one of Ottawa's most desirable neighbourhoods, you'll love being steps from Westboro's vibrant boutiques, cafés, and acclaimed restaurants, as well as the scenic Ottawa River pathways. With top-rated schools, convenient transit, and close proximity to downtown, this location offers exceptional lifestyle and investment value.Unit under construction. Upper unit not included. (id:50982)
Ask About This Property
Get more information or schedule a viewing today and see if this could be your next home. Our team is ready to help you take the next step.
Details
| MLS® Number | X12473034 |
| Property Type | Single Family |
| Neigbourhood | Carlingwood - McKellar Park - Laurentien View |
| Community Name | 5104 - McKellar/Highland |
| Features | In Suite Laundry |
| Parking Space Total | 1 |
| Bathroom Total | 1 |
| Bedrooms Above Ground | 1 |
| Bedrooms Total | 1 |
| Age | New Building |
| Appliances | Dishwasher, Dryer, Hood Fan, Oven, Washer, Refrigerator |
| Basement Type | None |
| Construction Style Attachment | Semi-detached |
| Cooling Type | Central Air Conditioning |
| Exterior Finish | Brick |
| Foundation Type | Poured Concrete |
| Heating Fuel | Natural Gas |
| Heating Type | Forced Air |
| Stories Total | 2 |
| Size Interior | 1,100 - 1,500 Ft2 |
| Type | House |
| Utility Water | Municipal Water |
| No Garage |
| Acreage | No |
| Sewer | Sanitary Sewer |
| Size Depth | 114 Ft ,10 In |
| Size Frontage | 33 Ft |
| Size Irregular | 33 X 114.9 Ft |
| Size Total Text | 33 X 114.9 Ft |
| Level | Type | Length | Width | Dimensions |
|---|---|---|---|---|
| Basement | Living Room | 5.4 m | 3.1 m | 5.4 m x 3.1 m |
| Basement | Kitchen | 2.7 m | 3.1 m | 2.7 m x 3.1 m |
| Basement | Bedroom | 3.8 m | 3.1 m | 3.8 m x 3.1 m |

