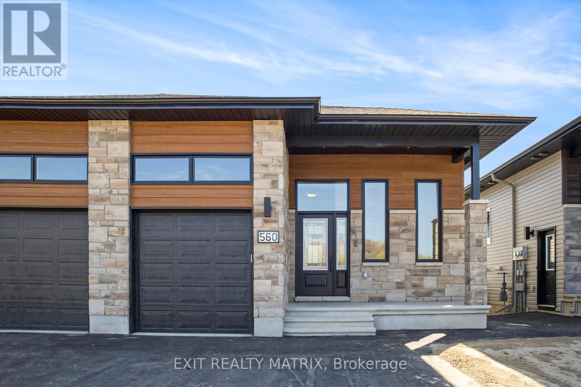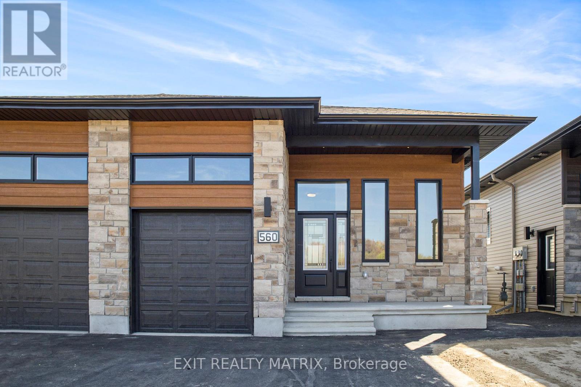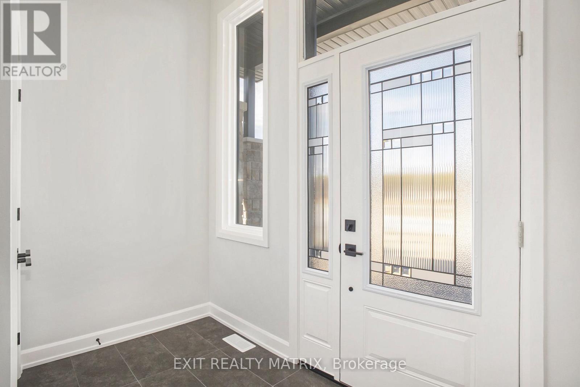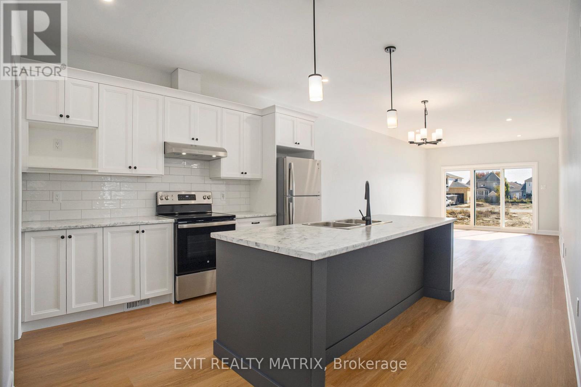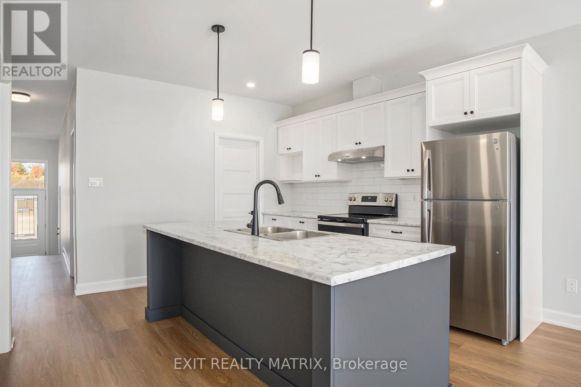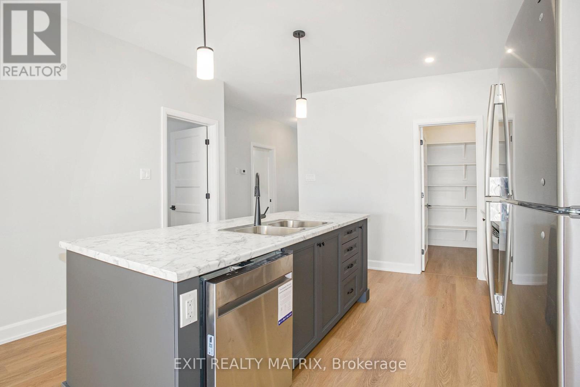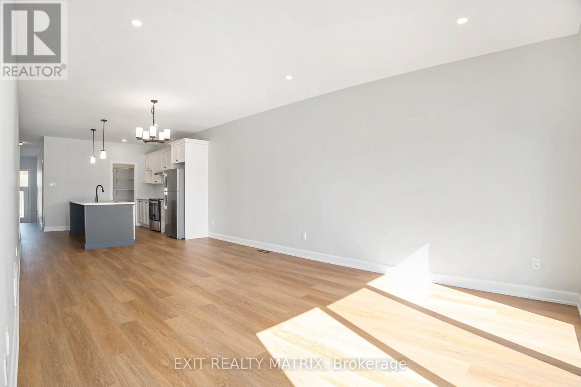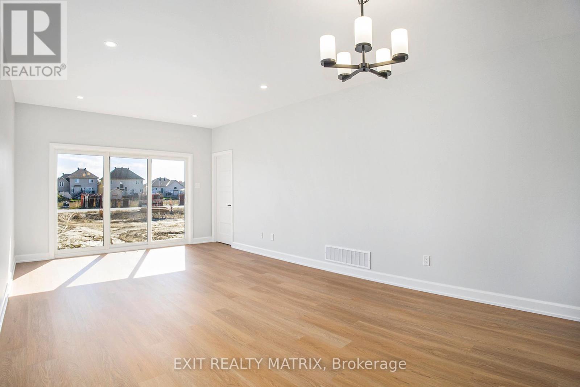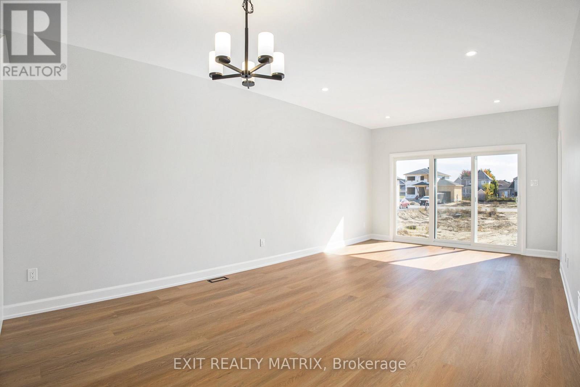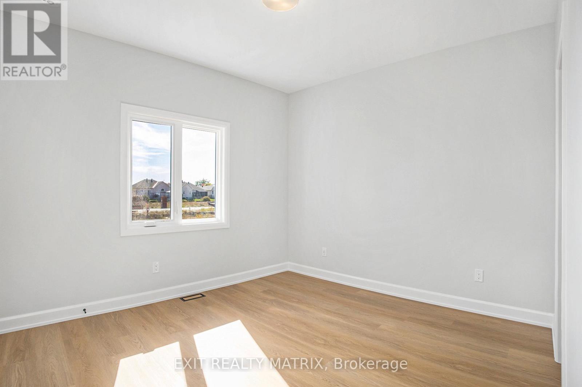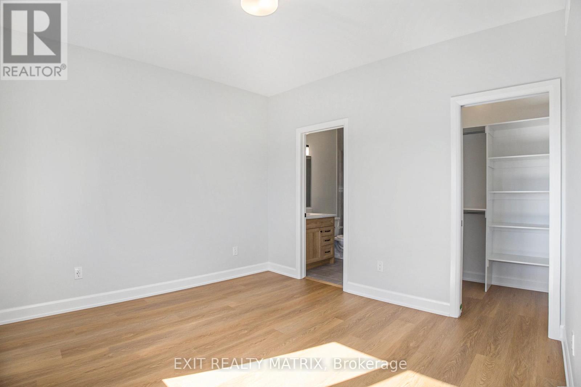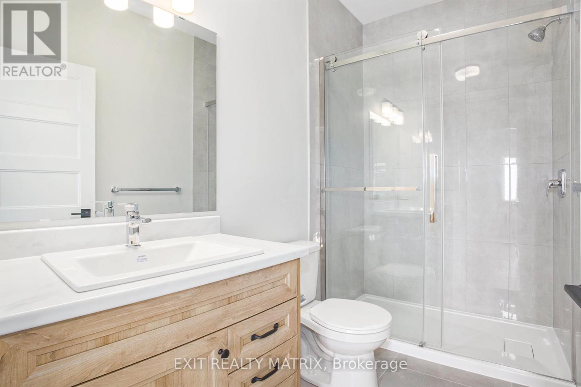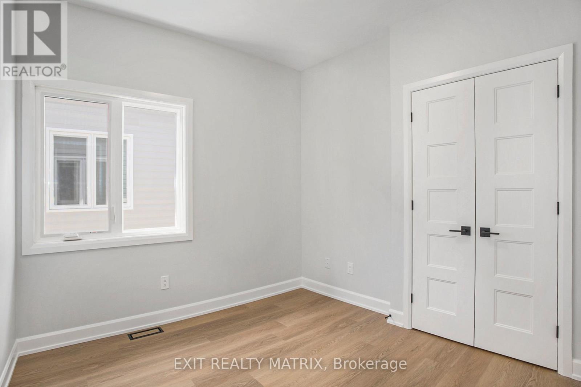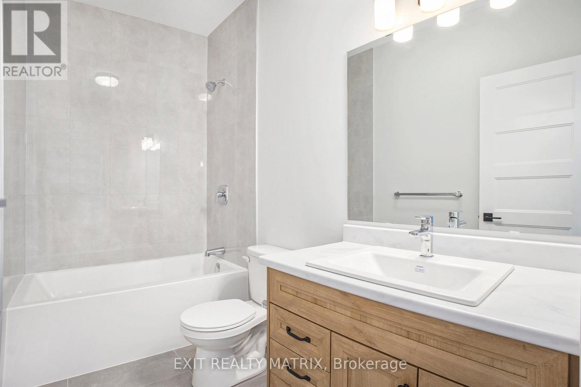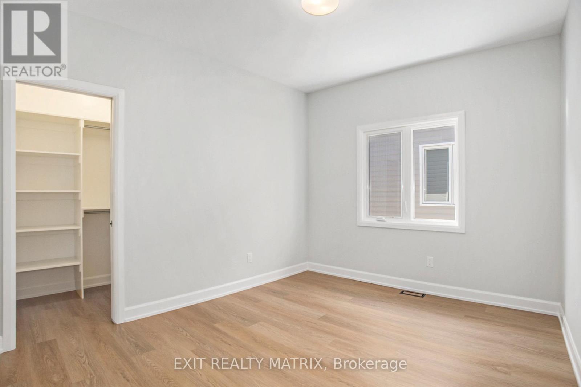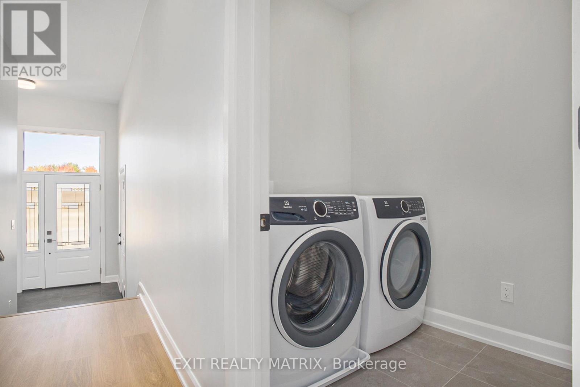- 3 Bedroom
- 2 Bathroom
- 1,100 - 1,500 ft2
- Bungalow
- Central Air Conditioning
- Forced Air
$2,300 Monthly
Be to first to live in this brand-new upper unit featuring three generous bedrooms designed for comfort and convenience. Two of the bedrooms boast spacious walk-in closets, providing ample storage space. The master bedroom offers a private ensuite bathroom, while an additional full bathroom serves the other bedrooms and guests. The open concept layout with plenty of natural light offers a kitchen with walk-in pantry, island with breakfast bar that overlooks the dining and living room. For added convenience, an in-unit laundry completes this functional and comfortable living space. This is a perfect opportunity for those looking for something new in a desirable neighborhood. (id:50982)
Ask About This Property
Get more information or schedule a viewing today and see if this could be your next home. Our team is ready to help you take the next step.
Details
| MLS® Number | X12452169 |
| Property Type | Multi-family |
| Community Name | 602 - Embrun |
| Features | In Suite Laundry |
| Parking Space Total | 3 |
| Structure | Porch |
| Bathroom Total | 2 |
| Bedrooms Above Ground | 3 |
| Bedrooms Total | 3 |
| Age | New Building |
| Architectural Style | Bungalow |
| Cooling Type | Central Air Conditioning |
| Exterior Finish | Aluminum Siding, Stone |
| Foundation Type | Poured Concrete |
| Heating Fuel | Natural Gas |
| Heating Type | Forced Air |
| Stories Total | 1 |
| Size Interior | 1,100 - 1,500 Ft2 |
| Type | Duplex |
| Utility Water | Municipal Water |
| Attached Garage | |
| Garage |
| Acreage | No |
| Sewer | Sanitary Sewer |
| Level | Type | Length | Width | Dimensions |
|---|---|---|---|---|
| Ground Level | Foyer | 2.73 m | 6.44 m | 2.73 m x 6.44 m |
| Ground Level | Living Room | 4.3 m | 3.81 m | 4.3 m x 3.81 m |
| Ground Level | Kitchen | 4.54 m | 3.59 m | 4.54 m x 3.59 m |
| Ground Level | Pantry | 2.08 m | 1.46 m | 2.08 m x 1.46 m |
| Ground Level | Dining Room | 2.53 m | 3.81 m | 2.53 m x 3.81 m |
| Ground Level | Bedroom | 3.32 m | 3.5 m | 3.32 m x 3.5 m |
| Ground Level | Primary Bedroom | 2.66 m | 1.47 m | 2.66 m x 1.47 m |
| Ground Level | Bedroom | 3.04 m | 3.5 m | 3.04 m x 3.5 m |
| Ground Level | Bedroom | 2.82 m | 2.77 m | 2.82 m x 2.77 m |

