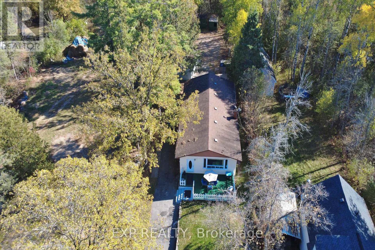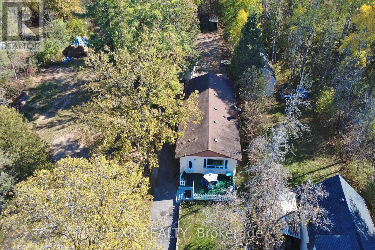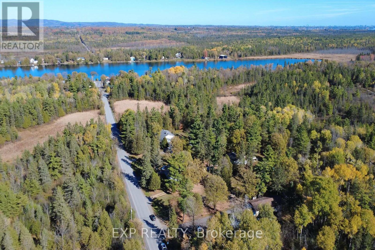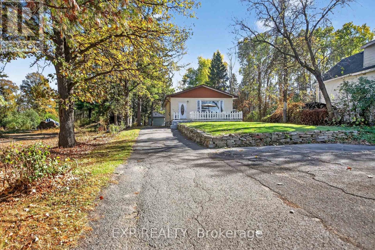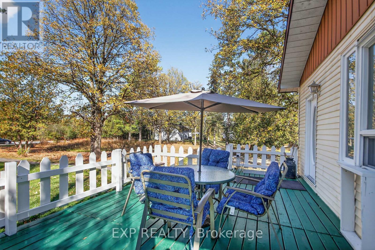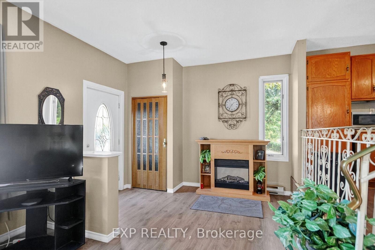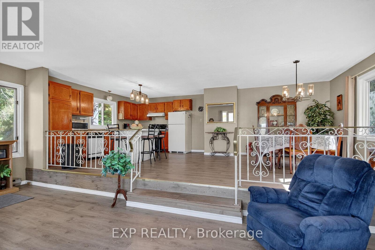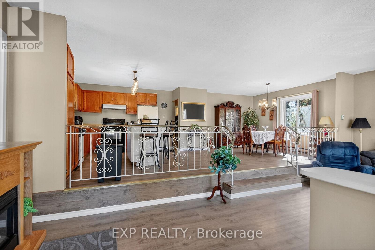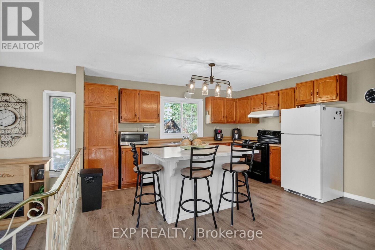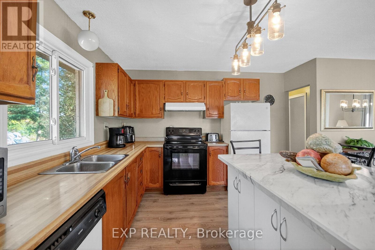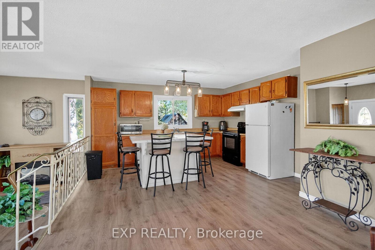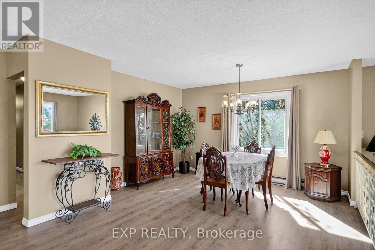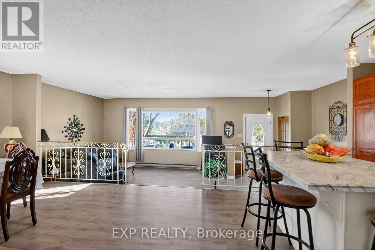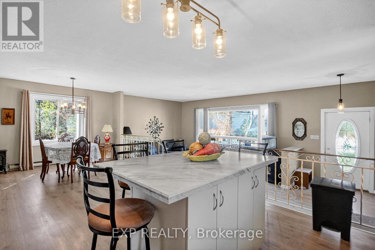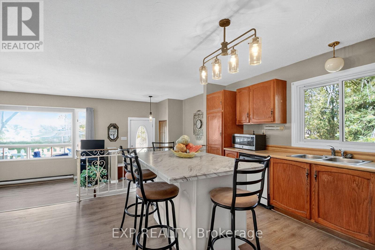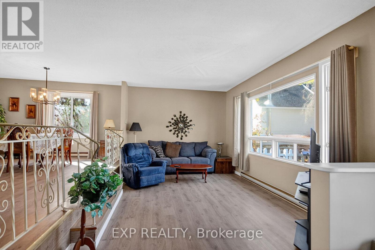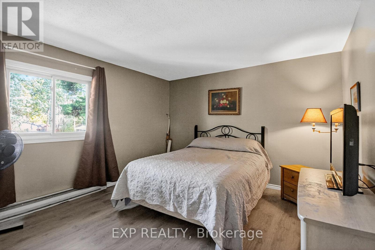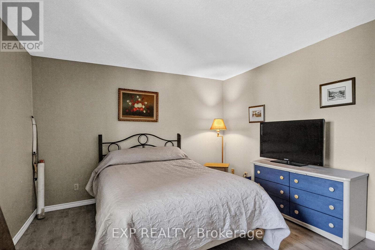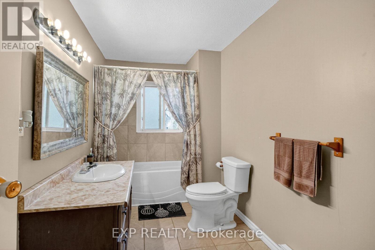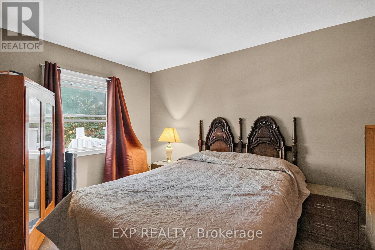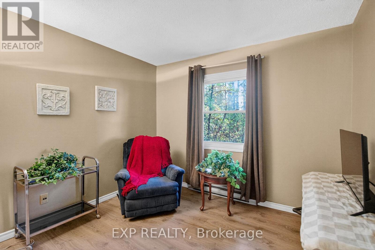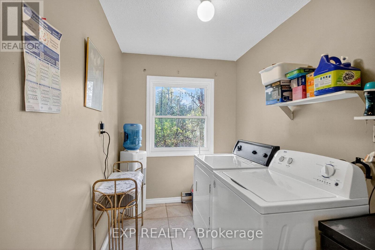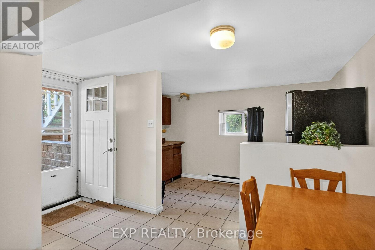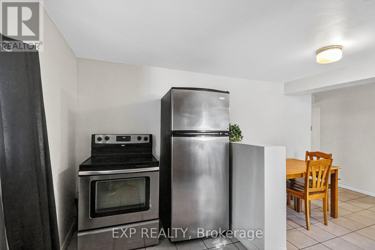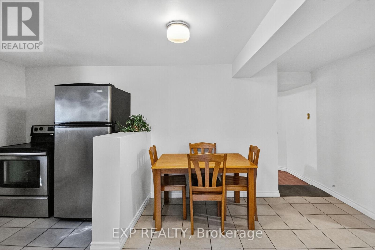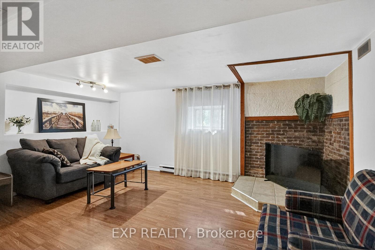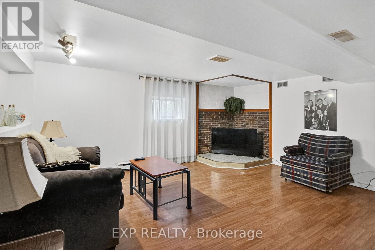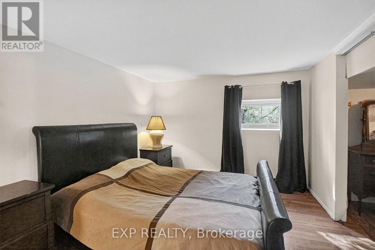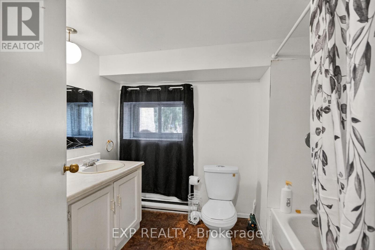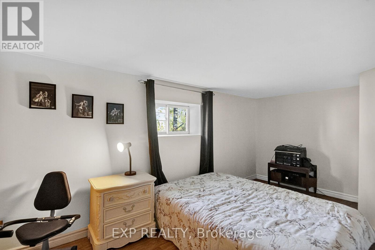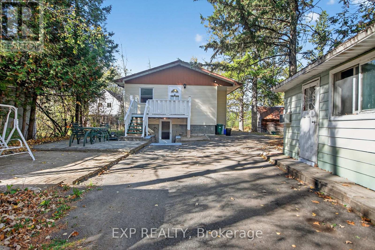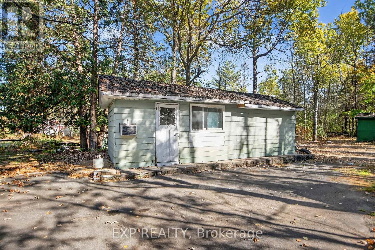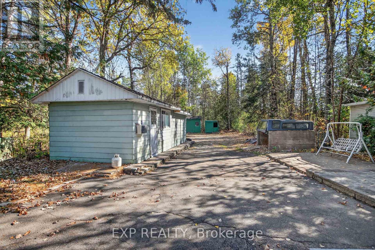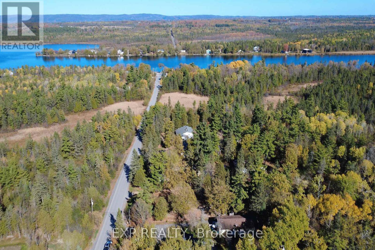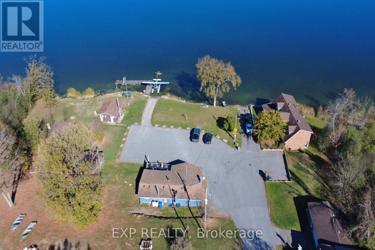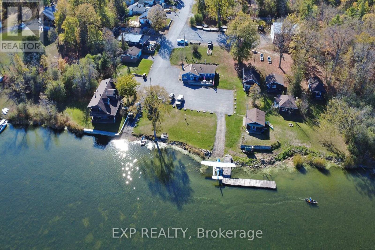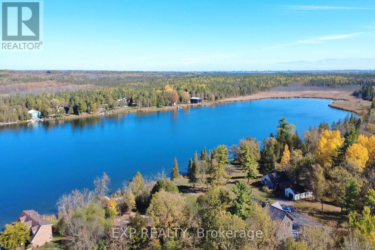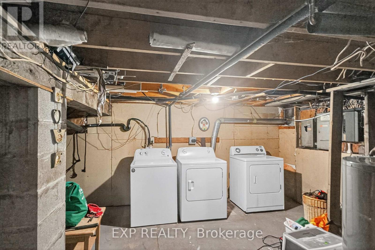- 4 Bedroom
- 2 Bathroom
- 1,100 - 1,500 ft2
- Bungalow
- Fireplace
- Window Air Conditioner
- Baseboard Heaters
$625,000
This impressive lakeside home offers nearly 3,000 square feet of living space, blending comfort, versatility, and natural beauty. The open-concept main level features a bright eat-in kitchen, dining room, and a spacious family room ideal for both gatherings and relaxed everyday living. You'll also find 2 good-sized bedrooms, 1 full bathroom, office and a laundry room providing ample space for the whole family. The walk-out lower level adds even more flexibility, featuring a large family room, 2 additional bedrooms ,kitchen area, and laundry facilities perfect for an in-law suite, guest accommodations, rental unit,home based business or multi-generational living. Outdoors, enjoy the peaceful lakeside setting from your large front porch, ideal for morning coffee or evening sunsets. The rear interlock patio and deck provide wonderful spaces for entertaining or simply relaxing in nature. A workshop-sized shed offers plenty of room for storage, hobbies, or creative projects. Next to Constance Lake, a boat lauch ,restaurant and lodge this home delivers a rare mix of serenity and accessibility just minutes from the Kanata North Tech Park and with easy access to Highway 417. A special property offering spacious lakeside living with modern convenience in a sought-after location. (id:50982)
Ask About This Property
Get more information or schedule a viewing today and see if this could be your next home. Our team is ready to help you take the next step.
Details
| MLS® Number | X12465998 |
| Property Type | Single Family |
| Community Name | 9006 - Kanata - Kanata (North East) |
| Amenities Near By | Schools |
| Features | Wooded Area, Carpet Free, Sump Pump |
| Parking Space Total | 10 |
| Structure | Deck, Porch, Patio(s), Workshop |
| View Type | Lake View |
| Bathroom Total | 2 |
| Bedrooms Above Ground | 2 |
| Bedrooms Below Ground | 2 |
| Bedrooms Total | 4 |
| Amenities | Fireplace(s) |
| Appliances | Water Softener, Dishwasher, Dryer, Microwave, Storage Shed, Two Stoves, Two Washers, Window Coverings, Two Refrigerators |
| Architectural Style | Bungalow |
| Basement Development | Finished |
| Basement Features | Walk Out, Separate Entrance |
| Basement Type | N/a (finished), N/a |
| Construction Status | Insulation Upgraded |
| Construction Style Attachment | Detached |
| Cooling Type | Window Air Conditioner |
| Exterior Finish | Aluminum Siding, Brick |
| Fireplace Present | Yes |
| Fireplace Total | 1 |
| Foundation Type | Block |
| Heating Fuel | Electric |
| Heating Type | Baseboard Heaters |
| Stories Total | 1 |
| Size Interior | 1,100 - 1,500 Ft2 |
| Type | House |
| No Garage |
| Acreage | No |
| Land Amenities | Schools |
| Sewer | Septic System |
| Size Depth | 314 Ft ,7 In |
| Size Frontage | 49 Ft ,10 In |
| Size Irregular | 49.9 X 314.6 Ft |
| Size Total Text | 49.9 X 314.6 Ft |
| Zoning Description | Rr17 Rural Residential Zone |
| Level | Type | Length | Width | Dimensions |
|---|---|---|---|---|
| Lower Level | Kitchen | 5.09 m | 2.77 m | 5.09 m x 2.77 m |
| Lower Level | Bedroom 3 | 4.96 m | 2.71 m | 4.96 m x 2.71 m |
| Lower Level | Bedroom 4 | 3.84 m | 3.13 m | 3.84 m x 3.13 m |
| Lower Level | Laundry Room | 3.62 m | 3.53 m | 3.62 m x 3.53 m |
| Lower Level | Family Room | 4.99 m | 4.11 m | 4.99 m x 4.11 m |
| Main Level | Foyer | 3.36 m | 2.04 m | 3.36 m x 2.04 m |
| Main Level | Living Room | 5.02 m | 3.47 m | 5.02 m x 3.47 m |
| Main Level | Kitchen | 4.32 m | 3.38 m | 4.32 m x 3.38 m |
| Main Level | Dining Room | 3.96 m | 3.01 m | 3.96 m x 3.01 m |
| Main Level | Primary Bedroom | 3.96 m | 3.38 m | 3.96 m x 3.38 m |
| Main Level | Bathroom | 3.38 m | 1.9 m | 3.38 m x 1.9 m |
| Main Level | Bedroom 2 | 3.87 m | 2.83 m | 3.87 m x 2.83 m |
| Main Level | Office | 3.16 m | 2.83 m | 3.16 m x 2.83 m |
| Main Level | Laundry Room | 2.98 m | 1.92 m | 2.98 m x 1.92 m |
| Cable | Available |
| Electricity | Installed |

