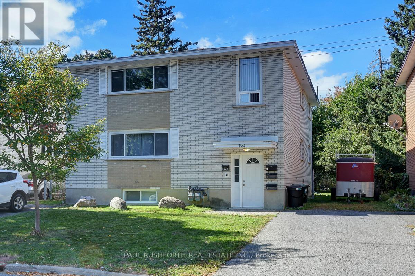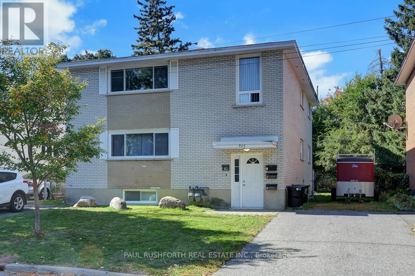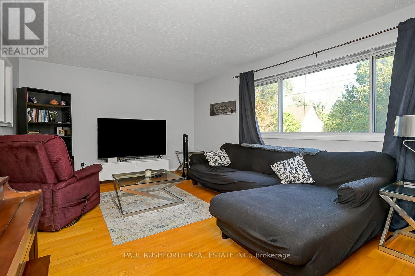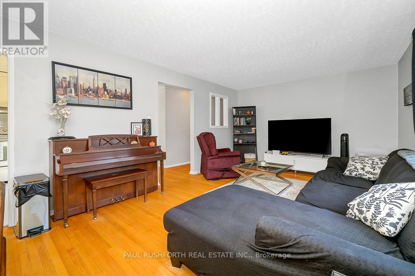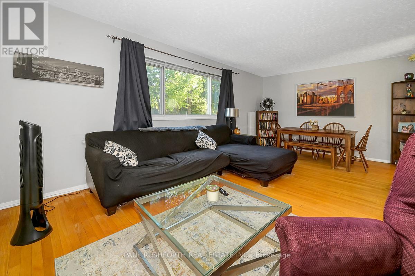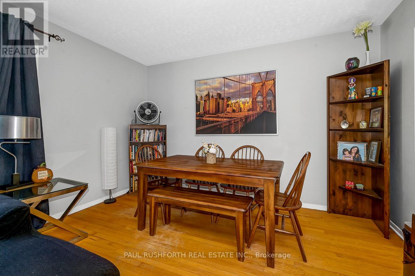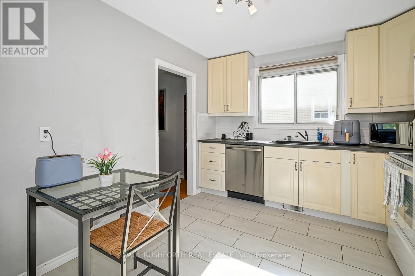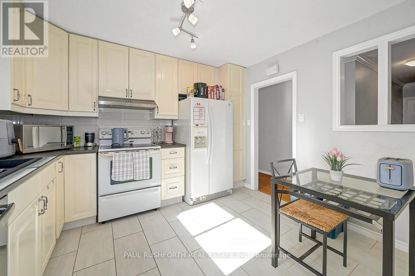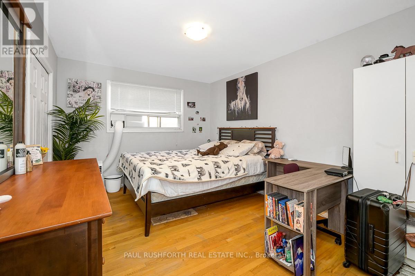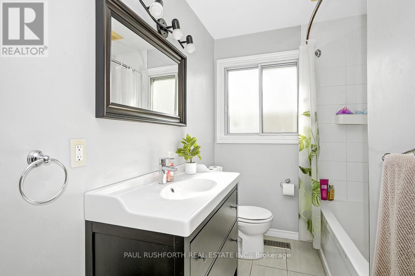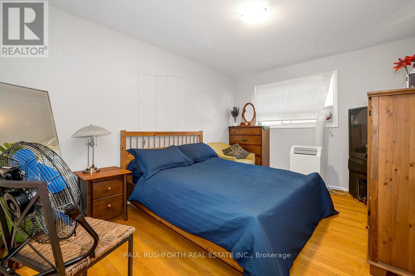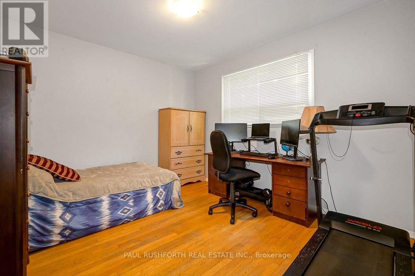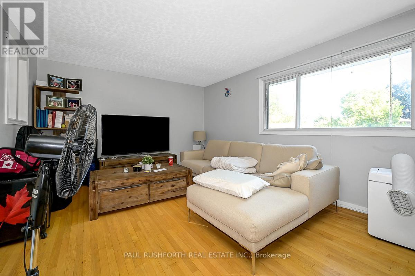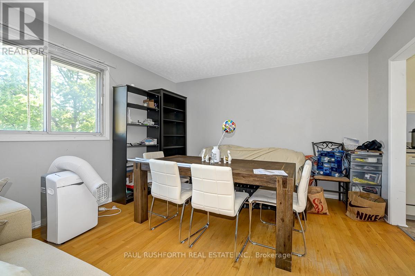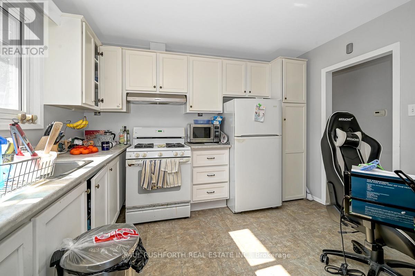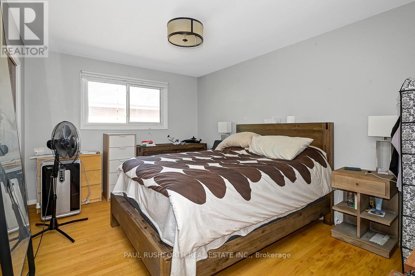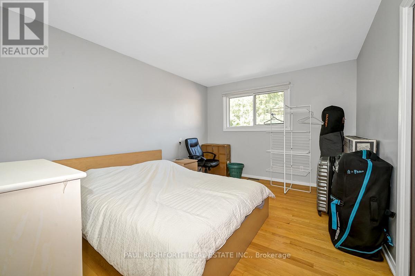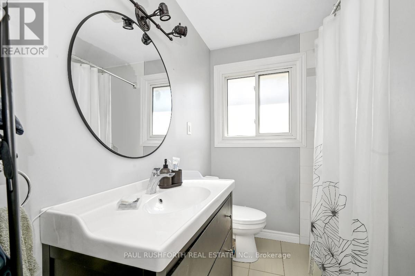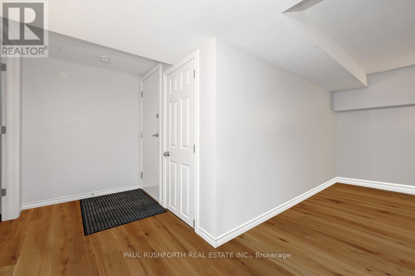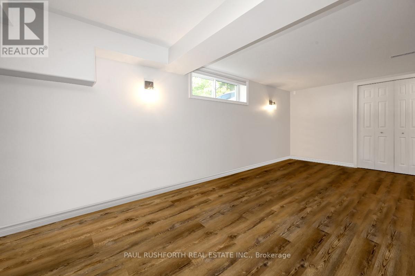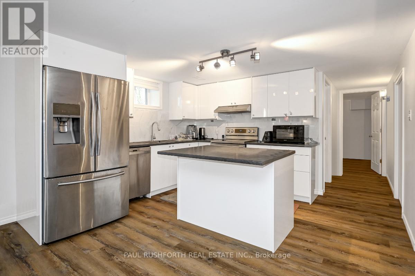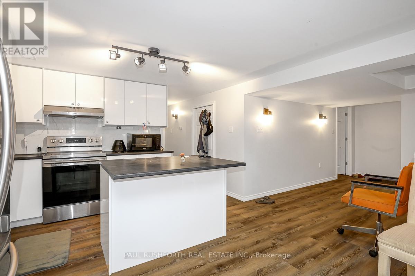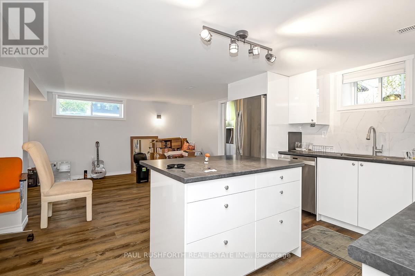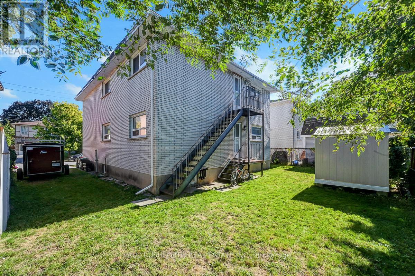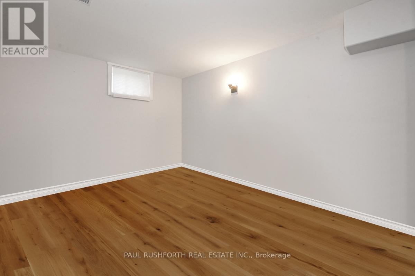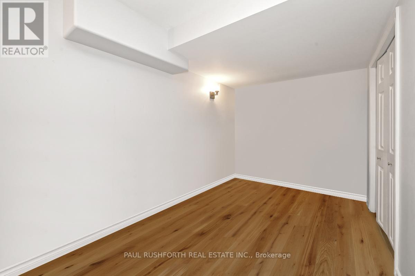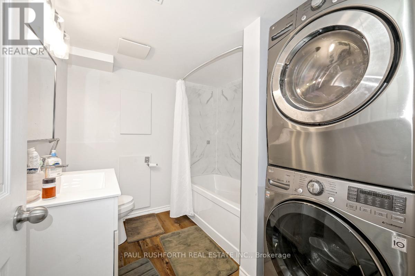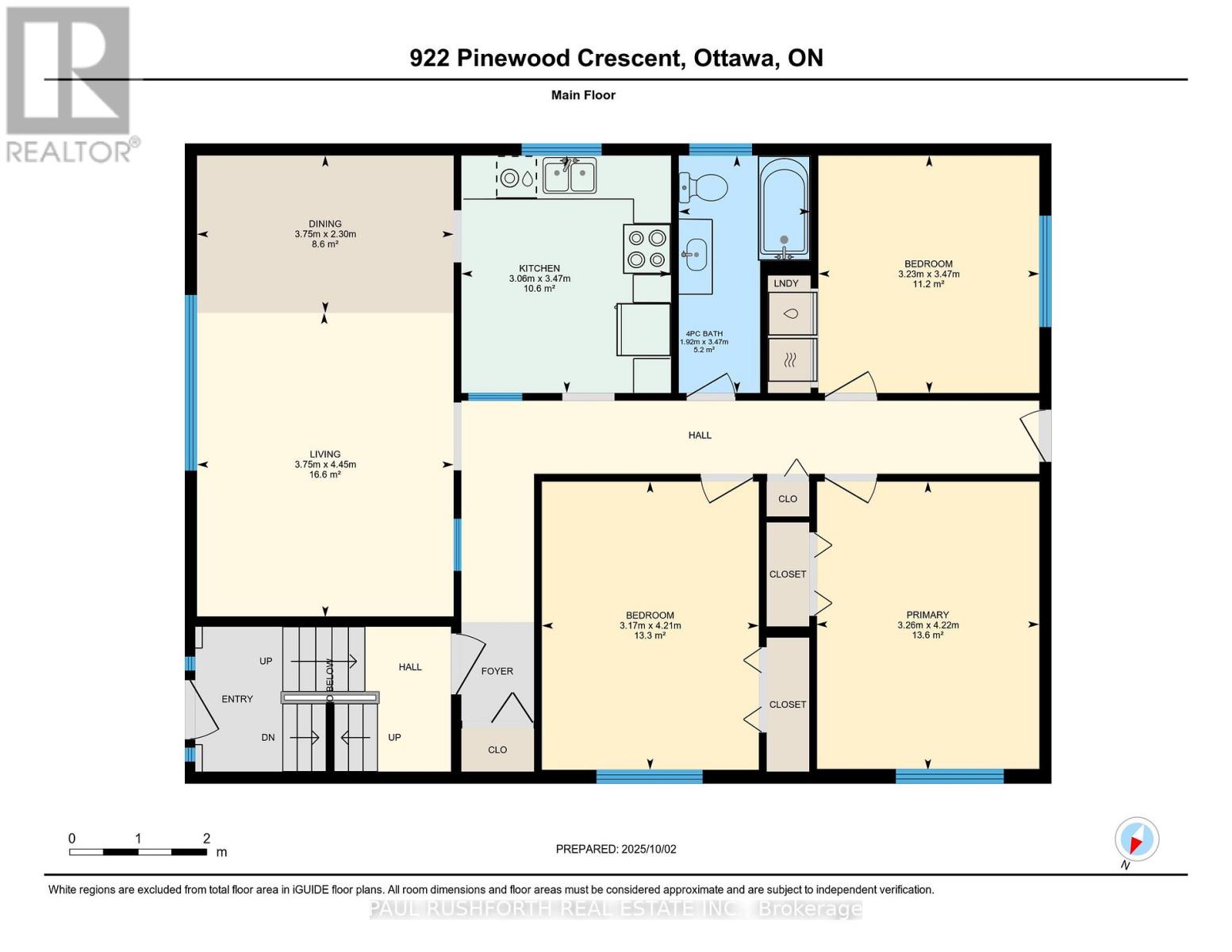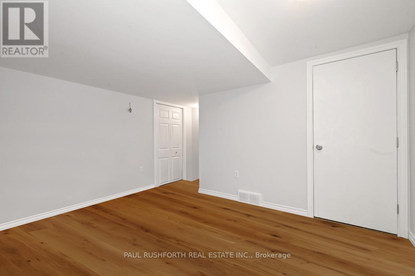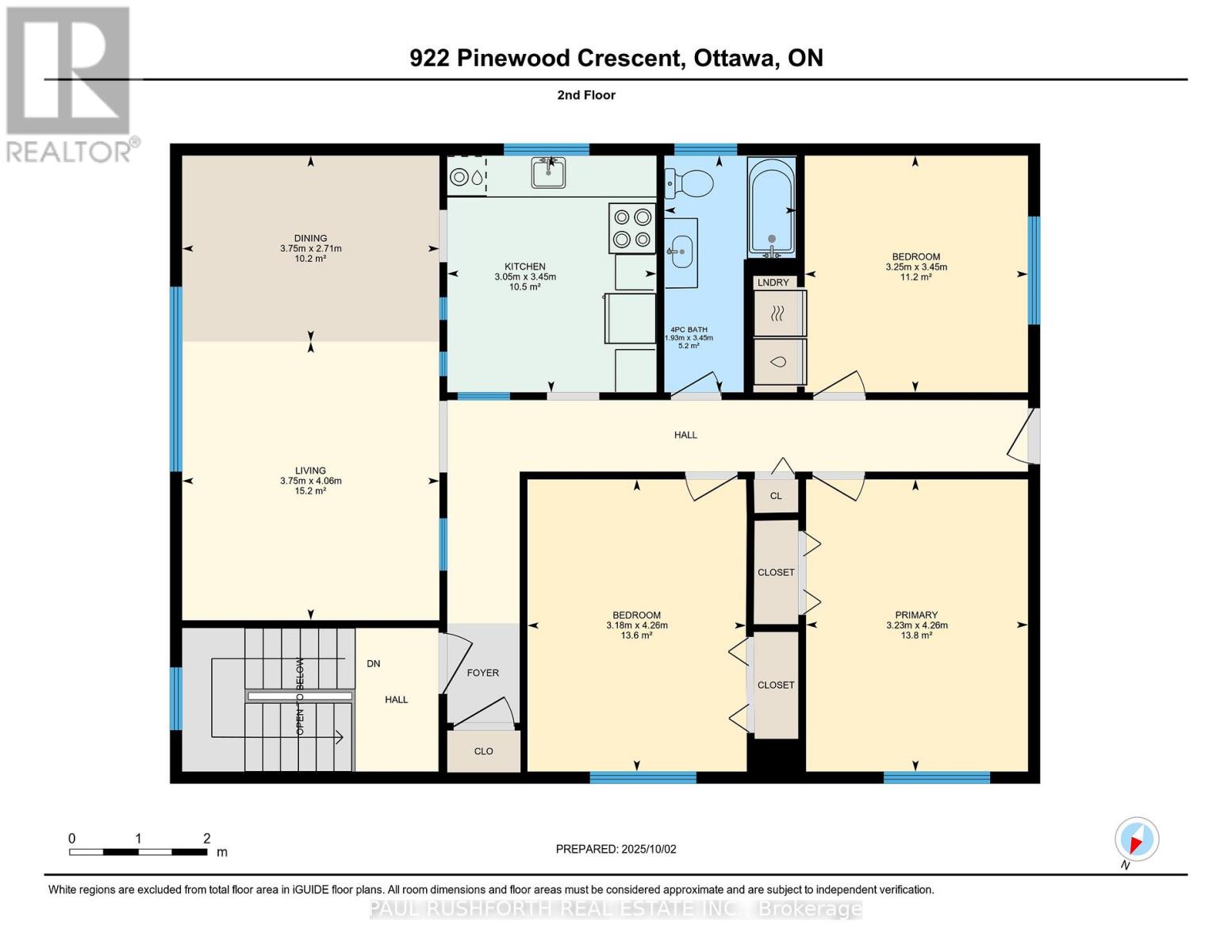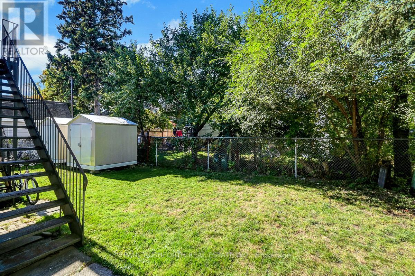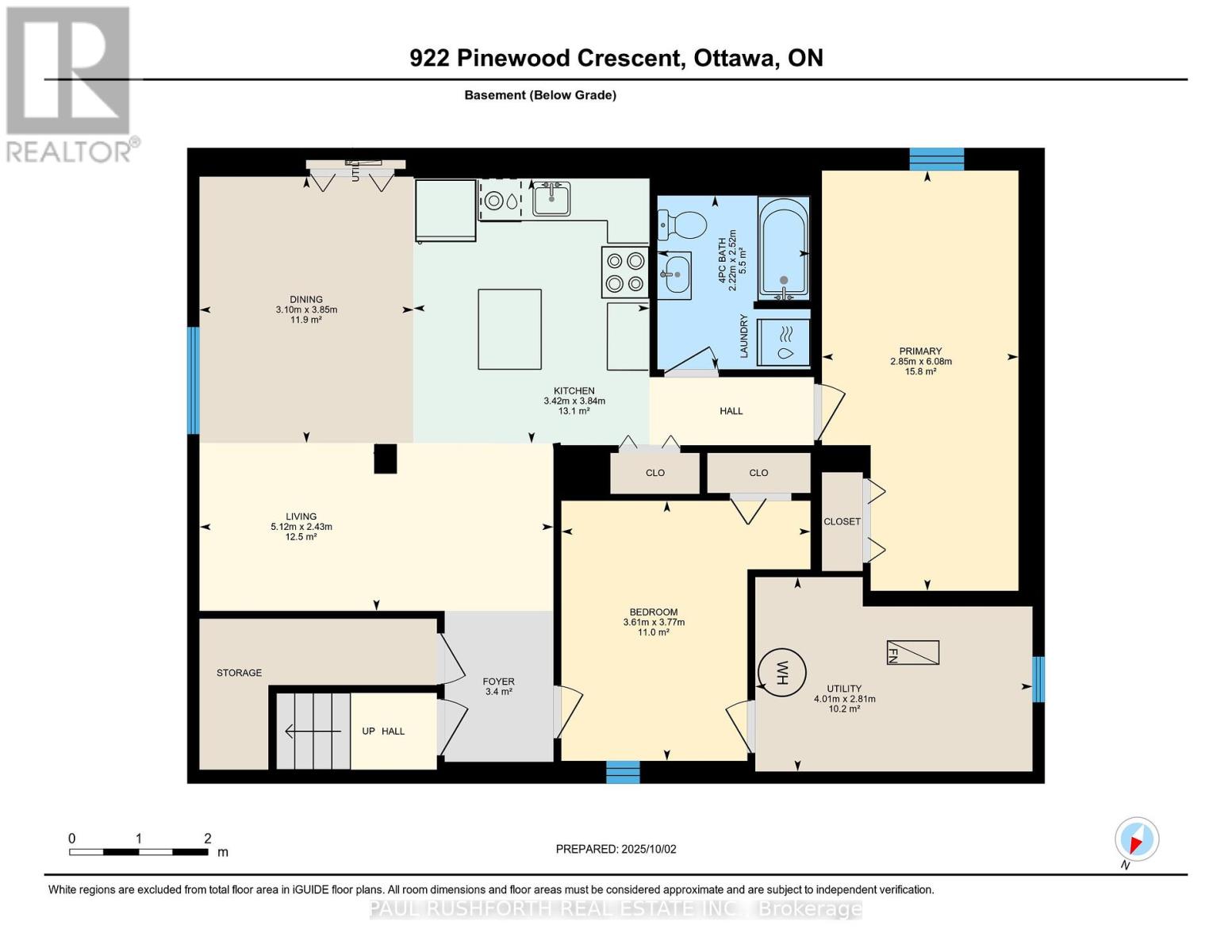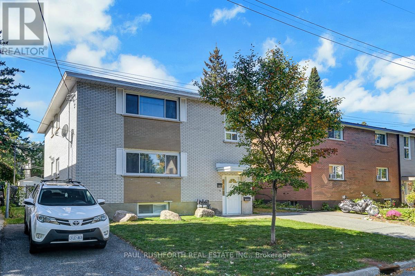- 8 Bedroom
- 3 Bathroom
- 2,500 - 3,000 ft2
- Forced Air
- Landscaped
$950,000
3 UNIT MULTI-PLEX - INVESTMENT PROPERTY...DUPLEX with a THIRD UNIT ON LOWER LEVEL. PRIME LOCATION in Queensway Terrance North. IMPRESSIVE VALUE. Tremendous investment opportunity. This fantastic 3 unit multi-plex is an ideal addition to your portfolio or PEFECT FOR OWNER LIVE IN with additional rental income from other units. Very well maintained with loads of updates including roof, electrical, plumbing, bathrooms, hardwood refinishing, appliances, kitchens, most windows++. Features 2x THREE BEDROOM UNITS (main floor / 2nd floor) and 1x TWO BEDROOM UNIT (lower). Each unit has private laundry in unit. Prime location for high quality tenants. Main floor 3bedroom is rented $1540 + utilities, month to month, UPPER 3 bedroom is rented $1540 + utilities, month to month, LOWER 2 Bedroom is rented $1895 + utilities, month to month. Both middle and upper units are well under market rents. Plenty of parking. This is a diamond in the rough. Low maintenance and easy to rent. Min 24hrs notice for showings please. 3 Hydro Meters, 3 Water meters , 2 Gas Meters, 3 Hot water tanks, 2 Furnaces, 2 Sheds (id:50982)
Ask About This Property
Get more information or schedule a viewing today and see if this could be your next home. Our team is ready to help you take the next step.
Details
| MLS® Number | X12443074 |
| Property Type | Multi-family |
| Neigbourhood | Whitehaven - Queensway Terrace North |
| Community Name | 6203 - Queensway Terrace North |
| Amenities Near By | Public Transit |
| Equipment Type | Water Heater |
| Features | In-law Suite |
| Parking Space Total | 3 |
| Rental Equipment Type | Water Heater |
| Structure | Shed |
| Bathroom Total | 3 |
| Bedrooms Above Ground | 6 |
| Bedrooms Below Ground | 2 |
| Bedrooms Total | 8 |
| Amenities | Separate Electricity Meters |
| Appliances | Water Meter, Dishwasher, Water Heater, Stove, Refrigerator |
| Basement Features | Apartment In Basement, Separate Entrance |
| Basement Type | N/a |
| Exterior Finish | Brick |
| Foundation Type | Poured Concrete |
| Heating Fuel | Natural Gas |
| Heating Type | Forced Air |
| Stories Total | 2 |
| Size Interior | 2,500 - 3,000 Ft2 |
| Type | Duplex |
| Utility Water | Municipal Water |
| No Garage |
| Acreage | No |
| Land Amenities | Public Transit |
| Landscape Features | Landscaped |
| Sewer | Sanitary Sewer |
| Size Depth | 80 Ft |
| Size Frontage | 52 Ft |
| Size Irregular | 52 X 80 Ft |
| Size Total Text | 52 X 80 Ft |
| Zoning Description | R2g |
| Level | Type | Length | Width | Dimensions |
|---|---|---|---|---|
| Second Level | Dining Room | 2.71 m | 3.75 m | 2.71 m x 3.75 m |
| Second Level | Kitchen | 3.45 m | 3.05 m | 3.45 m x 3.05 m |
| Second Level | Living Room | 4.06 m | 3.75 m | 4.06 m x 3.75 m |
| Second Level | Primary Bedroom | 4.26 m | 3.23 m | 4.26 m x 3.23 m |
| Second Level | Bathroom | 3.45 m | 1.95 m | 3.45 m x 1.95 m |
| Second Level | Bedroom 2 | 3.45 m | 3.25 m | 3.45 m x 3.25 m |
| Second Level | Bedroom 3 | 4.26 m | 3.18 m | 4.26 m x 3.18 m |
| Basement | Bathroom | 2.52 m | 2.22 m | 2.52 m x 2.22 m |
| Basement | Bedroom 2 | 3.77 m | 3.61 m | 3.77 m x 3.61 m |
| Basement | Dining Room | 3.85 m | 3.1 m | 3.85 m x 3.1 m |
| Basement | Kitchen | 3.84 m | 3.42 m | 3.84 m x 3.42 m |
| Basement | Living Room | 2.43 m | 5.12 m | 2.43 m x 5.12 m |
| Basement | Primary Bedroom | 6.08 m | 2.85 m | 6.08 m x 2.85 m |
| Basement | Utility Room | 2.81 m | 4.01 m | 2.81 m x 4.01 m |
| Main Level | Bathroom | 3.47 m | 1.92 m | 3.47 m x 1.92 m |
| Main Level | Bedroom 2 | 4.21 m | 3.17 m | 4.21 m x 3.17 m |
| Main Level | Bedroom 3 | 3.47 m | 3.23 m | 3.47 m x 3.23 m |
| Main Level | Dining Room | 2.3 m | 3.75 m | 2.3 m x 3.75 m |
| Main Level | Kitchen | 3.47 m | 3.06 m | 3.47 m x 3.06 m |
| Main Level | Living Room | 4.45 m | 3.75 m | 4.45 m x 3.75 m |
| Main Level | Primary Bedroom | 4.22 m | 3.26 m | 4.22 m x 3.26 m |

