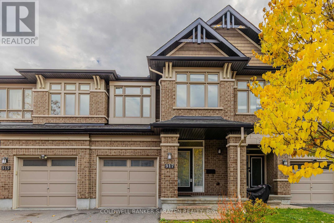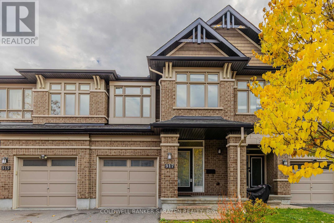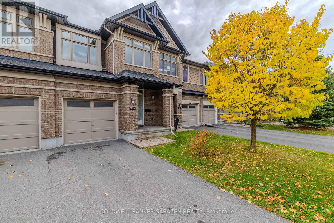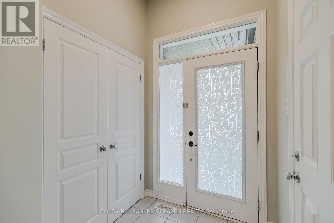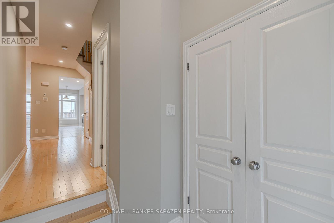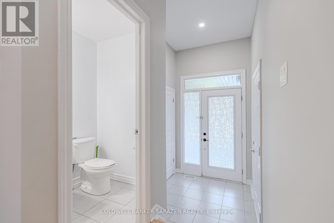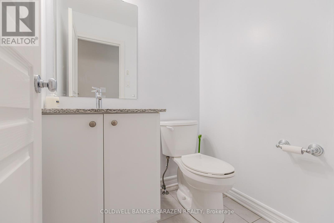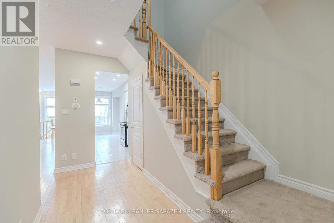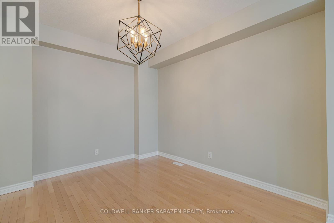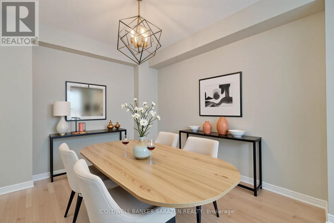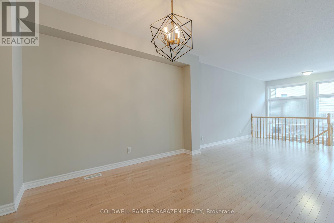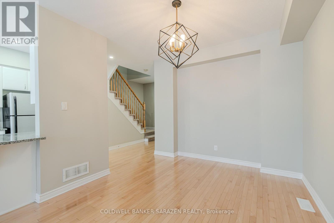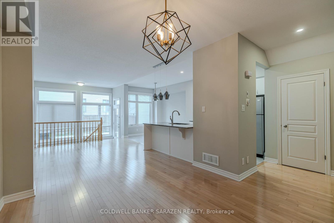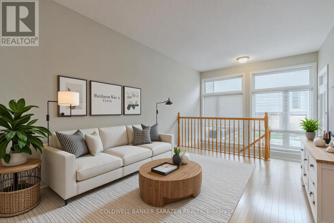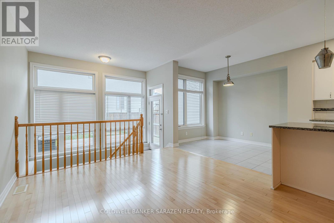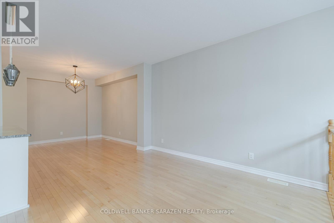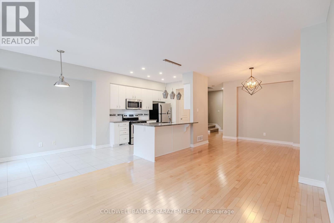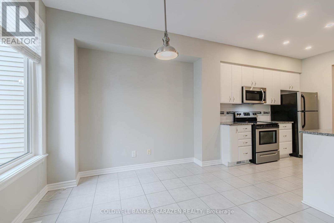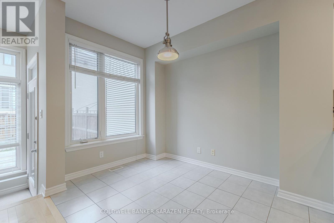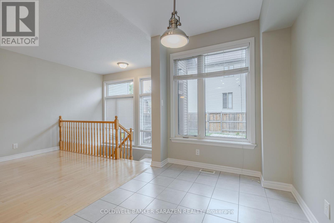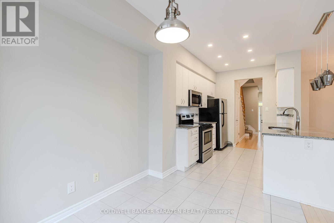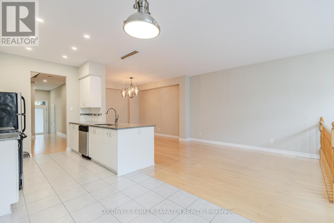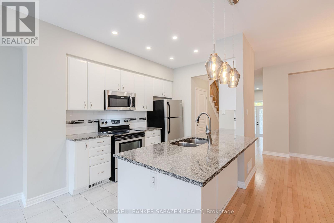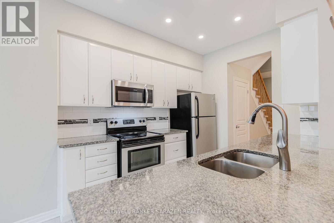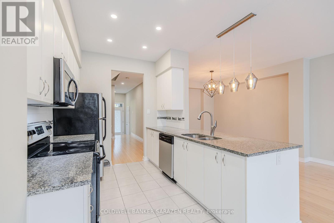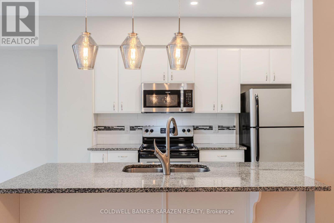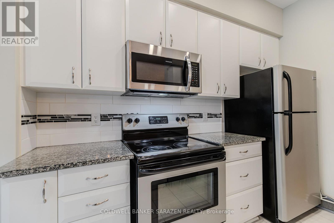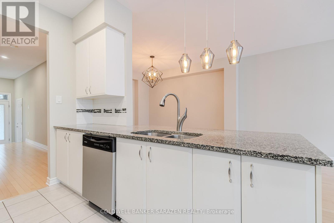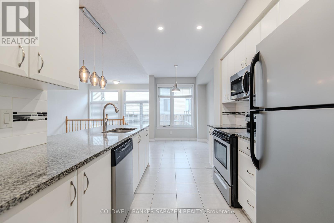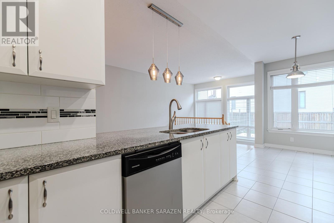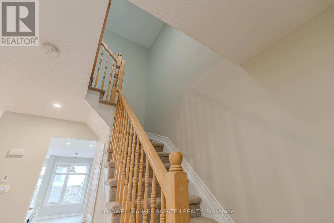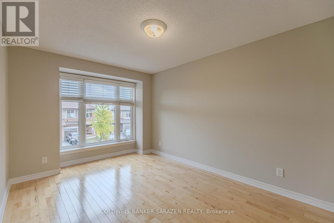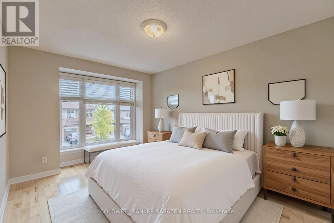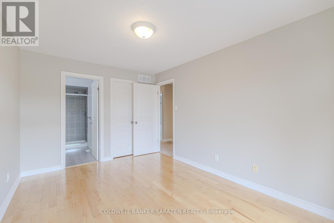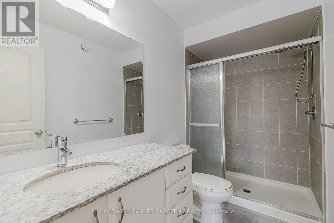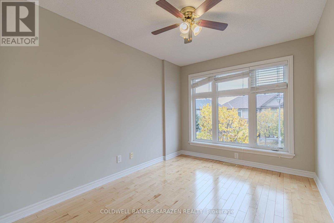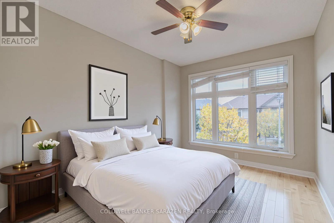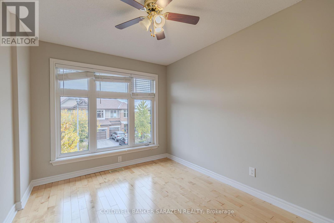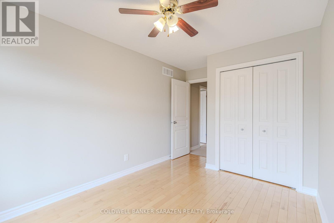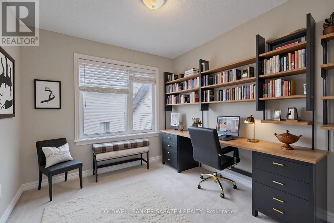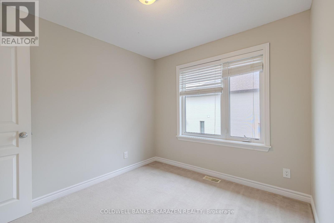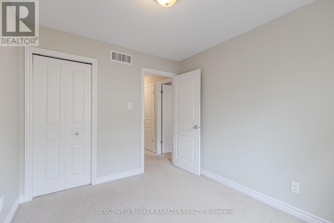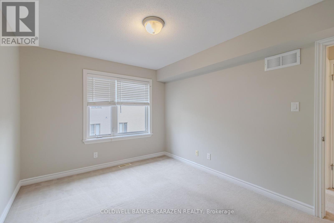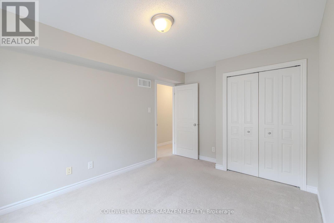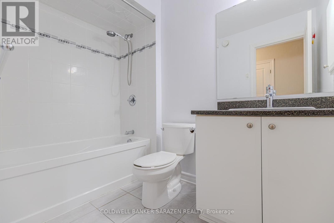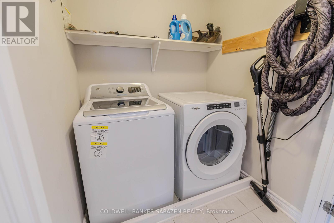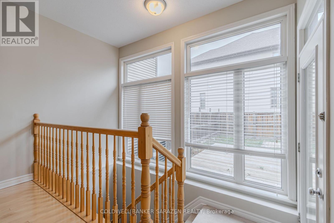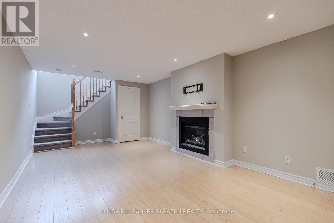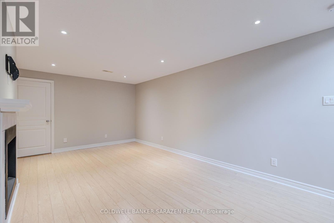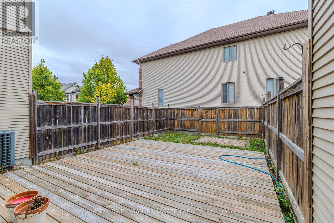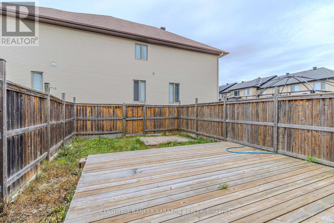- 4 Bedroom
- 3 Bathroom
- 1,500 - 2,000 ft2
- Fireplace
- Central Air Conditioning
- Forced Air
$770,000
Charming 4-bedroom Richcraft townhouse in the highly sought-after Kanata Lakes community! This beautifully maintained home offers a spacious open-concept layout with 4 bedrooms and 2.5 bathrooms, perfect for modern family living. The main floor features 9-foot ceilings and is tastefully upgraded with high-end finishes throughout, including granite kitchen countertops, a touchless faucet, pot lighting, modern light fixtures, and ceiling fan lights. Additional features include window blinds, a rear deck, and a fully fenced yard. For your comfort and convenience, the home comes equipped with central air conditioning, central vacuum, and an automatic garage door opener. Ideally located just minutes from top-rated schools - Stephen Leacock (25/3032) and Earl of March (8/689) - as well as recreation facilities, public transit, golf courses, and the Kanata Centrum shopping centre. (id:50982)
Ask About This Property
Get more information or schedule a viewing today and see if this could be your next home. Our team is ready to help you take the next step.
Details
| MLS® Number | X12478132 |
| Property Type | Single Family |
| Community Name | 9007 - Kanata - Kanata Lakes/Heritage Hills |
| Equipment Type | Water Heater |
| Parking Space Total | 3 |
| Rental Equipment Type | Water Heater |
| Bathroom Total | 3 |
| Bedrooms Above Ground | 4 |
| Bedrooms Total | 4 |
| Amenities | Fireplace(s) |
| Appliances | Garage Door Opener Remote(s), Central Vacuum, Water Heater - Tankless, Dishwasher, Dryer, Hood Fan, Microwave, Stove, Washer, Refrigerator |
| Basement Development | Finished |
| Basement Type | N/a (finished), Full |
| Construction Style Attachment | Attached |
| Cooling Type | Central Air Conditioning |
| Exterior Finish | Brick |
| Fireplace Present | Yes |
| Foundation Type | Concrete |
| Half Bath Total | 1 |
| Heating Fuel | Natural Gas |
| Heating Type | Forced Air |
| Stories Total | 2 |
| Size Interior | 1,500 - 2,000 Ft2 |
| Type | Row / Townhouse |
| Utility Water | Municipal Water |
| Attached Garage | |
| Garage |
| Acreage | No |
| Sewer | Sanitary Sewer |
| Size Depth | 108 Ft ,3 In |
| Size Frontage | 20 Ft |
| Size Irregular | 20 X 108.3 Ft |
| Size Total Text | 20 X 108.3 Ft |
| Level | Type | Length | Width | Dimensions |
|---|---|---|---|---|
| Second Level | Primary Bedroom | 4.47 m | 3.04 m | 4.47 m x 3.04 m |
| Second Level | Bedroom | 3.75 m | 3.04 m | 3.75 m x 3.04 m |
| Second Level | Bedroom | 3.04 m | 2.74 m | 3.04 m x 2.74 m |
| Second Level | Bedroom | 3.5 m | 2.74 m | 3.5 m x 2.74 m |
| Basement | Family Room | 5.79 m | 3.65 m | 5.79 m x 3.65 m |
| Main Level | Living Room | 7.62 m | 5.99 m | 7.62 m x 5.99 m |
| Main Level | Kitchen | 3.04 m | 2.43 m | 3.04 m x 2.43 m |

